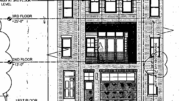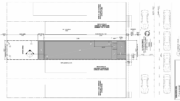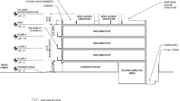Permits have been issued for the construction of a three-story, three-unit residential building at 1829 West Erie Avenue in Nicetown-Tioga, North Philadelphia. The project, located on the north side of Erie Avenue between North 19th Street and North Gratz Street, will introduce three dwelling units to the site. Designed by Designblendz Architecture, the building will span 3,261 square feet. Permits list AIMES LLC as the contractor.
The project will carry a reported construction cost of $605,000, with $550,000 allocated to general construction and $55,000 to excavation work.

1829 West Erie Avenue Plan via Designblendz Architecture

1829 West Erie Avenue Section via Designblendz Architecture
Architectural drawings show a multi-family attached structure designed under the RM-1 zoning classification. The building will measure 33 feet, six inches tall, below the district maximum of 38 feet, with no variances required. The design includes a brick-clad front elevation with modern window openings aligned with the surrounding row-house context. The most recent amendment removed a previously proposed roof deck and access structure.

1829 West Erie Avenue Rendering via Designblendz Architecture
The property sits directly across Erie Avenue from Grover Cleveland Elementary School and is within the city’s North L&I District. The project site sits in a residential neighborhood well served by transit. SEPTA bus routes run along Erie Avenue, and the Broad Street Line Erie Station lies to the east. The location is also close to community institutions, including Grover Cleveland Elementary across the street.
Subscribe to YIMBY’s daily e-mail
Follow YIMBYgram for real-time photo updates
Like YIMBY on Facebook
Follow YIMBY’s Twitter for the latest in YIMBYnews






I’m pleased to see that this development (1829 W. Erie) has a green front yard, similar to 1831 W. Erie and unlike 1827’s concrete private parking pad, which eliminates an on-street public parking spot.