Permits have been issued for the construction of a three-story, four-unit residential building at 1240 West Erie Avenue in Hunting Park, North Philadelphia. The development will add four dwelling units and a roof deck with two roof-access structures. The property is located on the south side of West Erie Avenue, mid-block between North 13th Street and North Camac Street. Designed by KCA Design Associates, the structure will span 5,104 square feet Permits list RTW Accommodations as the contractor.
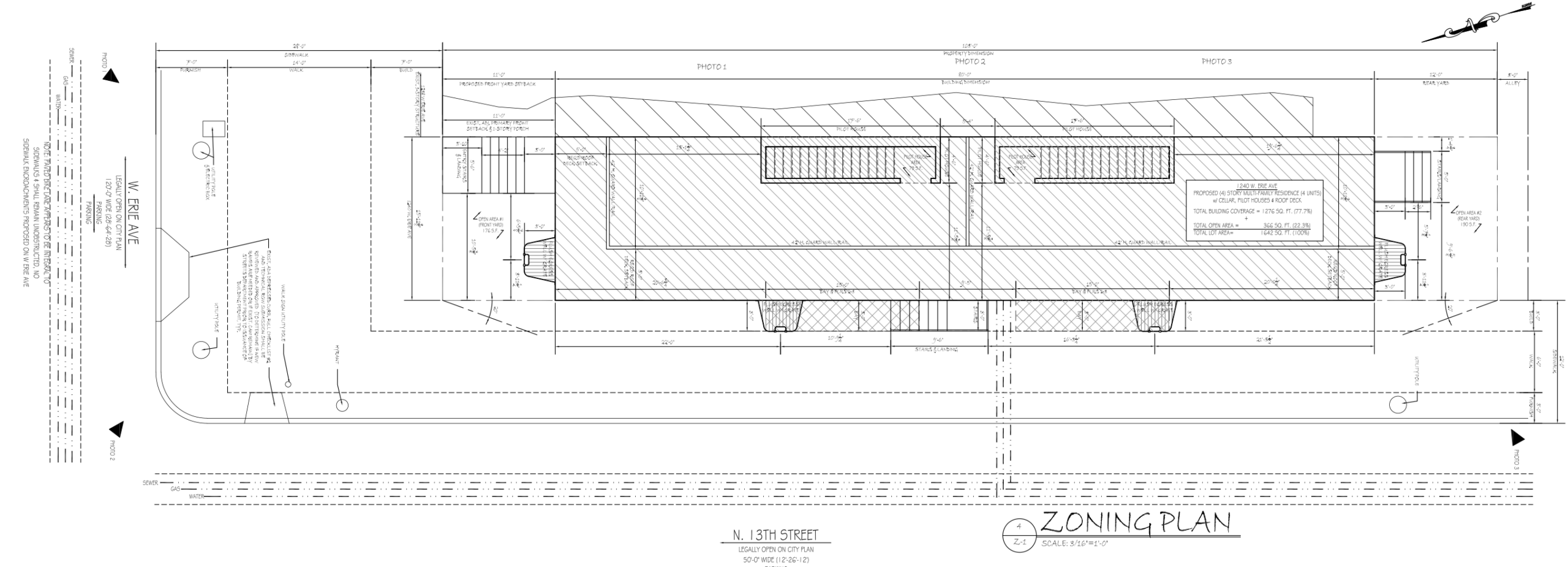
1240 West Erie Avenue Plan via KCA Design Associates
According to the filed permit, the building will rise as a wood-frame structure on reinforced concrete footings and foundations. The filing lists a construction cost of $415,000, including $355,000 for general construction and $60,000 for excavation.
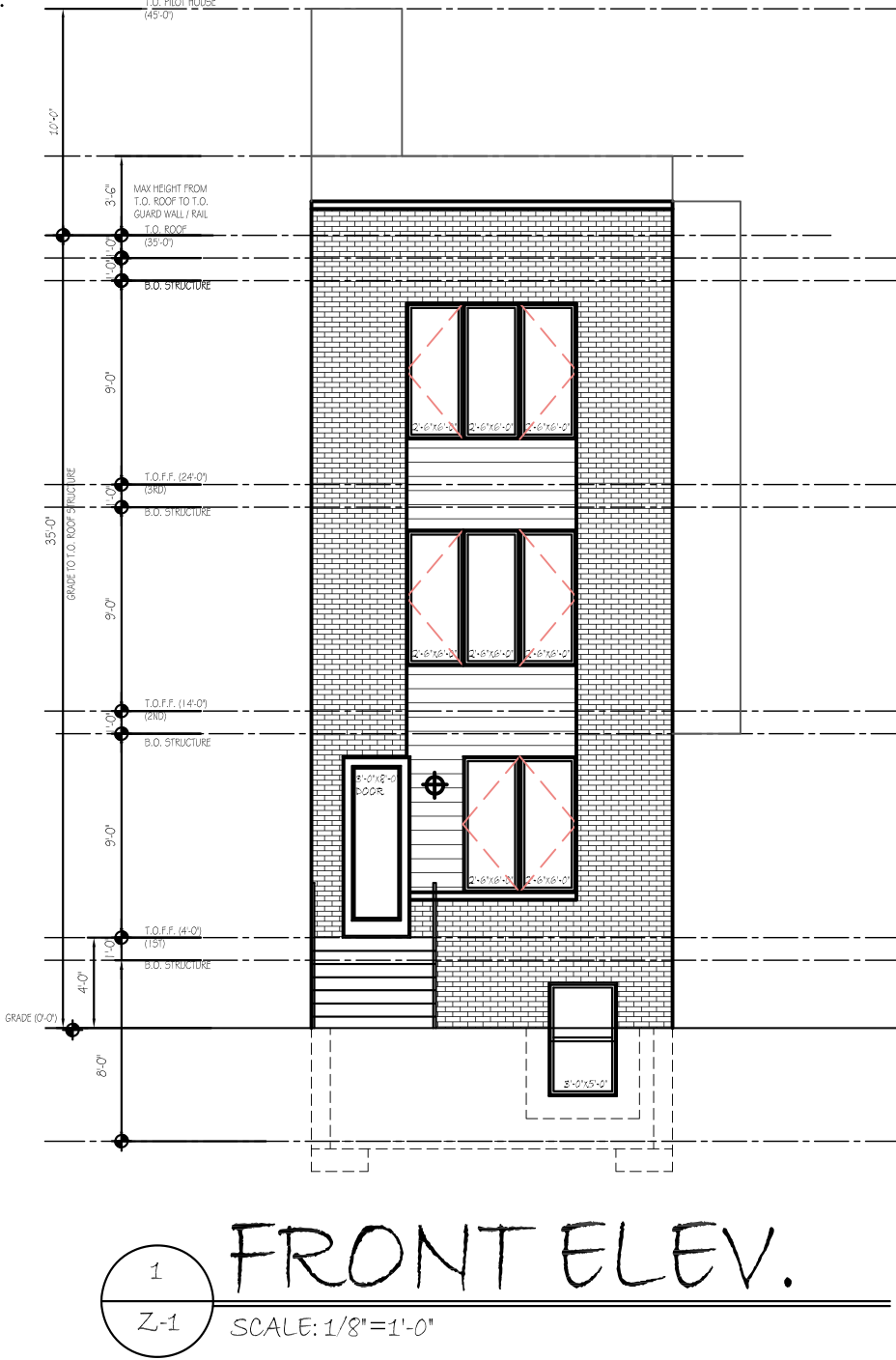
1240 West Erie Avenue Front Elevation via KCA Design Associates
Zoning documents show a three-story attached structure with a cellar and a roof deck for residential use only. The compliance sheets document a lot width of 23 feet, lot depth of 80 feet, main building length of 64 feet, and a rear yard measuring 16 feet deep. The roof height will rise 35 feet above grade. The drawings depict a rectilinear volume with a bay projection on the upper floors and recessed entry at street level, with roof access provided by two pilot houses.
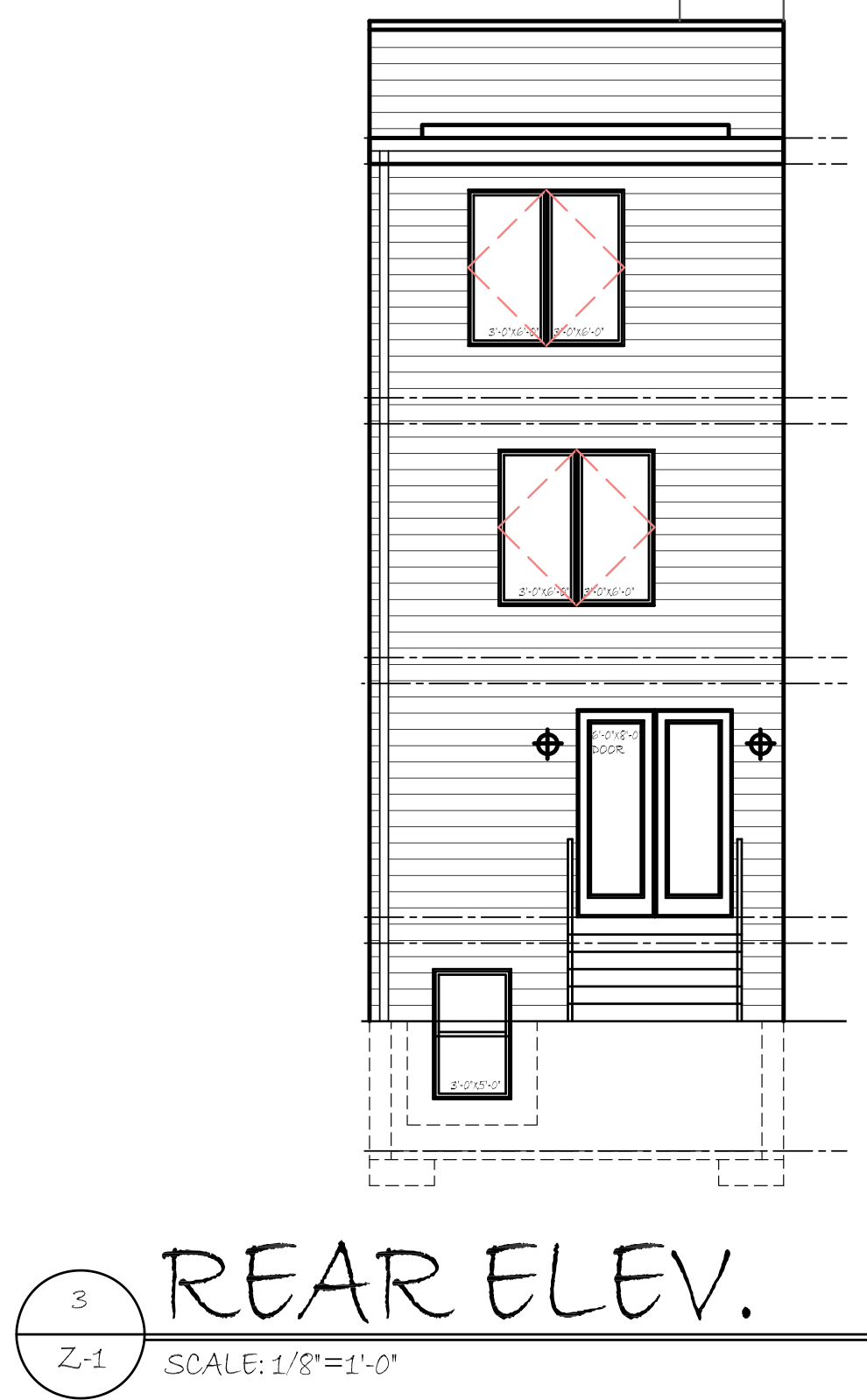
1240 West Erie Avenue Rear Elevation via KCA Design Associates
The approved plans call for a multi-family occupancy (R-2) on the upper three levels, with each floor containing one dwelling unit, for a total of four units. The building form and height will be consistent with the surrounding rowhouse fabric along Erie Avenue, while introducing modern features such as the roof deck.
Subscribe to YIMBY’s daily e-mail
Follow YIMBYgram for real-time photo updates
Like YIMBY on Facebook
Follow YIMBY’s Twitter for the latest in YIMBYnews

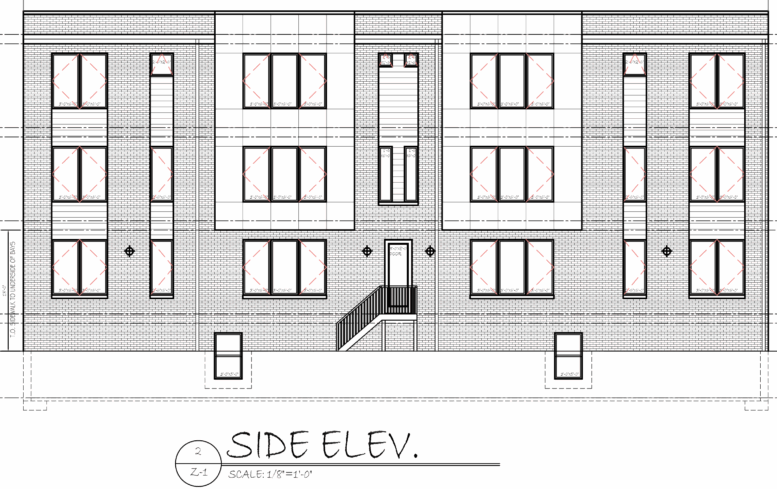


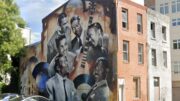
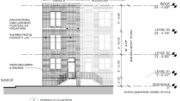
The impetus for this development may have been the ongoing reconstruction of the complex and hazardous Erie Ave., Germantown Ave., and Broad St. intersection. Designed to improve safety for pedestrians, bikers, and motorists, the project extends three blocks from Old York Rd. west to just beyond Broad St.
The trolley tracks have been paved over, there are two new protected bike lanes, the sidewalks are rebuilt, and there are curb bump outs to shorten crossing distance and speed humps to slow traffic. The street has been restriped with the addition of two dedicated bus lanes. The red lights are longer to allow safer pedestrian movement. There are street trees in strips covered with elegant Belgian Block.
In addition, the aging Erie Avenue bridge over the abandoned Conrail line was removed and replaced with a new at-grade road. The project includes the creation of two new public plazas (Butler Triangle and Erie Triangle) with landscaping, seating, and art. An elevator is being built to provide Americans with Disabilities Act-accessible connection from the new Erie Triangle to the Broad Street Line Erie Station.
It’s a bit unfortunate this building will result in the effacement of the poignant “I see the ripple effect in front of me” mural on the house next door but Mural Arts Executive Director Jane Golden will be the first to tell you that wall art is impermanent. Nonetheless, we can honor the piece by remembering its words “I see now that I can make a difference to someone and no longer be forgotten. So I ask myself forgiveness for thinking that I had no worth within myself or to anyone else”.