Permits have been issued for the construction of a 53-unit multi-family building at 701-19 East Girard Avenue in Fishtown, Kensington. Designed by JKRP Architects, the building will rise four stories tall and will hold commercial space on the ground floor. In total, there will be 58,260 square feet of space situated within the building. Construction costs are estimated at $9.3 million.
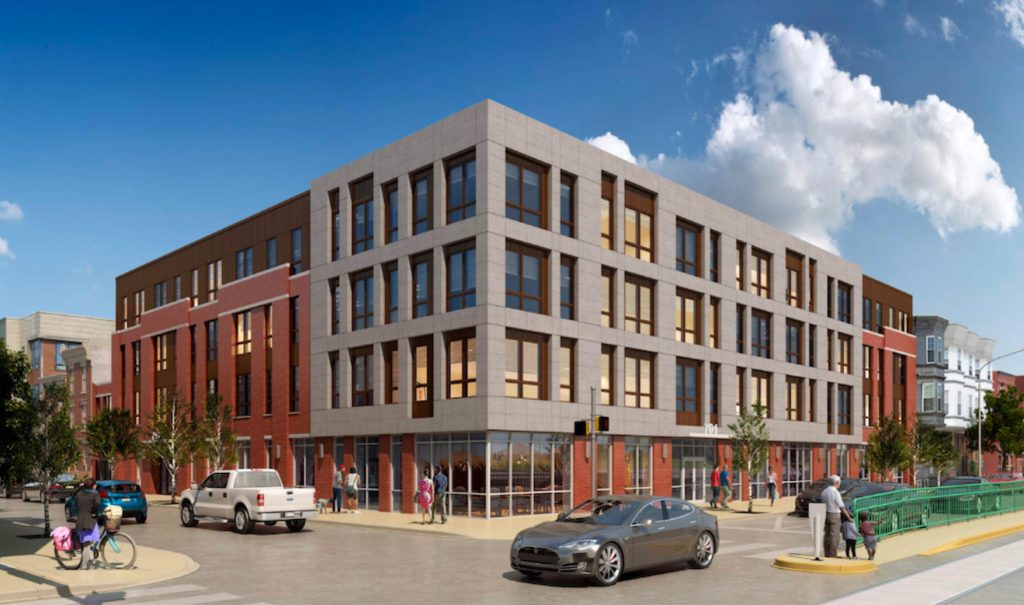
Rendering of 701-19 East Girard Avenue. Credit: JKRP Architects.
The new building will feature a modern exterior similar to other mew buildings popping up along the corridor. Brick along the lower floors will provide a nod to the architectural surroundings, while black metal cladding will add a modern twist. Along the corner of the building on the upper floors, a light gray cladding will make for a prominent design feature. Large windows along the ground floor and street trees will improve the sidewalk experience, while large windows on the upper floors will add more interest to the design and provide ample light and air for the units.
The façade along Berks Street will see a much higher usage of brick, helping the building transition into the residential blocks of Fishtown. More street trees planted here will continue to improve the area’s tree cover, and will be a nice added touch.
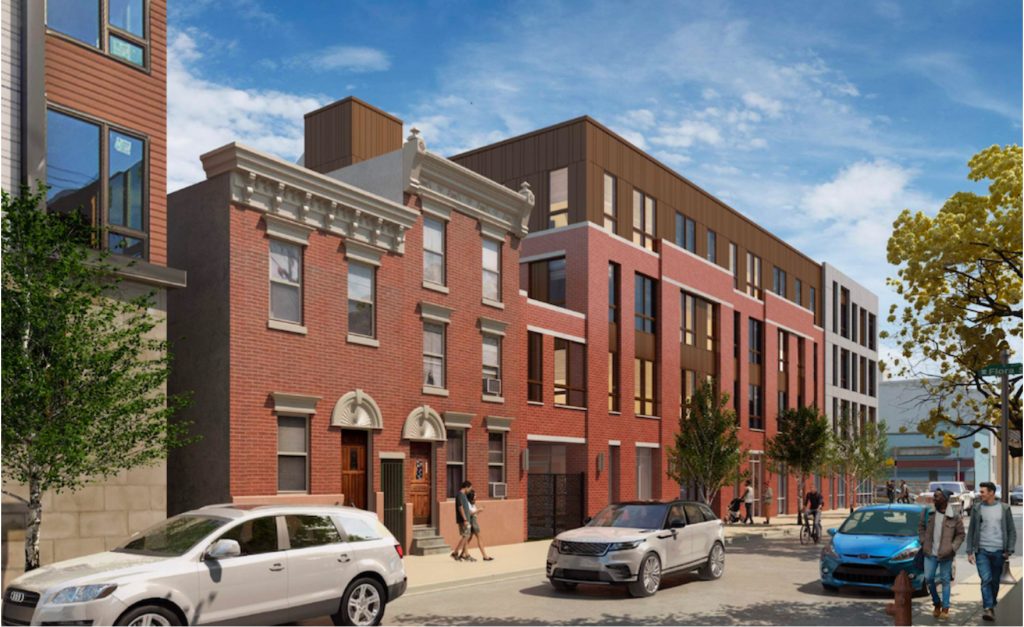
Rendering of 701-19 East Girard Avenue. Credit: JKRP Architects.
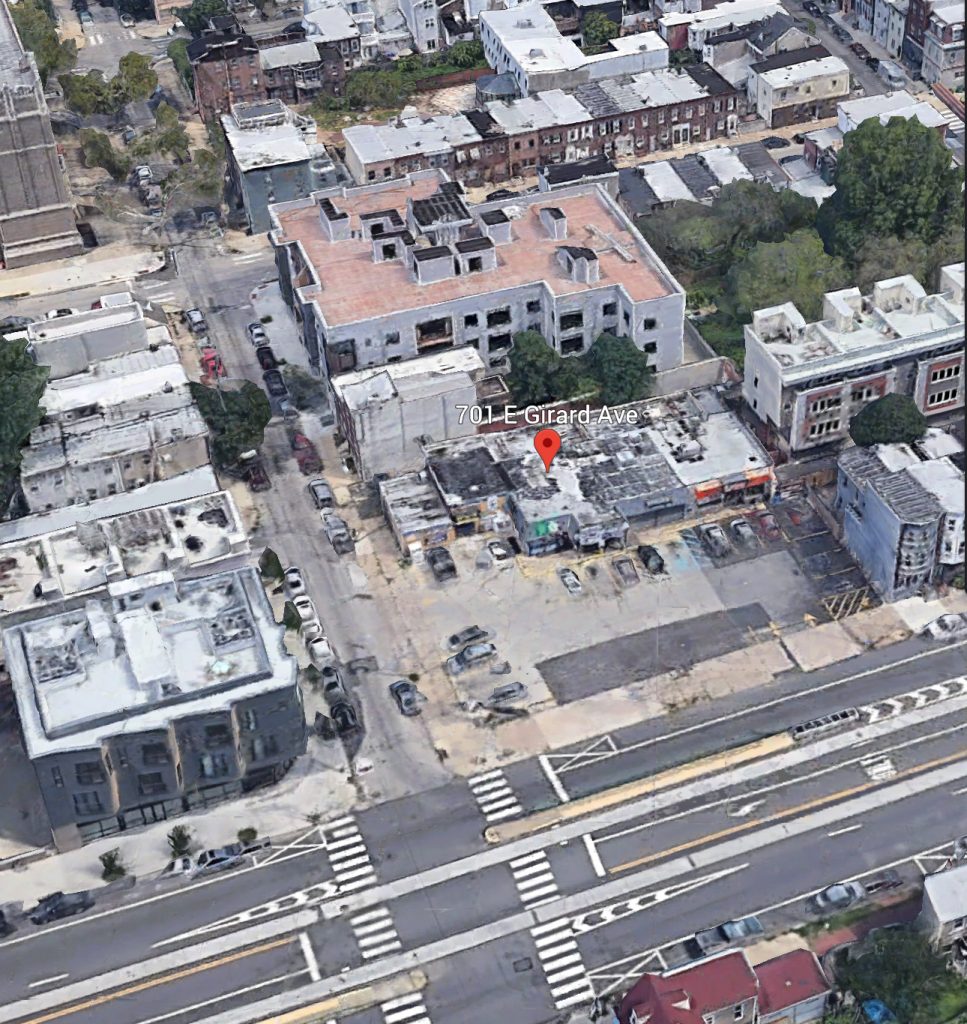
Aerial view of 701-19 East Girard Avenue. Credit: Google.
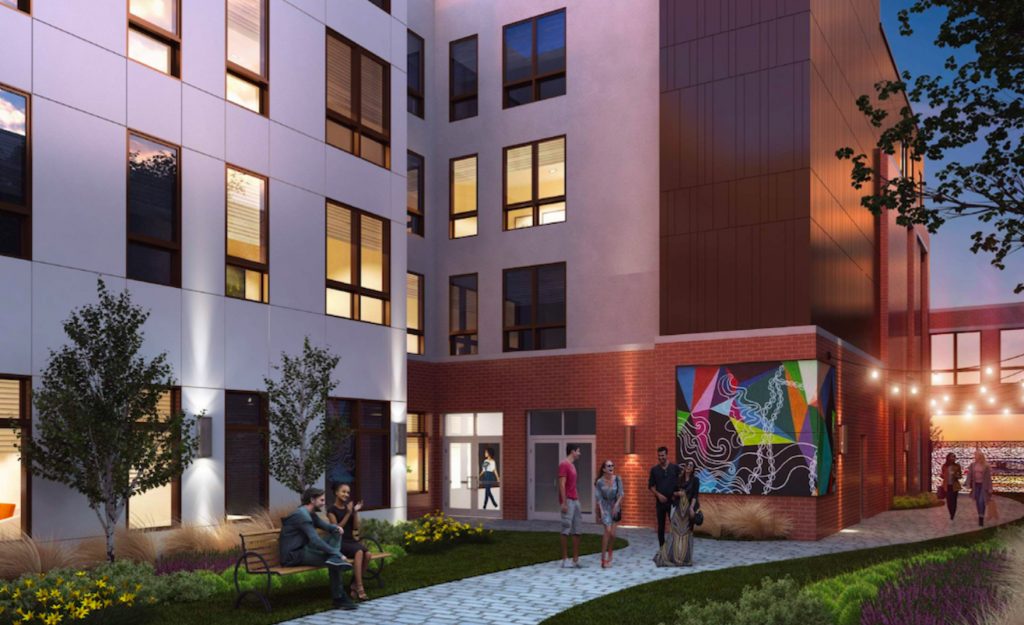
Rendering of 701-19 East Girard Avenue. Credit: JKRP Architects.
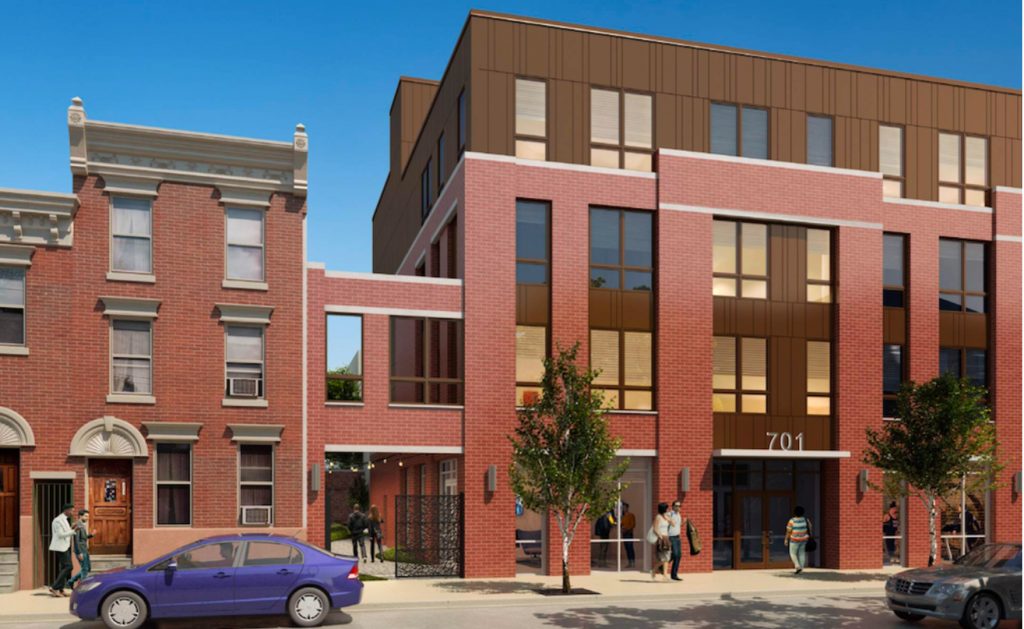
Rendering of 701-19 East Girard Avenue. Credit: JKRP Architects.
The new building will be a pleasant improvement for the location. A suburban strip mall with a surface parking lot along the bustling Girard Avenue does not make for the most efficient use of the property, in contrast to a four-story mixed-use building with retail space along the ground floor. The added housing stock will further contribute to the hundreds of units already being added to the area, while the new commercial space will improve the business corridor along Girard Avenue.
No completion date is known for the project at this time, though construction may be finished by 2022 or 2023.
Subscribe to YIMBY’s daily e-mail
Follow YIMBYgram for real-time photo updates
Like YIMBY on Facebook
Follow YIMBY’s Twitter for the latest in YIMBYnews

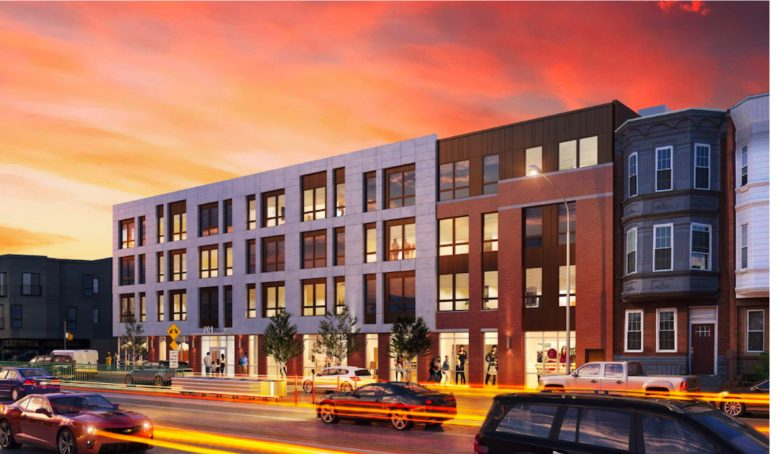
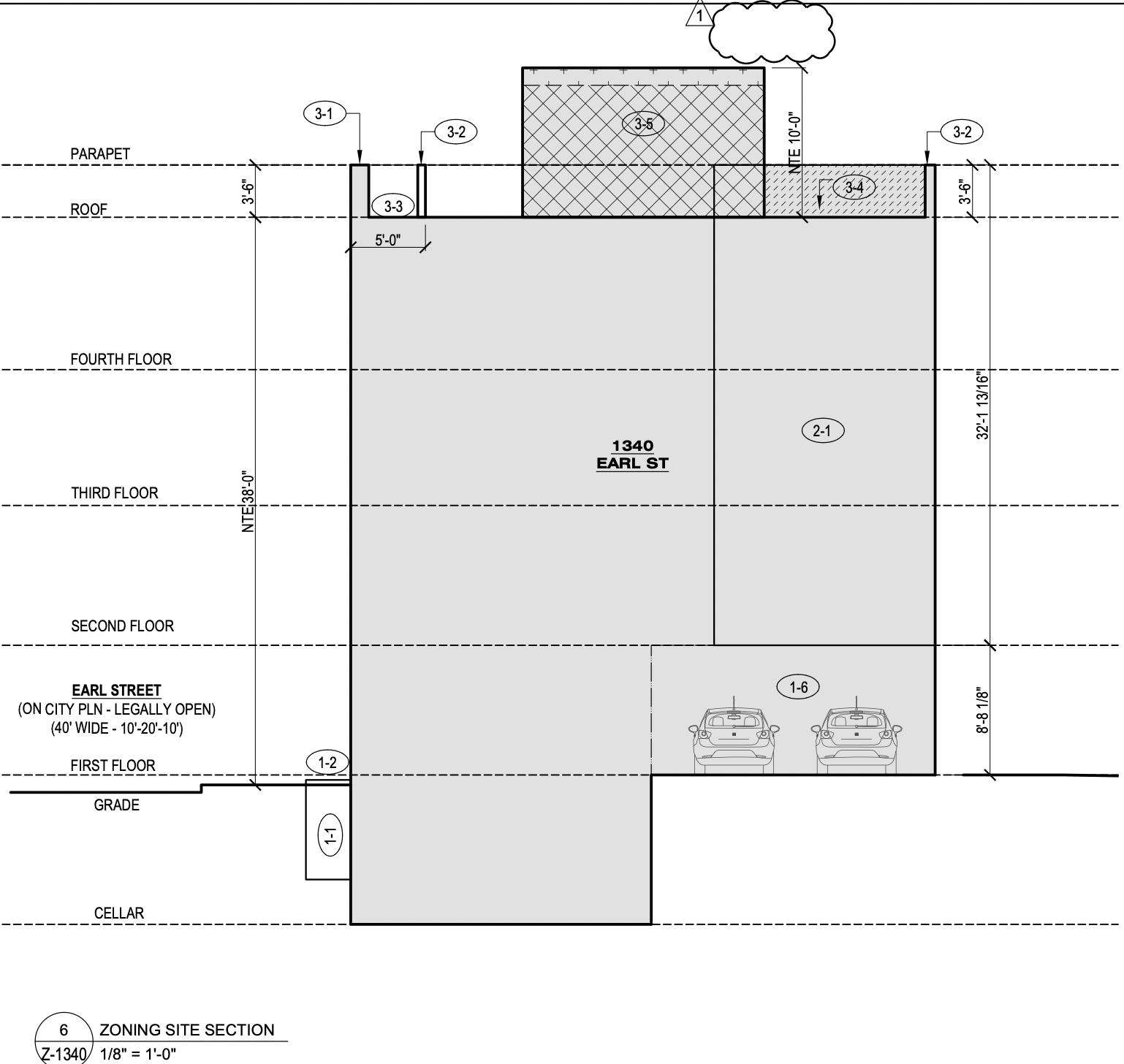
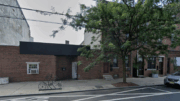
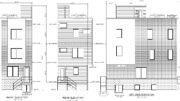

Be the first to comment on "Permits Issued for 53-Unit Mixed-Use Building at 701-19 East Girard Avenue in Fishtown, Kensington"