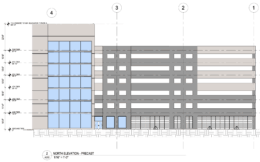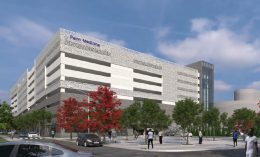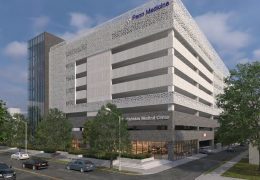Permits Issued for Seven-Story Parking Garage at 3000 Grays Ferry Avenue, Southwest Center City
Permits have been issued for the construction of a seven-level parking garage at 3000 Grays Ferry Avenue in Southwest Center City, Philadelphia. The project will rise on a parcel identified as Unit B of the Children’s Hospital of Philadelphia (CHOP) campus expansion, situated near the intersection of Grays Ferry Avenue and South 30th Street. The structure will span 335,526 square feet. The project is carried out by the Children’s Hospital of Philadelphia, with Blank Rome LLP listed as the contractor of record. THA Consulting is responsible for the deigns.



