A recently submitted Civic Design Review document has revealed a series of new renderings and diagrams for the Penn Presbyterian Medical Center parking garage proposed at 3800 Powelton Avenue in University City, West Philadelphia. Designed and engineered by Pennoni (a coincidentally fitting firm name for a Penn Presbyterian Medical Center project) and THA Consulting, the structure will rise eight stories tall and will feature nine levels of parking, including rooftop space and will provide nearly 1,500 parking spaces, almost tripling the current amount of parking at the site. The project will feature ground-level retail facing Powelton Avenue and a new green space at the south end of the site.
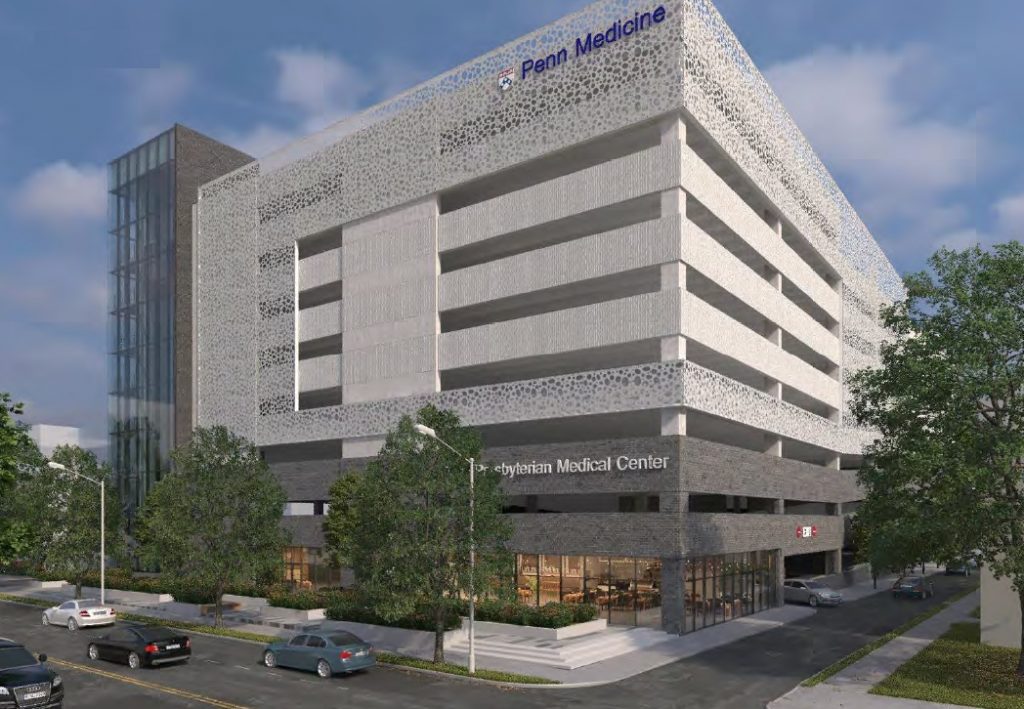
Penn Presbyterian Medical Center Parking Garage at 3800 Powelton Avenue. Credit: THA Consulting
The structure will span a block-sized parcel at the northwest corner of the medical center campus superblock, and will be bordered by Powelton Avenue to the north, Filbert Street to the south, and Sloan Street to the west. The building will replace an extensive surface parking lot and a seven-story addiction treatment facility at the north end of the site.
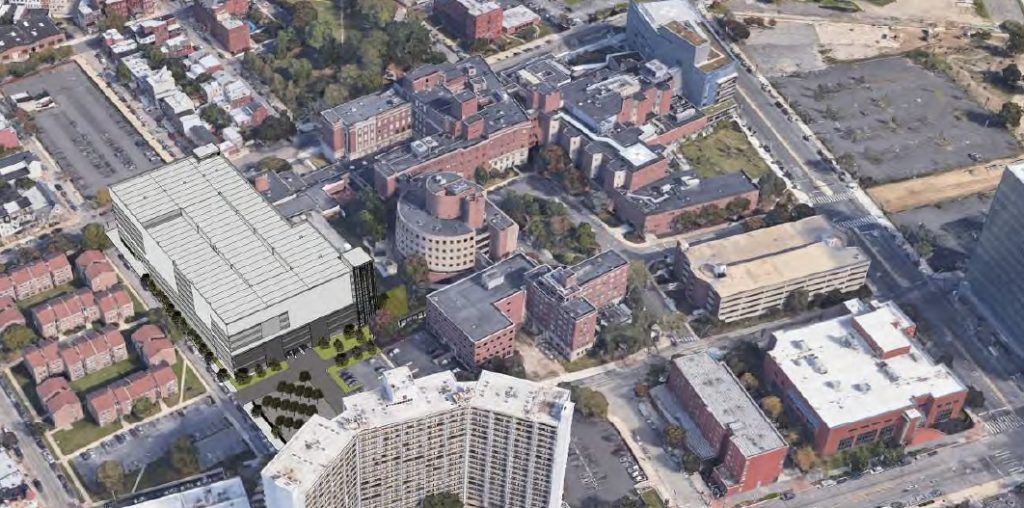
Penn Presbyterian Medical Center Parking Garage at 3800 Powelton Avenue. Credit: THA Consulting
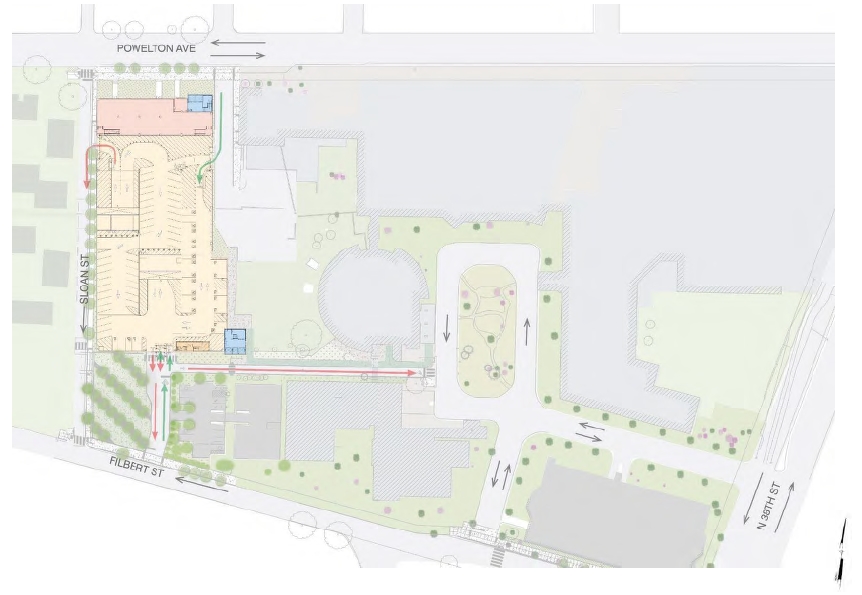
Penn Presbyterian Medical Center Parking Garage at 3800 Powelton Avenue. Credit: THA Consulting
The imposing mass, which will rise around 95 feet tall in its main section and 109 feet to the top of the garage bulkheads, will be mitigated with a varied facade treatment. The lower levels will be clad in dark gray brick, while the upper levels will sport formliner-treated concrete and a delicate mesh of perforated FRP panels. The vertical service shafts will be clad in glass, providing a distinctive, reflective element that would contrast with the matte palette that dominates the rest of the design.
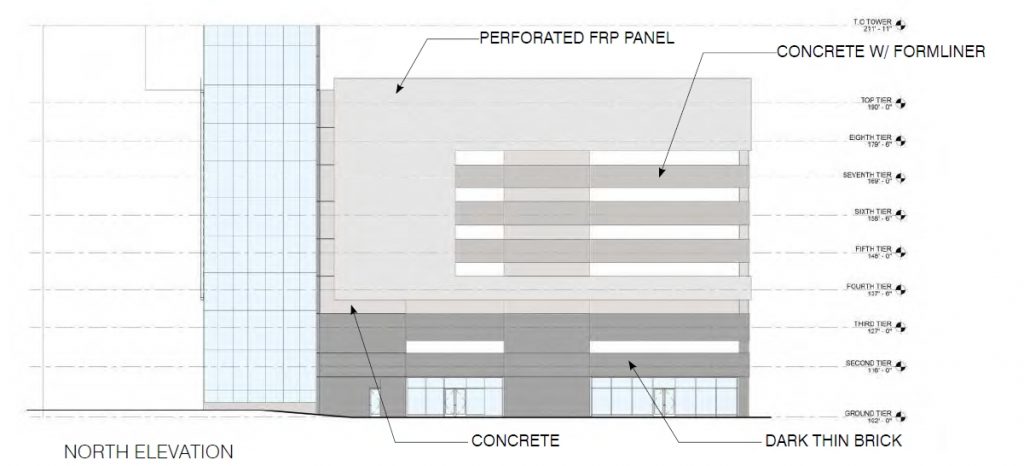
Penn Presbyterian Medical Center Parking Garage at 3800 Powelton Avenue. Credit: THA Consulting
The development proves that high-rise planning is highly beneficial to just about any urban use, even one as ill-suited for cities as parking. Due to its vertical nature, the development will nearly triple the amount of on-site parking while actually cutting the amount of ground surface dedicated to parking roughly by half, making space for pedestrian-friendly retail and a park, neither of which were present at the site before.
Subscribe to YIMBY’s daily e-mail
Follow YIMBYgram for real-time photo updates
Like YIMBY on Facebook
Follow YIMBY’s Twitter for the latest in YIMBYnews

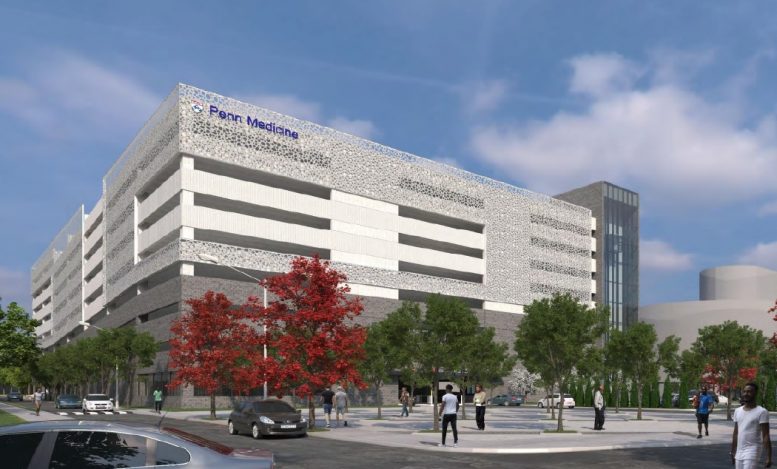




Its massive
I wonder if they will replace the old garage on 38th street after this is completed. That would be a good move for Penn to add a new high-rise on that end of the property since it is close to UCity Square.
Joe, stick around for the planned in-depth article on the project for more info (spoiler: the garage on North 38th Street will be demolished)
Called it! It didn’t make sense to me why they would keep both and have all of that parking.