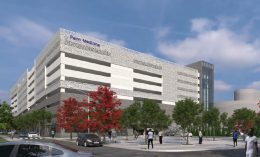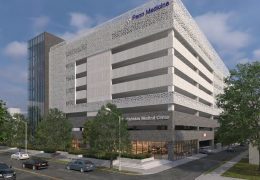FreezPak Facility Goes to Civic Design Review at 2201 East Allegheny Avenue in Port Richmond, Kensington
Pennoni Associates, a Philadelphia-based construction engineering firm, has submitted a proposal to Civic Design Review for a 77-foot-tall, 170,117-square-foot FreezPak industrial facility at 2201 East Allegheny Avenue in Port Richmond, Kensington. The gargantuan development will span a 306,275-square-foot lot bound by Allegheny Avenue to the west, Westmoreland Street to the east, and a rail line to the north. In addition to the building, the facility will also include 18 65-foot-long semi-trailer loading docks, parking for 90 cars, a 104-foot-wide loading lane, and a four-lane interior access road.



