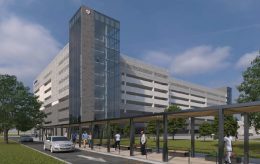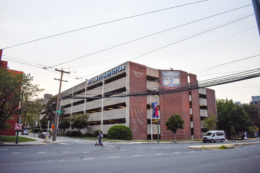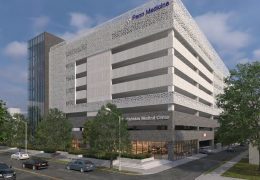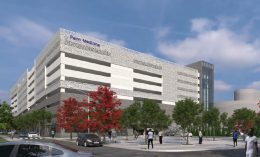Construction Tops Out at Penn Presbyterian Medical Center Garage in University City, West Philadelphia
Philly YIMBY’s recent site visit has observed that construction has topped out at a nine-story parking garage for the Penn Presbyterian Medical Center at 3800 Powelton Avenue in University City, West Philadelphia. Designed and engineered by Pennoni and THA Consulting, the massive structure will span 481,702 square feet and offer parking for 1,483 cars and 129 bicycles, as well as ground-level commercial space. Permits list HSC Builders & Construction as the contractor and a construction cost of $46.4 million.




