Development is making headway at the seven-story, 146-unit building planned at 741 Spring Garden Street in Poplar, Lower North Philadelphia, as Kawa Capital Management, a Florida-based financial planning and advisory firm, has recently secured a $25 million construction loan. Developed by Arts + Crafts Holdings and designed by JKRP Architects, the project will span around 100,000 square feet and will offer 3,361 square feet of ground-level retail and parking for 27 cars and 72 bicycles.
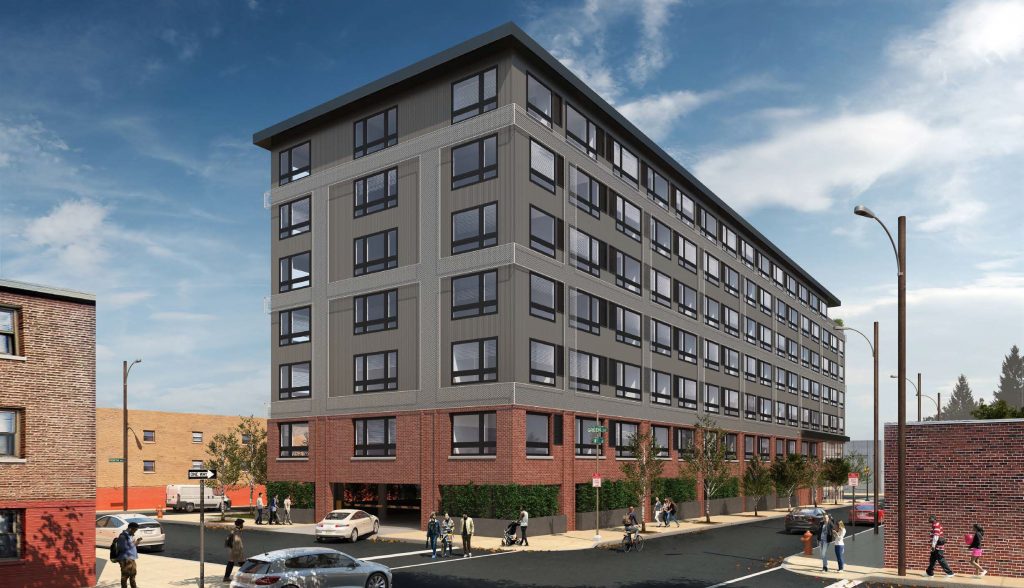
741 Spring Garden Street. Credit: JKRP Architects
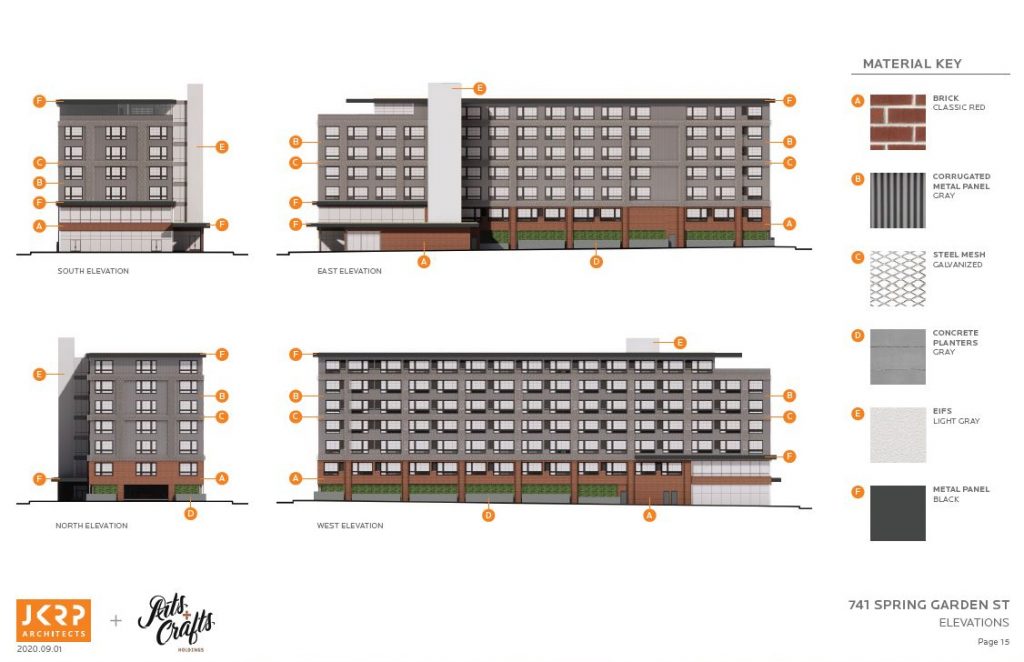
741 Spring Garden Street. Credit: JKRP Architects
The planned ground-level retail facing Spring Garden Street will contribute much-needed pedestrian interest to the surrounding area, just as the planned landscaped space along North Perth Street on the east side of the project will provide welcome green relief to the streetscape. On the other hand, ground-level parking, which will comprise most of the building’s exposure toward North 8th Street to the west, is an unfortunate element in terms of urban planning, though its presence will be softened with a green hedge.
Amenities will include elevator service (located within a rarely-seen attached elevator tower), a lounge, co-working space, a fitness center, a laundry room, a club room, and two roof decks, one of which will sit at the seventh floor and offer dramatic southward skyline views of Center City and University City.
Residences will range from studios to two-bedroom apartments, with studio and one-bedroom layouts predominating (frustratingly, the latest submission shows that bedrooms in every one-bedroom apartment will lack windows that face directly outside, even though windowless bedrooms are technically illegal in Pennsylvania). The inconvenient layout stems from the building’s broad, bulky form.
As is the case in many similar developments, the issue may easily be resolved with a taller structure with slimmer floorplates that would allow direct sunlight access to every bedroom.
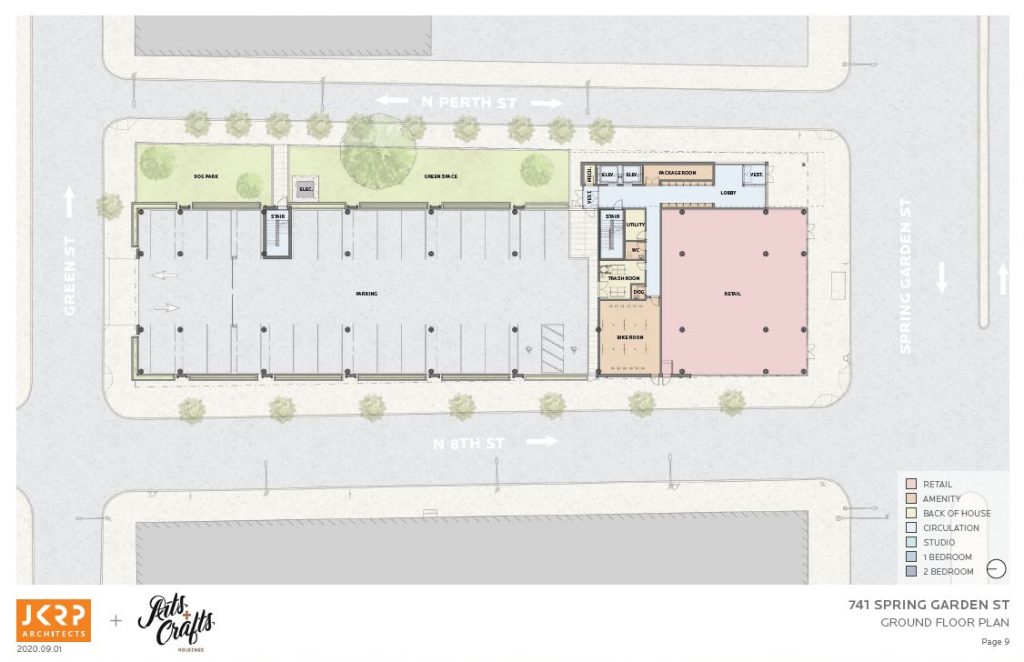
741 Spring Garden Street. Credit: JKRP Architects
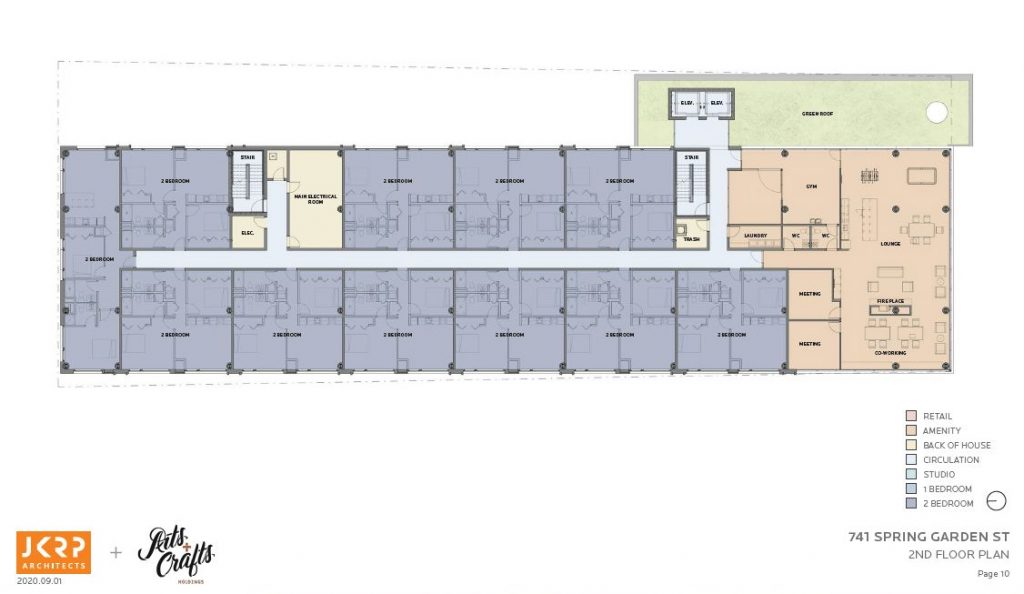
741 Spring Garden Street. Credit: JKRP Architects
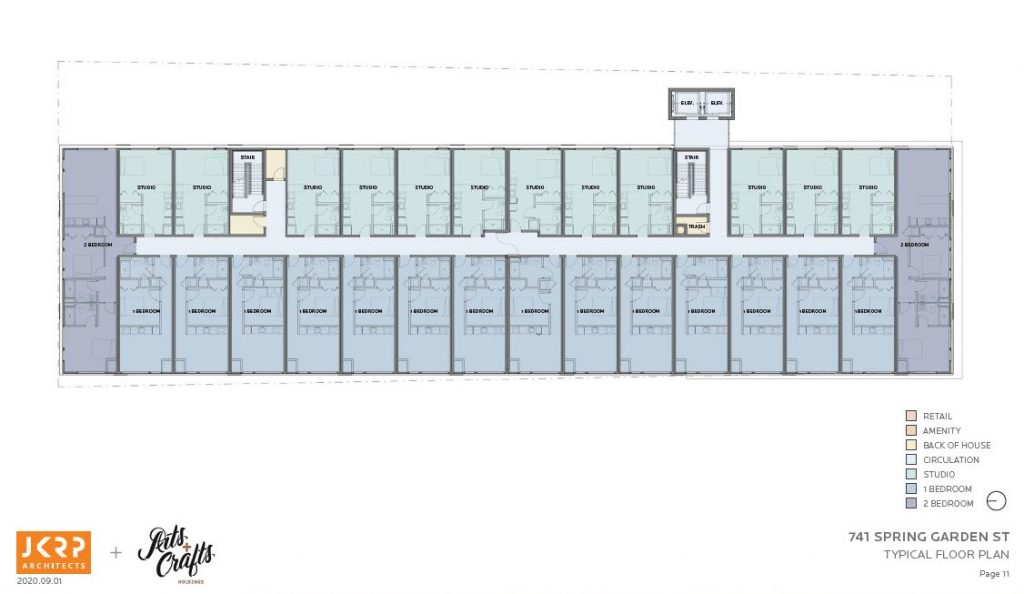
741 Spring Garden Street. Credit: JKRP Architects
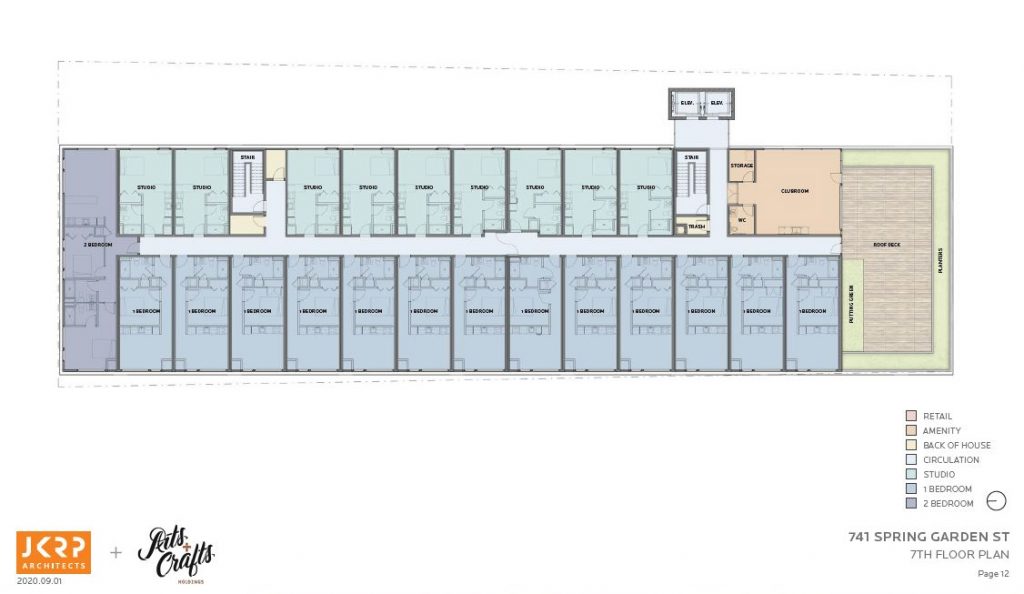
741 Spring Garden Street. Credit: JKRP Architects
The building will be the latest addition to the booming Spring Garden Street corridor, which stretches from Broad Street to the west to the Delaware River waterfront to the east, running through neighborhoods such as Poplar, Callowhill, and Northern Liberties. The slew of incoming development will transform a foreboding district of parking lots and low-slung commercial buildings into a vibrant neighborhood with ample housing, retail, and a pedestrian-friendly streetscape.
Demolition permits for the site were issued in 2020 with JPC Group Inc. listed as the contractor. Construction permits were issued earlier this year, with ACGC LLC as the contractor. Given the current pace of development progress, the project’s anticipated February 2023 completion appears plausible.
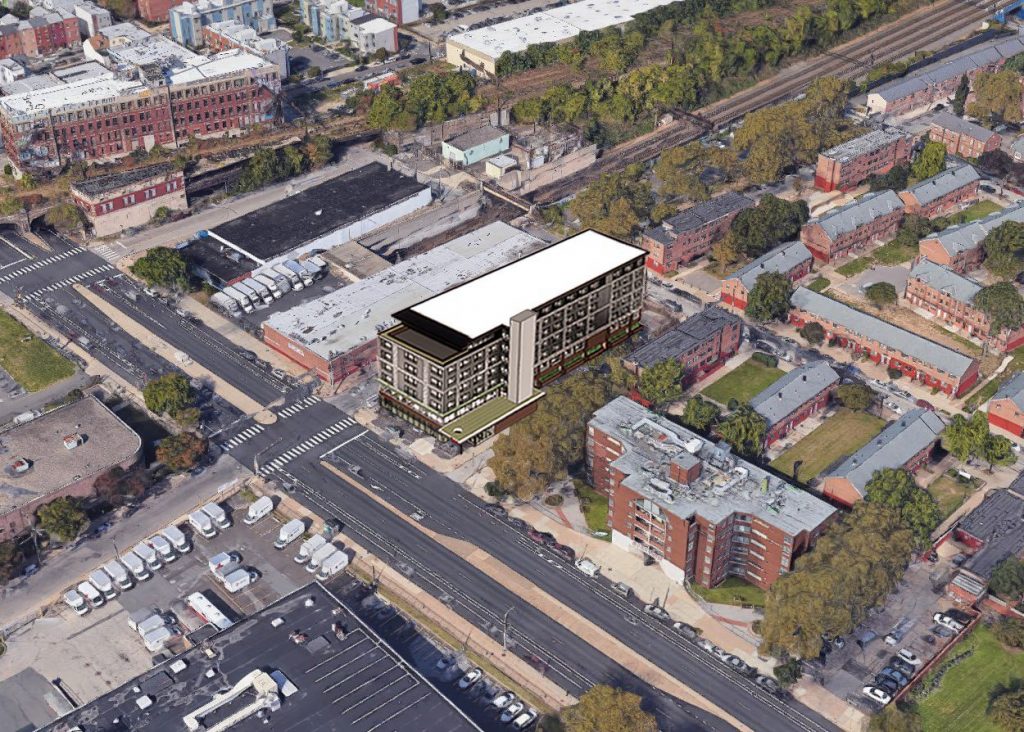
741 Spring Garden Street. Credit: JKRP Architects
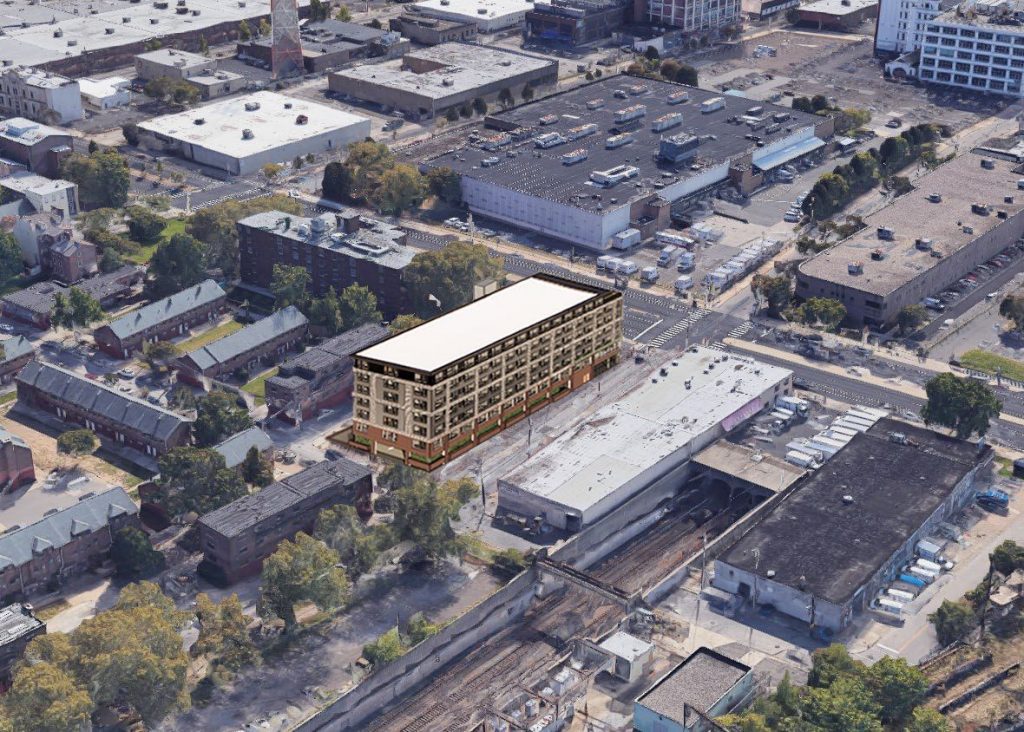
741 Spring Garden Street. Credit: JKRP Architects
Subscribe to YIMBY’s daily e-mail
Follow YIMBYgram for real-time photo updates
Like YIMBY on Facebook
Follow YIMBY’s Twitter for the latest in YIMBYnews

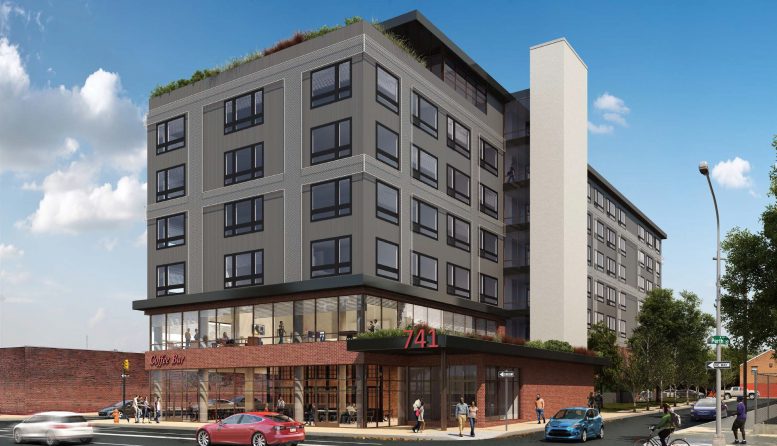

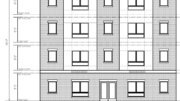


Looks like a Holiday Inn Express
Why is it basically no parking?? 147 units with 27 parking spaces? It’s no parking on 7th & 8th Street already.