Renderings have been revealed for a 67-unit multi-family building at 6327 Musgrave Street in Germantown, Northwest Philadelphia. Designed by KJO Architecture, the development will rise four stories tall and span a total of 56,140 square feet of interior space. No parking will be included.
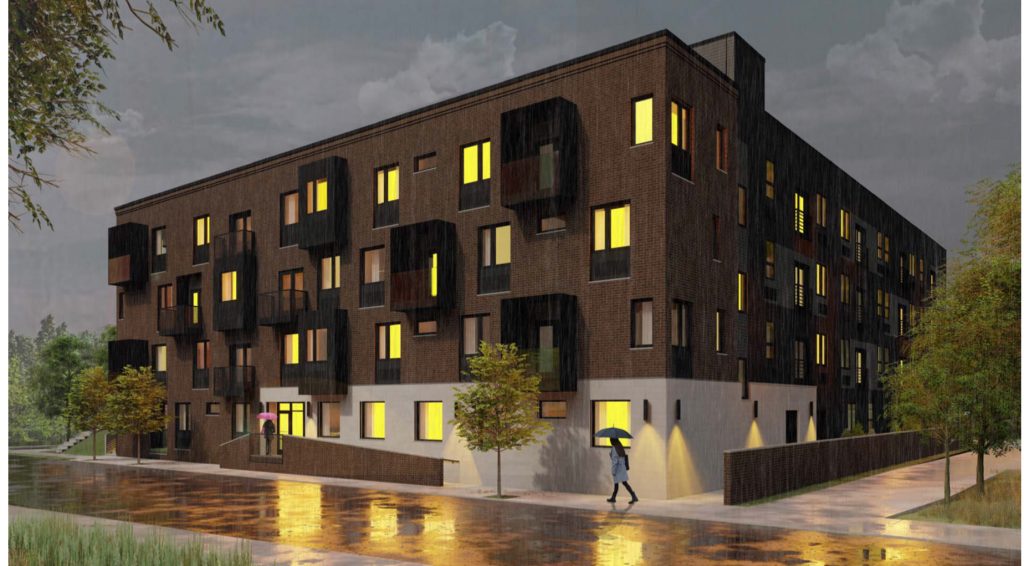
Rendering of 6327 Musgrave Avenue. Credit: KJO Architecture.
The new building will feature a, attractive, modern exterior with tan stonework along a portion of the ground, providing a pleasant presence at the street level, and brick covering most of the remaining exterior. Black cladding will cover the cantilevered bays and the balconies spaces on top. A minor but attractive cornice will pleasantly cap the building.
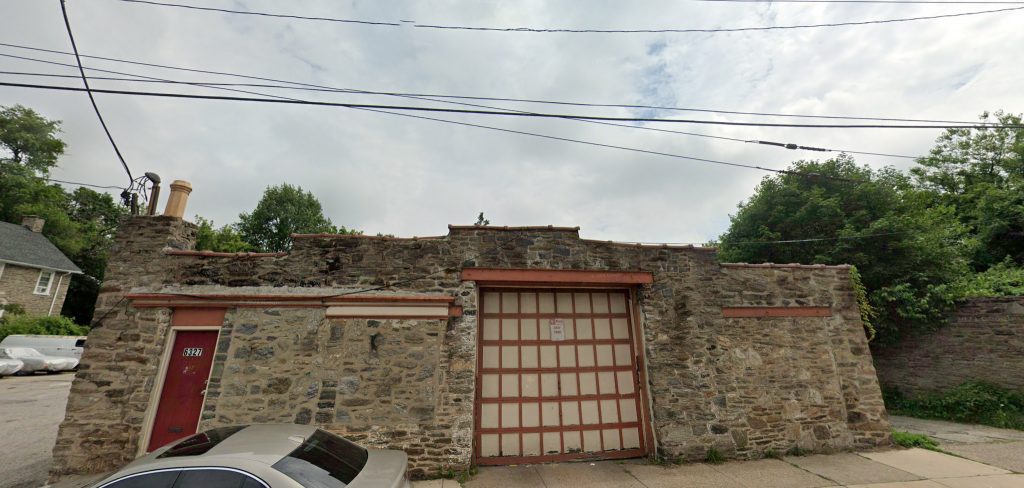
Current view of 6327 Musgrave Street. Credit: KJO Architecture.
The new building will replace a single-story garage-type structure. On paper, that sounds like a generic building, yet in reality the structure is not that uninspired. The old garage pleasantly matches the neighborhood aesthetic, with beautiful stone walls and a paneled garage door. The building certainly did not dampen its surrounding environment, but the new building will still be an improvement for the property.
The new development will be a solid addition for the surrounding area, providing a significant density boost by adding 67 residential units at a property currently housed by zero. This boost of residential space will help relieve pressure off the area’s housing stock.
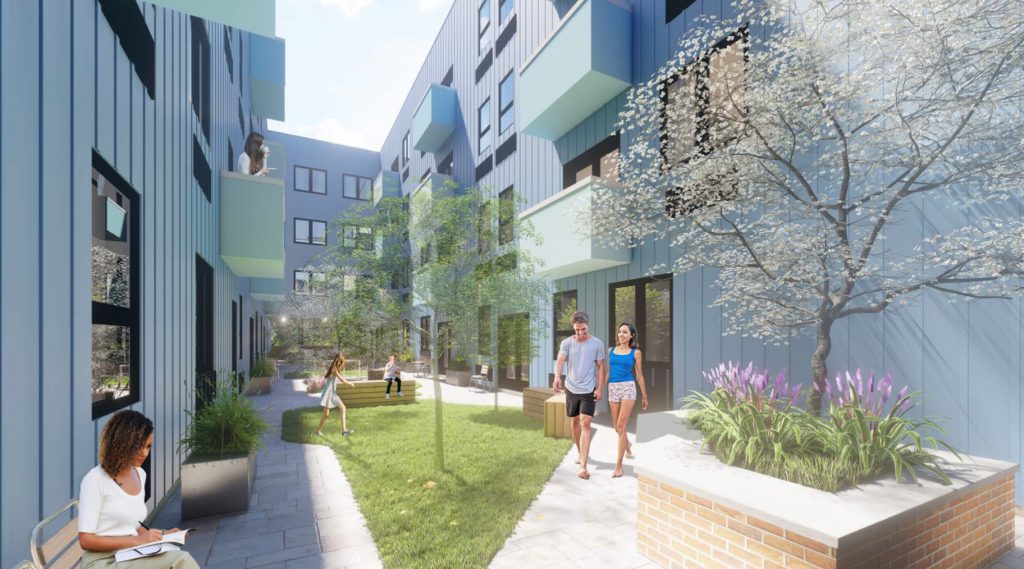
Rendering of 6327 Musgrave Avenue. Credit: KJO Architecture.
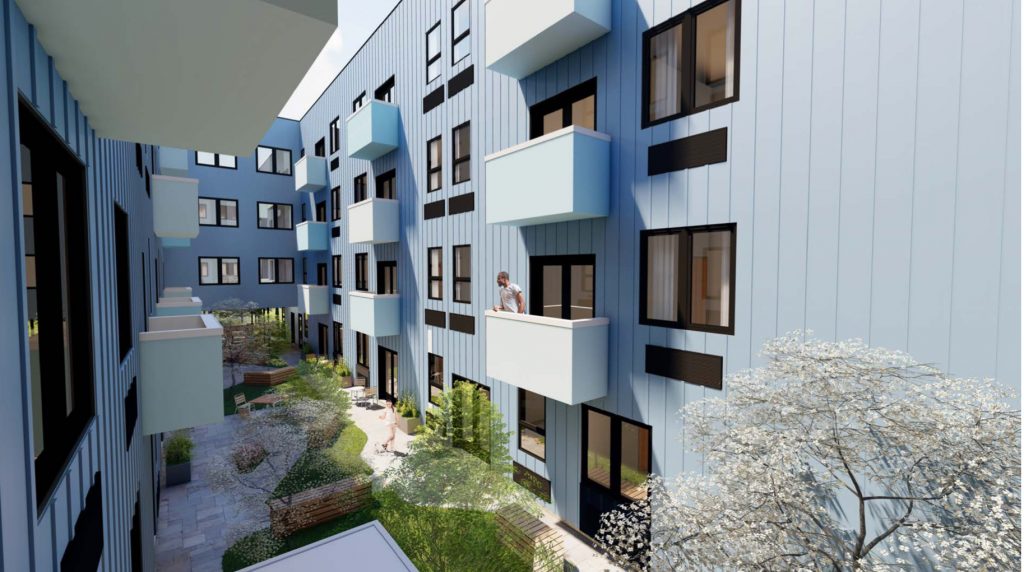
Rendering of 6327 Musgrave Avenue. Credit: KJO Architecture.
No completion date for the project is not known at this time, though construction may be finished by 2022 or 2023. YIMBY will continue to track its progress moving forward.
Subscribe to YIMBY’s daily e-mail
Follow YIMBYgram for real-time photo updates
Like YIMBY on Facebook
Follow YIMBY’s Twitter for the latest in YIMBYnews

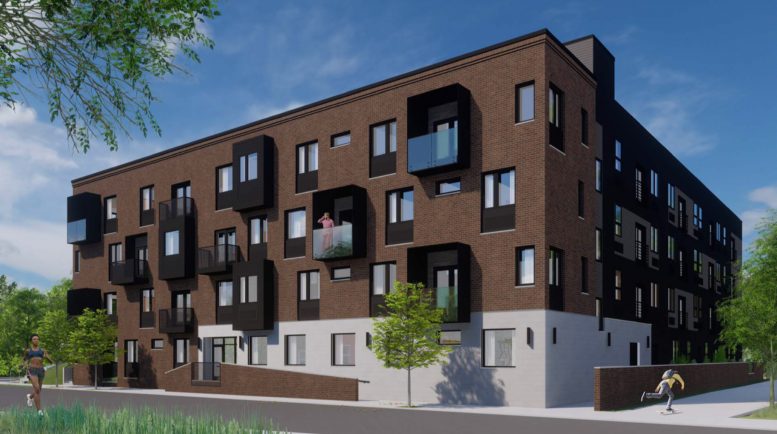
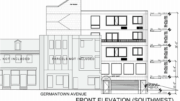
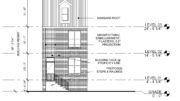
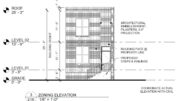

I hope this renovation restores more visual transparency at the street level; the Walgreen’s that was formerly there unfortunately removed the original showcase framings that were once integral to the Rowell’s store design that predated it at that location.
There is extensive photo documentation on the Library of Congress’ website of the interior of this building when it was debuting as Rowell’s in 1950 and it was a truly beautiful store. Rowell’s took over the lower floors of the taller portion of the building on the Chelten Avenue side, which existed previously as a bank which formerly had occupied it. Then, Rowell’s constructed the main retail section extending form that office tower out to Germantown Avenue. In so doing they did a fine job of integrating both deco/moderne and Colonial revival traits, linking stylistic touches of architecture of the time and the earlier character of Germantown, itself.
The upper floors that have the stone veneer did not before perhaps 15 years ago have any windows; rather, the stone facade was free of windows. There were also once aluminum script signs of the C.A. Rowell logo in cursive script, on the stone sections of the facade near the Germantown and Chelten corner of the building, which were illuminated from behind to cast a glow on the stone by night.
There is very little documentation out there about the history of Rowell’s itself; it had only one branch store, in the Moorestown Mall in New Jersey, and that closed, I believe, earlier than the Germantown flagship, which as noted in another comment, from 1974 to 1976 was run by a respected investor with a background in law enforcement and men’s haberdashery who did his best to keep the store viable before it was closed. After its use as Rowell’s the building a cut up into a “mini mall” with leasable spaces for small businesses, with a larger furniture store called Stern’s (not the old chain from the NY area) on the ground floor, and that lasted for a handful of years.
Needless to say it would be exciting to see a significant retail usage at least on the ground floor, but Germantown’s return to viability as a retail center will be quite a feat.