Excavation is complete at the massive site for the two-tower East Market Phase 3 project at 1101 Chestnut Street and 1153 Chestnut Street in Market East, Center City. The towers are individually designed by different architects, with the Thomas Jefferson Specialty Care Pavilion designed by Ennead Architects and Stantec and the residential building to the west designed by Morris Adjmi Architects. The gigantic site for the buildings used to be a prewar style parking garage that was purchased by developer National Real Estate Group. Both towers will have a combined square footage of over 712,000 square feet. The Jefferson building will consist of office space and the residential building will have 396 units. The terracotta clad residential building will stand 329 feet tall and the glass clad Jefferson tower will rise 372 feet tall, adding bulk to the skyline near the Loews Hotel and Jefferson Center (formerly Aramark Tower).
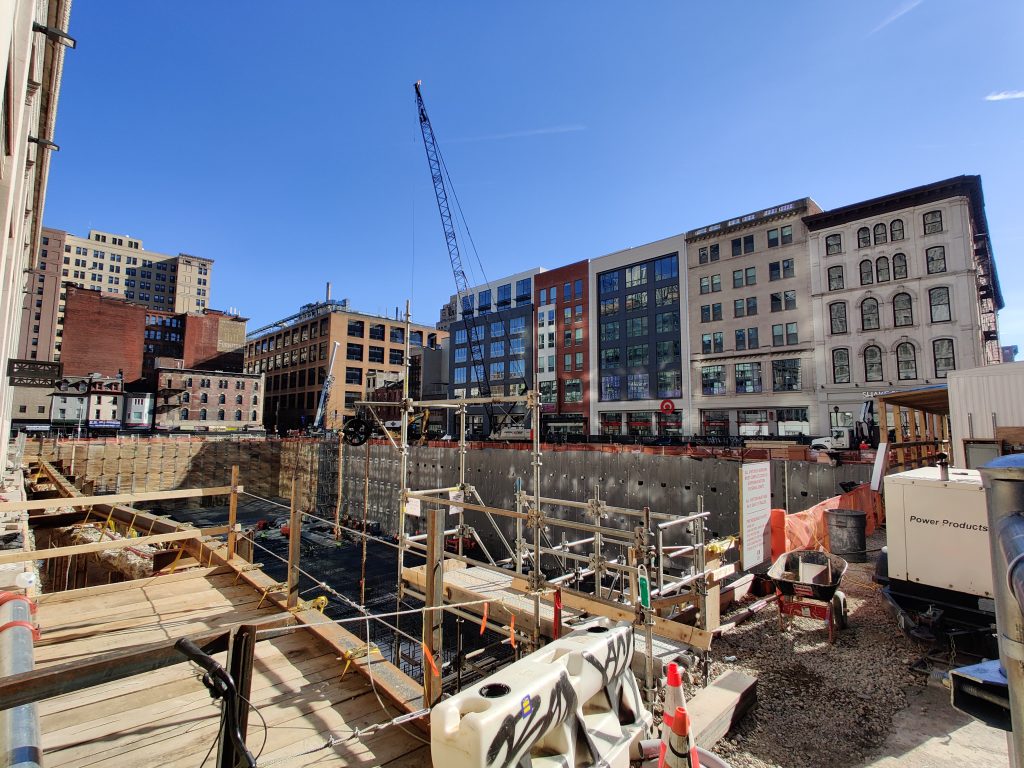
East Market Phase 3 looking southeast. Photo by Thomas Koloski
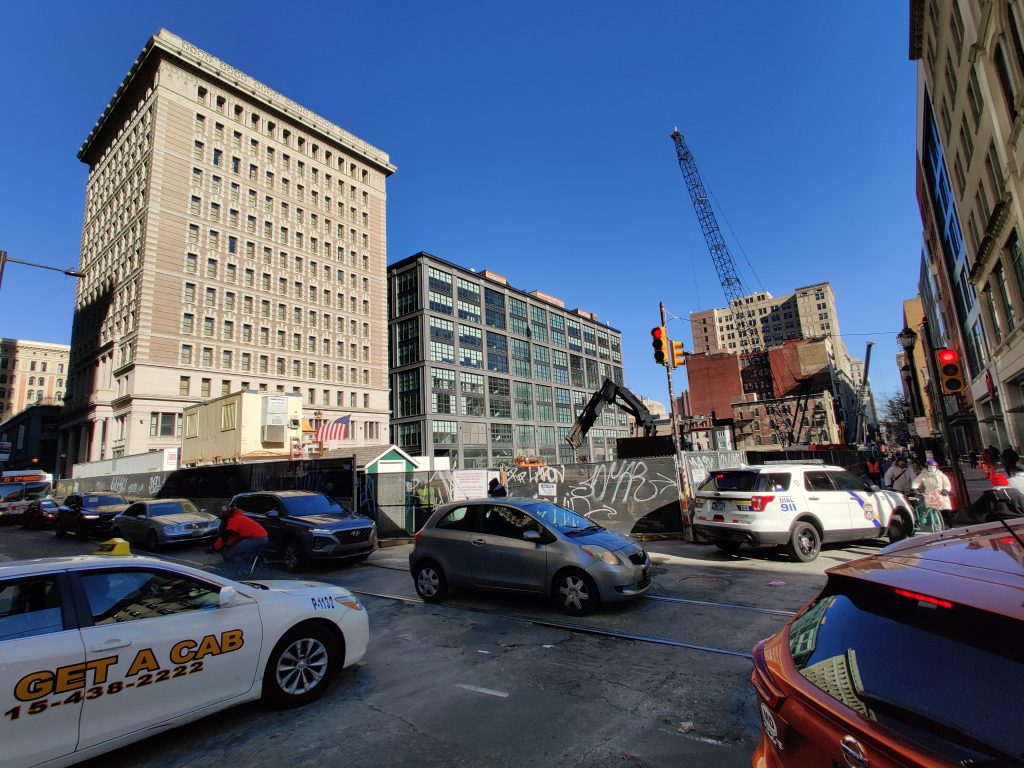
East Market Phase 3 looking northeast. Photo by Thomas Koloski
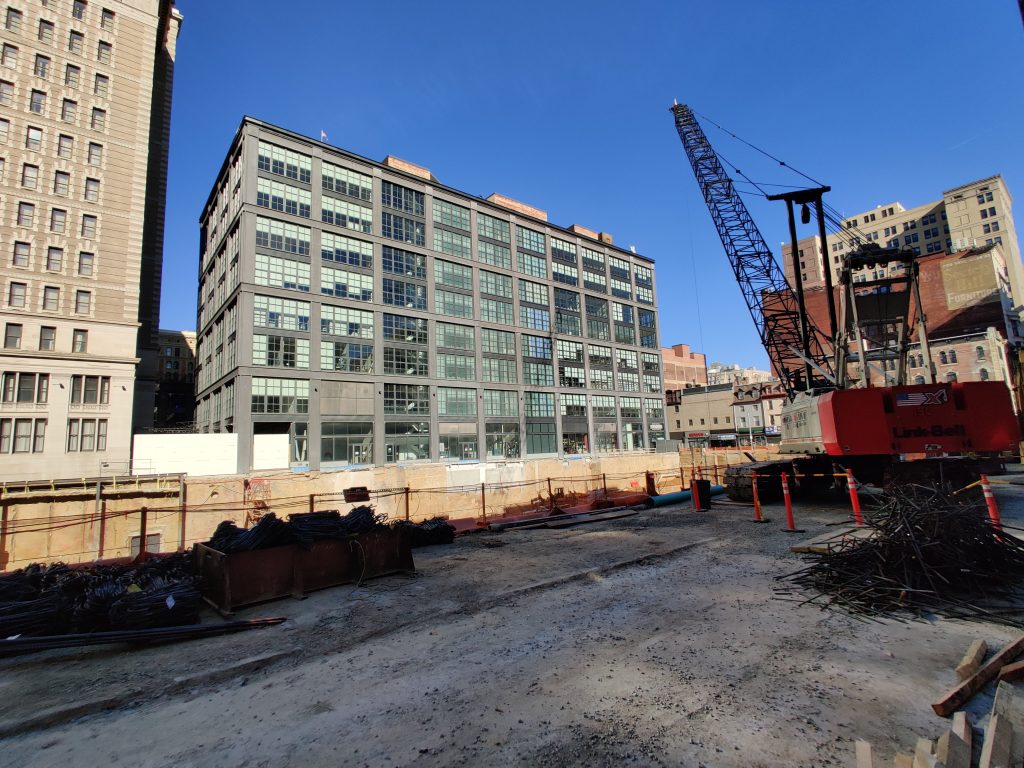
East Market Phase 3 and crane looking north. Photo by Thomas Koloski
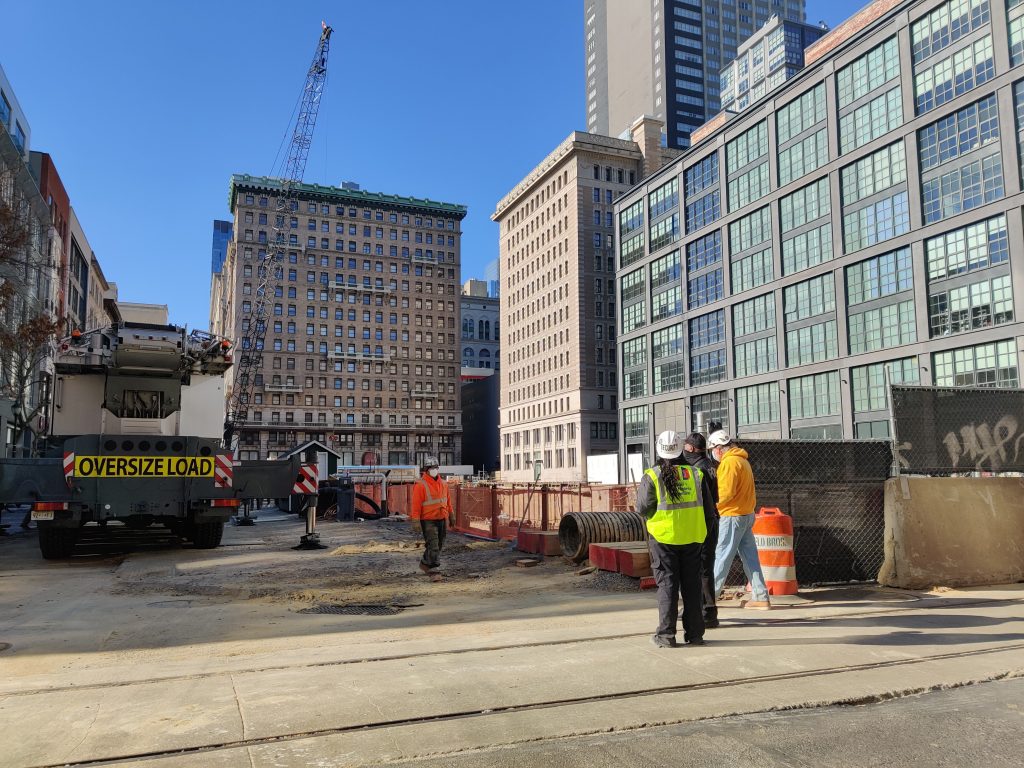
East Market Phase 3 open fence. Photo by Thomas Koloski
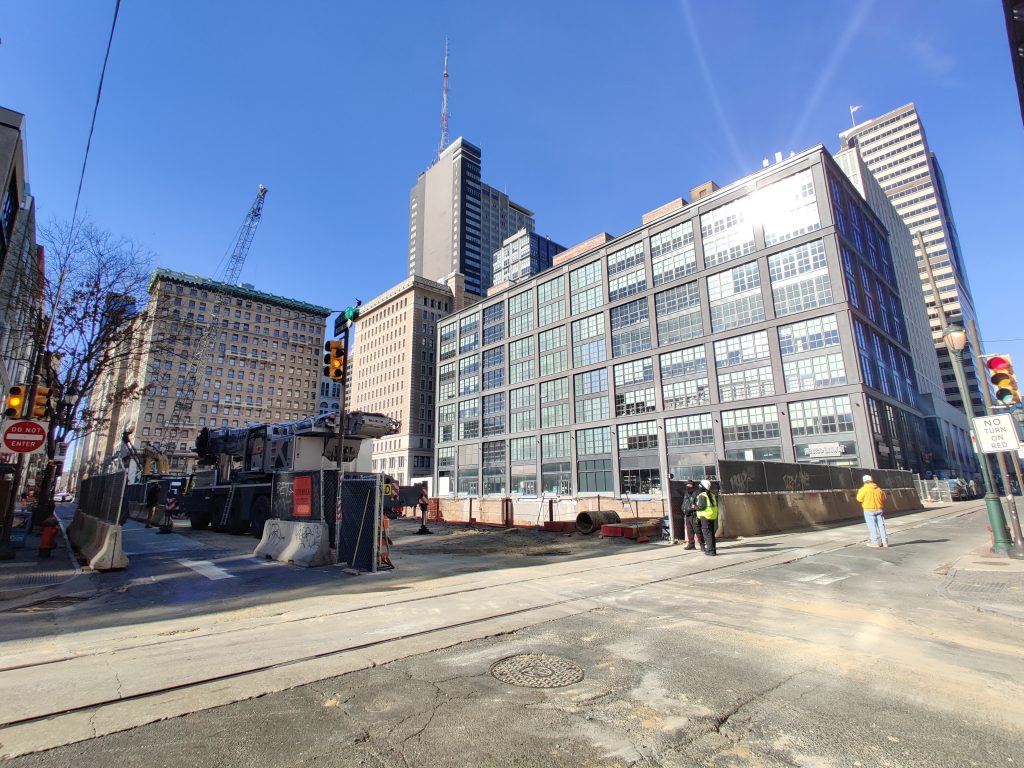
East Market Phase 3 looking northwest. Photo by Thomas Koloski
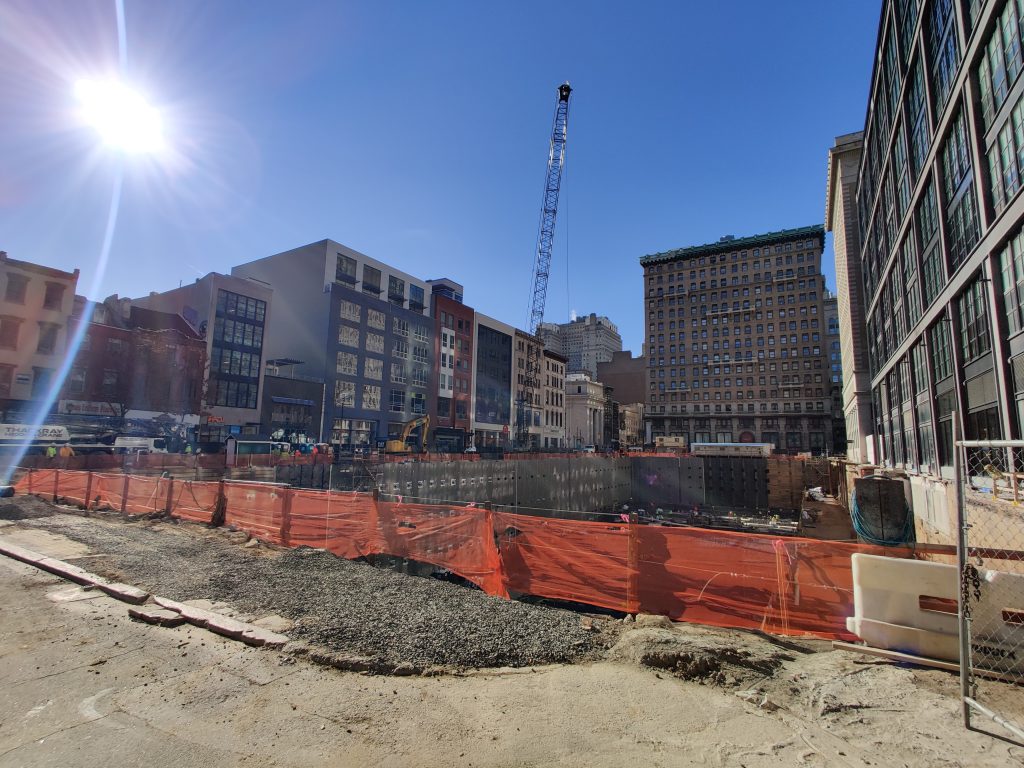
East Market Phase 3 looking southwest. Photo by Thomas Koloski
In the December update, excavation was well underway, with work in full swing all around the site. The ground was excavated nearly down to the bottom of the foundation. A massive dirt ramp ran on the east side of the site, connecting to South 11th Street.
As of today, all of the dirt is gone, including the ramp. The foundations for both of the towers are being laid out with the residential tower making more progress. A large crane stands on Chestnut Street to the south of the site, lifting concrete and rebar down to the mat foundation. The main crane will be erected at the end of the month. Since both foundations are being laid out, it is likely that the foundation floors for both buildings will be built simultaneously and then the Jefferson tower will continue to rise. The residential building will be put on hold and the space will temporarily be used for a public park.
Both towers are scheduled for completion in June 2023.
Subscribe to YIMBY’s daily e-mail
Follow YIMBYgram for real-time photo updates
Like YIMBY on Facebook
Follow YIMBY’s Twitter for the latest in YIMBYnews

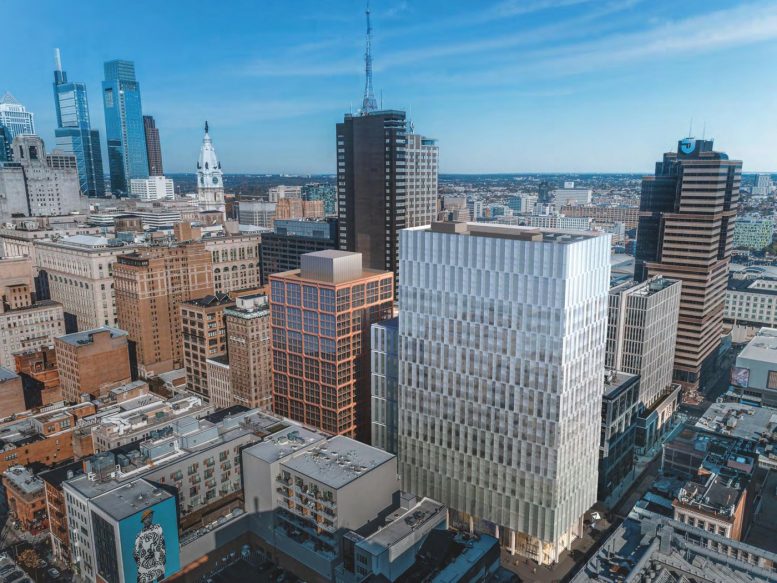




Prep work is underway.
When does construction actually begin?
Does that happen with the installation of the underground plumbing and electrical connections or when the steel and concrete pours begin?