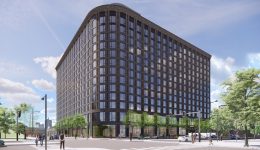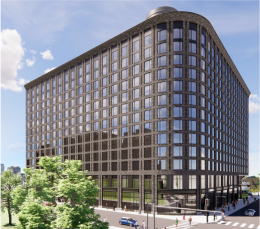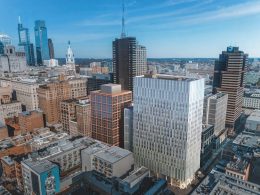Permits Issued for 200-24 Spring Garden Street in Northern Liberties, Lower North Philadelphia
Permits have been issued for the construction of a new mixed-use high-rise at 200-24 Spring Garden Street in Northern Liberties, Lower North Philadelphia. Designed by Handel Architects and developed by National Real Estate Development and the KRE Group, the tower will stand 15 stories tall and span 403,993 square feet of interior space, with commercial space on the ground floor and 360 apartments above. A parking garage included within the building will offer 83 parking spaces reserved for building residents, with nine for car sharing, 20 for compact cars, four electric spaces, and four accessible spaces, as well as parking for 120 bicycles. A green roof will be will be situated at the top of the structure. Permits list construction costs at $76.4 million.



