Updated renderings have been revealed for a new 99-unit residential development at 708 Sansom Street in Market East, Center City. Designed by DAS Architects and developed by Pearl Properties, the tower will rise 35 floors, with commercial space on the ground level, along with 50 parking spaces at the podium.
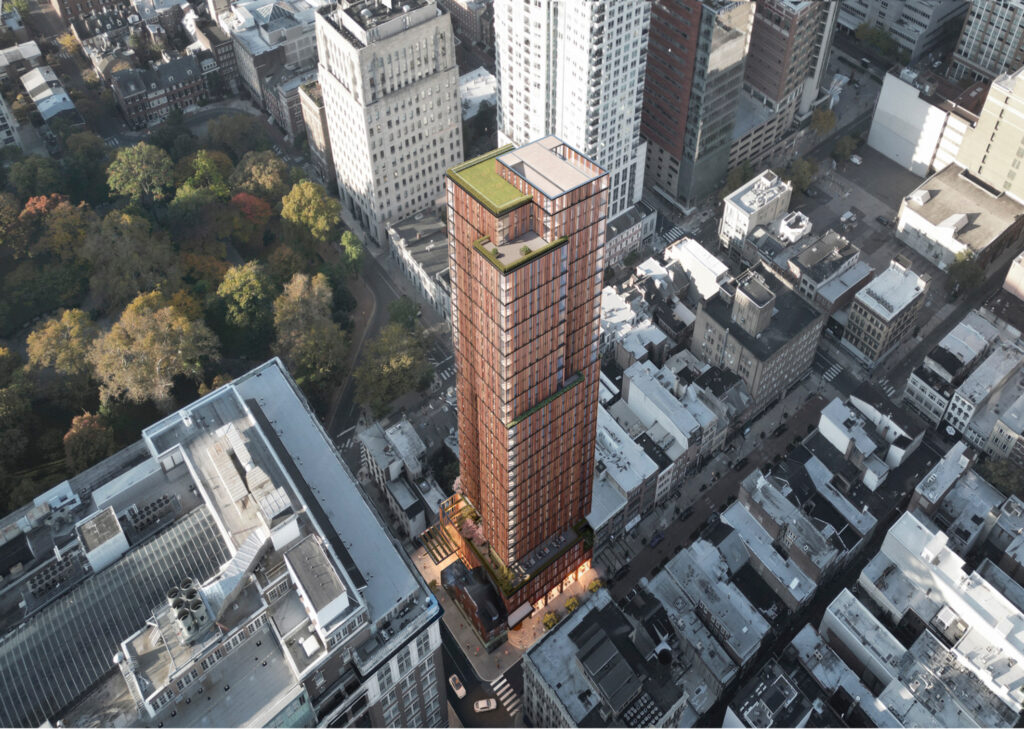
708 Sansom Street. Credit: DAS Architects.
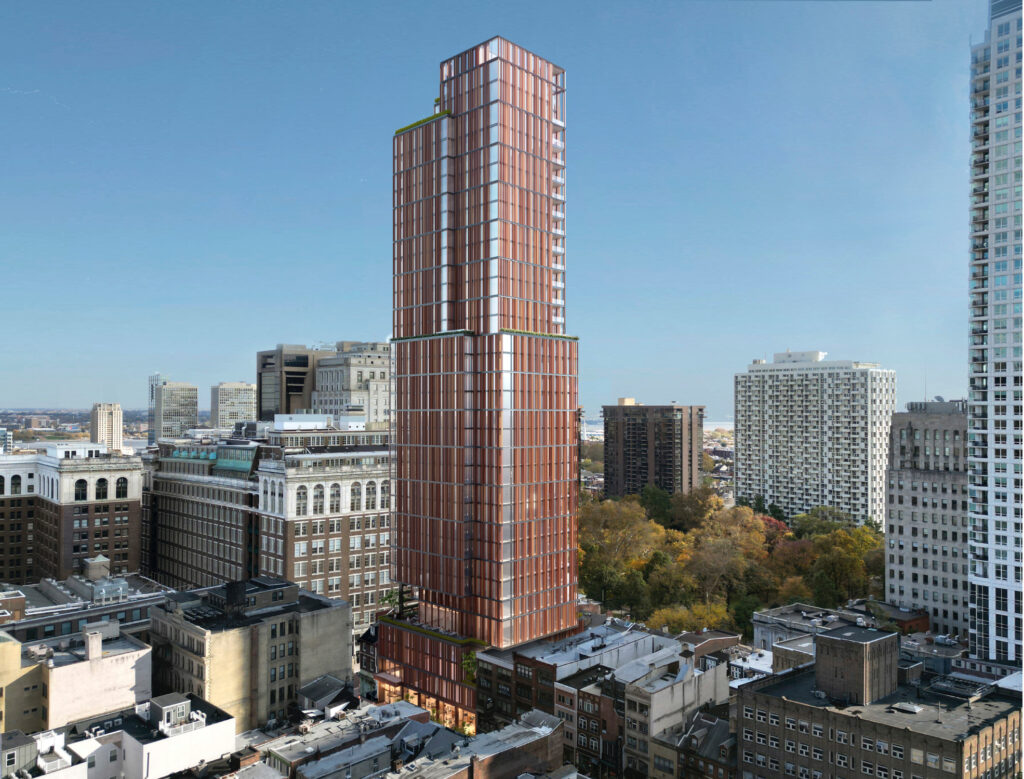
708 Sansom Street. Credit: DAS Architects.
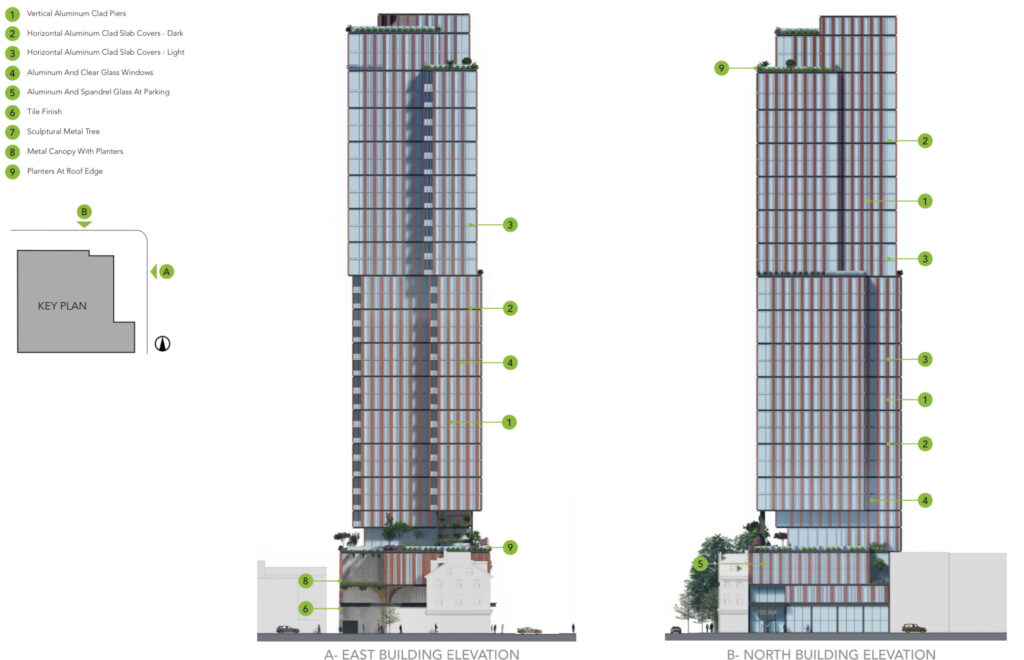
708 Sansom Street. Credit: DAS Architects.
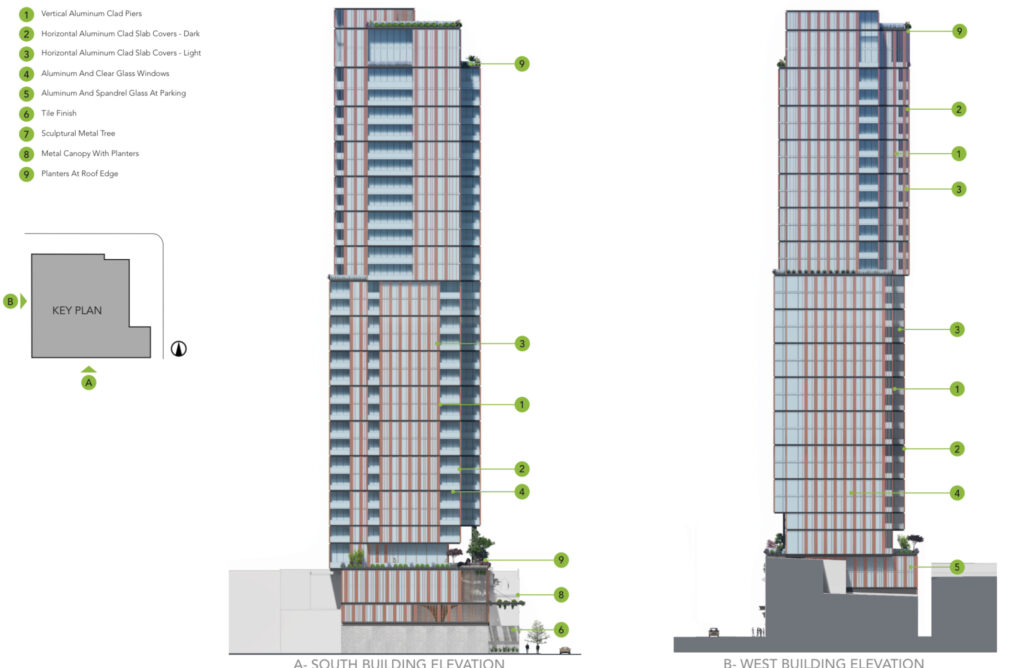
708 Sansom Street. Credit: DAS Architects.
The tower will feature a striking, modern exterior that will stand out on the Philadelphia skyline and when viewed from Washington Square. Most prominent is the use of aluminum paneling, which will rise the height of the structure. The paneling will frame floor-to-ceiling windows that will allow for plenty of natural light to reach the interiors, and also offer fantastic views of the surrounding cityscape for building residents. The building will taper off at several locations as it rises. The first setback occurs just above the parking podium a few floors above street level, creating an outdoor amenity space. The tower then tapers off numerous times once reaching roughly mid-height, creating private outdoor space.
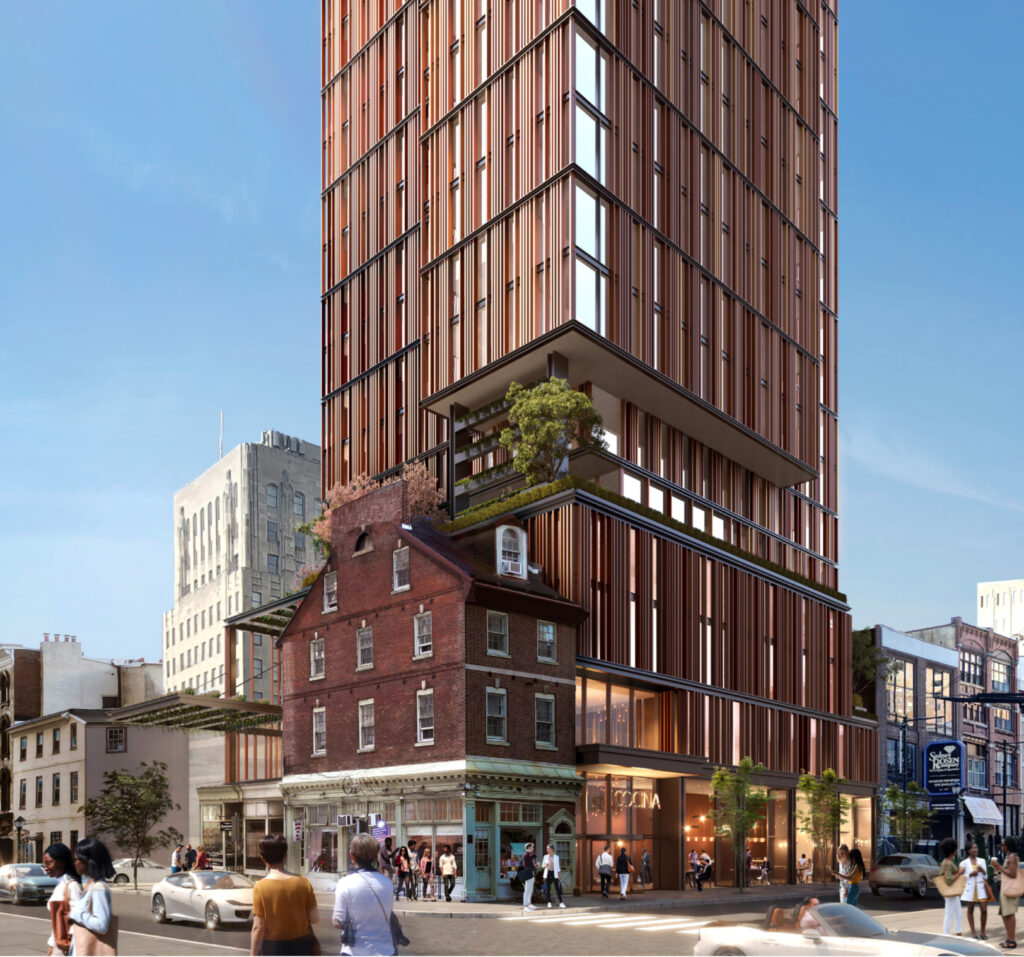
708 Sansom Street. Credit: DAS Architects.
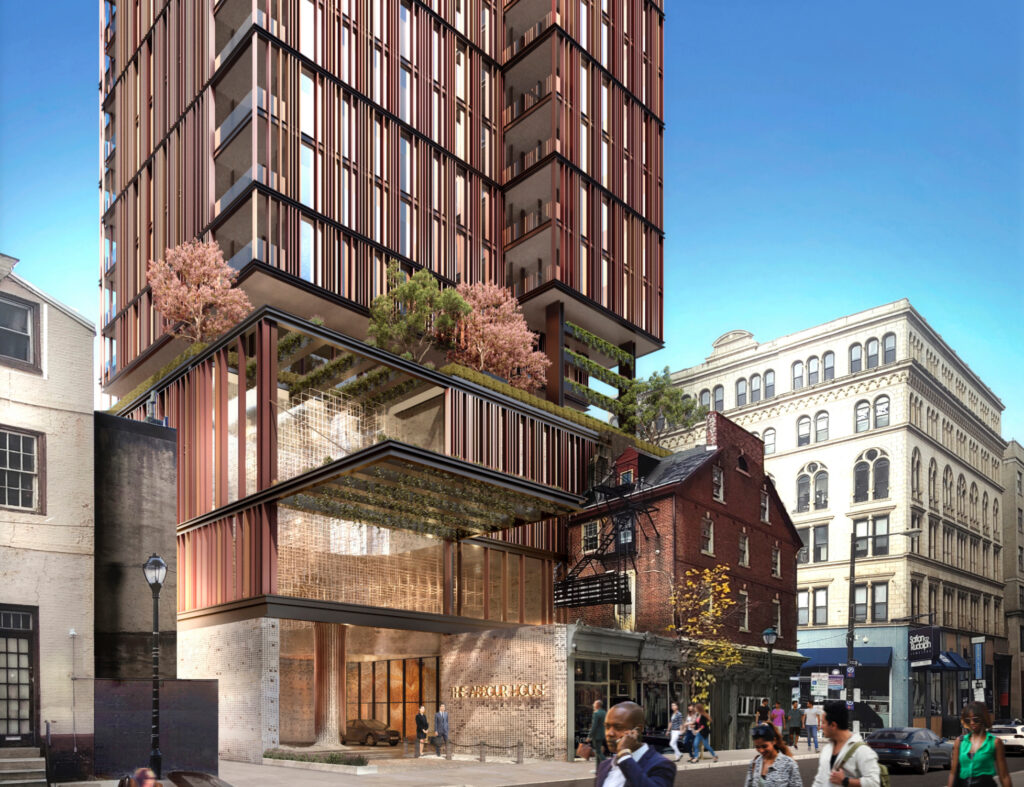
708 Sansom Street. Credit: DAS Architects.
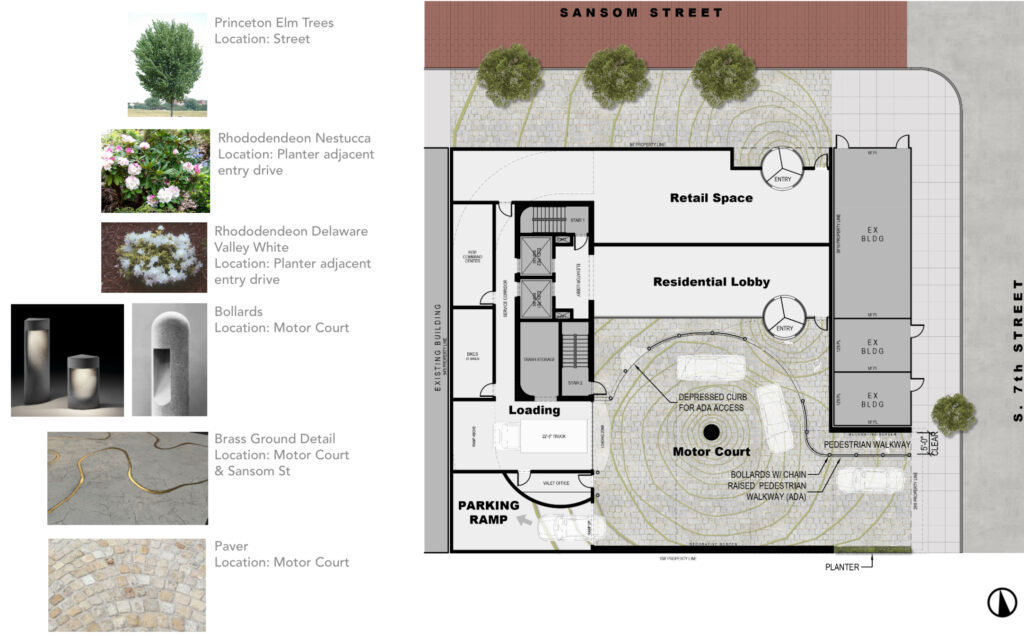
708 Sansom Street. Credit: DAS Architects.
Along Sansom Street, the tower will feature a great street presence, though it is different from its surroundings on the more traditionally-styled Jeweler’s Row. Here, gray metal cladding will frame massive floor-to-ceiling apertures, providing welcoming entryways for both the residential and commercial components of the building. Street trees will further add to the positive street presence in this location.
The street presence is not quite as effective, with the presence of a large curb cut that provide access to a sizable motor court. Nevertheless, the motor court is tastefully designed, with extensive tile work and stone and brass pavers to differentiate it from more typical asphalt surface.
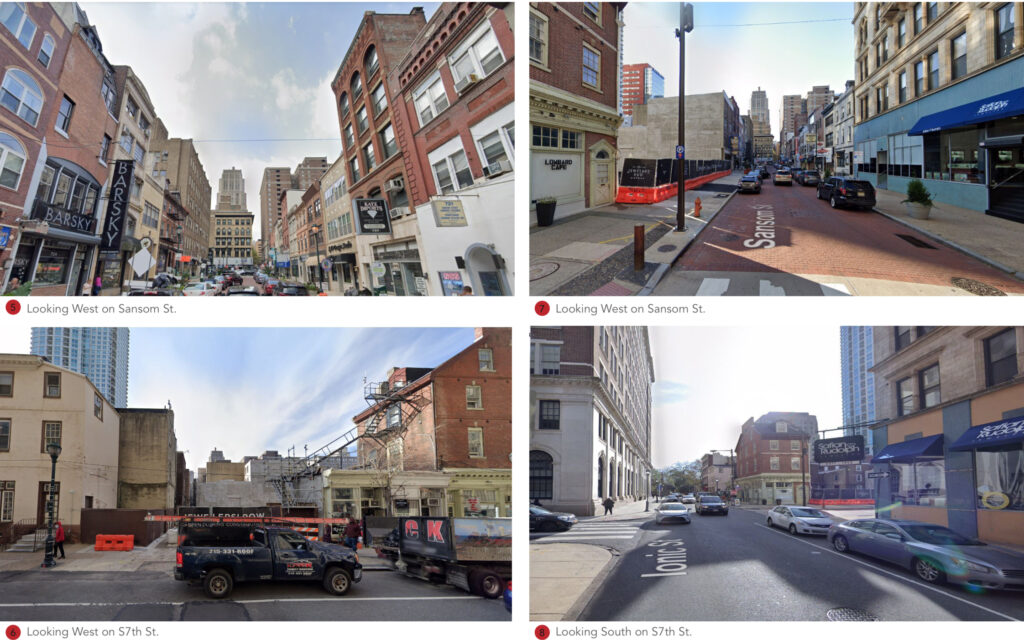
708 Sansom Street. Credit: DAS Architects.
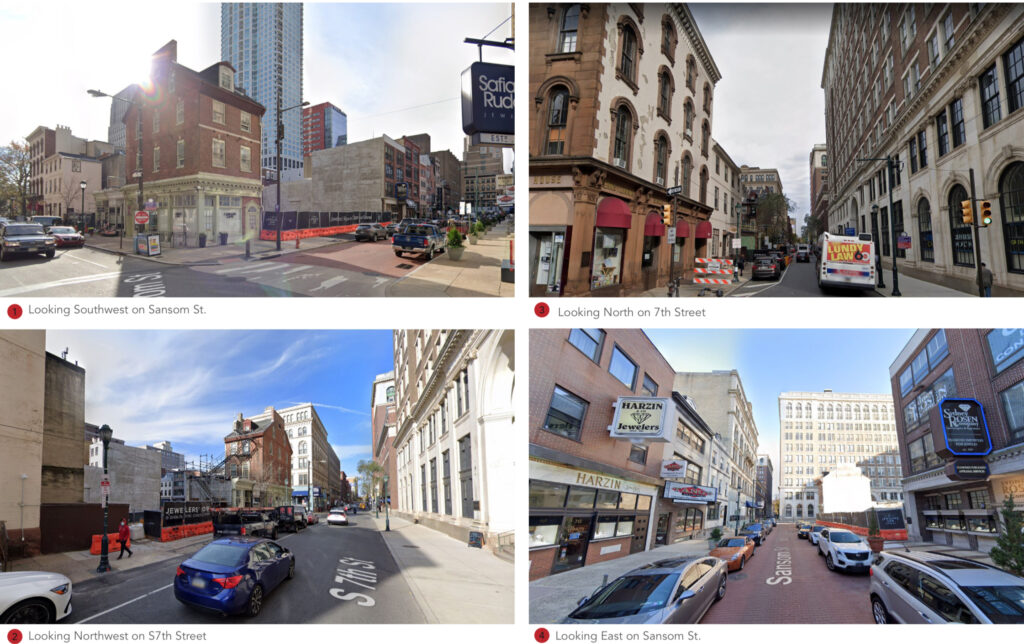
708 Sansom Street. Credit: DAS Architects.
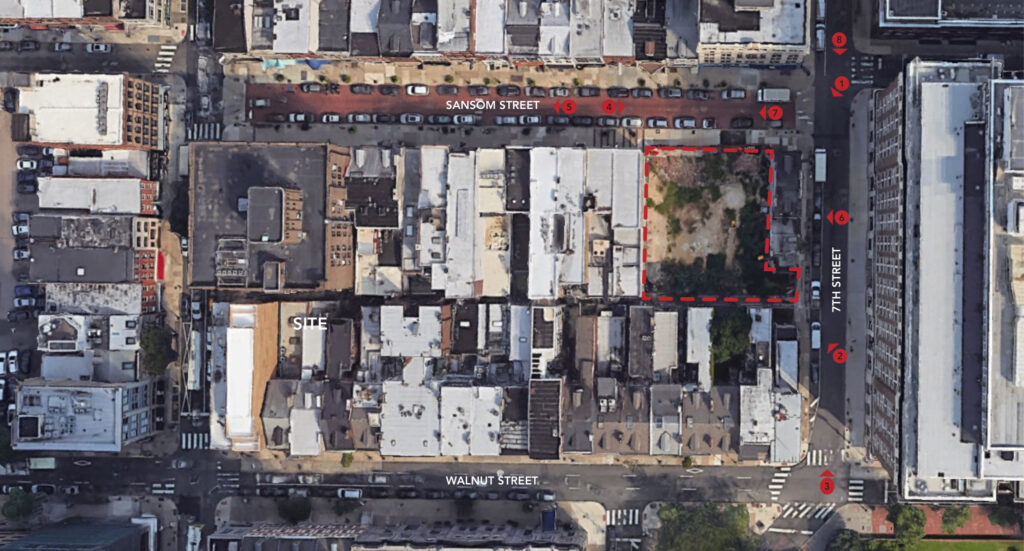
708 Sansom Street. Credit: DAS Architects.
The tower is slated to replace a currently vacant lot. This site has passed through numerous development proposals over the years, with Toll Brothers acting as the original developer. Toll has plans to construct a large luxury residential tower here, and prematurely demolished historic Jeweler’s Row buildings on this site, an action that was met with much controversy and also creating a dead hole on one of the city’s prized commercial stretches for years. Though the demolition of the property’s previous buildings is certainly a point of contention, considering the current reality of the site, it is clear that a new development must revamp this site.
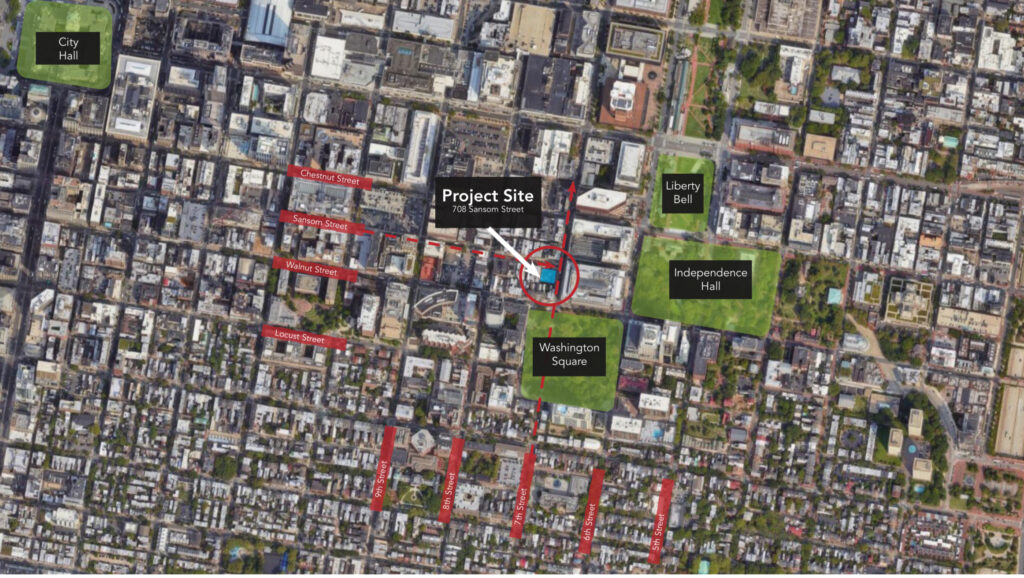
708 Sansom Street. Credit: DAS Architects.
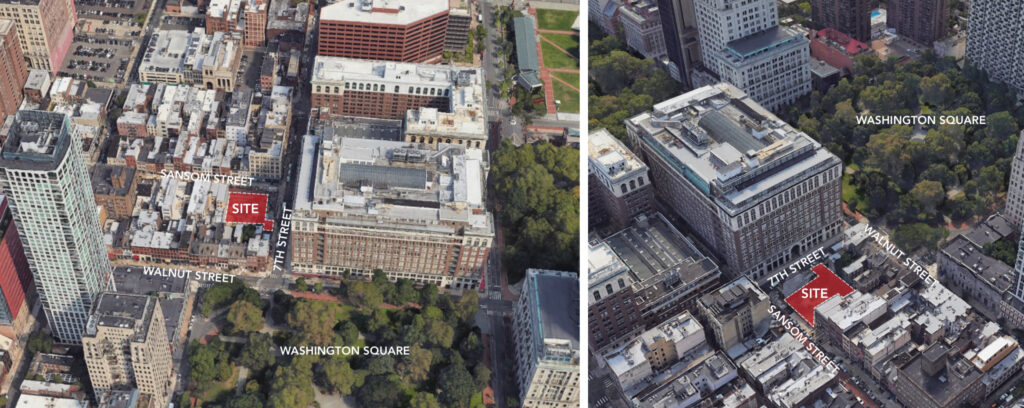
708 Sansom Street. Credit: DAS Architects.
In terms of location, it doesn’t get much better than this, and the development’s success will certainly be boosted thanks to its prime position. Washington Square sits less than a block to the south, while the near entirety of Center City is within walking distance. It makes plenty of sense to see a project if this scale proposed here, and it is a good use of this coveted property.
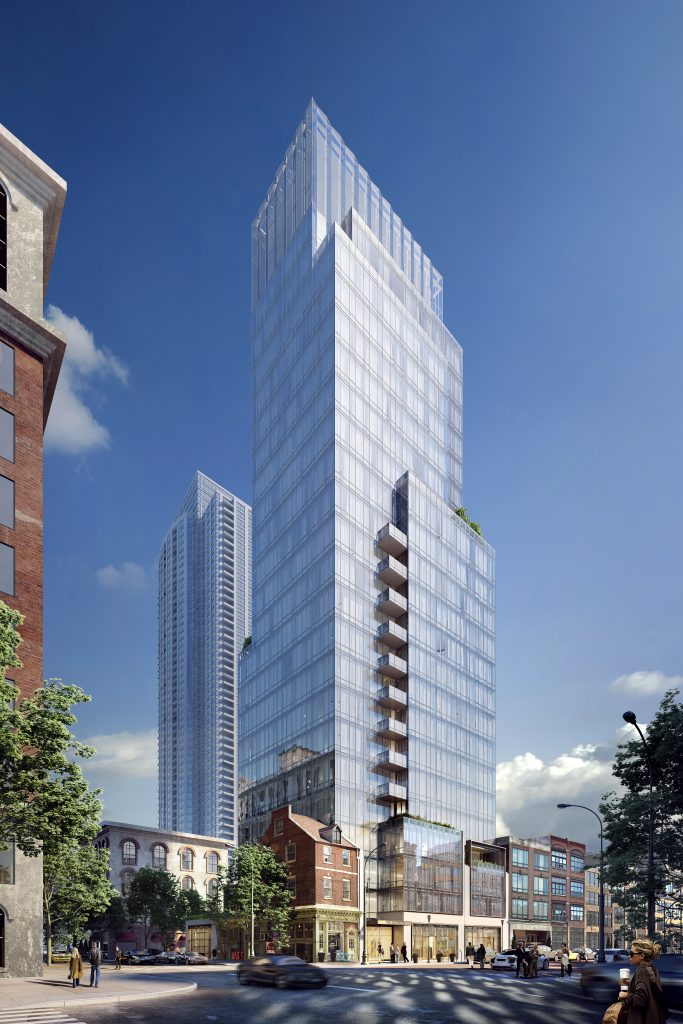
Rendering of previous proposal. Credit: SLCE Architects.
Overall, the new tower will bring positive change over existing site conditions. Though the above-ground parking space is not ideal from an urbanism standpoint, the project really excels in all other metrics. Considering the tower’s large height and attractive design, it will be very exciting to see this rise on the skyline and also further enclose Washington Square in a high-rise canyon. The project’s current design is a fairly significant plans that proposed a far more generic all-glass tower that did not offer nearly as much character over the new plans.

708 Sansom Street. Credit: DAS Architects.

708 Sansom Street. Credit: DAS Architects.
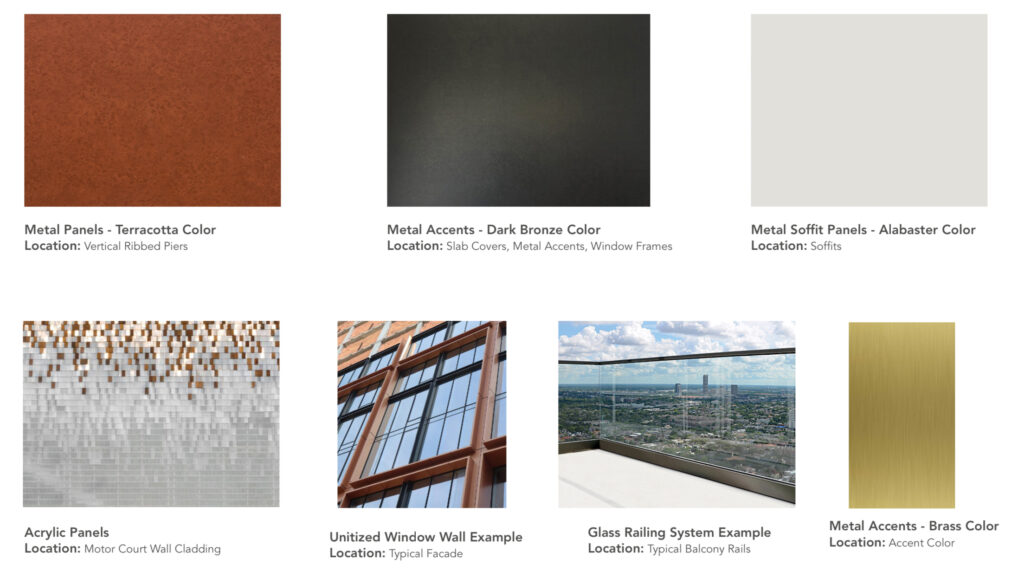
708 Sansom Street. Credit: DAS Architects.
Subscribe to YIMBY’s daily e-mail
Follow YIMBYgram for real-time photo updates
Like YIMBY on Facebook
Follow YIMBY’s Twitter for the latest in YIMBYnews

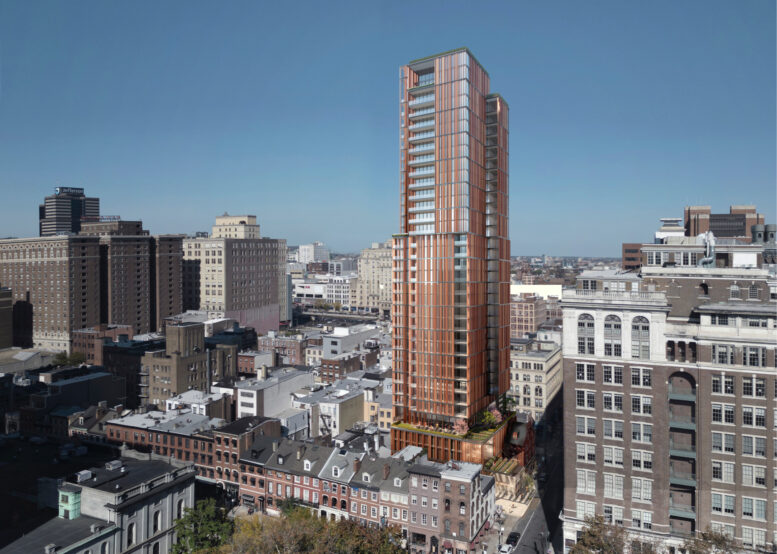
Glad to see something finally happening at this site.
the street was decimated by this foolish endeavor. What a disgrace of greed. Floors 1-4 look good, then just stop.
Unrelated, but that block of Walnut St. in the foreground of the first picture is one of my favorites in the city. Perfectly encapsulated 18th/19th century commercial and residential strip.