A recent site visit by Philly YIMBY has captured the latest construction progress at the dazzling, blue-glass-walled Jefferson Specialty Care Pavilion rising at 1101 Chestnut Street in Market East, Center City. The building, rises 364 feet and 23 stories (19 stories if excluding mechanical floors) and comprises the bulk of East Market Phase 3, the final component of the mixed-use, multi-block East Market development. The $762 million medical facility, the single largest real estate investment in nearly 200-year history of Jefferson Health, will span around 462,000 square feet and feature over 300 examination rooms, as well as 58 infusion chairs, ten operating rooms, six endoscopy rooms, imaging and lab services, a pharmacy, and more. The development team consists of Ennead Architects and Stantec as designers, Jefferson Health and National Real Estate Development as developers, and a joint venture of LF Driscoll and Hunter Roberts Construction Group as contractors.
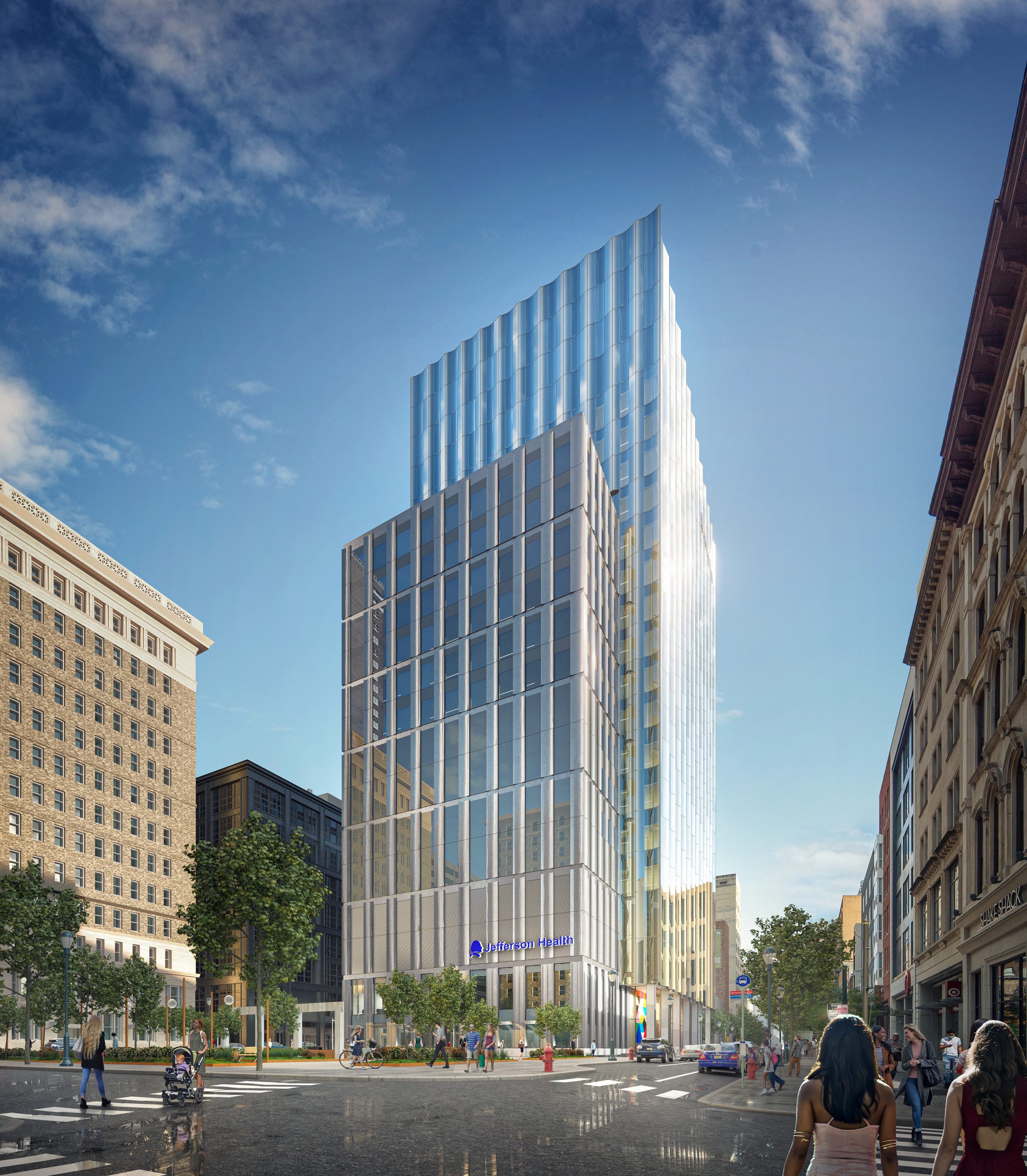
Thomas Jefferson Specialty Care Pavilion at East Market Phase 3. Credit: National Real Estate Development
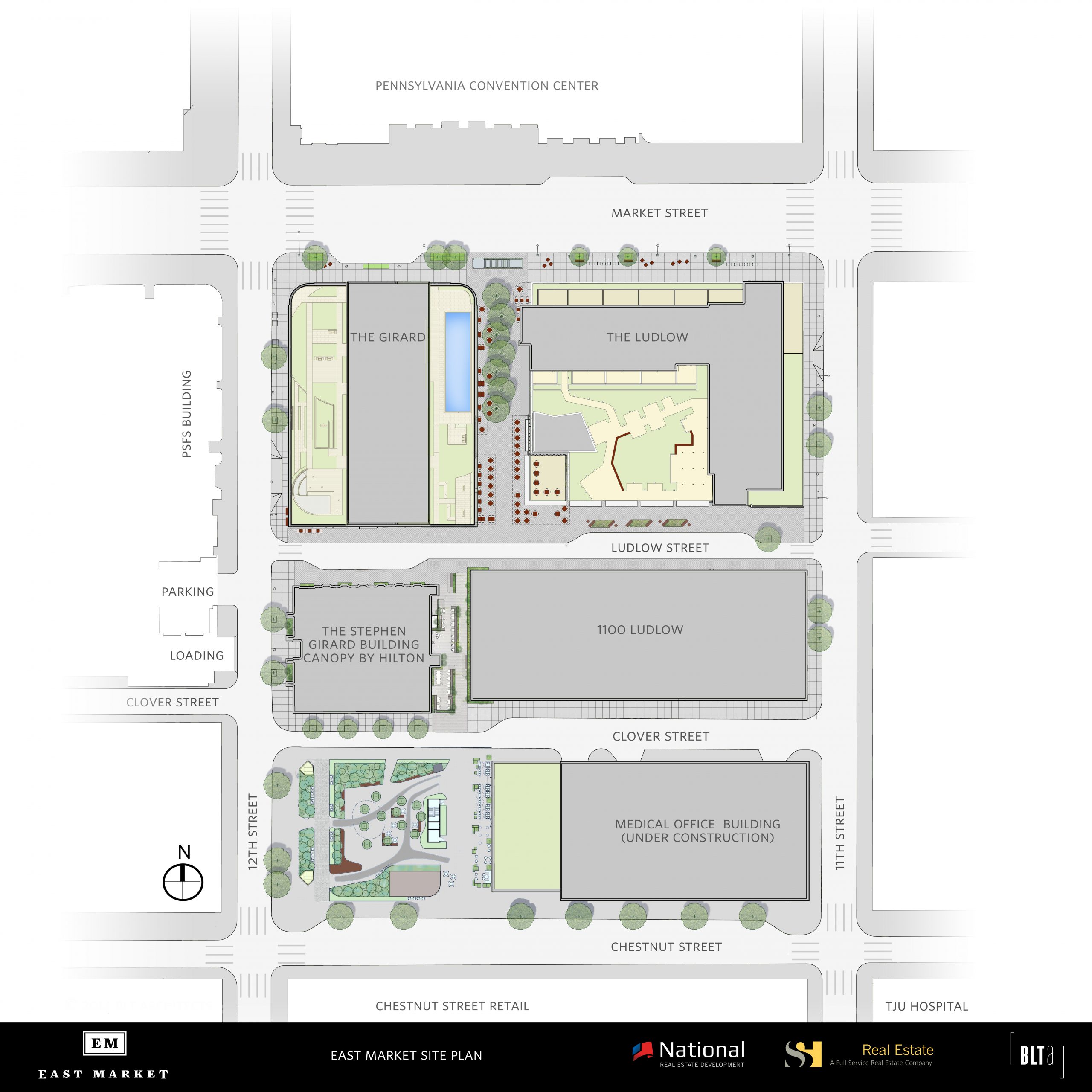
East Market Phase 3. Credit: National Real Estate Development
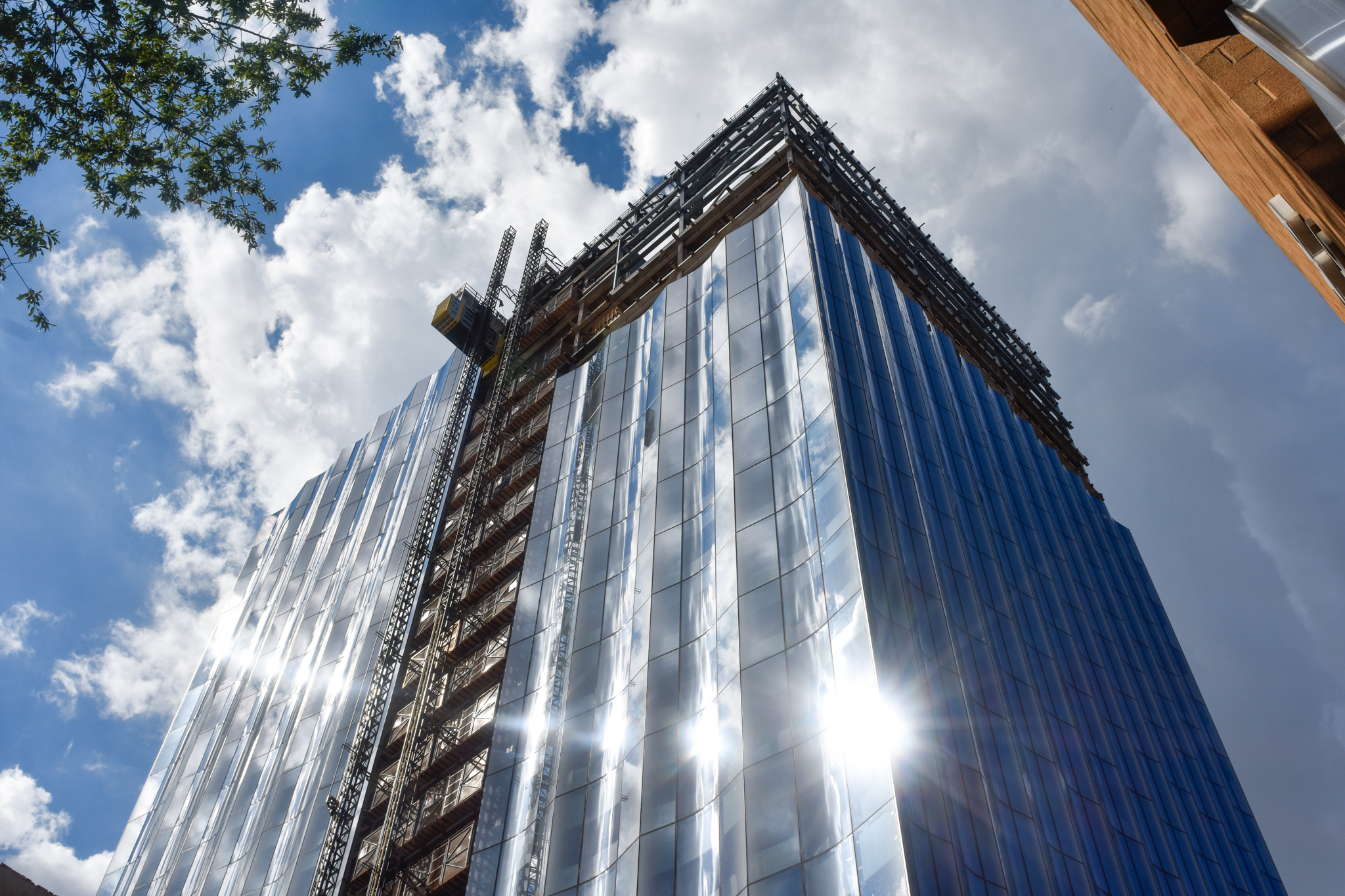
Jefferson Specialty Care Pavilion at 1101 Chestnut Street. Photo by Jamie Meller. August 2022
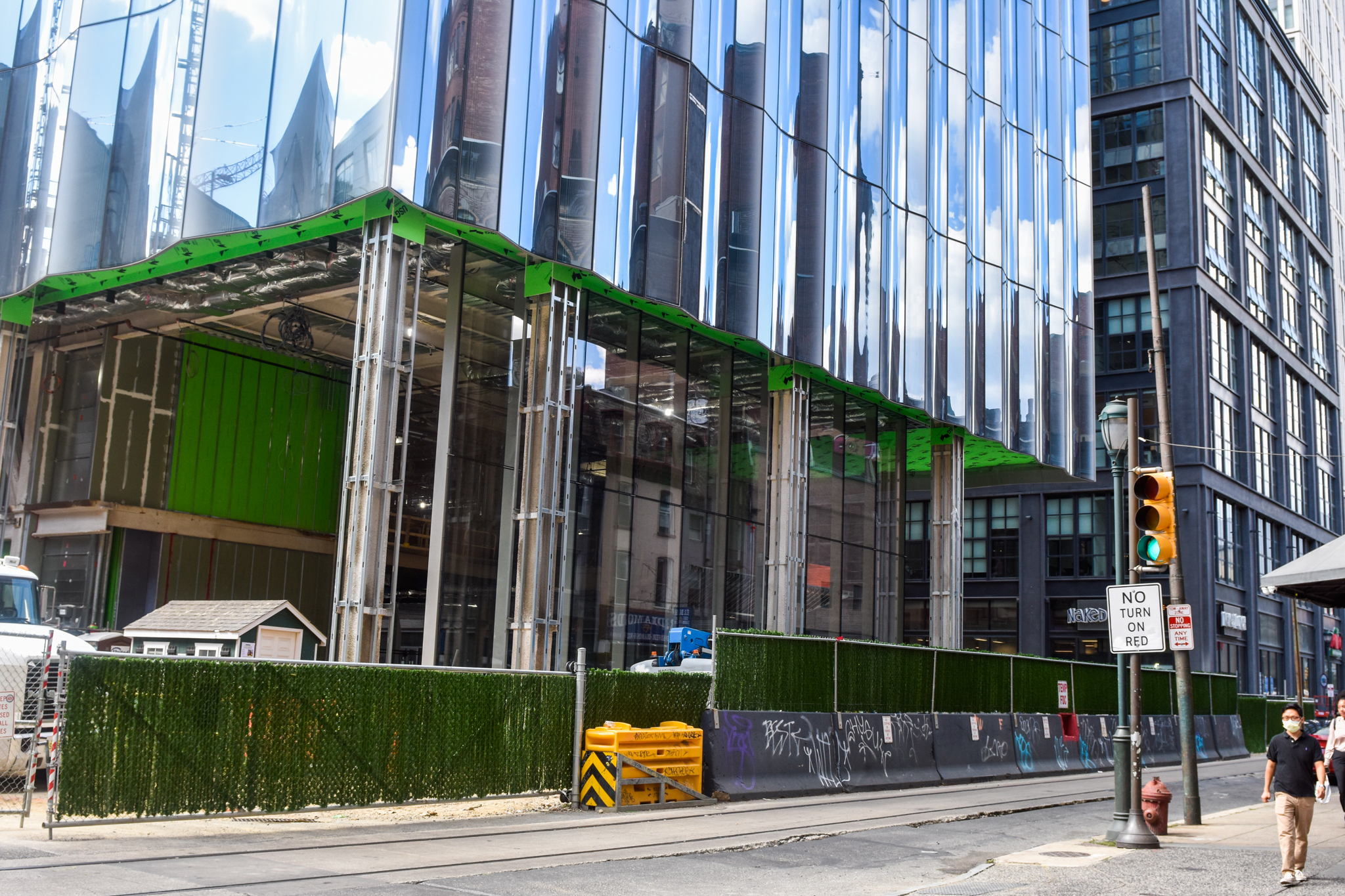
Jefferson Specialty Care Pavilion at 1101 Chestnut Street. Photo by Jamie Meller. August 2022
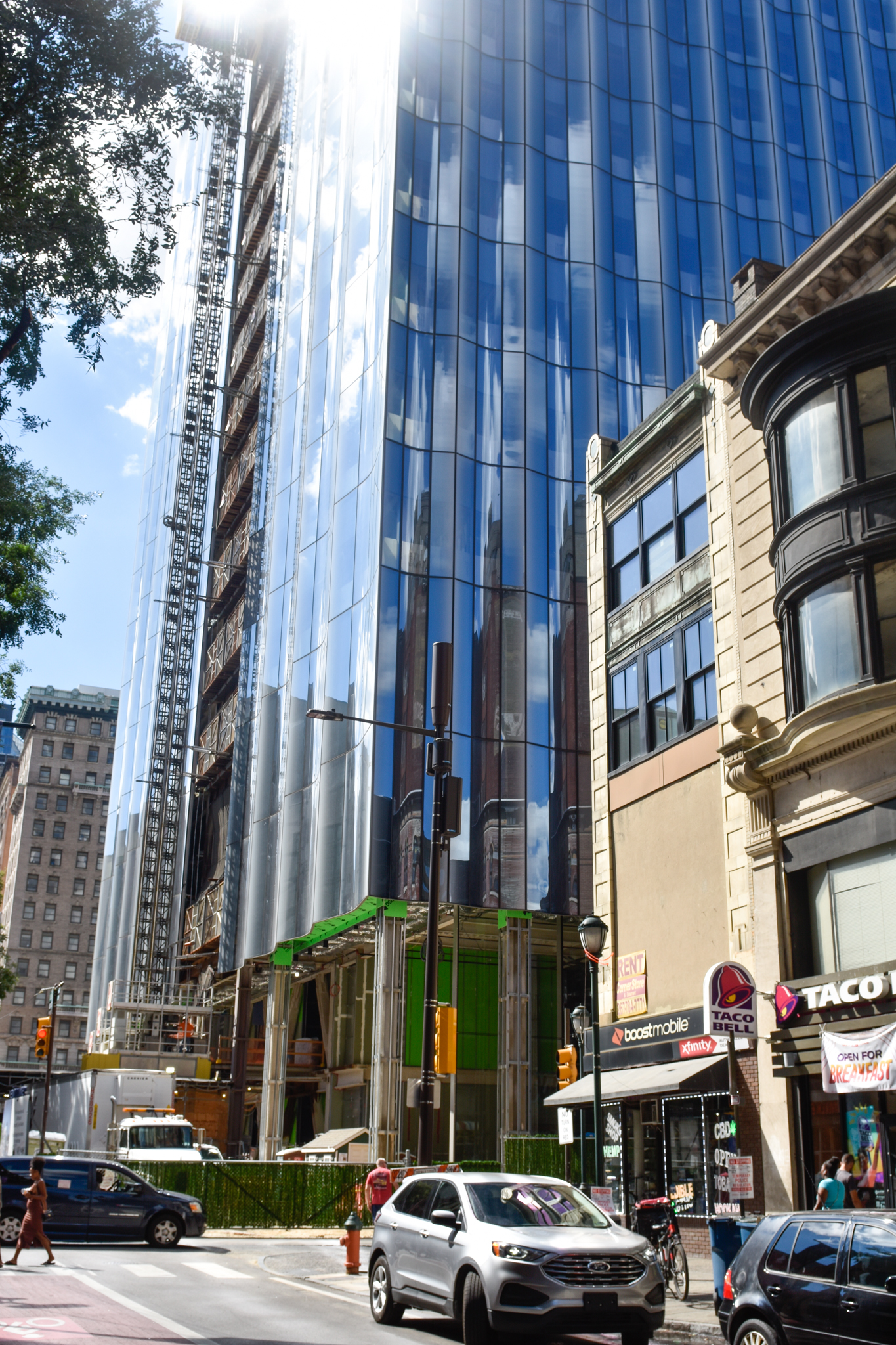
Jefferson Specialty Care Pavilion at 1101 Chestnut Street. Photo by Jamie Meller. August 2022
When YIMBY last checked in on the project, also occasionally referenced as the Thomas Jefferson Specialty Care Pavilion and Chestnut East, in March, we found its dramatic glass facade rising nearly halfway up the structure, with fireproofing work extending nearly to the top of the structure. Five months later, a site visit by our photographer discovered that the dramatic glass cladding has nearly reached the parapet of the tower, and the lower western section clad entirely.
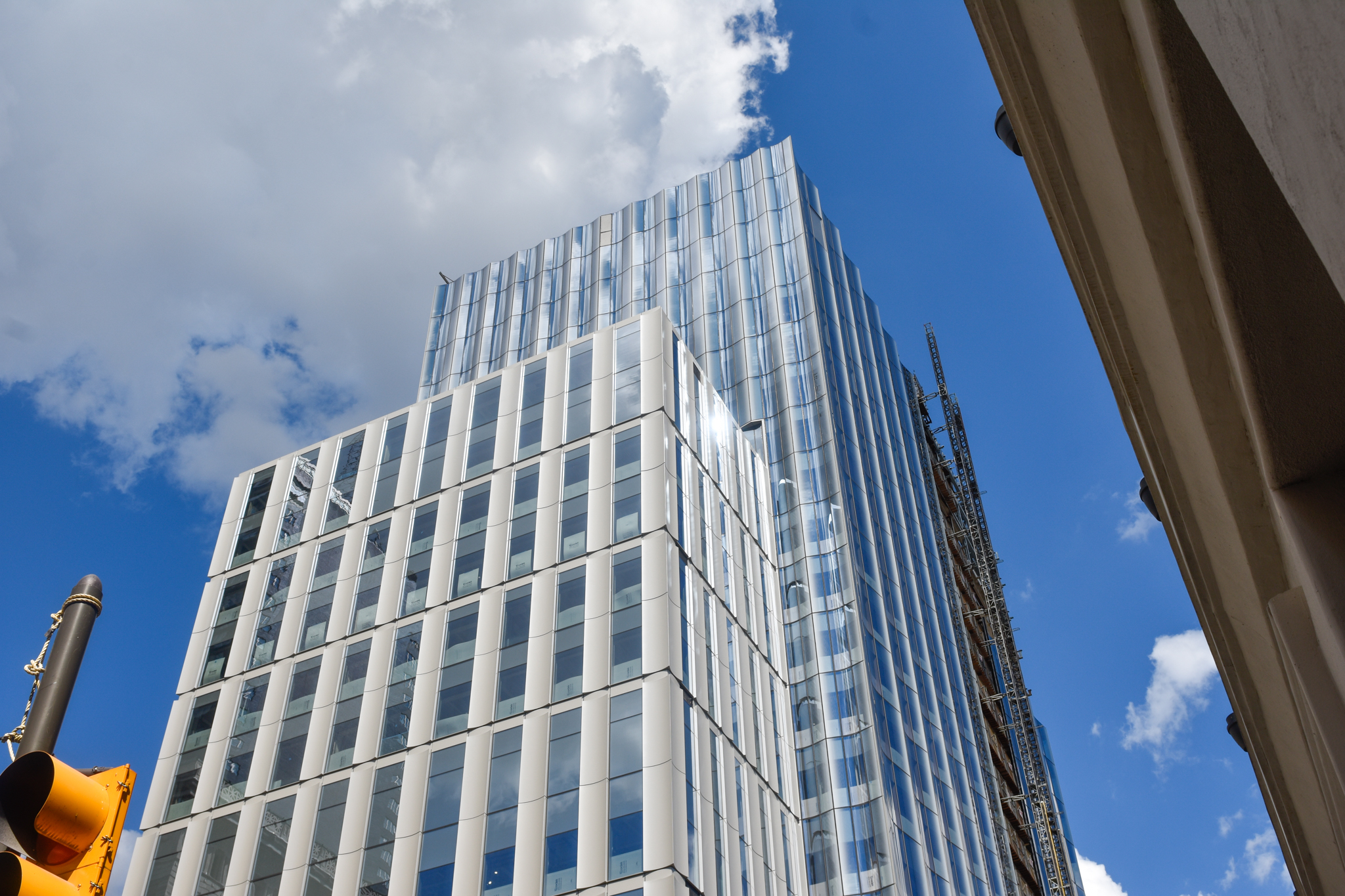
Jefferson Specialty Care Pavilion at 1101 Chestnut Street. Photo by Jamie Meller. August 2022
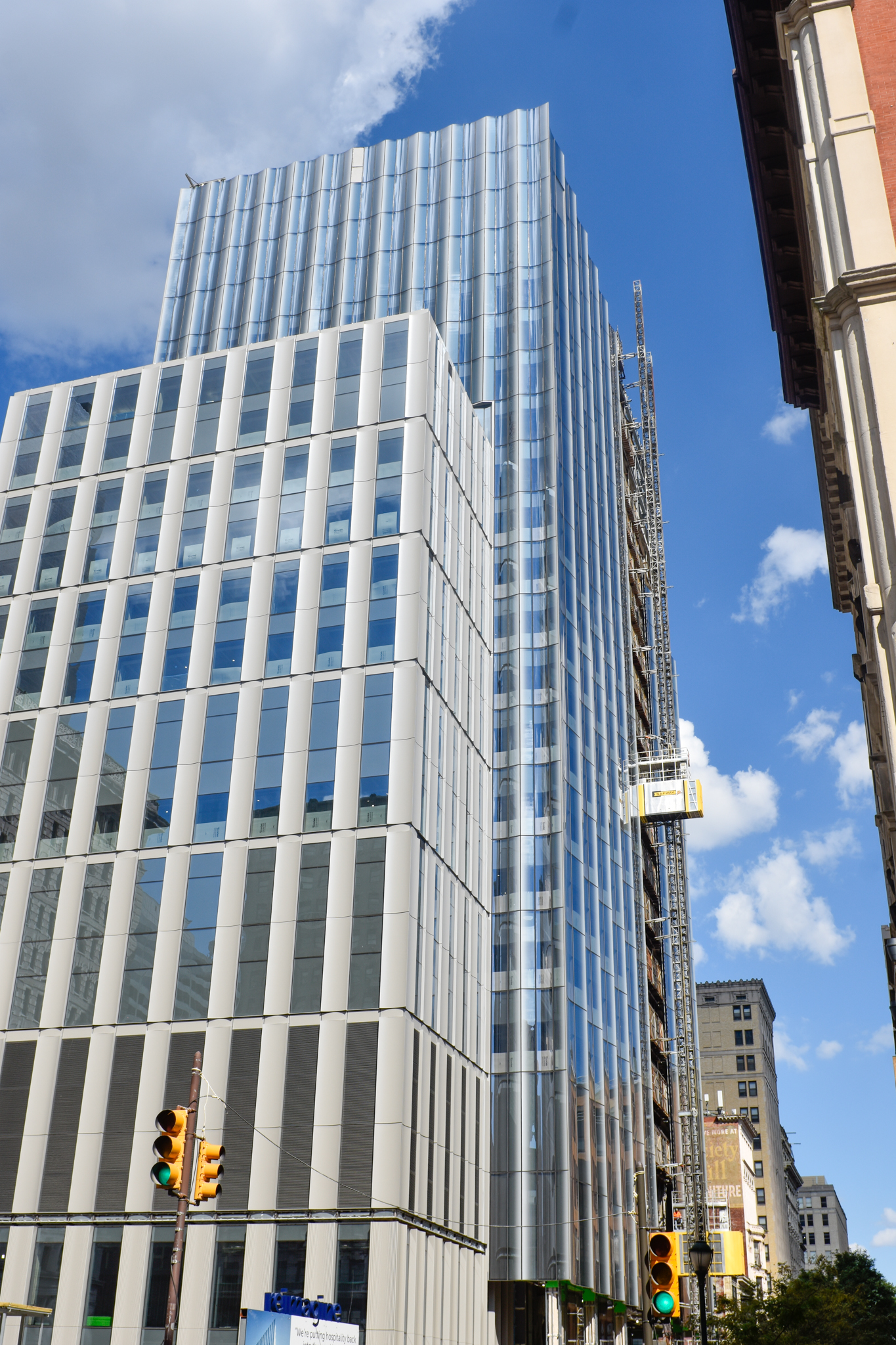
Jefferson Specialty Care Pavilion at 1101 Chestnut Street. Photo by Jamie Meller. August 2022
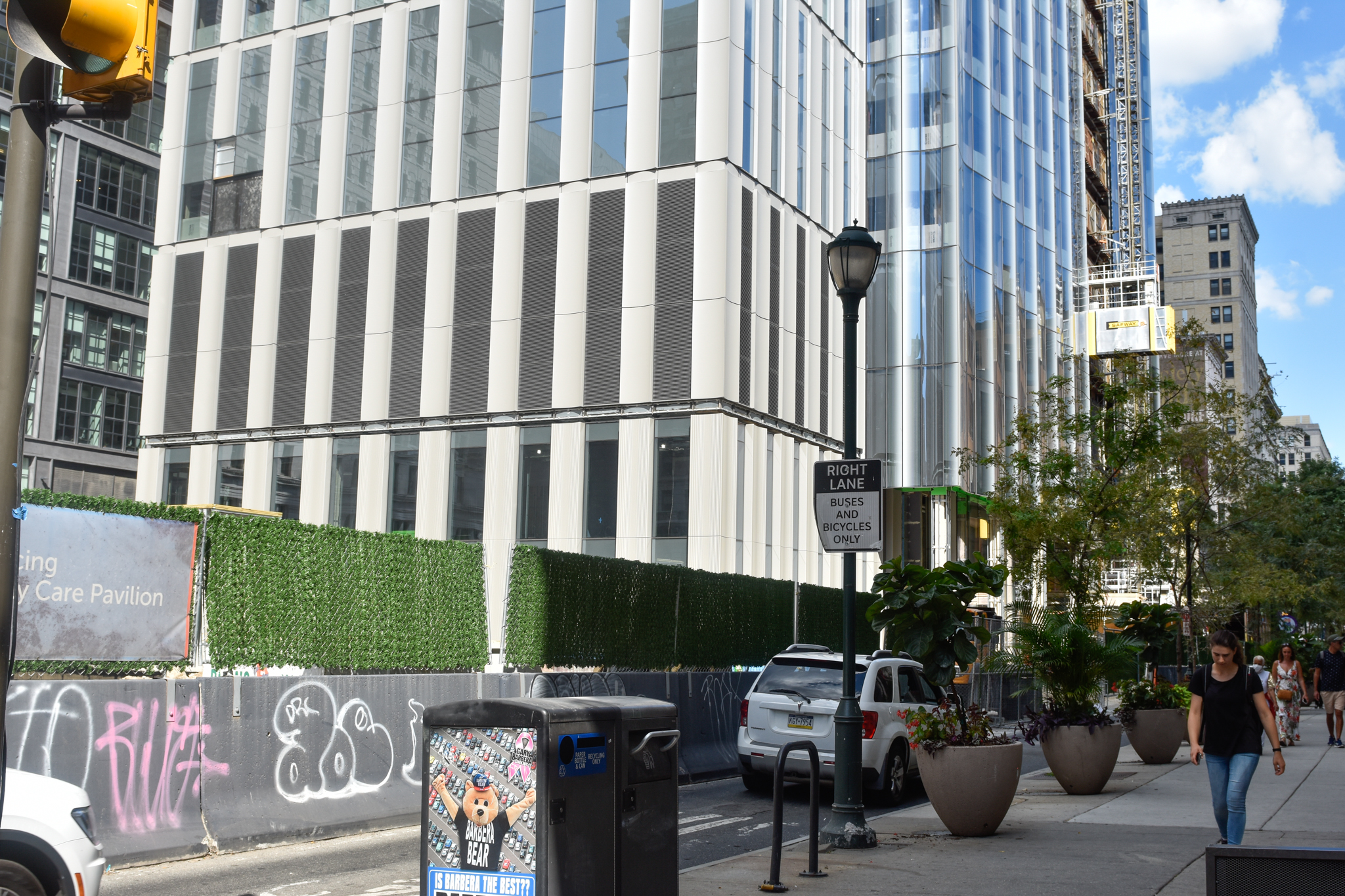
Jefferson Specialty Care Pavilion at 1101 Chestnut Street. Photo by Jamie Meller. August 2022
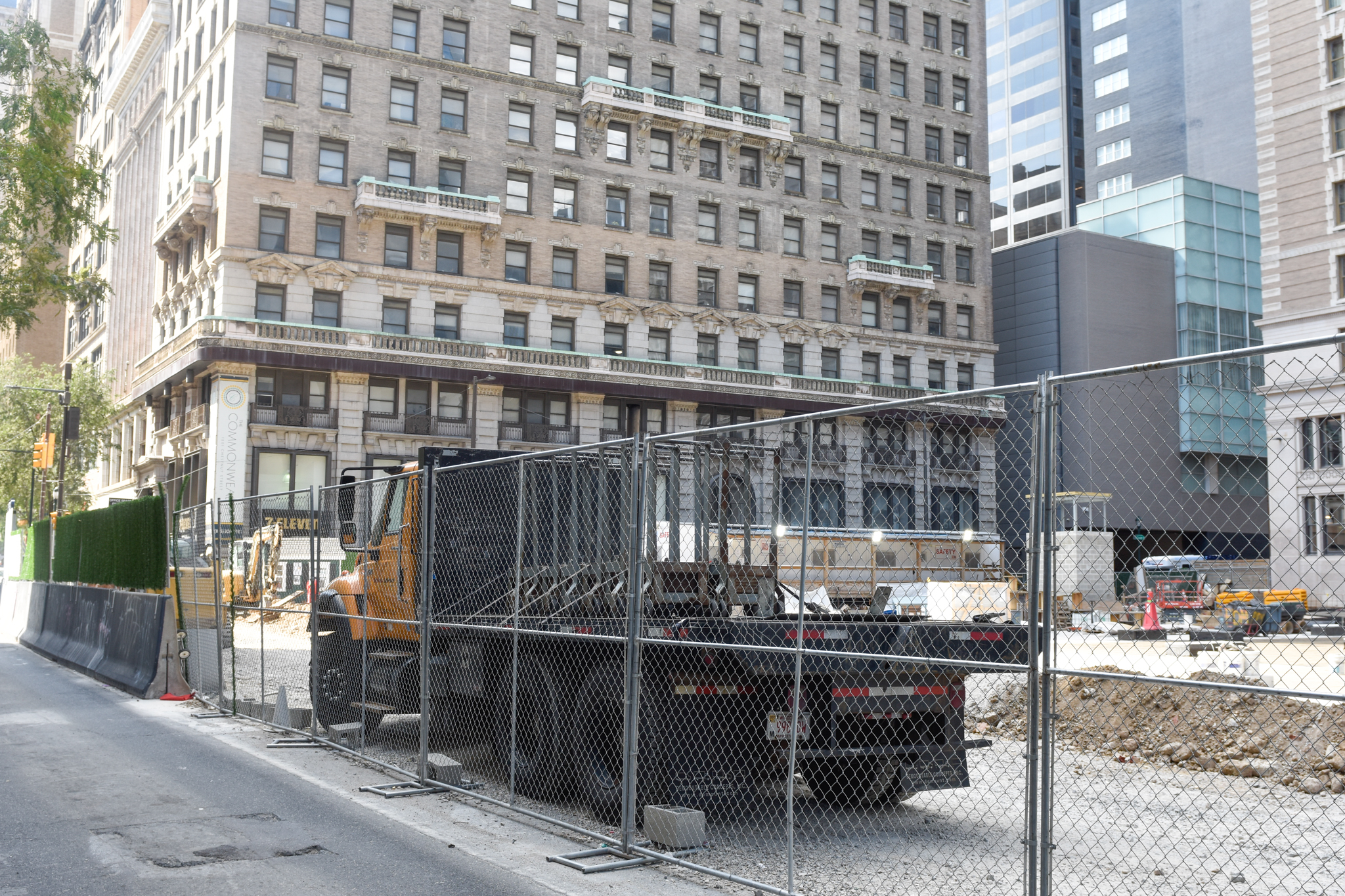
1101 Chestnut Street. Photo by Jamie Meller. August 2022
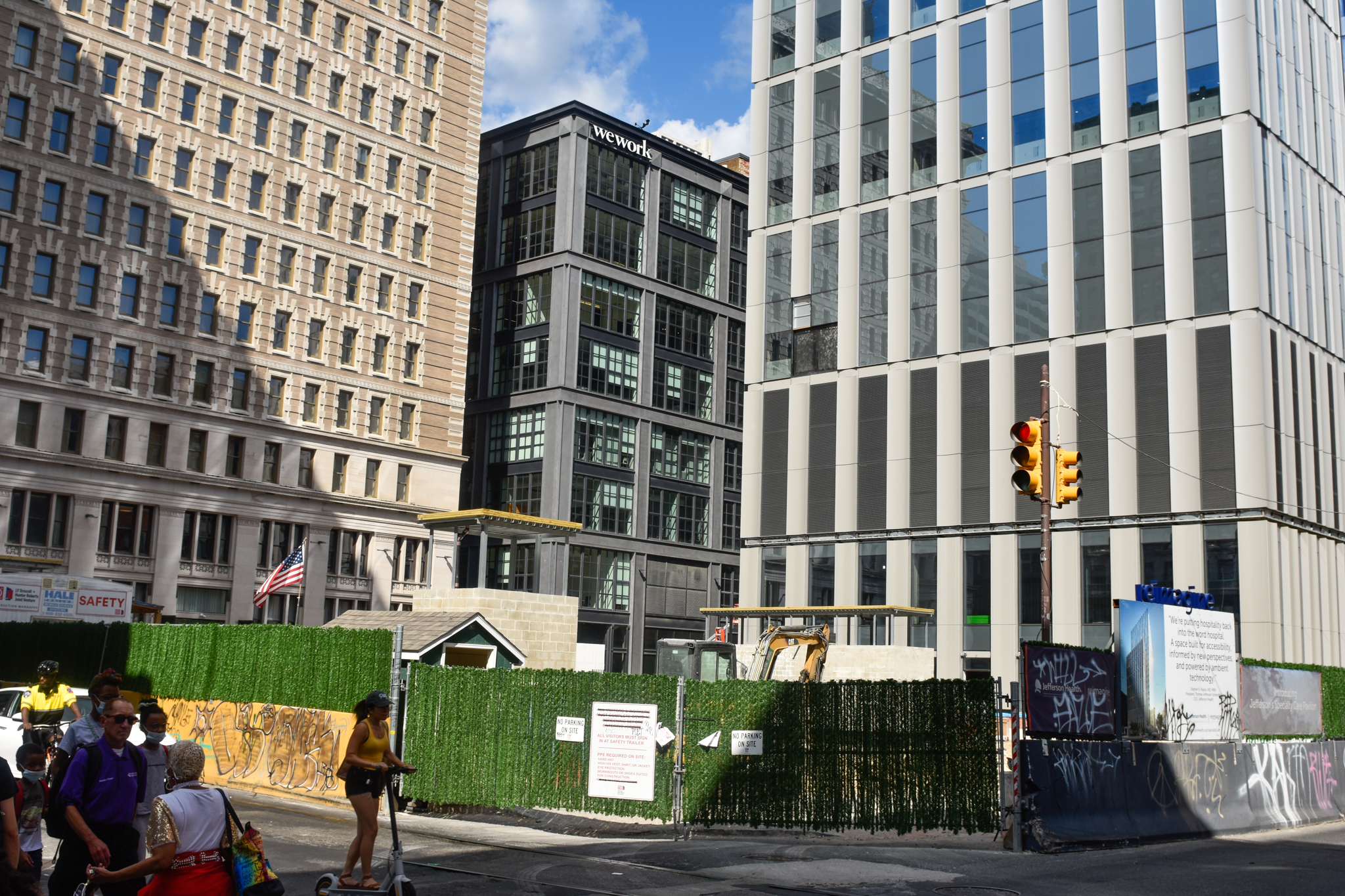
Jefferson Specialty Care Pavilion at 1101 Chestnut Street. Photo by Jamie Meller. August 2022
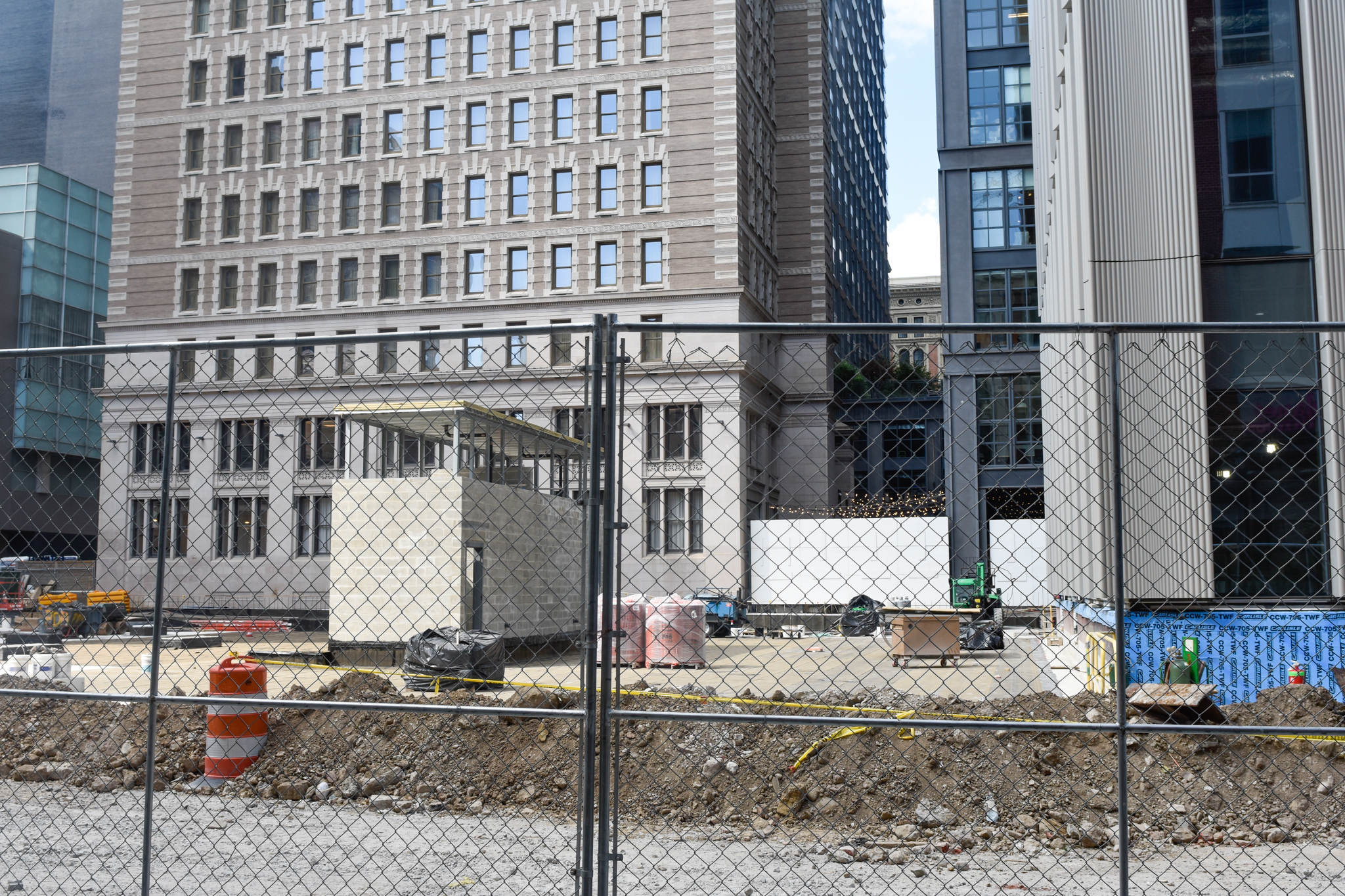
Jefferson Specialty Care Pavilion at 1101 Chestnut Street. Photo by Jamie Meller. August 2022
The concrete surface for the public plaza to the west of the tower now also appears largely finished and ready to receive landscaping. The plaza will eventually connect to Chestnut Walk, a mid-block pedestrian promenade that extends to Market Street two blocks to the north. At the moment, a temporary white screen blocks the construction site from view from Chestnut Walk; the promenade’s string lights are visible above and behind the screen across the construction site.
The plaza sits atop a parking garage that extends beneath the medical facility and was originally slated to accommodate Chestnut West, a 288-foot-tall, 250,000-square-foot residential high-rise with 396 apartments designed by Morris Adjmi Architects. Unfortunately, plans for the square-themed, red-hued tower had been put on an indefinite hold since the start of the construction, yet, allegedly, the foundations for the high-rise are already in place, which may allow for the building, whether with the same design or not, to resume construction in the future.
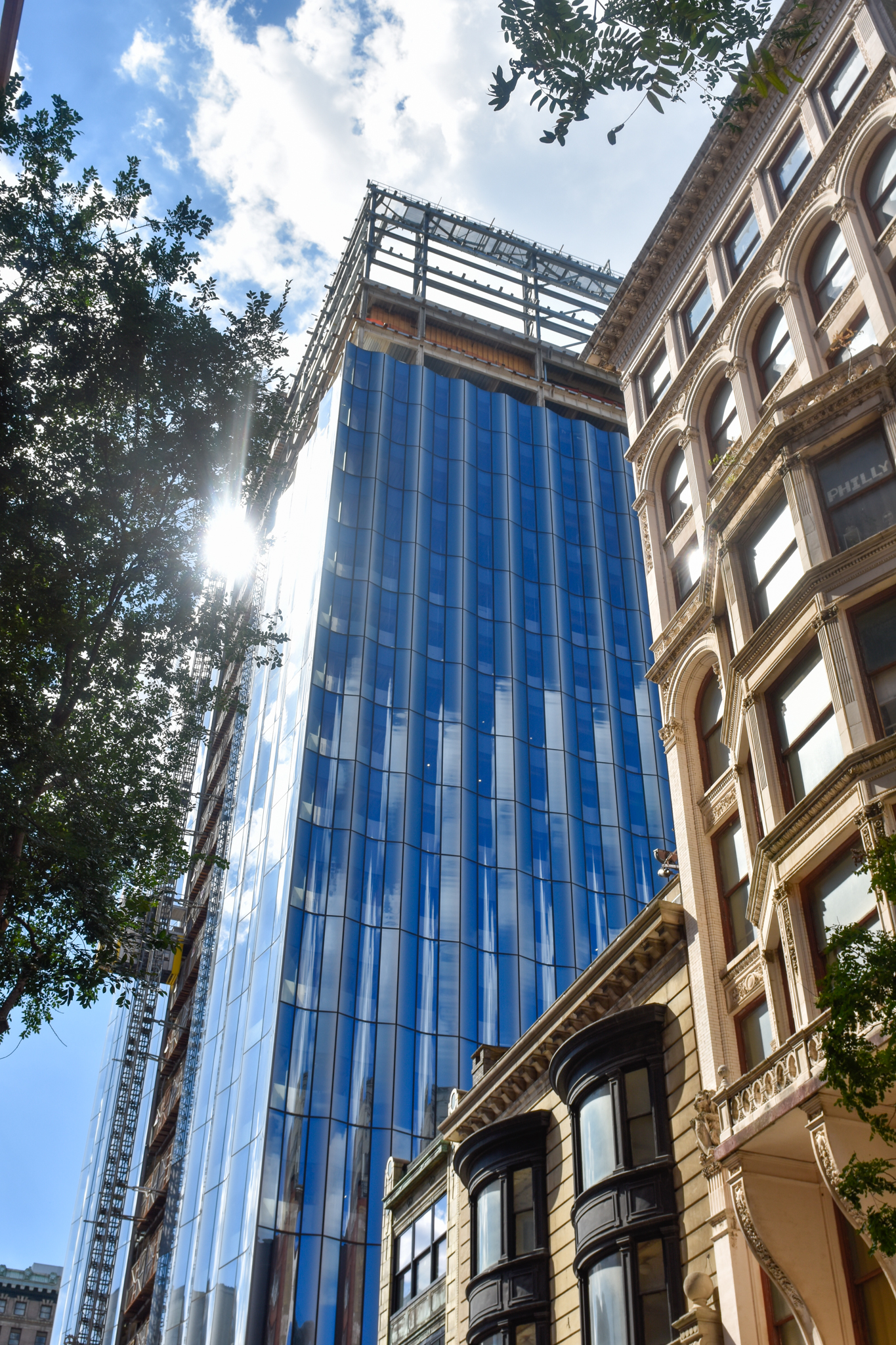
Jefferson Specialty Care Pavilion at 1101 Chestnut Street. Photo by Jamie Meller. August 2022
As the building has nearly taken its final shape, the end result is positively stunning. On the main tower section, the wavy, undulating exterior is unlike any other in the city as it takes the definition of a “curtain wall” nearly literally. The facade at once seems to gently ripple in the breeze while still channeling classic Art Deco verticality of prewar skyscrapers. Despite its unabashed modernity, the concave bays of the glass exterior appears to pay homage to the local context as an inversion of the projexting convex bay windows on nearby historic buildings.
In a sense, the structure may be read as a contemporary take on the fluted limestone exterior of architect Ralph Walker‘s Irving Trust Bank (New York City, 654 feet, 1931), an office building that was recently thoroughly overhauled into One Wall Street, a development with 566 luxury condominiums, a fitness center, and a supermarket. Concurrently, the fluidly flowing glass exterior reads as a more formally restrained take on the sail-like billows at architect Frank Gehry‘s IAC Building (New York City, 145 feet, 2007).
Although much plainer, the western section of the building still looks crisp and attractive, where gently fluted mullions hint at the concave bands on the main facade.
The Jefferson Specialty Care Pavilion is both a much-needed addition to both the local health industry, a significant boost for a rapidly reviving neighborhood, and a restrained yet clever and attractive addition to the cityscape both at the street and the skyline levels. For more detailed coverage of the building, as commented on by some of the leading figures behind the development, we suggest visiting Philly YIMBY’s detailed coverage of the topping-out ceremony half a year ago, which comprises one of our most extensive articles to date.
Subscribe to YIMBY’s daily e-mail
Follow YIMBYgram for real-time photo updates
Like YIMBY on Facebook
Follow YIMBY’s Twitter for the latest in YIMBYnews

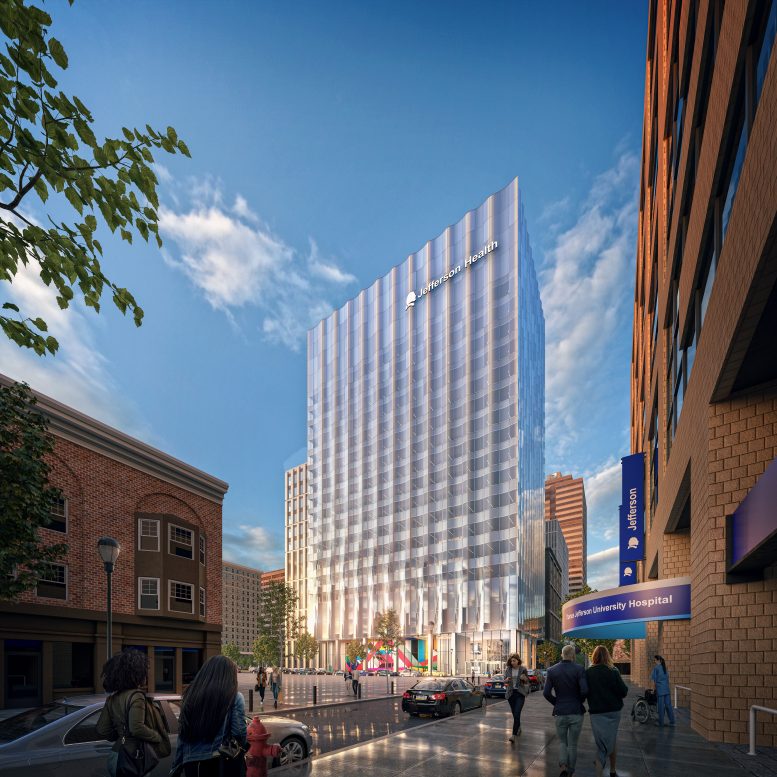




I am very excited to see this building be completed, but I concede that this is mostly as having so much of the sidewalks out of use makes navigating the 1100 block of Chestnut Street and even adjacent areas a nuisance. I am glad that we’re rid of the parking garage that was once there, but I sorely yearn for the north side of the street existing for pedestrians.
Absolutely magnificent and much needed!
Congratulations to all those who handled the construction of this unique and beautiful additions to Philadelphia’s Skyline. Also to the working crew and their Executive Project Managers.
God Bless America