In August 2020, YIMBY reported that permits had been filed for a three-story, single-family rowhouse at 187 West Norris Street in Norris Square. Since that time, construction has been completed on the project. The structure replaces a vacant lot on the north side of the block between West Hancock and Palethorp streets. Designed by RKM Architects, the building spans 3,105 square feet (as per the permit) and features three bedrooms, five bathrooms, a basement, and a roof deck. Permits list Point Builders Design Concepts as the contractor.
The building measures 16 feet wide and stretches 40 feet long, and comes with a 14-foot-deep rear yard. Permits list a construction cost of $341,000, of which $310,000 is allocated electrical general construction, $12,000 is listed for plumbing work, $10,000 is listed for mechanical work, and $8,500 is allocated for electrical work. The property had been sold for $550,000 in December 2021.
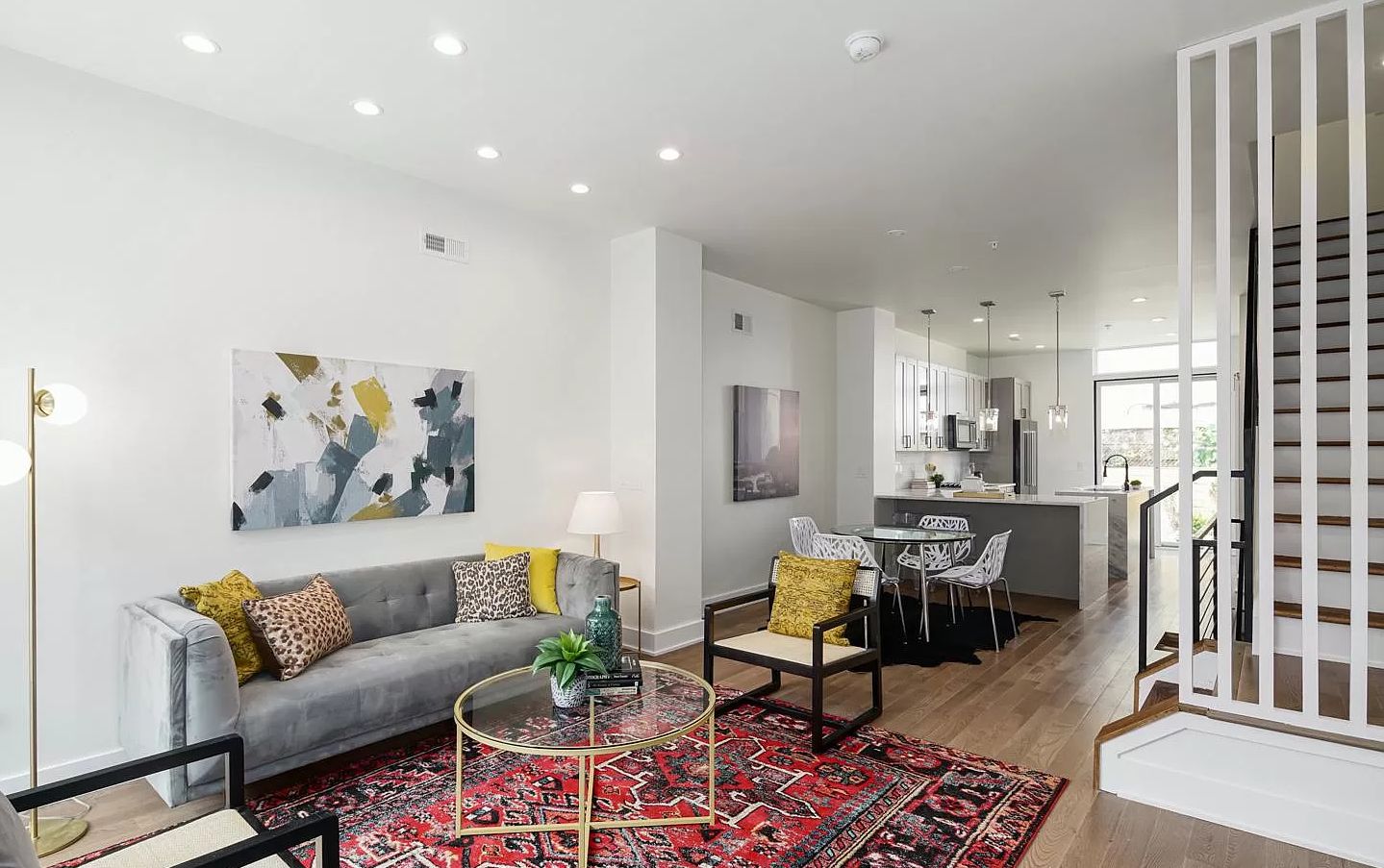
187 West Norris Street. Interior
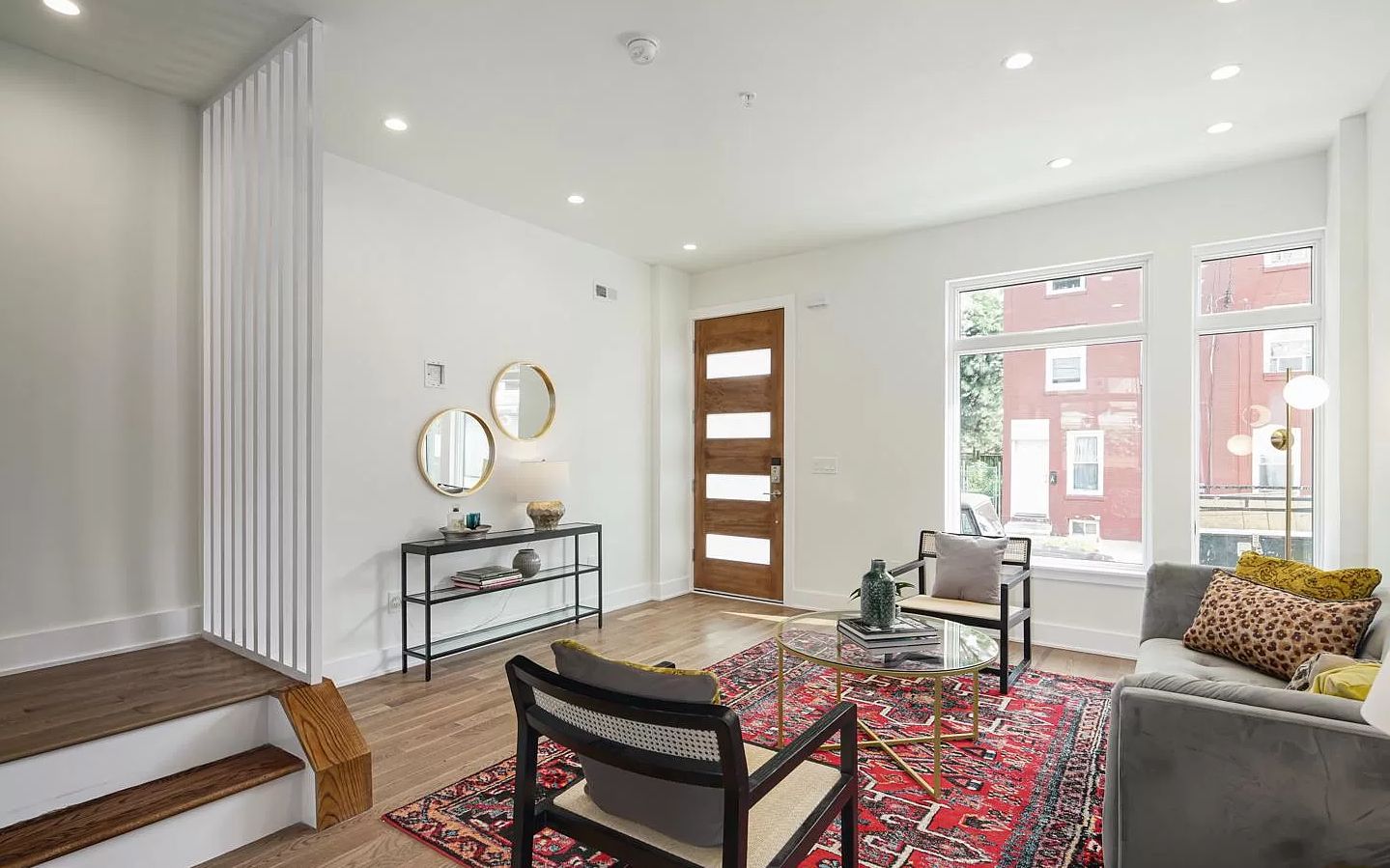
187 West Norris Street. Interior
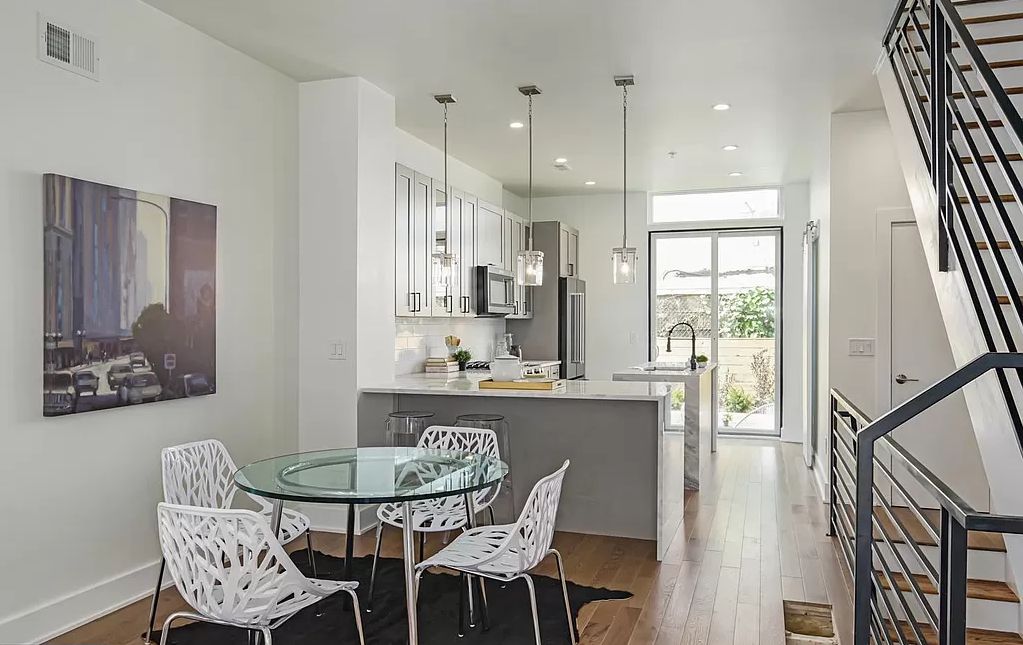
187 West Norris Street. Interior
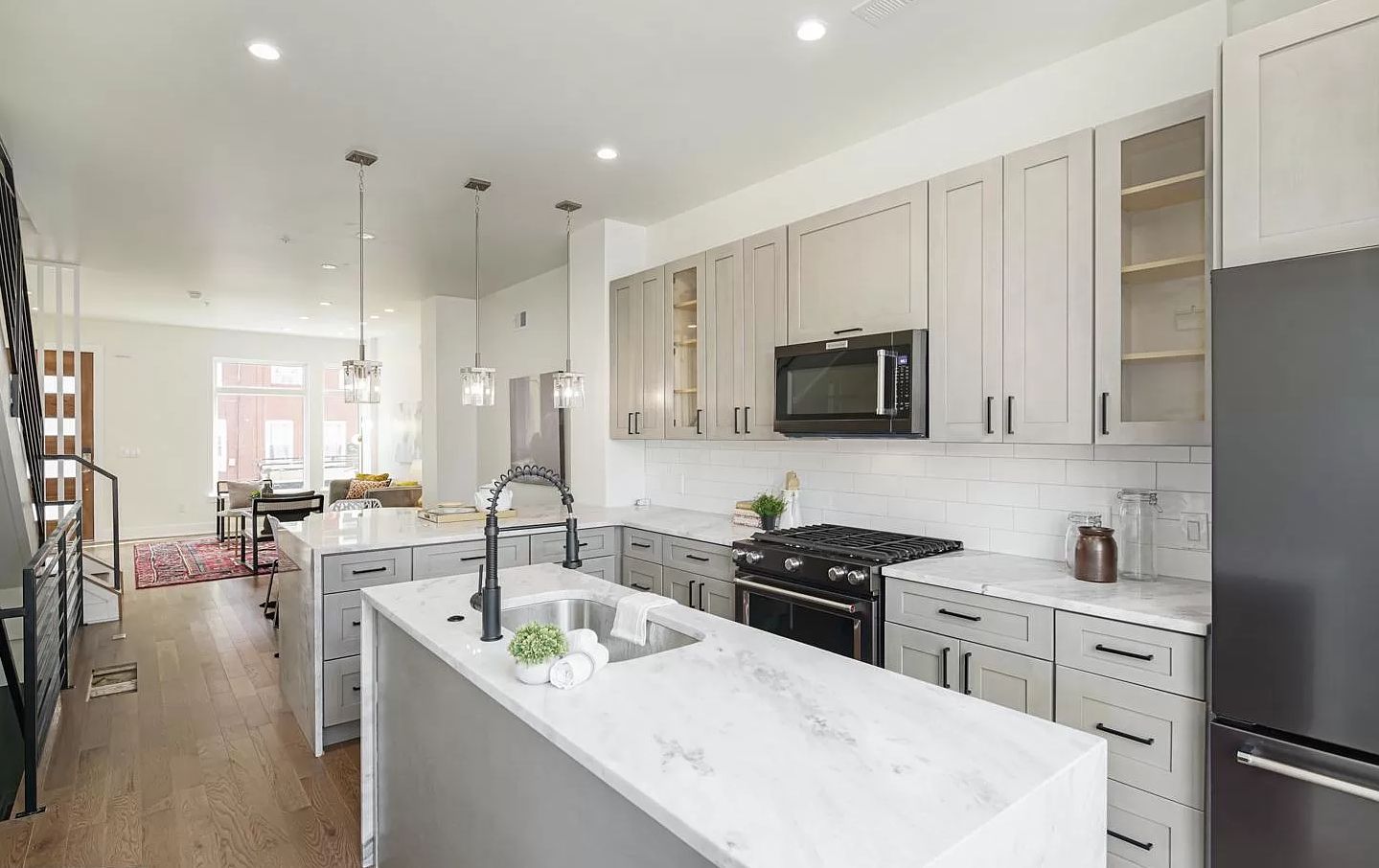
187 West Norris Street. Interior
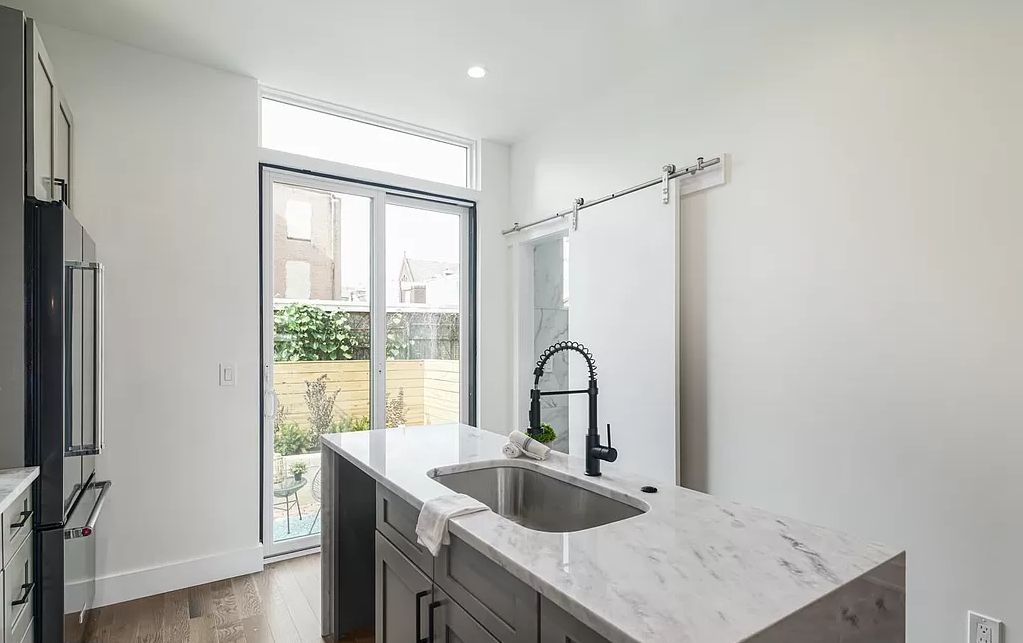
187 West Norris Street. Interior
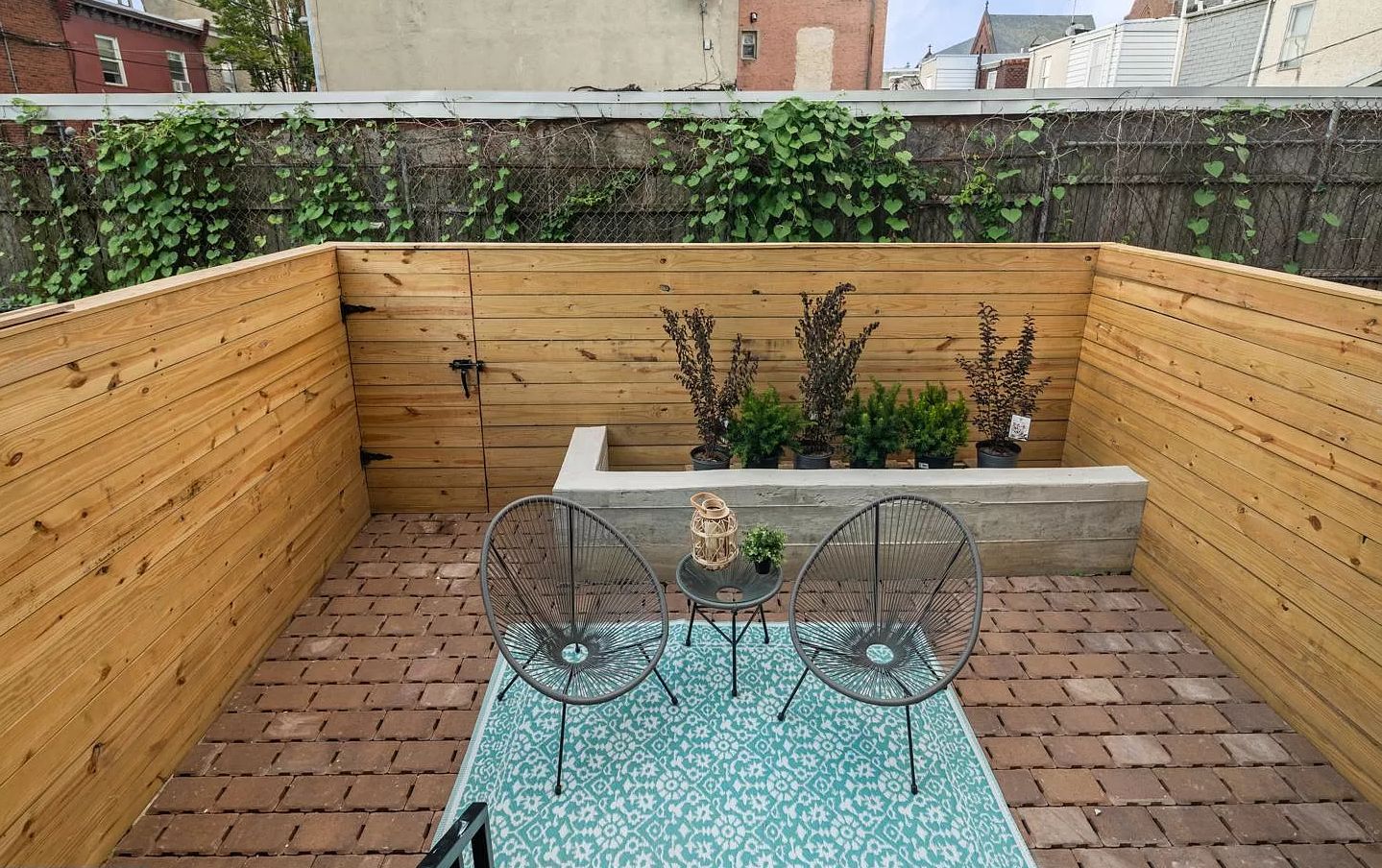
187 West Norris Street. Rear yard
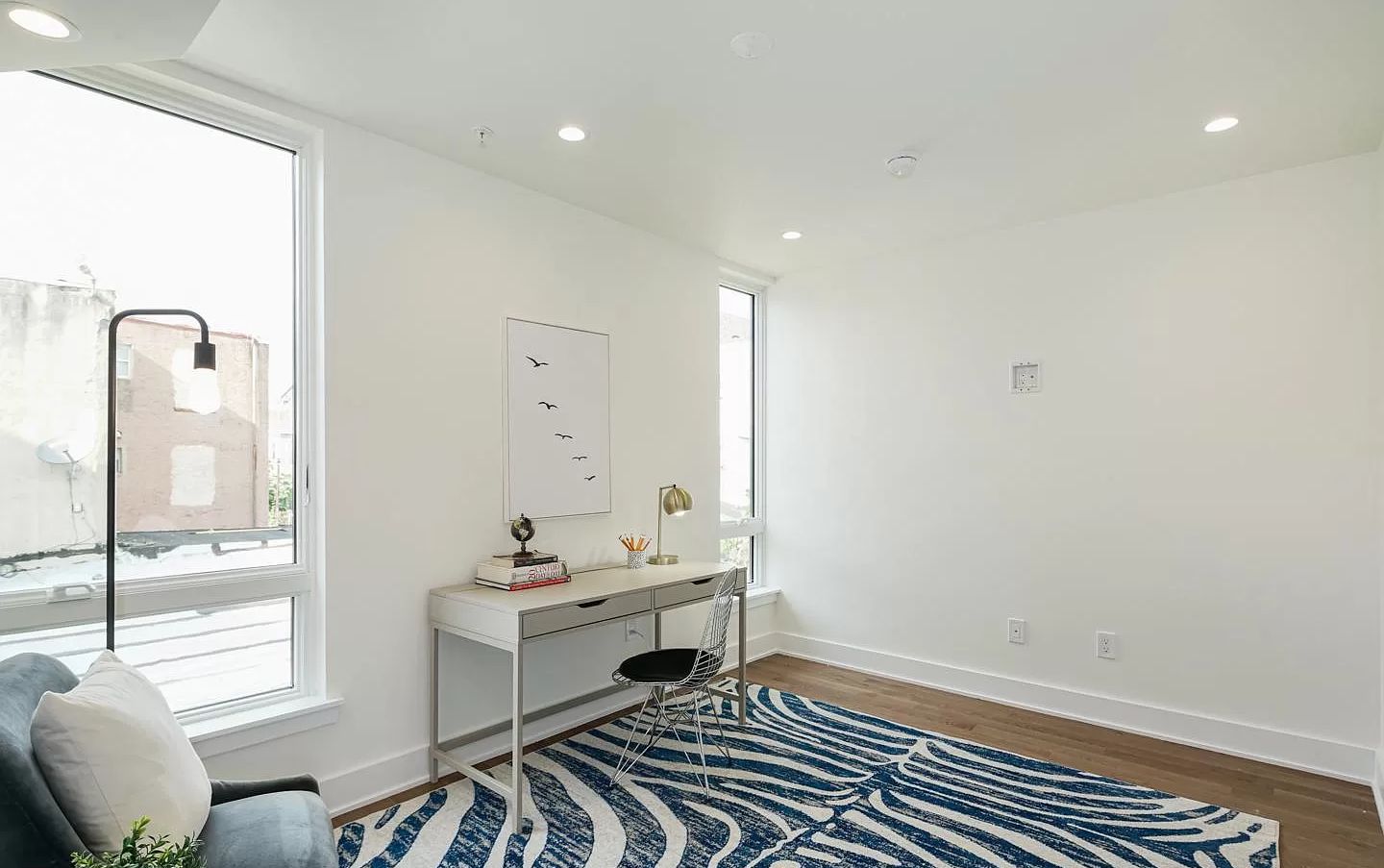
187 West Norris Street. Interior
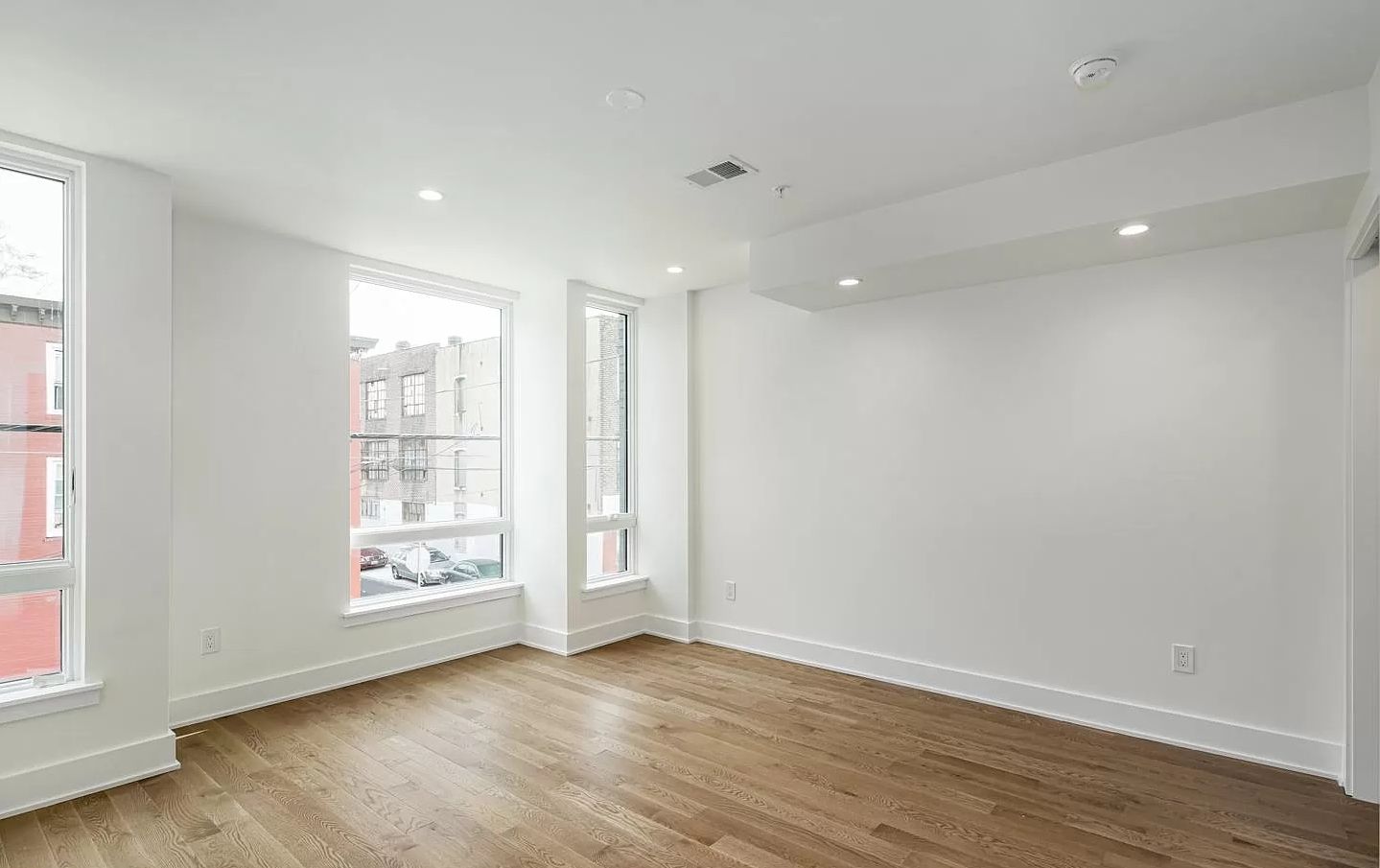
187 West Norris Street. Interior
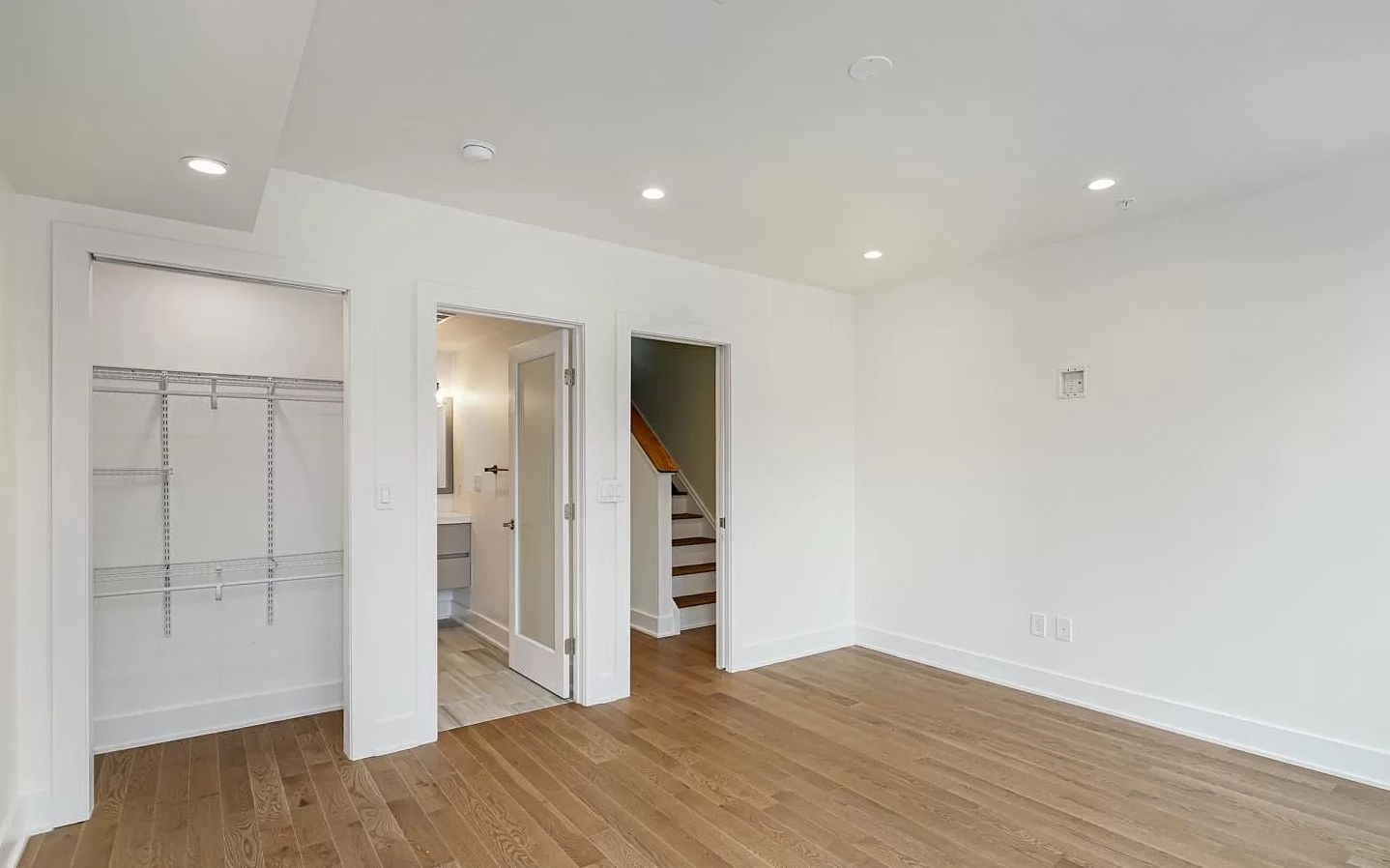
187 West Norris Street. Interior
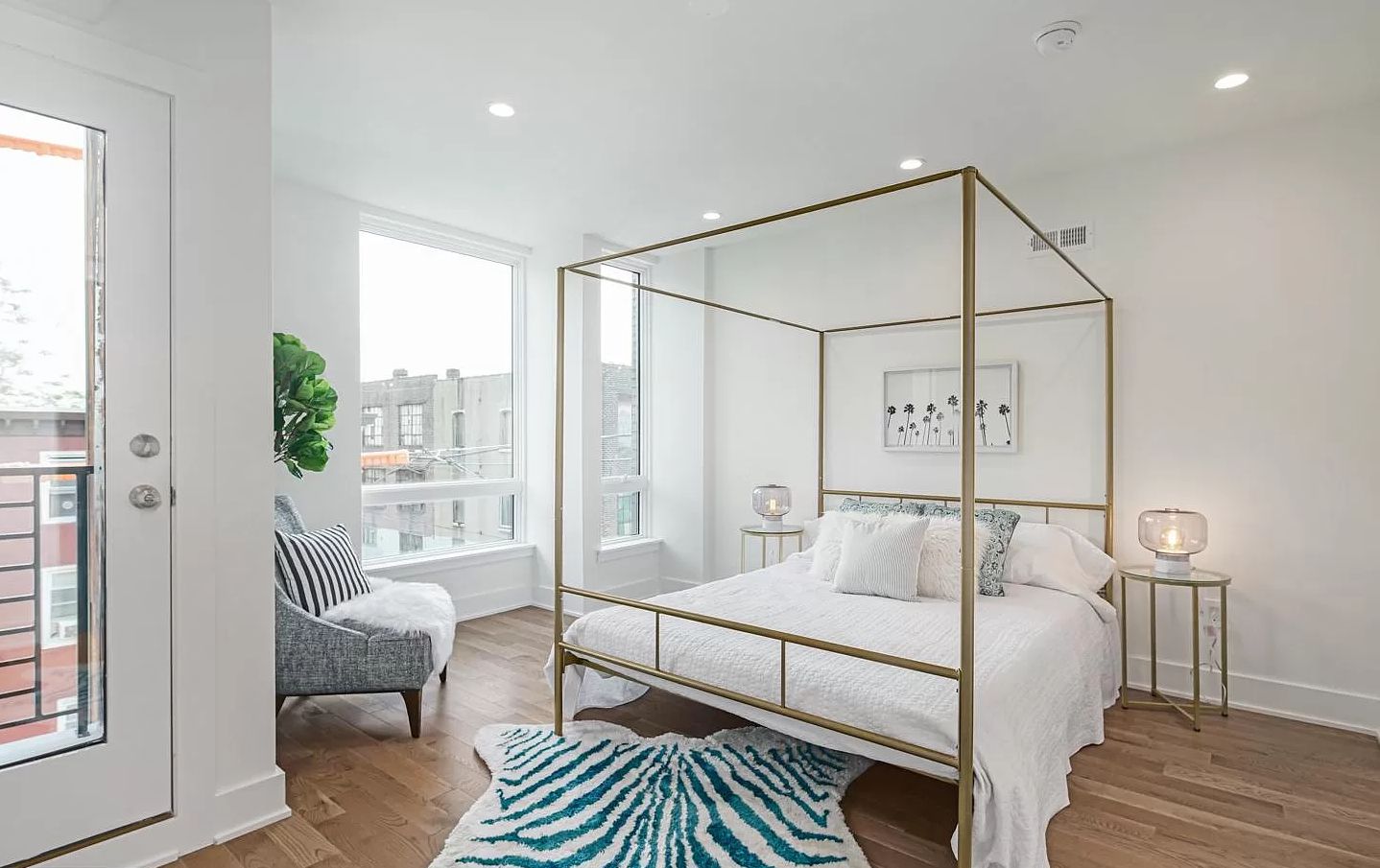
187 West Norris Street. Interior
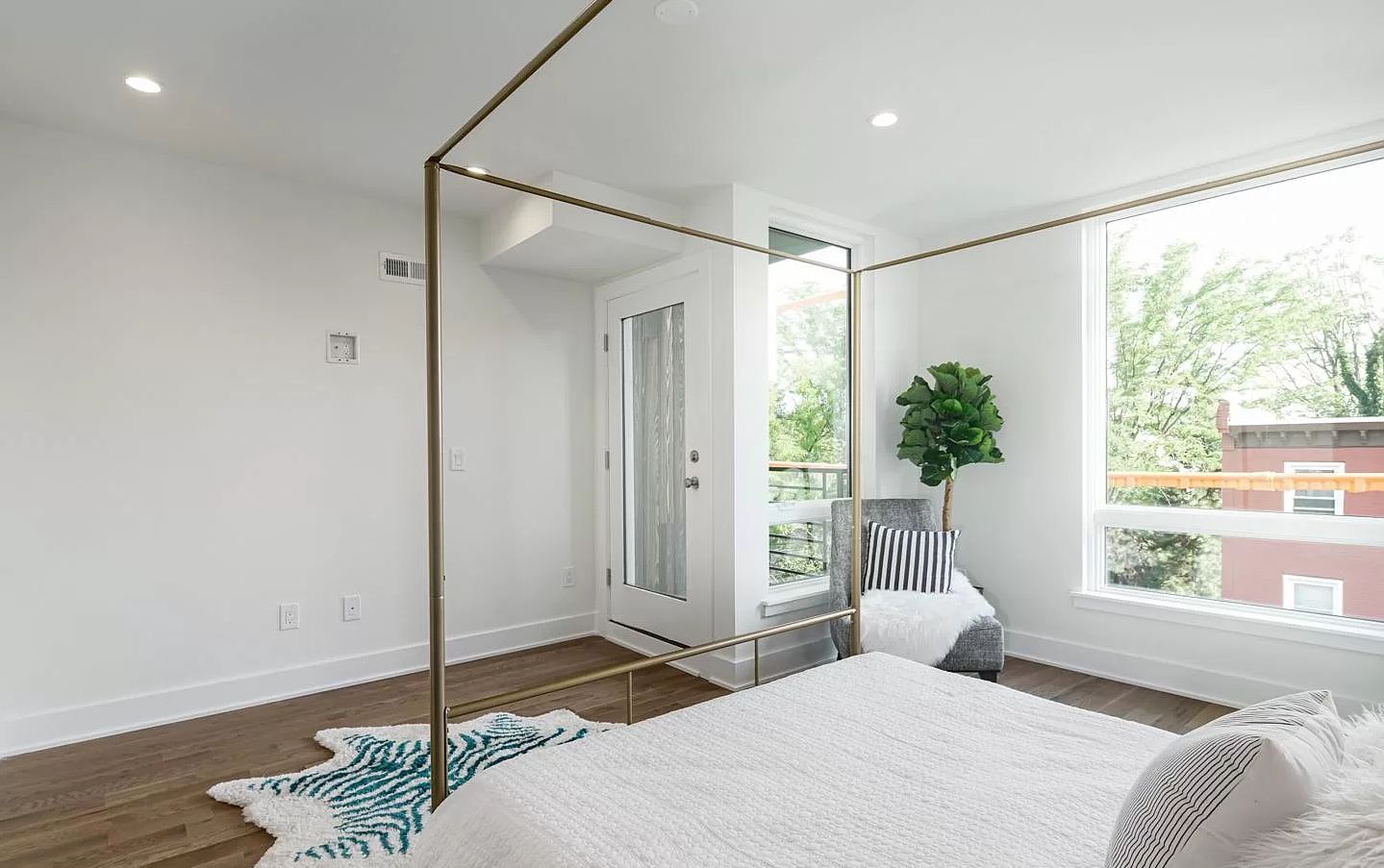
187 West Norris Street. Interior
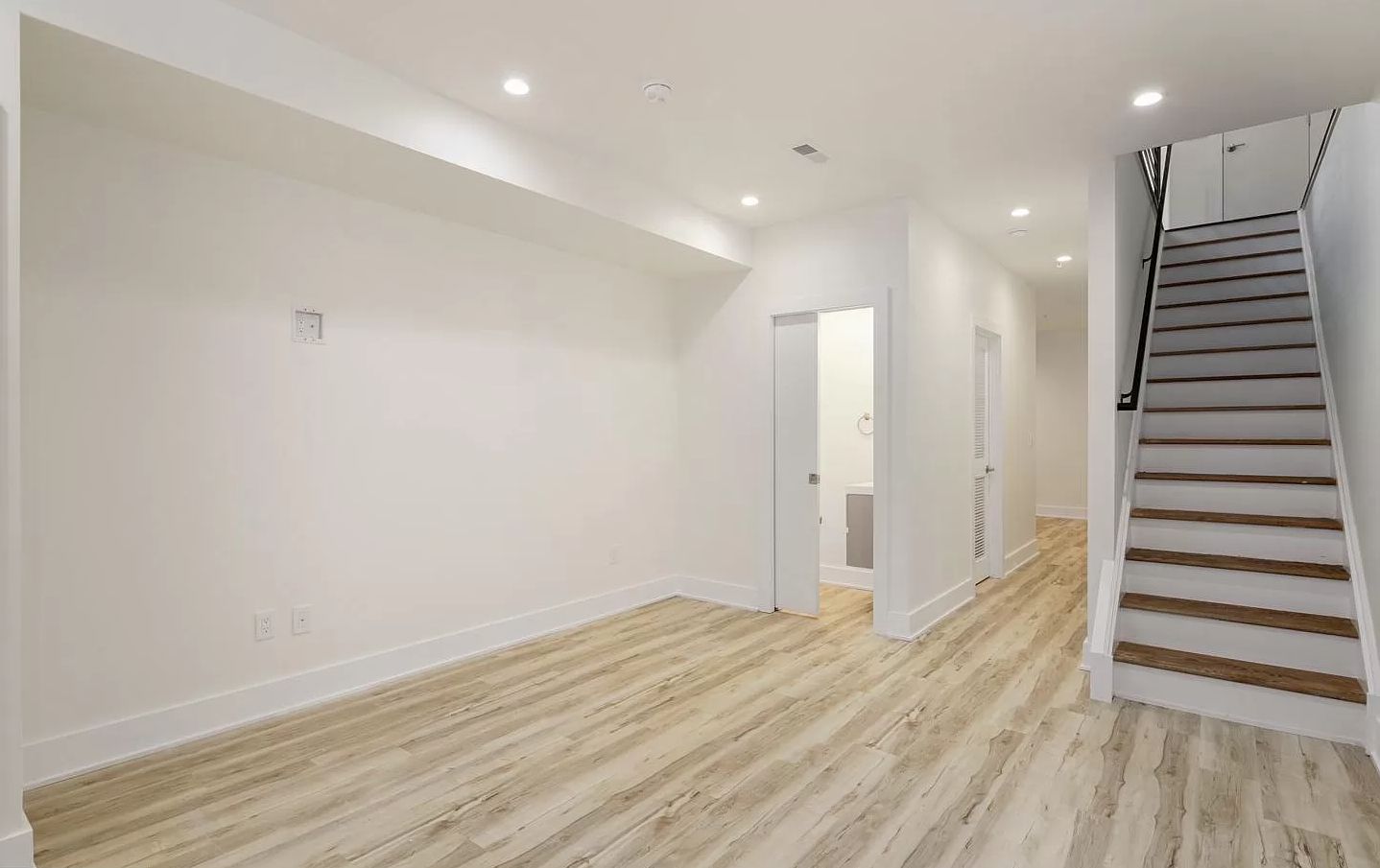
187 West Norris Street. Interior
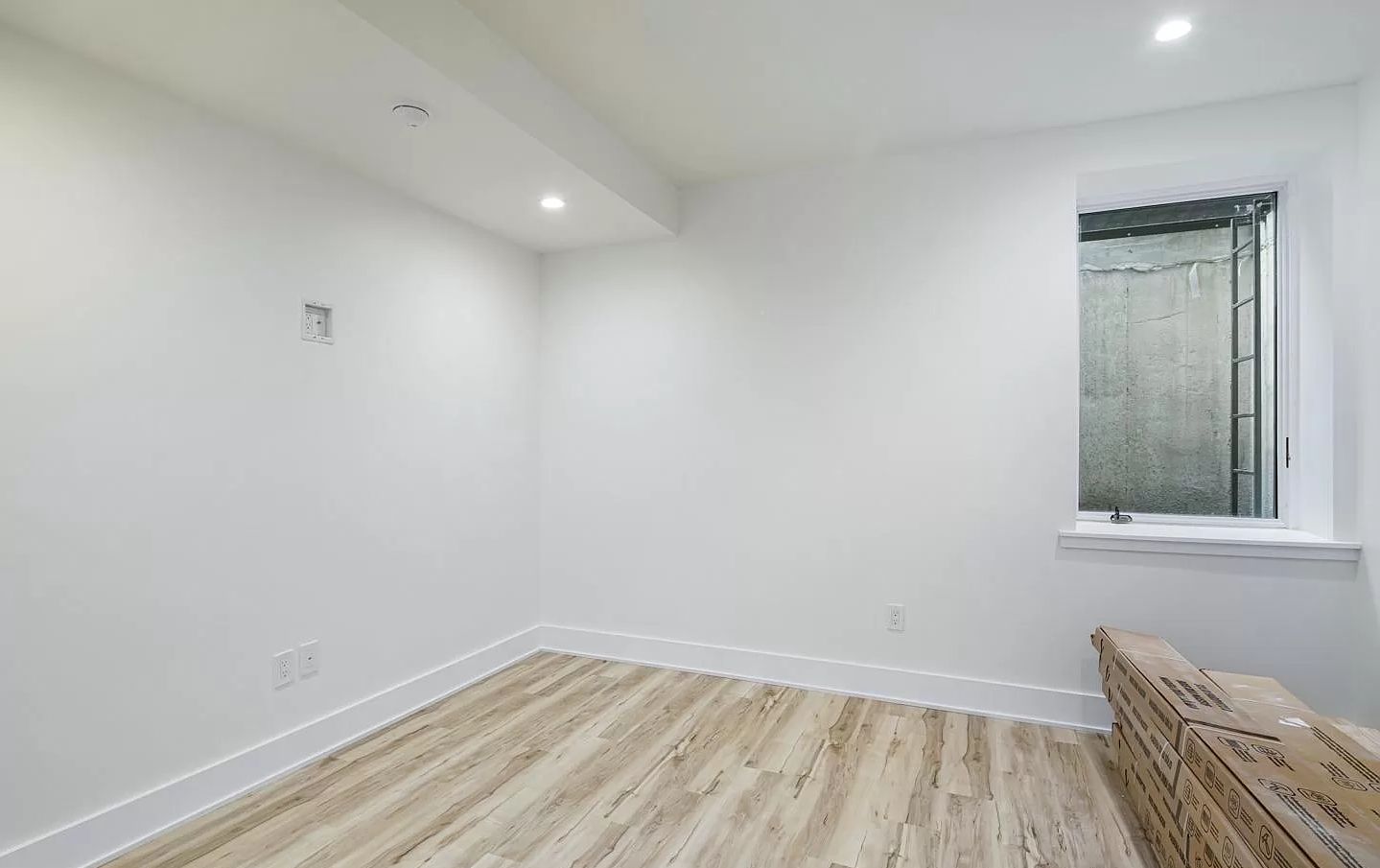
187 West Norris Street. Interior
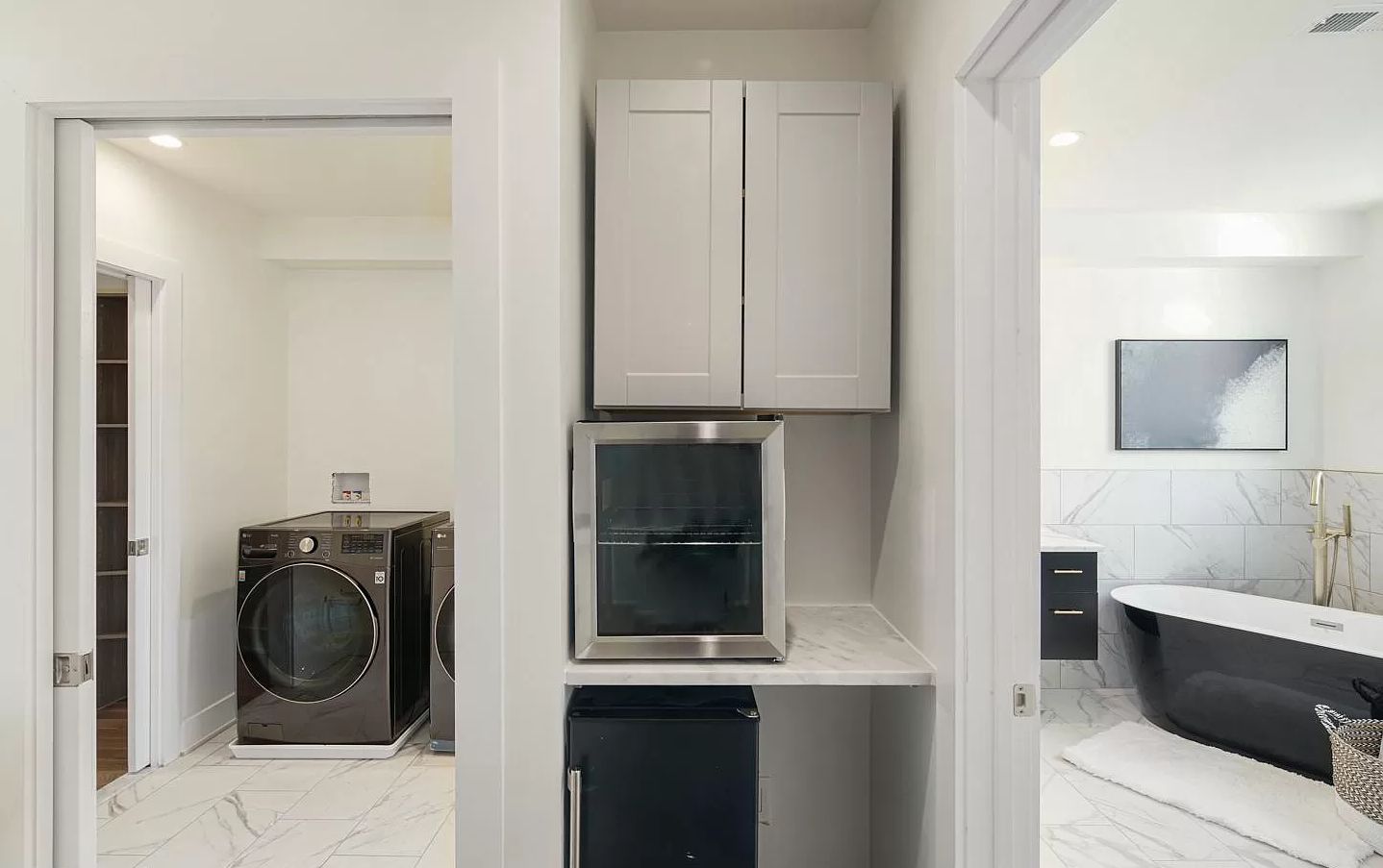
187 West Norris Street. Interior
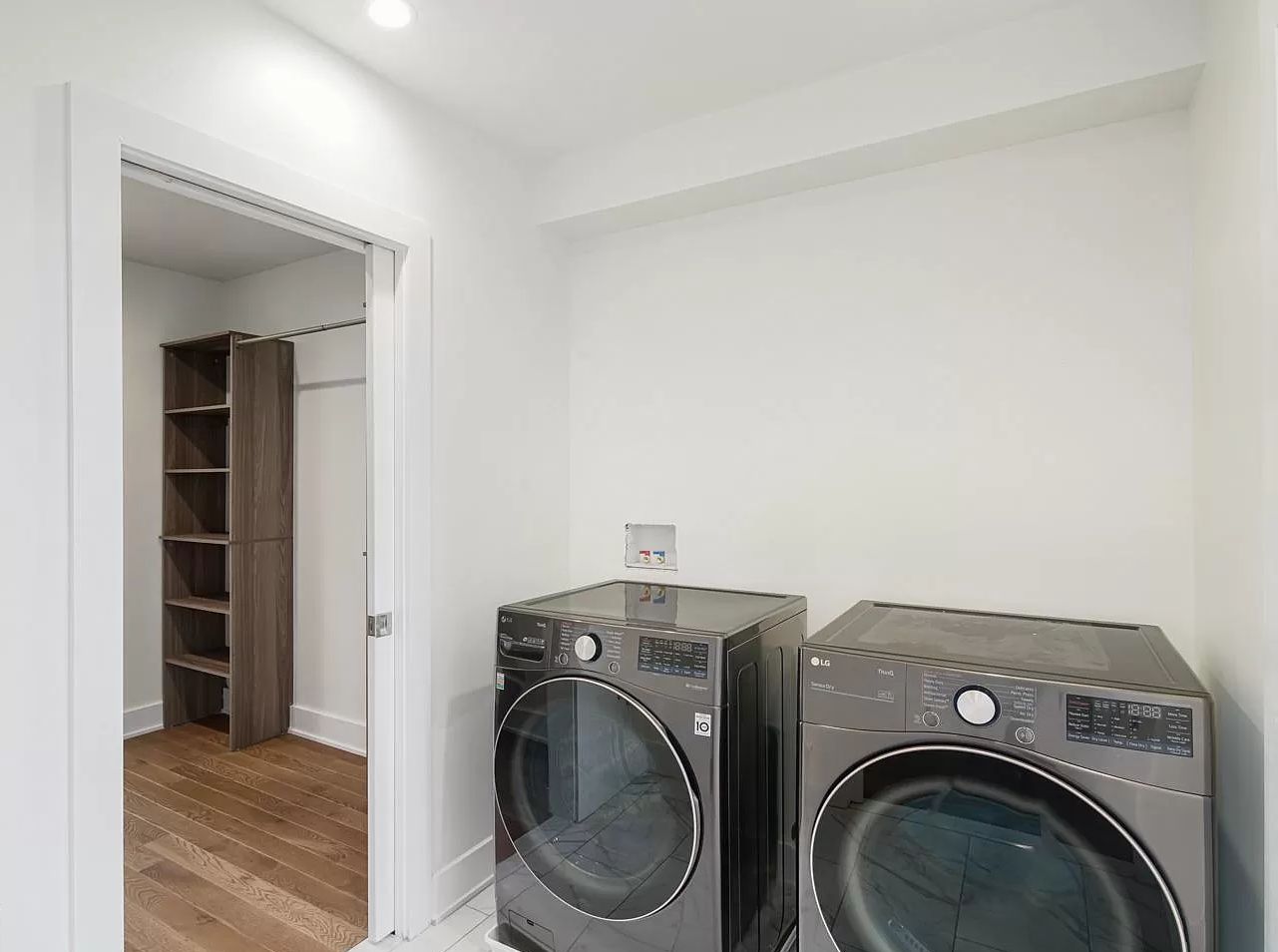
187 West Norris Street. Interior
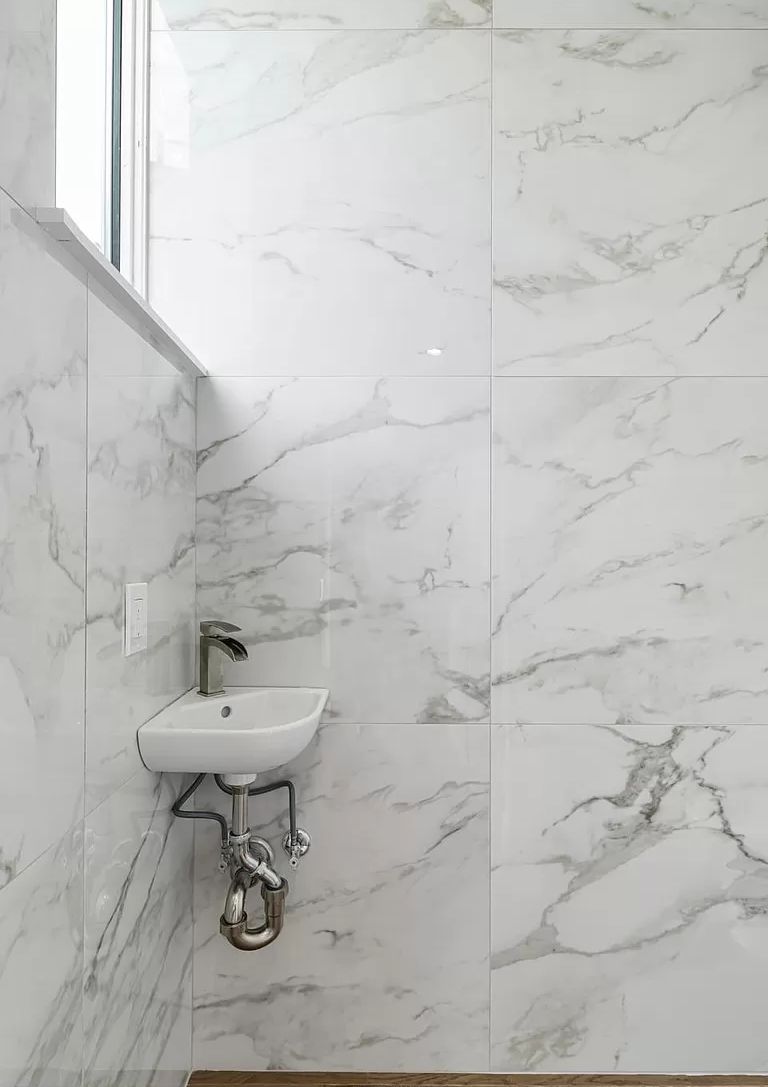
187 West Norris Street. Interior
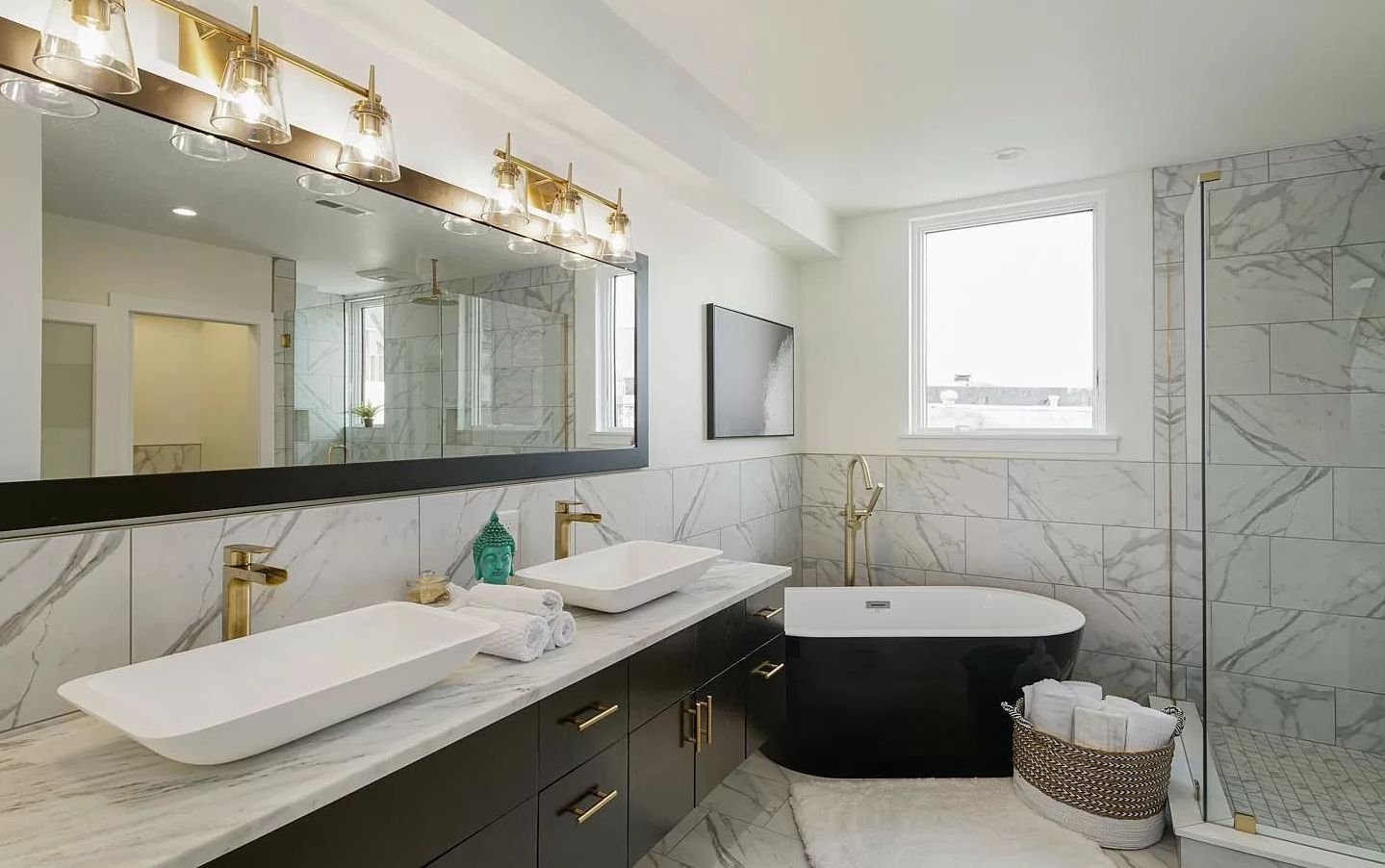
187 West Norris Street. Interior
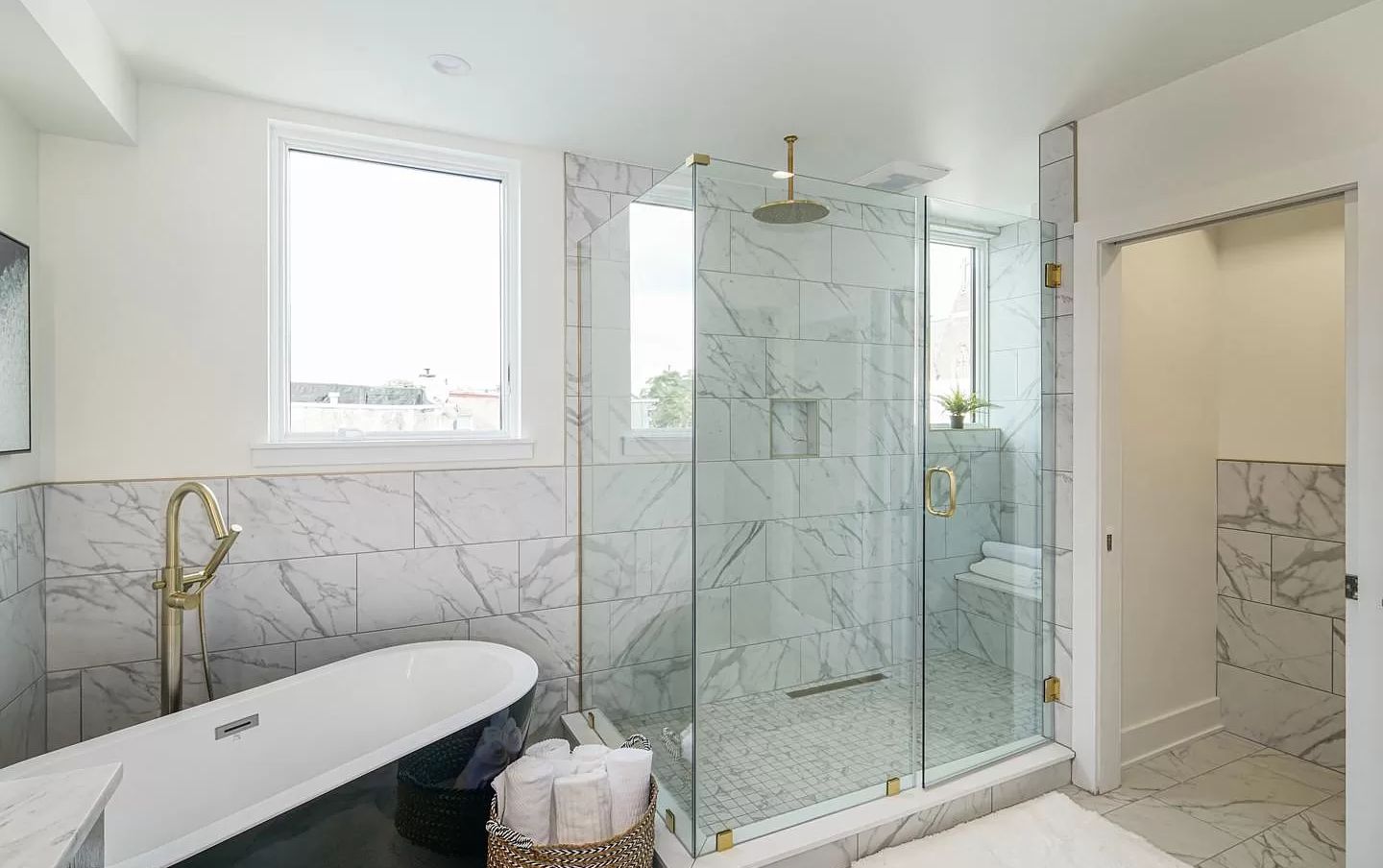
187 West Norris Street. Interior
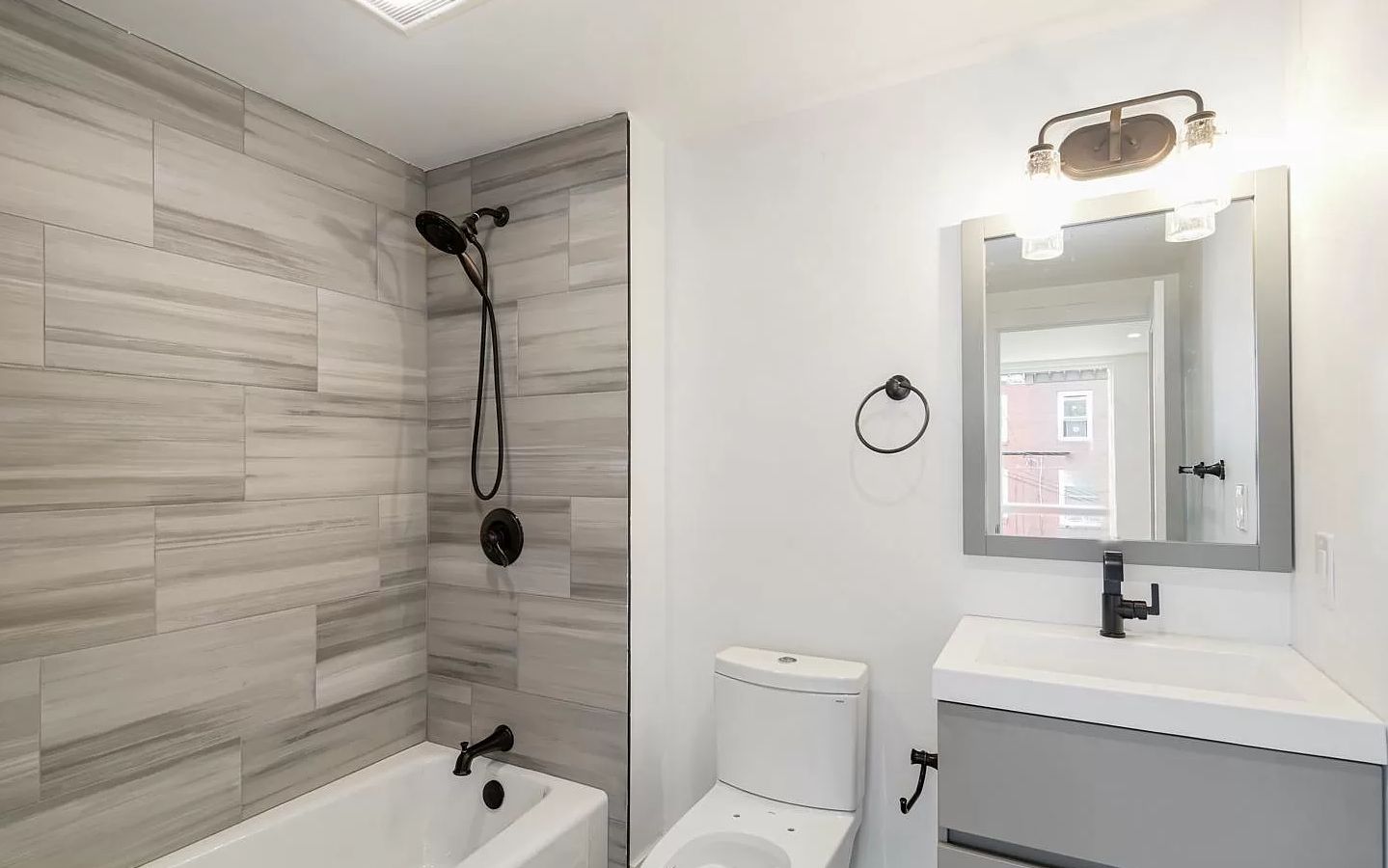
187 West Norris Street. Interior
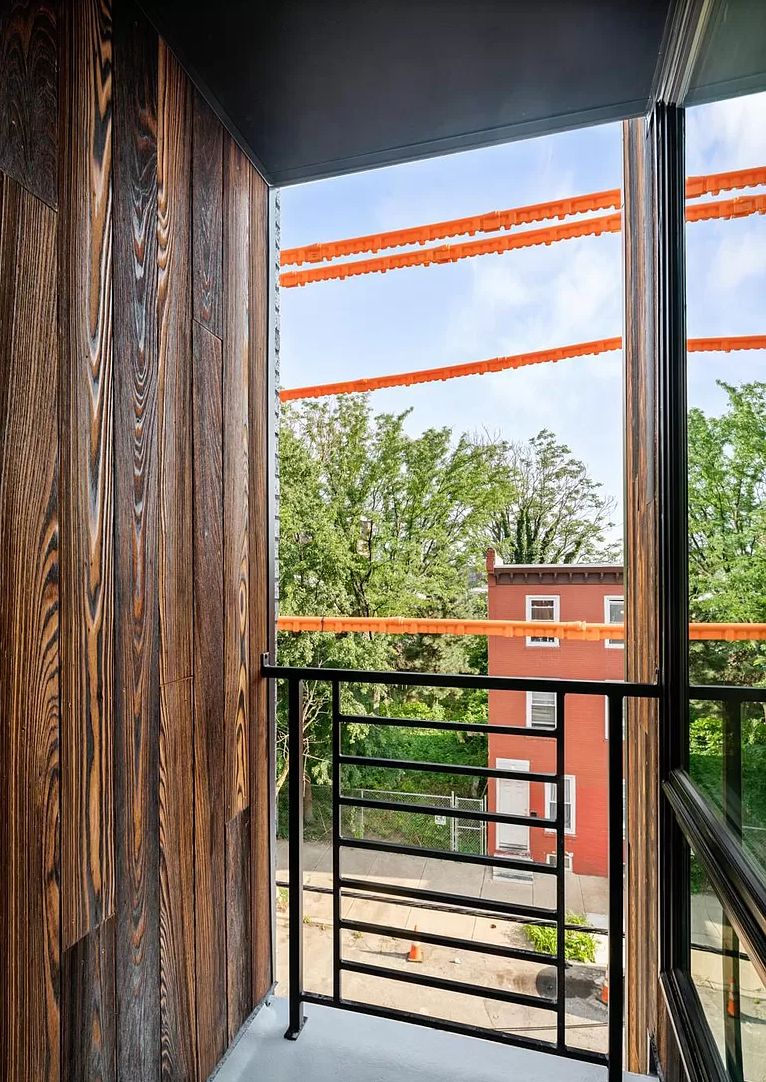
187 West Norris Street. Third-story balcony
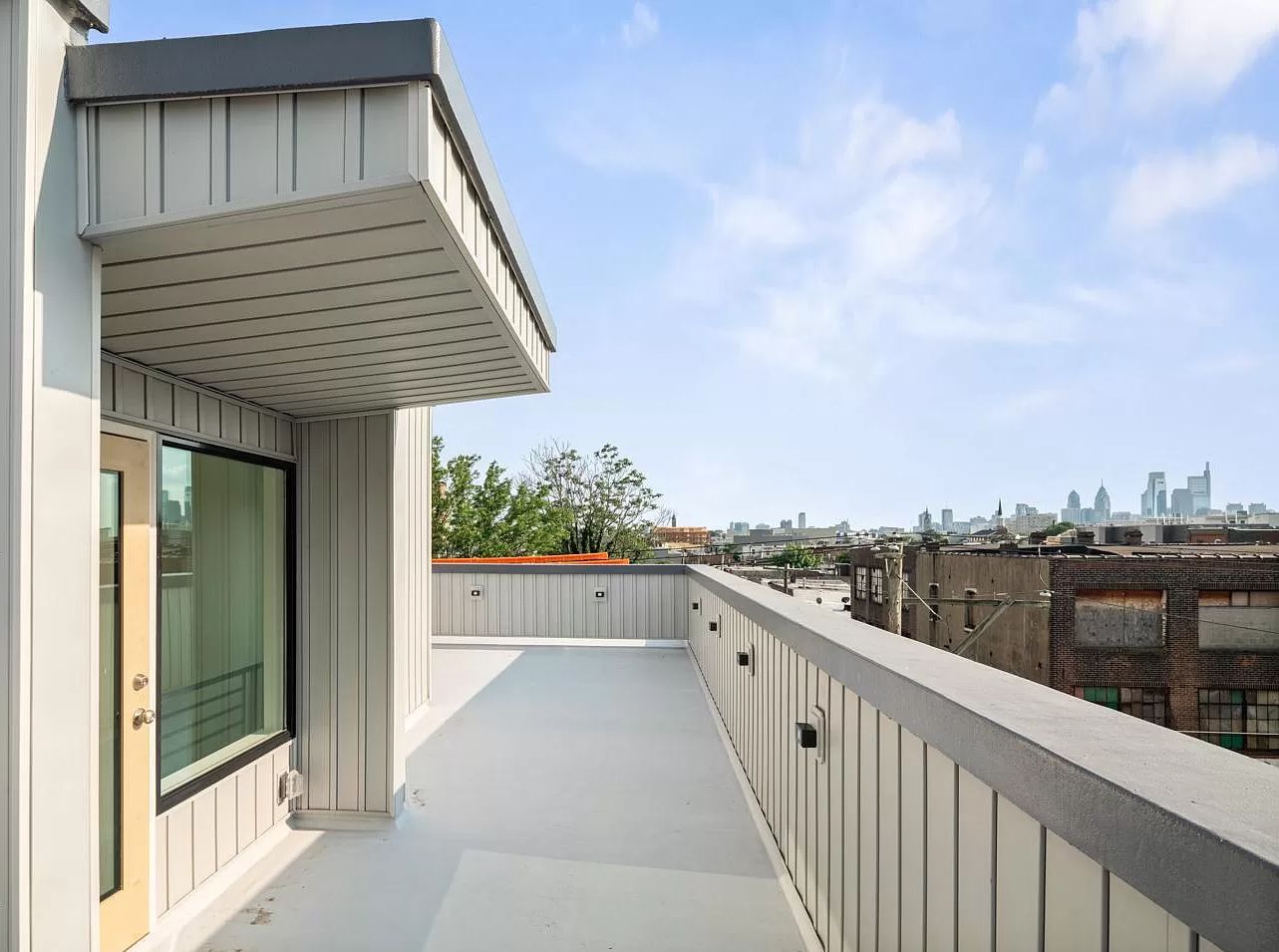
187 West Norris Street. Roof deck
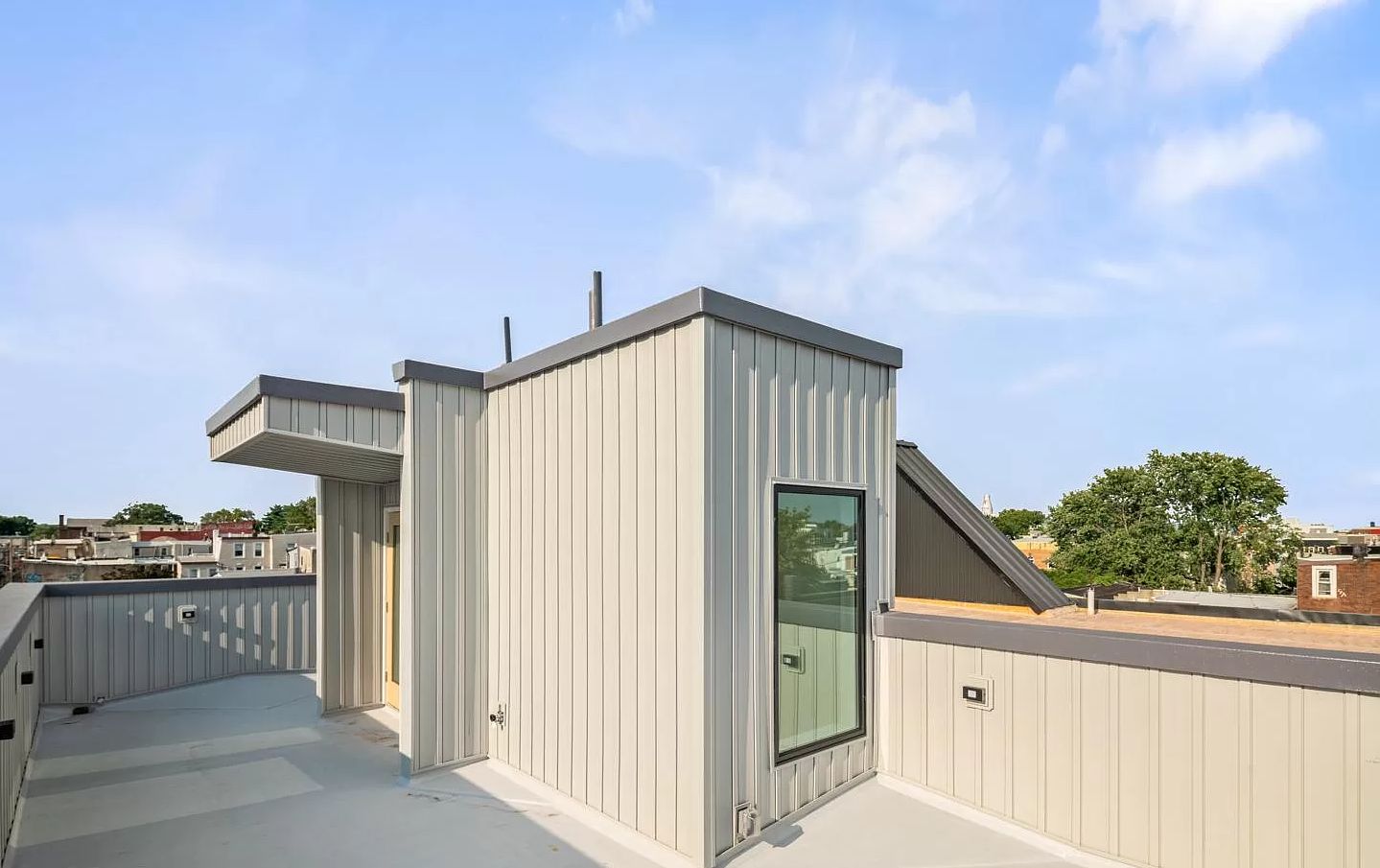
187 West Norris Street. Roof deck
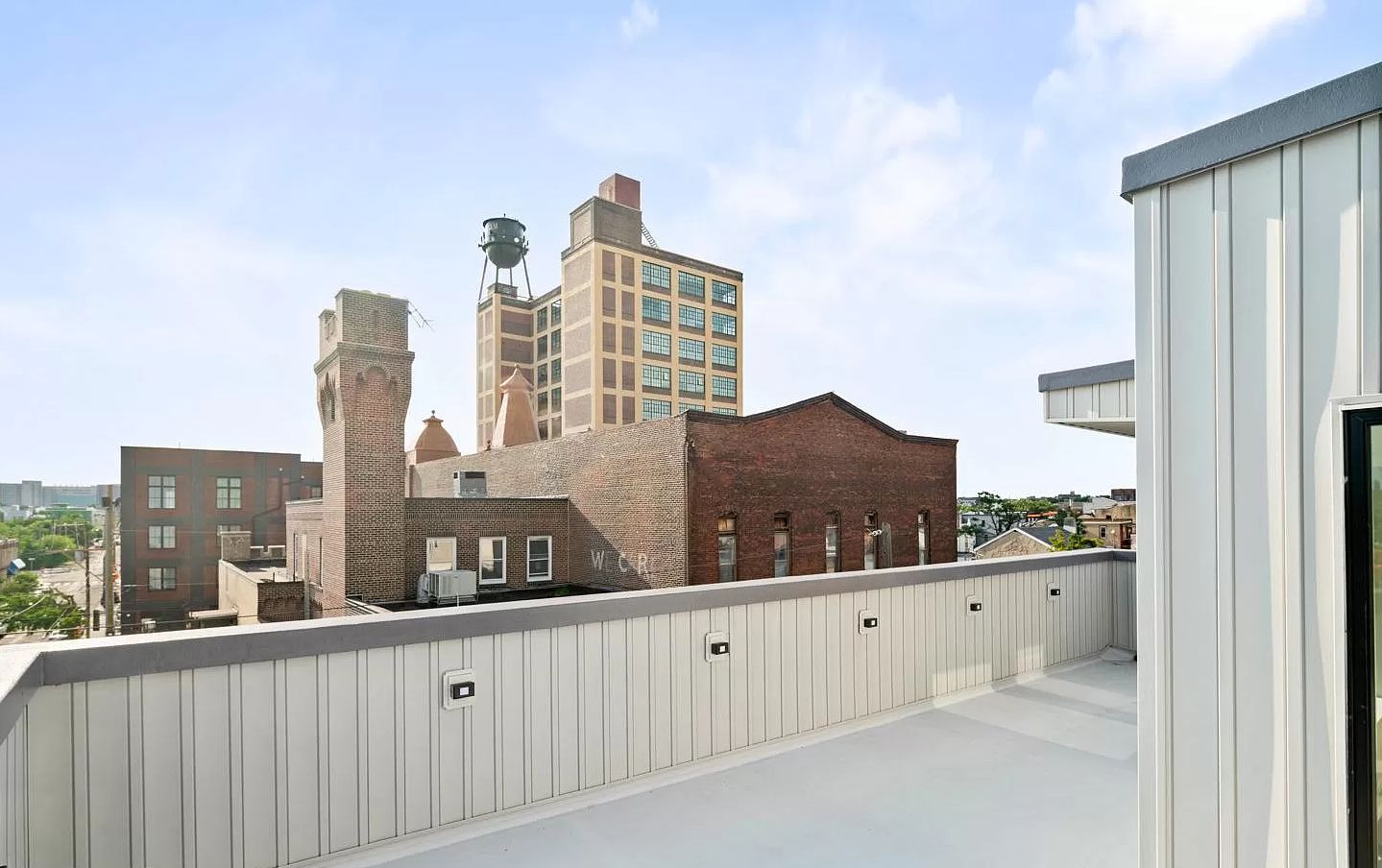
187 West Norris Street. Roof deck
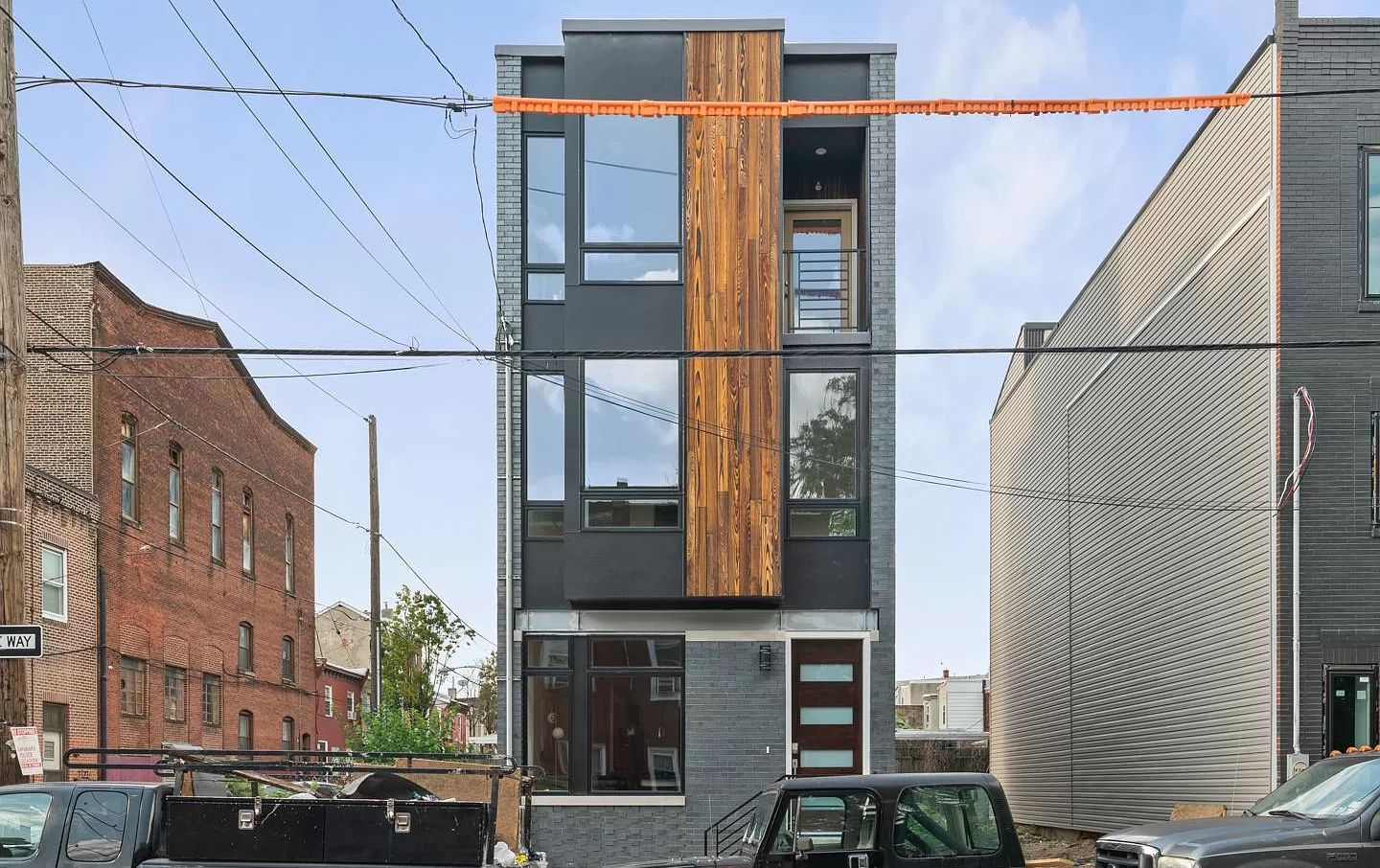
187 West Norris Street
The building layout consists of open living/dining/kitchen space on the ground floor, two bedrooms on the second floor, and a master bedroom suite with washers and dryers on the third floor. The kitchen boasts granite waterfall countertops and black stainless steel appliances.
The Berks Station on the Market-Frankford Line sits within a five-minute walk to the southeast of 187 West Norris Street. The Temple University campus and the Temple University regional rail station are situated within a 15-minute walk to the west.
187 West Norris Street is just one of many recent residential additions to booming Norris Square and the surrounding neighborhoods. However, this particular building is an attractive standout among new construction, with its richly textured wooden panel on the front facade, dynamic contemporary massing, and tiny yet cozy third-floor loggia balcony making a striking contrast to the increasingly formulaic field of new local construction that nevertheless pleasantly harmonizes with a rich collection of residential and industrial prewar buildings in the vicinity. We wish to see more new development from the structure’s design team.
Subscribe to YIMBY’s daily e-mail
Follow YIMBYgram for real-time photo updates
Like YIMBY on Facebook
Follow YIMBY’s Twitter for the latest in YIMBYnews

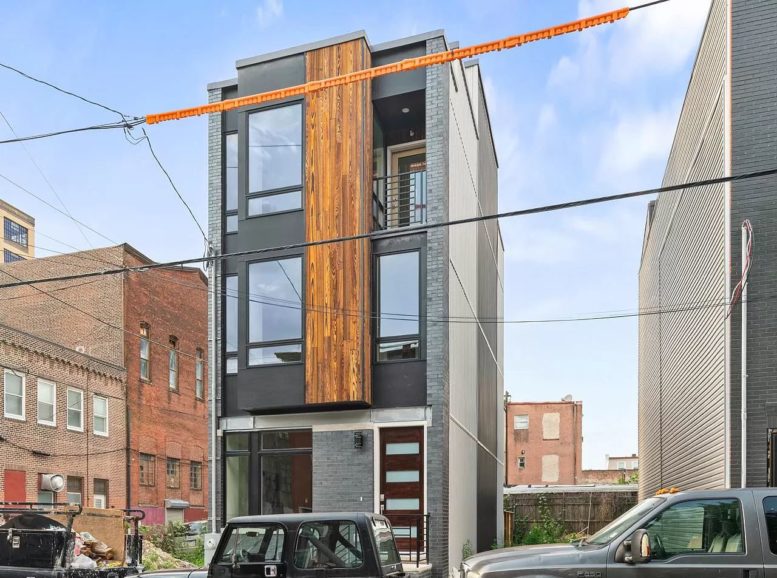

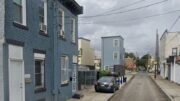
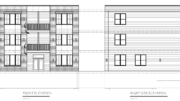
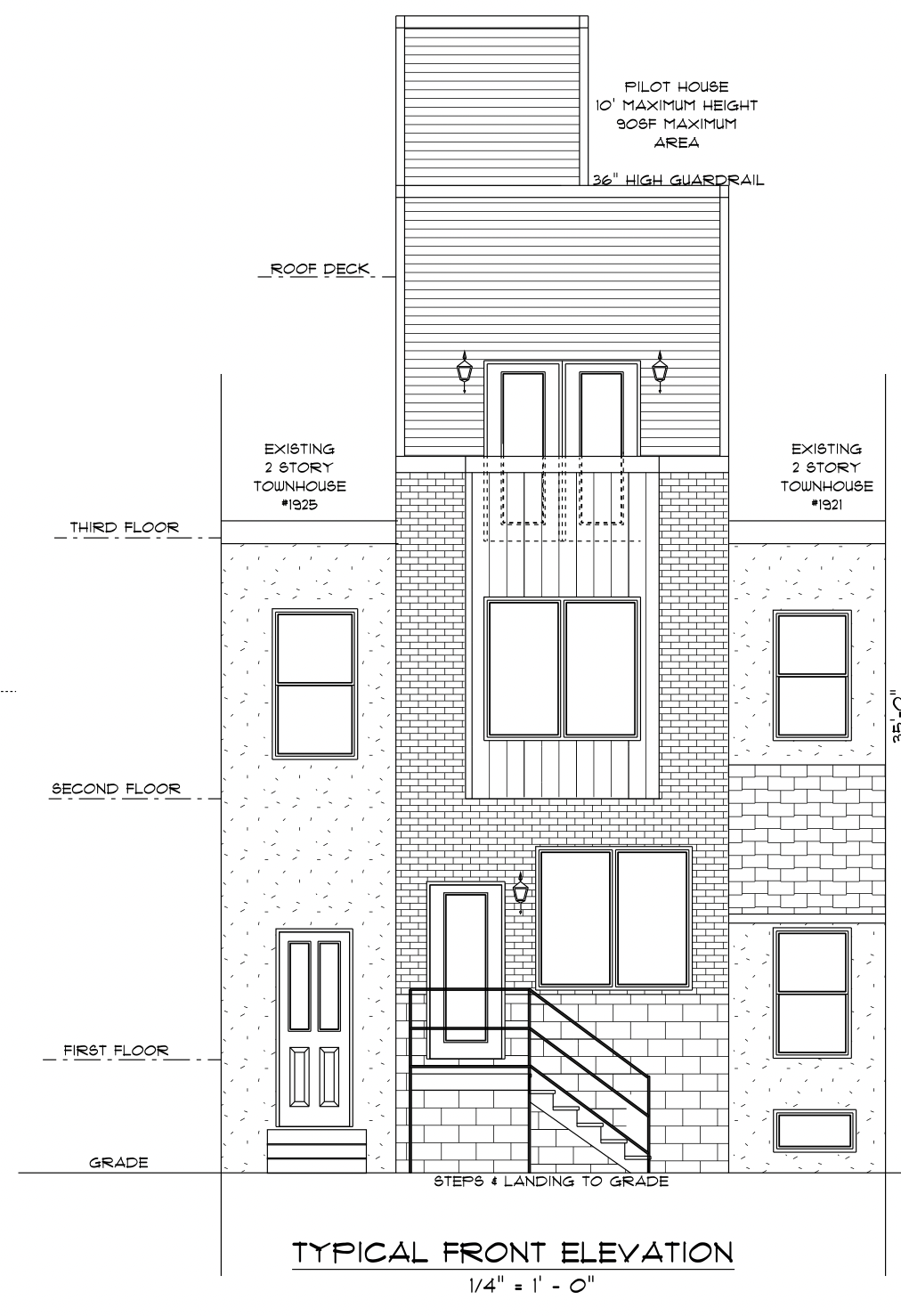
I don’t see the PECO meters on the front of the house….is this an option??