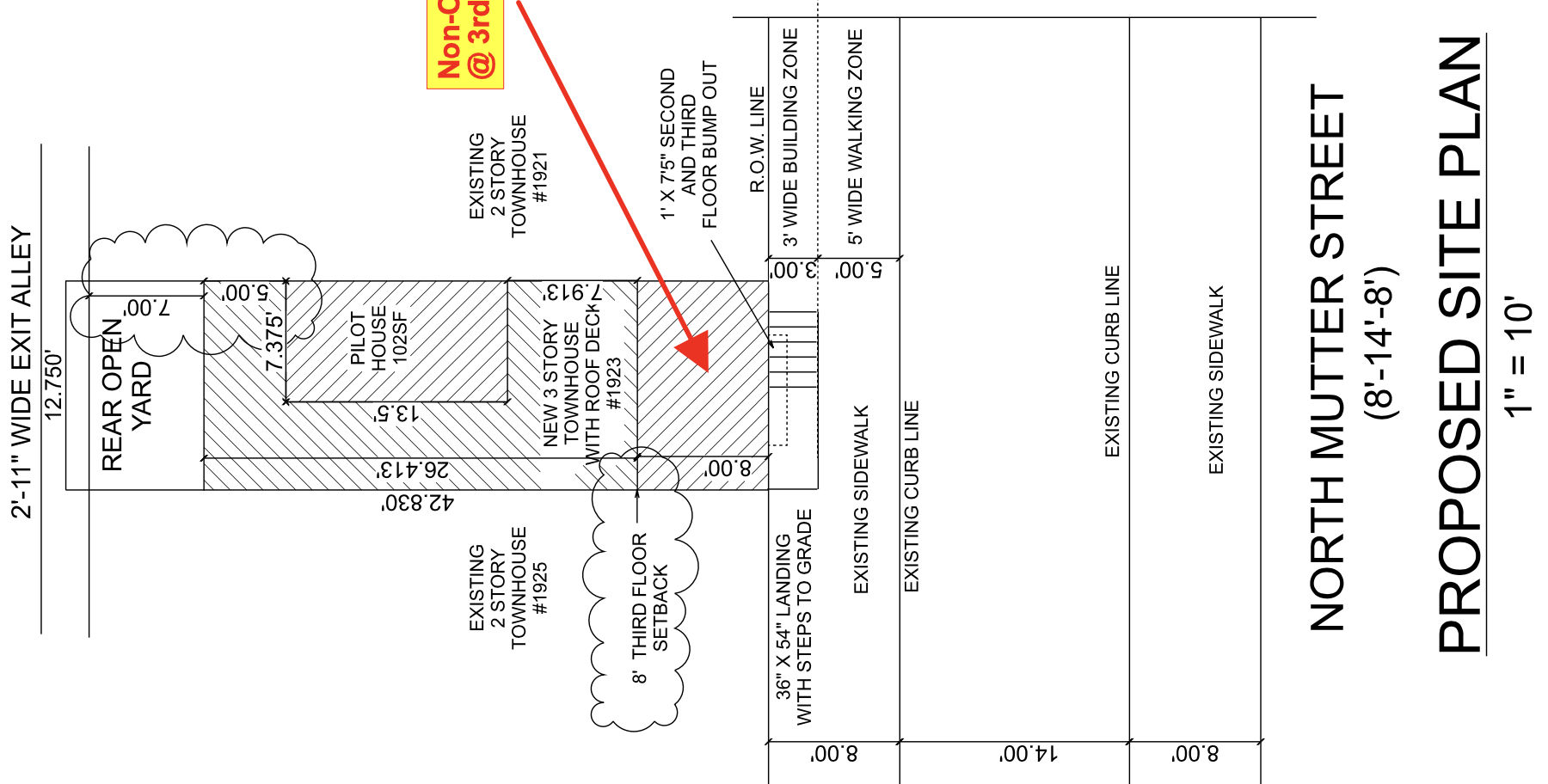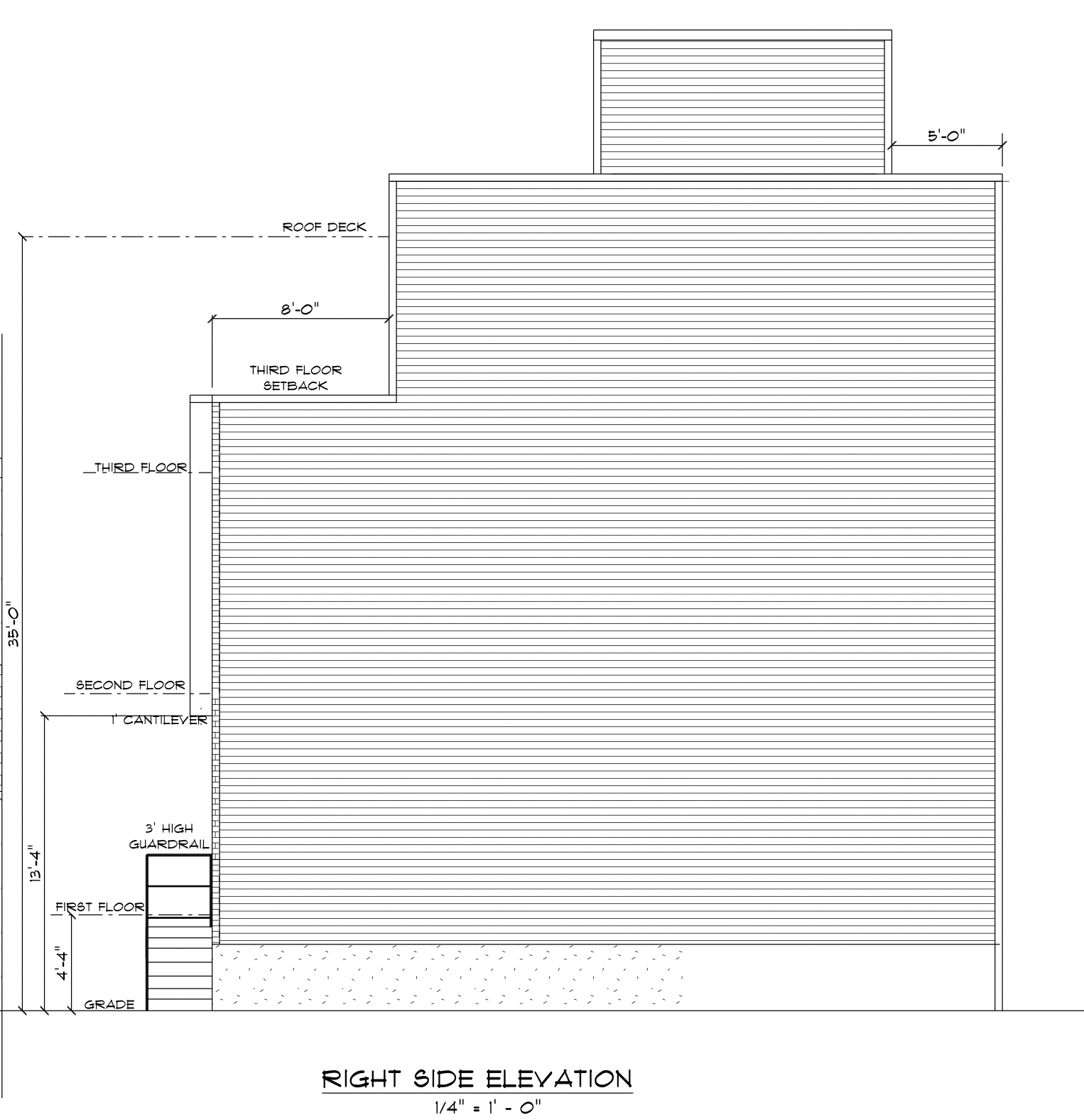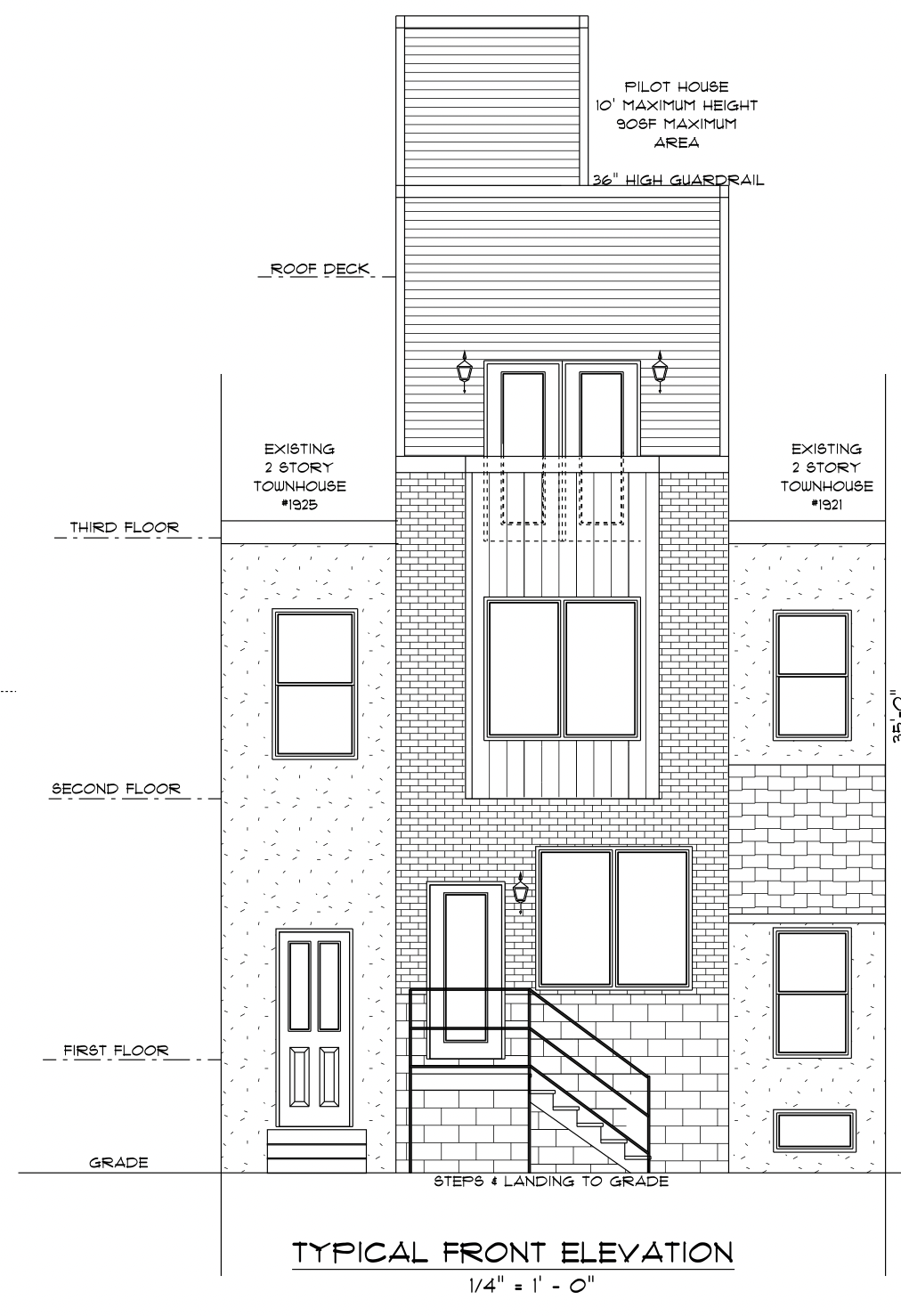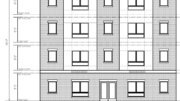Permits have been issued for the construction of a three-story single-family dwelling at 1923 North Mutter Street in the Norris Square neighborhood of North Philadelphia. The property sits along the block between West Norris and Diamond streets. permits list Here’s The Plan, LLC as the designer and Alpha Construction Group LLC as the contractor.
Construction costs are listed at $230,000, including $25,000 in excavation, $19,000 in plumbing, and $10,000 each for mechanical and electrical work. Marquez Agueda is listed as the owner.

1923 Mutter Street Plan via Here’s the Plan LLC
According to building permit issued in October 2025, the development will consist of a three-story attached structure featuring a roof deck with pilot house access. The residence will span 1,900 square feet across three floors and will be fully sprinklered. The approved occupancy is R-3 Residential, single-family household living under Type V-B construction.
The project calls for the erection of an attached home with an eight-foot setback at the third floor, a roof deck, and pilot house as shown in the approved drawings. The site lies within the RSA-5 Residential Single-Family Attached district. The parcel totals 546 square feet, with 439 square feet of building coverage and 108 square feet of rear yard area, equivalent to roughly 20 percent open space. The structure rises 35 feet to the main roof and approximately 38 feet to the top of the pilot house, staying within district height limits.

1923 Mutter Street Side Elevation via Here’s the Plan LLC
Architectural drawings show a contemporary rowhouse that fits into the existing narrow urban block typology. The front elevation features a brick façade with a recessed third floor and a pair of balcony doors leading to the roof deck. The side elevation reveals the setback configuration and a 102-square-foot pilot house, limited to a ten-foot maximum height and 90-square-foot maximum area per zoning regulations. The rear yard, measuring roughly seven feet deep, opens onto a narrow exit alley behind the property.
The new development will replace a vacant lot visible in recent street views, closing a long-standing gap in the blockfront and continuing the infill momentum seen across Norris Square. The project reflects ongoing reinvestment in the area’s traditional rowhouse fabric with code-compliant, energy-efficient construction.
Subscribe to YIMBY’s daily e-mail
Follow YIMBYgram for real-time photo updates
Like YIMBY on Facebook
Follow YIMBY’s Twitter for the latest in YIMBYnews






Be the first to comment on "Permits Issued for Three-Story Home at 1923 North Mutter Street in Norris Square"