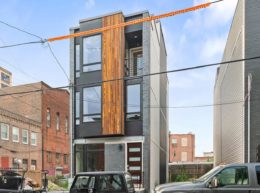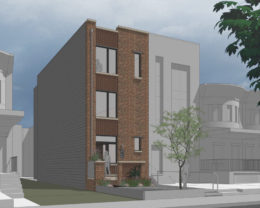Construction Complete at 187 West Norris Street in Norris Square
In August 2020, YIMBY reported that permits had been filed for a three-story, single-family rowhouse at 187 West Norris Street in Norris Square. Since that time, construction has been completed on the project. The structure replaces a vacant lot on the north side of the block between West Hancock and Palethorp streets. Designed by RKM Architects, the building spans 3,105 square feet (as per the permit) and features three bedrooms, five bathrooms, a basement, and a roof deck. Permits list Point Builders Design Concepts as the contractor.


