The east side of Center City is on the verge of a transformation, where a new project is elevating the vertical profile of the dense Market East neighborhood. Designed by Ennead Architects and Stantec and developed by National Real Estate Development, the Jefferson Specialty Care Pavilion at 1101 Chestnut Street officially stands 372 feet and 23 stories tall since it was topped out in February. In this publication, Philadelphia YIMBY takes a look at the latest construction progress.
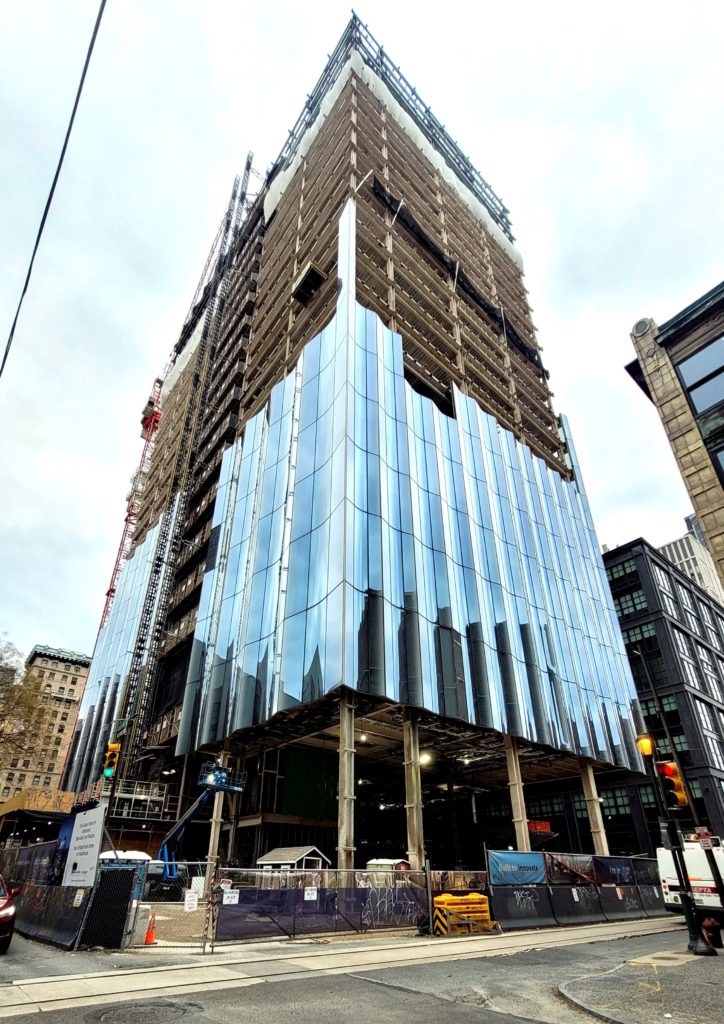
Thomas Jefferson Specialty Care Pavilion from 11th and Chestnut Street. Photo by Thomas Koloski
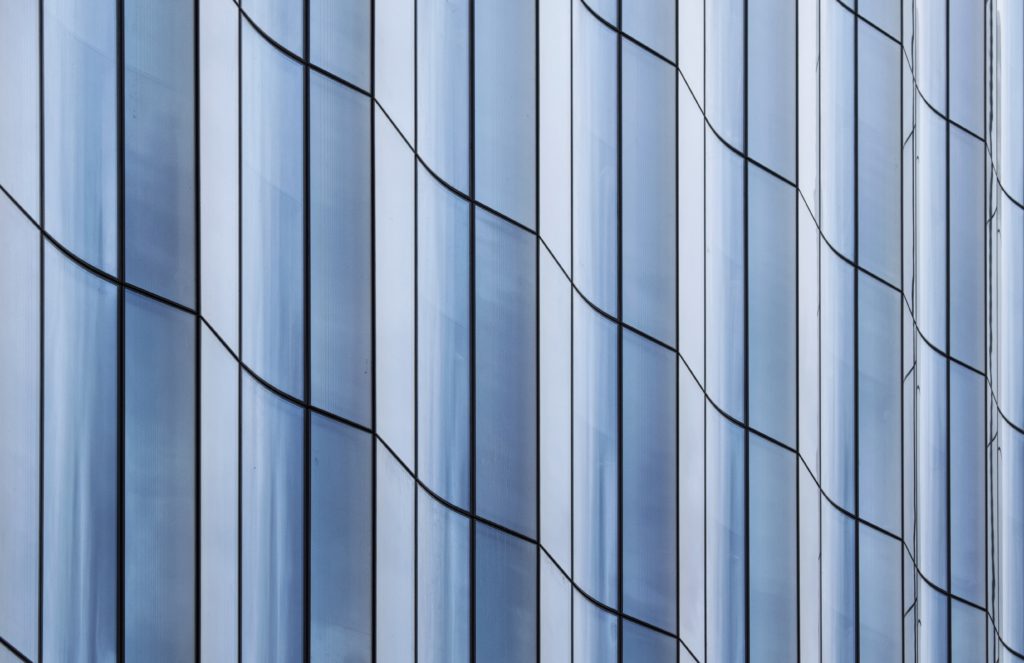
Thomas Jefferson Specialty Care Pavilion cladding. Photo by Thomas Koloski
Work on the building, also known at the Thomas Jefferson Specialty Care Pavilion, was underway by late 2020 when demolition of the Art Deco parking garage began, with excavation work finishing in winter 2021. The cranes were installed in spring, and shortly after the basement floors were underway. The steel structure of the building was under construction in August, as the unfinished floors presented an idea of the size of the future massive building rising above. A few months after, the tower was lurking in the skyline as the building reached the halfway point in November, and eventually topped out in February. Cladding installation started in the same month.
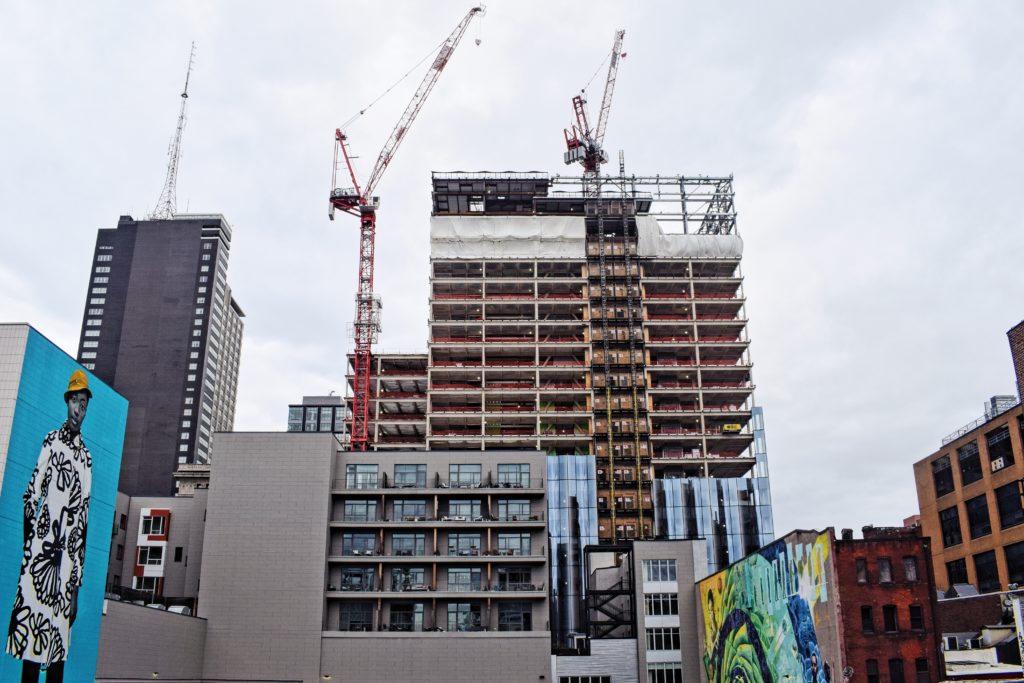
Thomas Jefferson Specialty Care Pavilion. Photo by Thomas Koloski
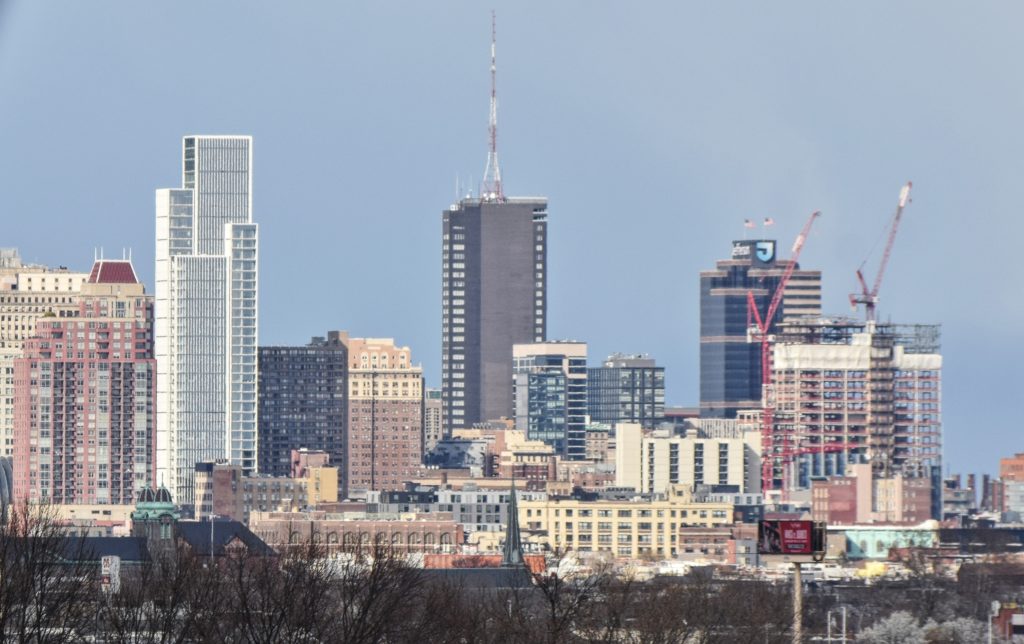
Arthaus and Thomas Jefferson Specialty Care Pavilion from the Girard Point Bridge. Photo by Thomas Koloski
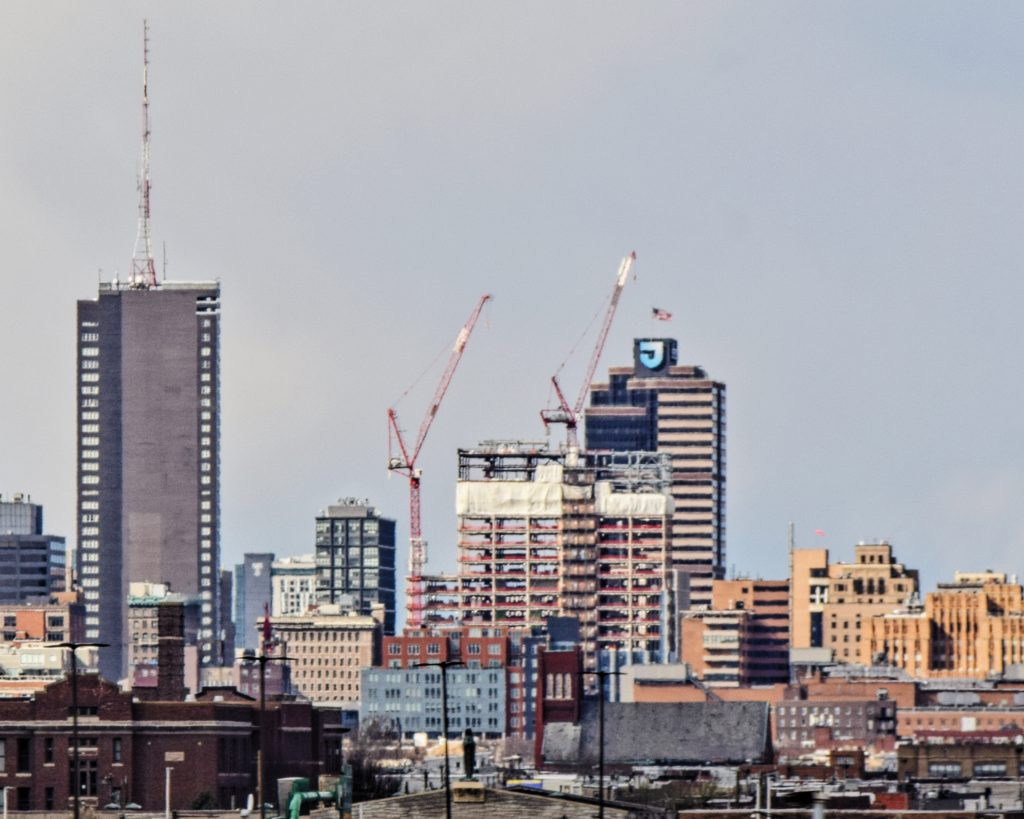
Loews Hotel and Thomas Jefferson Specialty Care Pavilion from the I-95. Photo by Thomas Koloski
Observing the structure, there is a major amount of open space on the top three floors, which will hold mechanical space. The curvy parapet has been formed, with further progress since our last update. The fireproofing now rises up to the 20th floor, as the tarp is being moved up to the next floor for more work. Most of the glass now reaches the 12th floor, with glass on the corners of the structure extending up to the 15th floor. The structure may be completely clad by the end of fall.
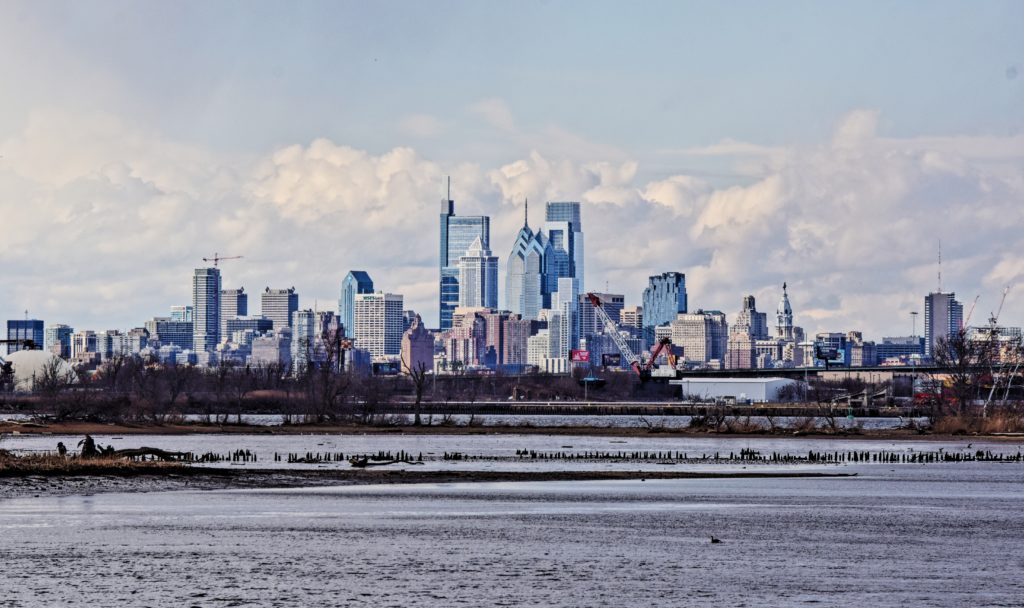
Thomas Jefferson Specialty Care Pavilion (right) from New Jersey. Photo by Thomas Koloski
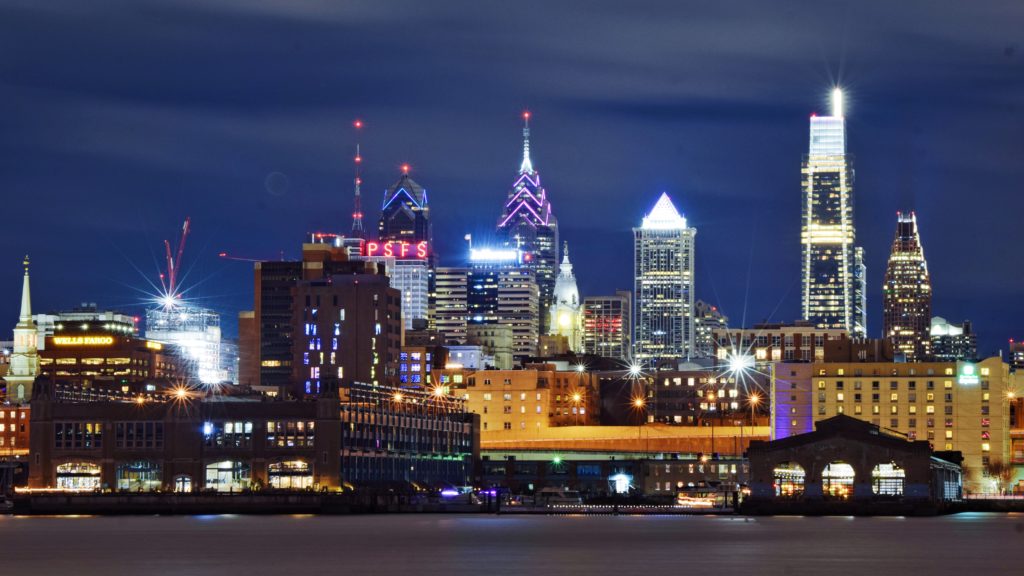
Thomas Jefferson Specialty Care Pavilion from the Camden Waterfont. Photo by Thomas Koloski
Project completion is scheduled for 2024, timed to coincide with Jefferson University’s 200th anniversary.
Subscribe to YIMBY’s daily e-mail
Follow YIMBYgram for real-time photo updates
Like YIMBY on Facebook
Follow YIMBY’s Twitter for the latest in YIMBYnews

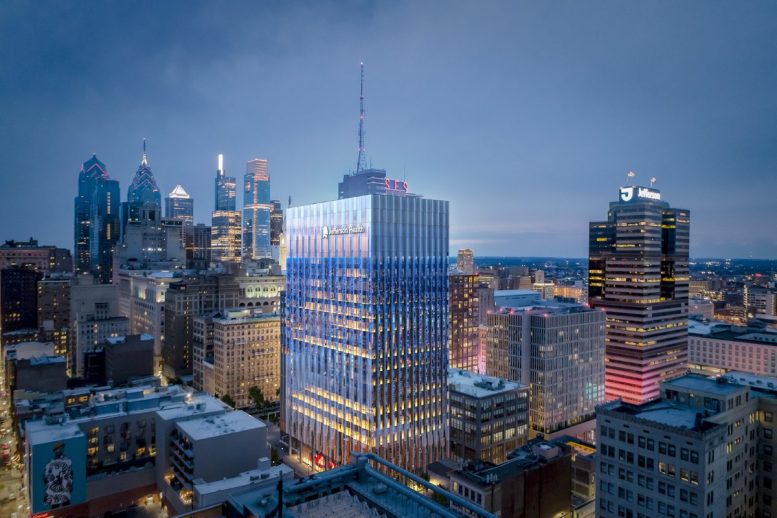




Be the first to comment on "Cladding Rises at Jefferson Specialty Care Pavilion in Market East, Center City"