As expected, Philadelphia YIMBY’s recent visit to the site of an apparently dormant proposal for a 317-foot-tall, 27-story residential high-rise at 709 Chestnut Street (aka 709-13 Chestnut Street) in Market East, Center City revealed no signs of new construction. The site is located on the north side of the block between South 7th and South 8th streets, a block west of Independence Hall and the Liberty Bell. The project is a development by the Parkway Corporation, a company that specializes in operating parking lots (such as the one at 709 Chestnut Street) while looking for opportunities to redevelop said lots into residential and/or commercial properties, either on their own or in partnership with other developers. The latest iteration for the site at hand was designed by Edry McHenry Architects and had Roseland Properties attached as a co-developer, and was slated to offer 278 residential units.
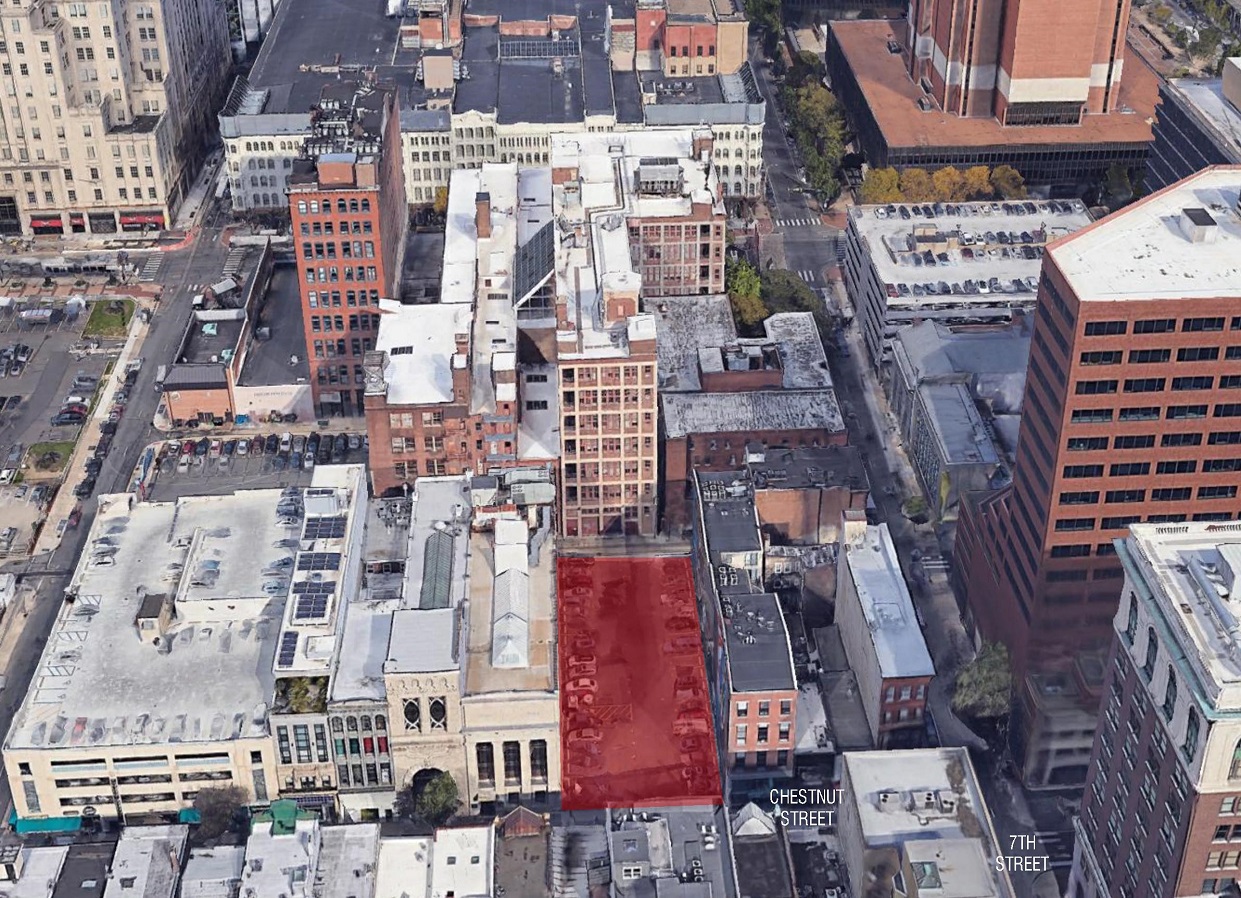
709-13 Chestnut Street. Credit: Parkway Corporation
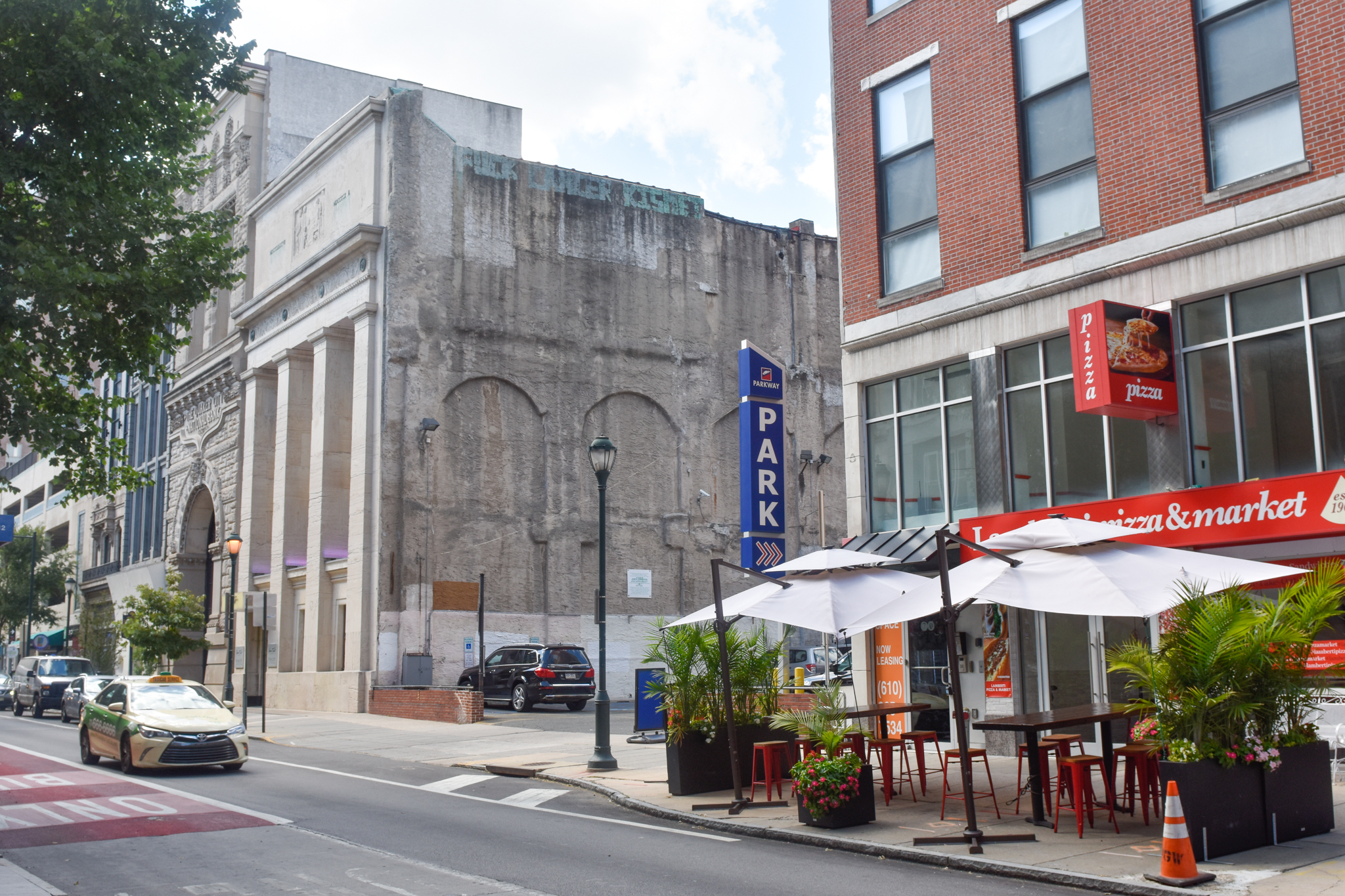
709-13 Chestnut Street. Photo by Jamie Meller. August 2022
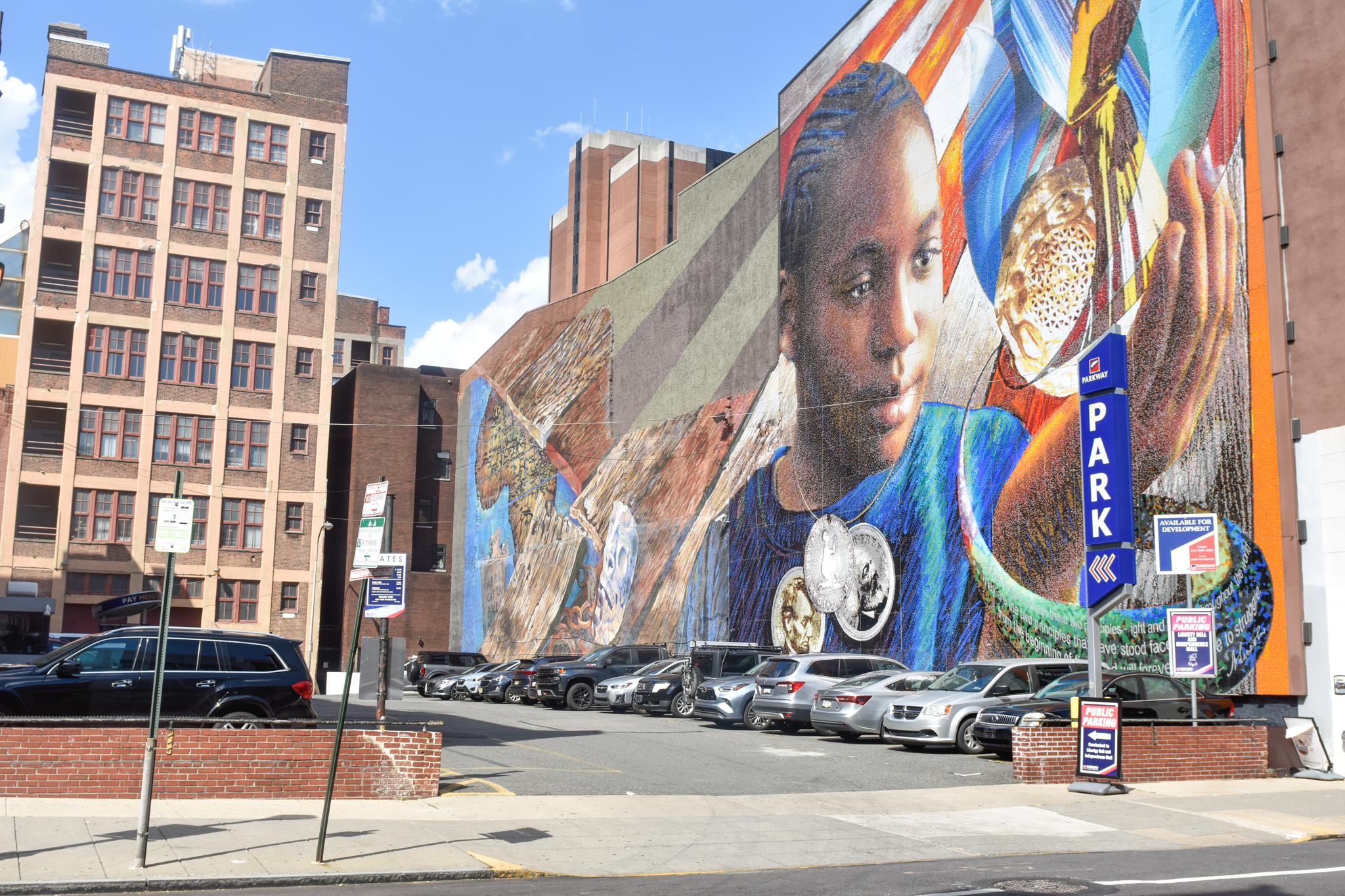
709-13 Chestnut Street. Photo by Jamie Meller. August 2022
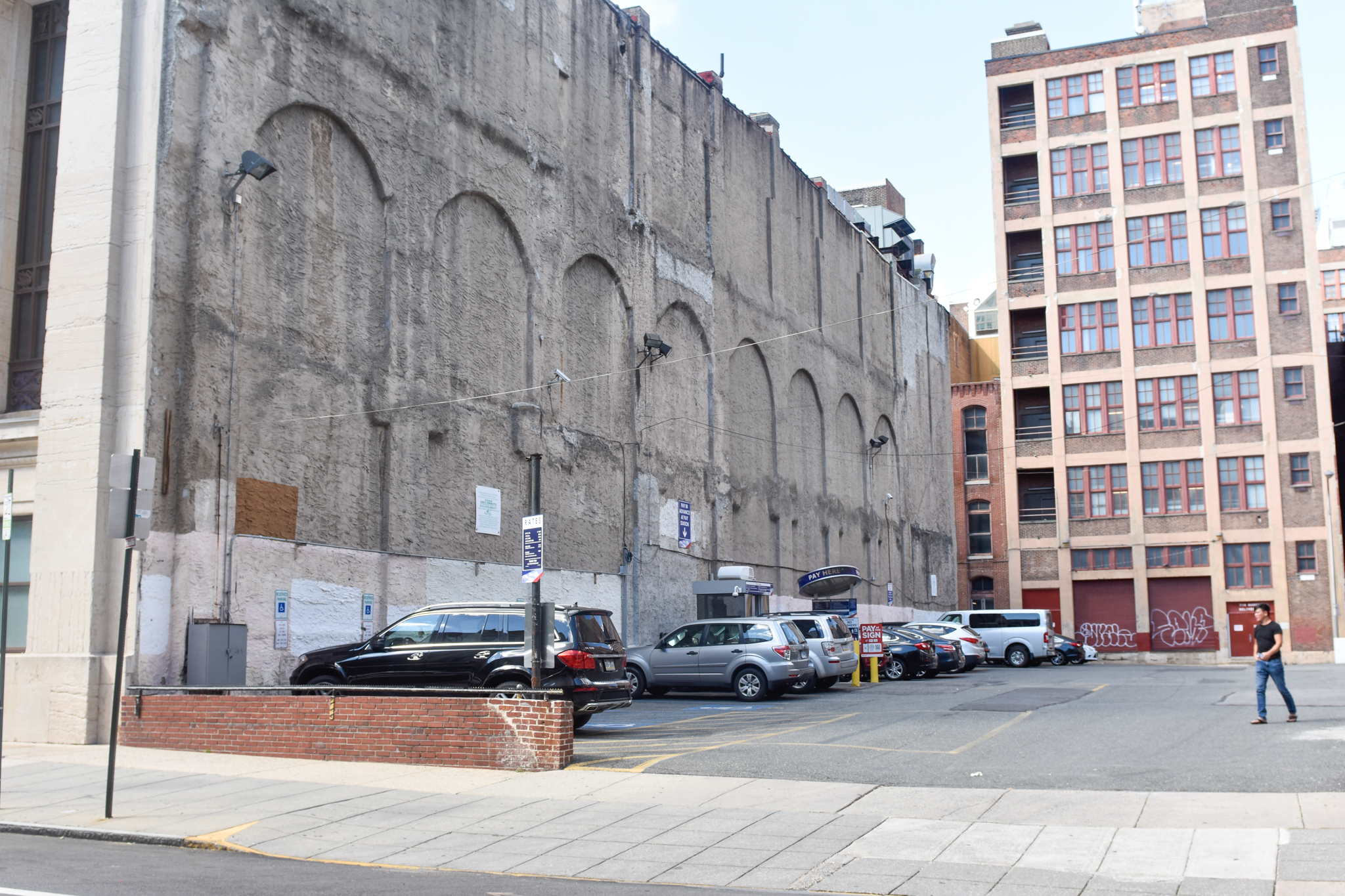
709-13 Chestnut Street. Photo by Jamie Meller. August 2022
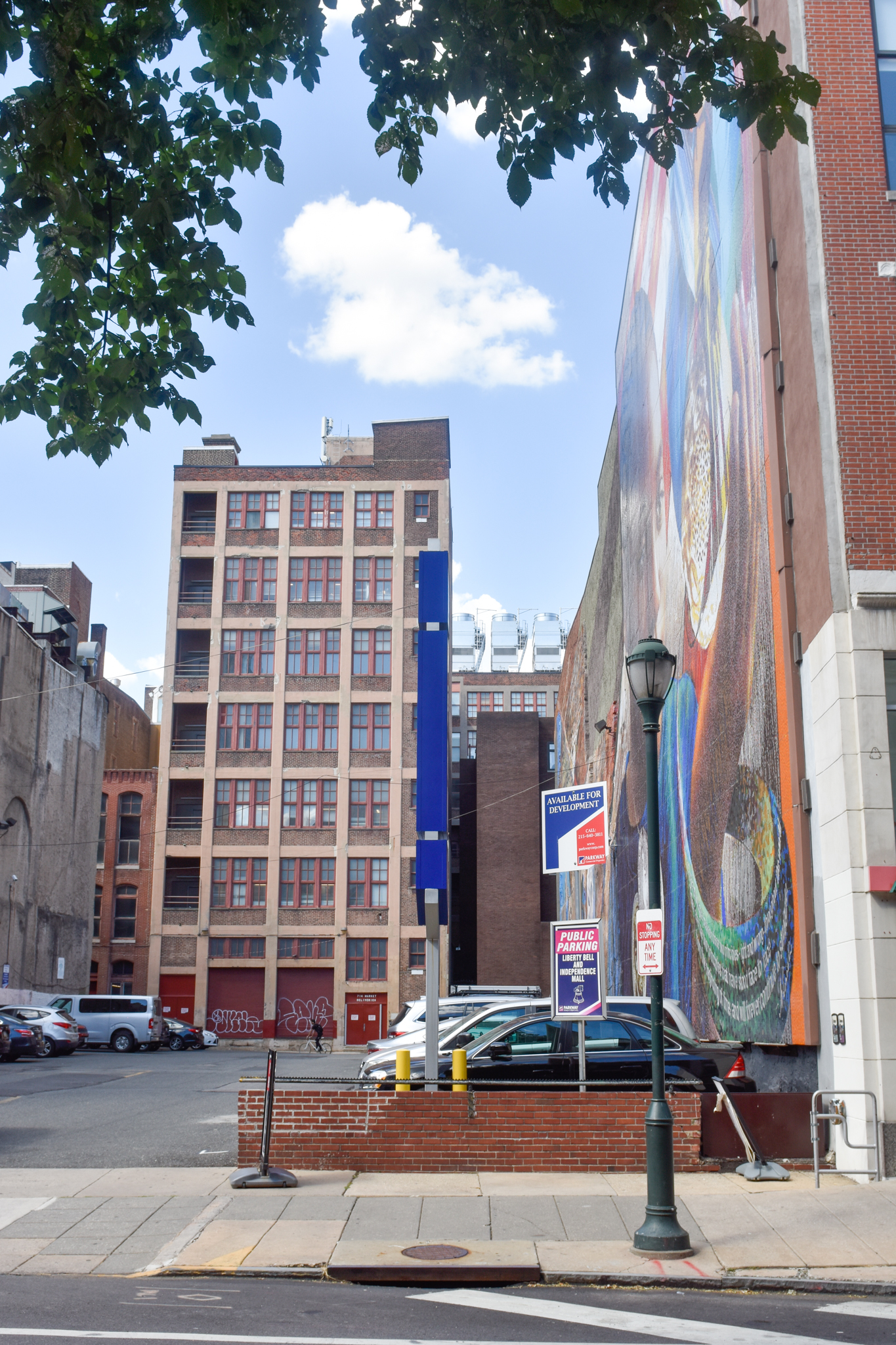
709-13 Chestnut Street. Photo by Jamie Meller. August 2022
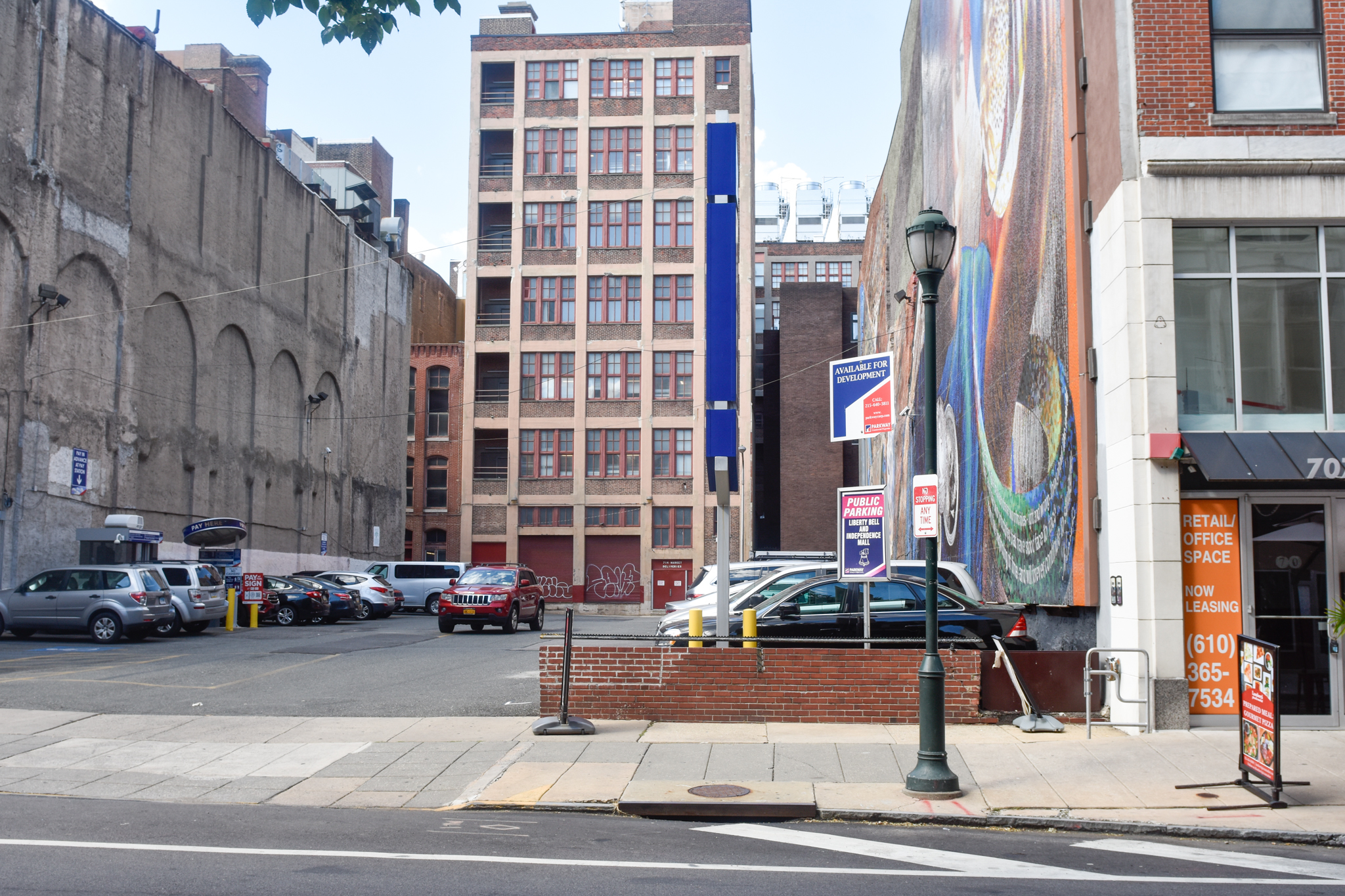
709-13 Chestnut Street. Photo by Jamie Meller. August 2022
The development seemed to gain traction several times over the course of the past decade, only to stall out every time. In 2015, a proposal was unveiled for a 327-foot-tall, 27-story tower designed by HLW International and slated to hold 300 residential units. In 2018, the project was upgraded to the one visible at the title image of this article and as described in the introductory paragraph, and even appeared to have been well-received by both the City’s Planning Commission and the Civic Design Review Committee. Since that time, however, development news have again appeared to peter out to nil.
The site is currently listed in Parkway Properties’ “opportunities” section, which states that the site is “available for development” and may accommodate 154,872 square feet of space at a floor-to-area ratio of 12, or 258,120 square feet at an FAR of 20. Two basic zoning permit had been issued on November 15, 2021, with one (ZP-2021-014631) stating the following:
278 Dwelling Units from the 2nd through the 27th floors with residential lobby, and non-accessory parking garage entrance
(Chestnut St) and 5 reservoir spaces, share 2 loading spaces. Business and Professional Office at the first floor with accessory
parking (above ground automated valet-type, mechanical access parking for 135 spaces including with 7 electric vehicle
parking spaces, 4 accessible spaces including with 1 van accessible space at the second floor. Personal services at the 3rd
floor.
Another zoning permit (ZP-2021-014644) from the same day states the following:
FOR THE ESTABLISHMENT OF A UNITY OF USE TO CREATE ONE (1) LOT FOR ZONING PURPOSES WITH RESTRICTIVE
COVENANTS AND AGREEMENTS TO BE RECORDED BY DEED TO BIND CURRENT AND FUTURE OWNERS OF THE
CONTIGUOUS THREE (3) PARCELS (707 CHESTNUT STREET, 709-713 CHESTNUT ST AND 715-717 CHESTNUT STREET) TO
PRESERVE THE UNITY OF USE AND THE LEGALITY OF THE ENTIRE PROJECT THAT STEMS FROM THE SINGLE ZONING LOT
TREATMENT. PRIOR TO ISSUANCE OF CERTIFICATE OF OCCUPANCY, PROOF OF RECORDATION OF EASEMENTS,
AGREEMENTS AND RESTRICTIVE COVENANTS MUST BE SUPPLIED.
Given a lack of other news or signs of development, as well as its listing as an available opportunity on the Parkway page, it appears that the project is currently in a dormant phase, and the permits were possibly filed to ensure that the project may take advantage of the full ten-year tax abatement, which expired at the end of 2021. However, the more or less issue of the permits, which expire in November 2024, prevent us from discarding the proposal into the canceled/unbuilt category.
As the development progresses, we would like to see a redesign that would preserve the view of the mural on the east side of the property, perhaps by introducing a narrow public alley along its eastern edge. In either case, we hope to see further progress on the site in the near future.
Subscribe to YIMBY’s daily e-mail
Follow YIMBYgram for real-time photo updates
Like YIMBY on Facebook
Follow YIMBY’s Twitter for the latest in YIMBYnews

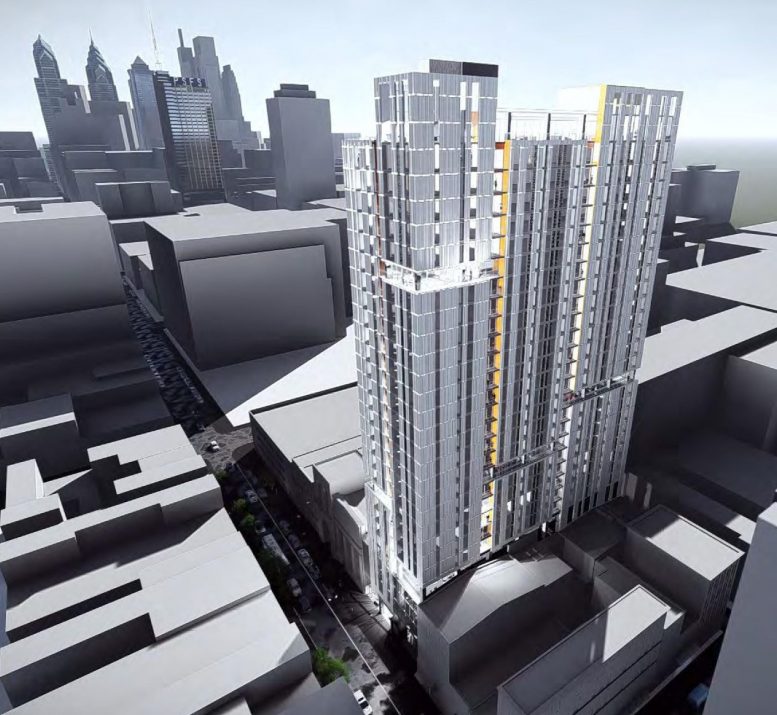




Yes! This project probably stalled because of the issue of the mural preservation. A public alley might be the solution.