Permits have been issued at the site of Broad and Washington at 1001 South Broad Street in Hawthorne, at a massive plot of land situated at one of the busiest intersections in South Philadelphia. Upon completion, the structure will rise 15 stories. Multiple commercial spaces will be situated at the ground floor, fronting both Broad Street and Washington Avenue. The upper floors will hold a whopping 1,111 residential units. In total, the complex will hold 1,516,218 square feet of space and cost nearly $306 million to build.
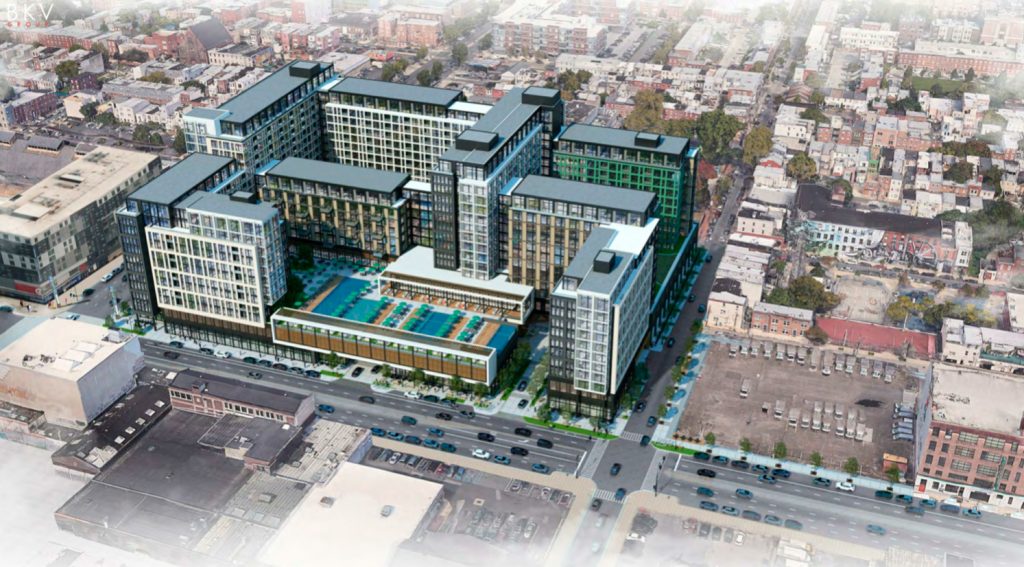
Rendering of 1001 South Broad Street via BKV Group.
The tower will feature a modern design, with different sections of the massive structure featuring separate styles. Primarily, black and white cladding will be paired together throughout the tower’s facade to provide contrast off of one another. Other sections of the tower, however, will stylize cladding colored in more natural shades such as green and tan, although these sections will not be as prominent. Floor-to-ceiling windows will front the street throughout the building’s footprint, creating a solid street presence that will help enliven the sidewalk around the property. Street trees will also be planted.
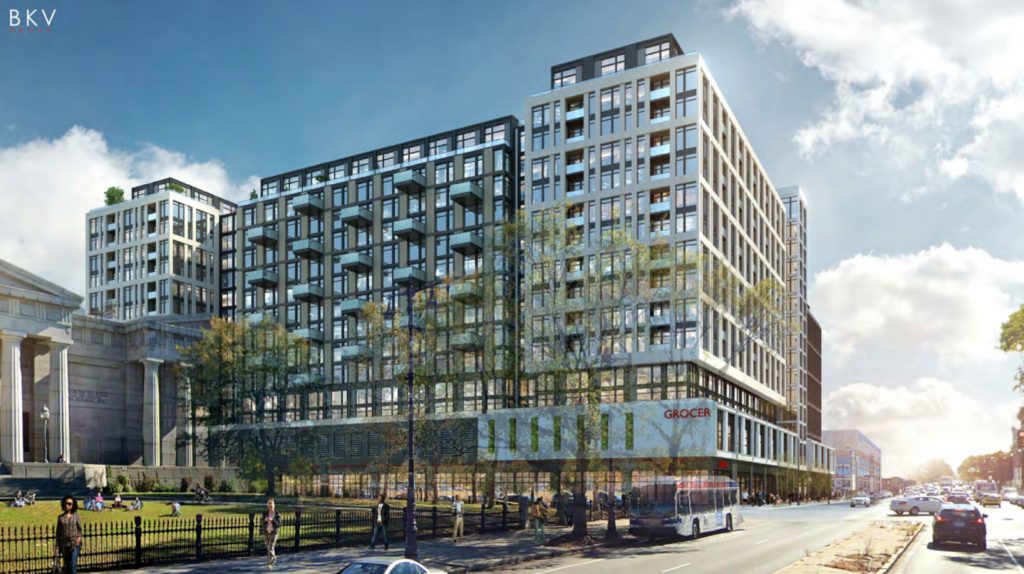
Rendering of 1001 South Broad Street via BKV Group.
Residents of the tower will benefit from a wide variety of amenities that will make the building quite desirable when completed. Hundreds of parking spaces will be situated within an off-street garage. Meanwhile, an abundance of green space will be offered to building residents on the roof of the building, making for an efficient use of space that will also create pleasant areas that will likely be very popular.
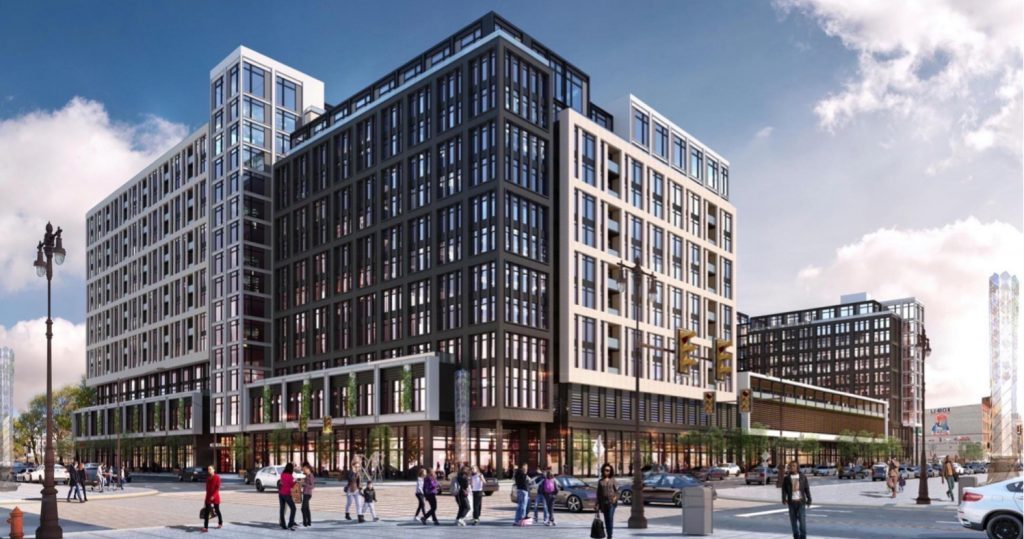
Rendering of 1001 South Broad Street via BKV Group.
These permits have been a long-anticipated milestone in the development’s progress. Last August, the current (revised) design for the project was revealed, showcasing a smaller height but with more density than the prior design. Since then, the site has gone quiet, with no significant forward progress being made. Now, with permits in hand, construction may finally begin on the development and help fill in one of the largest patches of developable land in the city.
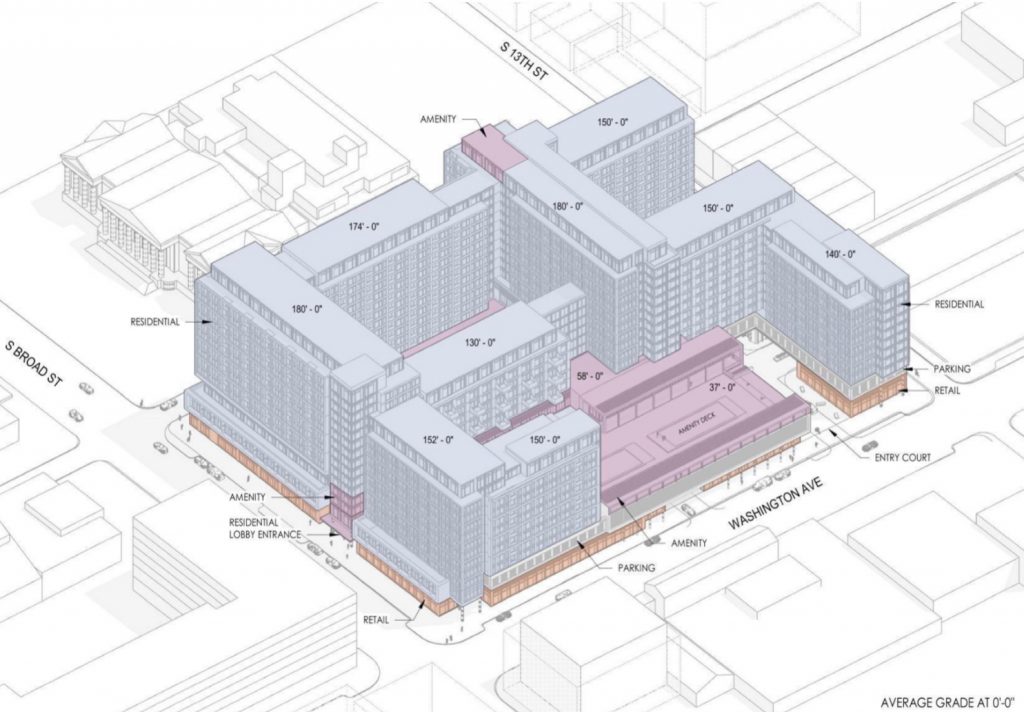
Rendering of 1001 South Broad Street via BKV Group.
The massive amount of residential units will be achieved through an impressive massing. The tower will maintain its 15-floor height in numerous locations, with an intricate web of structures allowing for more interior-facing residential units, creating something almost resembling a city within a city. An entry court along Washington Avenue is the only portion of the property that the tower will not cover. Some opponents have criticized the extreme size of the complex as out-of-scale when compared to the neighboring, primarily single-family rowhouse areas. However, the massing allows the complex to include significant density at a highly desirable location adjacent to the Broad Street Line.
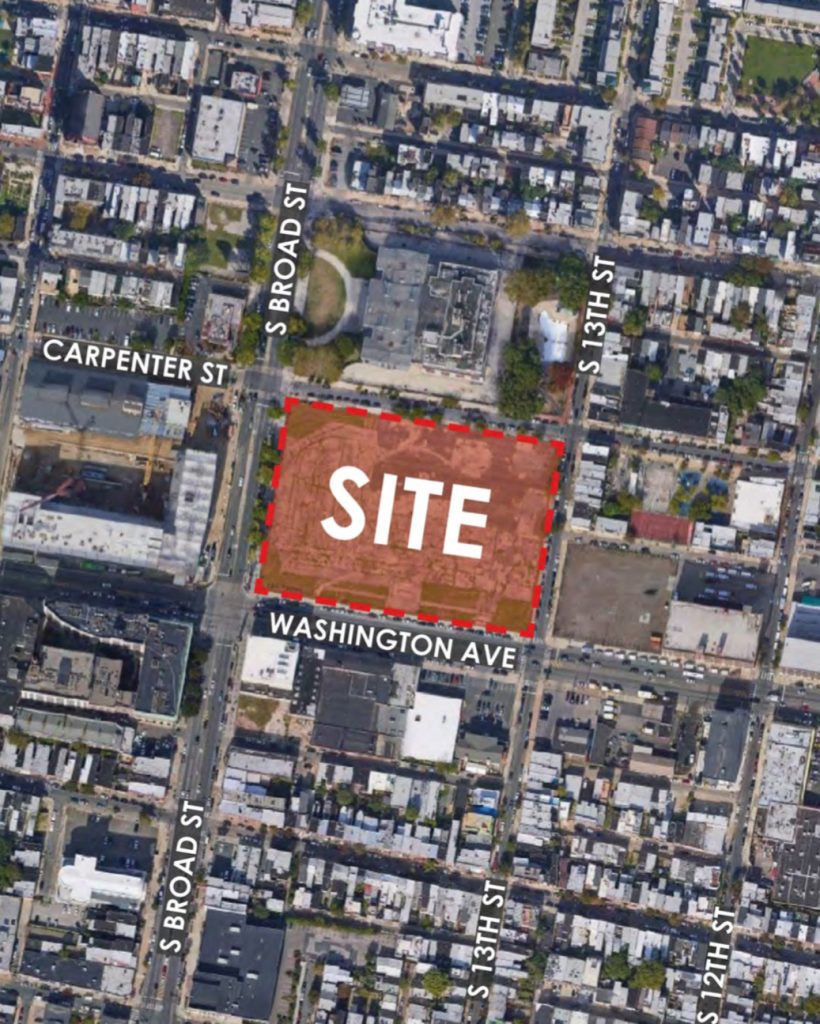
Site of 1001 South Broad Street via BKV Group.
The site sits at the incredibly prominent intersection of Broad Street and Washington Avenue. Despite the thousands of passersbys each day and prime access to transit, the intersection has sat under-developed for years. Only recently has the area begun its transformation with the construction of Lincoln Square. Lincoln Square sits on the northwestern corner of the crossing and brought more than 300 residential units and numerous commercial spaces.
The northeastern corner, however, has stubbornly remained vacant, consuming the entirety of the block and creating a foreboding atmosphere to pedestrians passing the property. When completed, the new tower will finally fill this massive void with a large-scale project.
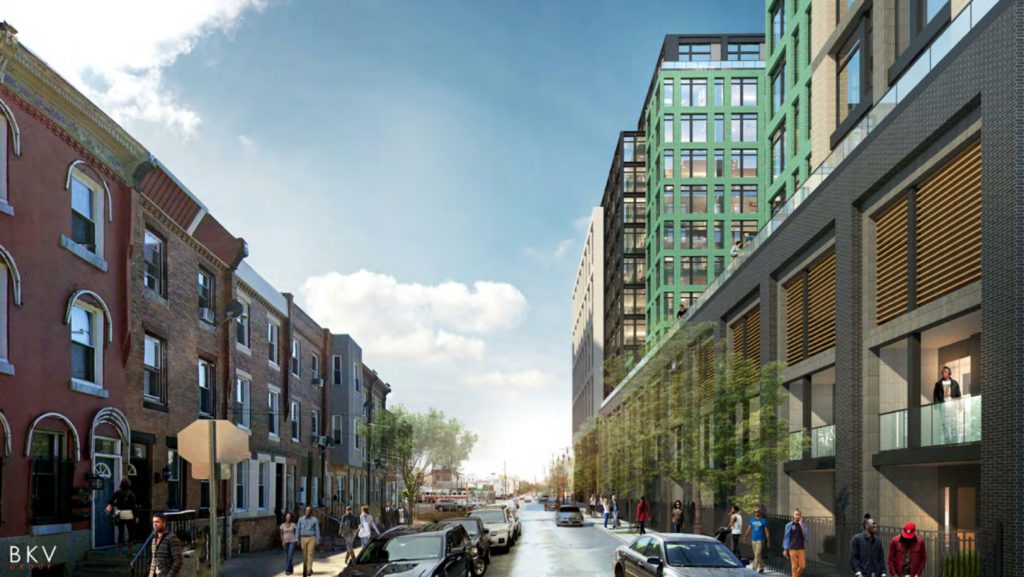
Rendering of 1001 South Broad Street via BKV Group.
The new density that the development brings will provide a massive boost to the surrounding area. The addition of thousands of new customers will benefit countless businesses in the area and the new commercial spaces will help transform the currently desolate vacant lot. When finished, the building will completely change the existing intersection and add a heavy dose of additional life to the streets.
As the Washington Avenue corridor continues to see more permits and proposals, it is clear that the corridor will be turned into one of the city’s densest and largest commercial stretches. The thousands of residential units will be well-served by the Broad Street Line, which is conveniently accessible via its station at Ellsworth-Federal. Though the project has been delayed by a year, Washington Avenue will be repaved and redesigned in the near future, which will reduce the amount of traffic lanes along the street, widen sidewalks, and add trees and bike lanes.
Philly YIMBY will continue to track Washington Avenue’s upward development progress.
Subscribe to YIMBY’s daily e-mail
Follow YIMBYgram for real-time photo updates
Like YIMBY on Facebook
Follow YIMBY’s Twitter for the latest in YIMBYnews

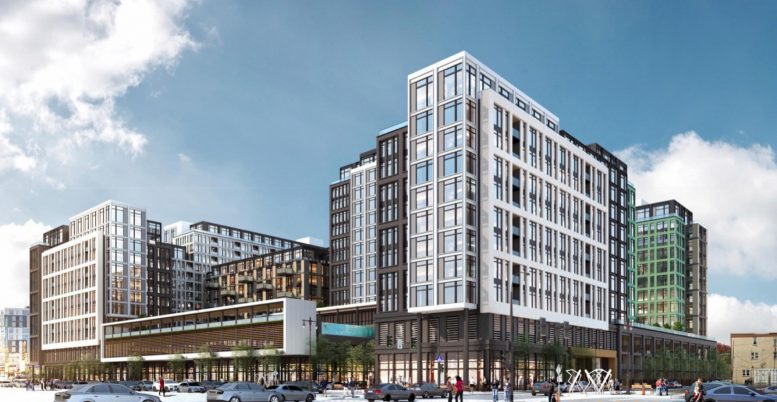
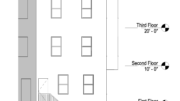
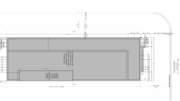
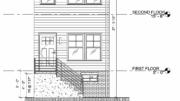
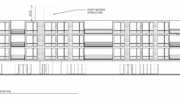
Imagine if this massive development was proposed along Front Street facing the Market-Frankford Line! 😉
Just down the block you will find McDonald’s and along with the proposed parking garage, I completely agree with Colin that this development is highly desirable.
With the rooftop grassy skyline views, enjoying your Egg McMuffin breakfast, you really are living the life! 😉
You have the Broad Street Line as your very own personal subway, a Target department store across the street -and- you can walk to McDonald’s = mind blown! 😀
The Ellsworth-Federal subway station is just two city blocks away!
You can easily take the subway to the Eagles game without dealing with traffic.
HaHaHa!! 😀
LOVE IT!!
You get all of THAT plus SEPTA bus routes 4, 27 & 32.
When should construction be expected to begin?
Do you mean the mcdonalds that was torn down? or a different proposed location?
Damn this development is massive
No accident this was held up long enough to be released in the dog days of summer.
Wonder if the two warehouses for Red Lion Road and Roosevelt Blvd built on the former Byberry State Hospitals have been released?
Brian,
Sad to report but McDonald’s was closed more than two months ago. I went there only to discover that it was boarded up. I think it was closed during the protests last summer.
Well Ken, I am not a McDonsld’s spokesperson, however; considering the economic revival that this massive development offers, I would hope that McDonald’s considers a remodeling of the facility to prepare for a reopening.
The Mcdonald’s has already been completely demolished and McDs doesn’t own the land here so no, there won’t be a McDonald’s here. There’s always popeye’s for you though
I am fortunate to have a Popeye’s near me, but for that neighborhood, they won’t be enjoying a genuine Egg McMuffin or a Big Mac.
So sad, too bad. 🙁
You are truly blessed.
Umm, McDonalds has been closed for a minute and the buses #45 and #64 are more relevant. Maybe the #4 but dude, you dont live in the hood, why you commenting?
At least some public park space for people to decompress before/after shopping would have been nice ?
There is already a park directly adjacent to this lot at 13th and Carpenter and another park 2 blocks away at 12th and Catharine.
I agree, the block should have at least been broken up by a plaza.
Can Philadelphia architects design anything more than nondescript boxed buildings. Are we in Russia?
These new buildings look like storage facilities or fancy prisons. Soo much construction in philly; when will it end.
I guess they expect more ppl to move into philly. Like we are not congested enough. I’m over it.
Wouldn’t it have been so much more to the benefit of Philadelphians if the space was turned into an outdoor park and exercise space. But of course that would mean the city cares more about residents than developers. I bet there’s also no affordable housing options. All around disappointing.
The space is owned by Philadelphia developer Bart Blatstein and his firm Tower Investments. BKV Group, which has worked with Blatstein on the forthcoming Piazza Terminal in Northern Liberties, is the architectural design firm behind the project. The Blatstein-led project at the South Philly intersection has been stalled for years as developers reworked their proposal in an effort to win over support from city officials and the local community.
We could nitpick and say that Lincoln Square across the street has shown that this area can support more retail than these projects will provide- but we also recognize that the underwriting for these projects, which will cost hundreds of millions according to our back of the envelope calculations, is far more complex than we can appreciate, and the programming choices are being made accordingly. Even so, these projects will change the face of South Broad Street in a significant and positive way, leveling up the corridor with a dramatic spike in population density and office space. , but this will be a much more permanent improvement for these long underused properties.