A proposal has been submitted for review for a six-story, 79-unit mixed-use building at 1106-14 Spring Garden Street (aka 1106 Spring Garden Street) in Callowhill, Lower North Philadelphia. Designed by Varenhorst, the building will rise from an L-shaped, 17,543-square-foot lot with frontage on Spring Garden and North 11th streets, though the corner parcel is not included in the project. The 74,587-square-foot development will include below-ground parking for 27 vehicles, retail and residential amenity space on the ground floor, and apartments on the stories above.
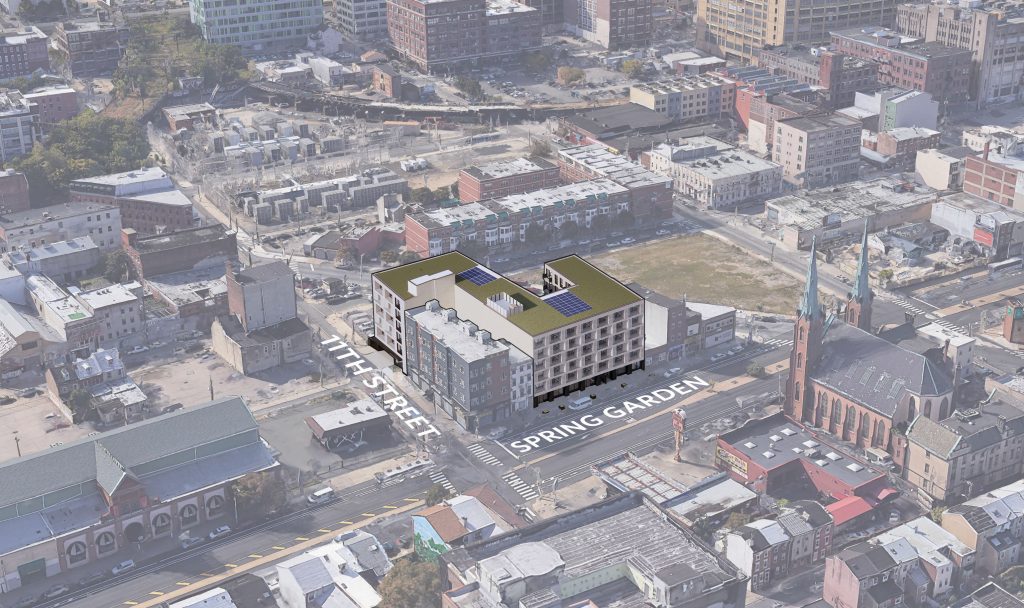
1106-14 Spring Garden Street. Credit: Varenhorst
The residences will range from studios to two-bedroom units, with one-bedroom apartments predominating. The courtyard will feature a landscaped communal space, accessible via a mural-decorated arcade that connects to Spring Garden Street. Although not accessible to residents, the rooftop will be a salient environmentally-friendly feature, boasting two sizable solar array and a green roof spanning the rest of its surface.
Residential amenities will include two elevators and a fitness center. Every unit will offer private outdoor space, either in the form of a street-facing loggia or a courtyard-facing balcony.
The facade will take on an appearance that is at once bright and cheery yet sleek and modern. The majority of the exterior will be clad in off-white porcelain panels, with perforated panels serving as accents. Street-facing loggias will feature alternate chamfers that will add dynamism to the structure. Wall-to-wall, floor-to-ceiling glass doors and glass balcony railings will add a touch of airiness and transparency to the composition. By contrast, dark porcelain panels at the ground floor will create a sense of gravitas and sophistication.
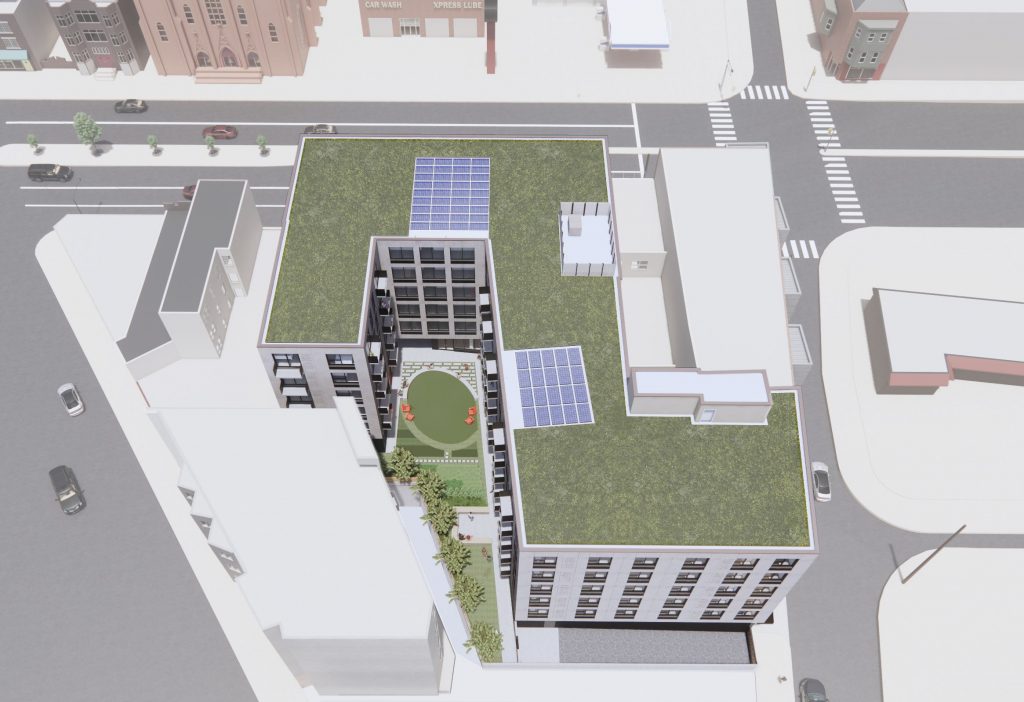
1106-14 Spring Garden Street. Credit: Varenhorst
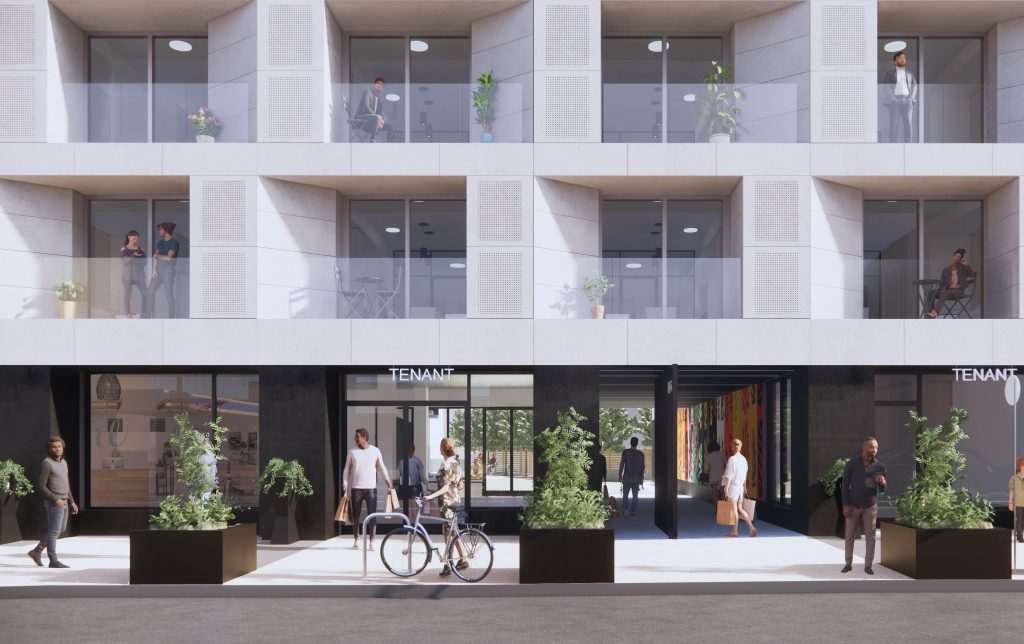
1106-14 Spring Garden Street. Credit: Varenhorst
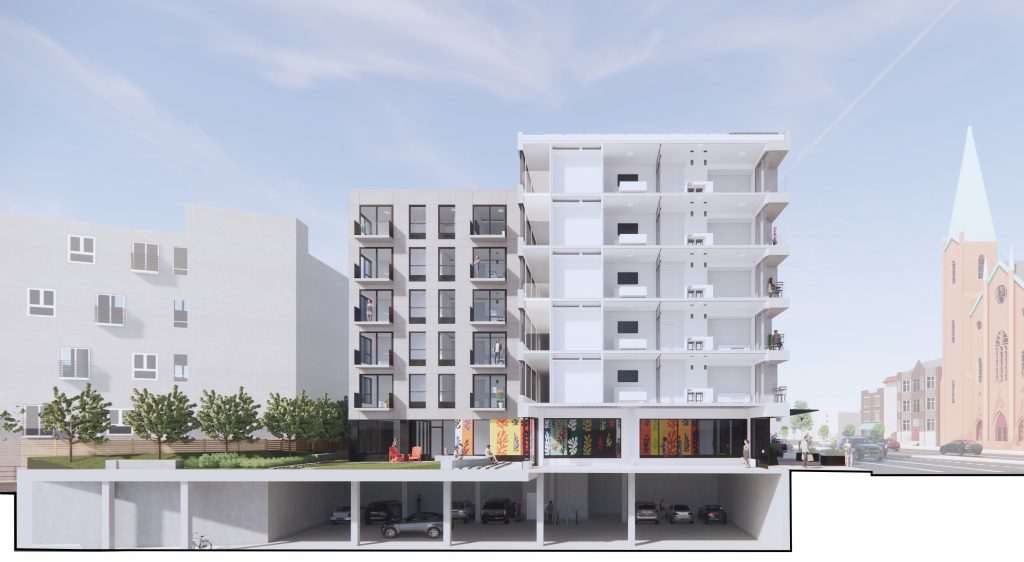
1106-14 Spring Garden Street. Credit: Varenhorst
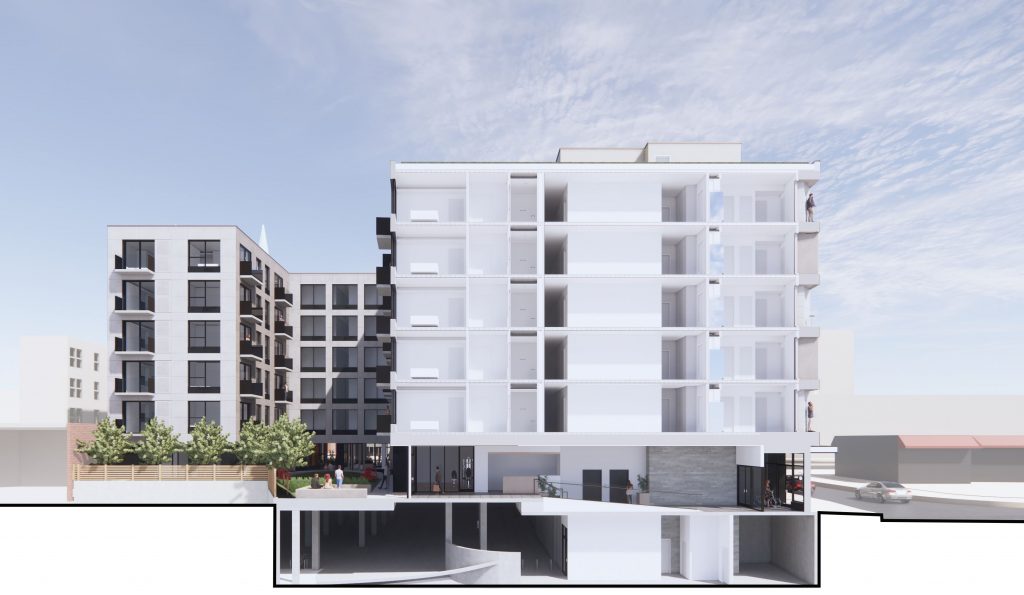
1106-14 Spring Garden Street. Credit: Varenhorst
The building will rise on the southern side of Spring Garden Street on the block between North 11th Street and Ridge Avenue. The project will be the latest addition to the booming Callowhill neighborhood, which spans a former industrial district immediately north of the Convention Center District in Center City and east of Broad Street. Even greater change is taking place to the east, where a slew of major developments are transforming Southern Northern Liberties.
While developers are working their urban magic to transform these formerly forlorn districts into vibrant neighborhoods, we urge the city to reconfigure the wide Spring Garden Street into a greener and more pedestrian-friendly thoroughfare, as well as to reopen the closed Spring Garden Station on SEPTA’s Broad Ridge Spur, which shares the block with the proposal at 1106-14 Spring Garden yet has sat shuttered since 1989. These improvements may be costly and time-consuming, yet they would pay off in spades in terms of making the neighborhood greener, more walkable, and transit-accessible.
Subscribe to YIMBY’s daily e-mail
Follow YIMBYgram for real-time photo updates
Like YIMBY on Facebook
Follow YIMBY’s Twitter for the latest in YIMBYnews

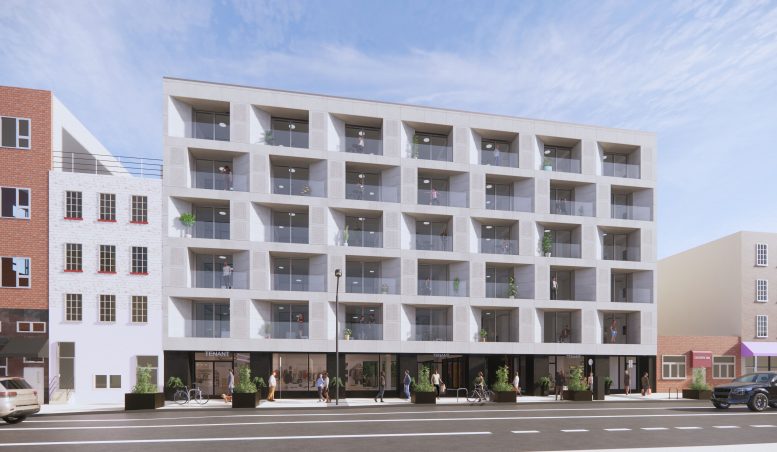


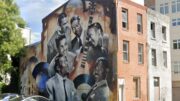
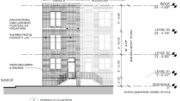
Wow. Walking the three blocks to the BSL is too far. If so stay where you are and stop turning the city into a dull beige place.
Converting a verb into a noun, love the ‘chamfering’ on this one.
Regarding Spring Garden Street, there’s good news. Initially announced in 2011, Spring Garden Street Greenway is a multifaceted upgrade for cycling, driving, bus public trans and walking along Spring Garden from Columbus Boulevard to the Art Museum. It is part of East Coast Greenway bike trail that stretches along the East Coast through cities, along rivers and through suburban towns like a cyclists’ I-95. This project’s goal is to connect Canada to Key West, bike style. In Philadelphia the trail connects the Delaware River to the Schuylkill River Trail via Spring Garden St. and courses through Southwest Philly via the Schuylkill River Trail.
In December 2020, PHL Streets Department and the Office of Transportation, Infrastructure, and Sustainability (oTIS) launched a project that seeks to improve Spring Garden Street to “create a safer, sustainable, and stronger multi-modal link connecting the Delaware and Schuylkill Rivers.” Dubbed Spring Garden Street Improvement Project, it builds on the recommendations of the Spring Garden Greenway plan of 2012 and includes landscaping, upgraded traffic signals, improved stormwater management, alterations of the bike lanes and medians, and a re-striping of the street.
Although expensive (with a cost of $55 million), the federal government’s infrastructure plan may provide significant funding. To quote Philadelphia Inquirer critic Inga Saffron, ‘[b]esides improving conditions for pedestrians and cyclists, the trail promises to give the city an economic boost by encouraging the creation of small hotels and amenities along the greenway route. If the federal money does come through, it will take two years to complete the design and engineering, then a few more years for construction. In the best-case scenario, the earliest we would see a transformed Spring Garden Street is 2025.”
Sounds like it’s worth the wait.