A four-story, 86-unit residential building has been proposed at 448-56 Rhawn Street (aka 448-456 Rhawn Street) in Fox Chase, Northeast Philadelphia. Designed by KCA Design Associates, the development will rise on the southwest corner of Rhawn Street and Rockwell Avenue, across from the Fox Chase Station of the SEPTA Regional Rail. The structure will hold 77,776 square feet of interior space, of which 2,500 square feet will be allocated to ground-level retail space. The development will include a ground-level garage with space for 48 cars and 30 bicycles.
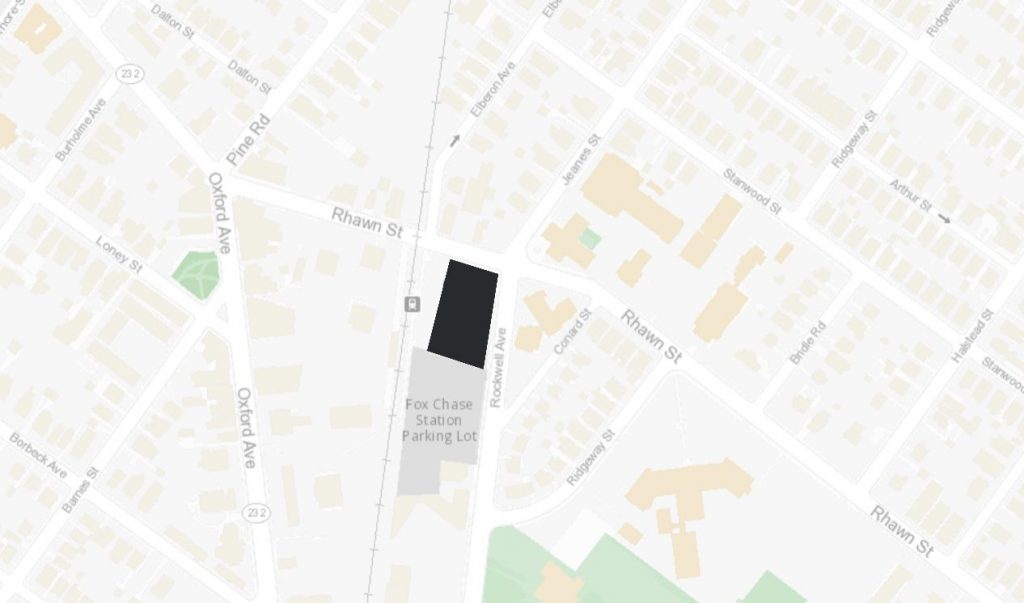
448-56 Rhawn Street. Credit: KCA Design Associates
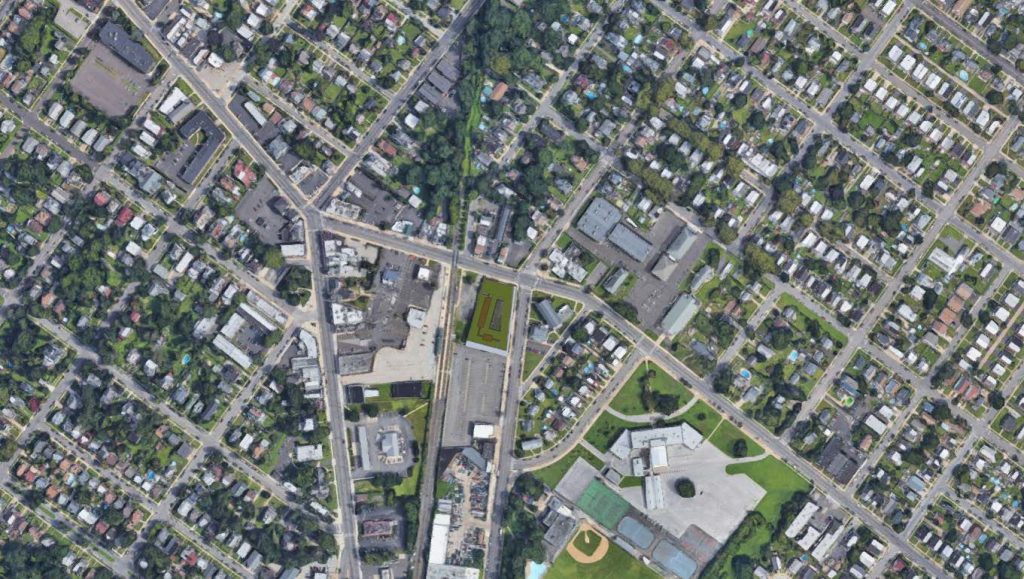
448-56 Rhawn Street. Credit: KCA Design Associates
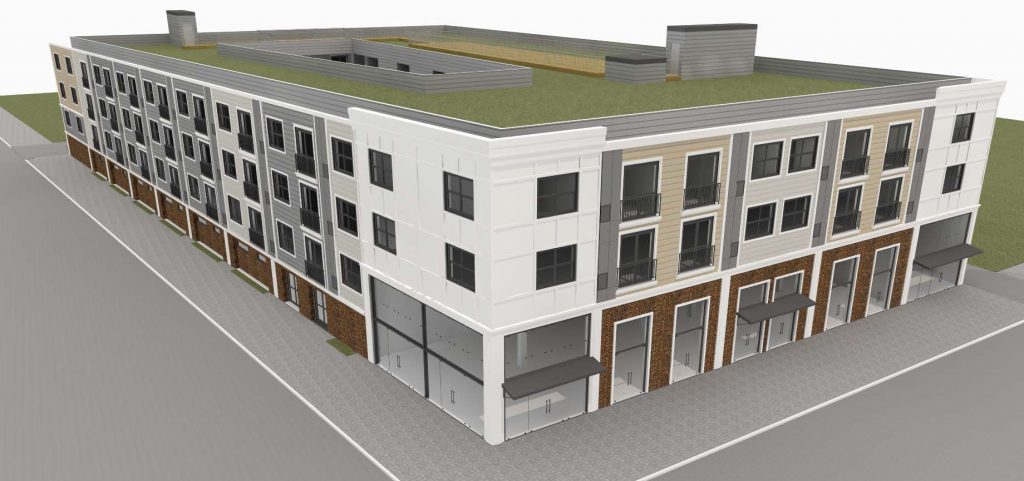
448-56 Rhawn Street. Credit: KCA Design Associates
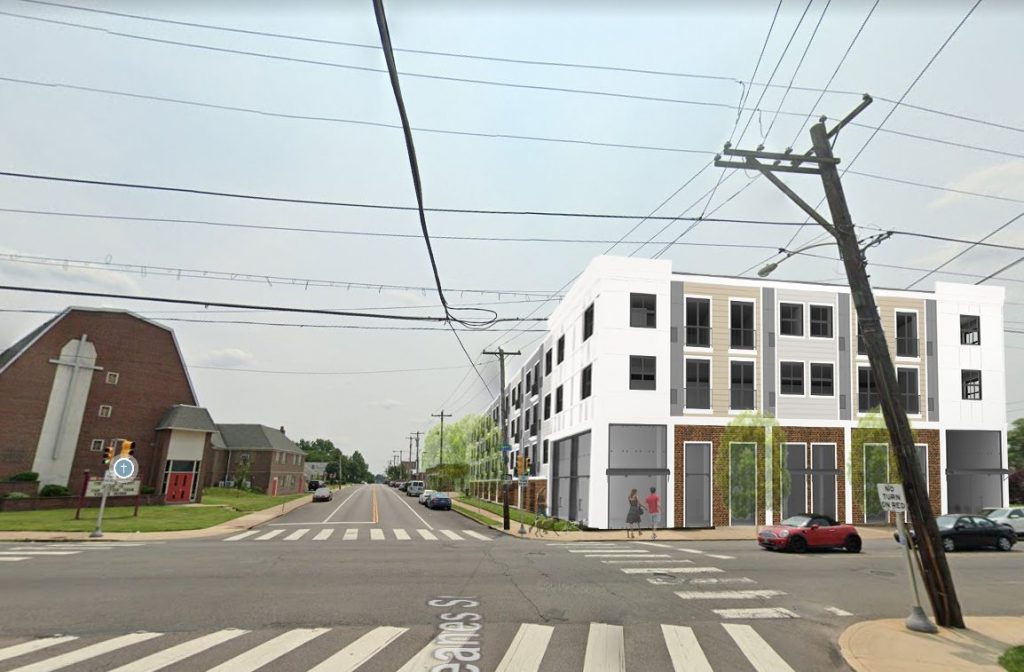
448-56 Rhawn Street. Credit: KCA Design Associates
Residences will consist predominantly of one-bedroom apartments, with a handful of two-bedroom units also available. Courtyard-facing units will feature loggias. Residents will have access to amenities such as a lounge, gym, a mail room, and an elevator. A large green lawn will span the roof, with a smaller deck available for resident use.
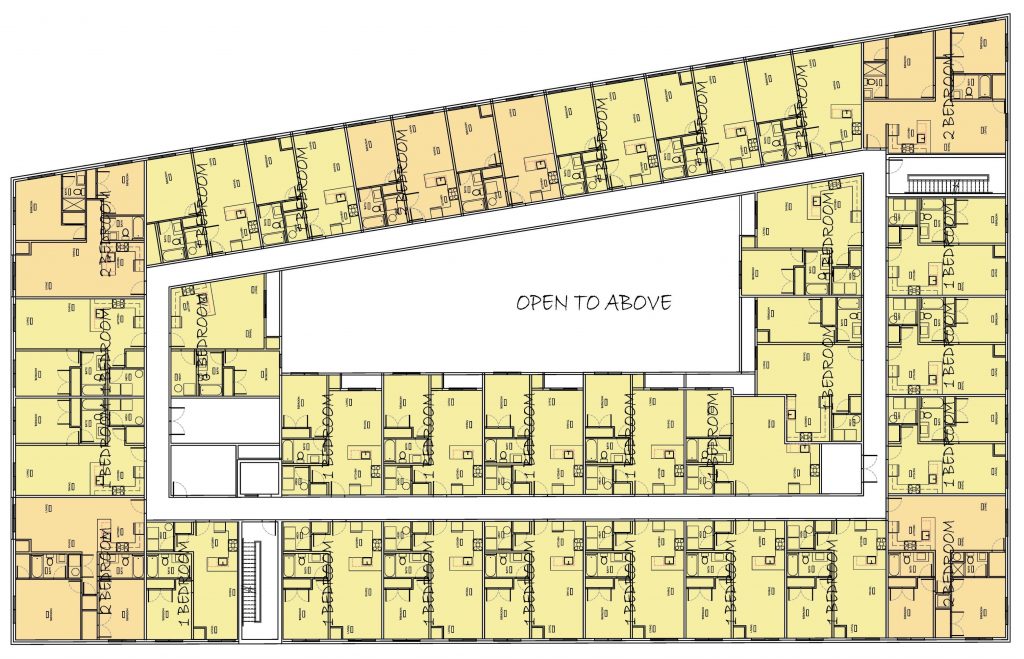
448-56 Rhawn Street. Third and fourth floor plans. Credit: KCA Design Associates
The development will act as an anchor to the compact “downtown” district of Fox Chase, a suburban-style (though still relatively dense and walkable) neighborhood located in Near Northeast Philadelphia. The proposed density is easily justified with the project’s adjacency to the rail station, which will offer a direct commute to Temple University, Center City, University City, and other destinations. The sidewalk-facing retail component will greatly enliven the pedestrian experience, which will significantly improve than what the site’s current occupants (three low-rise structures surrounded by large vacant lots) currently offer.
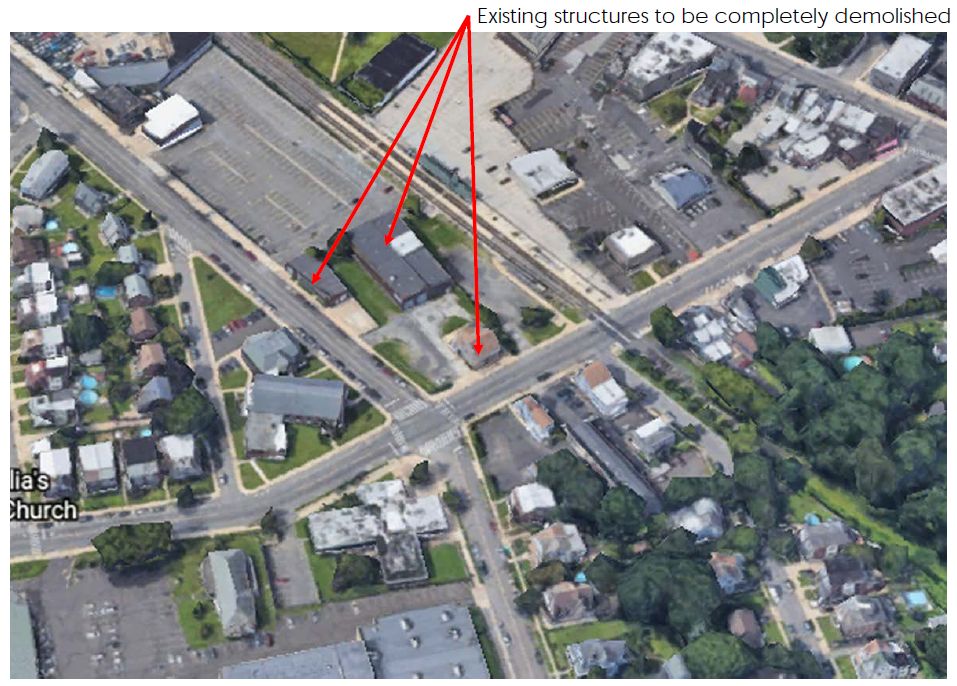
448-56 Rhawn Street. Credit: KCA Design Associates
As such, YIMBY welcomes this planned addition to the quaint yet transit-accessible neighborhood and looks forward to similar proposals to arrive for nearby underused lots, which abound in the immediate vicinity.
Subscribe to YIMBY’s daily e-mail
Follow YIMBYgram for real-time photo updates
Like YIMBY on Facebook
Follow YIMBY’s Twitter for the latest in YIMBYnews

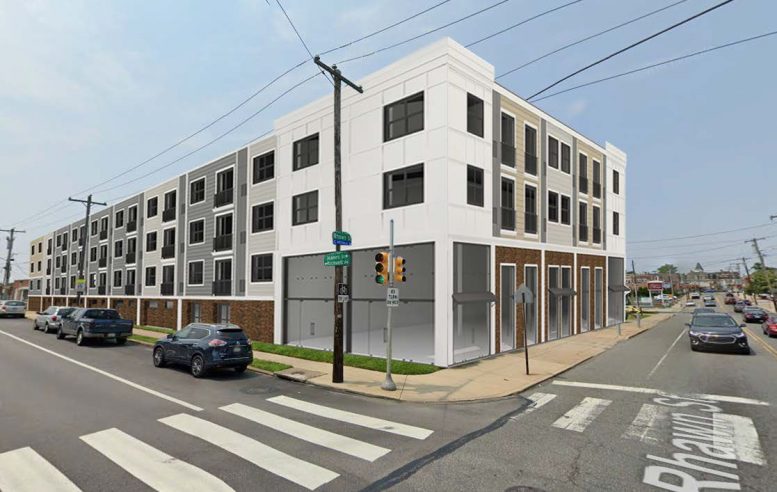
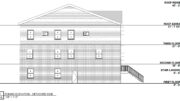
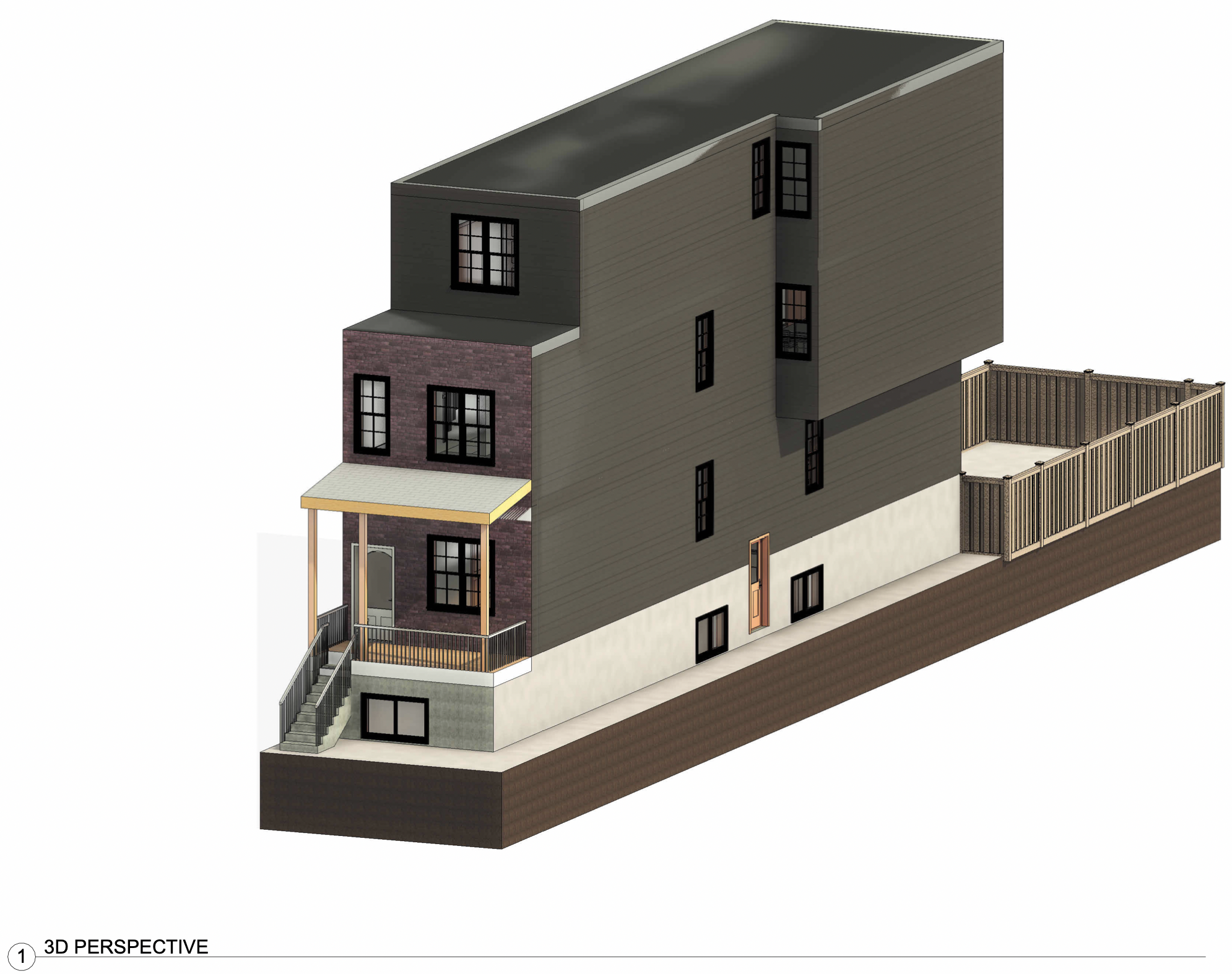
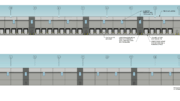
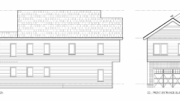
Why, oh Why, does it have to be so UGLY? Why does it have to be so close to the road? Why is it OK to build something like this without enough designated parking spaces?
Where and when applications be placed? What’s due date for opening?
Where’s and when are applications being taken
When will applications be taken? I need a 2 bedroom unit.