Permits have been issued for the construction of a single-story warehouse and distribution facility at 2748 Grant Avenue in Northeast Philadelphia. The building will span 103,552 square feet, featuring 100,052 square feet of warehouse space and 3,500 square feet of accessory office area. The project is developed by Crow Holdings Industrial and designed by Mitchell and Hugeback Architects Inc (M+H Architects) of St. Louis, Missouri. Oline Construction LLC serves as the contractor.
Construction costs are reported at $8.03 million, which includes $7.77 million for general construction and $263,000 for excavation.
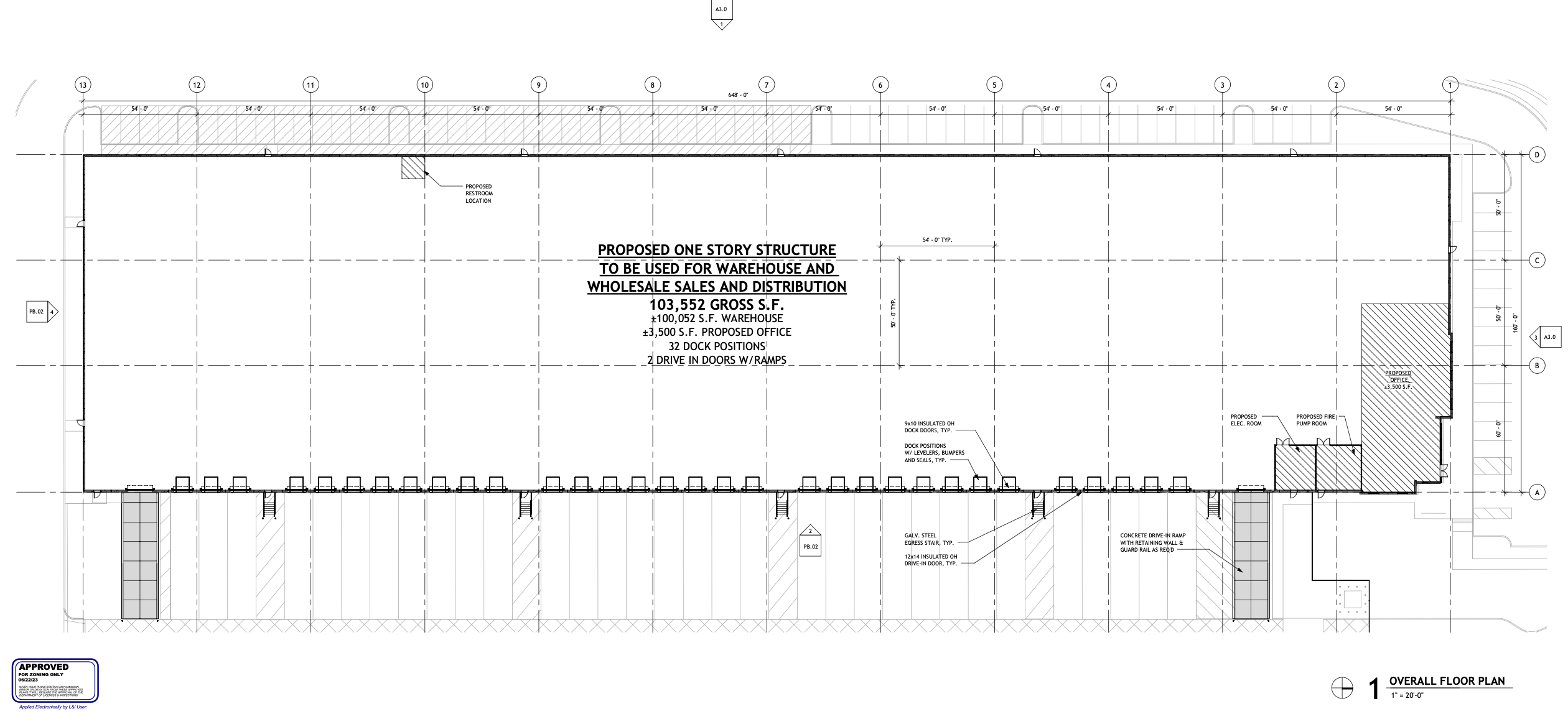
2748 Grant Avenue Floor Plan via Mitchell and Hugeback Architects
According to the issued permits, the development involves the erection of a detached, one-story structure for use as a warehouse with wholesale sales and distribution and accessory business and professional offices. The project includes 32 dock positions and two drive-in doors with ramps to accommodate truck access and freight operations.
The plans specify Type II-B noncombustible construction and no excavation exceeding five feet. The property is zoned I-2 Medium Industrial, supporting light manufacturing, storage, and distribution uses. The development site spans over 300,000 square feet of disturbed area. The project will provide 95 vehicle parking spaces, 11 bicycle spaces, and 33 loading bays per the latest zoning approval. The most recent zoning permit approved adjustments including a reduced footprint from 103,579 to 103,552 square feet, relocated access drives, and enhanced landscape buffers along the building’s perimeter.
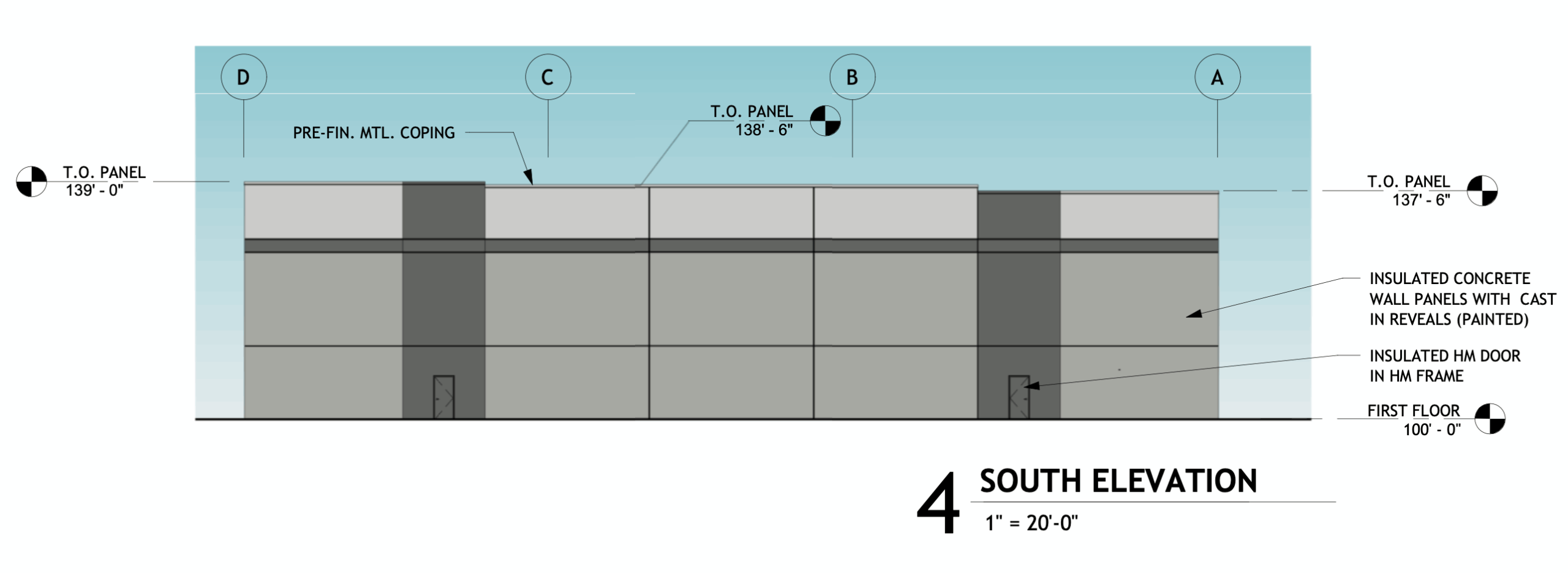
2748 Grant Avenue South Elevation via Mitchell and Hugeback Architects
Architectural plans by M+H Architects show a modern, single-story industrial building with a rectilinear layout and flat roof, designed for efficiency and high-volume logistics. The structure measures approximately 139 feet in height to the top of the wall panels. The exterior is composed of insulated concrete wall panels with cast-in reveals, painted in alternating light and dark gray tones. Pre-finished metal coping defines the roofline, while aluminum-framed curtain wall glass marks the main entrance area. The north elevation includes an ACM-clad entrance canopy above the office section and clerestory windows to admit daylight into the interior. All elevations maintain a consistent modular rhythm of concrete panels and dock doors, emphasizing a functional and contemporary industrial aesthetic appropriate to the surrounding context.

2748 Grant Avenue North Elevation via Mitchell and Hugeback Architects
The facility will replace a previously cleared parcel on Grant Avenue near the Academy Road corridor, within an established commercial-industrial district of Northeast Philadelphia. The site offers regional highway access via Roosevelt Boulevard (U.S. Route 1) and Interstate 95, making it strategically positioned for logistics and distribution use.
Subscribe to YIMBY’s daily e-mail
Follow YIMBYgram for real-time photo updates
Like YIMBY on Facebook
Follow YIMBY’s Twitter for the latest in YIMBYnews


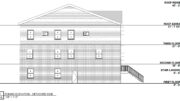
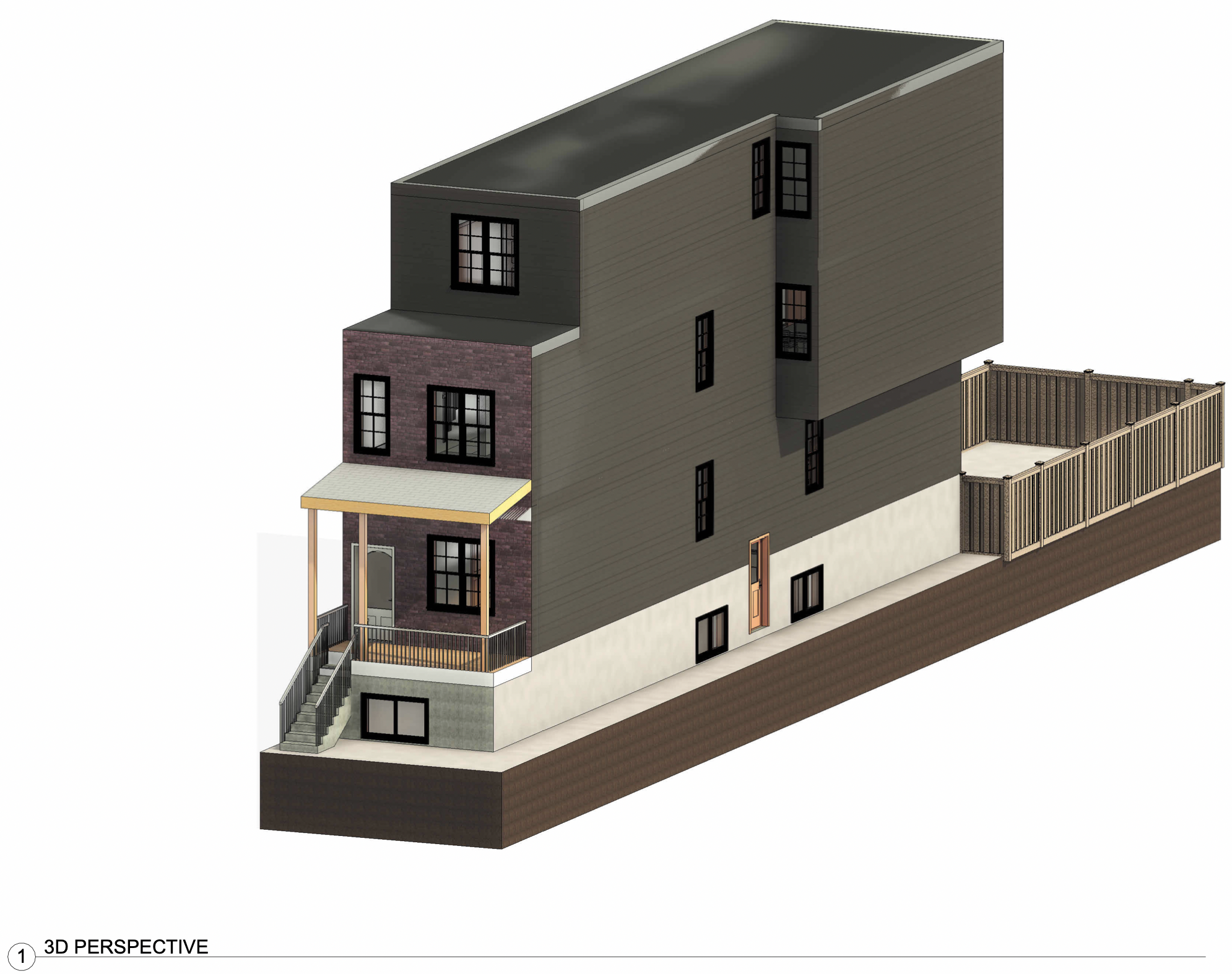
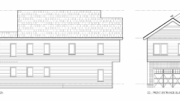
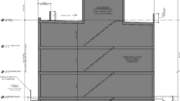
Not a bad location for commercial use.
A great alternative would be at the old Transit America super site located along Red Lion Road from Sandmeyer Lane to Pine Road.