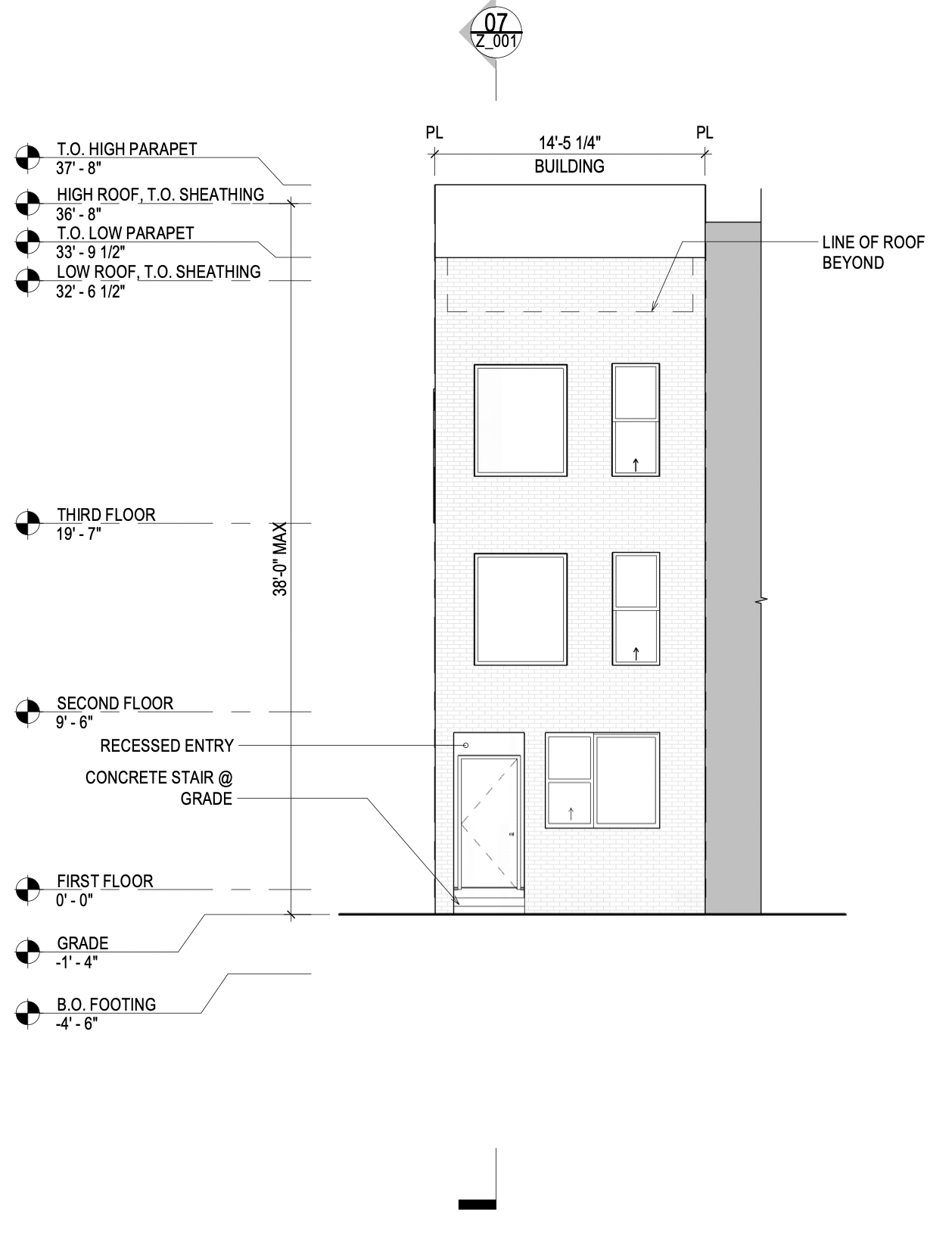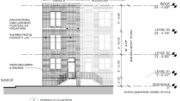Permits have been issued for the construction of a three-story, three-unit residential building at 630 West Cumberland Street in North Philadelphia East. The property is located near a block between North 6th Street and North Sheridan Street. The new structure will span 2,995 square feet. Interface Studio Architects (ISA) is the architect of record, with Elegance Group LLC serving as contractor.
The listed cost of construction is $600,000, which includes $550,000 for general construction and $50,000 for excavation work. The property is owned by Callahan Ward Cumberland LLC
The site is zoned RM-1 (Residential Multi-Family) and measures roughly 14 feet wide by 78 feet deep, encompassing a total lot area of 1,126 square feet. The proposed structure will occupy 878 square feet, or approximately 75 percent lot coverage, while providing a 15-foot rear yard and 248 square feet of open space. The property does not include parking. Separate permits will be required for mechanical, electrical, plumbing, and fire suppression systems.
Drawings illustrate a contemporary flat-roofed rowhouse composed of three residential levels above a foundation. The façade will feature a restrained modern composition with vertically aligned window openings and a recessed entryway. The building height will reach nearly 38 feet to the parapet, while the upper roof sheathing is listed at close to 37 feet, with the lower roof at 32-and-a-half feet. The most recent zoning amendment, approved in September 2025, reflects a reduction in the high roof length by one inch and a mirrored cut-out along the rear elevation, bringing balance to the rear massing while maintaining the same overall building height and footprint. Construction will utilize Type V-B combustible framing and will be fully sprinklered for fire safety.
The parcel sits within a residential corridor of West Cumberland Street, lined with traditional three-story row-houses and newer infill residences.
Subscribe to YIMBY’s daily e-mail
Follow YIMBYgram for real-time photo updates
Like YIMBY on Facebook
Follow YIMBY’s Twitter for the latest in YIMBYnews






Although there is new development, this section of North Philadelphia East has considerable remaining vacant land.
Perhaps most promising is the nearby adaptive use project of the former St. Edward the Confessor Church School at the northwest corner of W. York St. and N. 7th St. The Church itself is gorgeous but remains vacant.
As per the web, “Founded in 1865, [St. Edward the Confessor Roman Catholic Church] is known for its Neo-Gothic architecture, though it has been the subject of recent controversy due to its disuse and the establishment of a protest encampment there in 2020.
The parish was established in 1865, and the current church building was completed in 1903. It was designed in a Neo-Gothic style by Scottish architect George Audsley and is a prominent landmark in the area. The church features a 137-foot tower, a central rose window, and side aisles. Its construction was made possible by the Archdiocese of Philadelphia to serve immigrants.
The church is no longer an active parish church, as the Roman Catholic parish of St. Edward the Confessor closed in 1993. The building has since been the subject of restoration work.”
I think I’ve seen this house before…