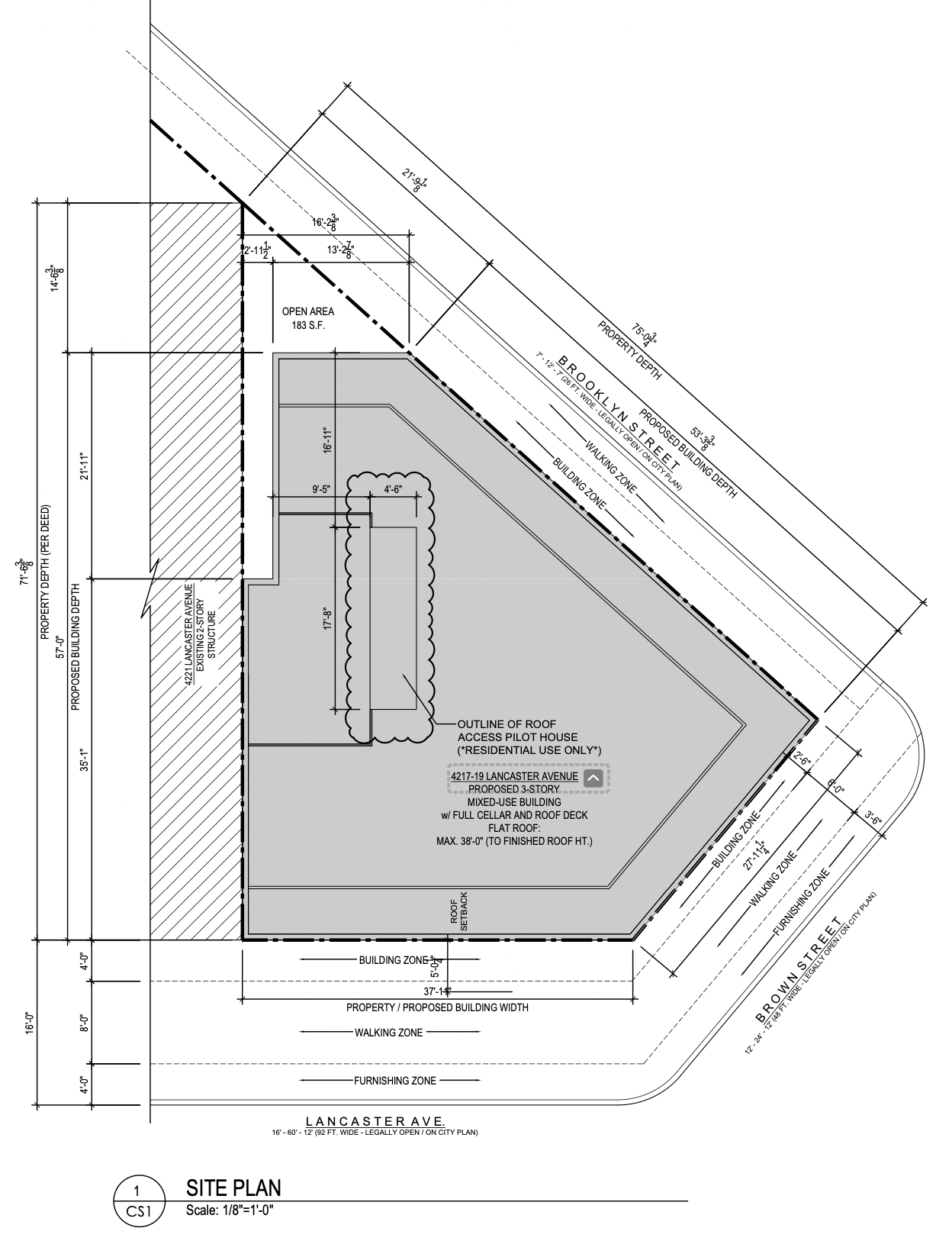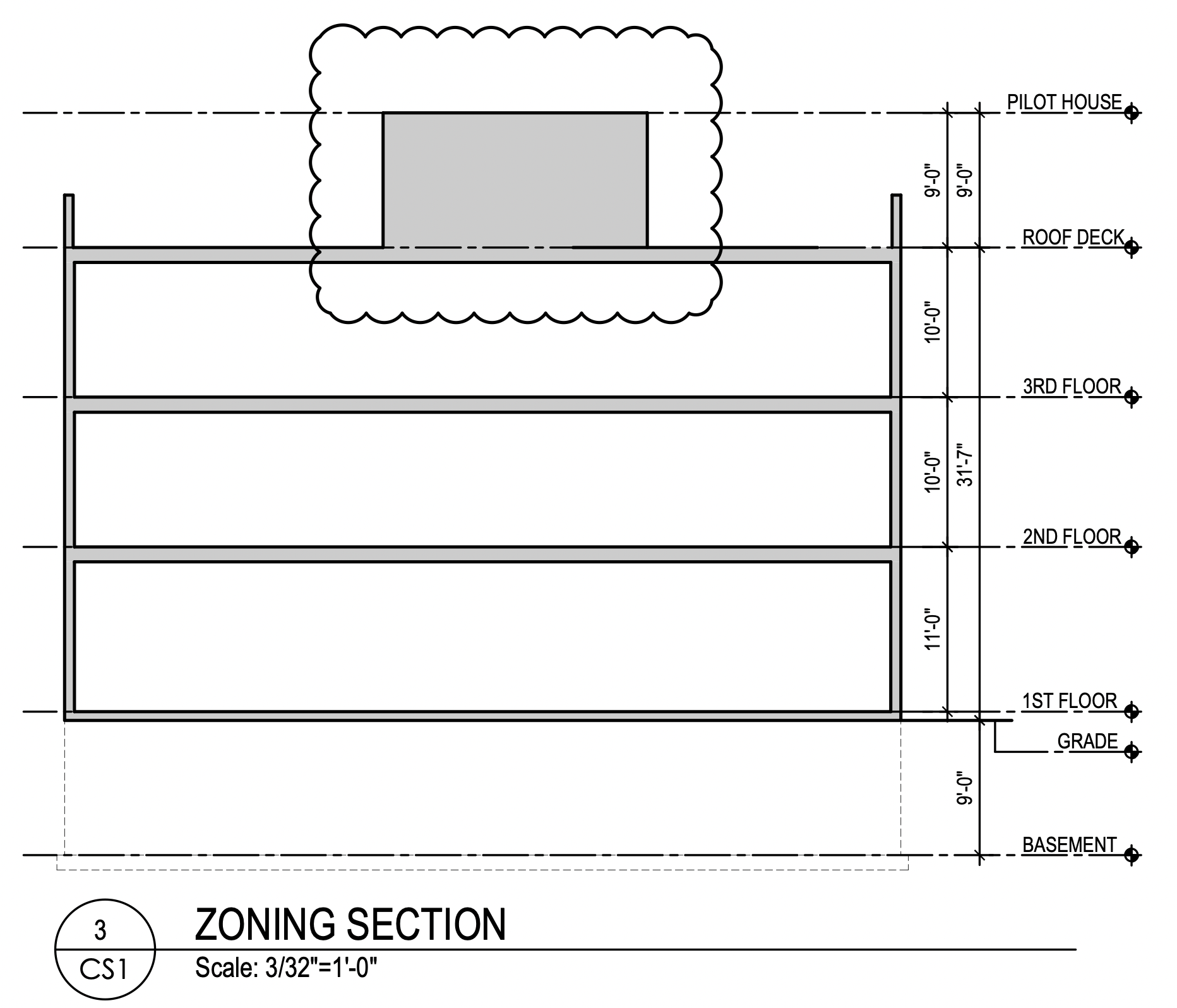Permits have been issued for the construction of a three-story mixed-use building at 4217-19 Lancaster Avenue in Belmont, West Philadelphia. The development is located at the intersection of Lancaster Avenue, Brown Street, and Brooklyn Street. The building will span 6,497 square feet and will include a cellar, two vacant commercial spaces at the ground level and six residential units above. Permits list the 24/7 Design Group serving as the architect of record and Backcourt Builders LLC as the contractor.
Construction costs are listed at $980,000, including $900,000 for general construction and $80,000 for excavation work. BQ Lancaster Avenue LLC is listed as the owner.

4217-19 Lancaster Avenue Site Plan via 24/7 Design Group
The structure will rise 32 feet to the main roof and include a roof deck and roof deck access structure, as indicated on the approved plans. The building will occupy a 2,404-square-foot lot with 92 percent lot coverage and 183 square feet of open area.
The property is zoned CMX-2 (Neighborhood Commercial Mixed-Use), which permits both commercial and multifamily residential uses. The approved occupancy designates the first floor for two commercial tenant spaces, while the upper stories will contain six dwelling units classified under Group R-2.
Architectural drawings show a flat-roofed structure with a street-facing commercial base that aligns with the Lancaster Avenue frontage. The design includes large storefront windows at the ground floor, creating transparency along the sidewalk, while the upper levels are organized with regularly spaced residential windows. The revised roof plan features a setback pilot house providing access to a private roof deck for residents. The building will be fully sprinklered and constructed using Type V-B combustible framing.
The development site occupies a triangular parcel along Lancaster Avenue, an active corridor where new infill construction has been permitted in recent years. The project will replace a vacant lot, adding six new residences and ground-floor commercial space at a scale similar to neighboring properties. Upon completion, the building will add new commercial frontage and residential density, maintaining the established alignment of the Lancaster Avenue streetscape.
Subscribe to YIMBY’s daily e-mail
Follow YIMBYgram for real-time photo updates
Like YIMBY on Facebook
Follow YIMBY’s Twitter for the latest in YIMBYnews






Lancaster Avenue is incrementally improving, with this six unit residential, two storefront commercial project continuing the trend.
As recently as July 2024, 4217 Lancaster was occupied by a mostly disagreeable one-story, long unused commercial structure (although the intricately textured and patterned brickwork was pleasing) and 4219 Lancaster held an attractive two-story, long vacant building.
Given the reasonable walking distance (1-2 miles, 20-40 minutes) to ~ 80,000 jobs and ~ 35,000 college positions in University City, the residences should prove popular.
I’m hoping 4227 Lancaster is rehabbed, since the 2016-painted front facade is one of the more pleasing Philadelphia murals.