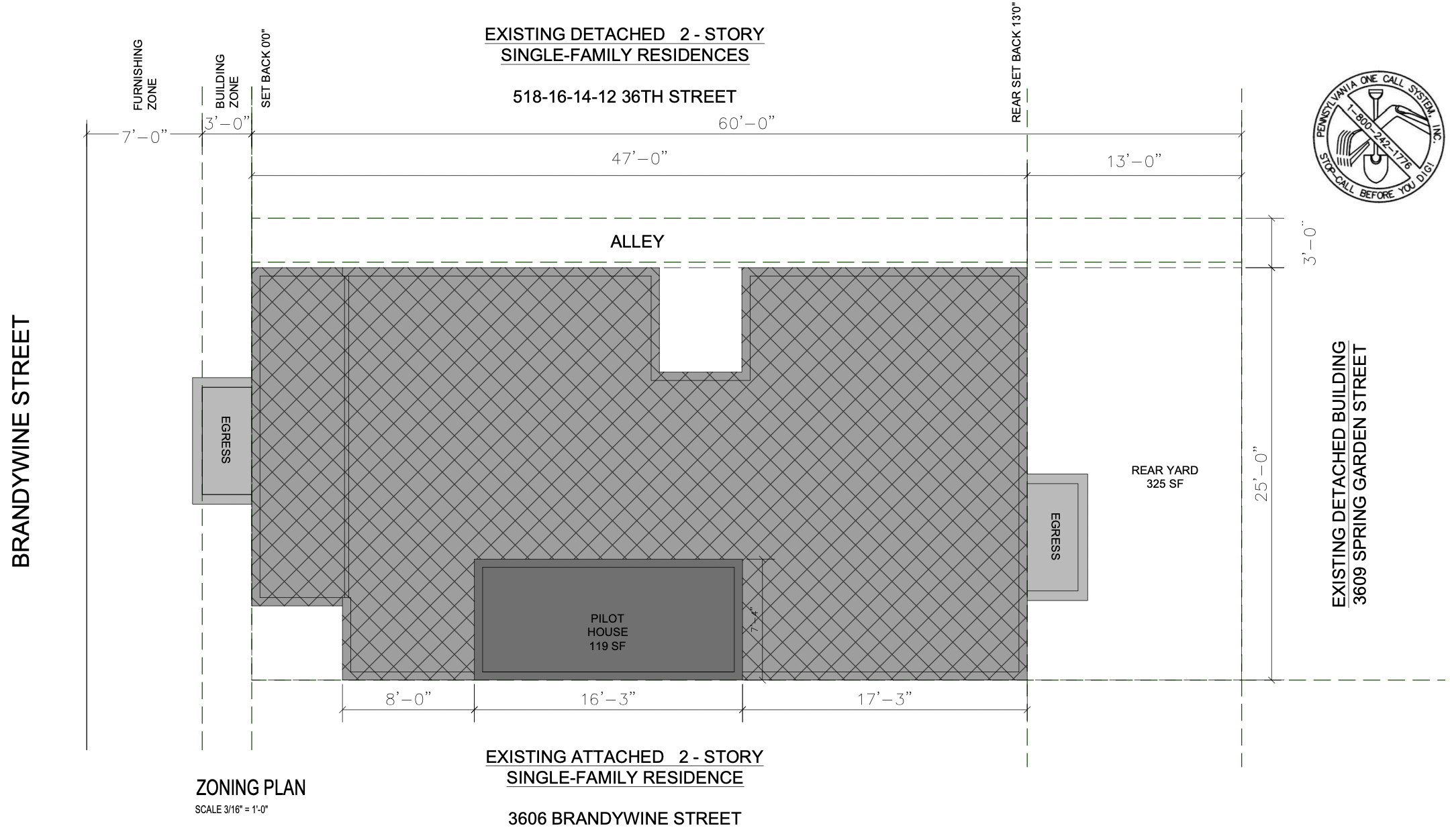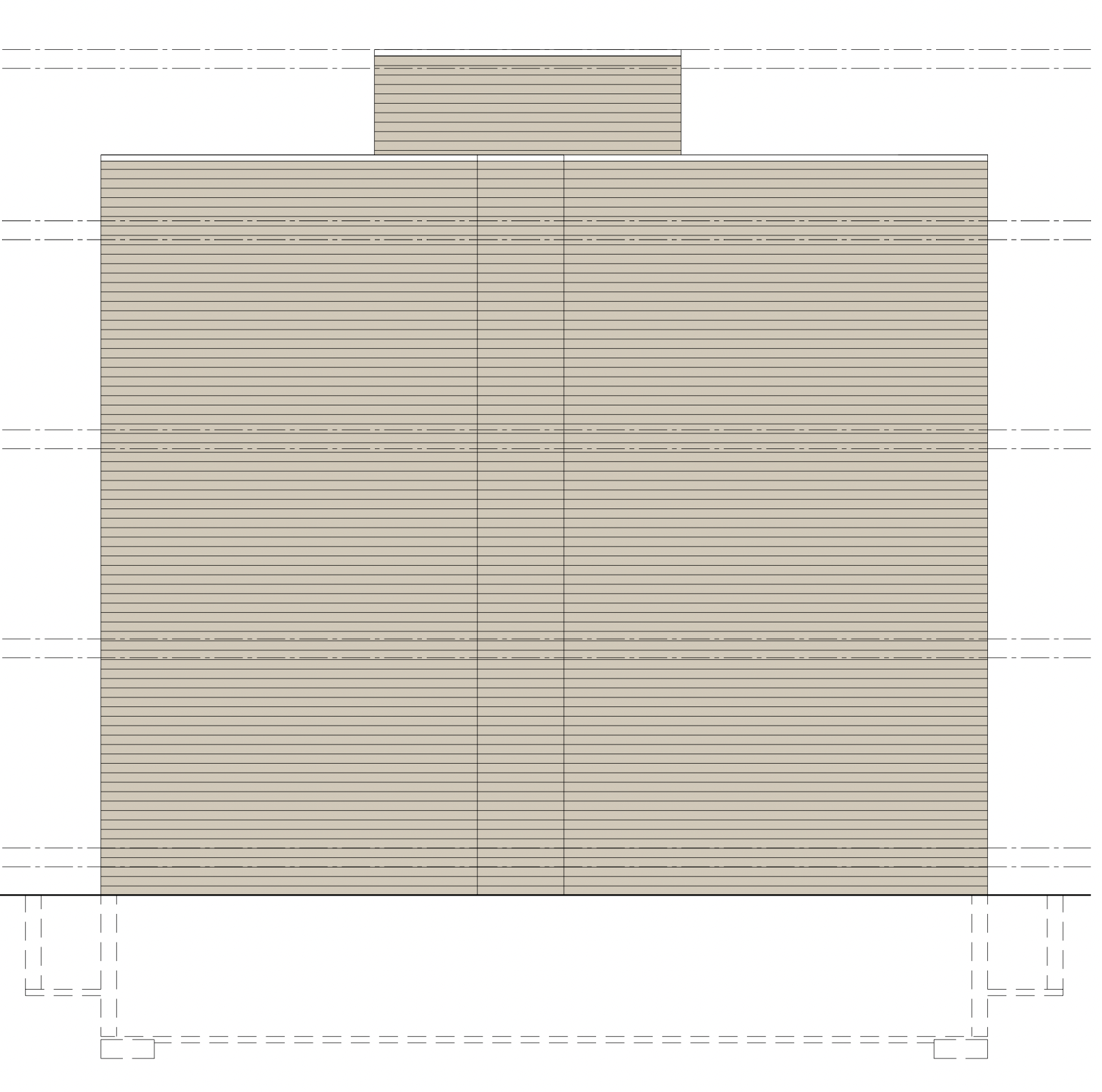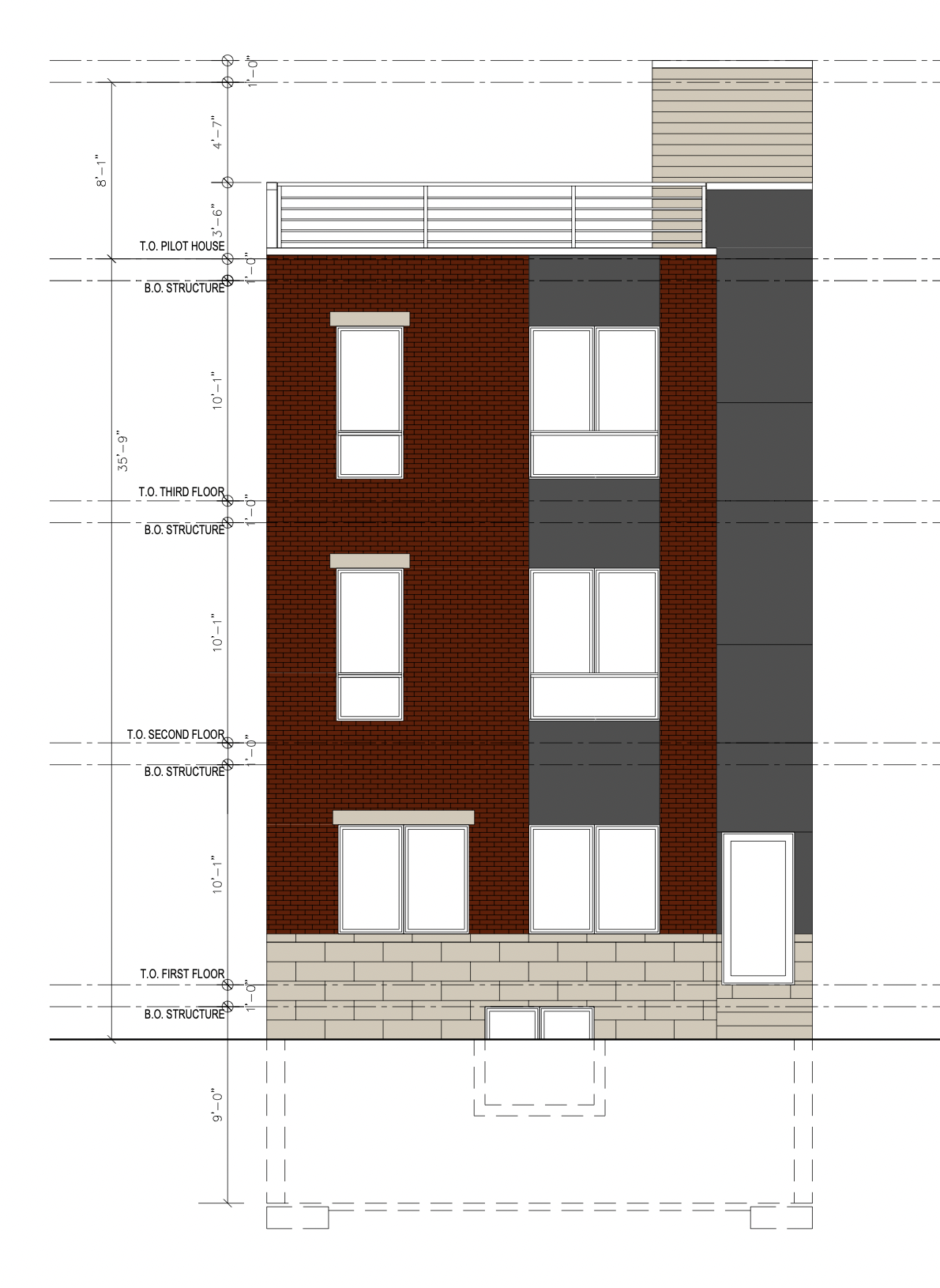Permits have been issued for the construction of a new three-story, three-unit residential building at 3602-04 Brandywine Street in Mantua, West Philadelphia. The project will replace a vacant lot situated along Brandywine Street, between North 36th Street and North 37th Street. KCA Design Associates is the architect.
Construction costs are listed at $520,000, including $500,000 for general construction and $20,000 for excavation. Owner B LLC is listed as the property owner.

3602 Brandywine Street Plan via KCA Design Associates
According to the issued permits, the development will consist of a three-story attached structure with three residential units. The building will span a total construction area of 4,572 square feet and will rise to a height of around 36 feet to the top of the main parapet. The new structure will feature Type V-A combustible protected framing and will be fully sprinklered. Separate permits will be required for mechanical, electrical, plumbing, and fire suppression work. The building will contain R-2 occupancy across three residential levels with a full basement.
The property is zoned RSA-5 (Residential Single-Family Attached) but has been approved for multi-family residential use under the existing zoning framework. The lot measures 25 feet in width and 1,499 square feet in area, with the proposed structure occupying 1,118 square feet and leaving 380 square feet of open area to the rear. The building will include a 13-foot rear yard, no side yard setbacks, and a zero-foot front setback, aligning with adjacent row structures along the block. The maximum height is listed at approximately 36 feet, within the allowable 38-foot height limit for the district. The roof deck, accessed by a pilot house, will be set back five feet from the front property line as required by code.

3602 Brandywine Street Side Elevation via KCA Design Associates
Renderings and elevations prepared by KCA Design Associates show a modern interpretation of the traditional Philadelphia rowhouse form. The front façade features a combination of red brick masonry, dark composite paneling, and a stone-clad base, creating visual depth through the use of texture and material contrast. Three vertically stacked window bays align symmetrically across the façade, while a single recessed entryway anchors the right-hand side. The rear elevation utilizes horizontal siding and includes an access point to the rear yard. Above, a roof deck will be accessible via the pilot house, offering outdoor space for residents while keeping a low profile along the street edge.
The site is located in the Mantua neighborhood, near Spring Garden Street, Drexel University, and Lancaster Avenue. The surrounding area has seen a steady increase in small-scale residential construction, as vacant parcels are gradually replaced with modern infill developments.
Subscribe to YIMBY’s daily e-mail
Follow YIMBYgram for real-time photo updates
Like YIMBY on Facebook
Follow YIMBY’s Twitter for the latest in YIMBYnews






Be the first to comment on "Permits Issued for Three-Unit Residential Building at 3602 Brandywine Street in Mantua, West Philadelphia"