Permits have been issued for the construction of a three-story semi-detached residential building at 48 East Pastorius Street in Germantown, Northwest Philadelphia. The development will rise near Pastorius Street, between Knox and Wakefield Streets. Designed by MC Architectural LLC, the building will span 3,551 square feet. David E. Enterprises LLC is listed as the owner and developer.
Construction costs are listed at $404,800, encompassing general construction only; all mechanical, plumbing, and fire-suppression systems will require separate permits.
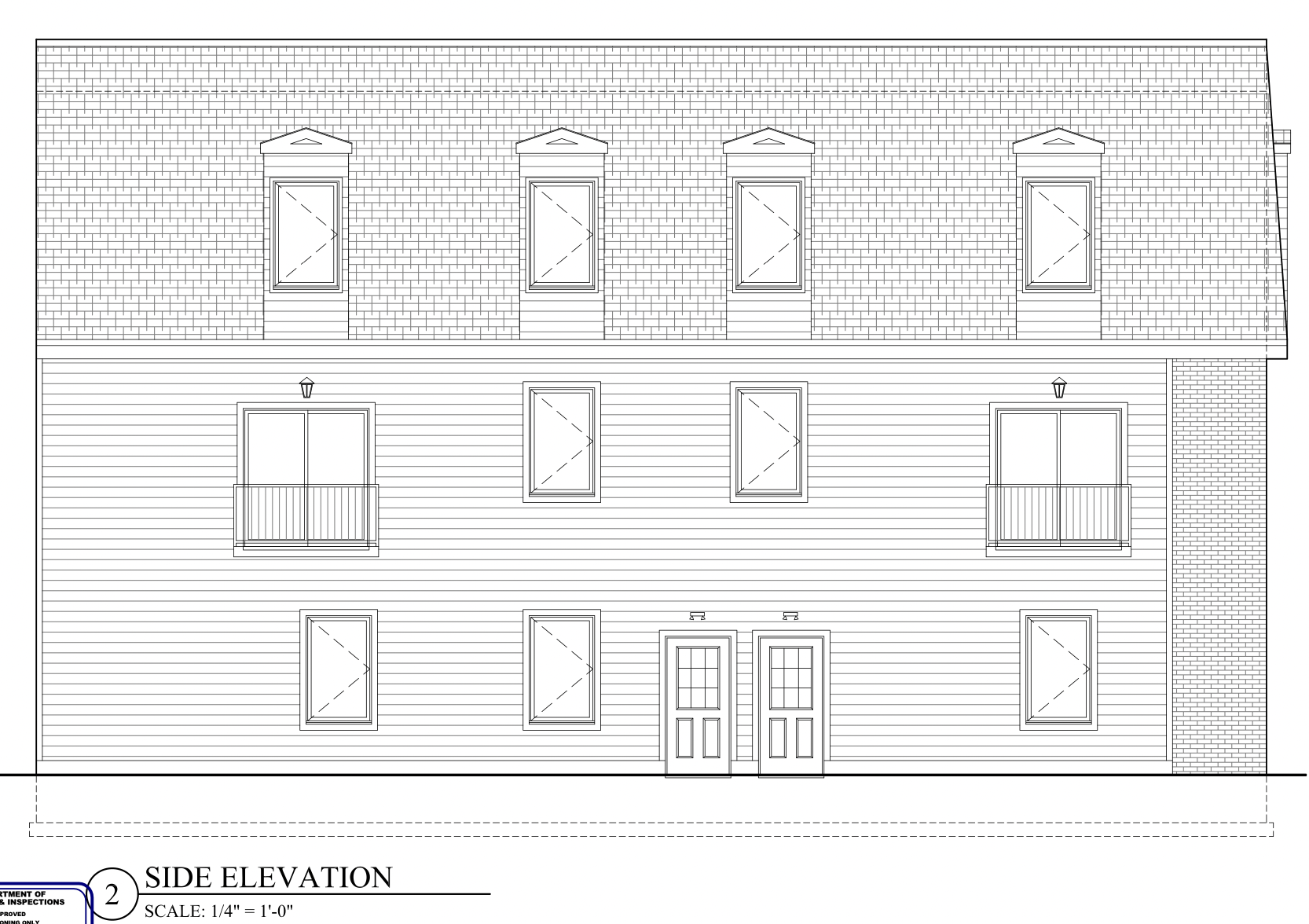
48 East Pastorius Street Side Elevation via MC Architectural
The project calls for the erection of a semi-detached three-story structure for multi-family household living with three dwelling units (Group R-2 occupancy). The building will span 1,184 square feet per floor for a total of approximately 3,551 square feet, with a maximum height of 33 feet. The building will be fully sprinklered and constructed with Type V-B combustible framing.
The property sits in an RSA-5 Residential Single-Family Attached district, on a 25-foot-wide, 1,836-square-foot lot. The structure will occupy 1,184 square feet, or roughly 64 percent of the lot, leaving a nine-foot rear yard and 5-foot front setback, while maintaining a five-foot side yard separation from its attached neighbor. The design remains well within the 38-foot height limit allowed for the district.
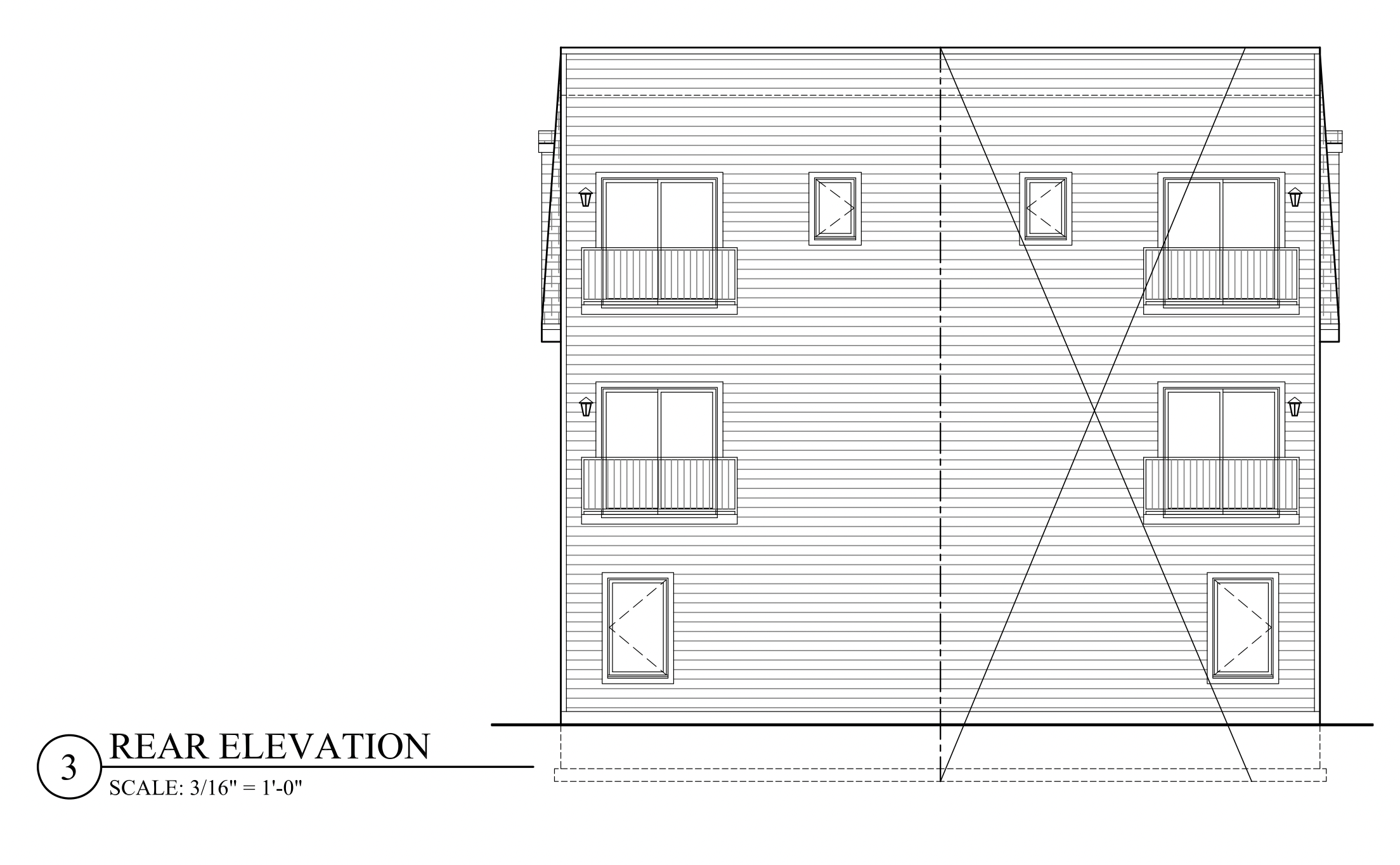
48 East Pastorius Street Rear Elevation via MC Architectural
Drawings depict a three-story building with a gabled mansard-style roof line and brick façade at the lower levels, capped by a shingle-clad third story. The symmetrical front elevation features paired entry doors at ground level, regularly spaced windows, and balconette railings on the second and third floors. Exterior lighting fixtures will be installed at all entrances for safety and visibility. The side and rear elevations are clad in horizontal siding, with matching balcony projections and simplified fenestration. The combination of masonry and shingle materials gives the building a transitional design language, referencing traditional masonry rowhouses while introducing contemporary elements and additional light access through larger openings.
The project transforms what had been a vacant side lot into new housing while maintaining compatible scale and setbacks along the residential block.
Subscribe to YIMBY’s daily e-mail
Follow YIMBYgram for real-time photo updates
Like YIMBY on Facebook
Follow YIMBY’s Twitter for the latest in YIMBYnews

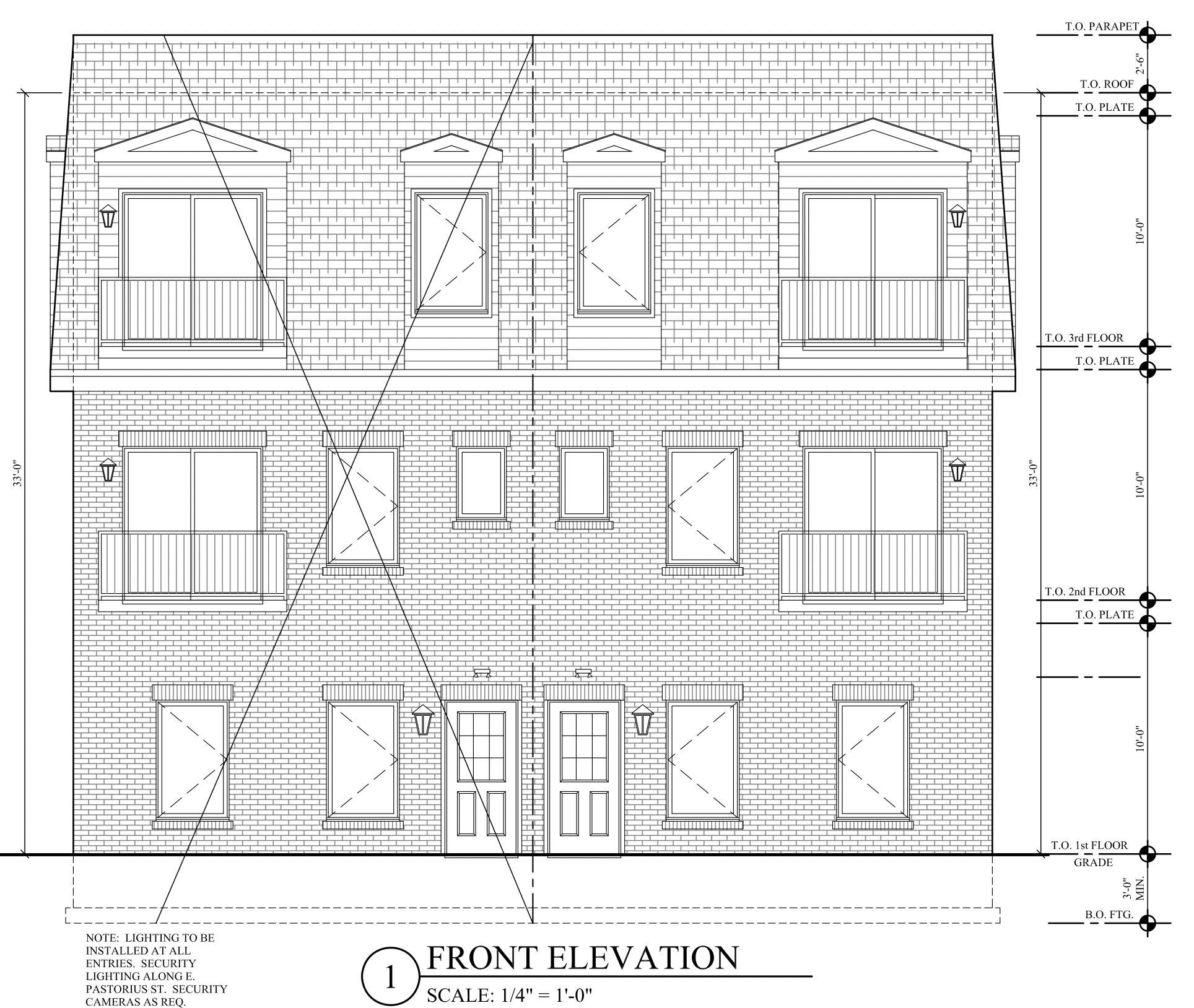
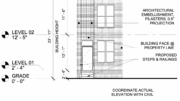
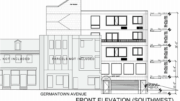
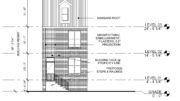
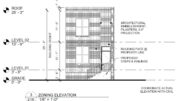
The elevations show one of the two residential buildings is inexplicably X’ed out.
Craig: The front and rear elevations show both 48 and 50 E Pastorius. The 50 E Pastorius half of the semi-detached is X’ed out.
Side Elevation “2” is the future side elevation of 50 E Pastorius. I’m guessing that the side elevation of 48 E Pastorius will be a mirror image of Side Elevation 2 shown above.
Thanks for the clarification Paul.
You’re welcome, Craig.
I looked at the zoning permit drawings for both 48 and 50 E Pastorius. On the 50 E Pastorius permit drawings, the 48 E Pastorius half is X’ed out. The project has undergone some revisions since 2023. An earlier scheme showed four dwelling units on each side, which received a zoning refusal. So the design was changed from a ‘4+4’ semi-detached project to the current ‘3+3’ (approved) proposal. The historic twin at 44-46 E Pastorius is the inspiration for the overall building form we see here in the 48-50 E Pastorius design, I think.
I also replied to your October 18th comment on the 3001 Ridge Avenue project.