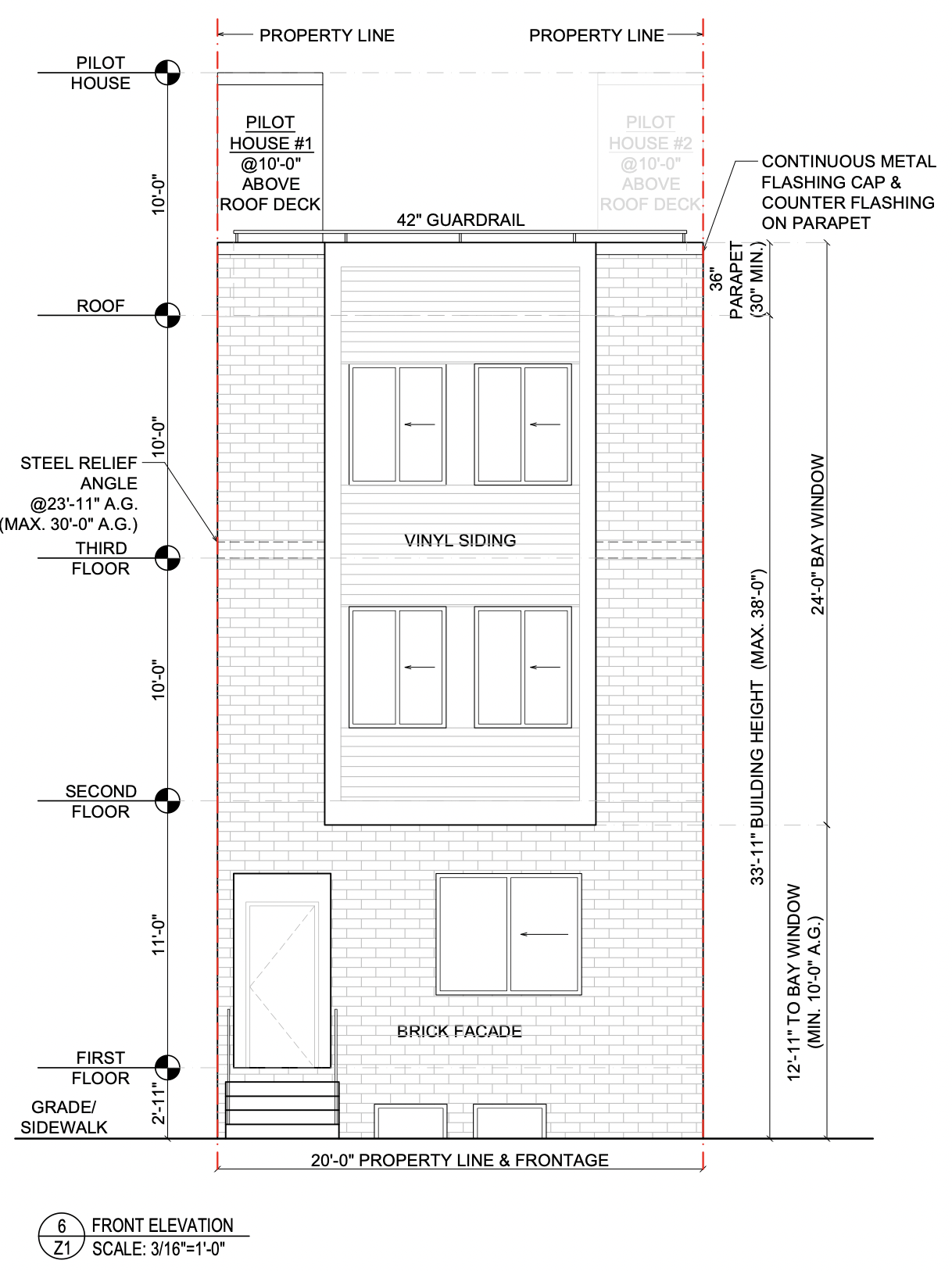Permits have been issued for the construction of a three-story, five-unit multi-family residential building at 857 North 40th Street in Mantua, West Philadelphia. The development will rise along a block between Parrish and Westminster Streets, located near the Lancaster Avenue corridor. JT Ran Expediting is responsible fort the designs and Yona Construction LLC is the contractor.
Construction costs are listed at $340,000, including $300,000 for general construction and $40,000 for excavation work.

857 North 40th Street Plan via JT Ran Expediting
The project calls for the construction of an attached three-story structure with a cellar. The building will feature two roof decks and two pilot houses, along with second- and third-floor rear balconies. The structure will contain five dwelling units (Group R-2 occupancy) with a total construction area of approximately 5,037 square feet, including 1,679 square feet per floor.
The building will be constructed using Type V-B combustible framing. The development site measures 20 feet wide and 115 feet deep, totaling 2,300 square feet. The building footprint will occupy roughly 1,724 square feet, or 75 percent of the lot area, leaving 25 percent open space divided between a 102-square-foot front yard and a 473-square-foot rear yard. The structure will rise 33 feet and 11 inches to the main roof line, remaining below the 38-foot maximum height permitted.
The proposal introduces a six-foot front setback consistent with the adjacent property at 863 North 40th Street, along with a 17-foot and 10-inch rear yard depth. The site plan includes two roof decks, each accessed by a private pilot house for the upper units. The layout also provides rear egress wells and landscaped yard space, which ensure compliance with Philadelphia’s open-area and rear-yard requirements.
Plans show a contemporary three-story row-house-style building with a brick façade at the base and vinyl-clad upper floors. The front elevation includes a projecting bay window rising from the second floor and is capped by a flat roof with a parapet and metal flashing. A recessed entry with a small stoop leads to the main entrance, and broad windows allow generous daylight into each dwelling.
At the rear, the second and third floors feature private balconies, while the roof level offers two separate decks enclosed by 42-inch guardrails. Each deck is topped by its own pilot house, which extends an additional ten feet above the deck surface. The overall composition maintains a balanced and vertical rhythm in keeping with nearby modern infill projects, while preserving the 20-foot frontage typical of Mantua’s residential architecture.
The property is located in the Mantua neighborhood, which has experienced steady residential development over the past decade. The surrounding area features a mix of new multi-unit buildings and rehabilitated rowhouses. Major landmarks such as Drexel University and the Philadelphia Zoo are located nearby. Lancaster Avenue’s commercial corridor, provides residents with easy access to neighborhood retail and public transportation.
The project replaces a vacant lot and will deliver five new residential units that strengthen the ongoing revitalization of West Philadelphia.
Subscribe to YIMBY’s daily e-mail
Follow YIMBYgram for real-time photo updates
Like YIMBY on Facebook
Follow YIMBY’s Twitter for the latest in YIMBYnews


It certainly beats anything being built in Philadelphia!
I meant that comment for a building in New York City!
Hope the front yard is landscaped rather than all concrete.