Permits have been issued for the construction of a two-story detached single-family residence at 488 Byberry Road in Somerton, Northeast Philadelphia. The filing approves a wood-frame structure with a cellar on reinforced concrete footings and foundations. Atlantes Architects is listed as the design professional.
The total construction cost is listed at $228,900.
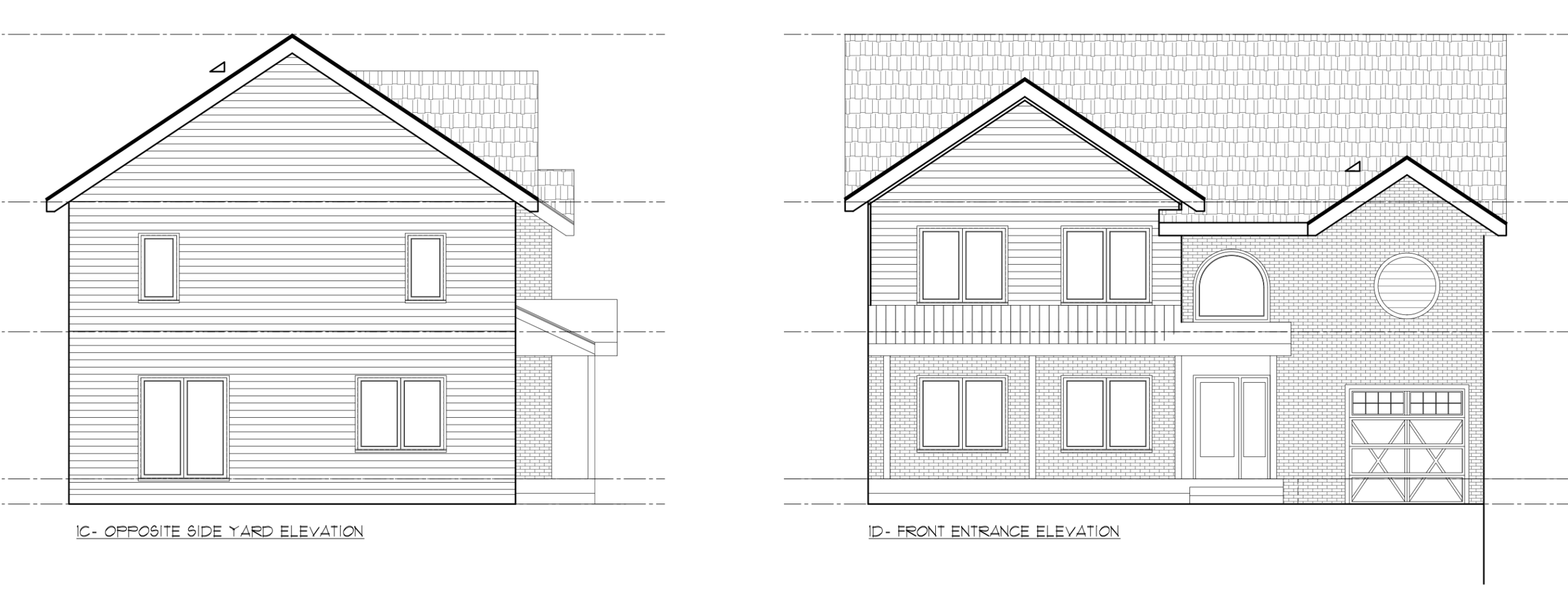
488 Byberry Road Lot 1 Elevations via Atlantes Architects
The approved occupancy lists R-3 household living with one accessory interior parking space (garage). Floor areas are recorded as 1,350 square feet on the first floor, 1,350 square feet on the second floor, and 950 square feet at the cellar, for a total construction area of 3,650 square feet.
The site is zoned RSA-2; the associated zoning permit caps building height at not to exceed 38 feet. Elevation drawings label a roof peak of roughly 33 feet, within the stated limit. The zoning set also shows that the parent parcel was subdivided into two lots for two new single-family homes; the present building permit covers one of those homes at 488 Byberry Road.
The front elevation presents a street-facing garage and covered entry, a brick base at the ground level, and horizontal siding above. The second floor features paired windows and an arched accent window beneath a gable roof with shingles. Side elevations depict a long, two-level volume stepping back to a smaller rear mass.
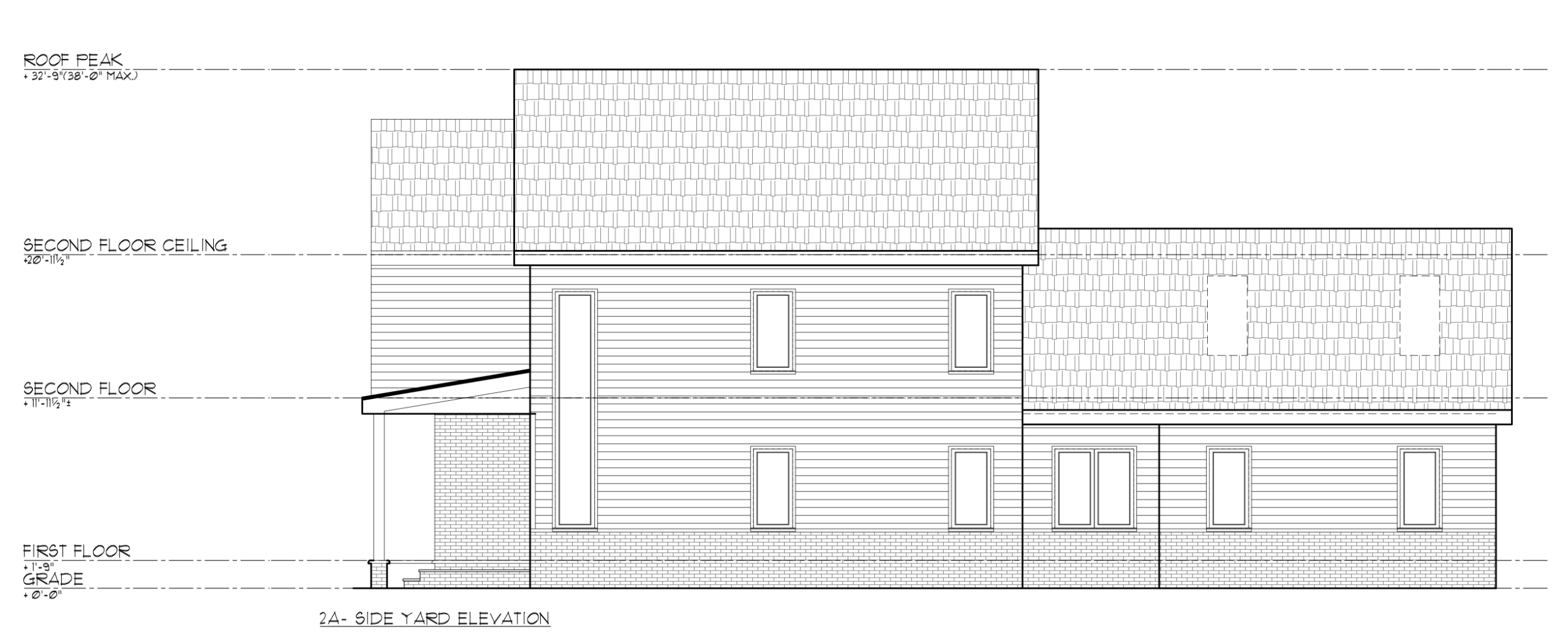
488 Byberry Road Lot 2 Side Yard Elevation via Atlantes Architects
The property fronts Byberry Road near Audubon Avenue and Depue Avenue, placing it within a low-density residential area with easy access to neighborhood arterials.
Subscribe to YIMBY’s daily e-mail
Follow YIMBYgram for real-time photo updates
Like YIMBY on Facebook
Follow YIMBY’s Twitter for the latest in YIMBYnews

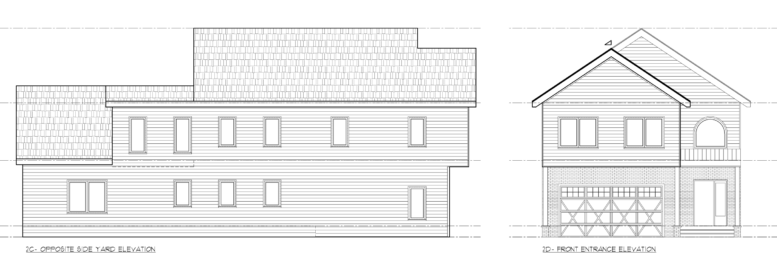
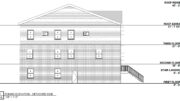
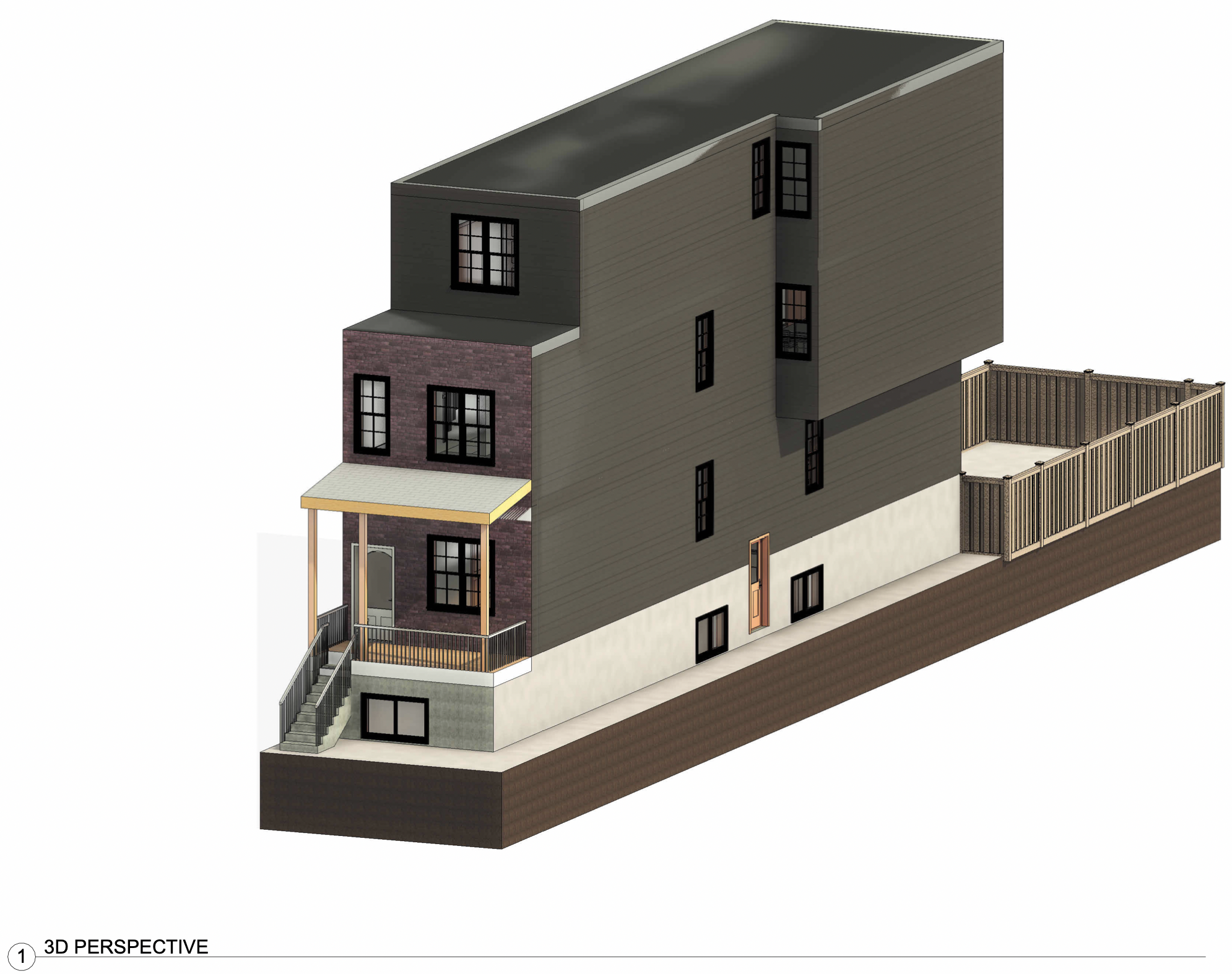
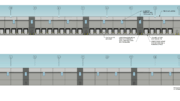
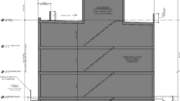
Be the first to comment on "Permits Issued for Detached Two-Story Home at 488 Byberry Road in Northeast Philadelphia"