Last week, YIMBY shared a proposal for a University Place 5.0, a five-and-a-half-tier, 495-car garage planned for construction at 17 North 41st Street in West Powelton, West Philadelphia. The structure will rise as part of a greater University Place complex, which has been under development over the course of the past several years. Developed by the University Place Associates and designed by ISA (Interface Studio Architects), with IMEG as the architect of record, the proposed building will span 165,950 square feet. According to the developer, the facility will both support the existing University Place campus as well as provide general public parking as well as neighborhood amenities that include a dog park and a community garden. Today we take a closer look at the project as it was recently presented submission to the Philadelphia City Planning Commission’s Civic Design Review committee.
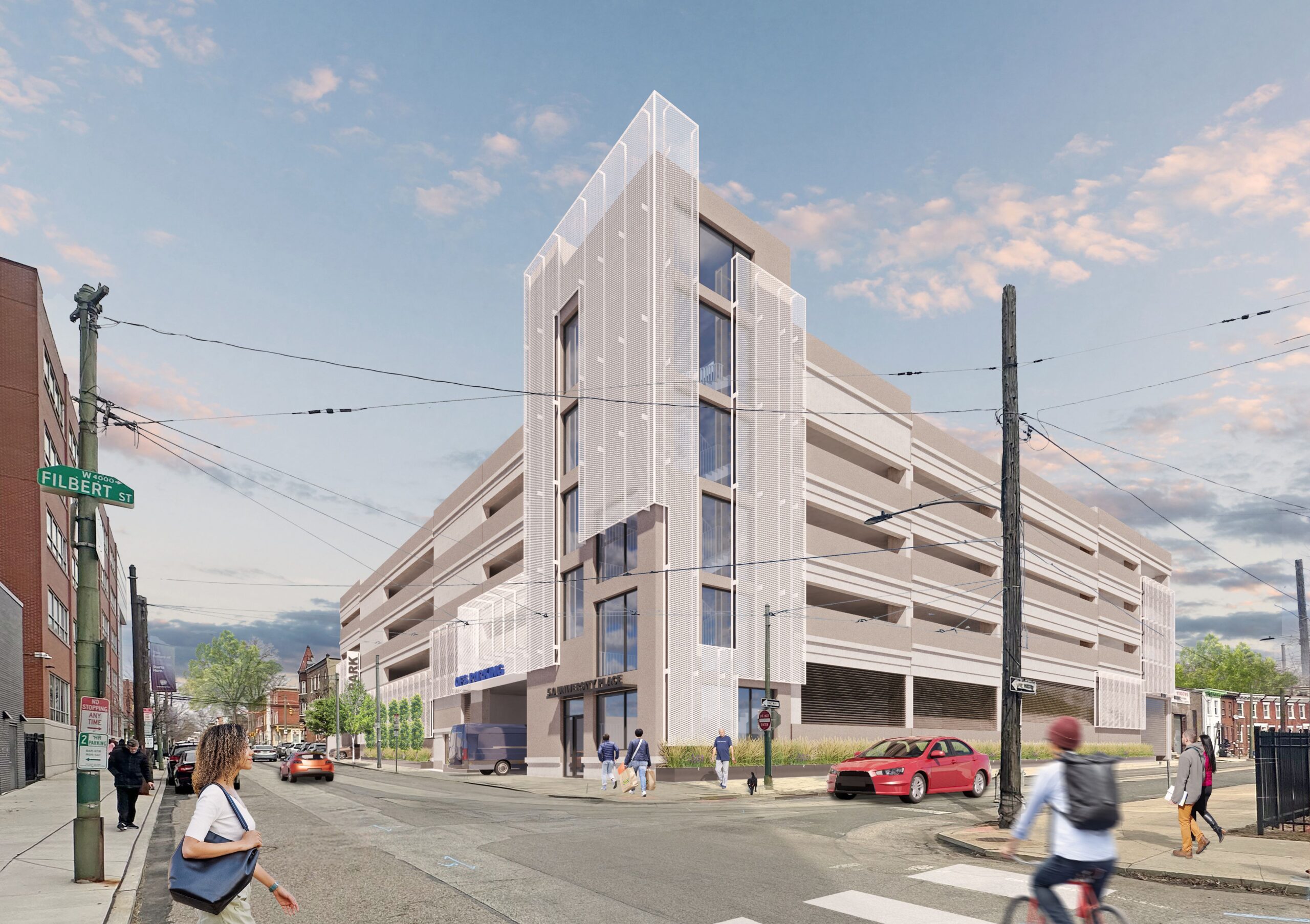
University Place 5.0 Parking Garage at 17 North 41st Street. Project rendering. Credit: ISA via the Civic Design Review
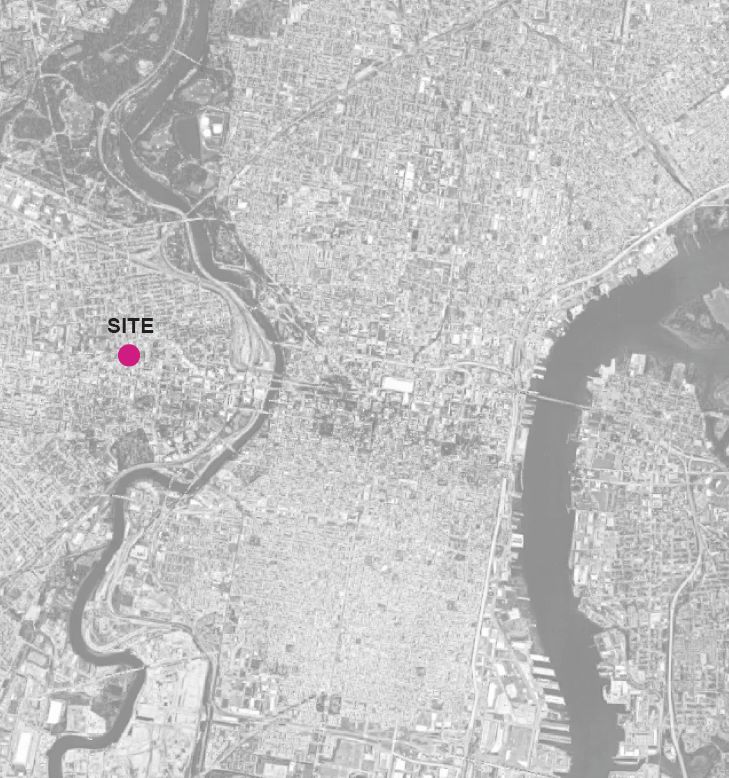
University Place 5.0 Parking Garage at 17 North 41st Street. Site map. Credit: ISA via the Civic Design Review
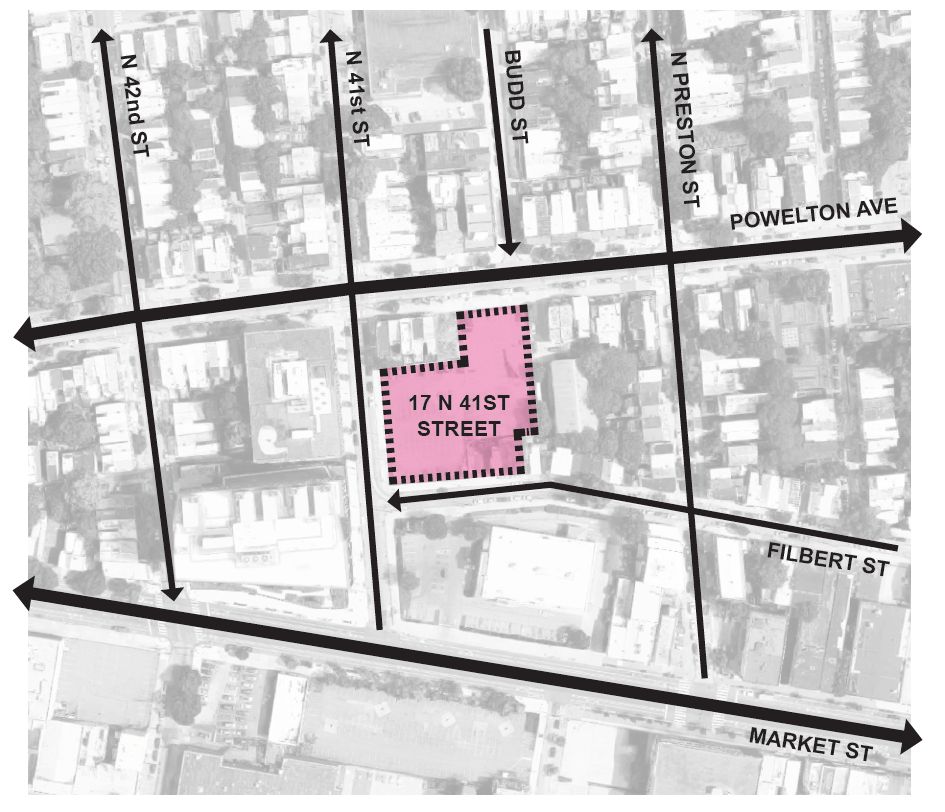
University Place 5.0 Parking Garage at 17 North 41st Street. Site plan. Credit: ISA via the Civic Design Review
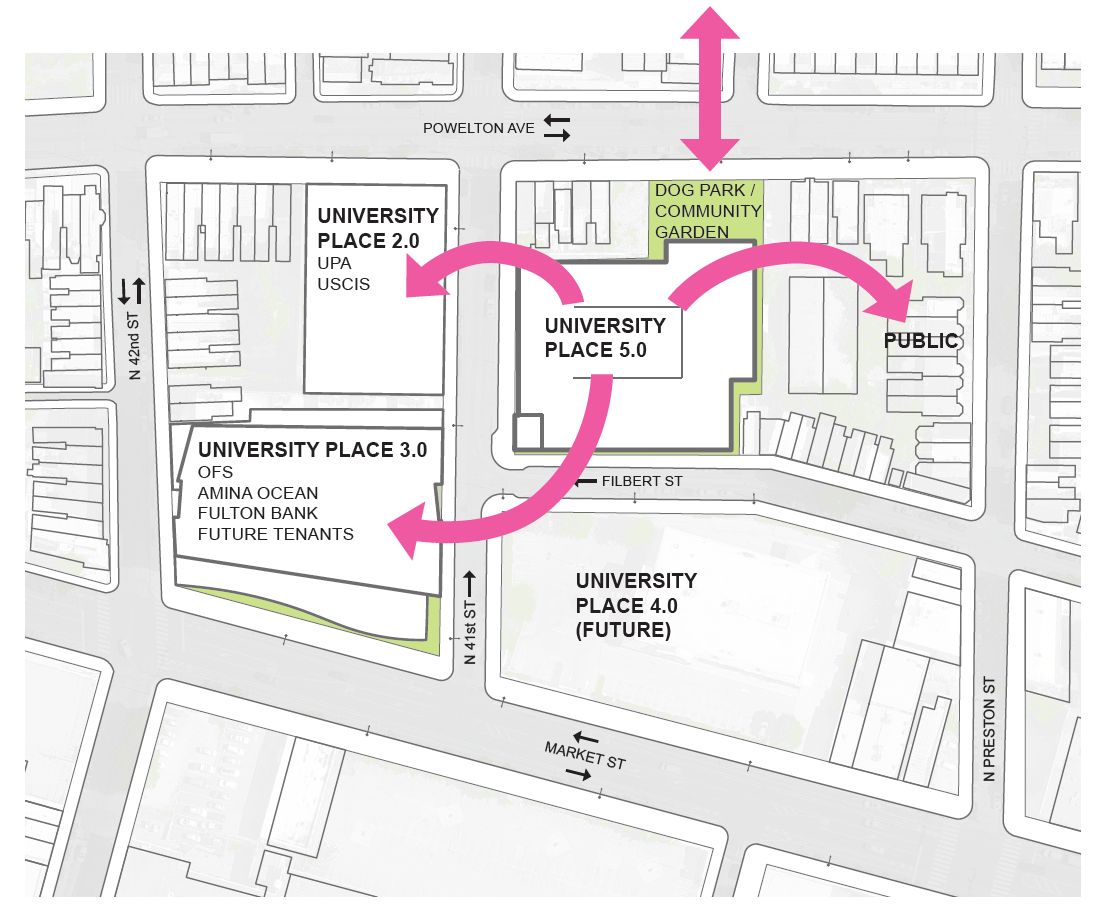
University Place 5.0 Parking Garage at 17 North 41st Street. Site plan. Credit: ISA via the Civic Design Review
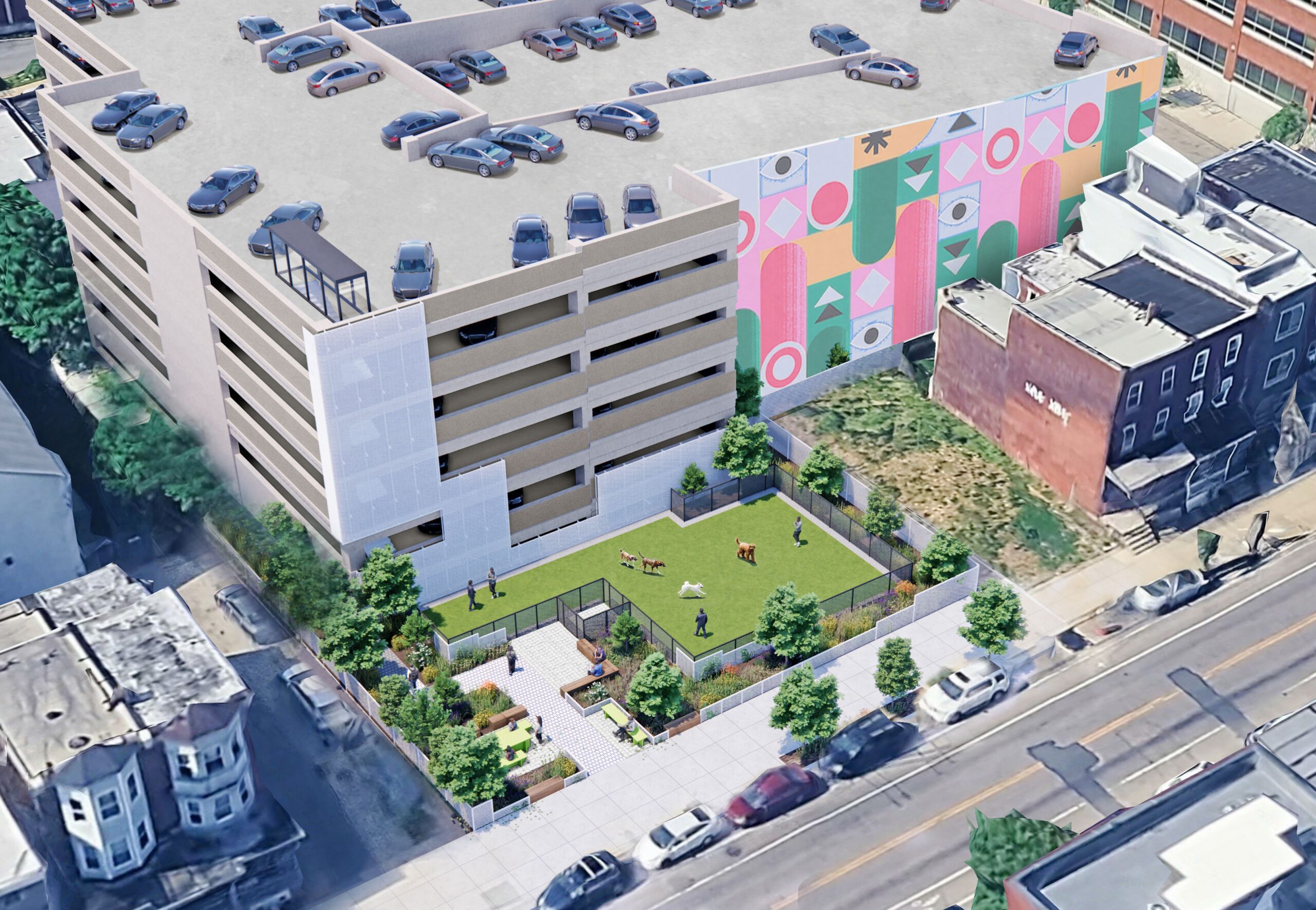
University Place 5.0 Parking Garage at 17 North 41st Street. Project rendering. Credit: ISA via the Civic Design Review
In the CDR submission, University Place Associates, the developer behind the proposal, describes their campus as “a cluster of Life Sciences and commercial office space certified to the highest level of healthy and sustainable building, located on Market Street between 39th and 42nd Streets. It will be the first and only commercial development of its kind. One that embraces and enriches the surrounding community, creates local jobs, attracts organizations hungry for innovation and talent, and firmly defines Philadelphia’s commitment to global
sustainability.”
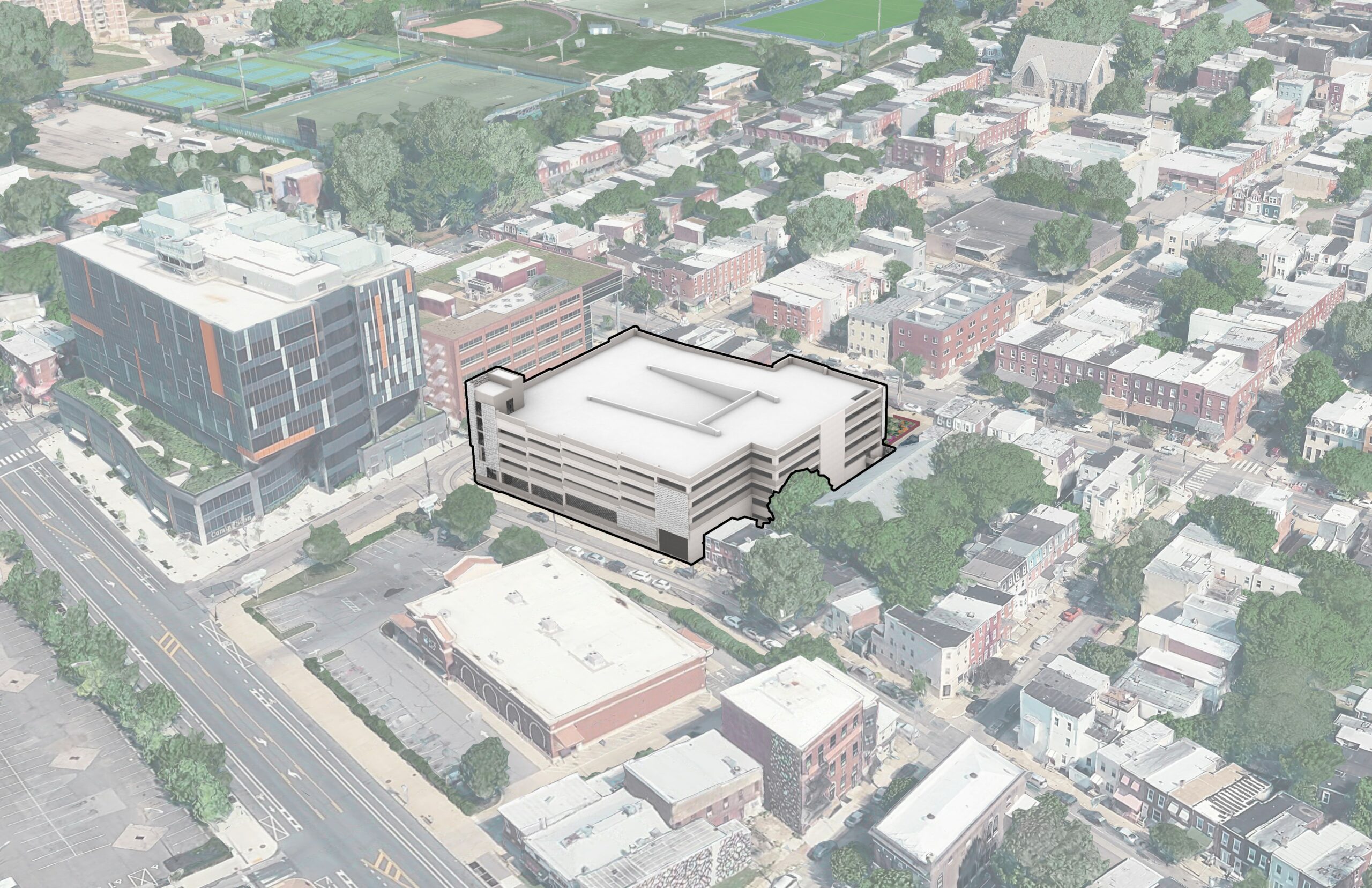
University Place 5.0 Parking Garage at 17 North 41st Street. Project rendering. Credit: ISA via the Civic Design Review
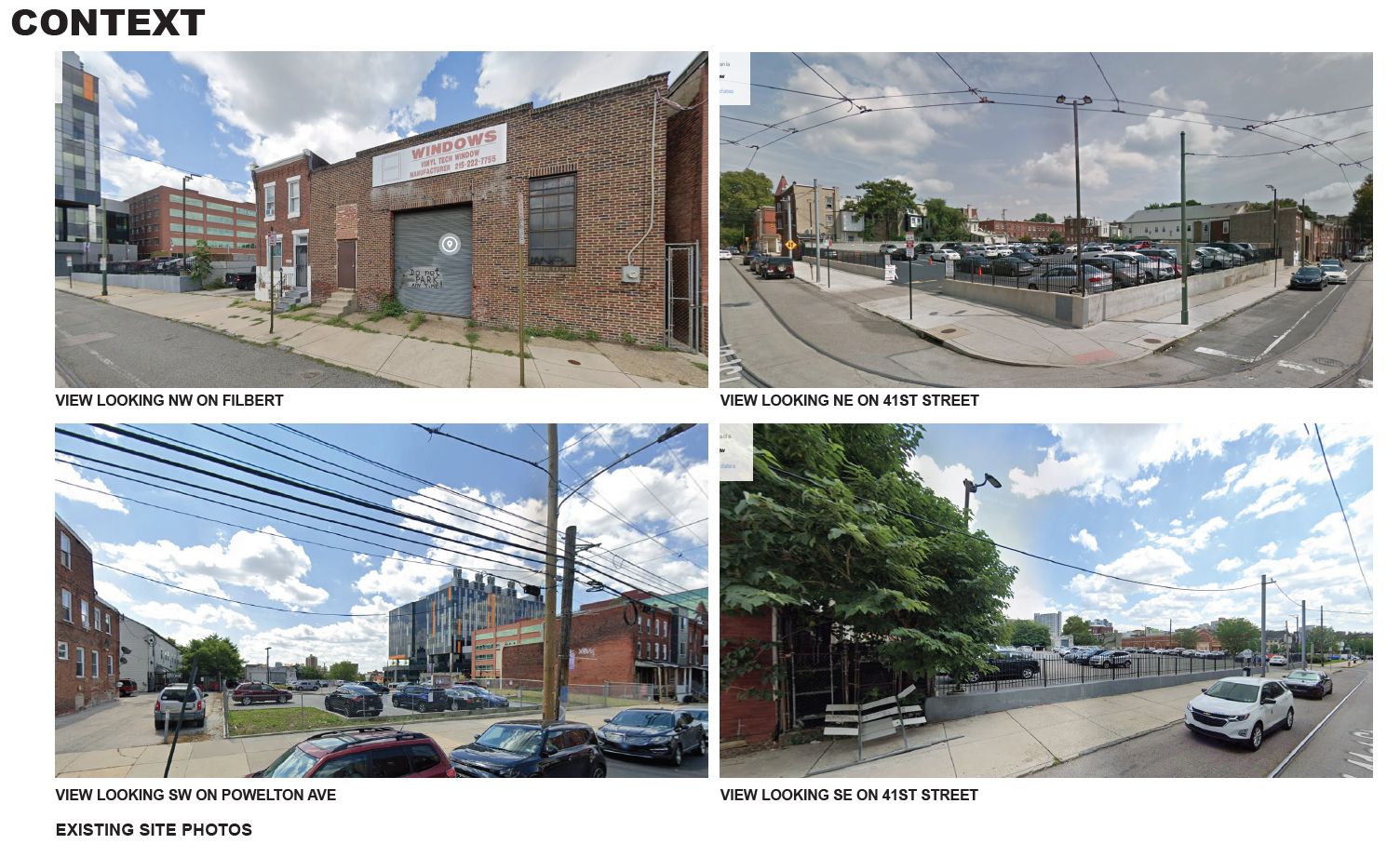
University Place 5.0 Parking Garage at 17 North 41st Street. Site conditions prior to redevelopment. Credit: ISA via the Civic Design Review
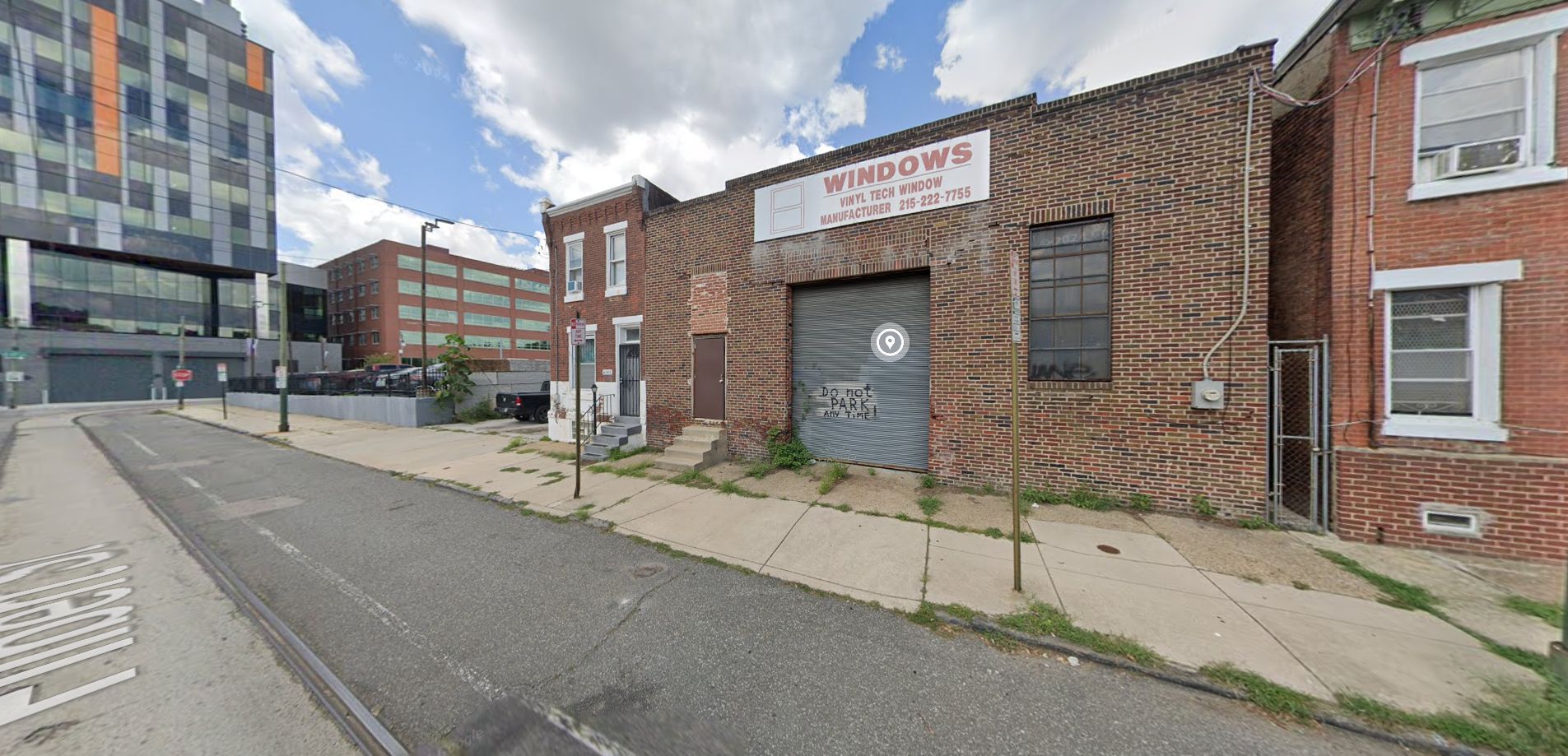
University Place 5.0 Parking Garage at 17 North 41st Street. Site conditions prior to redevelopment. Credit: ISA via the Civic Design Review
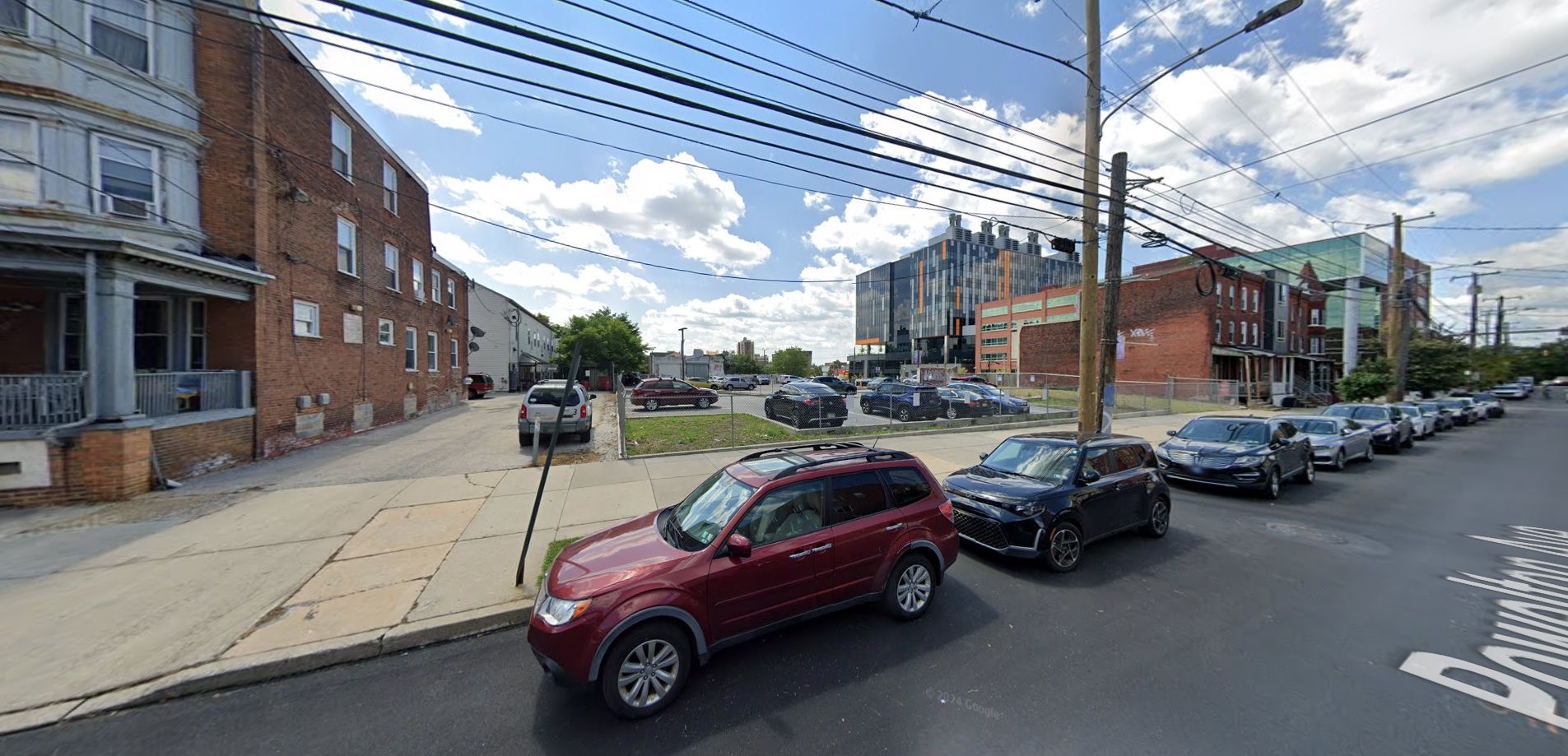
University Place 5.0 Parking Garage at 17 North 41st Street. Site conditions prior to redevelopment. Credit: ISA via the Civic Design Review
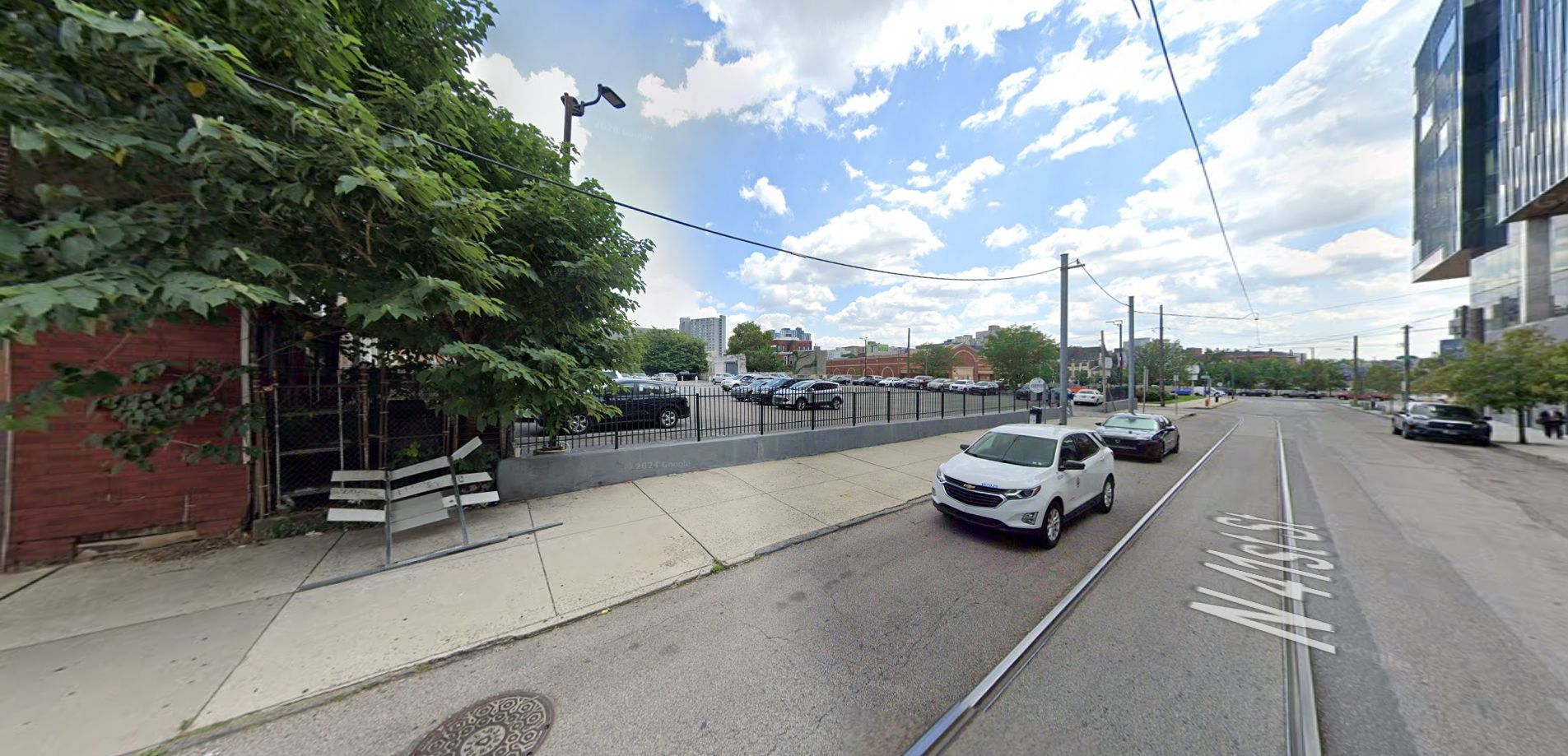
University Place 5.0 Parking Garage at 17 North 41st Street. Site conditions prior to redevelopment. Credit: ISA via the Civic Design Review
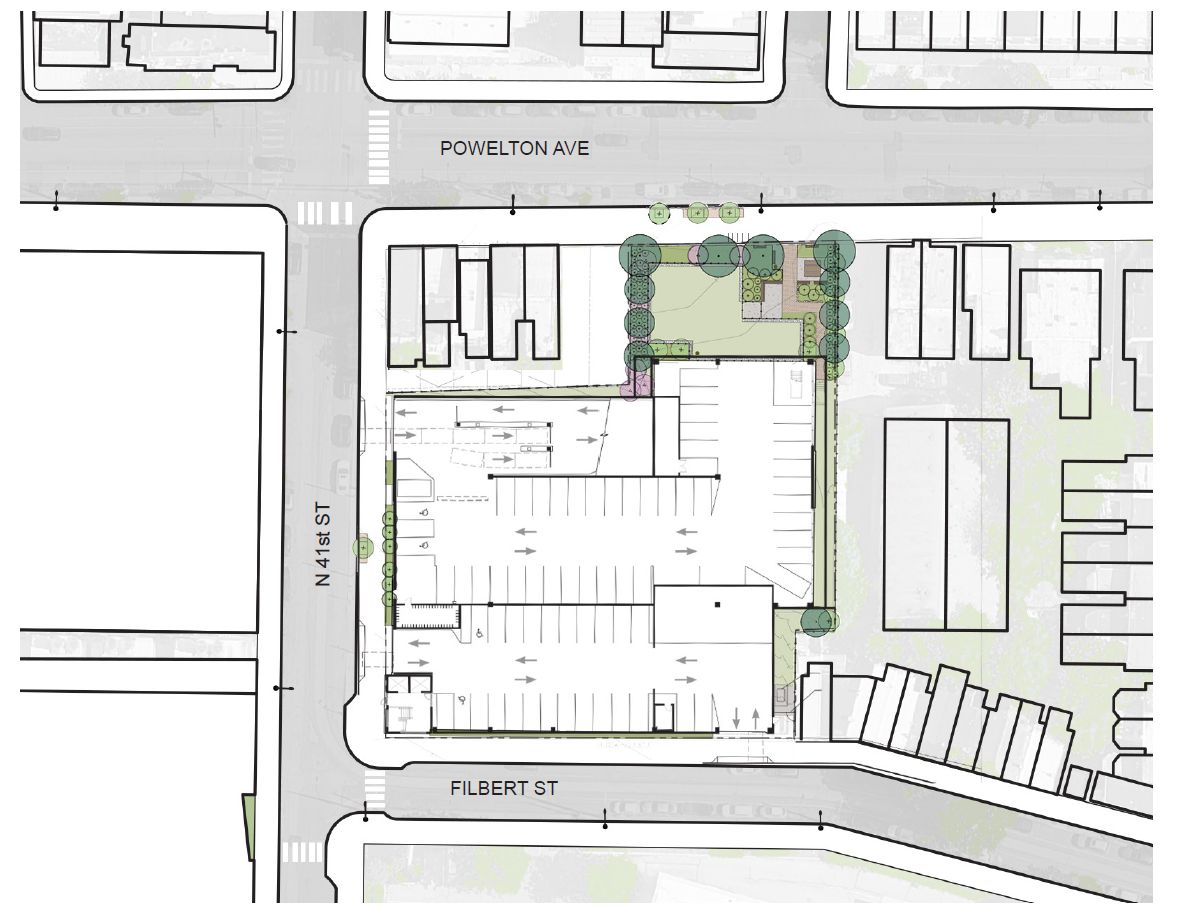
University Place 5.0 Parking Garage at 17 North 41st Street. Site plan. Credit: ISA via the Civic Design Review
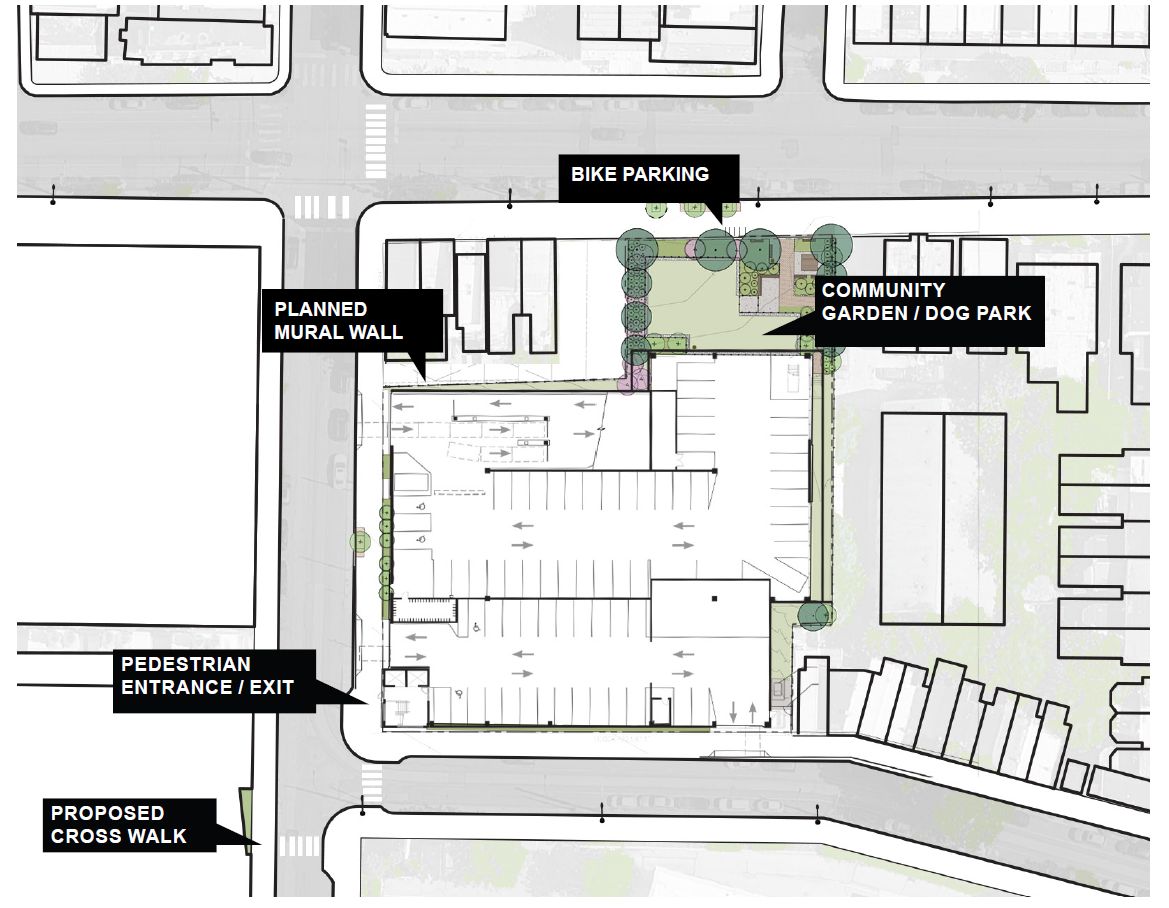
University Place 5.0 Parking Garage at 17 North 41st Street. Site plan. Credit: ISA via the Civic Design Review
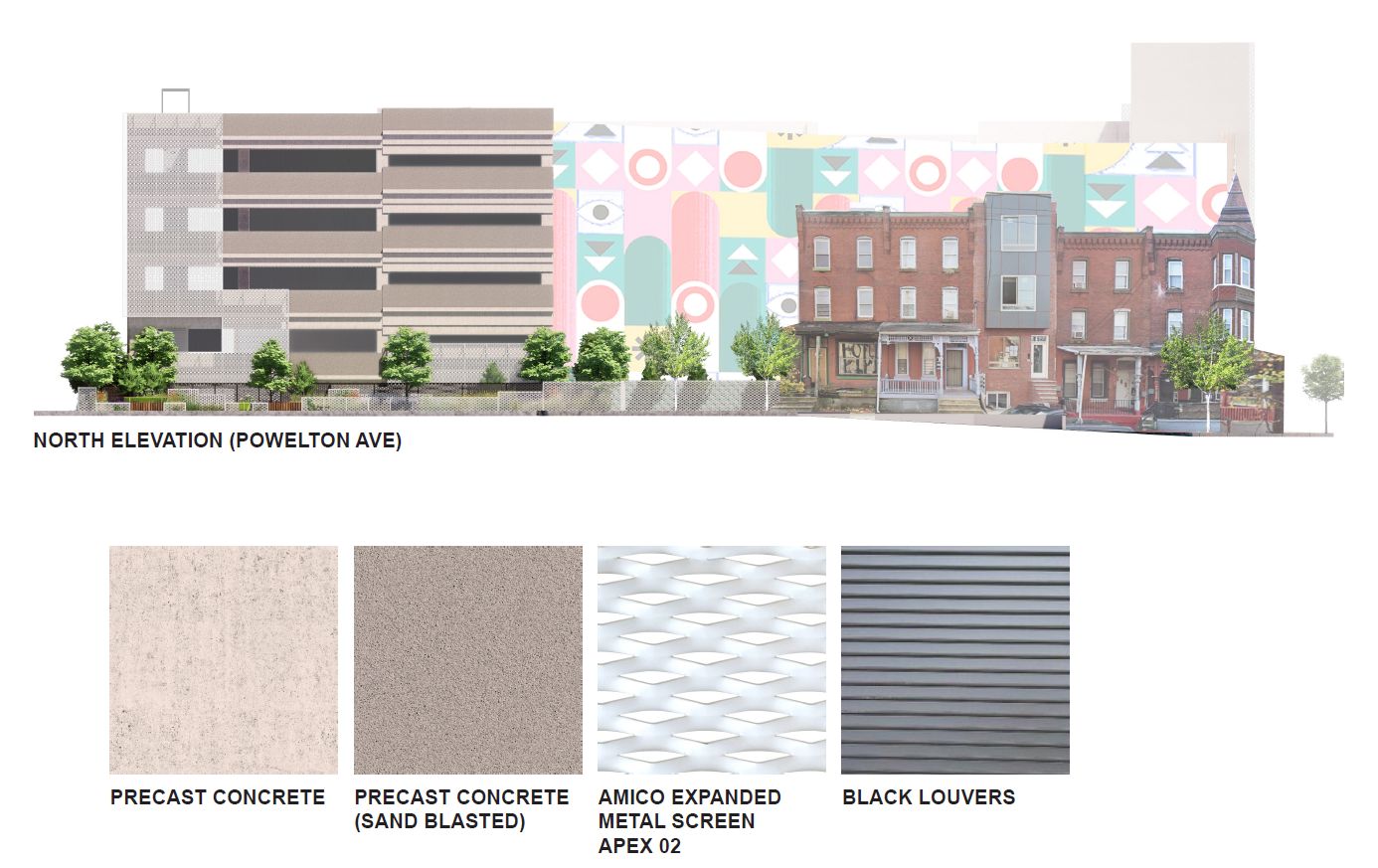
University Place 5.0 Parking Garage at 17 North 41st Street. Building elevation and material palette. Credit: ISA via the Civic Design Review
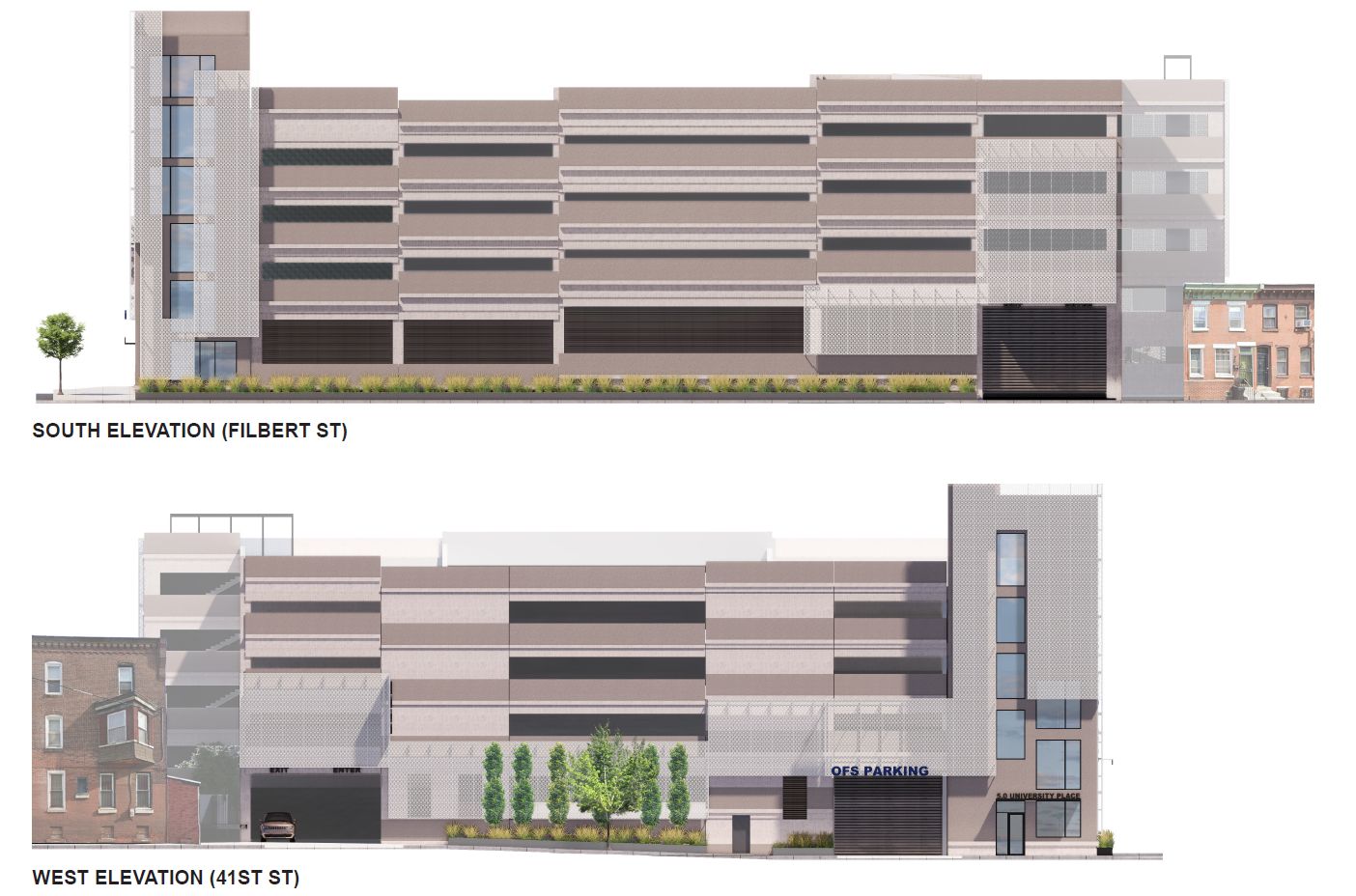
University Place 5.0 Parking Garage at 17 North 41st Street. Building elevations. Credit: ISA via the Civic Design Review
In an urban setting, a large parking garage is typically a mixed blessing. While a priority must be made on public transit access, any large institutional campus requires a non-insignificant amount of parking, as it aims to draw employees and visitors alike from across the metro area, including the many areas that are poorly serviced by mass transit. Multi-level garages make for efficient use of urban space as compared to sprawling, pedestrian-unfriendly parking lots, especially if they offer ground-level community amenities. Not only will University Place 5.0 significantly increase the density of the site use, the facility will offer the benefit of consolidating much of the campus parking into one single structure.
Still, a nearly 500-vehicle facility will affect local traffic congestion, and the 60-story structure would loom over an adjacent prewar rowhouse ensemble. Inevitable as large buildings in a central business district are, we are still unsure about the sheer five-story wall facing the adjacent rear yards, with a mural depicting what appears to be oversized eyes peering into the rear windows (although the mural is most likely a placeholder).
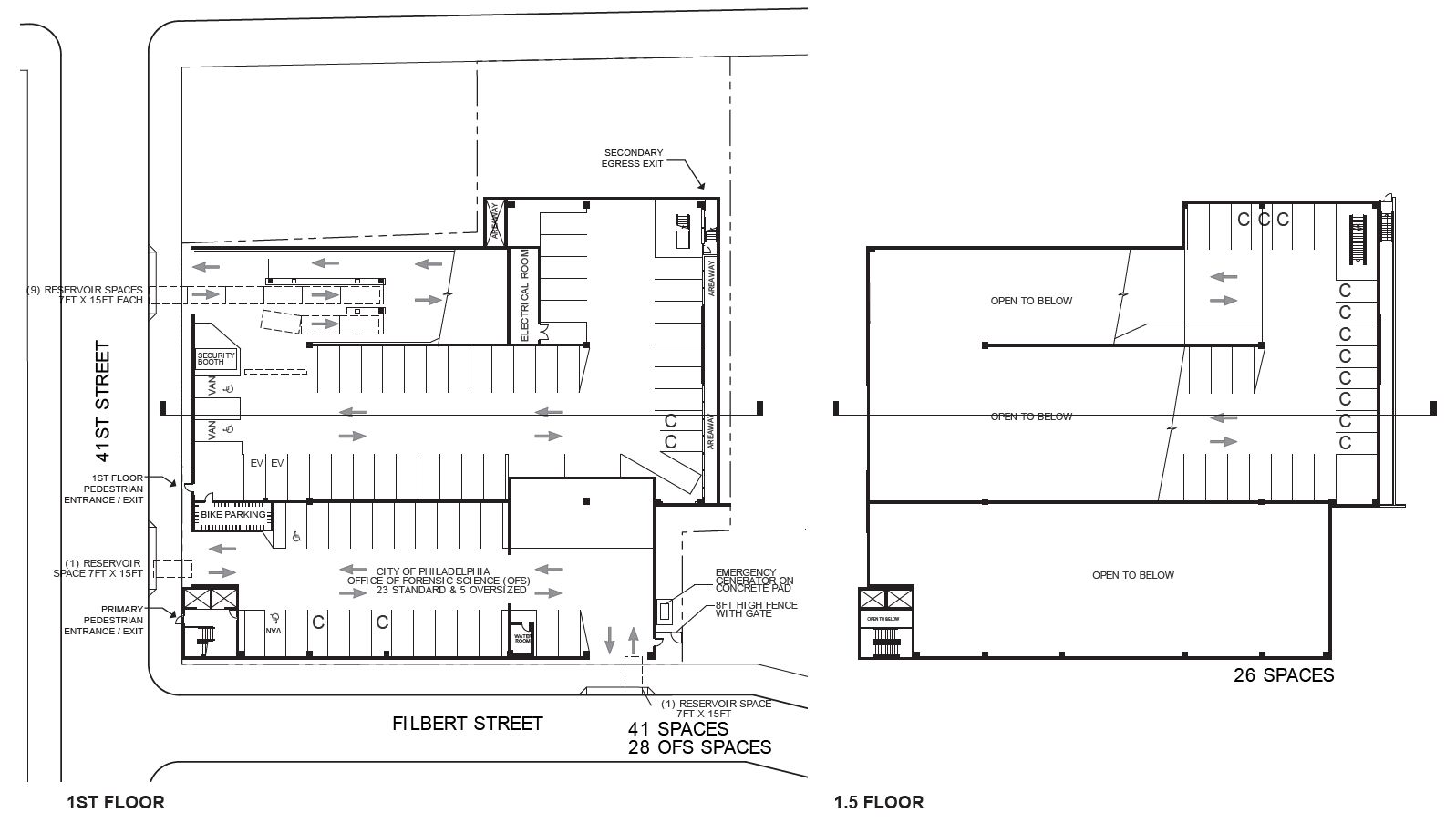
University Place 5.0 Parking Garage at 17 North 41st Street. Floor plan. Credit: ISA via the Civic Design Review
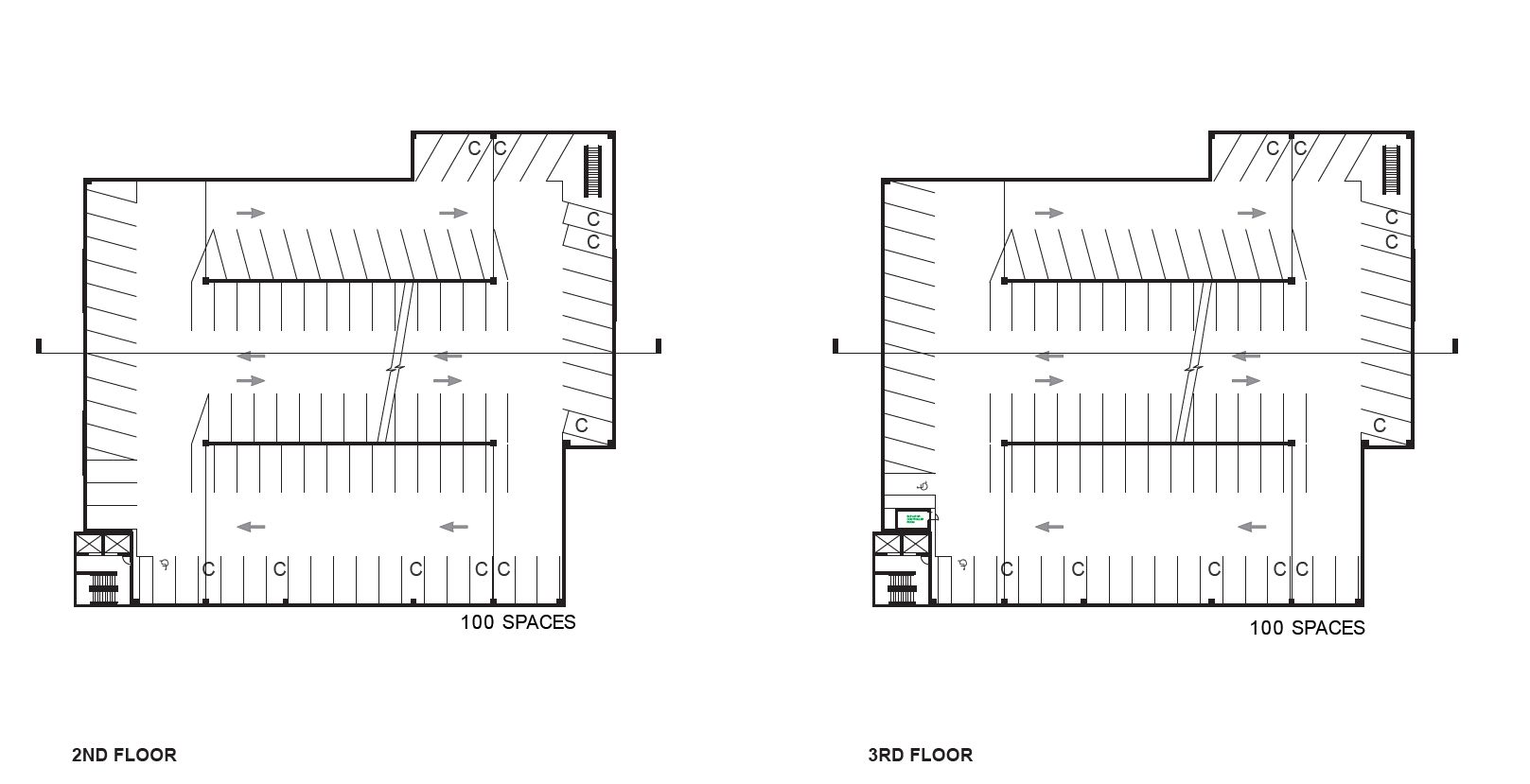
University Place 5.0 Parking Garage at 17 North 41st Street. Floor plan. Credit: ISA via the Civic Design Review
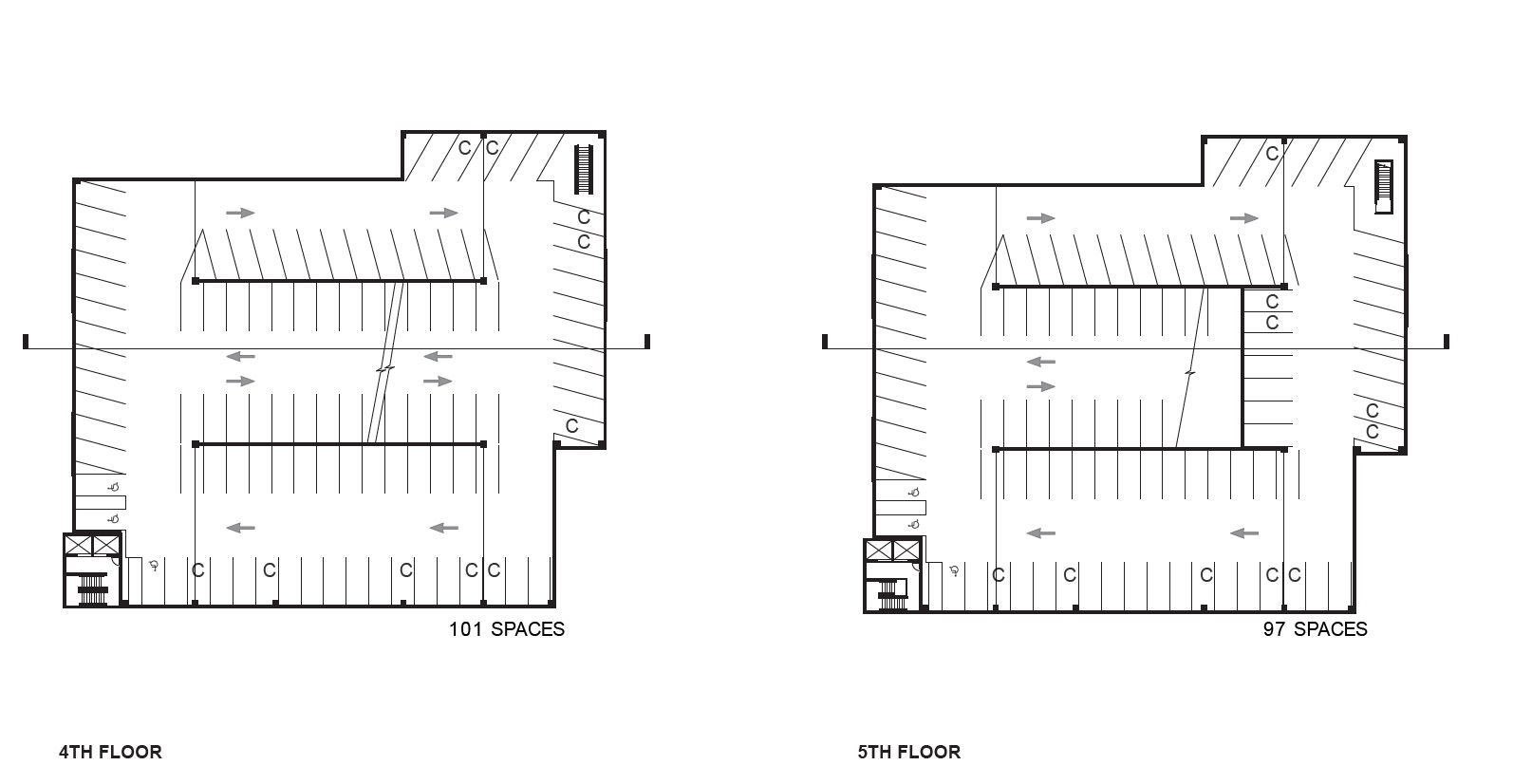
University Place 5.0 Parking Garage at 17 North 41st Street. Floor plan. Credit: ISA via the Civic Design Review
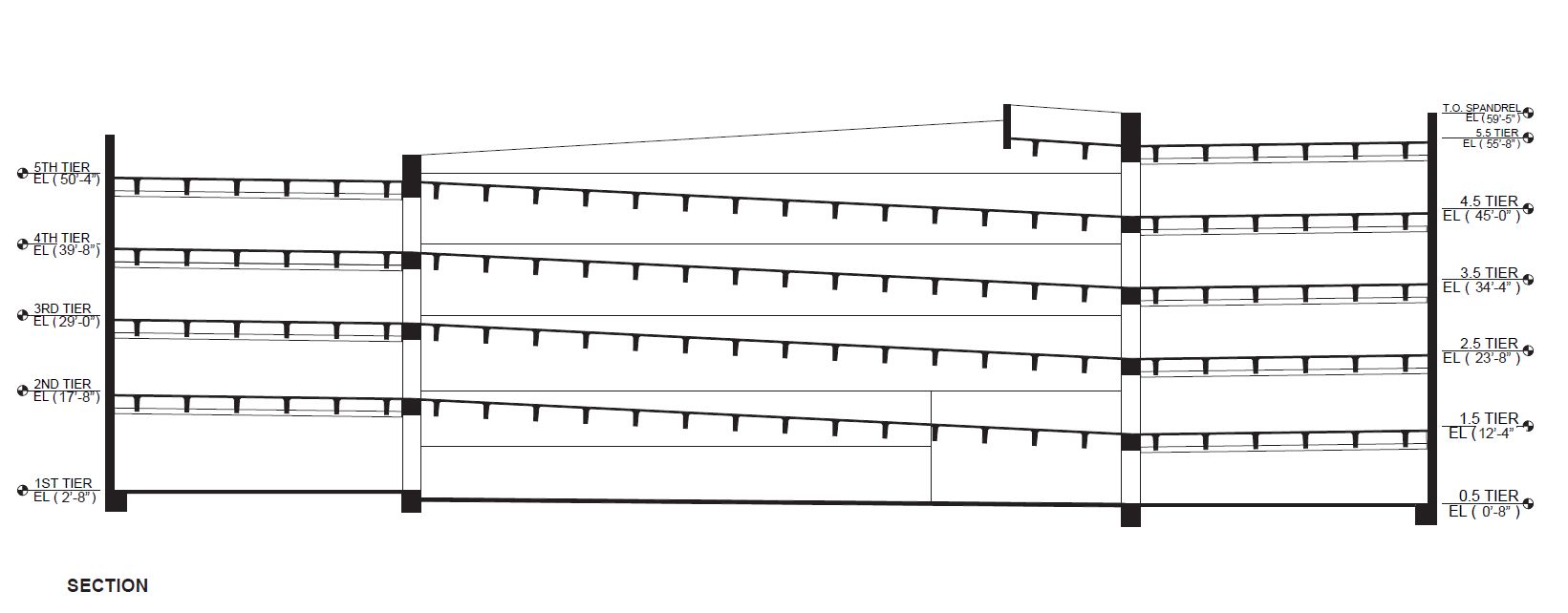
University Place 5.0 Parking Garage at 17 North 41st Street. Building cross section. Credit: ISA via the Civic Design Review
As seen in the renderings, the garage appears to make for a striking presence at the street corner, making certain aesthetic improvements over what is generally a bare-bones concrete box. The inclusion of the dog park, as well as community parking, are much-welcome aspects of the project. However, we wish to have seen more ground-level retail space and community amenities included in the project (for instance, as we saw in the Penn Presbyterian Medical Center parking garage that was recently completed nearby). At a grander scale, we would have hoped for a sizable office structure above the parking garage, with its bulk shifted away from the residential area to the north. Such a structure would have made for yet more efficient use of the centrally located, transit-adjacent site located at the northwestern periphery of University City.
Subscribe to YIMBY’s daily e-mail
Follow YIMBYgram for real-time photo updates
Like YIMBY on Facebook
Follow YIMBY’s Twitter for the latest in YIMBYnews

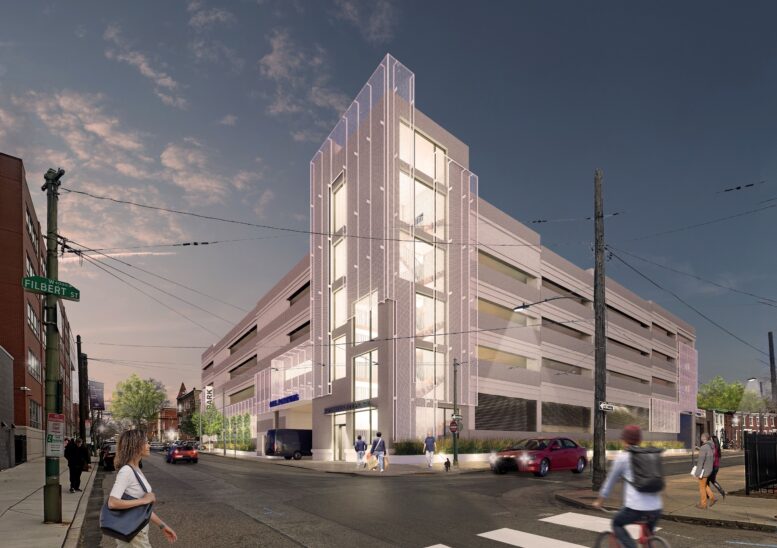
Six stories. NOT 60!
The statue of William Penn atop City Hall faces north and east. Some people, upon their initial encounter with the statue, think it’s odd that Penn’s face faces north and east…very odd, indeed.
But even so, oddly enough, at least one person will find it fortunate if not fortuitous that Penn’s face faces north and east, toward Penn Treaty Park, instead of west by north, toward North 41st Street and Filbert Street.
As I commented about this garage on YIMBY’s September 7, 2025 post:
Officially named 5.0 University Place, the garage will be located at 17 N. 41st St. and replace a surface parking lot. The project’s purpose is to provide dedicated parking for the city’s new police forensic laboratory, which is moving into the neighboring 3.0 University Place.
According to project plans, 29 spaces on the garage’s ground floor will be reserved for the lab with a separate secured entrance. Another 100 spots will be reserved for city employees, and the remainder of the garage will serve as paid public parking for nearby office and life sciences buildings.
This 495 stall multistory concrete auto parking garage is a travesty of urbanism.
First of all, 3.0 University Place already has 108 underground parking spaces.
Second, the new structure will physically and psychologically overwhelm the residents of the adjacent two story row-houses on Filbert St. and the three story’s on Powelton Ave. Imagine being in your backyard facing a five story solid concrete wall with a pink, green, and yellow mural plastered with random geometric shapes and eyeballs staring back at you and your burgers grilling on the barbecue.
City and Regional Planning assistant professor Xiaoxia Dong at Penn’s Weitzman School of Design has noted several issues, including “impact on the local community,” “air pollution in the surrounding area,” and “visual impact on the existing neighborhood”.
Where’s the bicycle parking?
5th Square is a Philadelphia-based urbanist political action committee. Brennan Maragh, co-chair of the organization’s Housing Committee, commented that… parking garages… “are not sustainable. They bring a lot of cars into a neighborhood, they don’t generate positive consequences like people riding public transit, … and they further encourage things like car use and air pollution”..
Maragh goes on to explain that the necessity for a parking garage is diminished by the fact that West Philadelphia is “one of the more transit-rich areas of the city. There’s the trolley network, there’s plenty of busses, things like that [including the Market-Frankford Line],” Maragh said. “And it’s also near a college campus, where obviously a lot of folks… don’t own cars and take transit around every day.”
5th Square’s Housing Committee co-chair Natasha Tabachnikoff highlighted that there “really is still a lot of parking vacancy in University City already.” Tabachinikoff cited a 2023 city study, which found that garages in West Powelton — where the project site is located — were only 58.3% occupied. “We just don’t think this is necessary,” she said. “We’d like to see some more emphasis on transit and pedestrian and bike connections.”
I say that any additional University Place parking needs should be placed underground or in a podium under office and lab space in a future building. The proposed free-standing garage as designed is an affront to the neighborhood, to West Philadelphia, and to the City itself.
Developer University Place Associates claims that their “cluster of Life Sciences and commercial office space” achieves “the highest level of healthy and sustainable building”. Furthermore, their multiphase project is “[o]ne that embraces and enriches the surrounding community, creates local jobs, attracts organizations hungry for innovation and talent, and firmly defines Philadelphia’s commitment to global sustainability.”
Lofty words but for the reasons cited above, none of this is true, especially enriching the surrounding community and sustainability.
And this garage is totally unnecessary. 2.0 University Place and 3.0 University Place have been operational for years without need for a 5.5 story concrete hulking mass, 2.0 since the fall of 2013 and 3.0 since the fourth quarter of 2022.
I laughed Paul.
When it’s lite all night it will be pretty obnoxious for residents nearby. Could have been designed with that in mind. Just say’n.
Yet another aesthetic eyesore for the city that loves to shoot itself in the foot. Instead of investing/encouraging people to use public transportation, builders throw up yet another edifice for the automobile. A true waste of space in a vibrant area of the city. It also offers incentive not to live in the city itself. Why live in Philadelphia, when all one has to do is drive in from suburbia, and park at one of far too many parking garages. As someone else pointed out already, being a 24/7 beacon of fluorescent light will only amplify this eyesore.