Permits have been issued for a six-story mixed-use building located at 1106-14 Spring Garden Street in Callowhill, Lower North Philadelphia. Designed by Varenhorst, the development will hold commercial space on the ground floor, with 79 residential units above. In total, the new building will yield 87,381 square feet of space. An underground parking garage will hold 27 spaces reserved for building residents, including two accessible spaces, one van space, and one electric vehicle space. The building will also include 28 bicycle spaces and a green roof will be located at the top of the building. Construction costs are listed at $22 million.
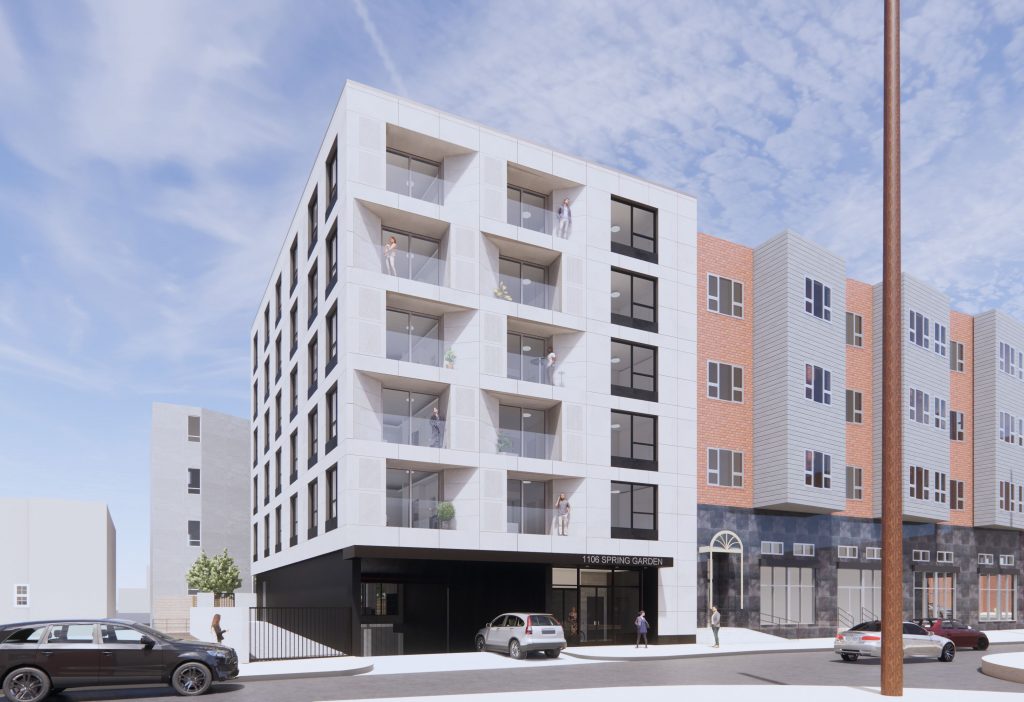
1106-14 Spring Garden Street. Credit: Varenhorst
The building will feature an attractive, modern design. Black brick will be located on the ground floor along the street, while the upper floors will be coated in a light gray cladding, arranged in an angled design that allows for the inclusion of a balcony space at each street-facing residential unit. Large square windows will be located on the upper floors, while floor-to-ceiling windows will cover the ground floor. Planters and bike racks are shown to be included in renderings, helping improve the street presence at the site. One curb cut will have to be created in order to provide access to the underground garage.
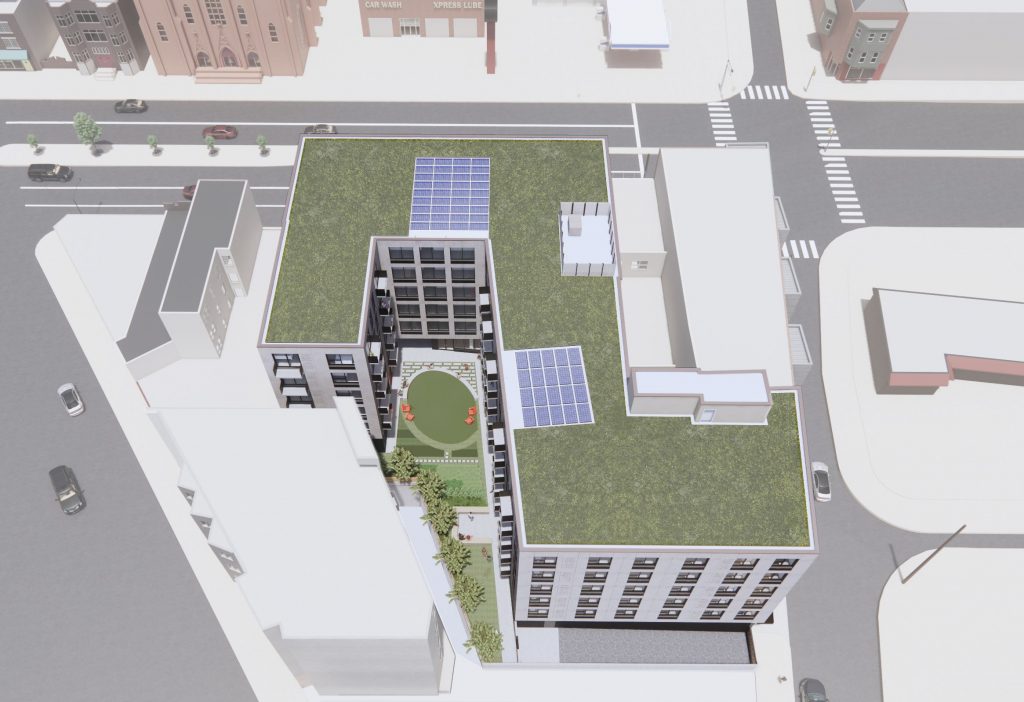
1106-14 Spring Garden Street. Credit: Varenhorst
One of the more intriguing features of the design, however, is the planned green space situated within its courtyard. In order to pack in more density, developers opted to create an open space at the center of the development to allow for interior-facing residential units. A small, oval-shaped lawn with outdoor seating will be the main attraction, although a smaller, triangular-shaped section adjacent to the lawn will have more shaded with new trees. The green space will open up to the street though a small path that cuts through the building.
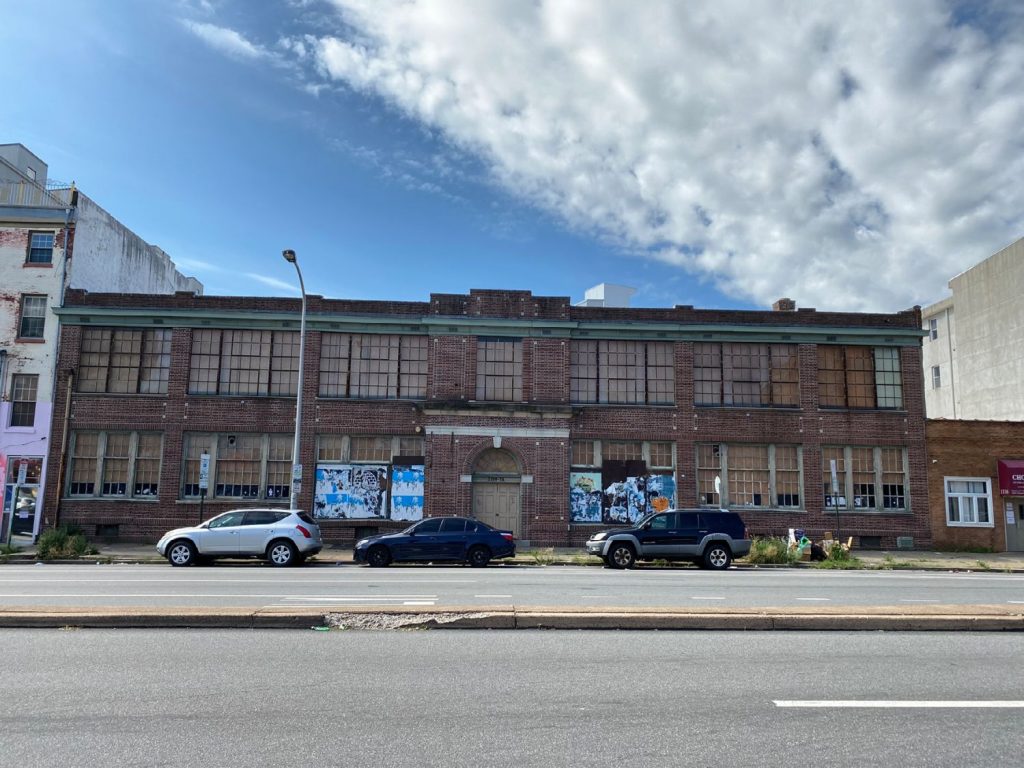
1106-14 Spring Garden Street. Credit: Varenhorst
However, the fabulous new design of the project becomes somewhat dampened when looking at what it will be replacing. The former occupant of the site, a stately two-story brick structure, featured an arched entryway, attractive cornice and crown, and large industrial-styled windows – all things developers covet to include in their projects. The building seemed to be a prime candidate for preservation when also paired with a potential overbuild, and could have resulted in a project that retained much more character and charm at the site. Alas, this was not what developers opted for. YIMBY recently shared potential preservation-minded solutions for the site.
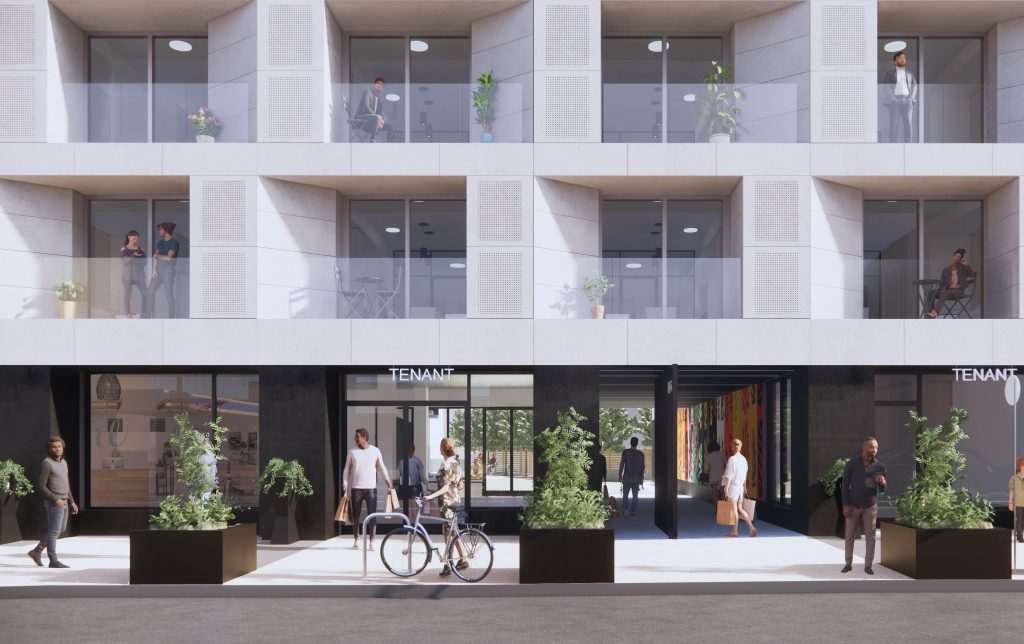
1106-14 Spring Garden Street. Credit: Varenhorst
Looking at the pros and cons of the neighborhood, it is tricky to identify how the effect of the new building will turn out. On one hand, the new structure features a fabulous design that should be replicated with more developments throughout the city, but at the same time, a potentially even better design could have come from preserving the former occupant of the site. Nevertheless, wit the former building already on its way out, the new development will still have a major positive effect on the surrounding area, adding more commercial space and density along a rapidly developing Spring Garden Street. Sitting just a few blocks form a major subway station with multiple bus routes nearby, this building is definitely an efficient use of the property and it will be exciting to see so many new residents added to the area.
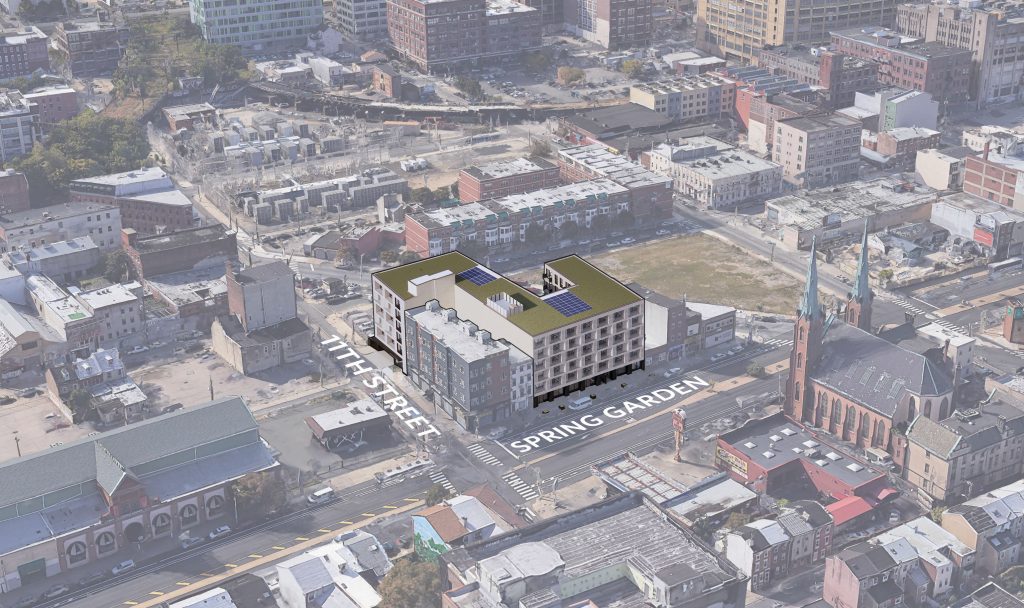
1106-14 Spring Garden Street. Credit: Varenhorst
The potential is clearly there for Callowhill to become one of the most sought-after neighborhoods in the city, once it will be able to fully shake off the surface lots left in its post-war decline. This development will help provide a make commercial addition that will attract more businesses to the area, while the newfound density will help support businesses in the surrounding vicinity.
No completion date is known for the project at this time, although YIMBY will continue to monitor conditions on site.
Subscribe to YIMBY’s daily e-mail
Follow YIMBYgram for real-time photo updates
Like YIMBY on Facebook
Follow YIMBY’s Twitter for the latest in YIMBYnews

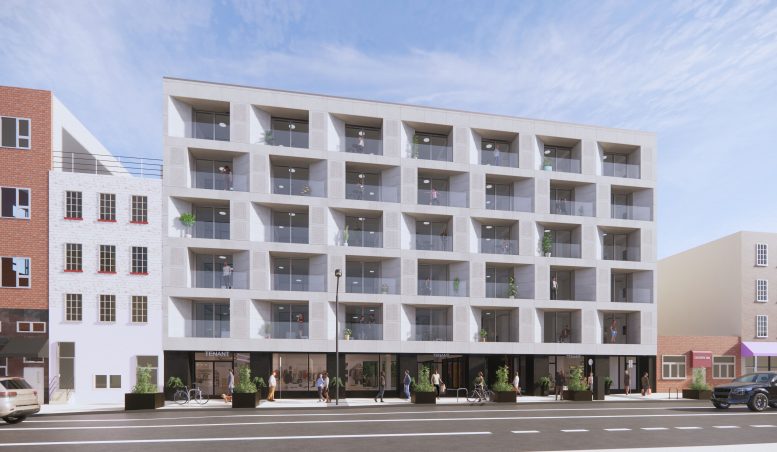



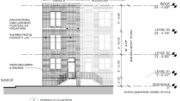
Be the first to comment on "Permits Issued for 1106-14 Spring Garden Street in Callowhill, Lower North Philadelphia"