Philadelphia YIMBY readers may have noticed an increase in recent coverage of One Cathedral Square, a 244-foot-tall, 23-story condominium that currently stands nearly topped out at 1701 Race Street in Logan Square, Center City. Designed by Solomon Cordwell Buenz and developed by the Exeter Property Group and the Archdiocese of Philadelphia, with Hunter Roberts Construction Group as the contractor, the building will span 251,779 square feet of interior space and feature 273 condo residences, as well as ground-level retail space and landscaping, and incur a construction cost of $86 million. YIMBY ranked the structure at the 30th place on our December 2021 Development Countdown at the start of this month, and followed up with a report showing the building in greater detail two weeks later. With the month (and the year) wrapping to a close, we yet again have more progress to share, as, since the last update, the tower has added its prominent top floor as well as more glass on the exterior.
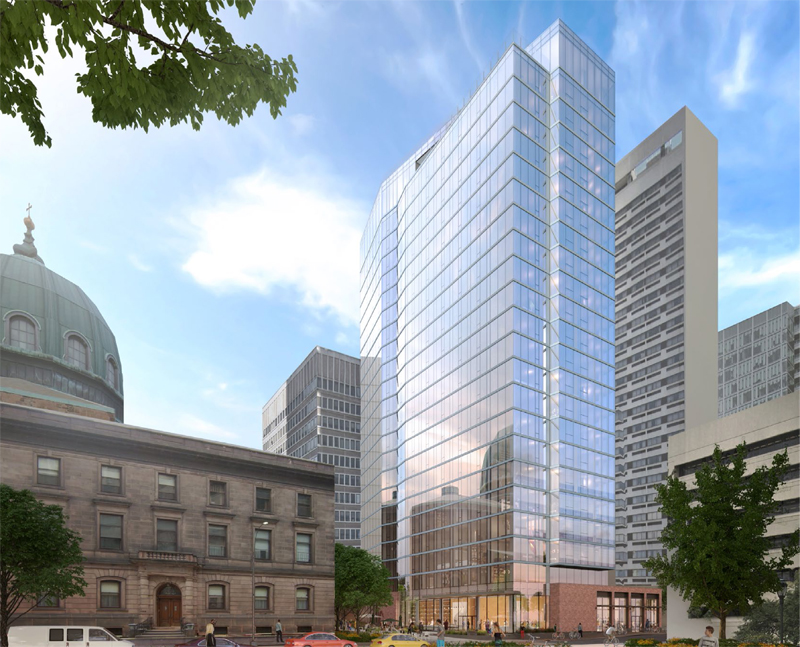
One Cathedral Square. Credit: Solomon Cordwell Buenz
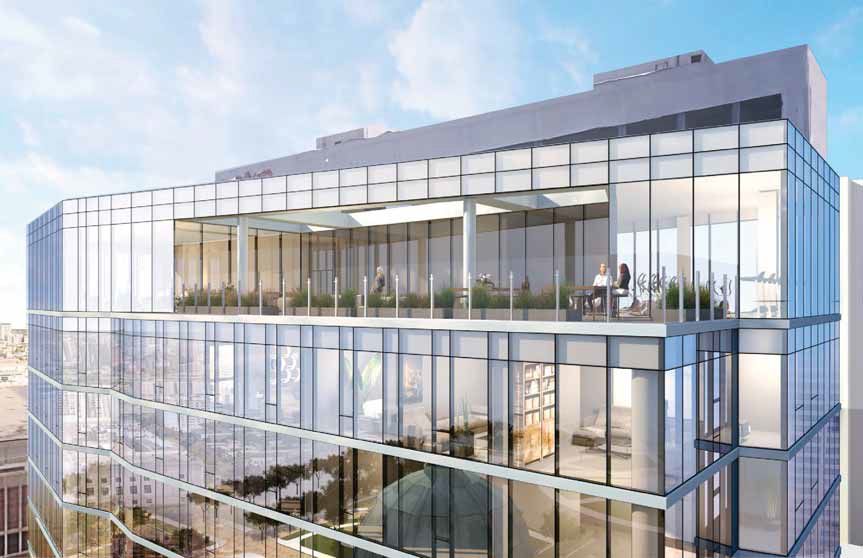
One Cathedral Square at 1701 Race Street. Credit: Solomon Cordwell Buenz
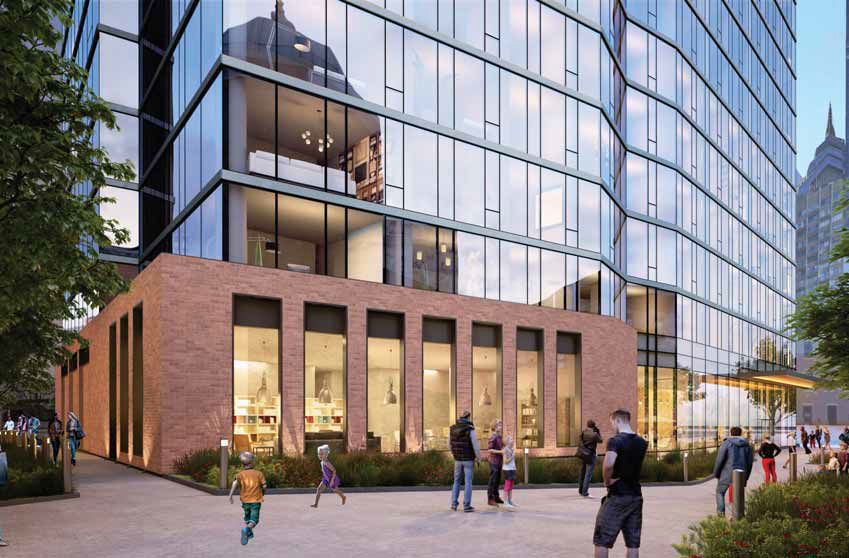
One Cathedral Square at 1701 Race Street. Credit: Solomon Cordwell Buenz
When we reported on the building at the start of the month, concrete was being poured at the 22nd floor and the reflective glass curtain wall had risen up to the sixth floor. By now, concrete work at the 22nd floor, the uppermost among the standard-sized levels, has been completed, and work is currently underway on the extra-tall 23rd floor, which will feature a fitness center, a yoga room, a clubroom, and mechanical space. Presumably, the elevator overrun above this space is the only vertical element that remains to be added until the structure is fully topped out.
In the meantime, the exterior has ascended to the tenth floor. The glass, classified as “medium reflective” by the design team (with an exterior reflectance of 28 percent), already makes a bright presence on the cityscape from numerous vantage points around the building.
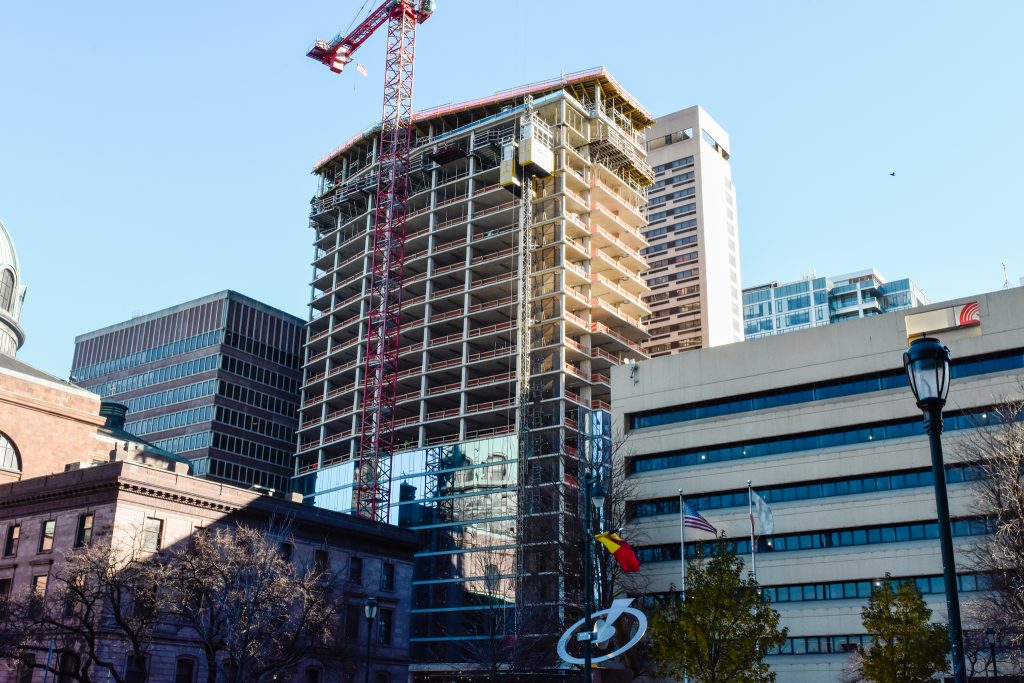
One Cathedral Square at 1701 Race Street. Photo by Jamie Meller. December 2021
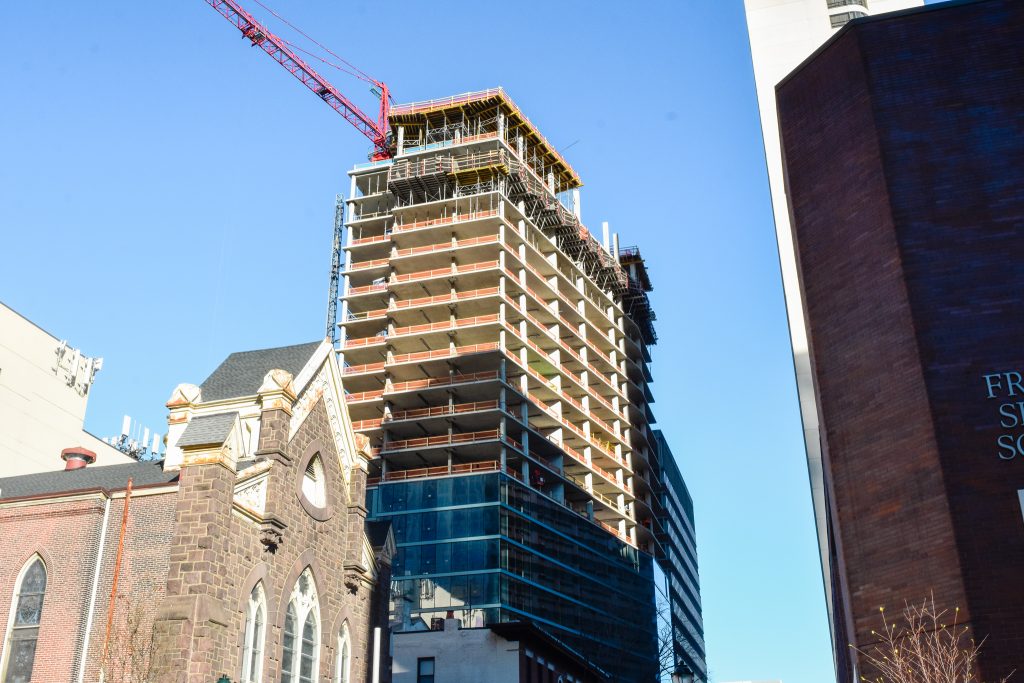
One Cathedral Square at 1701 Race Street. Photo by Jamie Meller. December 2021
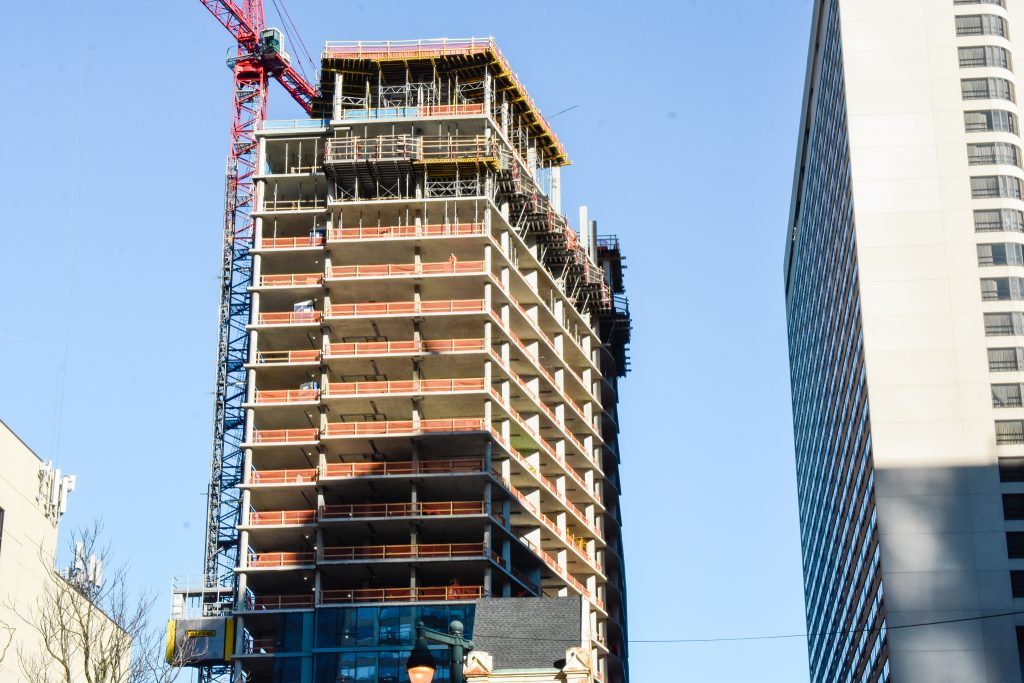
One Cathedral Square at 1701 Race Street. Photo by Jamie Meller. December 2021
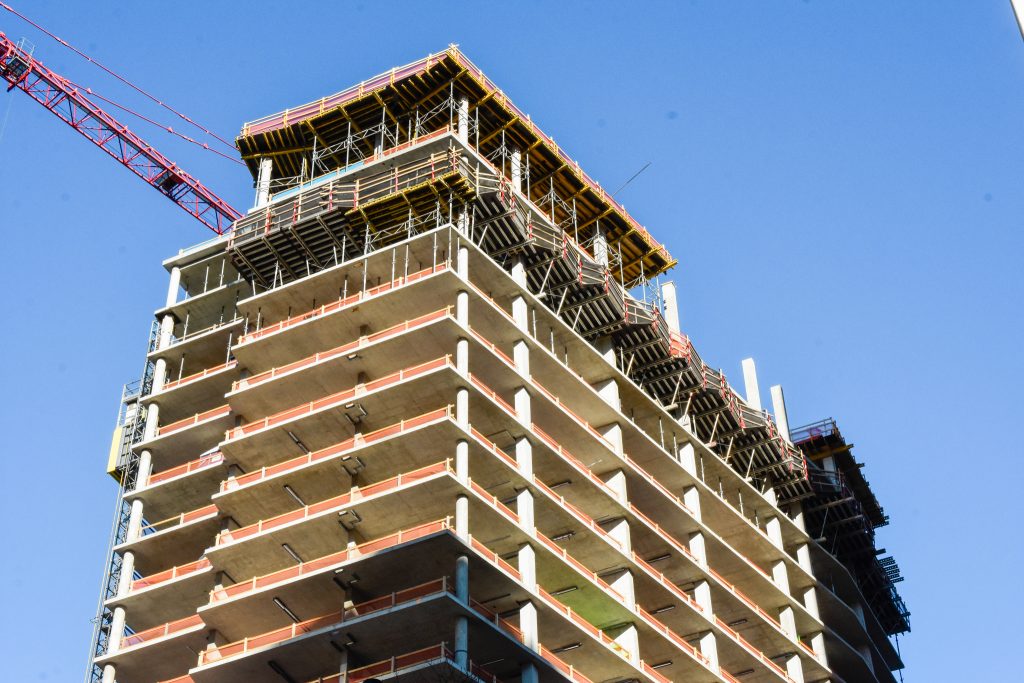
One Cathedral Square at 1701 Race Street. Photo by Jamie Meller. December 2021
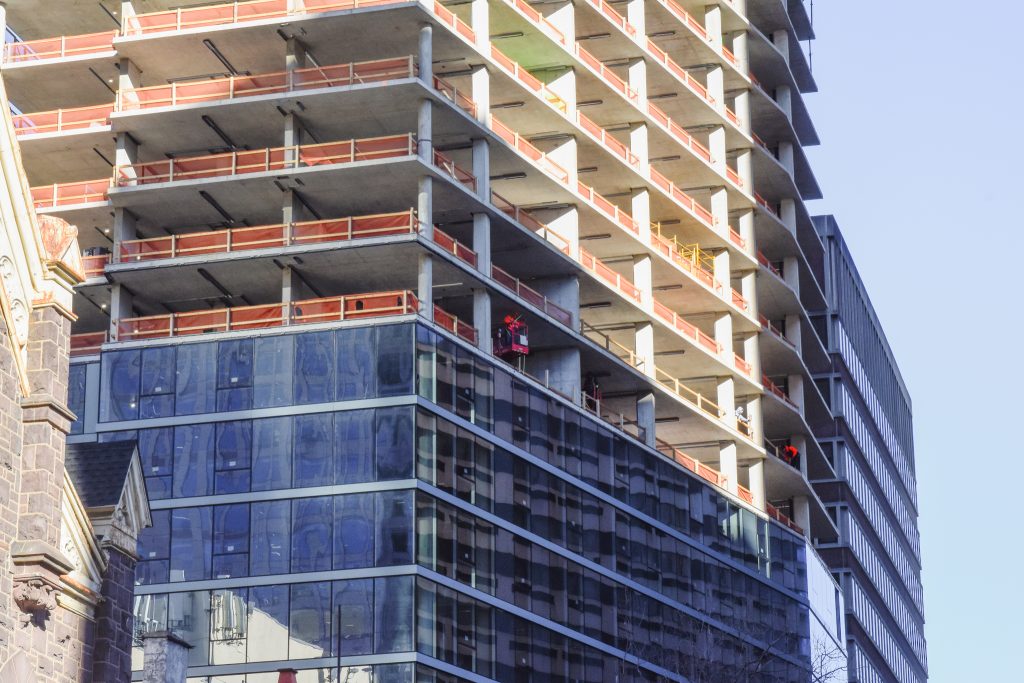
One Cathedral Square at 1701 Race Street. Photo by Jamie Meller. December 2021
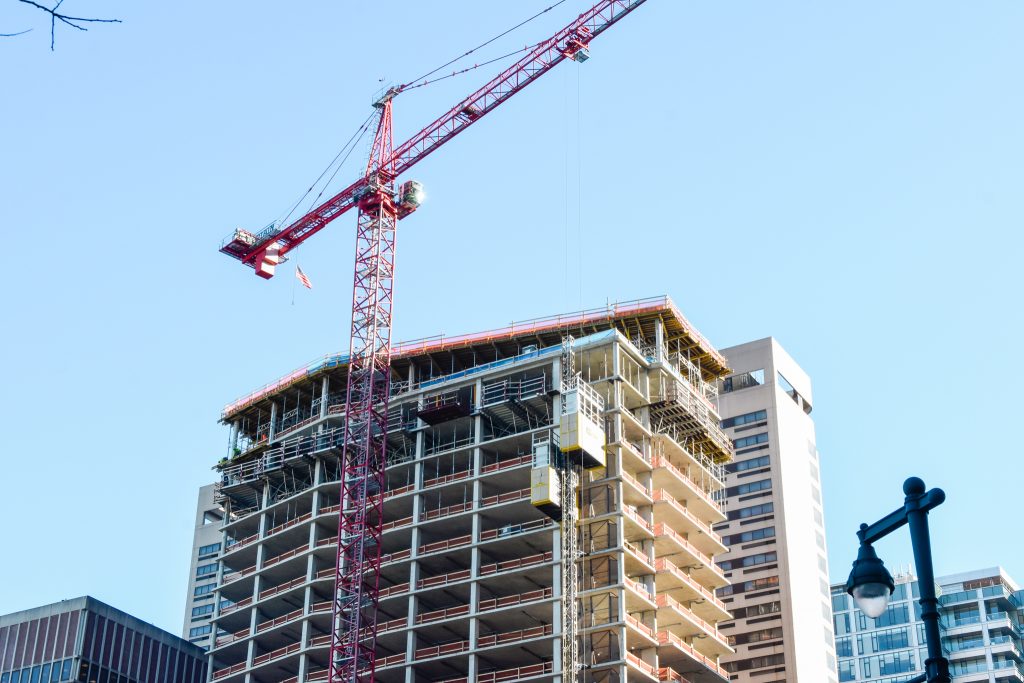
One Cathedral Square at 1701 Race Street. Photo by Jamie Meller. December 2021
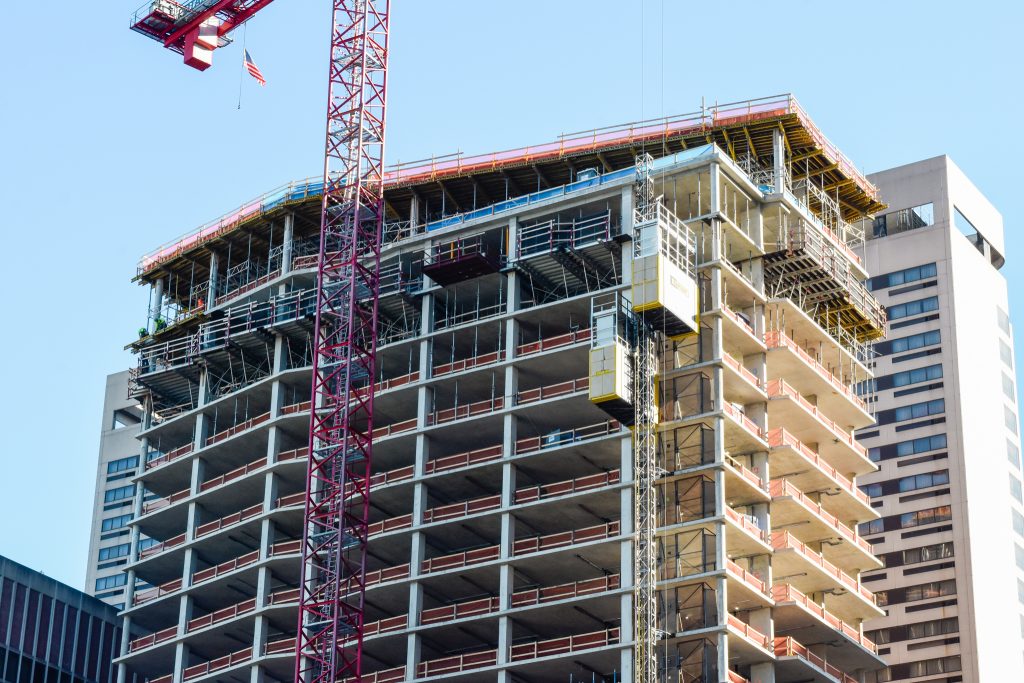
One Cathedral Square at 1701 Race Street. Photo by Jamie Meller. December 2021
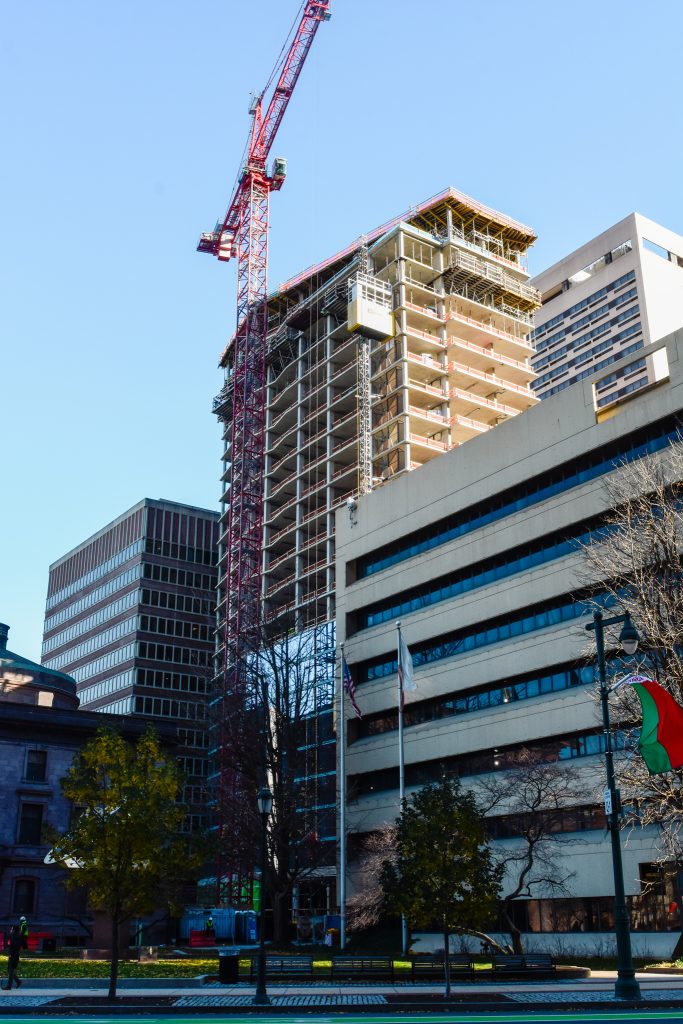
One Cathedral Square at 1701 Race Street. Photo by Jamie Meller. December 2021
With the structure having effectively reached its full shape and glass curtain wall having risen nearly halfway, the building is visibly close to achieving its finished form. By now, it is easy to picture its eventual appearance from various angles, where it will block the Brutalist concrete bulk of the Sheraton Hotel when viewed from the west, help flesh out the 17th Street canyon when viewed from the south, and harmonize with the blue-glass towers of Liberty Place and the Comcast Center when viewed from the north.
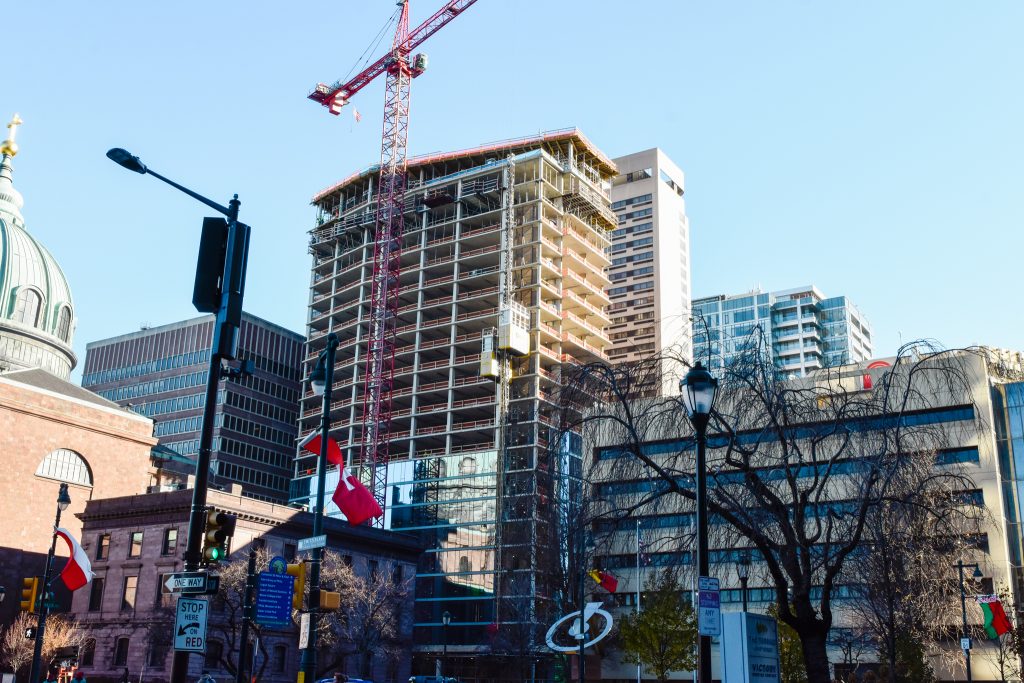
One Cathedral Square at 1701 Race Street. Photo by Jamie Meller. December 2021
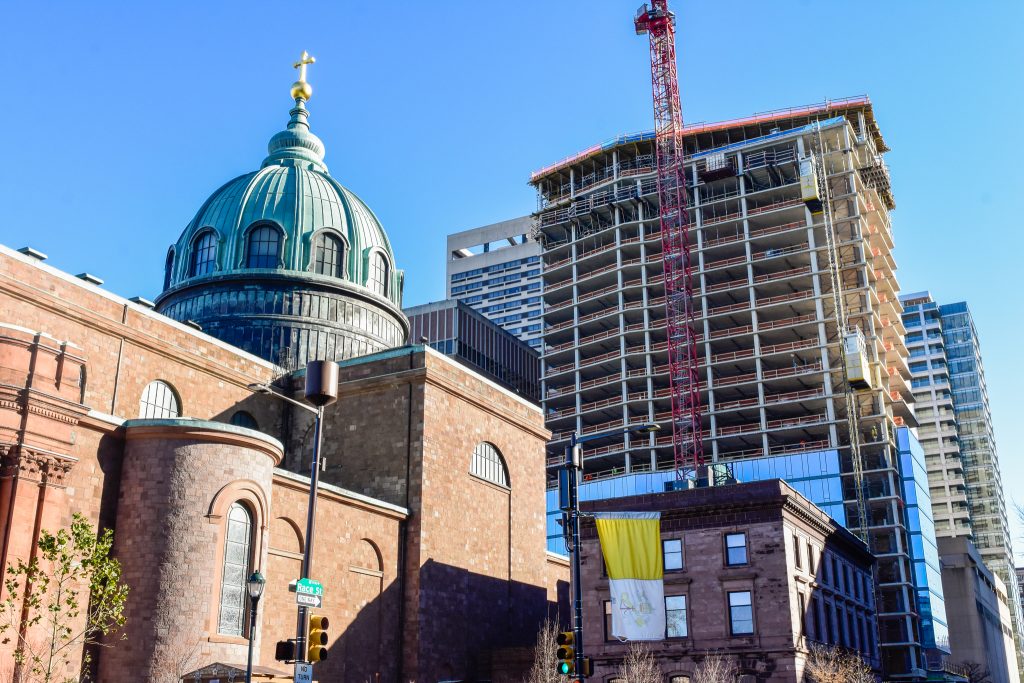
One Cathedral Square at 1701 Race Street. Photo by Jamie Meller. December 2021
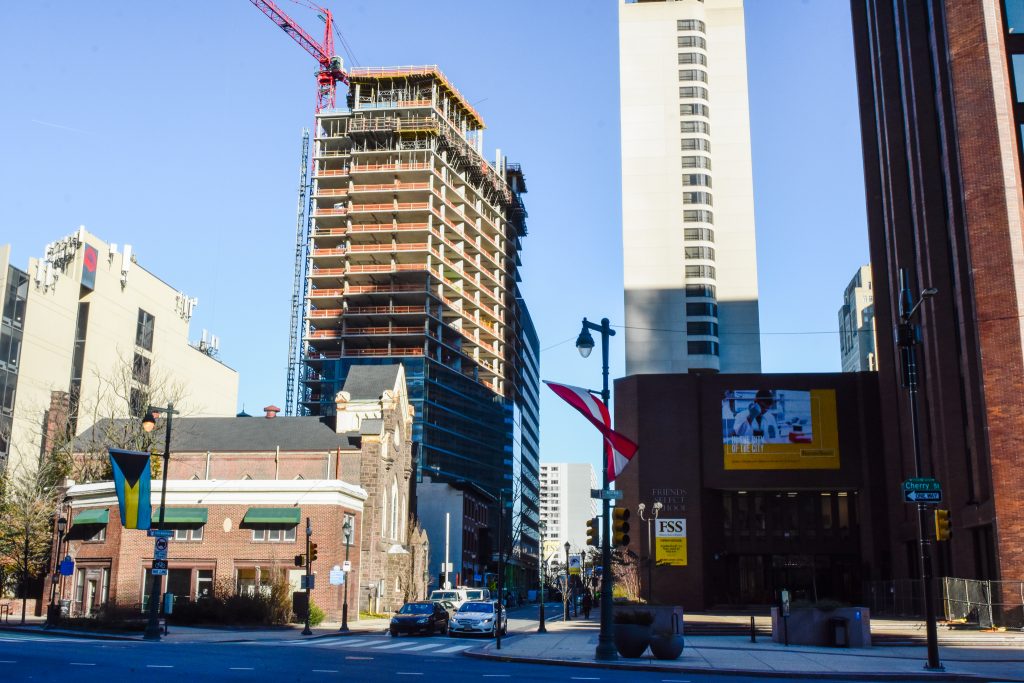
One Cathedral Square at 1701 Race Street. Photo by Jamie Meller. December 2021
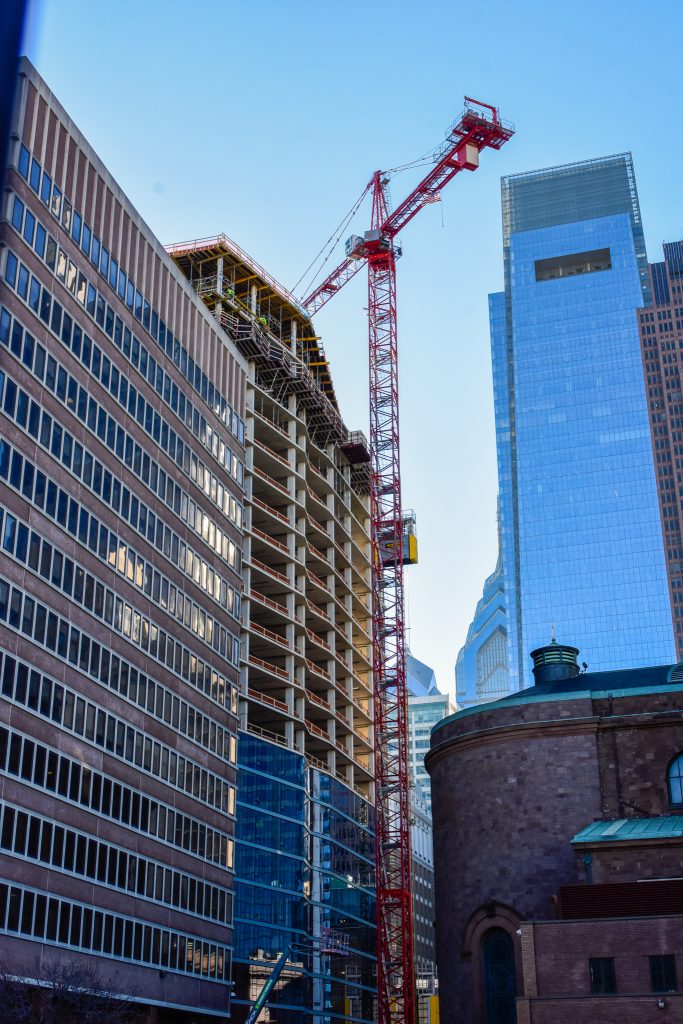
One Cathedral Square at 1701 Race Street. Photo by Jamie Meller. December 2021
Similarly, the ground level is assuming its finished form, where we can now clearly picture the brick cladding that will adorn the vertical piers at the future retail space at the corner of 17th and Race streets, as well as the floor-to-ceiling glass vitrines that will enliven the street and invite the pedestrian to interact with the structure.
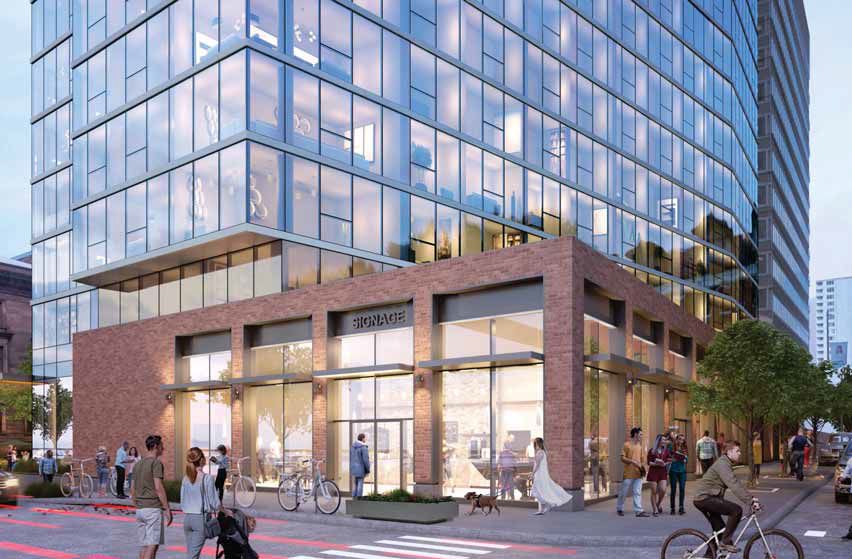
One Cathedral Square at 1701 Race Street. Credit: Solomon Cordwell Buenz
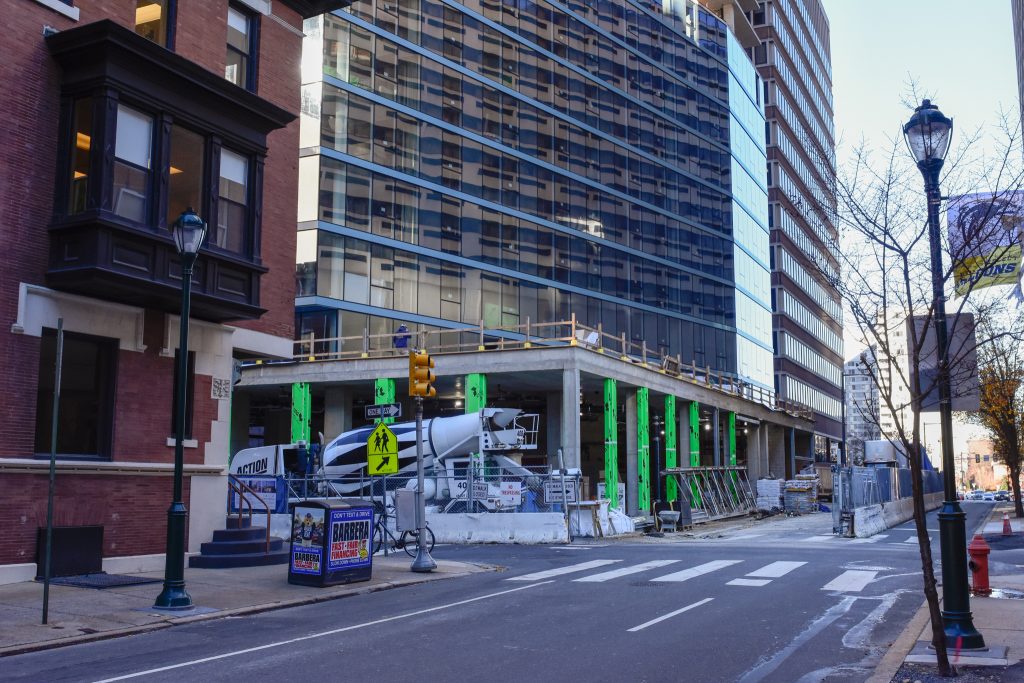
One Cathedral Square at 1701 Race Street. Photo by Jamie Meller. December 2021
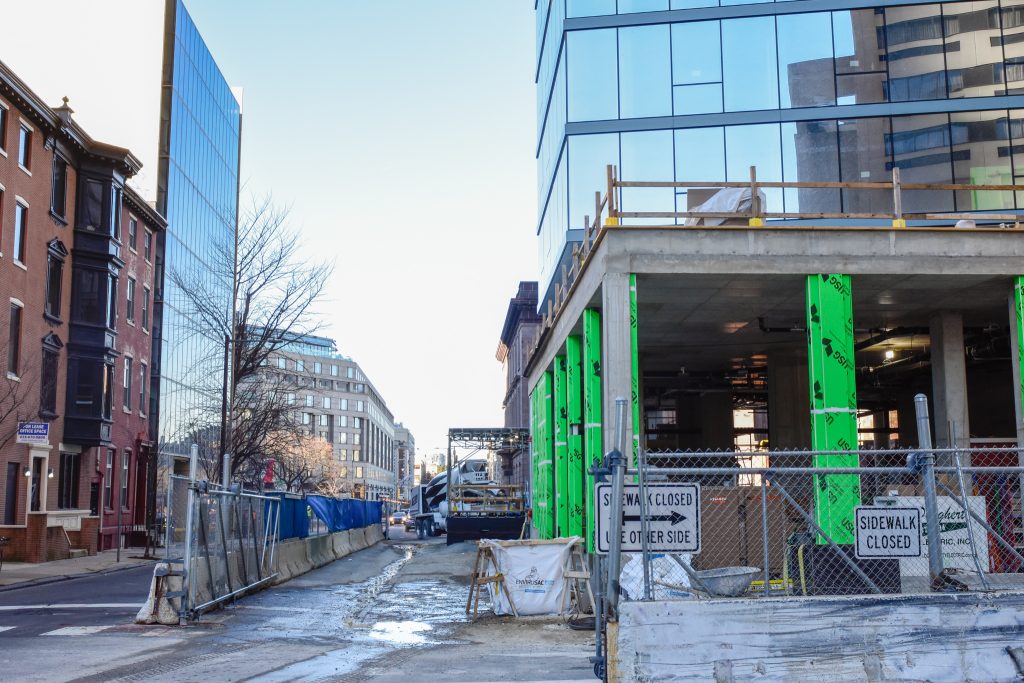
One Cathedral Square at 1701 Race Street. Photo by Jamie Meller. December 2021
We look forward to seeing One Cathedral Square fully joining the skyline in the coming months, just as we eagerly anticipate beginning of construction work at Two Cathedral Square at 227 North 18th Street on the opposite side of the block. Both buildings are part of Cathedral Square, a redevelopment project of the Archdiocesan Campus of Philadelphia, centered on the iconic Cathedral Basilica of Saints Peter and Paul, that will create nearly one million square feet of new residential, office, and retail space, as well as ample landscaping. At last, the centrally-located superblock will be transformed from an anti-pedestrian, fenced-in fortress into a welcoming enclave with round-the-clock activity.
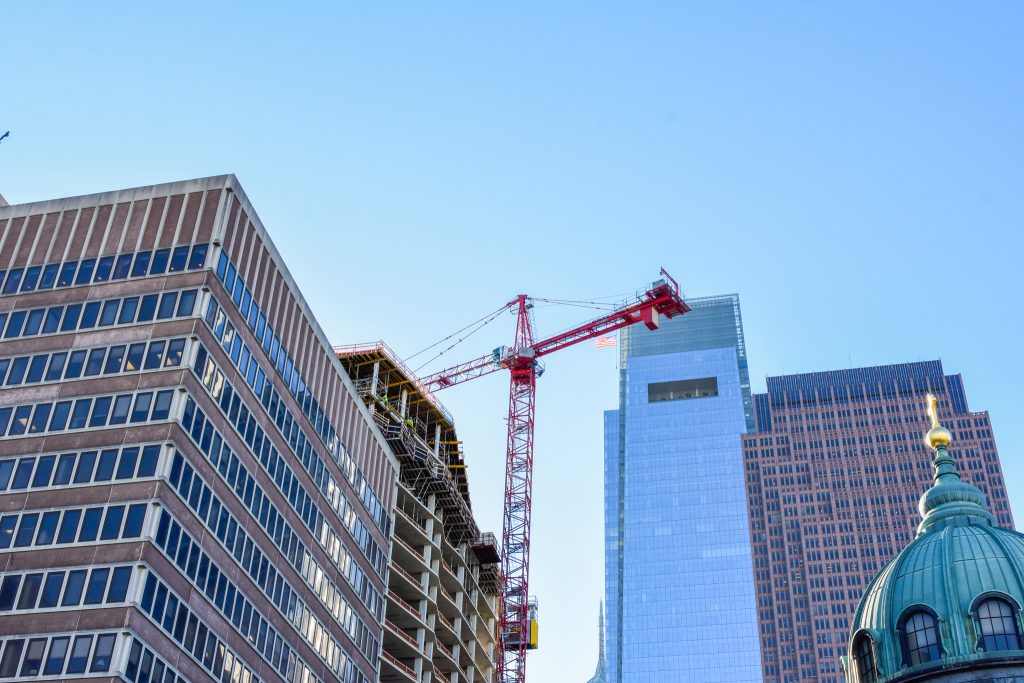
One Cathedral Square at 1701 Race Street. Photo by Jamie Meller. December 2021
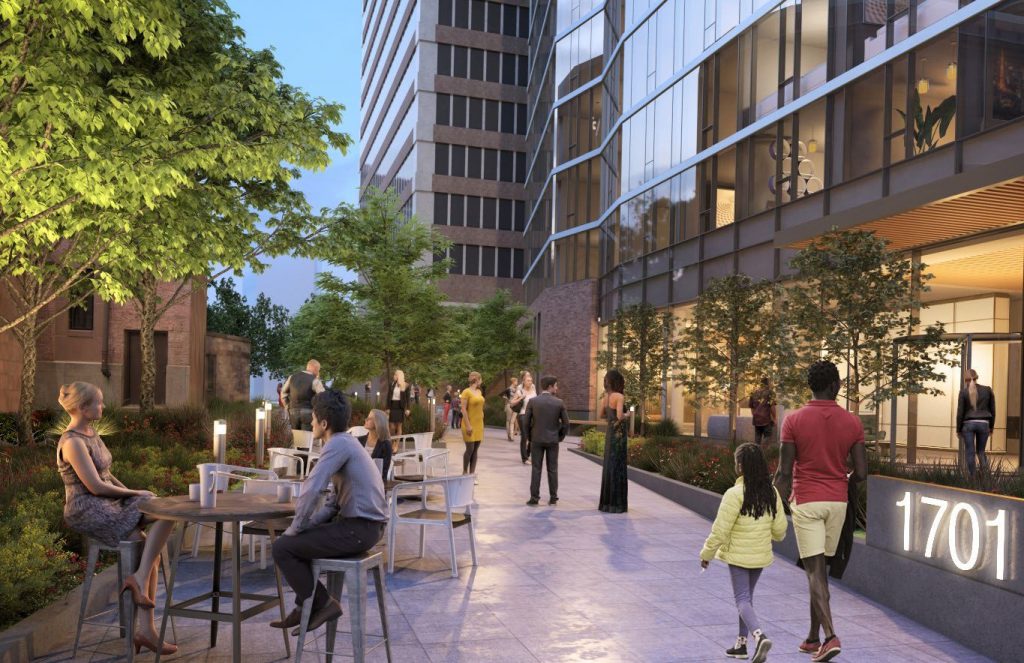
One Cathedral Square at 1701 Race Street. Credit: Solomon Cordwell Buenz
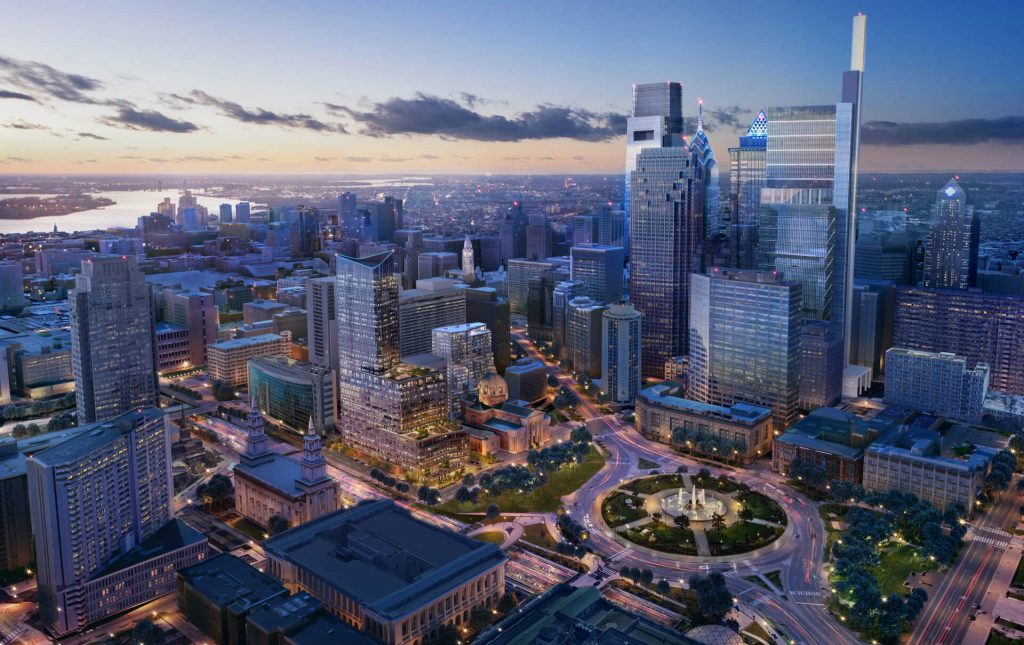
One Cathedral Square at 1701 Race Street. Credit: Solomon Cordwell Buenz
Subscribe to YIMBY’s daily e-mail
Follow YIMBYgram for real-time photo updates
Like YIMBY on Facebook
Follow YIMBY’s Twitter for the latest in YIMBYnews

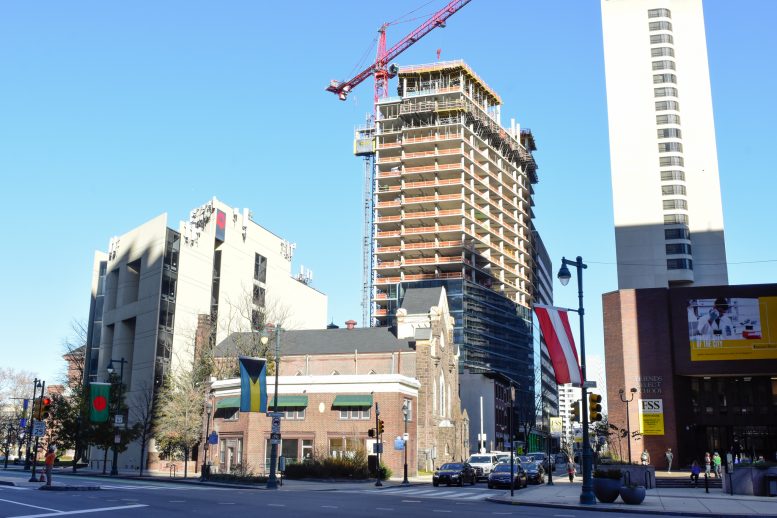




Hmm I see a very creative way towards making a trade with the Archdiocese about swapping their old building for office space in the second building they plan to construct. The old Archdiocese building would have its obsolete cladding replaced with the same new cladding and become a THIRD building with more condos!
What do you think?
i like your idea