The 30th Place on YIMBY’s December 2021 Development Countdown goes to One Cathedral Square, a 244-foot-tall, 23-story residential structure that currently stands nearly topped out at 1701 Race Street in Logan Square, Center City. Designed by Solomon Cordwell Buenz and developed by the Exeter Property Group and the Archdiocese of Philadelphia, the building will feature 273 condominium residences, as well as retail space at the ground floor. Hunter Roberts Construction Group is the project contractor.
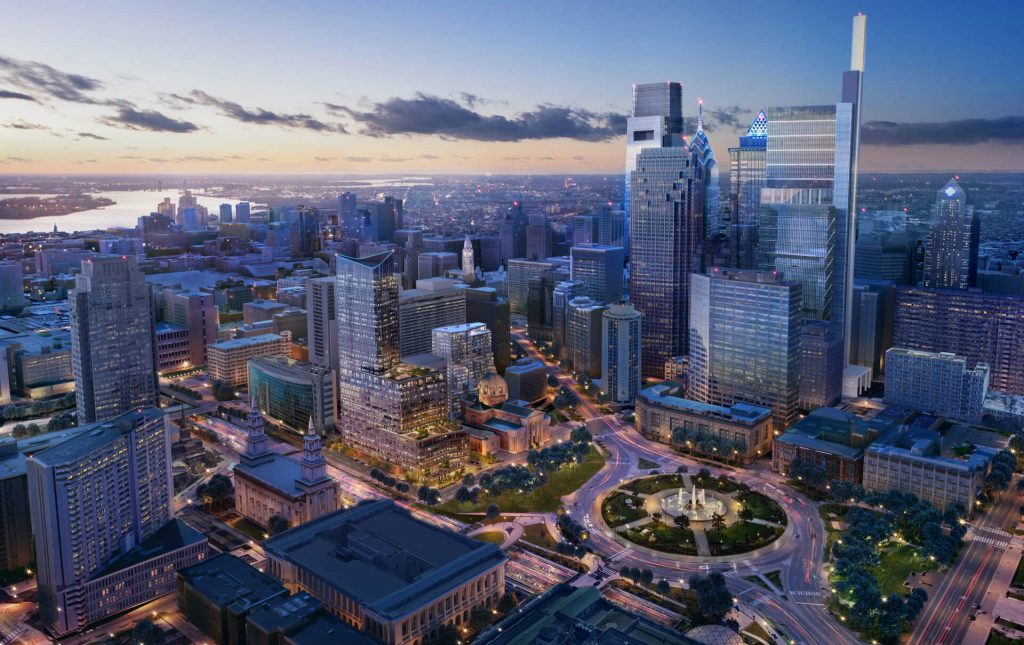
One Cathedral Square at 1701 Race Street. Credit: Solomon Cordwell Buenz
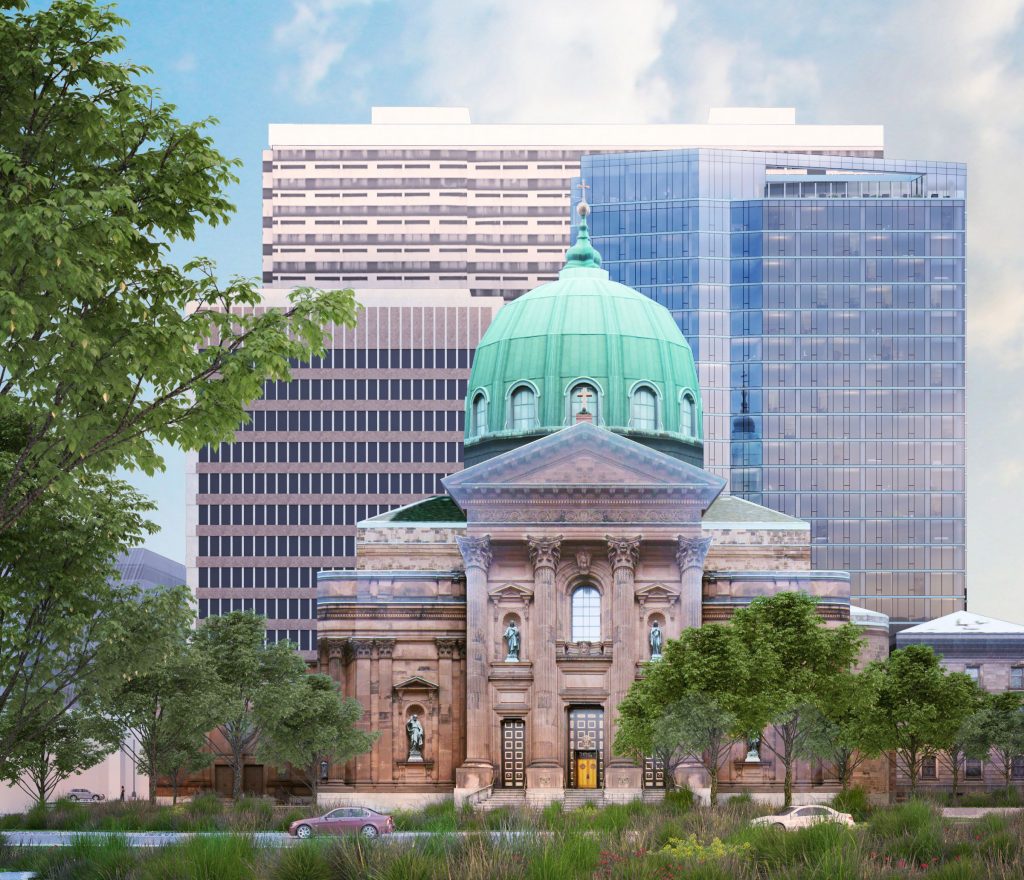
One Cathedral Square at 1701 Race Street. Credit: Solomon Cordwell Buenz
The building comprises the residential component of Cathedral Square, a major redevelopment project at the block-sized archdiocesan campus centered on the iconic Cathedral Basilica of Saints Peter and Paul. The cathedral became an instant architectural icon upon its opening in 1864, and remains a cherished Philadelphia landmark to this day. The cathedral had witnessed two papal Masses, one celebrated by Pope John Paul II in 1979, and the other by Pope Francis in 2015.
By contrast, before the redevelopment, the rest of the archdiocesan campus left much to be desired. Aside from a pair of minor prewar buildings and a humdrum, 185-foot-tall, 13-story office building constructed at 222 North 17th Street in 1971, the fenced-in campus consisted of parking lots and sparse green space.
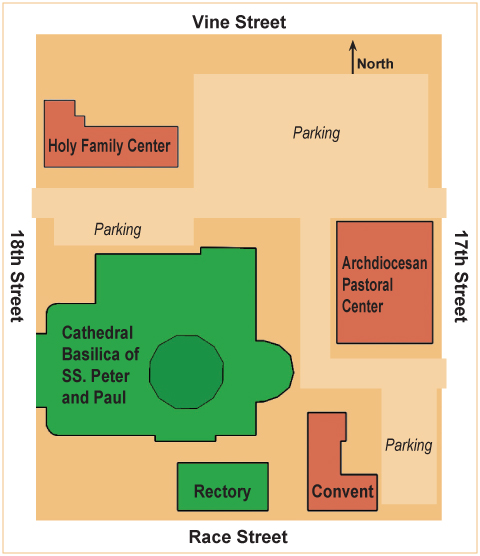
Archdiocesan campus block map. Credit: Barbara Hagan via Catholic Philly
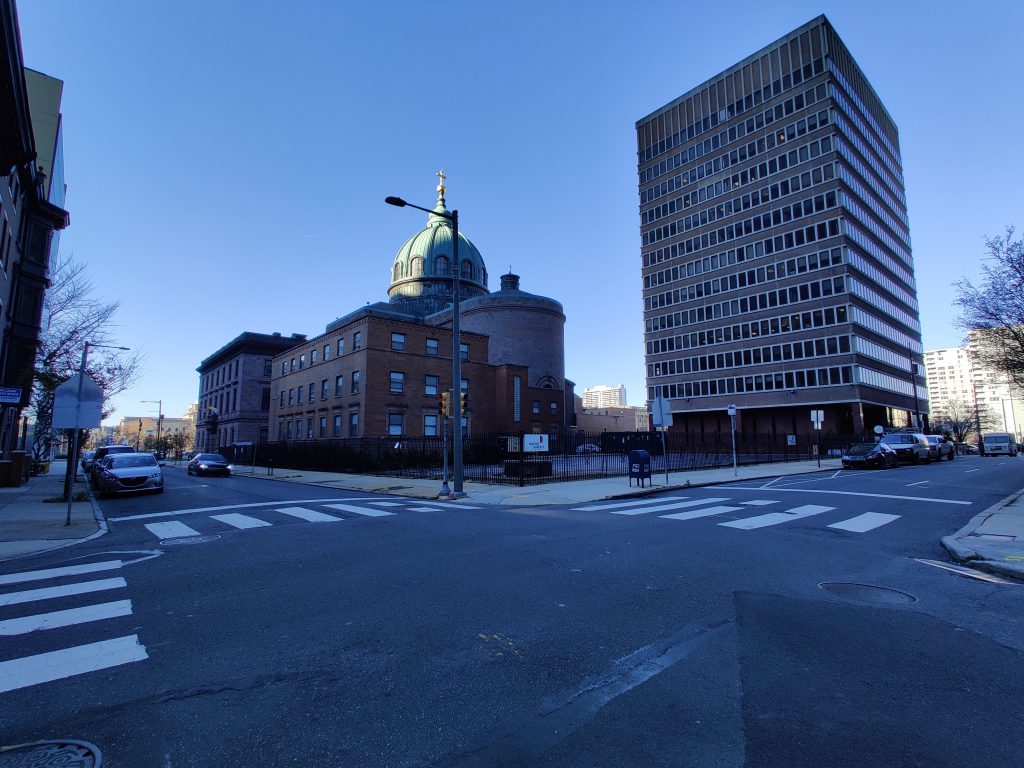
Cathedral Place Phase 1 site looking north. January 2021. Photo by Thomas Koloski
One Cathedral Square rises at the southeast corner of the superblock, at the intersection of Race and 17th streets. Although it replaces a rather attractive, traditionally-styled, three-story convent building, the new tower is a vast improvement over the site’s prior condition. Instead of a fenced-in parking lot and the long-vacant convent, the new building will spruce up the pedestrian experience with a corner-sited retail space.
The residential lobby and amenity space will be located at the western section of the footprint, facing a new pedestrian path that will lead to the block interior, past the cathedral to the new Cathedral Plaza public space and Two Cathedral Square, a 470-foot-tall office and residential tower planned at the site’s northern end.
Apartments at One Cathedral Square will consist mostly of one-bedroom units, with a few two-bedrooms mixed in. Each residence will feature floor-to-ceiling windows, which will bathe the interiors in ample sunlight. The upper floors on the western side of the building will offer dramatic, up-close views of the cathedral and the skyline beyond. Residential amenities include a lounge, fitness center, a roof deck, and a 16-car underground parking garage.
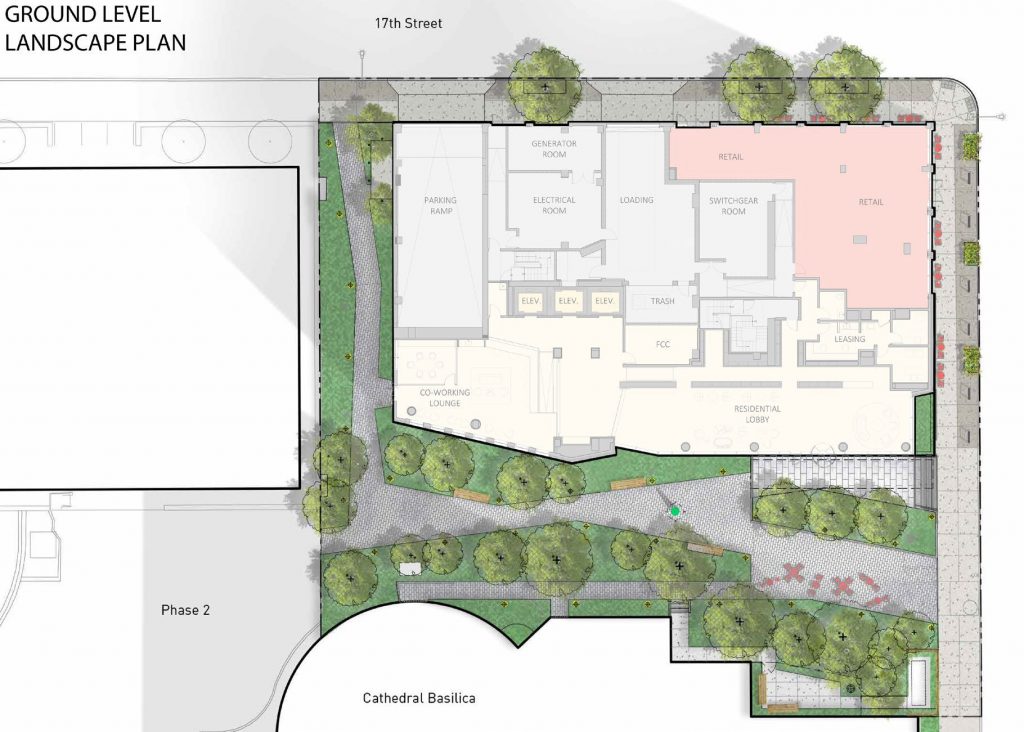
One Cathedral Square at 1701 Race Street. Credit: Solomon Cordwell Buenz
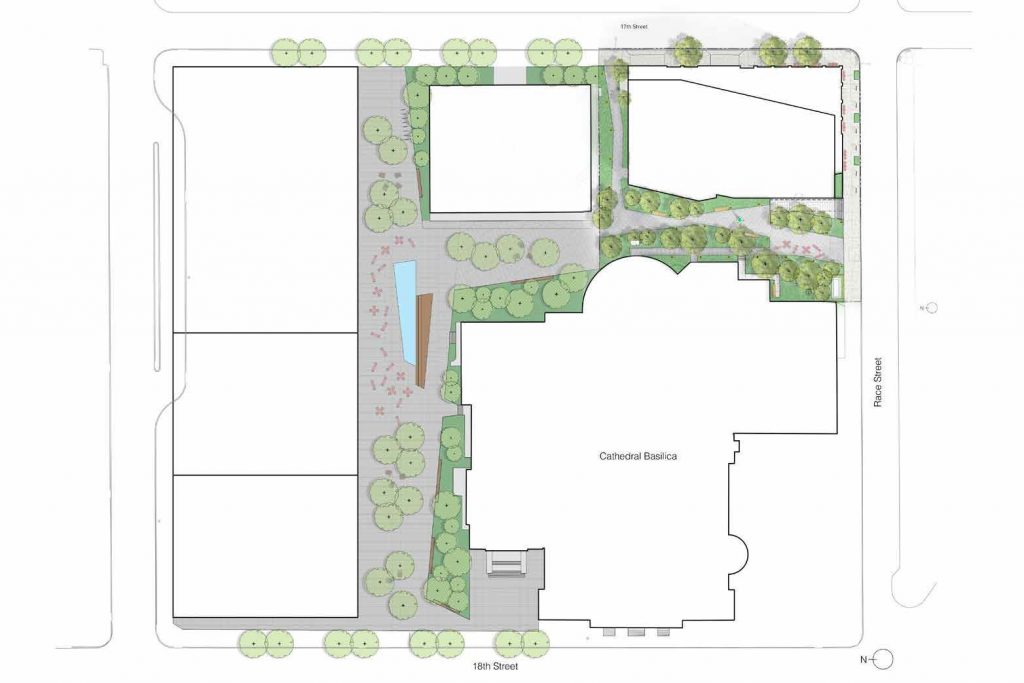
Cathedral Square site plan. Credit: Solomon Cordwell Buenz
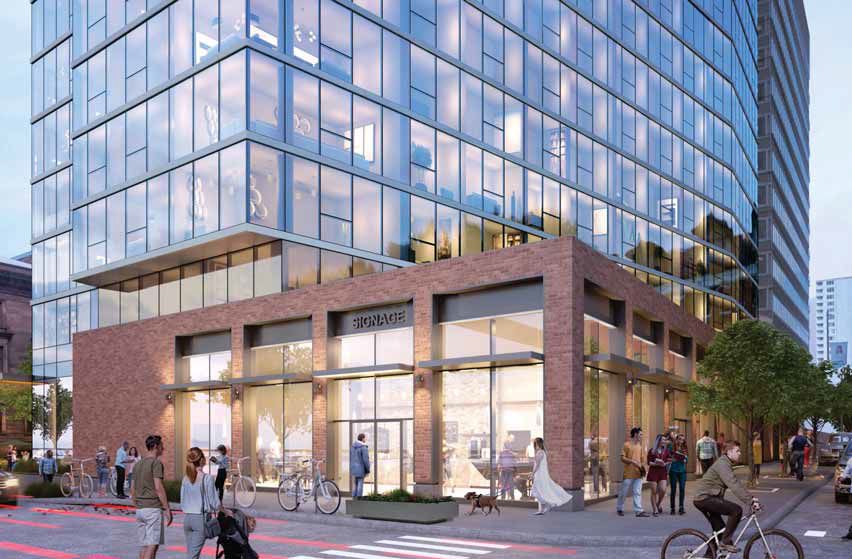
One Cathedral Square at 1701 Race Street. Credit: Solomon Cordwell Buenz
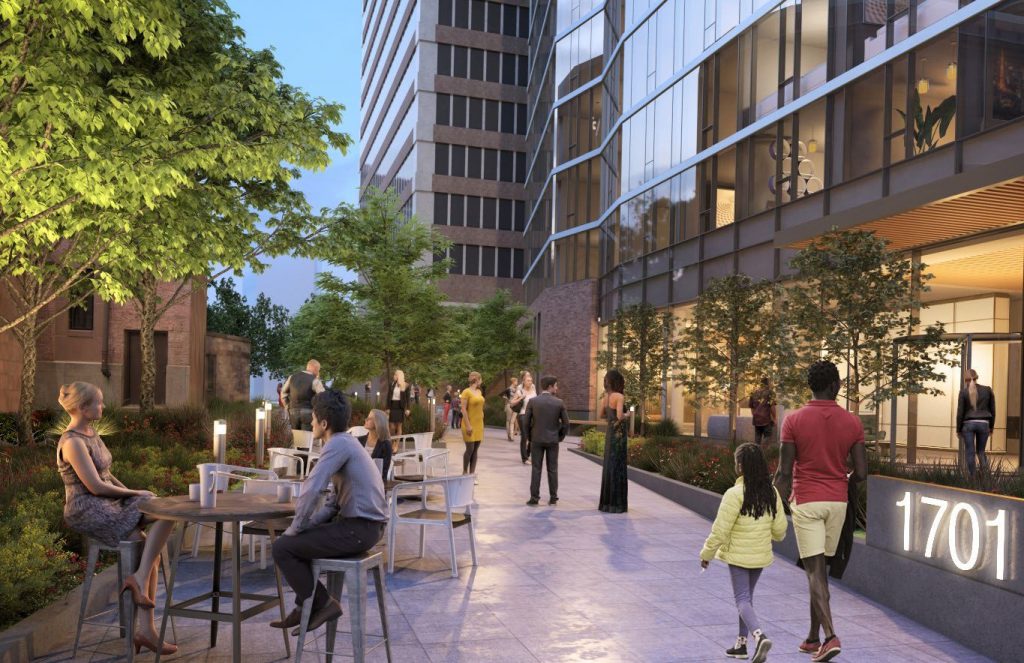
One Cathedral Square at 1701 Race Street. Credit: Solomon Cordwell Buenz
One Cathedral Square, then still tentatively known as Cathedral Place Phase One, was not tall enough to make it to last year’s December Countdown, which started with 20th+Arch, a 260-foot-tall proposal sited nearby at 2000 Arch Street. At the time, work had not yet begun at One Cathedral Square, as our January visit revealed, and the convent was still standing. By March, the convent was gone and excavation was in progress.
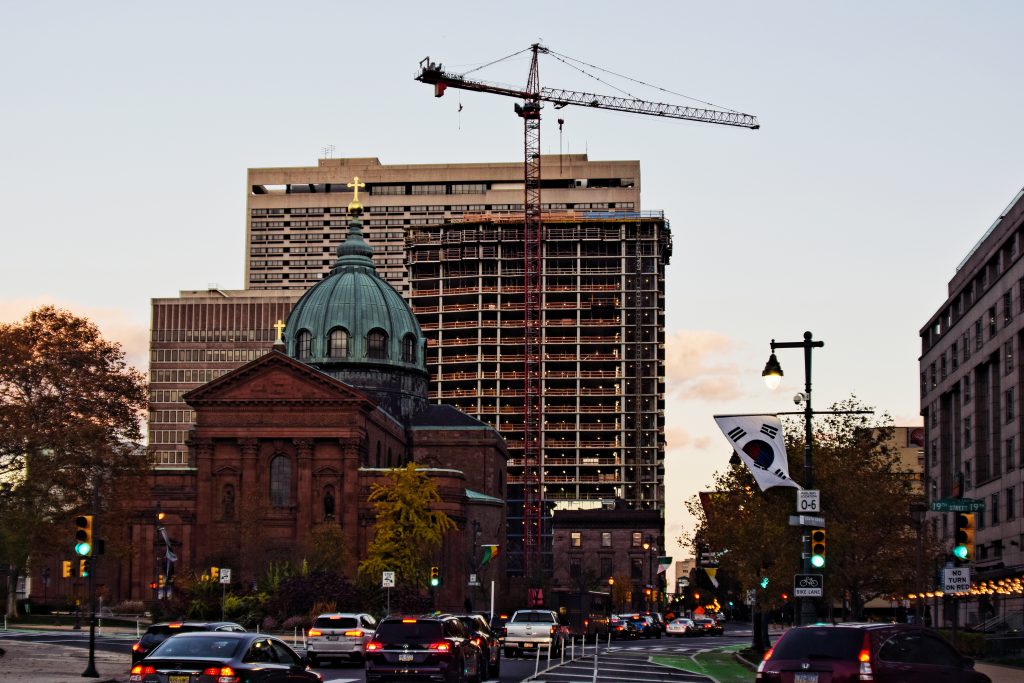
Cathedral Square Phase 1 from the Benjamin Franklin Parkway. Photo by Thomas Koloski
Since that time, the concrete structure has shot rapidly upward. At the moment, work is underway at the 22nd floor, with just one more floor remaining until the topping out. The reflective curtain wall currently rises up to the sixth floor. As seen below, the structure already rises well above the Archdiocesan Office Building and is already making an impact on the Center City skyline.
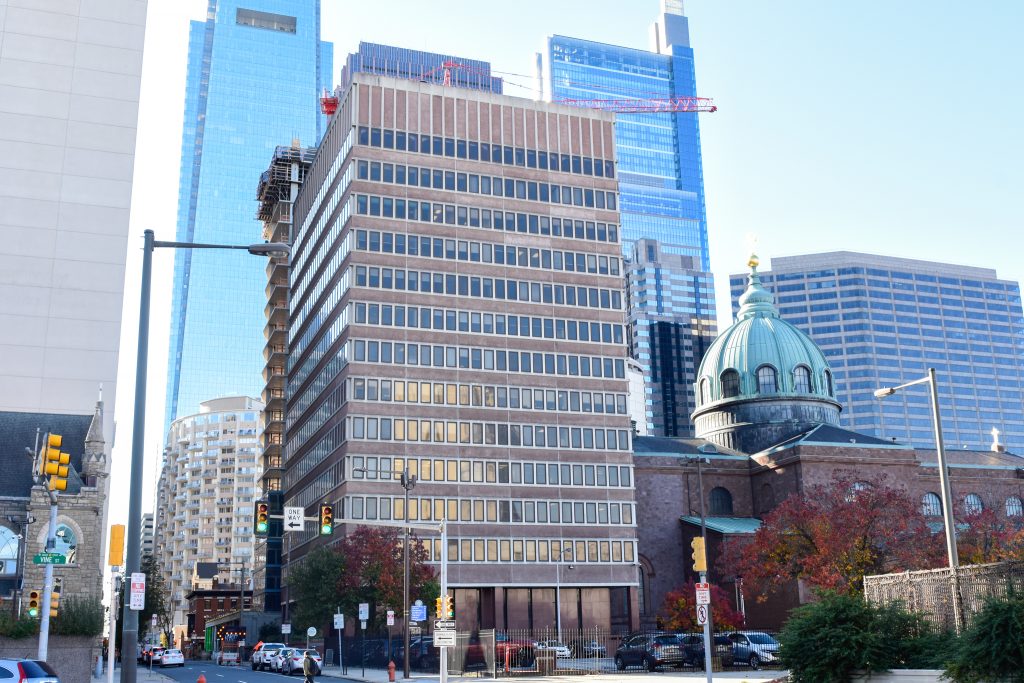
222 North 17th Street, Cathedral Square One. Photo by Jamie Meller
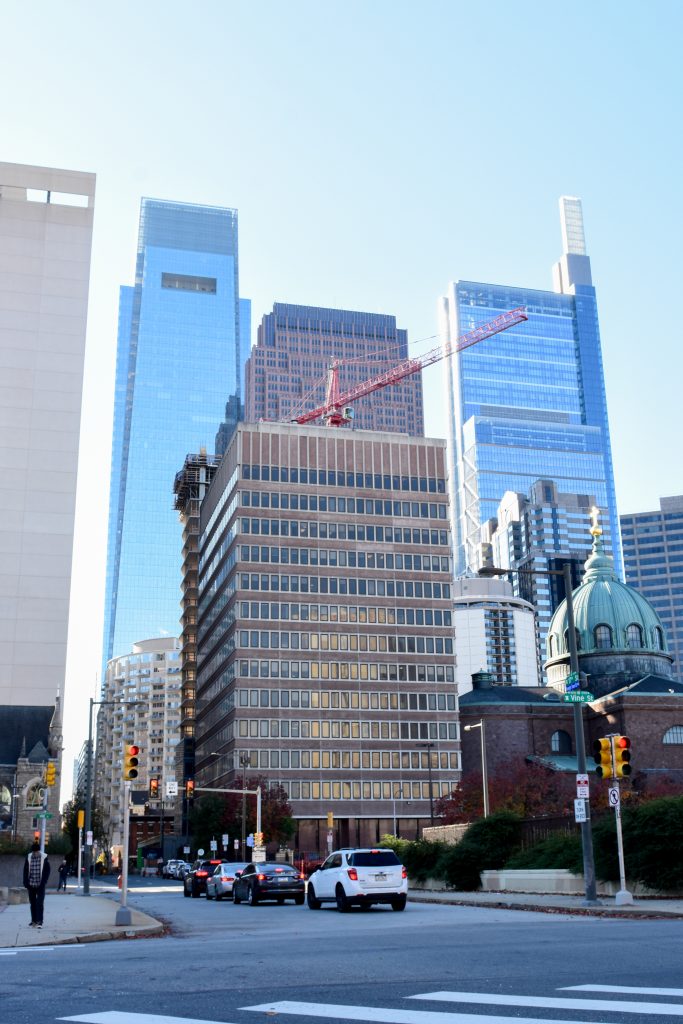
222 North 17th Street, Cathedral Square One. Photo by Jamie Meller
If you are curious as to what’s going on on our sister websites, we invite you to stop by New York YIMBY and Chicago YIMBY, which are running December Countdowns of their own. Happy holidays, and keep looking up!
Subscribe to YIMBY’s daily e-mail
Follow YIMBYgram for real-time photo updates
Like YIMBY on Facebook
Follow YIMBY’s Twitter for the latest in YIMBYnews

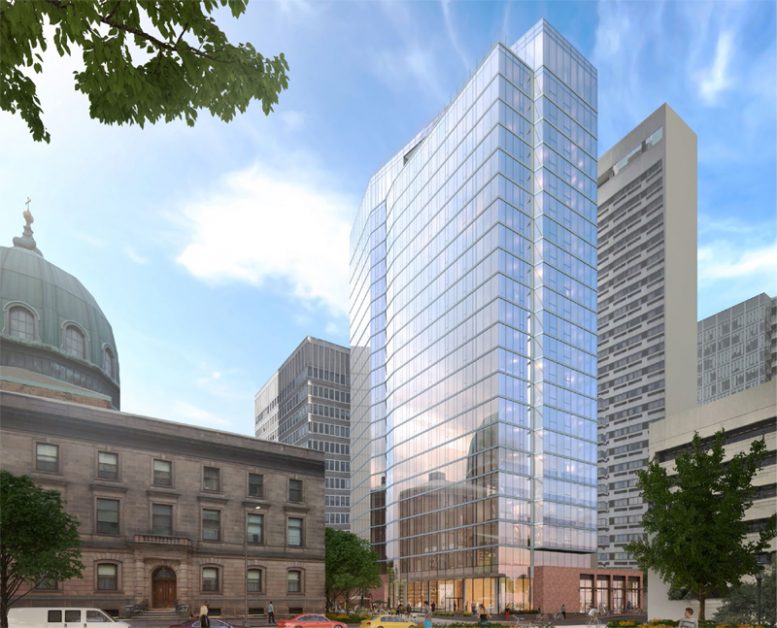




This is a very good start to Phase 1 as Phase 2 will soon be on CDR sometime in December. Hopefully, it will skate through CDR sooner than later.
I hope it does, the tower will not only stand out from logan square and the expressway, but it will shine as an architectural masterpiece on the cities skyline
at the point of sounding stupid…..what does CDR mean?
Civic Design Review
thanks much
Happy holidays.
I have a question and I don’t know if it’s been clarified or not. In the beautifully displayed concept of Two Cathedral place. it appears that 2 Cathedral actually looks shorter than The Alexander. ALEX is officially 370feet white 2CP is announcing 470feet? How come it looks shorter rather than taller? Or if it’s just for concept. Strictly concept.
Renderings tend to be more representative, so in case of render vs listed numbers, I’d almost always go with the numbers. This isn’t some sign of architect unprofessionalism, either – there are renderings for supertall projects in NYC’s Hudson Yards and on Park Avenue that a clearly off by at least a couple of hundred feet, sometimes even conflicting with other renderings of the same project made at the same time, and those are also made by major architecture firms. As such, I wouldn’t put too much stock into height representation in renders.
Tom Koloski’s height massings, on the other hand, are very accurate when it comes to rendered heights.
Philly need another 900ft to 1000ft skyscraper , are we getting those anytime soon? Im just ready for Philly to blow these other city’s away
it’s Philly. what do YOU think???
We’ll get another skyscraper when the Eagles win the next Super Bowl.
Interesting 2bedroom – parking -price-timeline
Interesting in a two bedroom price parking
Are there going to be affordable apartments? Any senior affordable apartments. You don’t give enough details, prices etc. How much for the condos etc?