Permits have been issued for a 136-unit mixed-use building at 4154 Chestnut Street, in University City, West Philadelphia. Designed by Coscia Moos Architecture, the 152,230-square-foot building will rise seven stories tall and will feature commercial space on the ground floor and a roof deck at the top. Construction costs are listed at $14.6 million.
The building will feature a flashy modern facade, utilizing a cast stone exterior that will, in a way, resemble various historic building throughout the city. The stone will cover the majority of the exterior, with black cladding also present. Bay windows will add interest to the structure’s shape, as will balconies, which will be included in select units. Massive floor-to-ceiling windows can be found along the ground and the second floors. New street trees will be planted around the building footprint.
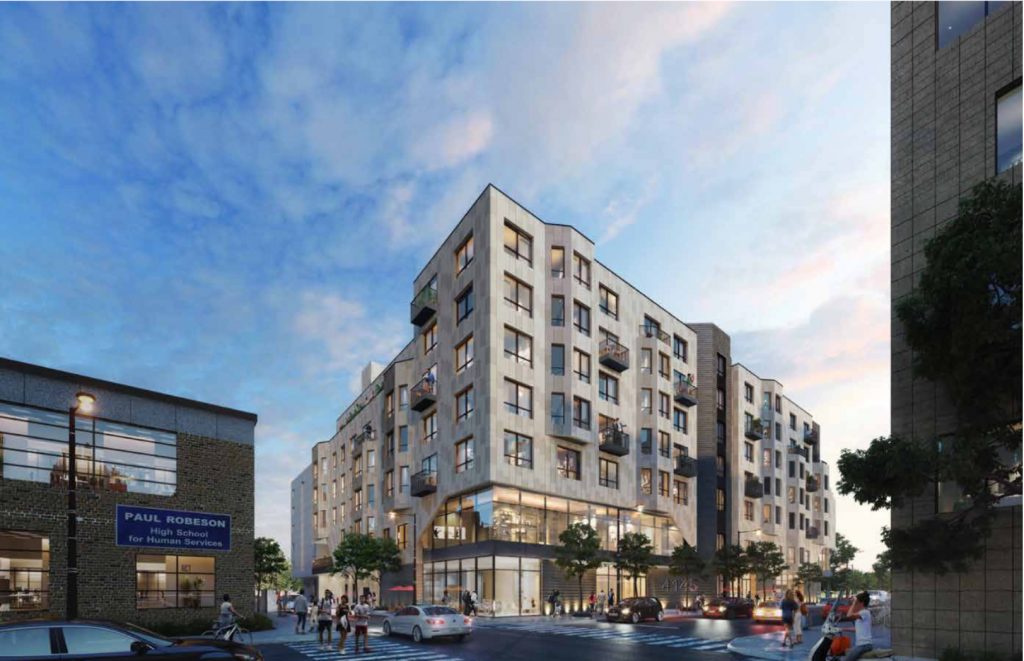
Rendering of 4154 Chestnut Street. Credit: Coscia Moos Architecture.
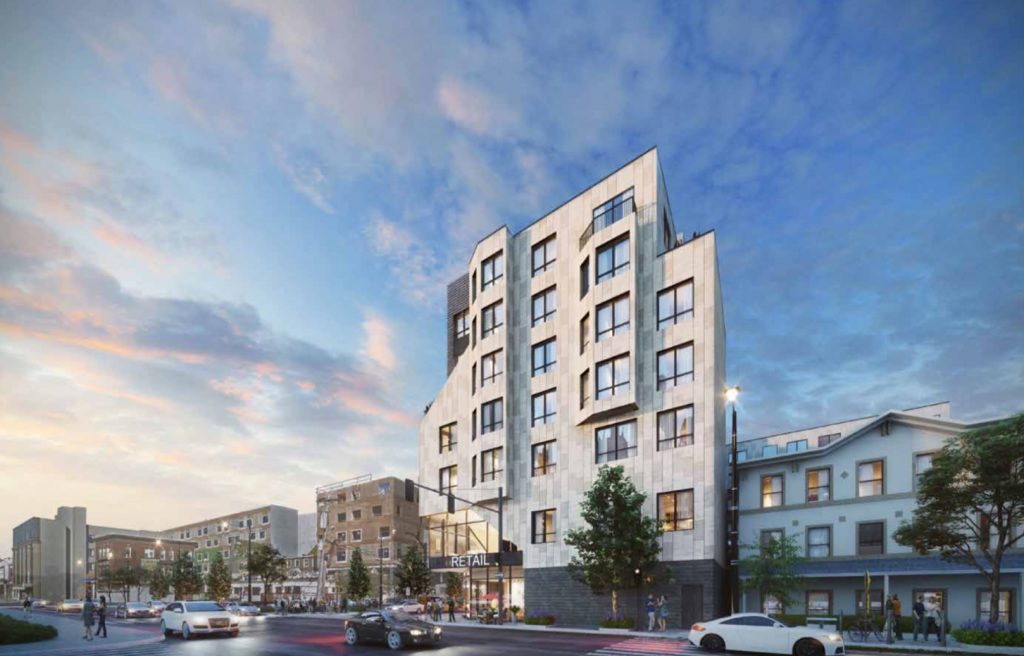
Rendering of 4154 Chestnut Street. Credit: Coscia Moos Architecture.
The development will replace a group of small buildings that currently occupy a portion of the lot. Of these, the most notable sits at the street corner. The structure is slightly worn down, though not so much as to block the intricate columns and details donning its facade. To the rear stands a drab concrete building, which will be a much less notable loss. A small surface lot occupies another section of the property, a condition that obviously no longer makes effective use of for the property.
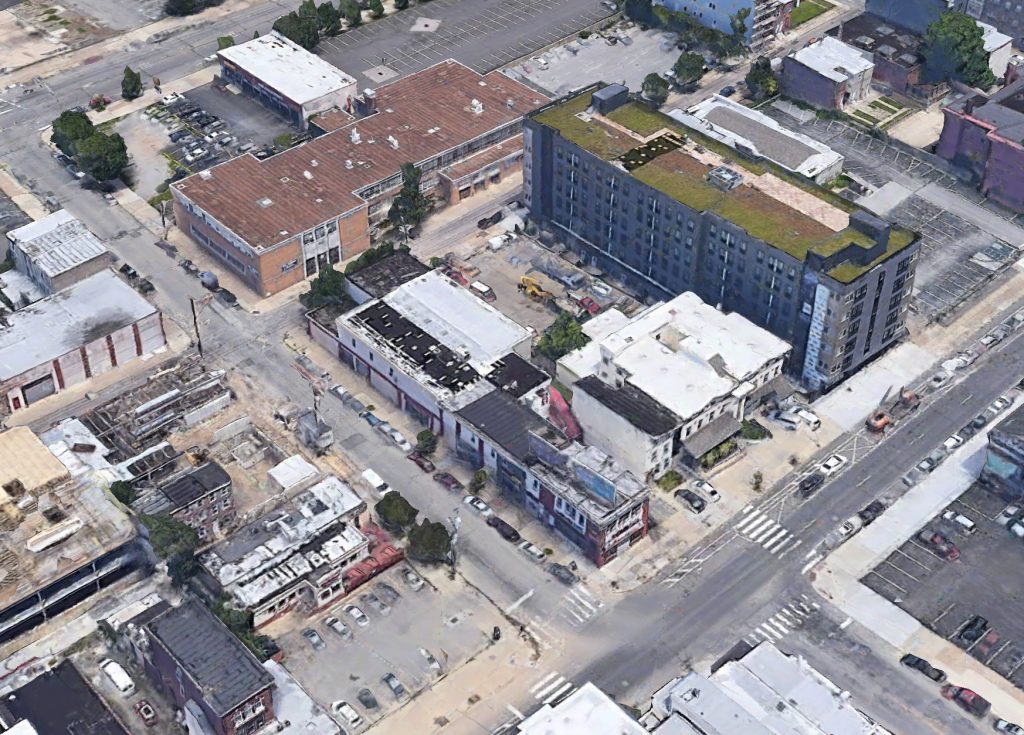
Aerial view of 4145 Chestnut Street. Credit: Google.
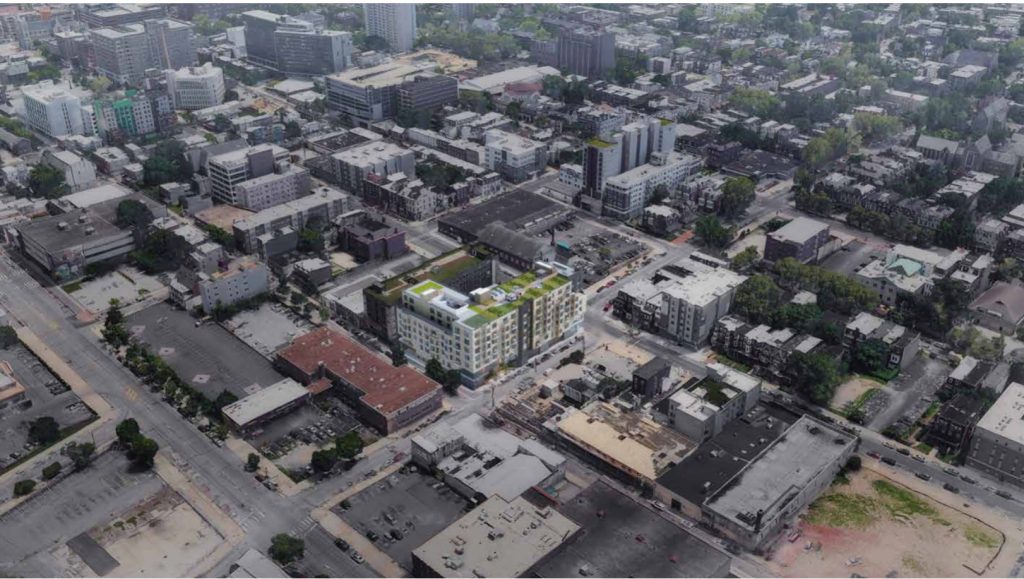
Rendering of 4154 Chestnut Street. Credit: Coscia Moos Architecture.
The new building will be a significant improvement for the site, adding hundreds of new residents where no one currently lives. The housing stock increase and commercial space on the ground floor will help to promote further densification in the area and allow the last of the suburban-esque properties to bite the dust to make way for much more effective use of the space. The building’s attractive design and street trees will also help beautify the high-traffic artery that is Chestnut Street.
No completion date is known for the property at this time, though construction may be finished by 2022 or 2023.
Subscribe to YIMBY’s daily e-mail
Follow YIMBYgram for real-time photo updates
Like YIMBY on Facebook
Follow YIMBY’s Twitter for the latest in YIMBYnews

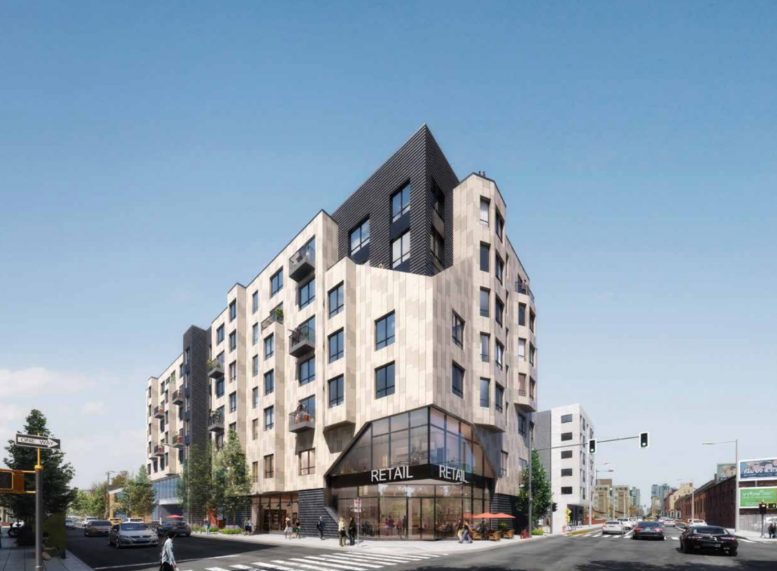
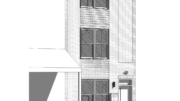



A building within a building.
The Halfway House used to be here… Good times. At least it is being replaced by a solid building.