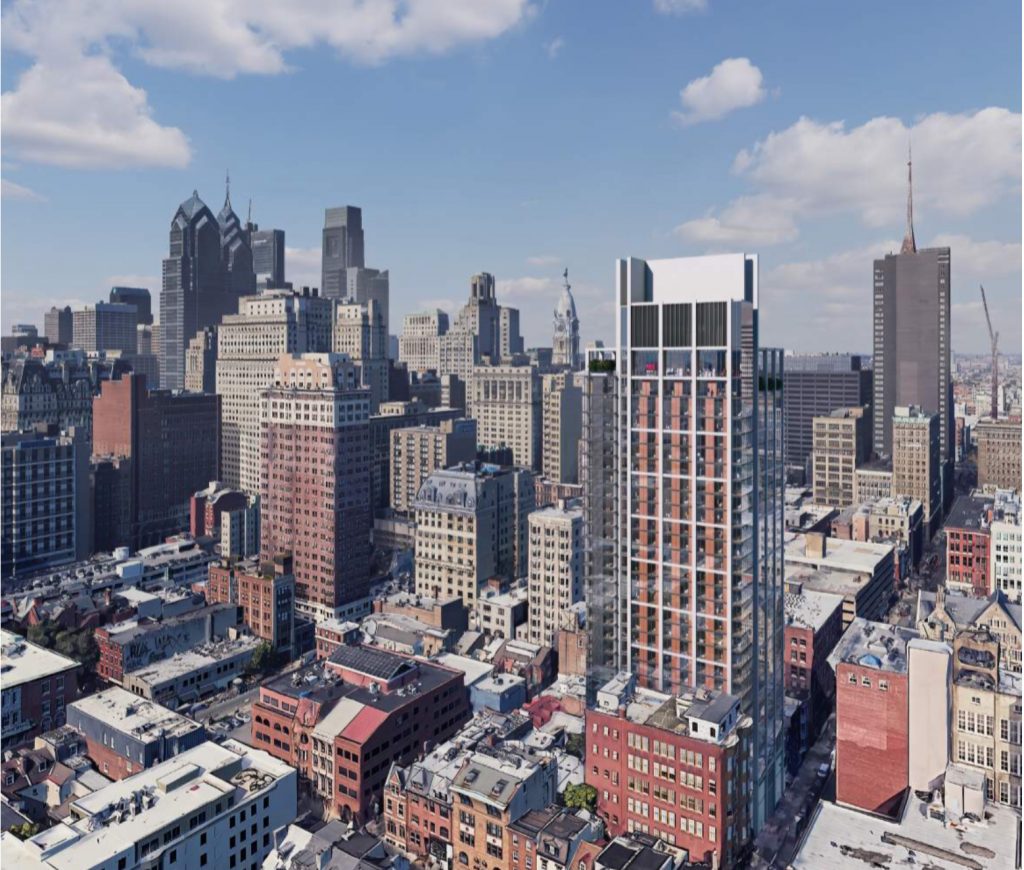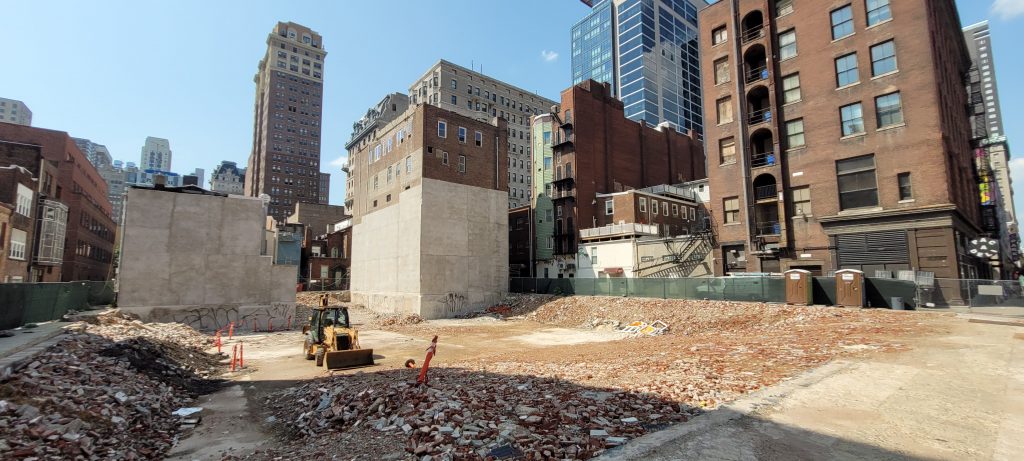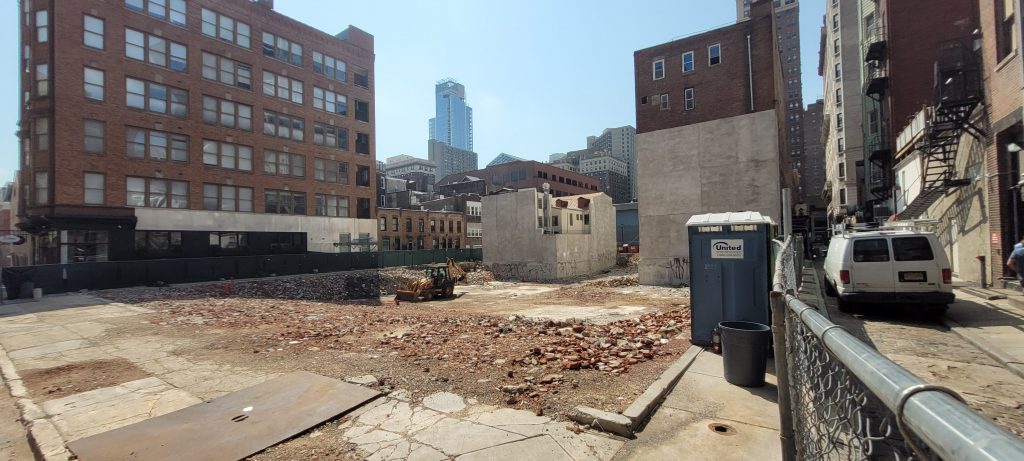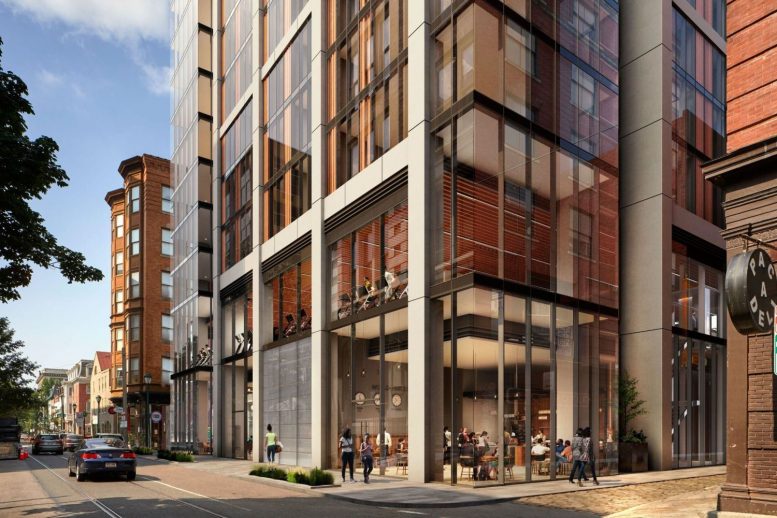Last month, YIMBY reported that construction permits were issued for the residential high-rise proposed at 204 South 12th Street in Midtown Village, Center City. We noted that while the floor count remained the same at 32, the unit count for the rental property was reduced from 448 to 378. Now, in a statement provided to YIMBY, BLT Architects, the architect of record for the project, has announced that the currently planned height for the building registers at 366 feet above ground. This represents a 79-foot decrease from the originally stated height of 445 feet.

Rendering of 204 South 12th Street. Credit: BLT Architects.
At the moment, we are unable to confirm any further details regarding the updated design. However, it is unlikely that the building will undergo a significant change of the overall aesthetic, since the project retains the same design and development team, with Rogers Stirk Harbour + Partners as the design architect and Midwood Investment & Development as the developer.
Even at its revised height, the building will make a notable statement on the local skyline. If built as originally proposed, the tower would have stood roughly as tall as Cira Centre in University City. At its currently planned height, the building will stand slightly taller than the Inquirer Building in the Spring Garden section of Lower North Philadelphia. The height will still be sufficient to provide the new building with a prominent stature that will rise well above its surrounding context and offer panoramic views from the upper floors, and will still provide ample rental units to the centrally-located, transit-rich neighborhood.
Demolition at the site began around the end of 2020 and wrapped earlier this year. Since that time, no notable activity has been observed at the site for several months, though now we may surmise that the delay was caused by the design revision rather than some more serious setback. Our hopes for a speedy resumption of work have been confirmed by BLT Architects, which expect foundation work to begin in January 2022.

204 South 12th Street site looking northwest. September 2021. Photo by Thomas Koloski

204 South 12th Street site looking southwest. September 2021. Photo by Thomas Koloski
Subscribe to YIMBY’s daily e-mail
Follow YIMBYgram for real-time photo updates
Like YIMBY on Facebook
Follow YIMBY’s Twitter for the latest in YIMBYnews






Why must Philadelphia insist on chopping off height in Center City of all places?
Philadelphia isn’t insisting on anything. It’s a private development, and the developer’s decision unfortunately.
Philadelphia is its own biggest enemy when it comes to skylines; they insist on chopping down heights of buildings. It is up to the owner as to what the height of the tower should be but this may not stand out now any more than anything else in the area from a distance.
Typically the Philadelphia way of building high rises. 😕
It is confusing about the height change. Was the project a by right based on the original height or was the height cut due to the FAA to accommodate a helicopter pad on top of Jefferson Hospital?
The height reduction was unrelated to the Jefferson Hospital helipad (this particular question has been verified with the design team).