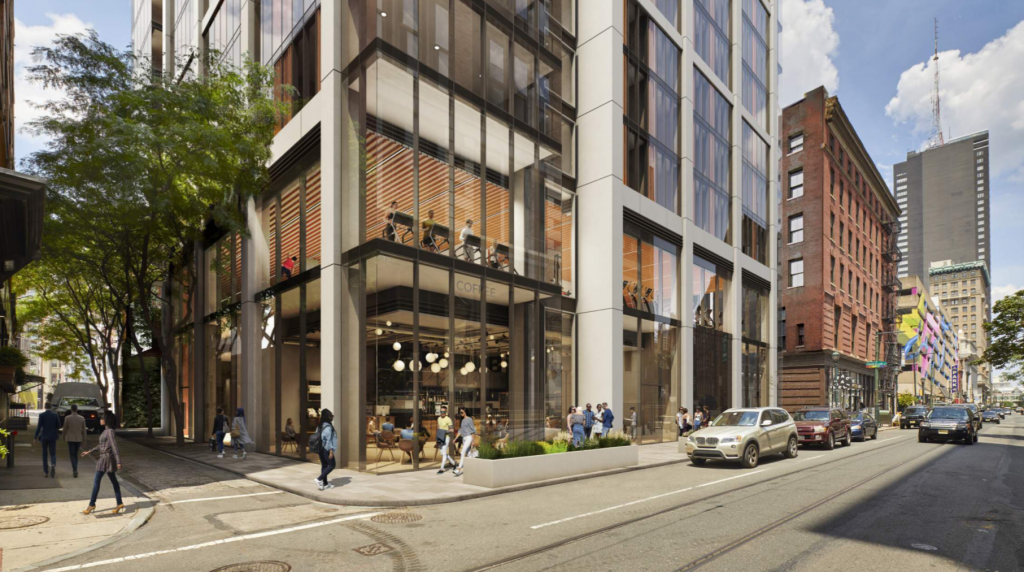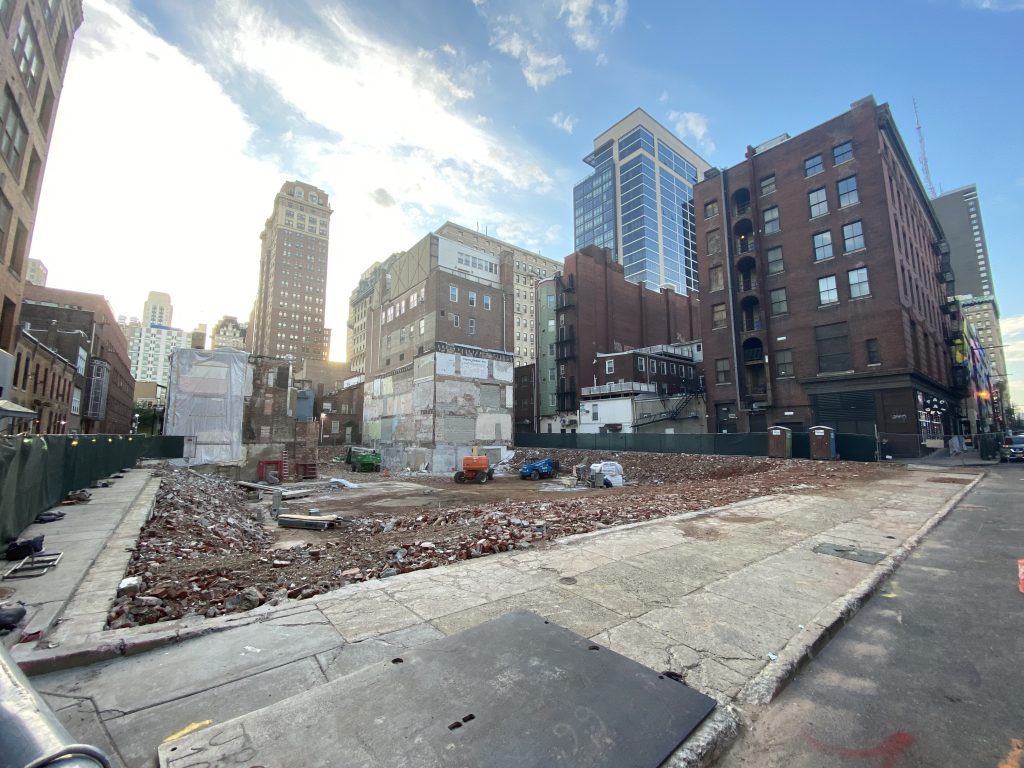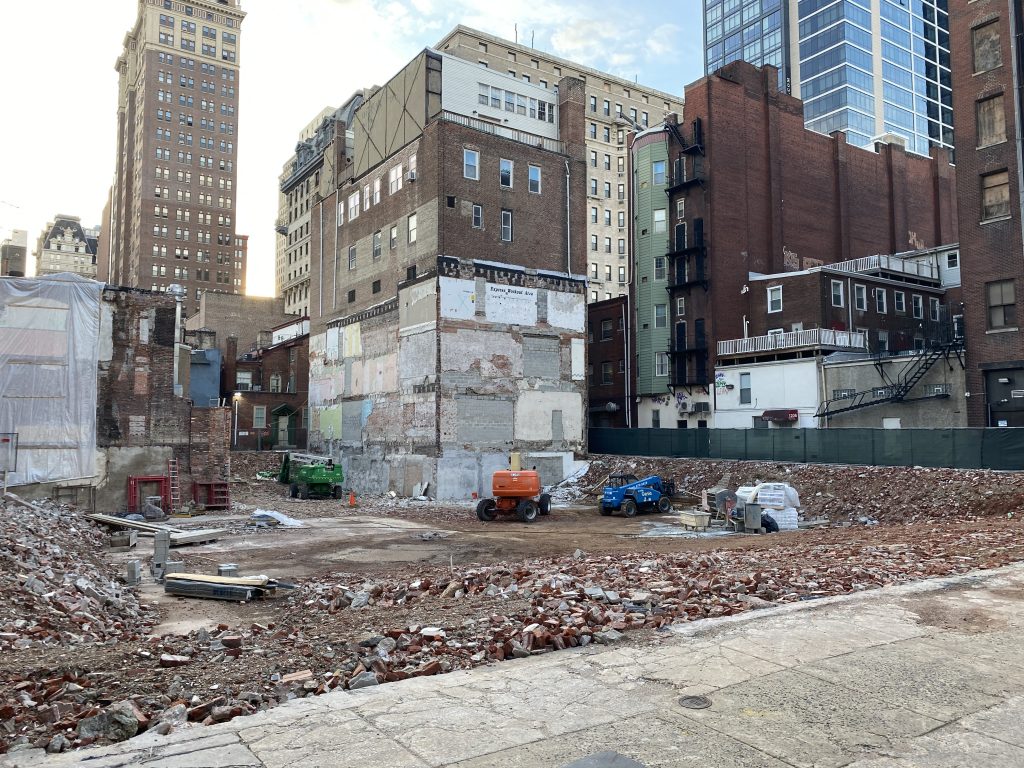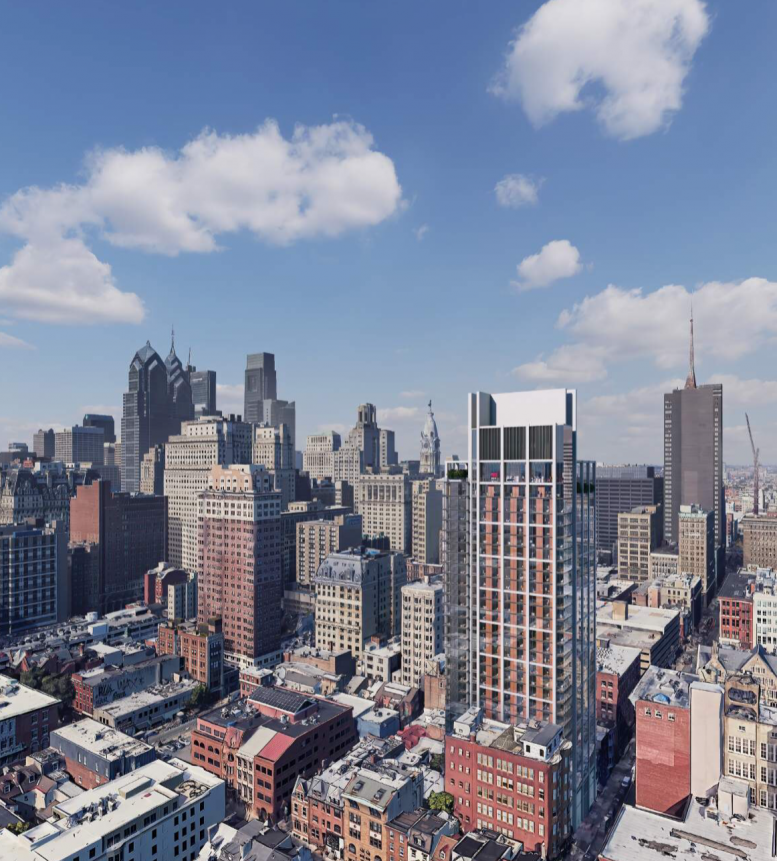Demolition work has been finished at 204 South 12th Street in Washington Square West, Center City, and a recent site visit observed an uptick in activity after a period of pause. Designed by BLT Architects, the tower will rise 32 stories tall and make a meaningful impact on the Philadelphia skyline. The development will hold 448 residential units, occupying 340,253 square feet of space and bringing significant density to the property. The project will also include 39,999 square feet of retail space, creating a significant commercial presence on 12th Street, and 68 underground parking spaces in a 41,380-square-foot garage.

Rendering of 204 South 12th Street. Credit: BLT Architects.
The tower will feature a modern exterior that shares similarities to certain buildings in the surrounding area. Unlike many new high-rise developments, the tower will not feature an entirely glass exterior but will instead include white concrete forming columns and rows on the building’s design. Orange-colored accents will also rise up the tower in columns, adding more texture to its design and increasing its visibility. At the highest floor of occupancy, the super structure thins before arriving at the mechanical bulkhead which will feature an interestingly shaped white concrete and black cladding design that will help the structure stand out from viewpoints around the city.
The building will also feature a solid street presence with massive windows meeting the sidewalk, forming a welcoming front to the commercial space and residential lobby. In renderings, multiple small garden encasements are visible, filled with brightly colored flowers that would also benefit the sidewalk experience in front of the building. Lastly, trees appear to be planted in select locations around the building’s footprint, adding more shade and green to the street.

Current view of 204 South 12th Street. Credit: Colin LeStourgeon.
YIMBY’s previous update on the tower occurred in February, when demolition work was underway on the previously standing structure at the site. This work has been completed for some time now with the building having been reduced to a pile of bricks and debris lying on the property.

Current view of 204 South 12th Street. Credit: Colin LeStourgeon.
Once demolition work was complete, activity seemed to pause with no observed action on the site for a span of time. Now, however, it appears additional site preparation work is in progress for the project. Light equipment is on site, and the majority of the property’s footprint is now below street level.
When finished, the tower will bring additional vibrancy to this intersection in Center City. The more than four-hundred residential units on such a small footprint of land will add even more density to the neighborhood, and the commercial space planned in the ground floor will support the pedestrians experience. The property sits steps away from PATCO’s 12th/13th and Locust station which also provides access to Center City’s underground pedestrian concourse with underground access to City Hall, The Comcast Center or the Convention Center.
Construction is anticipated to begin this quarter and continue for another 31 months until the building reaches its final completion.
Subscribe to YIMBY’s daily e-mail
Follow YIMBYgram for real-time photo updates
Like YIMBY on Facebook
Follow YIMBY’s Twitter for the latest in YIMBYnews






Does anyone know who’s developing this property?
This building has good hieght and brings much to the image of the city skyline; filling a space between the Avenue of the Arts and the PSFS Tower.