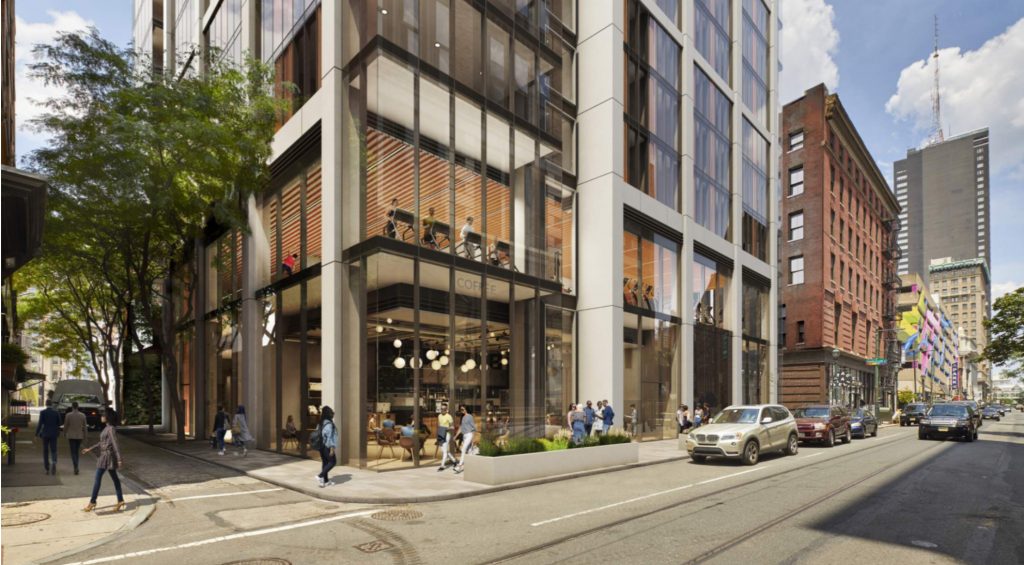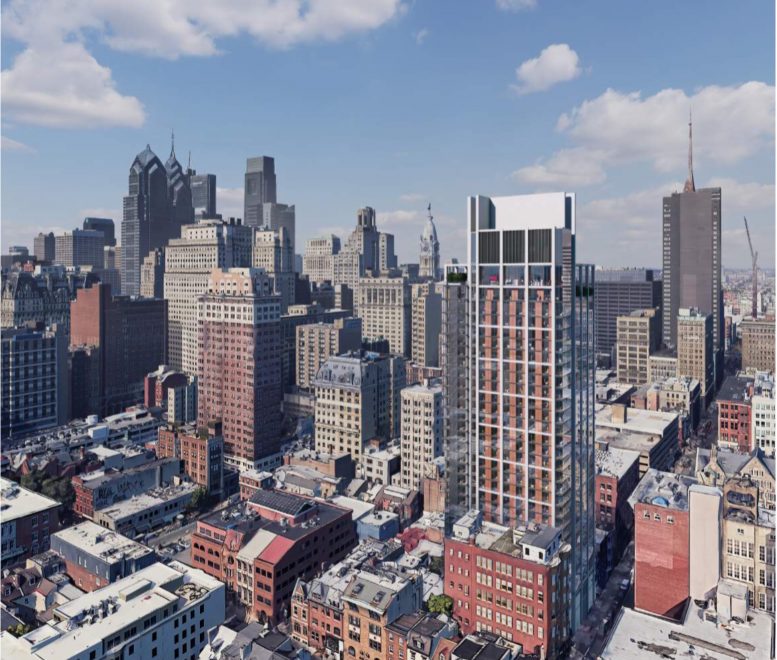Permits have been issued for a scaled-back high-rise proposed at 204 South 12th Street in Washington Square West, Center City. Designed by Rogers Stirk Harbour + Partners, with Bower Lewis Thrower Architects (aka BLT Architects or BLTa) as the architect of record, and developed by Midwood Investments and Development, the new tower will rise 32 stories tall and feature 378 residential units, as well as 96 parking spaces and 130 bicycle slots. In total, the building will hold 401,870 square feet of space. A commercial component will be located at the ground floor. Construction costs are estimated at $111,729,721.

Rendering of 204 South 12th Street. Credit: BLT Architects.
Original renderings showed a modern tower that stood out on the skyline when seen from a multitude of directions. A distinctive white crown added prominence, with an attractive, mostly glass exterior, interrupted with a grid of white cladding. Orange-brown cladding arranged in rows served as one of the more noticeable aspects of the façade and was a pleasant addition to the design. Floor-to-ceiling windows at the ground floor created a welcoming street presence with a positive ambiance.
Unfortunately, it seems that the ambition behind the project has scaled back slightly, although it remains quite a sizable development. Initial plans, which YIMBY has shared previously, called for a tower with a still-consistent height of 32 stories, but with 448 residential units. This decrease in unit count is unfortunate, but the extra 100+ residents in the neighborhood would still have been a positive addition to the surrounding area.
This being said, the current plans calling for 378 units will still be a great improvement for the site. Additional density and housing in the ever-growing Center City market is always welcome, as it will help support the numerous businesses located in the surrounding area.
Currently, the site has been siting rather idle, having been cleared for months, with bricks from the former building that stood at the site still strewn across the lot. Hopefully, these conditions will not last for much longer. With permits now issued, construction will likely take place at site by next year. As a reminder, initial plans called for construction work to begin in early 2021.
YIMBY will continue to track the development’s progress in the future.
Subscribe to YIMBY’s daily e-mail
Follow YIMBYgram for real-time photo updates
Like YIMBY on Facebook
Follow YIMBY’s Twitter for the latest in YIMBYnews






I believe the height is still the same is it not?
Story count is the same, so I’m happy. I’m tired of having to sacrifice height in almost every project in CENTER CITY.
why?
Or was the height due to Jefferson Hospital’s request for a heliport that caused the FAA to require height cutbacks of new buildings yet to bring built?
That is the development at 11th and walnut. That building has been pushed through the CDR and is awaiting permits and final approvals.
It needs to be much taller.
No building EAST of Broad Street is taller than City Hall Tower, honoring the (illegal) Gentleman’s Agreement.
I’m sure the NIMBY’s are pleased with their skyline.
Anything that makes you upset is fine by me
Troll.
the Nimby’s always are.
378 units…96 parking spaces. Tenants without cars = magical thinking. -Jim
I don’t think the reduction in unit count is too big of a deal. This building still packs a punch in terms of adding people to the neighborhood. My guess is that this is a small response, at the margins, to shifts in demand brought about by Covid. There is a little more need for space, so they must have marginally increased the average unit size, cutting into the overall count.
I can’t wait to see this rise!
No mention of the historic designation of the demolished building or the community mural that were both destroyed thanks to Midwood.
Community murals on every and any building seems ridiculous, and the building which was torn down had no historic or aesthetic value
The day murals prevent the rebirth of the city is the day the mural program ends.