Permits have been issued for the construction of a six-story mixed-use development at 2621-67 Frankford Avenue in East Kensington. Designed by HDO Architecture, the new building will feature 453 apartments as well as commercial space on the ground floor, a parking garage, and a roof deck with a green roof. In total, the building will hold 412,703 square feet of space. Construction costs are estimated at $72 million.
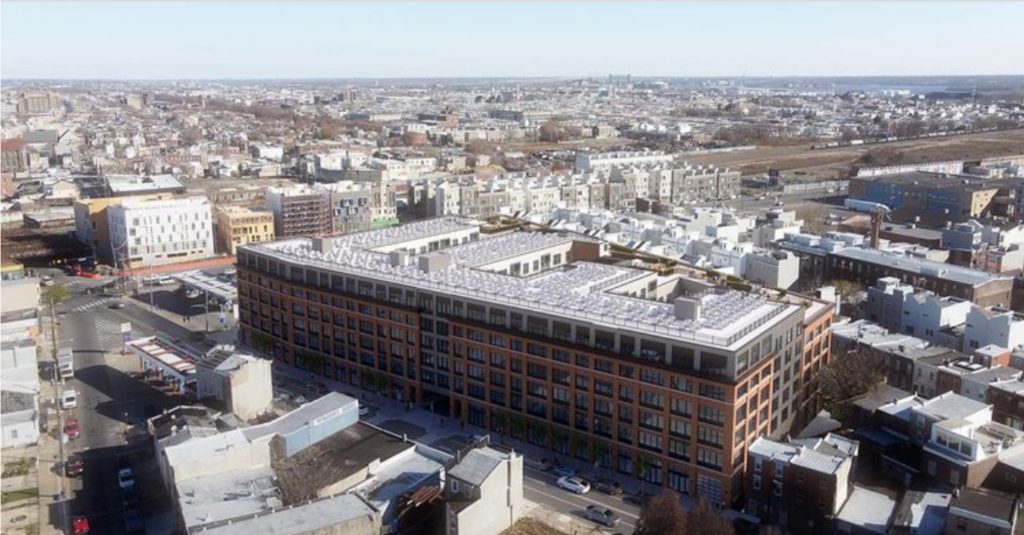
Rendering of 4621-67 Frankford Avenue. Credit: HDO Architecture.
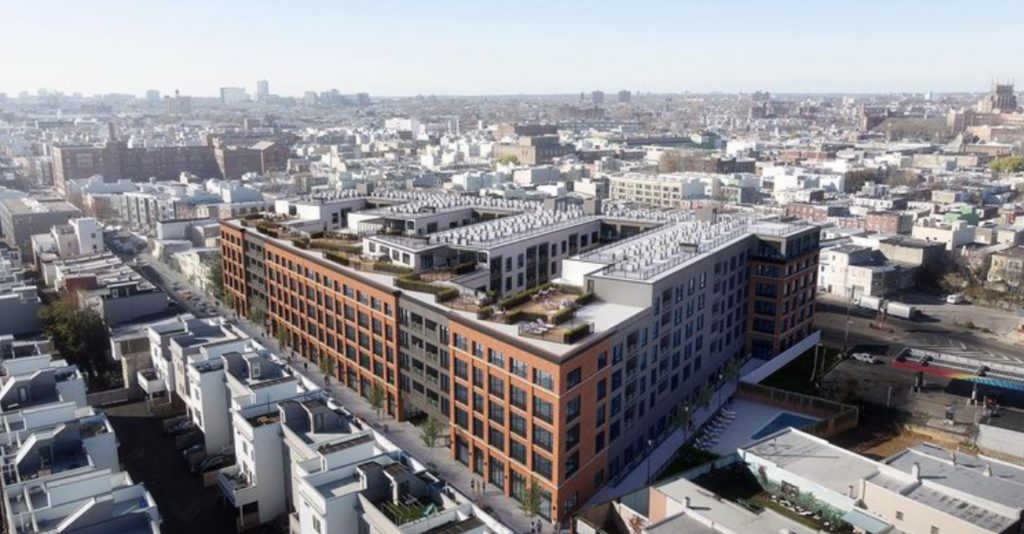
Rendering of 4621-67 Frankford Avenue. Credit: HDO Architecture.
The building will feature an industrial-styled exterior clad in brick at the primary facades, including along the entirety of Frankford Avenue. The brick will feature alternate in shades, adding texture and visually breaking down the structure’s bulk to make it appear as a series of smaller structures. Large loft-style windows will allow for ample natural light to reach interiors, and floor-to-ceiling windows will be situated throughout the ground floor. Newly planted trees will contribute to a pleasant streetscape. Facades that do not face major thoroughfare will feature gray siding, a measure likely utilized to save on construction and materials costs.
The building will replace a largely vacant property, where the only building on site is a run-down single-story industrial structure. Given its presence on Frankford Avenue, this obviously makes for inefficient use of the site, and the new building removing such a large vacant lot in a rapidly developing neighborhood will be a major positive for the area.
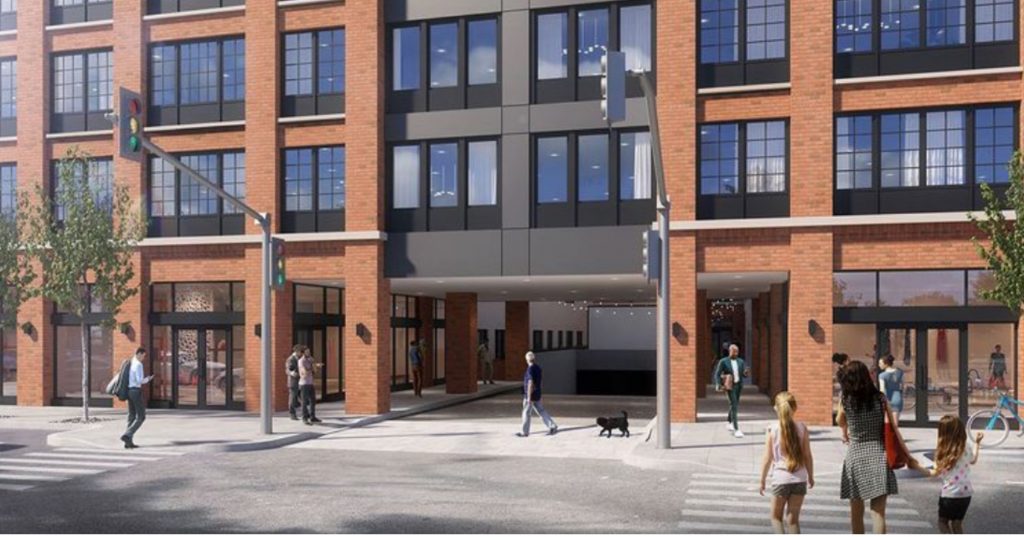
Rendering of 4621-67 Frankford Avenue. Credit: HDO Architecture.
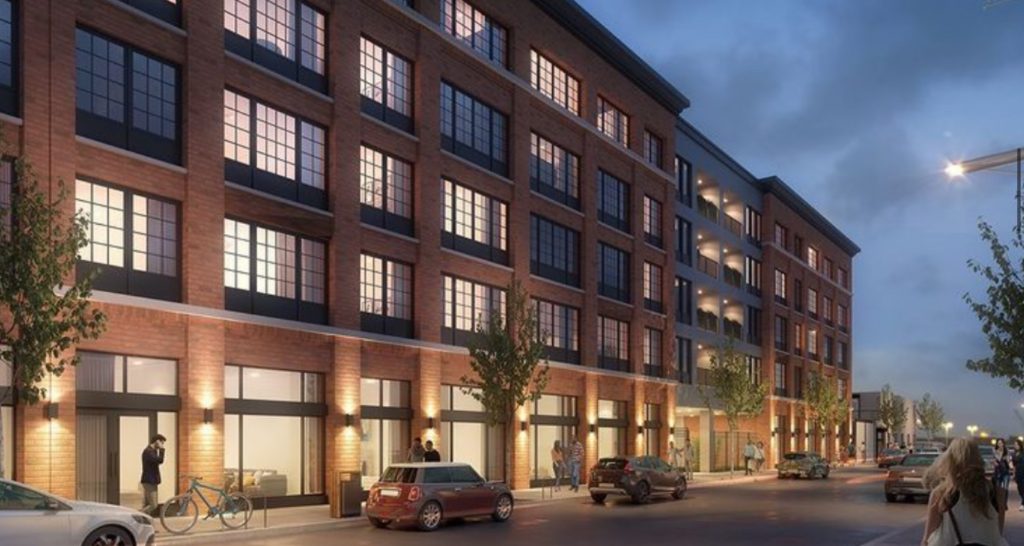
Rendering of 4621-67 Frankford Avenue. Credit: HDO Architecture.
The new development will be a huge boost for the surrounding neighborhood, raising the area’s density and adding hundreds of new residents while helping spur further growth for local businesses. The Market-Frankford Line runs relatively close to the west, and offers a convenient commute to destinations throughout the city and beyond.
No completion is known for the project at this time, though construction may be finished by 2022 or 2023.
Subscribe to YIMBY’s daily e-mail
Follow YIMBYgram for real-time photo updates
Like YIMBY on Facebook
Follow YIMBY’s Twitter for the latest in YIMBYnews

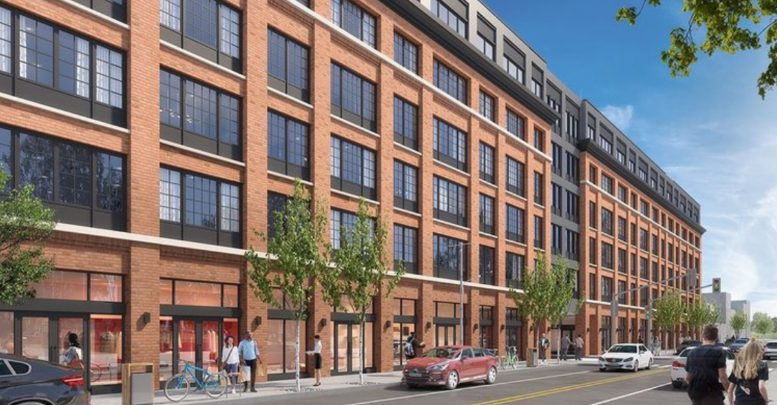
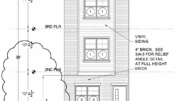
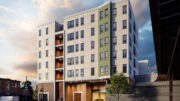

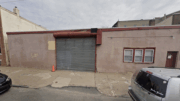
Game changer!
The additional vitality that is being brought to these neighborhoods is unbelievable. I have trouble getting my head around these unit counts.
More unaffordable apartments, It’s ridiculous. How about income based apartments for people on SSI, who need a place to live WTH
Please fix the address in your story.
This is amazing for the neighborhood. That lot has been an eyesore for years.
money grab , over reach with the amount of units.
So what? Are you putting up $ to develop this? No didn’t think so.
Getting in before abatement changes next year.
I wonder if this a real permit to actually build the building or a “fake” permit to secure tax abatement and the project is for sale for someone else to build…
Nope … real permit and the builder is very legit with very deep pockets and plans to stick around … own most if not all of the units.
2621 or 4621? Get it straight. Bad proofreading or deliberate. Which?
Any updates on this project? Are they building this or what?
Tax-free….I have lived here for years, I have never lived tax free…must be nice