Permits have been issued for the construction of a six-story, 31-unit apartment building at 326 North 12th Street in Callowhill, Lower North Philadelphia. The development will replace a parking lot bound by North 12th Street to the east, Wood Street to the south, and Carlton Street to the north. The new building will span 30,075 square feet and will feature an elevator, a 690-square-foot live/work office, an 832-square-foot roof deck, a parking garage for seven cars, and storage for 11 bicycles. The development team includes the Regis Group as the developer, Vikara Social Development as the owner’s representative, CANNOdesign as the architect, and the Regis Development Corp. as the contractor. Permits specify a construction cost of $3.2 million, of which $200,000 is allocated toward excavation.
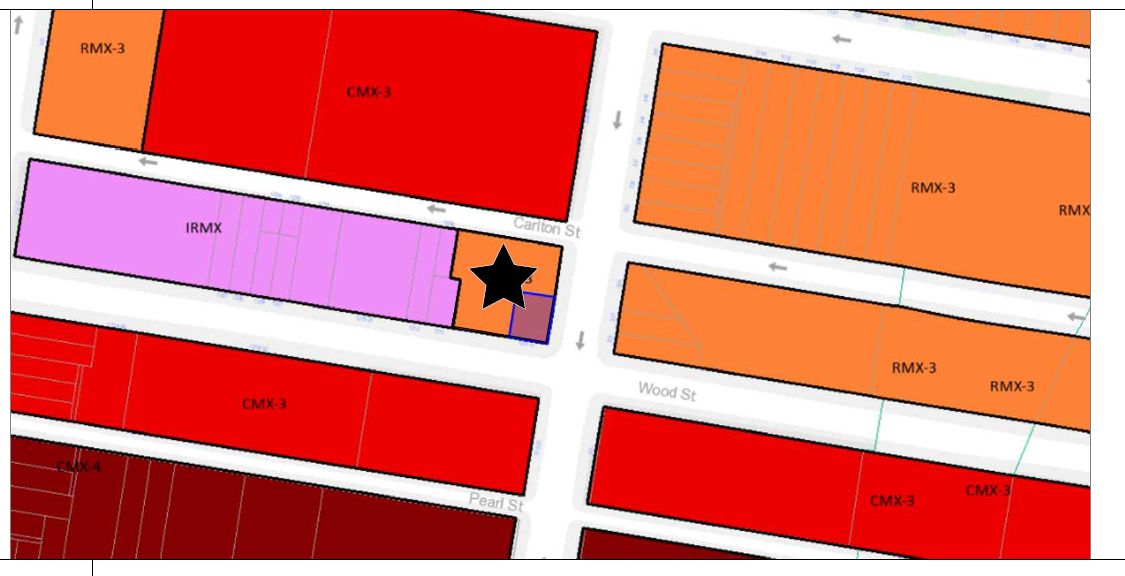
326 North 12th Street. Zoning map. Credit: CANNOdesign via the City of Philadelphia
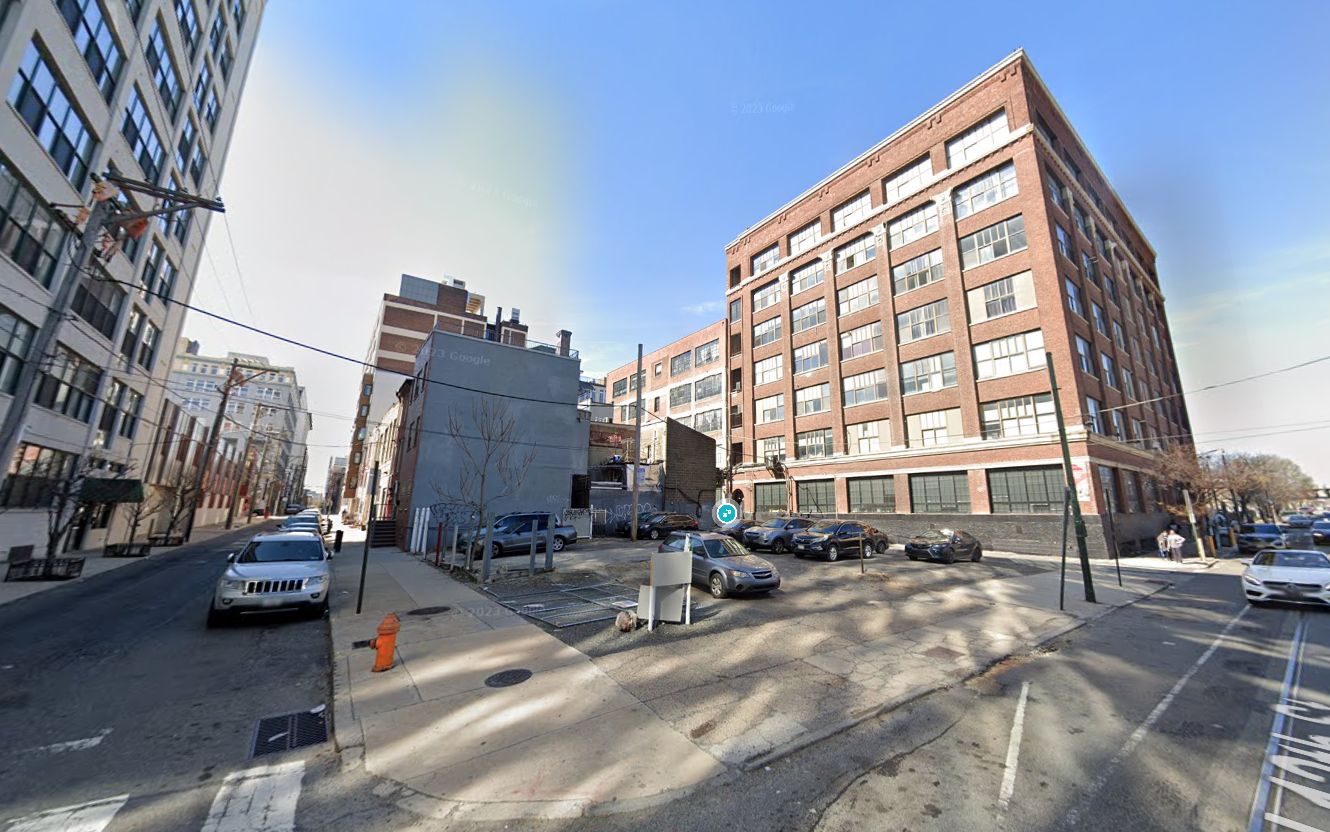
326 North 12th Street. Site conditions prior to redevelopment. Looking northwest. March 2023. Credit: Google Maps
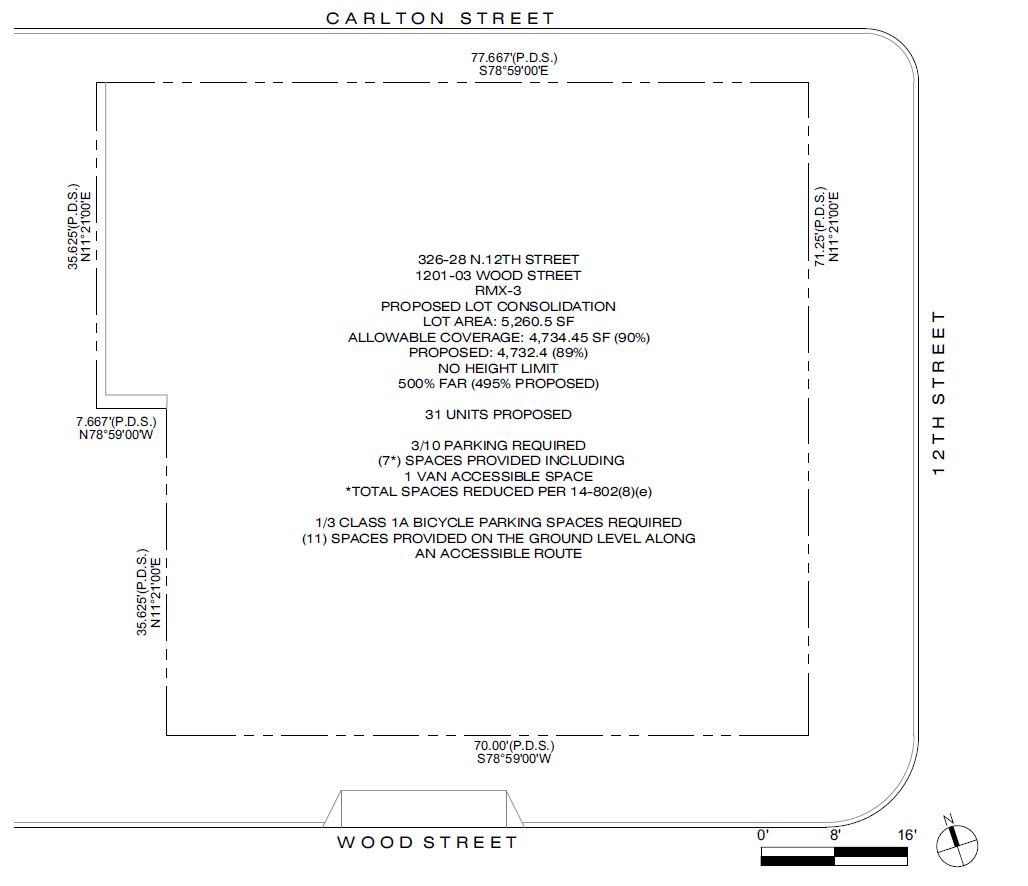
326 North 12th Street. Site plan. Credit: CANNOdesign via the City of Philadelphia
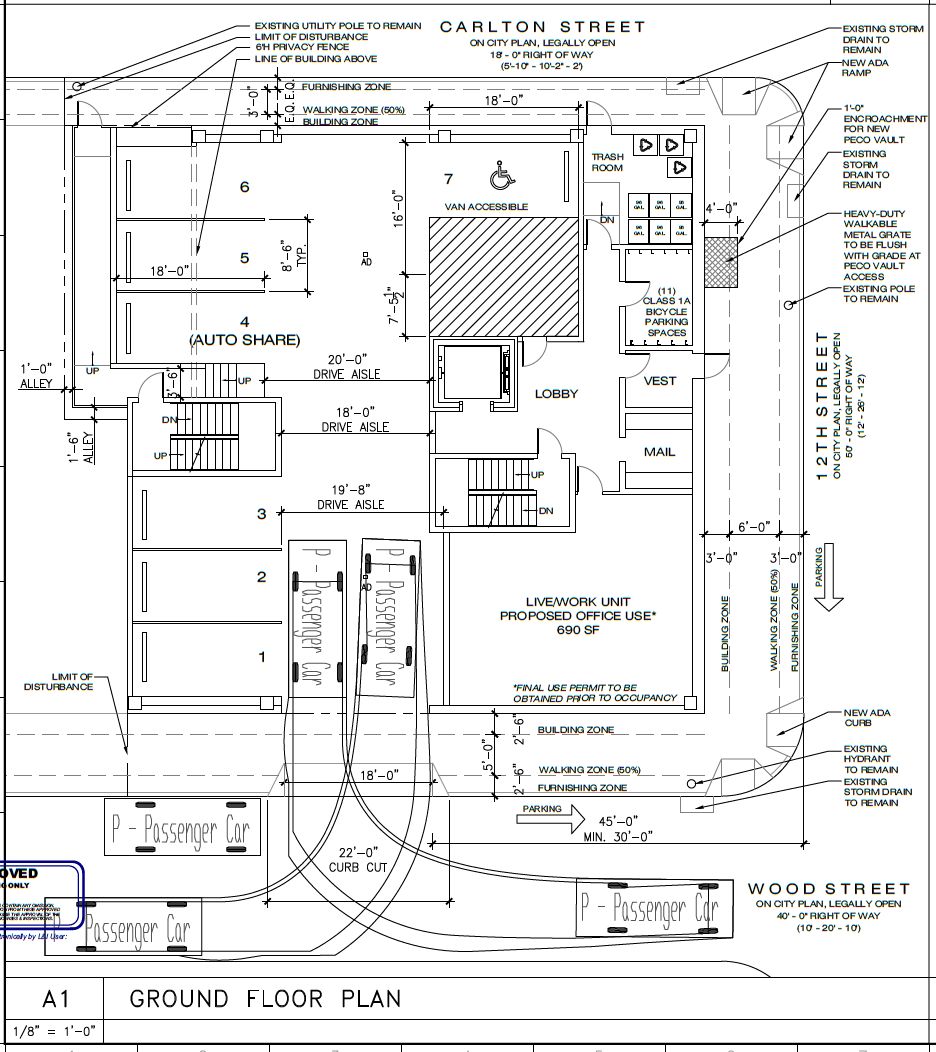
326 North 12th Street. Ground floor plan. Credit: CANNOdesign via the City of Philadelphia
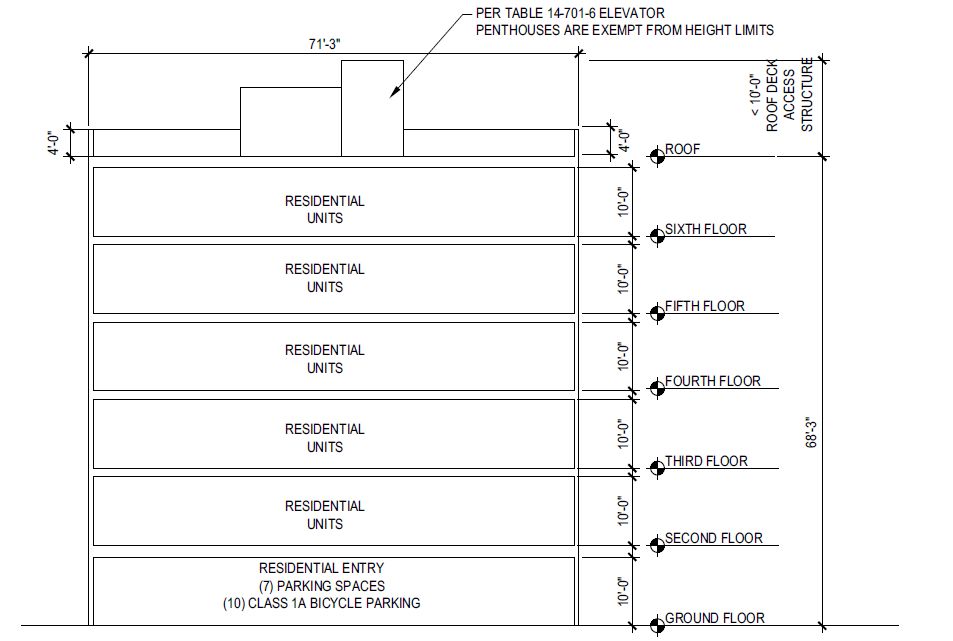
326 North 12th Street. Building section. Credit: CANNOdesign via the City of Philadelphia
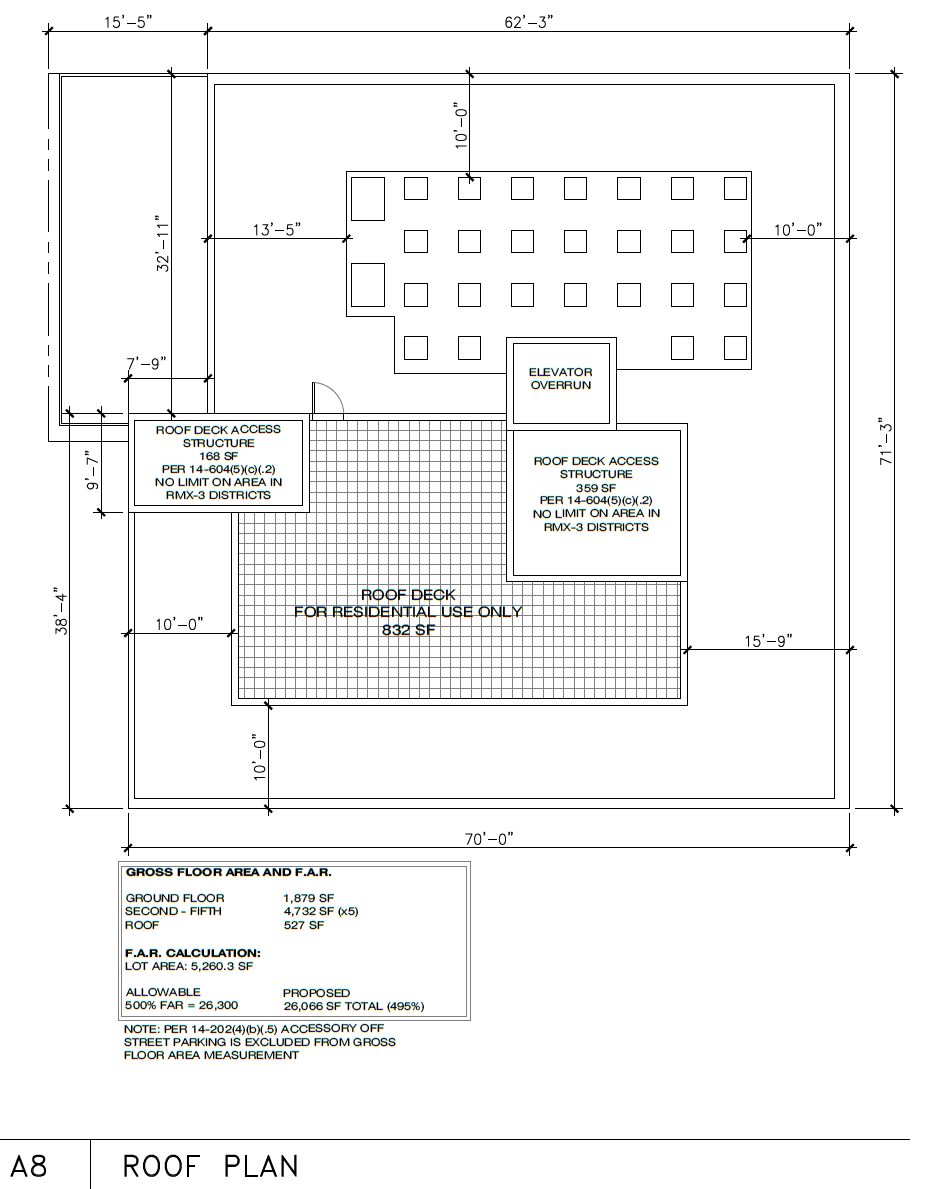
326 North 12th Street. Roof plan. Credit: CANNOdesign via the City of Philadelphia
The new structure will span almost the entirety of the 5,260-square-foot lot. A compact residential lobby will open onto 12th Street. The live/work office unit will sit at the corner of 12th and Wood streets. The parking garage will be accessible via Wood Street. The trash room and an emergency egress will open onto narrow, alley-like Carlton Street.
The building will rise 68 feet to the main roof, 72 feet to the top of the parapet, and around 78 feet to the top of the bulkhead, yielding generous ten-foot floor-to-floor heights. Despite its relatively significant height, its impact will be softened by several adjacent buildings that rise at least as high or higher. As such, the development will make for a proper fit for its context, especially given its context-friendly design.
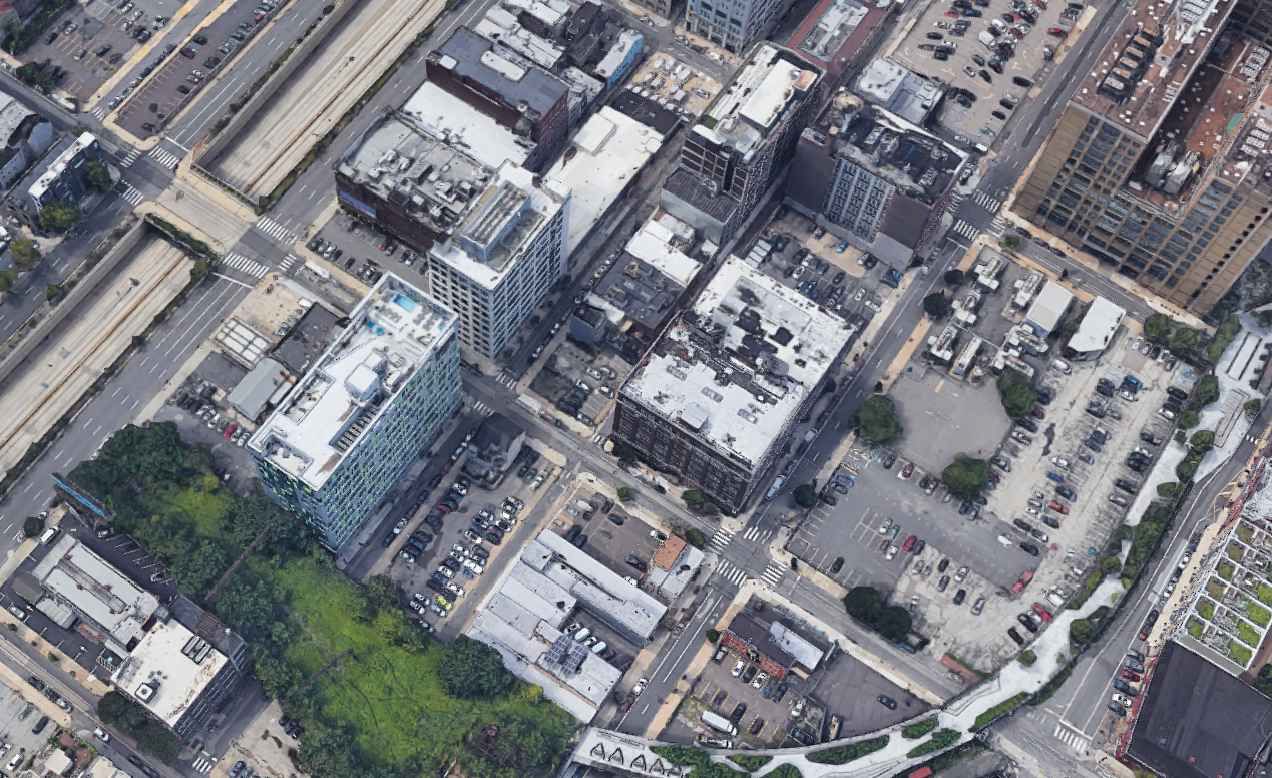
326 North 12th Street. Aerial view. Credit: CANNOdesign via the City of Philadelphia
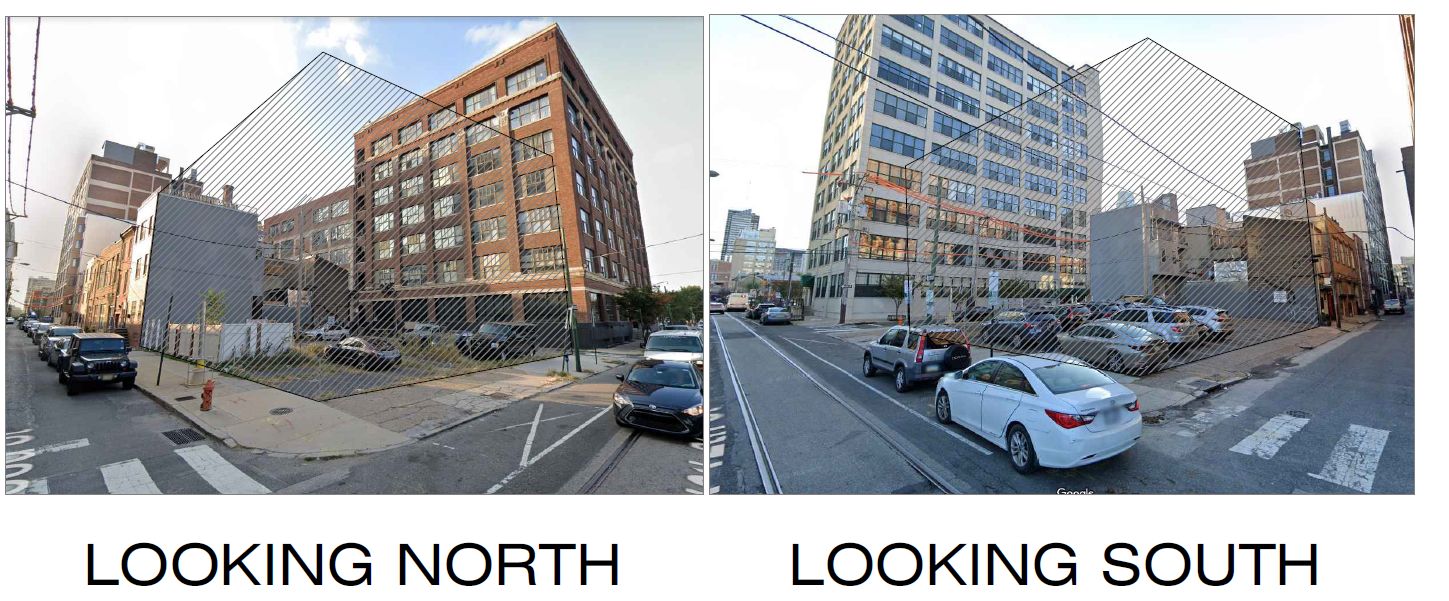
326 North 12th Street. Building massings. Credit: CANNOdesign via the City of Philadelphia
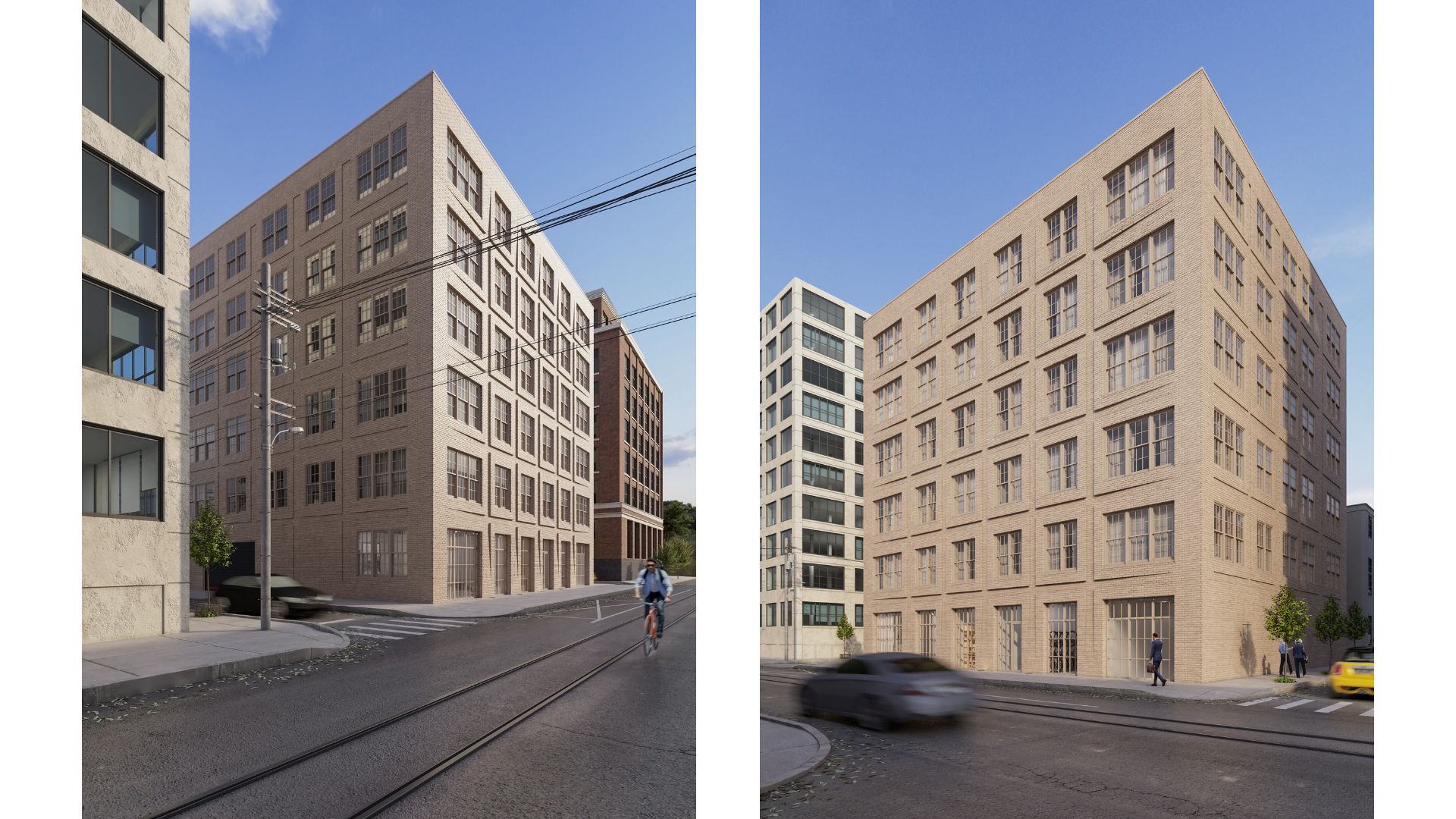
326 North 12th Street. Building renderings. Credit: CANNOdesign via Vikara Social Development
The structure is designed in an understated yet pleasantly refined style that pays homage to the surrounding factory lofts while channeling a distinctive contemporary aesthetic. A facade clad in cheery, light tan brick effectively matches the material palette of both the red-brick factory loft to the north and its beige-painted counterpart to the south. Large, deep-set paneled loft windows lend a facade a visual depth, which is further complemented by a scored recessed grid that runs along the building’s vertical piers and spandrels.
326 North 12th Street will rise two short blocks north of the Vine Street Expressway, which separates Callowhill from Chinatown and the Convention Center District, and three blocks to the northeast of the Race-Vine Station on the Broad Street subway line. The centrally-located, transit-proximate site could have reasonably supported a taller building with more housing unit, especially since the site does not have a height limit.
Nevertheless, 326 North 12th Street makes for a fine, well-crafted addition to Callowhill’s Rail Park District (the elevated, High Line-style park is situated two short blocks to the north of the project at hand), an area that is still, bafflingly, plagued by an inordinate amount of large parking lots.
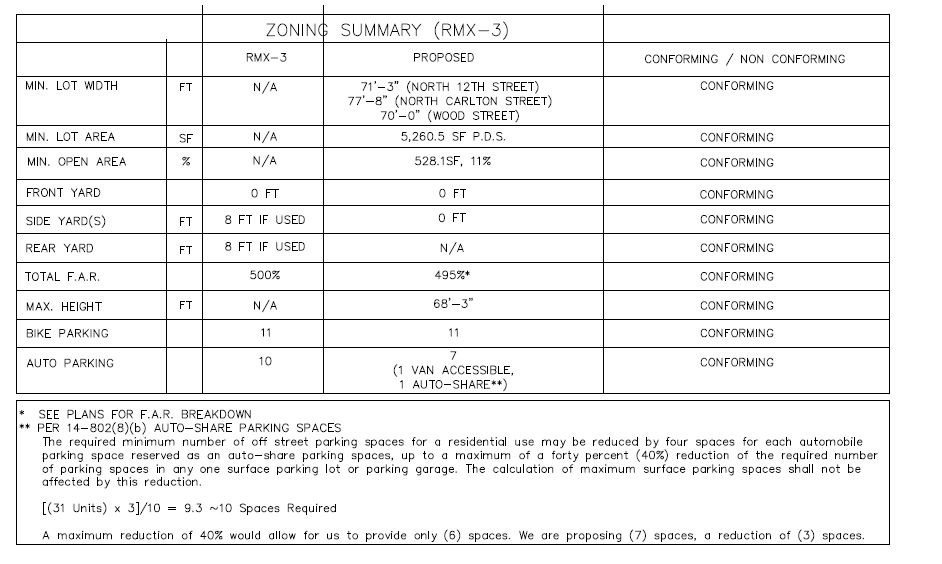
326 North 12th Street. Zoning table. Credit: CANNOdesign via the City of Philadelphia
Subscribe to YIMBY’s daily e-mail
Follow YIMBYgram for real-time photo updates
Like YIMBY on Facebook
Follow YIMBY’s Twitter for the latest in YIMBYnews

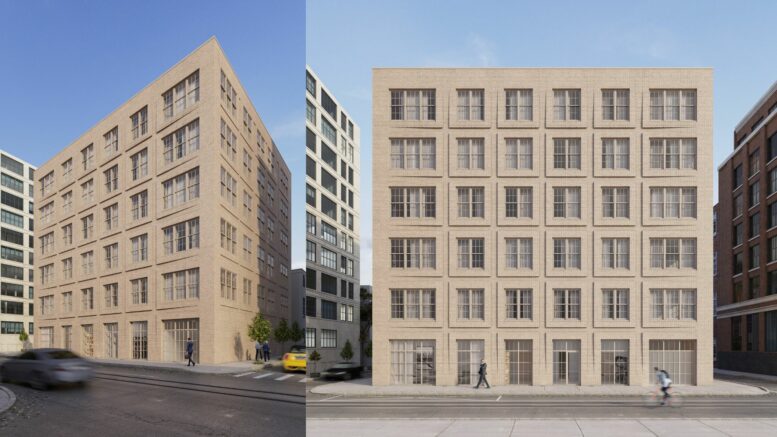



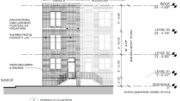
Wonderful to see this! I hope it happens quickly.
Live across the street. Excited for more housing but “ultra luxury” is not needed. I’ve lived in too many places where construction wakes up me and interrupts work, so I hope they do it very quickly. If it were normal apartments I’d just deal with it but knowing they will be for wealthy people, I don’t feel like I want to be bothered.
What in the description leads you to believe these are “ultra luxury”? and how do you distinguish between that and normal apartments?
DubS, Trust me, just because it has a few onsite parking spaces and a roof deck does not make it ULTRA Luxury and with only one elevator, I would not say it is even regular luxury, because even in new building elevators break down. I live in a building with 4 elevators, 2 for the north tower 2 for the south and it is a pain when one of the elevators is down in the north tower, or is reserved for someone’s move in or out, I am sure it is a pain when one of the South tower elevators or occupied or broke, but I do not live in the South tower so I could care less about the south side people and their inconvenience. ULTRA and regular Luxury renters or condo buyers are not putting up with that and they certainly are not paying for it. AND, what no gym? How many luxury rental and condo buildings do not have a gym?
Trust me, might be ultra luxury compared to an open parking lot, but it takes more than a few lounge chairs on a roof deck, central air and a single elevator to be a luxury building that wealthy people will move into.
Exactly. While I am not commenting on the quality nor luxe status of residences at 326 North 12th Street here, “luxury” is generally a hollow term that is too vague to mean anything of substance, and is used either as a marketing gimmick by real estate agents or as a pejorative term by NIMBYs.
Real estate marketing: *puts a fake stone counter in the kitchen* It’s luxury!
NIMBY fearmongering: *sees a cheaply-built single-family rowhouse under construction* The neighborhood is inundated with dense luxury construction! Developer greed!
No garage door or curb cut on Wood Street! Or on 12th. It is all building fronts on Wood St including most significantly the front door to 314 N 12th, which would look directly onto it. Wood is an active pedestrian street. NO CURB CUT! Move it to Carlton which is an alley!
No garage door or curb cut on Wood Street! Or on 12th. It is all building fronts on Wood St including most significantly the front door to 314 N 12th, which would look directly onto it. Wood is an active pedestrian street. NO CURB CUTS! Pedestrians should not have to navigate cars crossing over the sidewalk! Move it to Carlton which is an alley! Terrible auto-centric development. BAD PLANNING