Earlier this month, Philadelphia YIMBY shared a selection of renderings for a four-story, 73-unit residential development proposed at 2201 East Tioga Street in Port Richmond, Kensington. Designed by Designblendz Architecture, the project will offer 62,825 square feet of residential space, as well as parking for 62 cars. Today we share an extended package of renderings, plans, and diagrams for the project, as seen in its Civic Design Review submission.
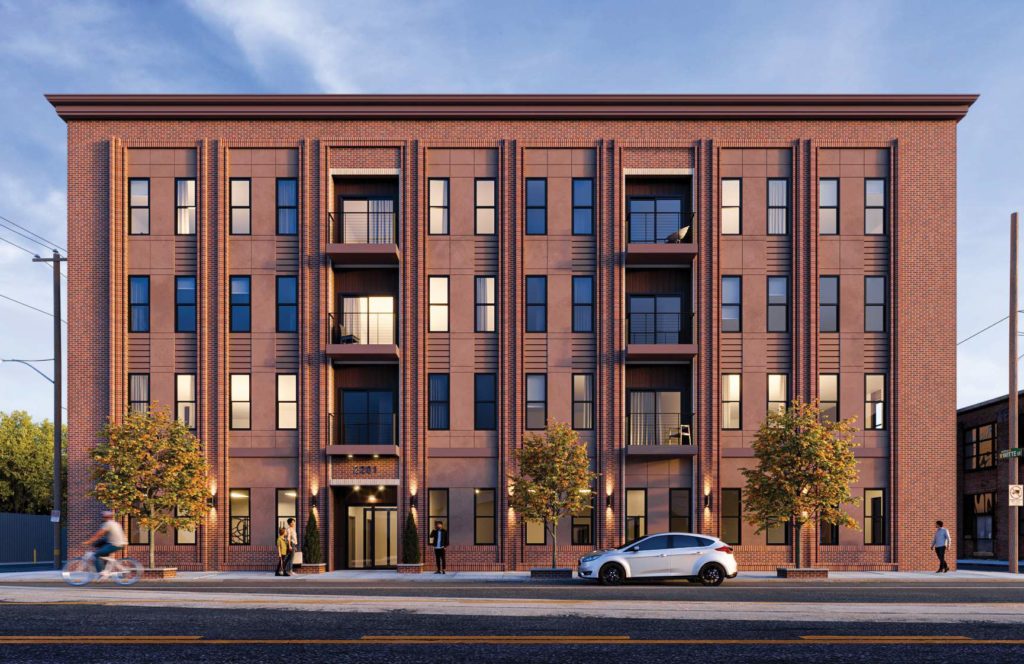
2201 East Tioga Street. Credit: Designblendz via the Civic Design review
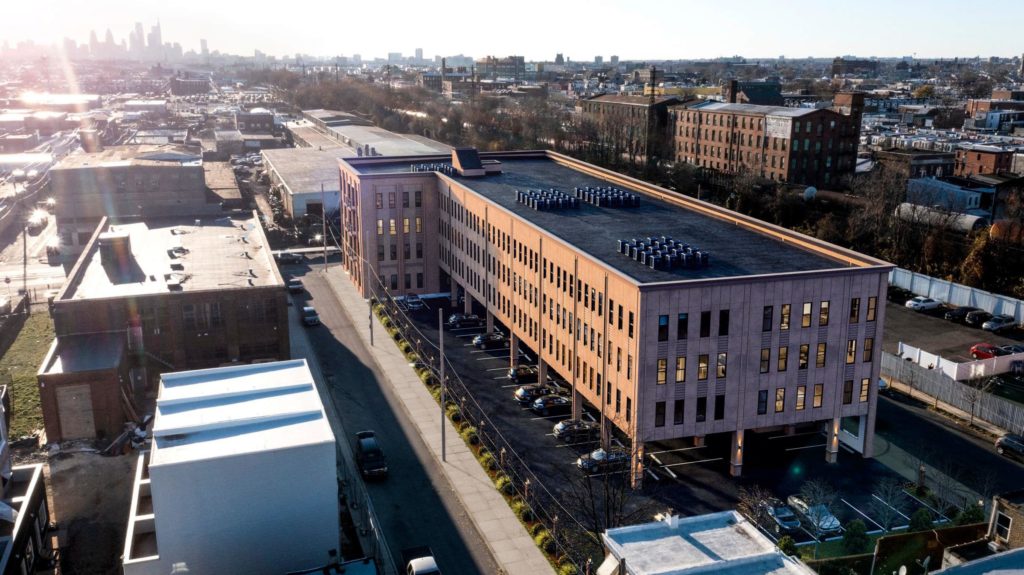
2201 East Tioga Street. Credit: Designblendz via the Civic Design review
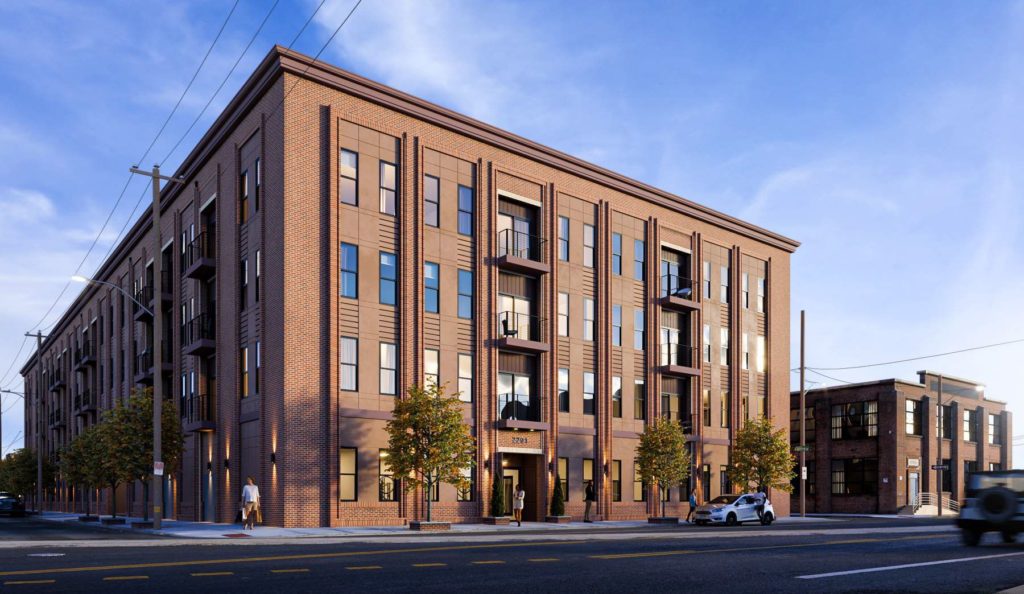
2201 East Tioga Street. Credit: Designblendz via the Civic Design review
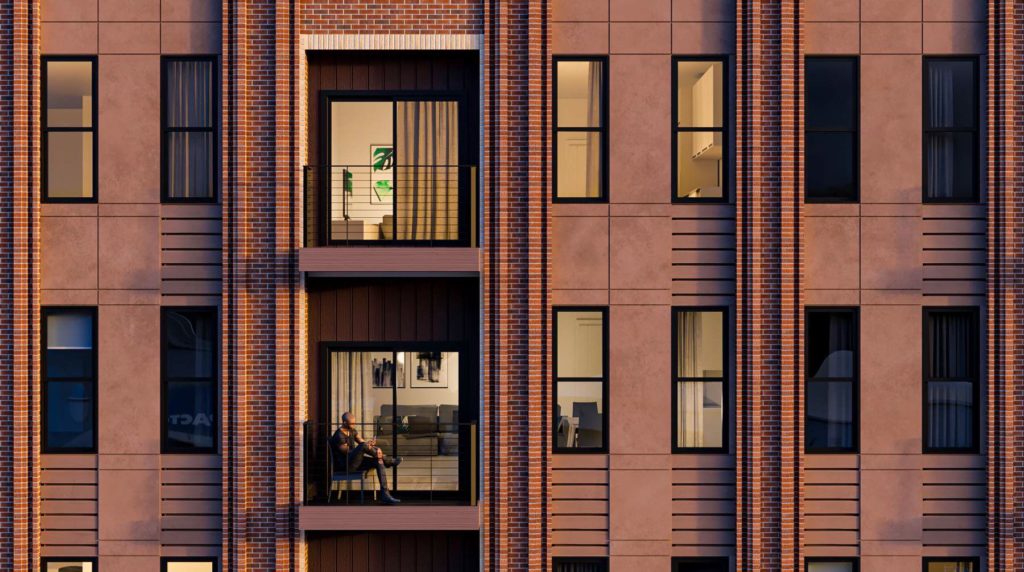
2201 East Tioga Street. Credit: Designblendz via the Civic Design review
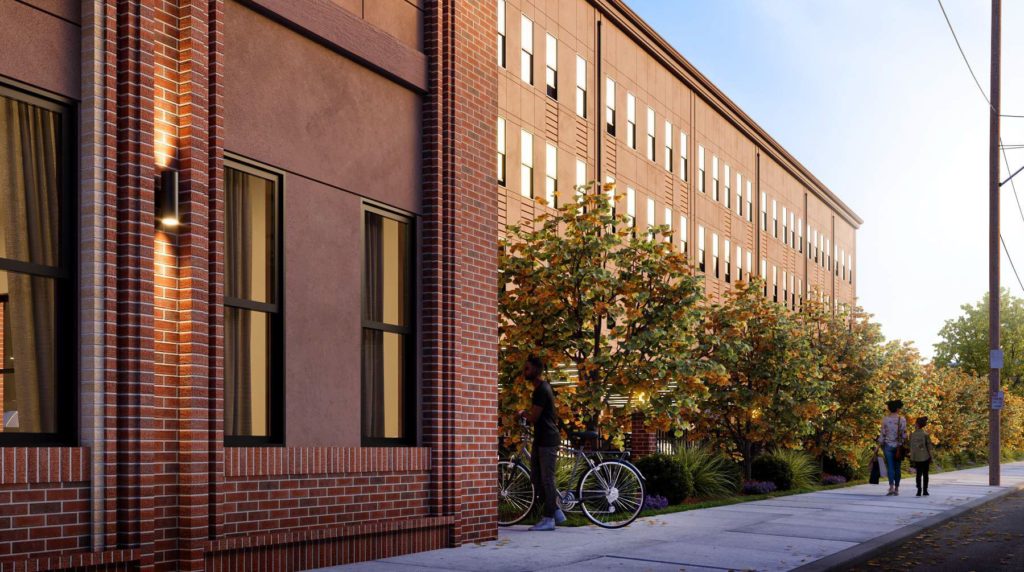
2201 East Tioga Street. Credit: Designblendz via the Civic Design review
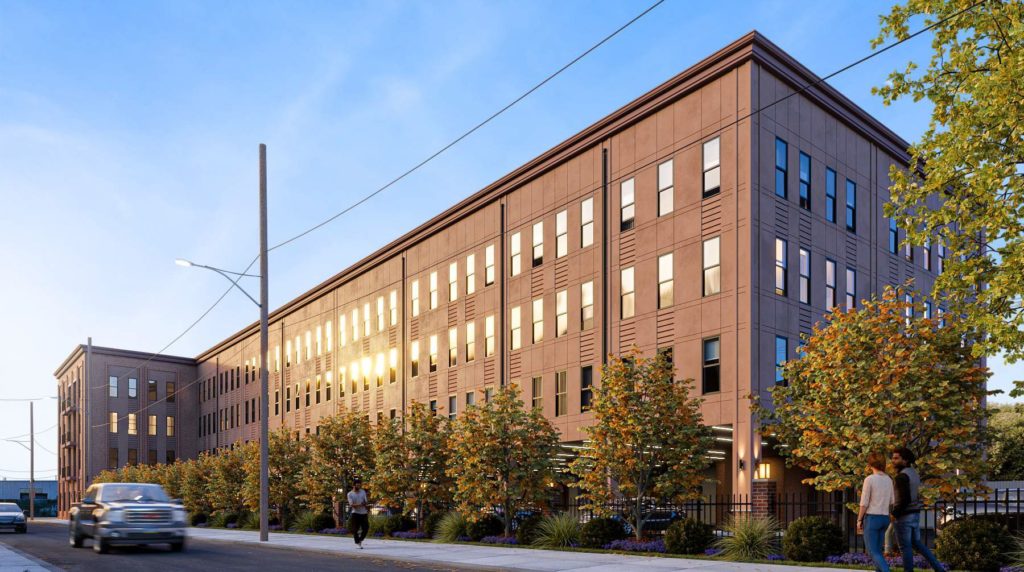
2201 East Tioga Street. Credit: Designblendz via the Civic Design review
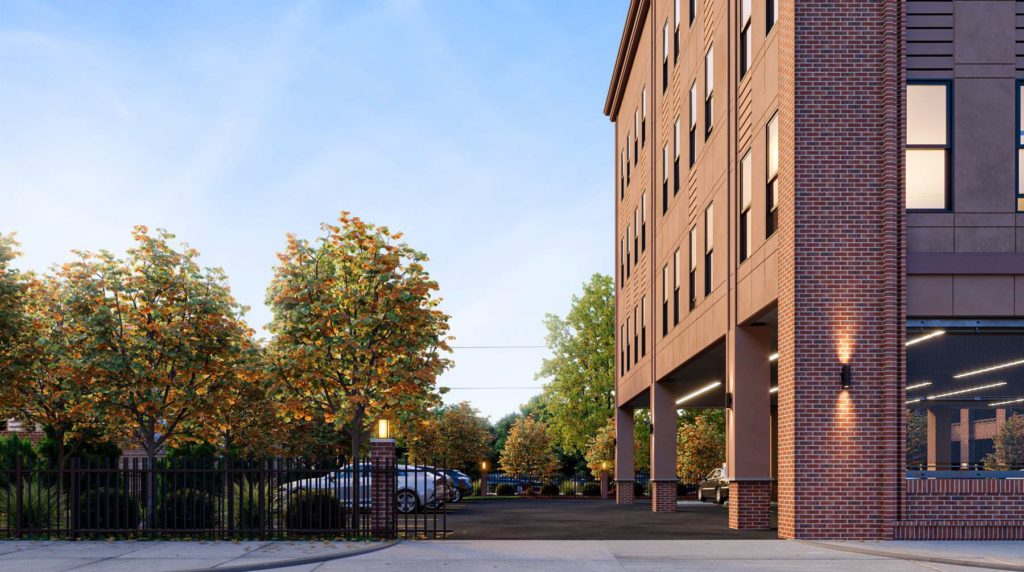
2201 East Tioga Street. Credit: Designblendz via the Civic Design review
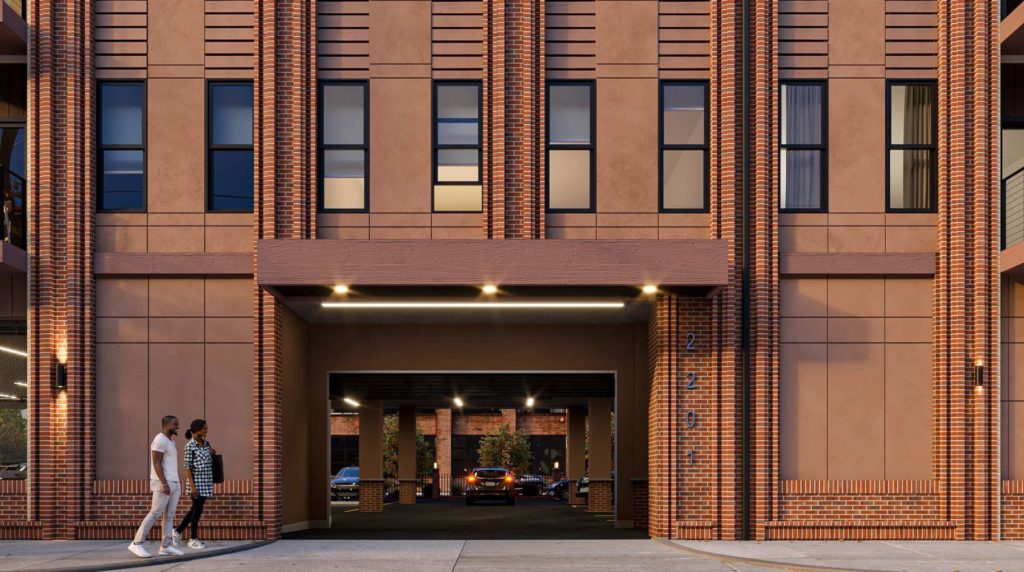
2201 East Tioga Street. Credit: Designblendz via the Civic Design review
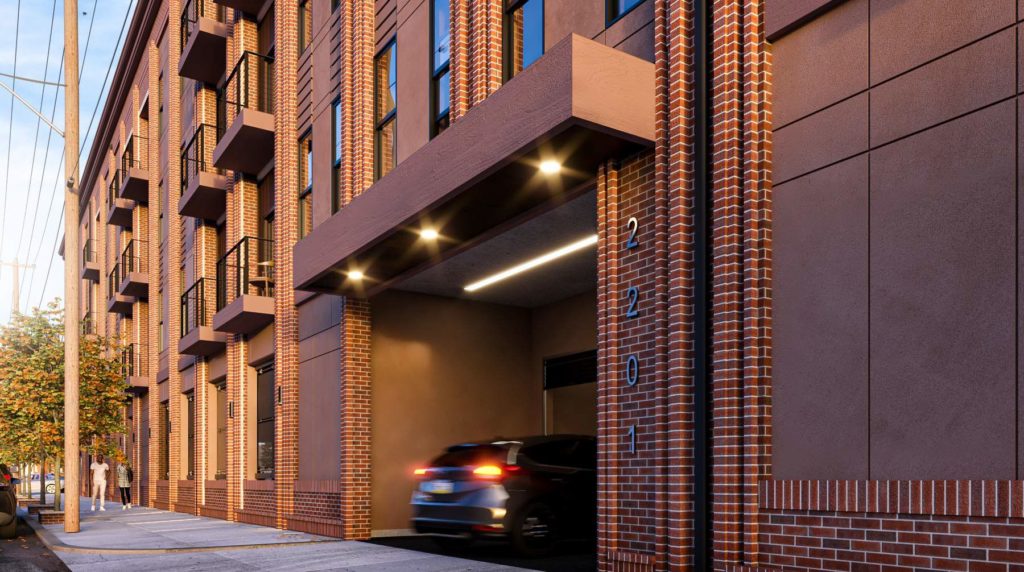
2201 East Tioga Street. Credit: Designblendz via the Civic Design review
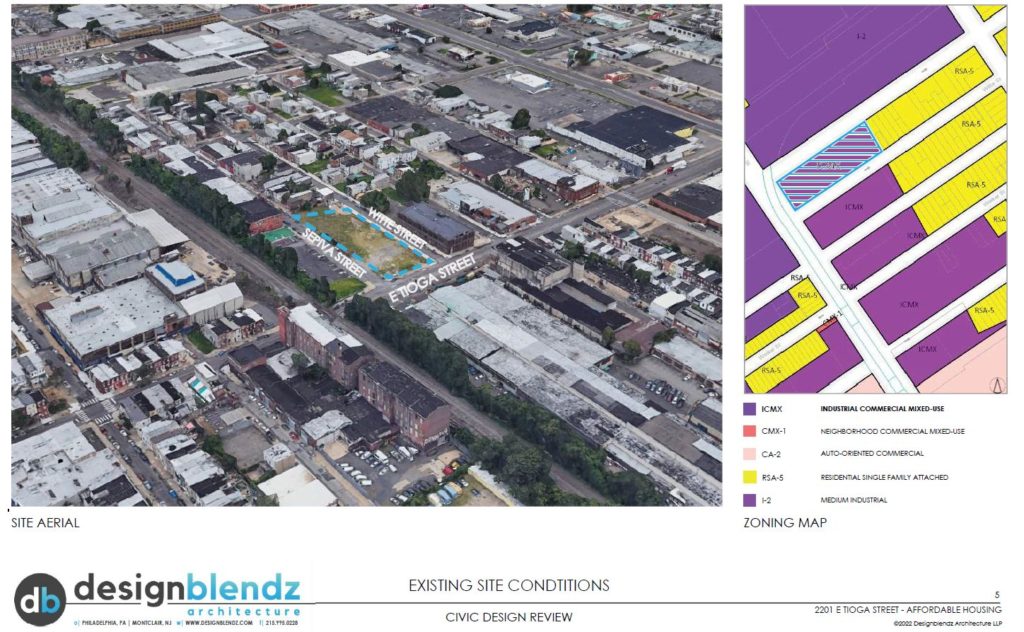
2201 East Tioga Street. Credit: Designblendz via the Civic Design review
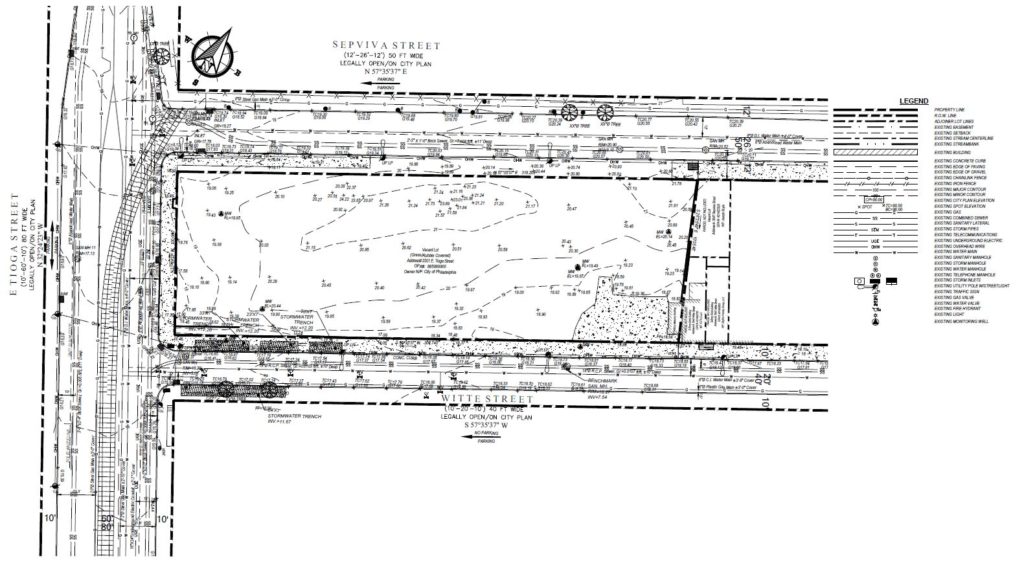
2201 East Tioga Street. Credit: Designblendz via the Civic Design review
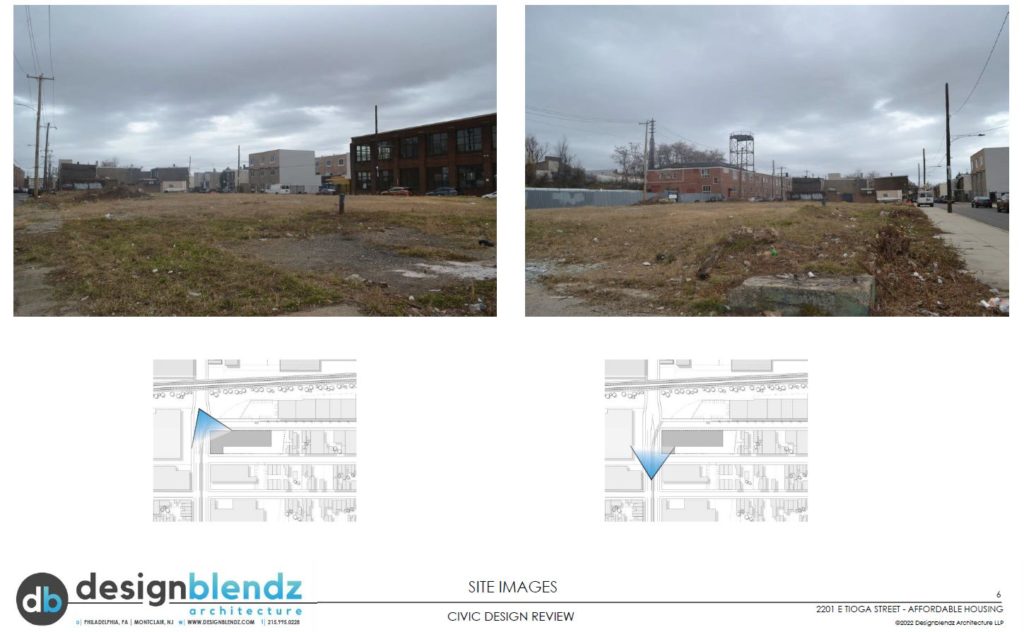
2201 East Tioga Street. Credit: Designblendz via the Civic Design review
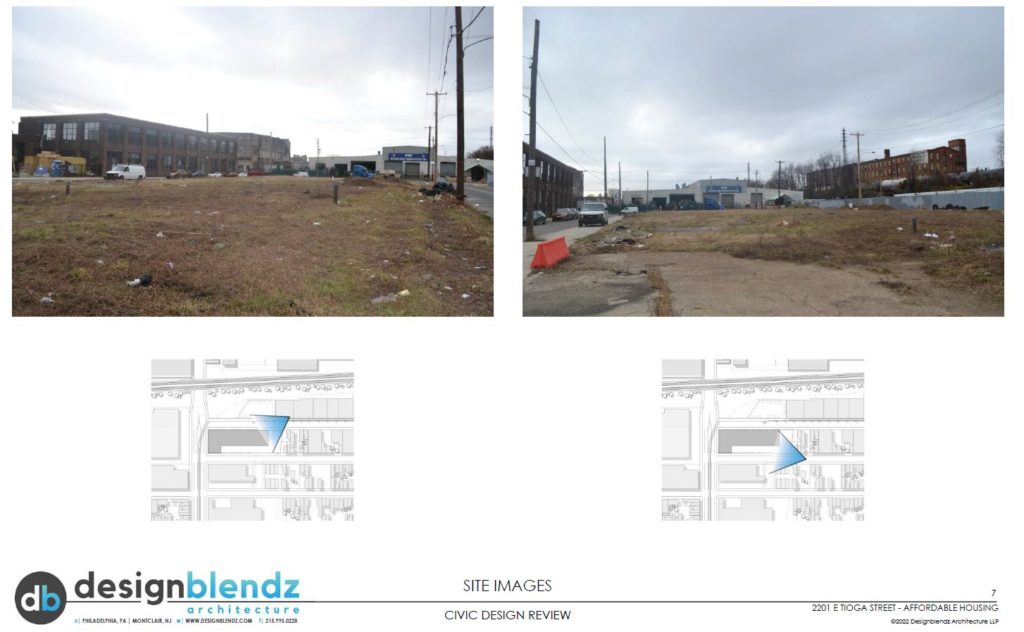
2201 East Tioga Street. Credit: Designblendz via the Civic Design review
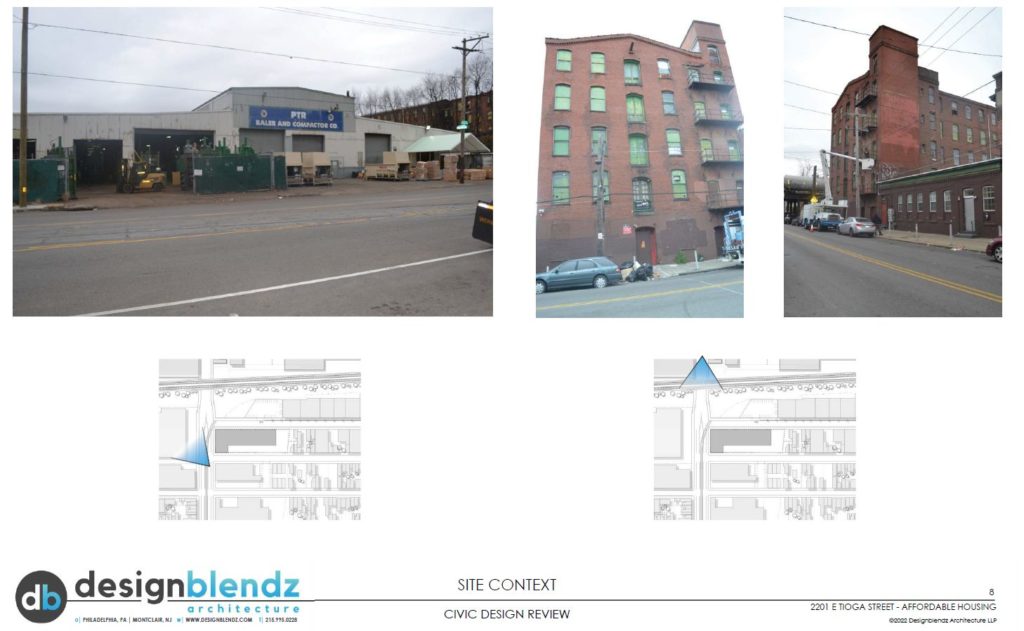
2201 East Tioga Street. Credit: Designblendz via the Civic Design review
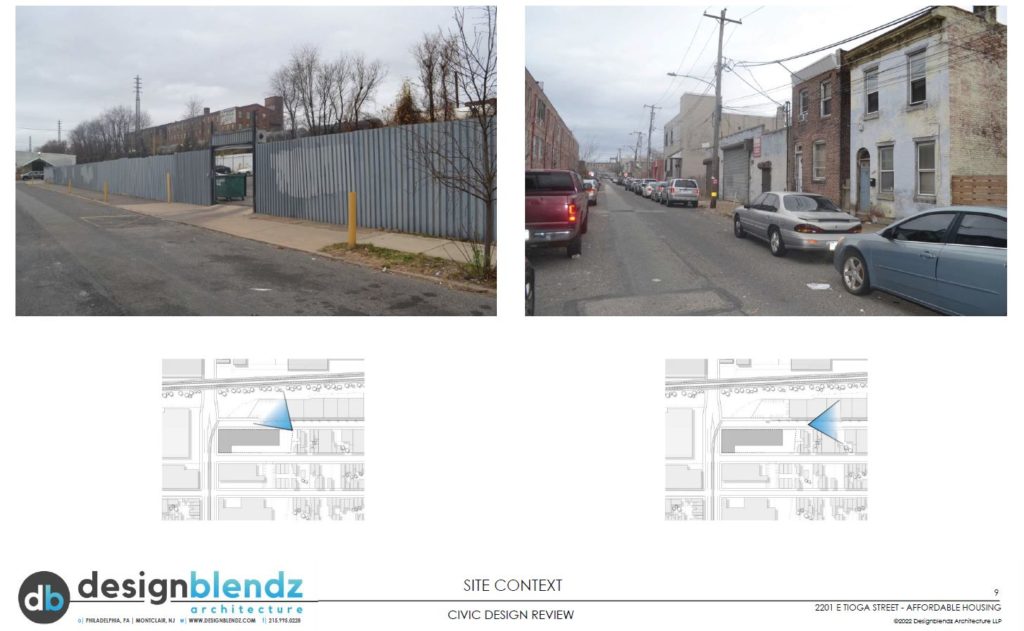
2201 East Tioga Street. Credit: Designblendz via the Civic Design review
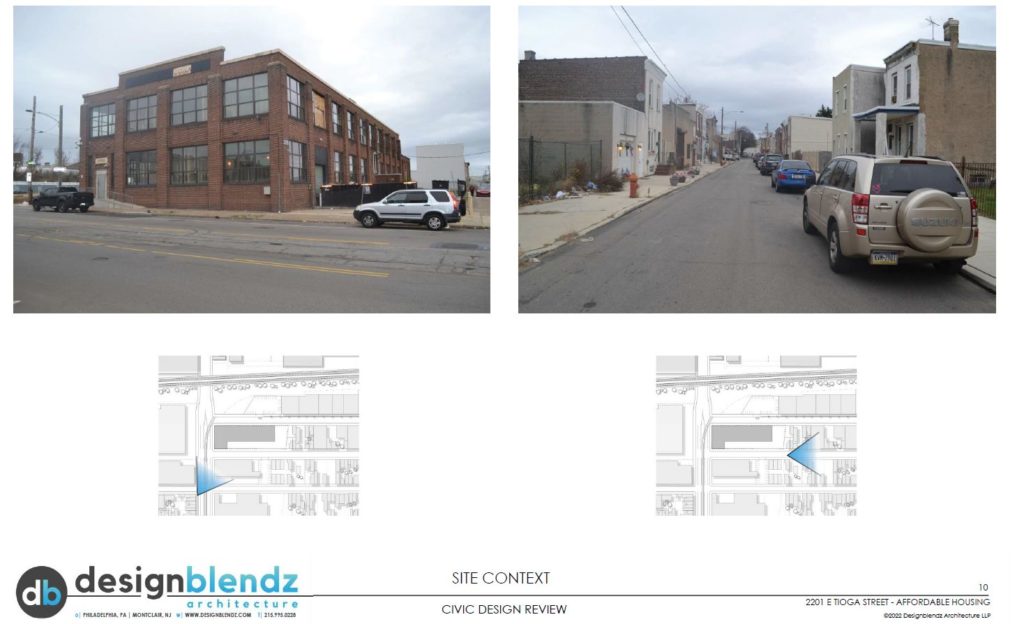
2201 East Tioga Street. Credit: Designblendz via the Civic Design review
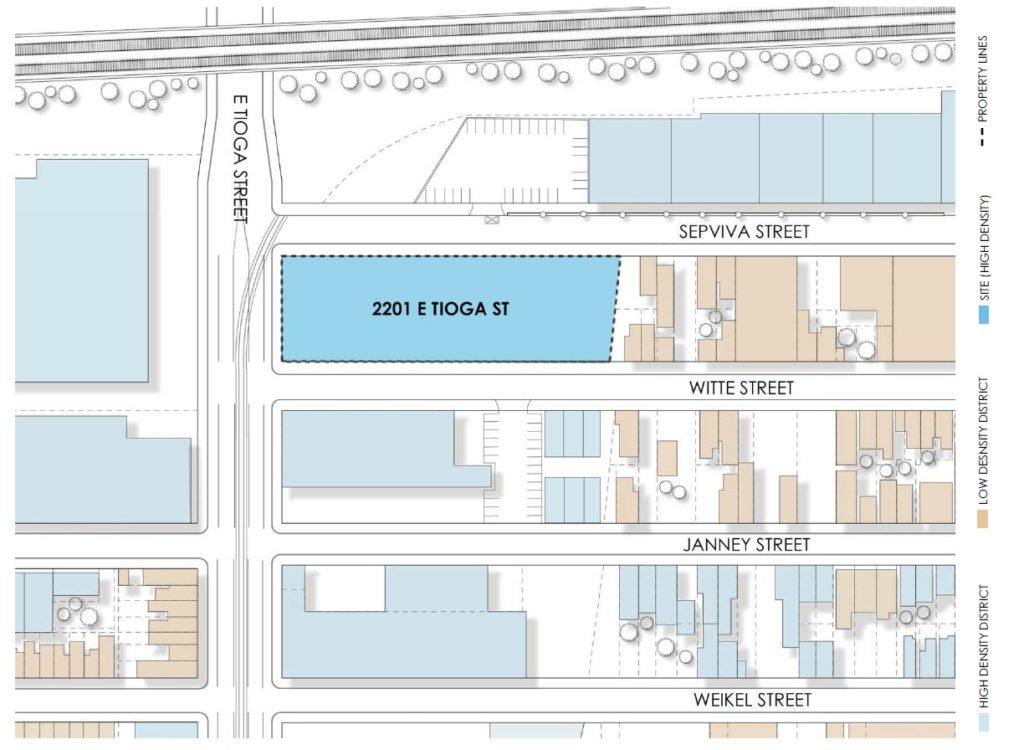
2201 East Tioga Street. Credit: Designblendz via the Civic Design review
The development, bound by Tioga Street to the southwest, Sepviva Street to the northwest, and Witte Street to the northeast, is situated in an ICMX (Industrial Commercial Mixed-Use) zone and will replace a vacant dirt lot that spans nearly half a city block. An L-shaped, 50-foot-tall building will span most of the site, with the remainder of the space allocated to outdoor parking.
The building features an attractive, tactile exterior with vertical piers of red brick framing bays clad in dark red hardieplank panels. The warm exterior, tall sash windows, inset balconies, and a cornice create a sophisticated, thoroughly urbane design that is at once contemporary and in keeping with Kensington’s rich heritage of prewar industrial construction.
According to the typical floor plan, the development will feature 55 one-bedroom units and 18 two-bedroom apartments, as well as residential amenity space and bicycle parking.
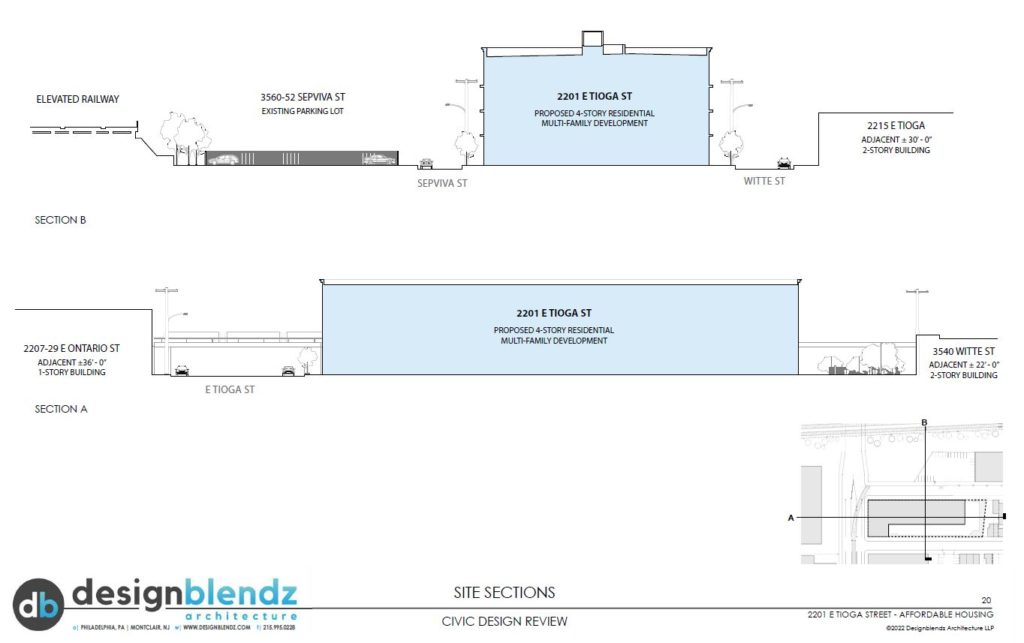
2201 East Tioga Street. Credit: Designblendz via the Civic Design review
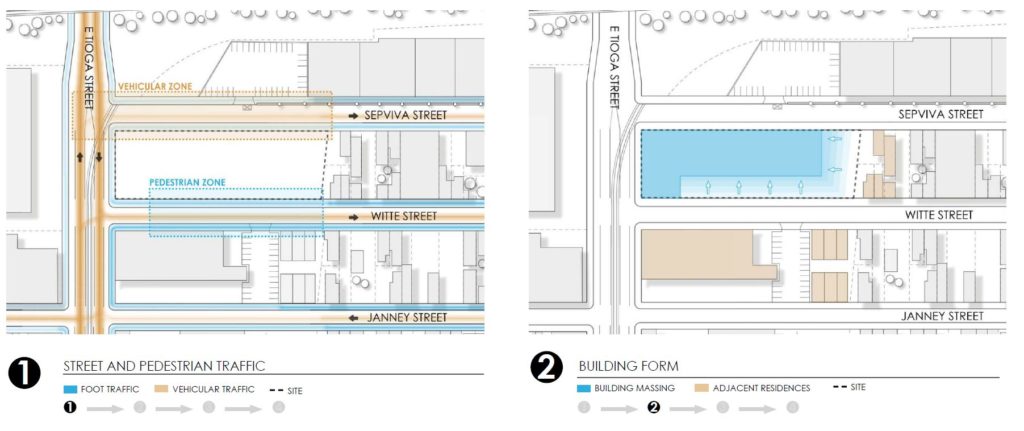
2201 East Tioga Street. Credit: Designblendz via the Civic Design review
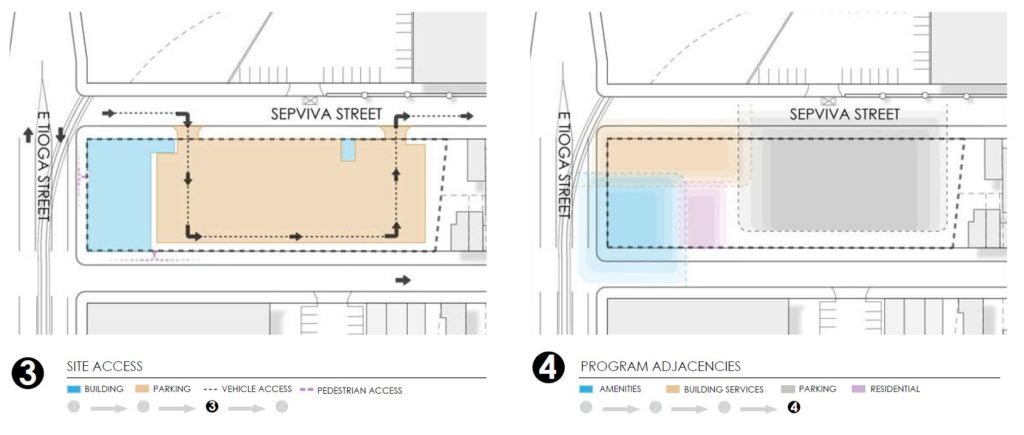
2201 East Tioga Street. Credit: Designblendz via the Civic Design review
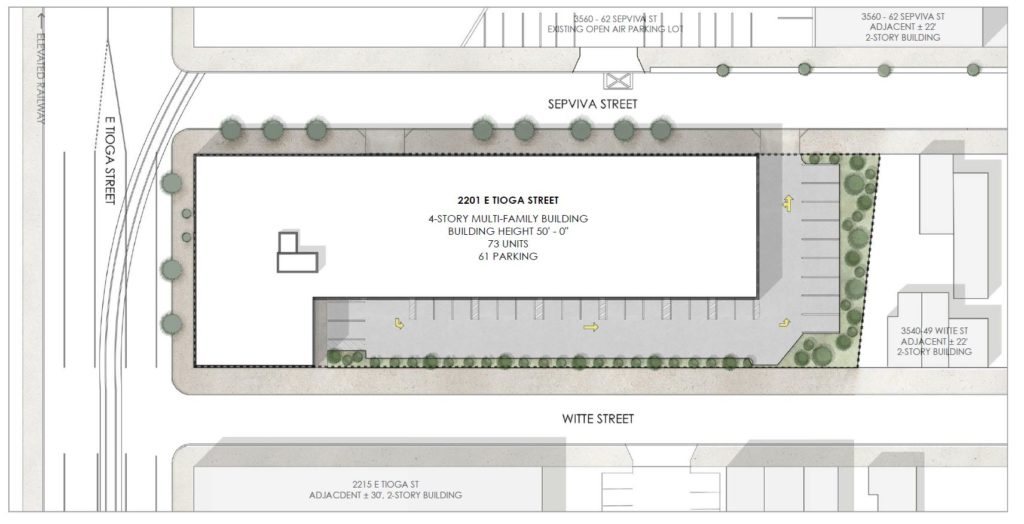
2201 East Tioga Street. Credit: Designblendz via the Civic Design review
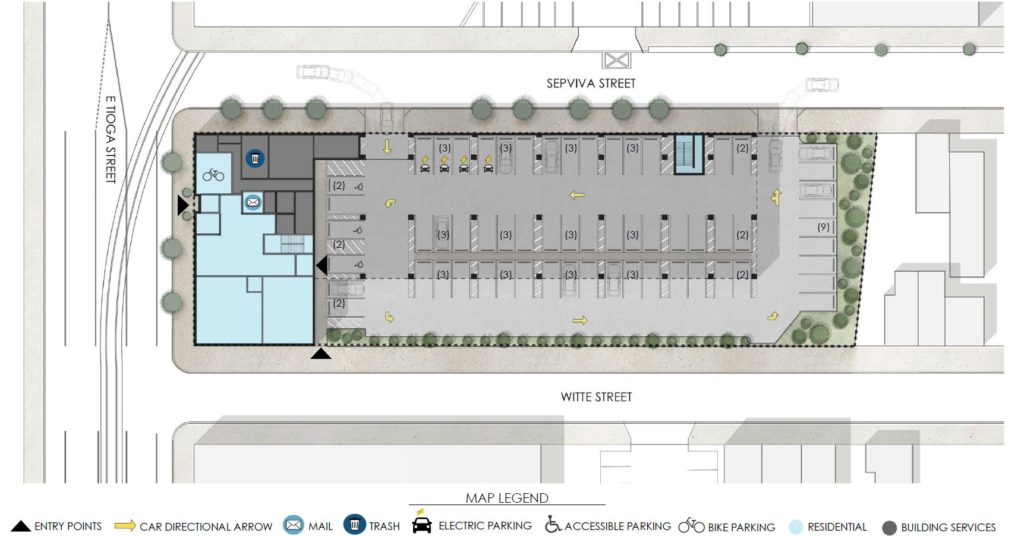
2201 East Tioga Street. Credit: Designblendz via the Civic Design review
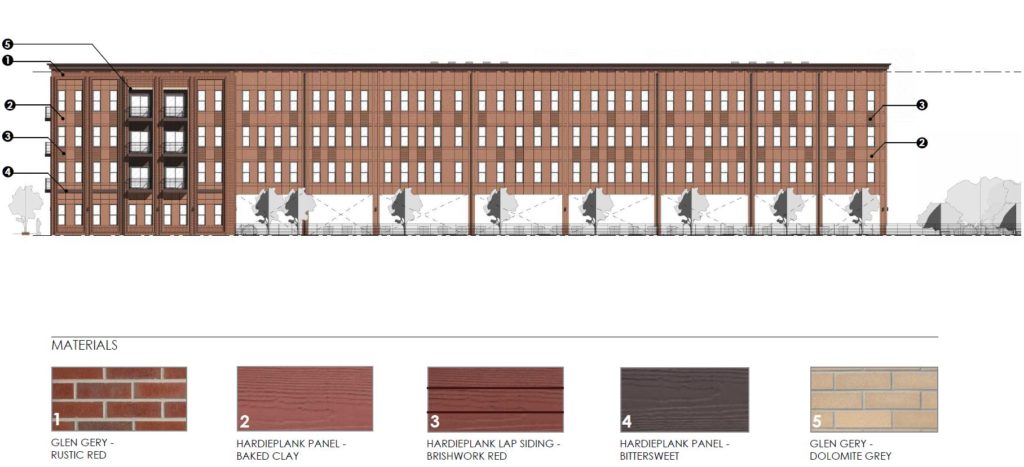
2201 East Tioga Street. Credit: Designblendz via the Civic Design review
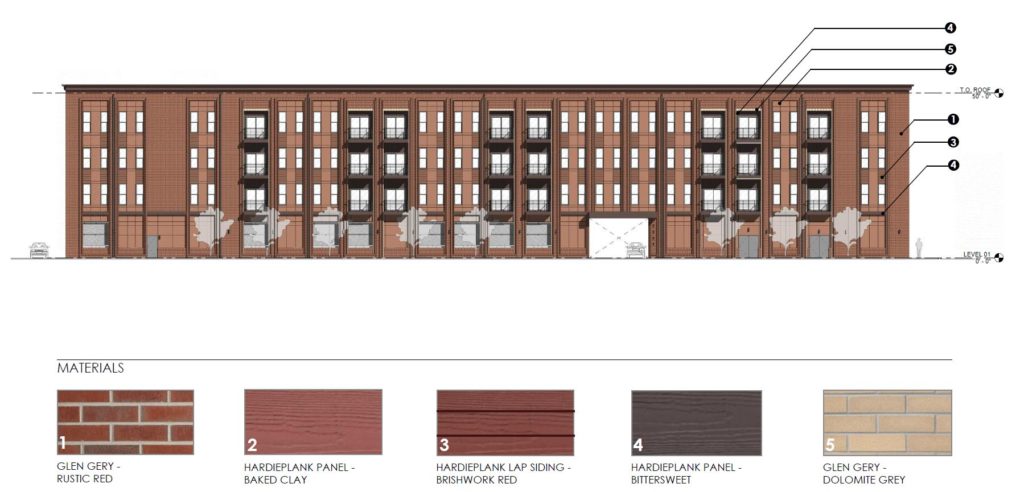
2201 East Tioga Street. Credit: Designblendz via the Civic Design review
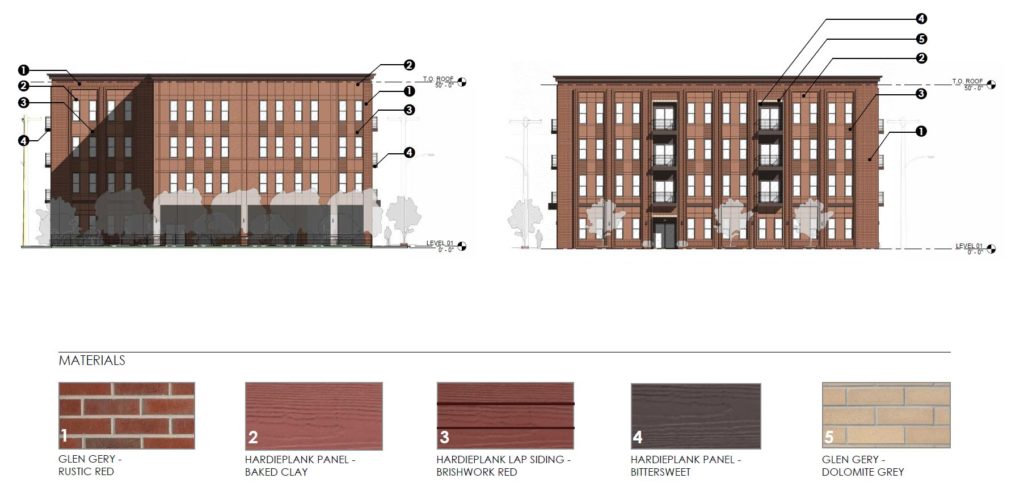
2201 East Tioga Street. Credit: Designblendz via the Civic Design review
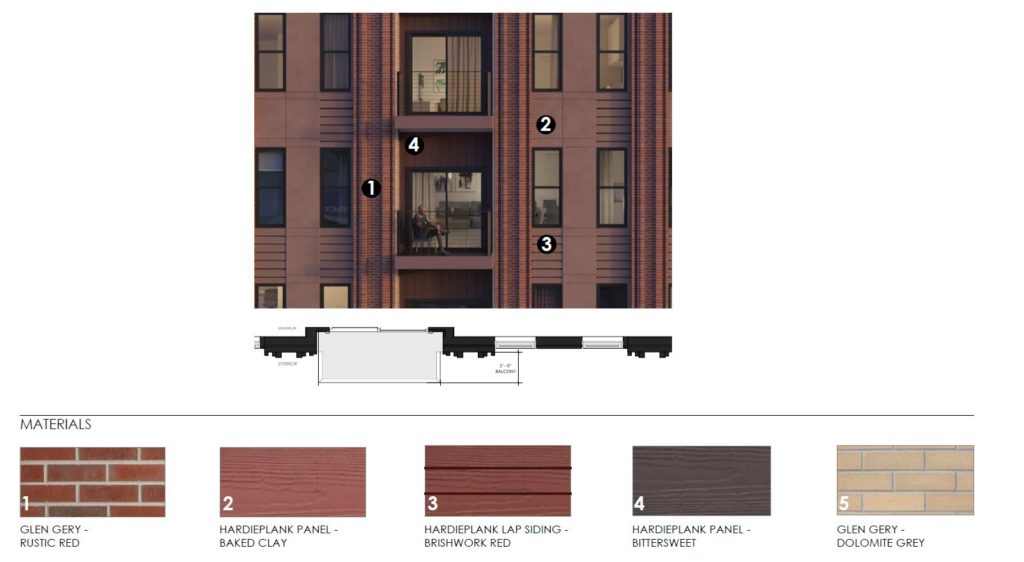
2201 East Tioga Street. Credit: Designblendz via the Civic Design review
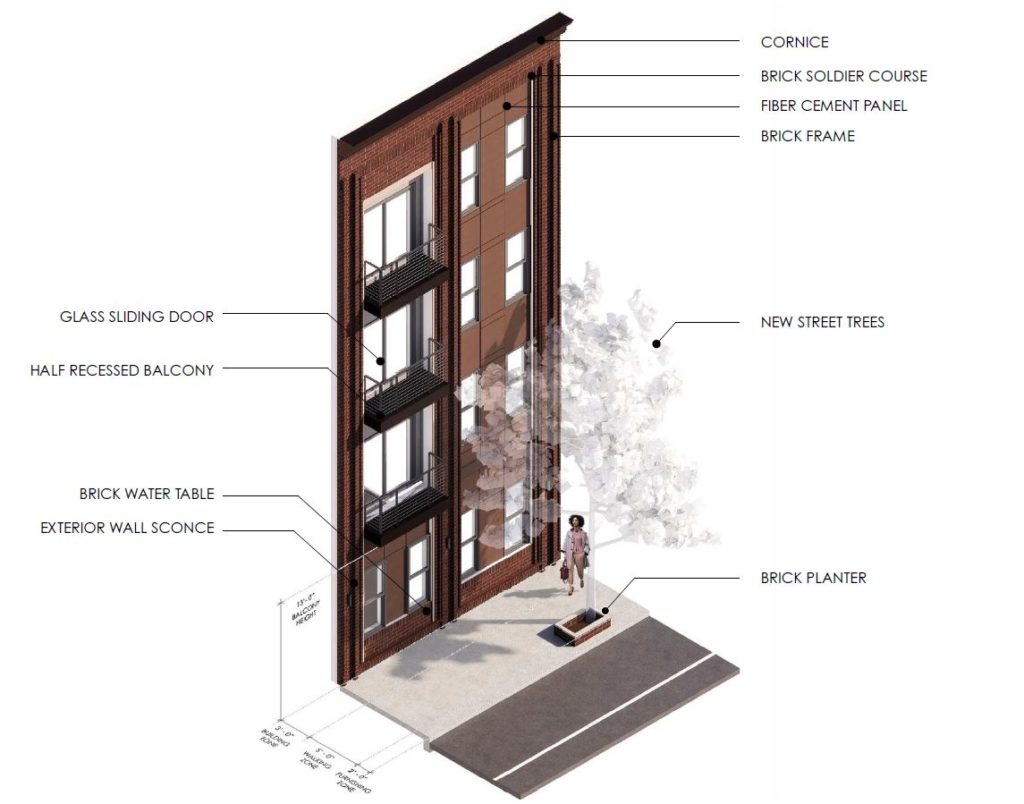
2201 East Tioga Street. Credit: Designblendz via the Civic Design review
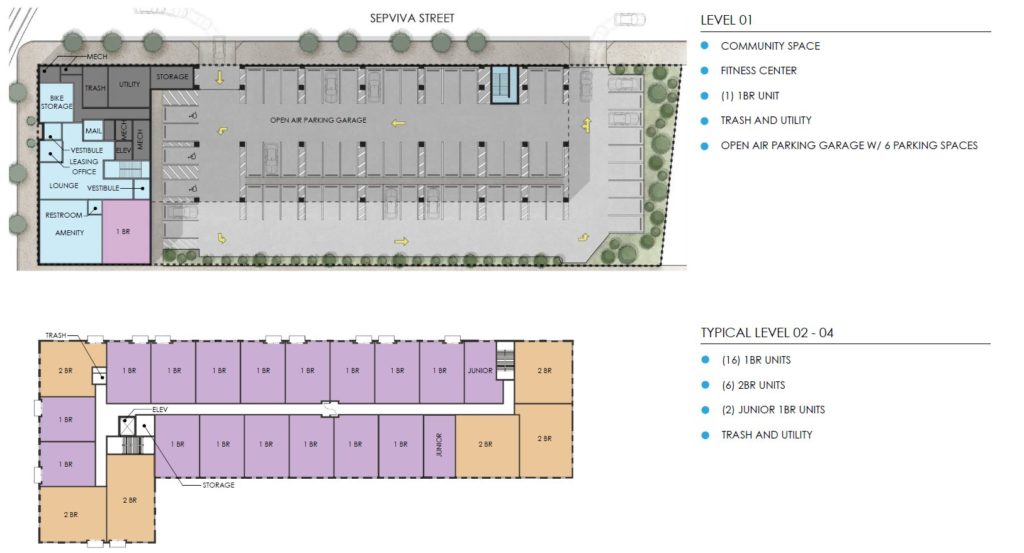
2201 East Tioga Street. Credit: Designblendz via the Civic Design review
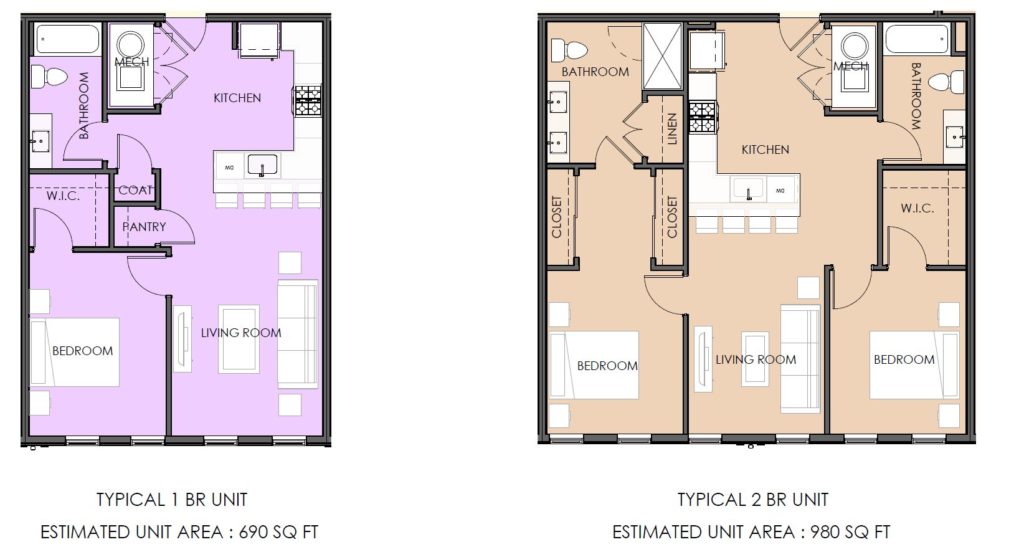
2201 East Tioga Street. Credit: Designblendz via the Civic Design review
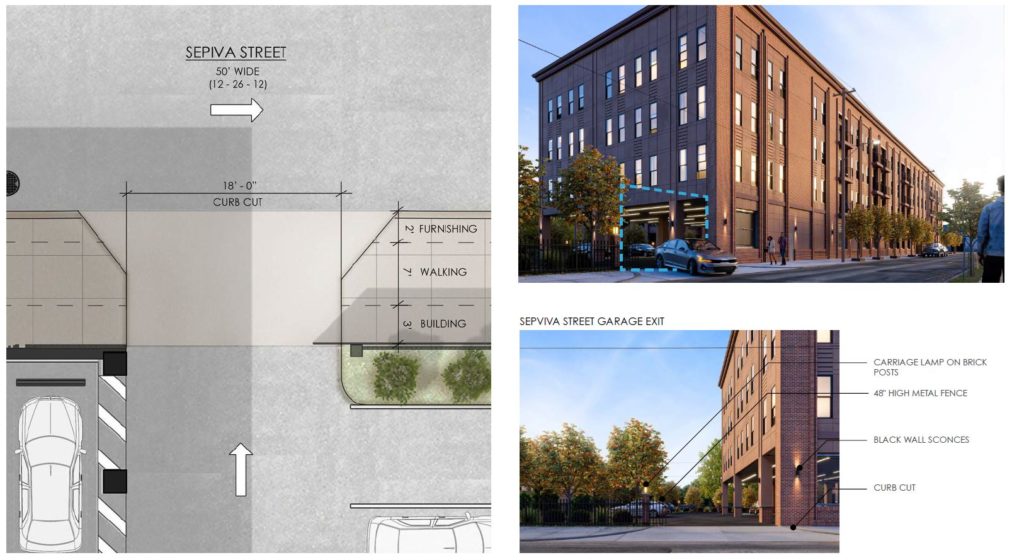
2201 East Tioga Street. Credit: Designblendz via the Civic Design review
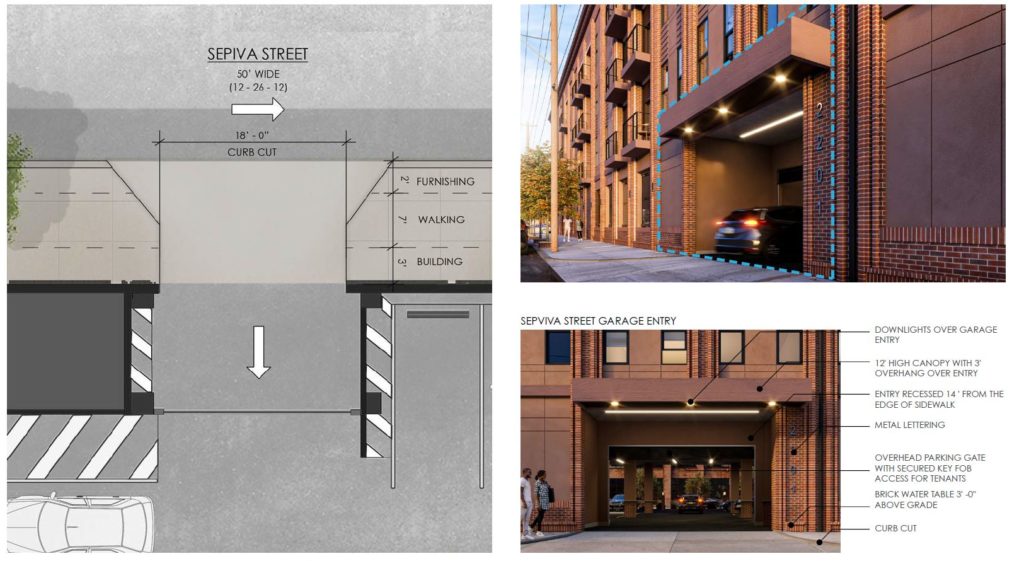
2201 East Tioga Street. Credit: Designblendz via the Civic Design review
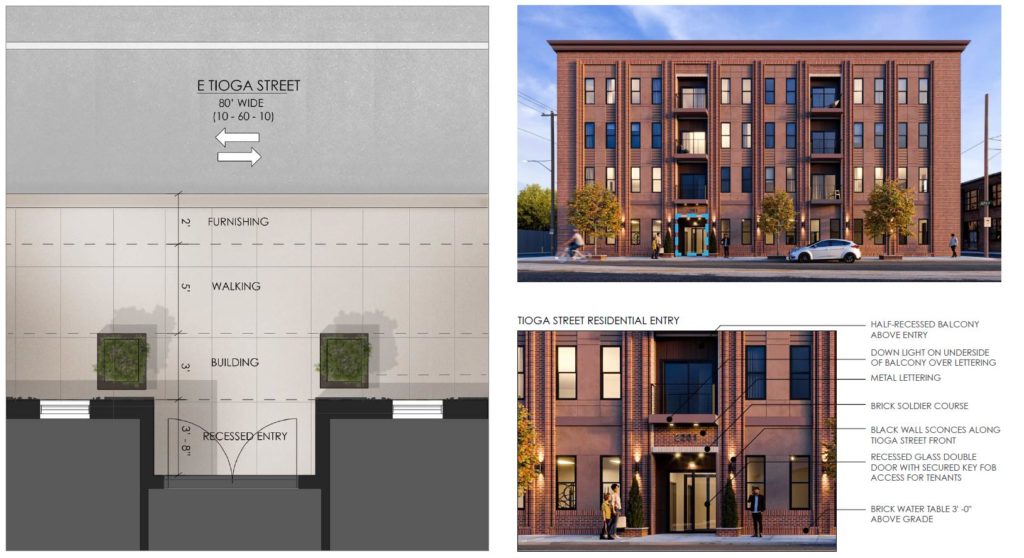
2201 East Tioga Street. Credit: Designblendz via the Civic Design review
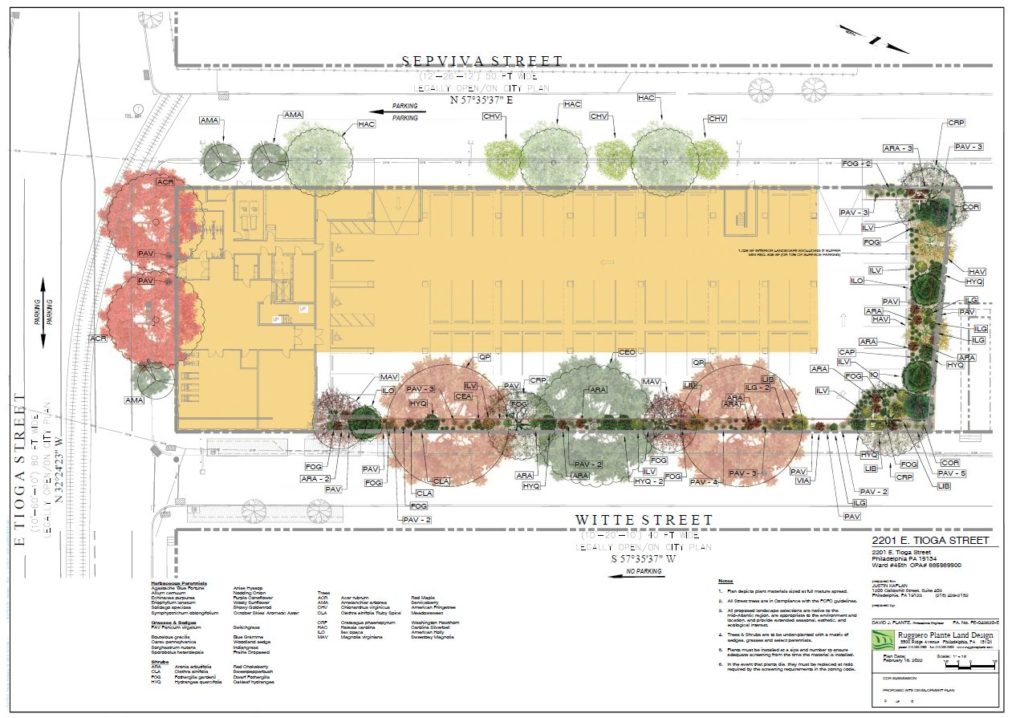
2201 East Tioga Street. Planting schedule. Credit: Designblendz via the Civic Design review

2201 East Tioga Street. Planting schedule. Credit: Designblendz via the Civic Design review
Our only major qualm with the design is the predominance of parking at the ground level, both indoors and outdoors, which we would have rather seen relegated to an underground level (although we understand that such a design alteration would come at a considerable expense). Another glaring concern is the complete lack of any sort of roof deck or green roof, although the size of the roof appears substantial enough to accommodate either, or a combination of both.
Aside from these concerns, the development at 2201 East Tioga Street appears to be a promising addition to Port Richmond and we look forward to further progress on the project.
Subscribe to YIMBY’s daily e-mail
Follow YIMBYgram for real-time photo updates
Like YIMBY on Facebook
Follow YIMBY’s Twitter for the latest in YIMBYnews

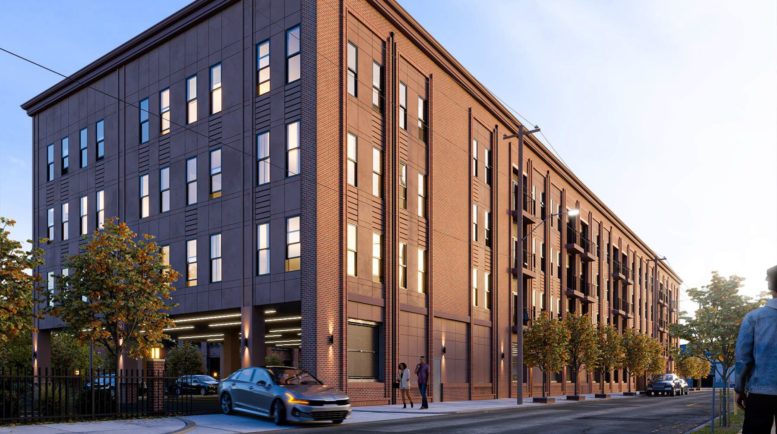
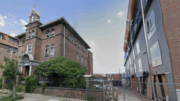


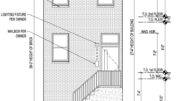
Be the first to comment on "YIMBY Shares an In-Depth Overview of 73-Unit Development Planned at 2201 East Tioga Street in Port Richmond, Kensington"