A recent site visit by Philly YIMBY has revealed that construction work is nearing completion at a townhouse complex at 80 East Sharpnack Street in Mount Airy, Northwest Philadelphia. The six attached single-family dwellings are situated along Magnolia Street, although the site’s location at the corner of Sharpnack Street gives the project an address at the latter. Designed by Ruggiero Plante Land Design, with ANC Builders Inc. as the contractor, each building rises three stories tall and spans 2,238 square feet, with a height measuring 38 feet to the main roof and 48 feet to the top of the pilot house. The rowhouses share a common rear drive aisle, which provides access to in-building garages.
Permits for each structure list a total construction cost of $231,500, of which $180,000 is allocated toward general construction, $30,000 for plumbing work, $12,000 for mechanical work, and $9,500 for electrical work.
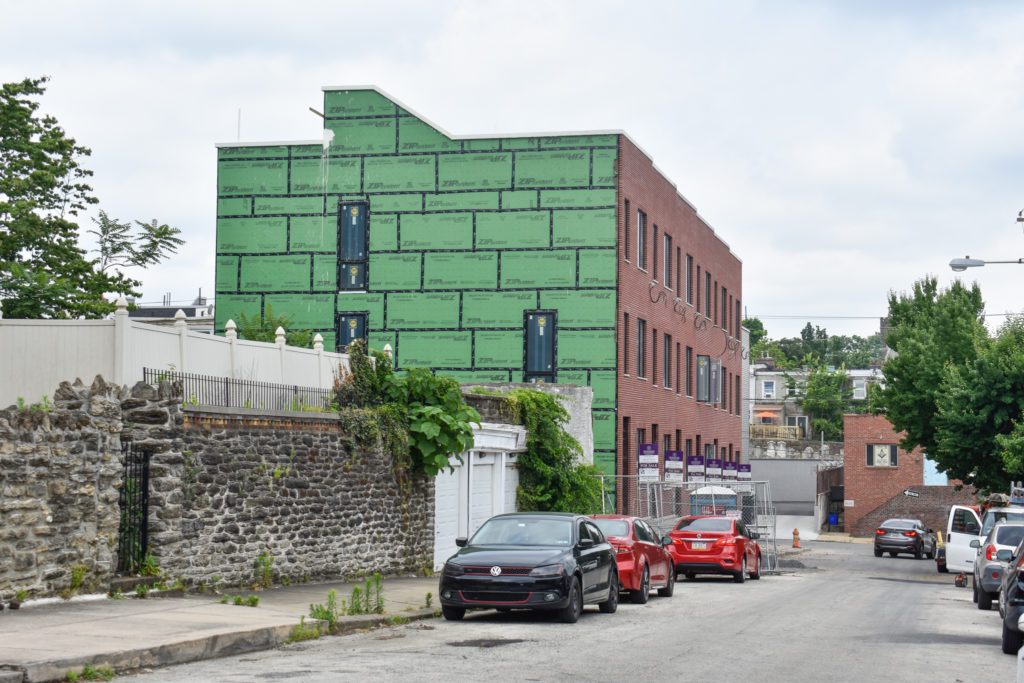
80 East Sharpnack Street. Photo by Jamie Meller. June 2022
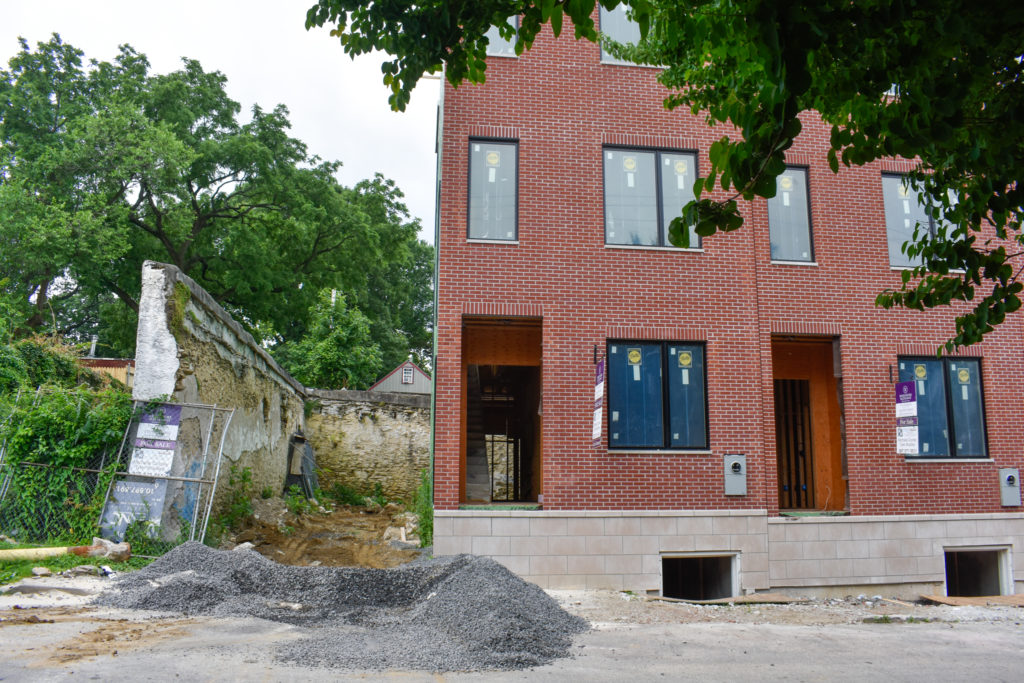
80 East Sharpnack Street. Photo by Jamie Meller. June 2022
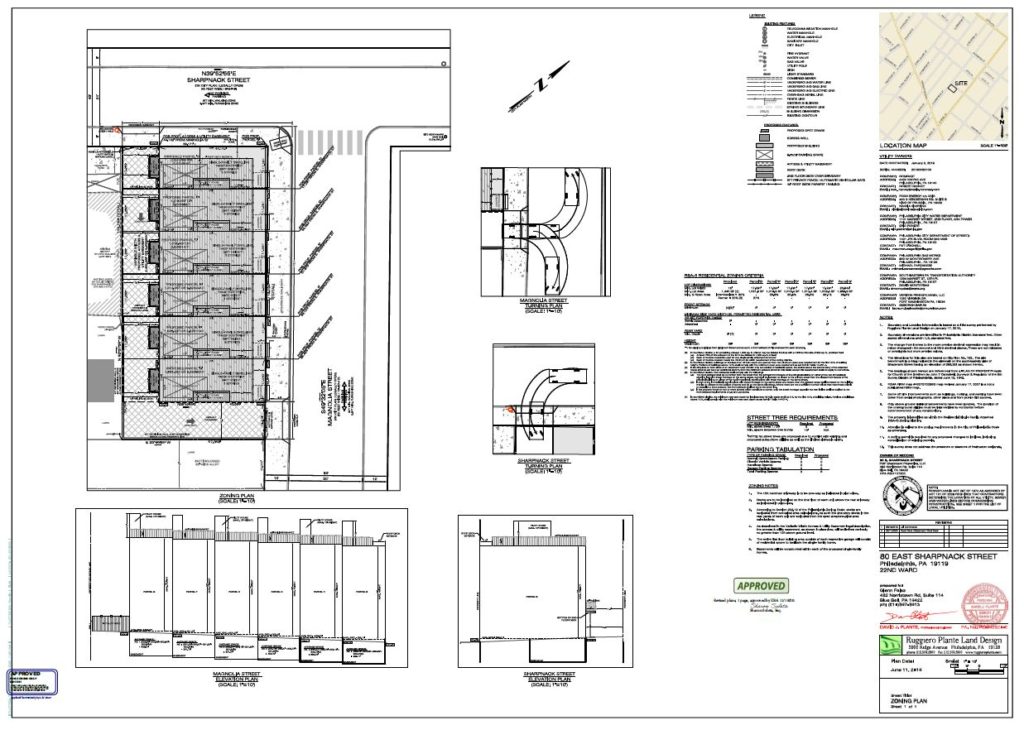
80 East Sharpnack Street. Zoning submission. Credit: Ruggiero Plante Land Design via the City of Philadelphia
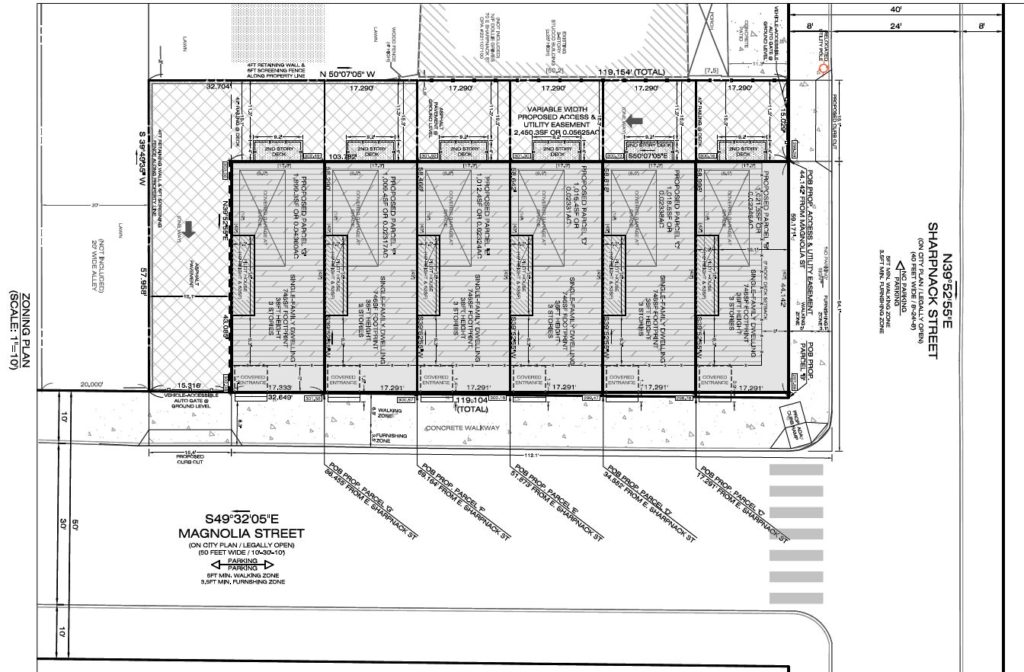
80 East Sharpnack Street. Site plan. Credit: Ruggiero Plante Land Design via the City of Philadelphia
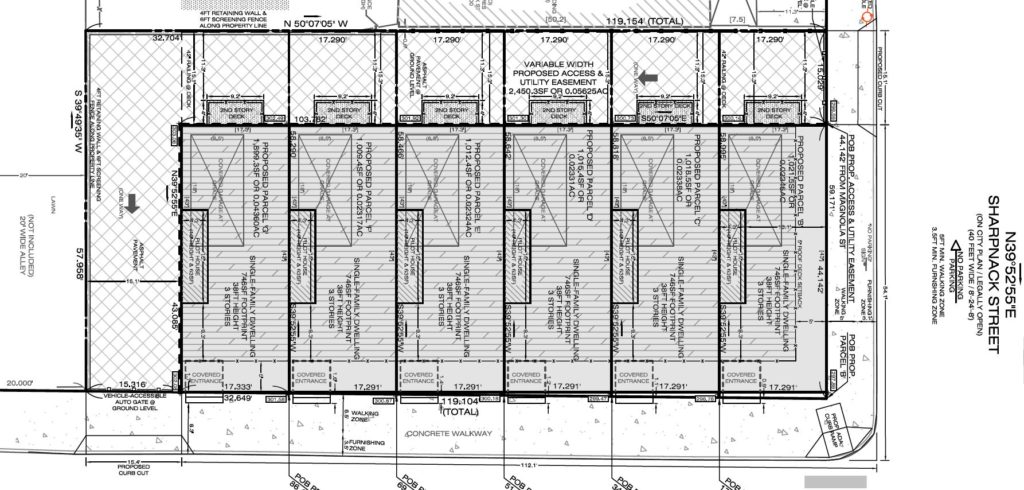
80 East Sharpnack Street. Site plan. Credit: Ruggiero Plante Land Design via the City of Philadelphia
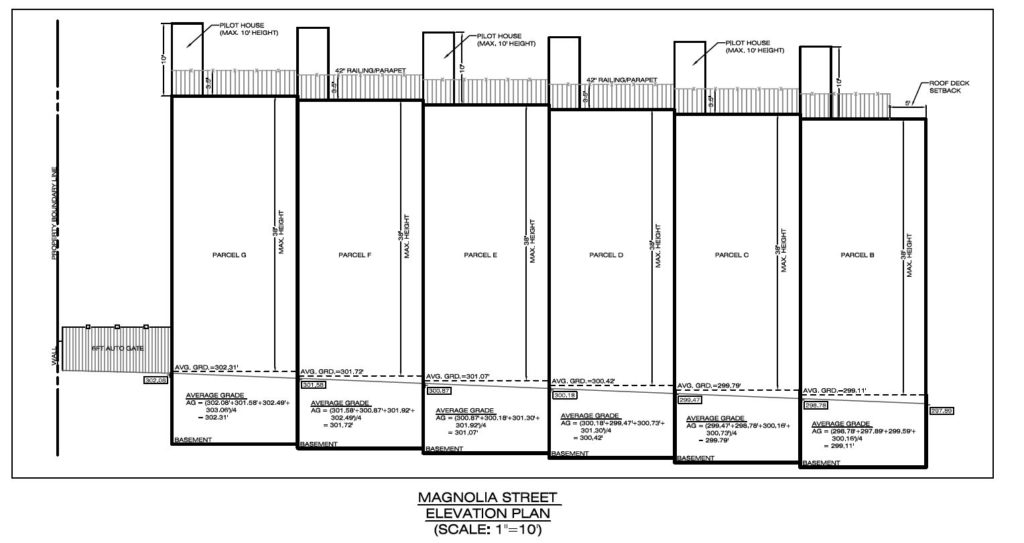
80 East Sharpnack Street. Building elevation. Credit: Ruggiero Plante Land Design via the City of Philadelphia
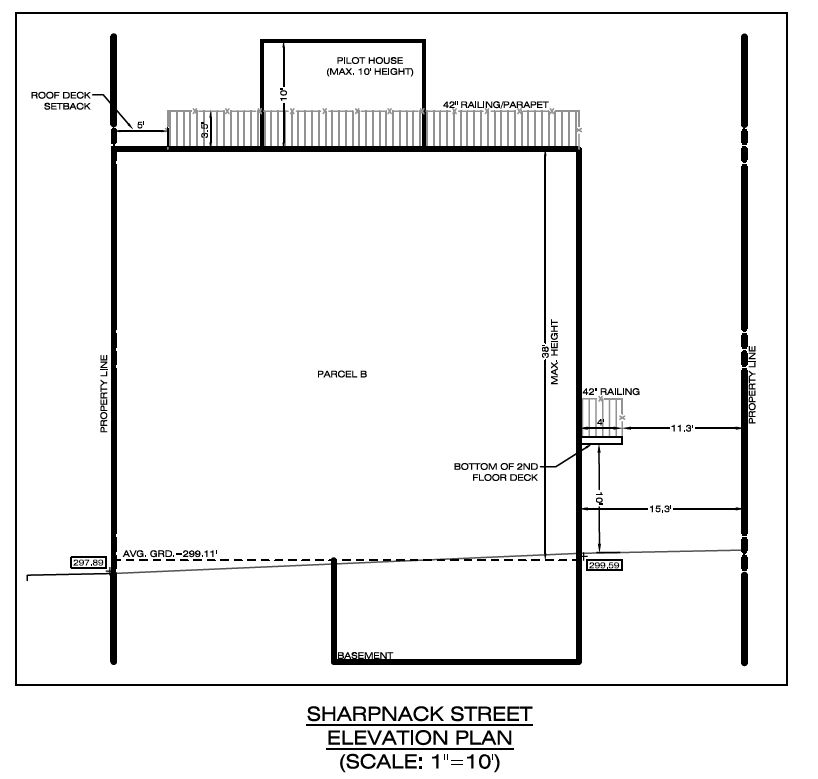
80 East Sharpnack Street. Building section. Credit: Ruggiero Plante Land Design via the City of Philadelphia
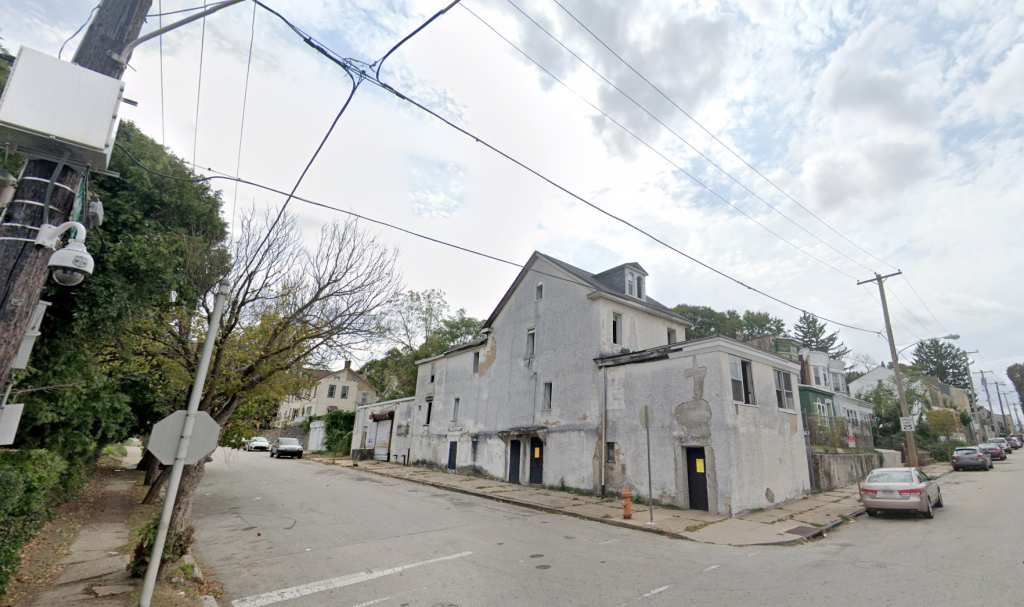
80 East Sharpnack Street, prior to demolition. Looking south. Credit: Google Maps
The site previously housed a sprawling three-story (four if including the attic level) rowhouse with deep setbacks and a gabled, dormer-sporting roof. Records state that the structure was built in 1925, spanned 3,308 square feet, and held four bedrooms and one bathroom. However, at the time of demolition, the bedroom-bathroom count was purely theoretical, as the structure stood dilapidated and devoid of occupants. The property was sold in 2018 for $200,000, and the white stucco-clad, soot-stained eyesore was demolished some time around 2020 or later.
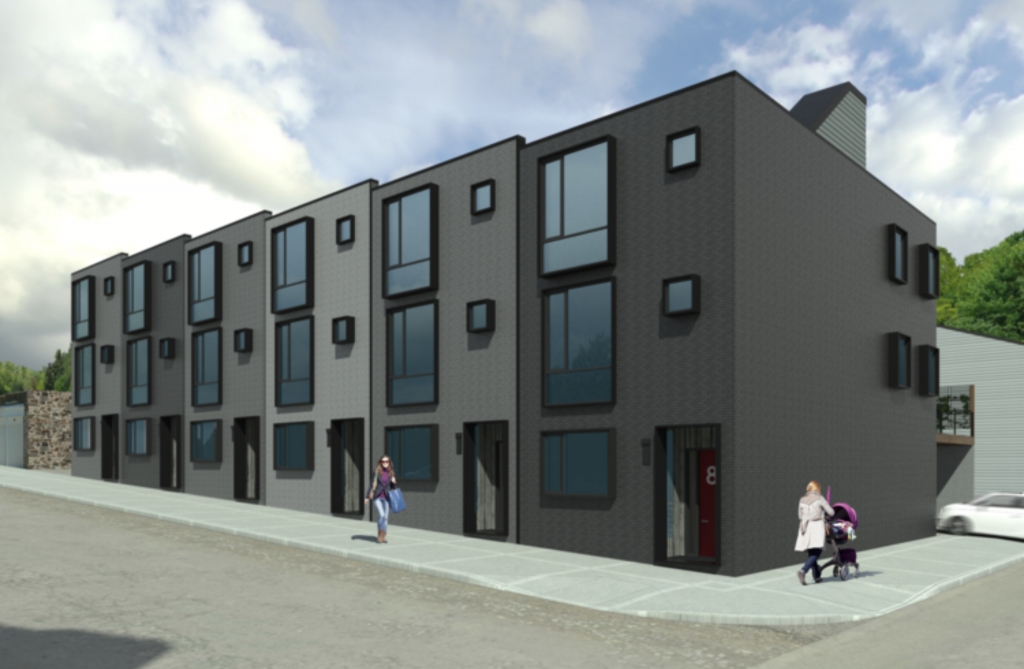
80 East Sharpnack Street. Credit: East Mount Airy
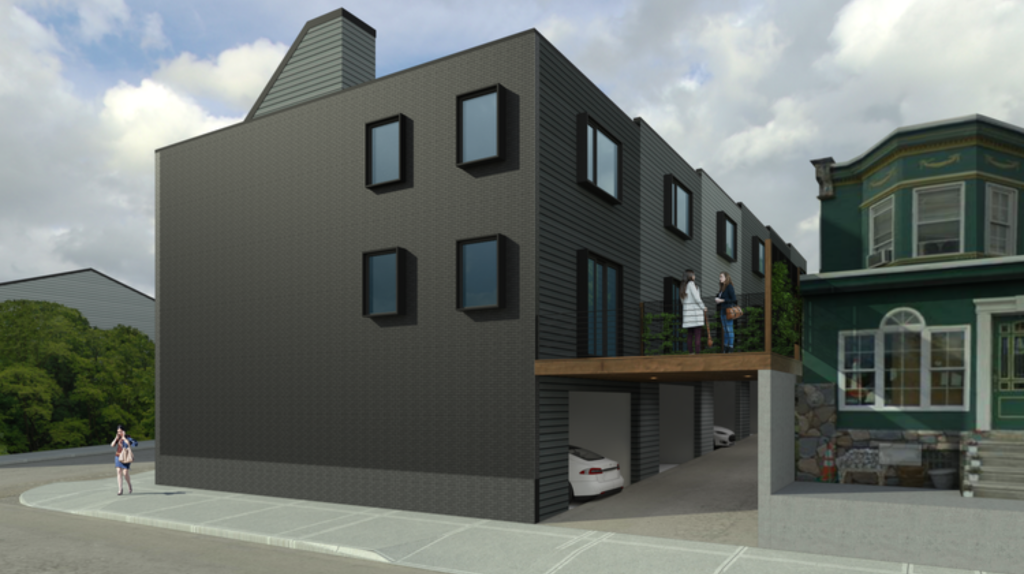
80 East Sharpnack Street. Credit: East Mount Airy
In March 2021, YIMBY reported that permits were issued for the new development. The renderings available at the time showed a strikingly modern and somber ensemble, with rowhouses clad in dark exteriors and sporting slightly projecting windows of varying sizes, ranging from massive picture windows to compact square apertures.
The design that was built is a sharp departure from original plans. Instead of a gloomy dark gray exterior, the buildings sport traditionally inspired, though plain, red brick facades. Elevated basement levels have also been introduced into the design, with a street-facing light gray masonry veneer positively contributing to the image of a classic Philadelphia rowhouse (as will the raised porches, which are yet to be assembled). The resulting effect is cheerier than the original version, even if decidedly more conventional.
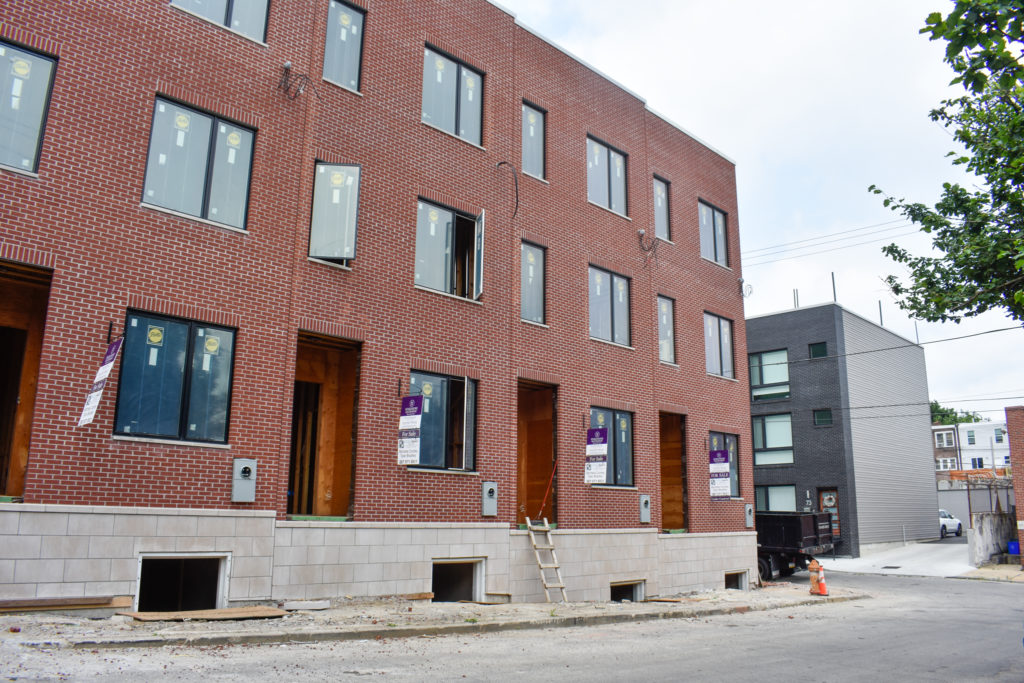
80 East Sharpnack Street. Photo by Jamie Meller. June 2022
Incidentally, the original design has instead been applied to Mount Airy Meadows, an eight-townhouse complex recently completed across the street to the northwest at 59-75 Sharpnack Street, also crafted by Ruggiero Plante Land Design.
The complex at 80 East Sharpnack Street stands a block to the northeast of Germantown Avenue, the area’s primary commercial corridor. The spacious townhouses make for an upmarket alternative to the numerous multi-family apartment buildings being constructed throughout Northwest Philadelphia, filling its market niche in the diverse array of housing stock rising in this part of the city.
Subscribe to YIMBY’s daily e-mail
Follow YIMBYgram for real-time photo updates
Like YIMBY on Facebook
Follow YIMBY’s Twitter for the latest in YIMBYnews

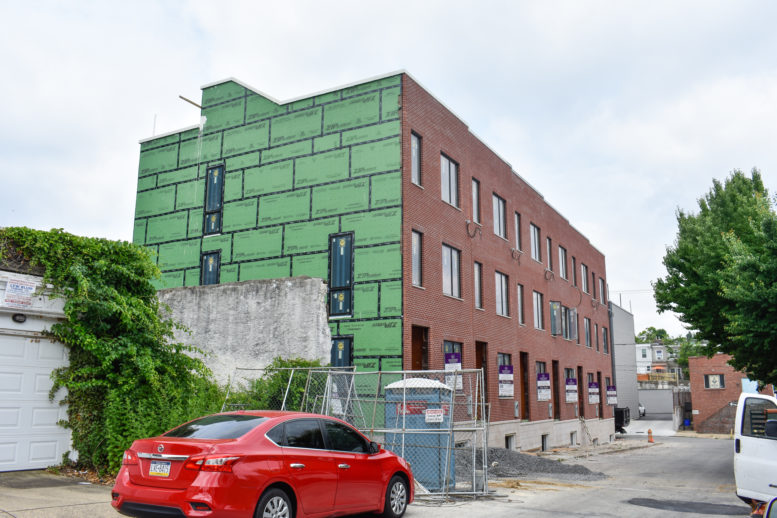
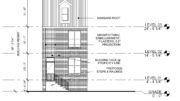
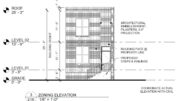
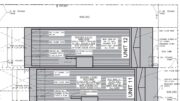
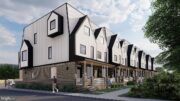
How far will this lead to a Regional Rail Station? They can catch a bus on Germantown Ave.