Construction work is making steady progress at 3045-51 Richmond Street in Port Richmond, Kensington. Developed by Fifth Realty, the multi-family building stands five stories tall and will offer 28 residences consisting of 12 one-bedroom and 16 two-bedroom units. The development also includes 22 parking spaces.
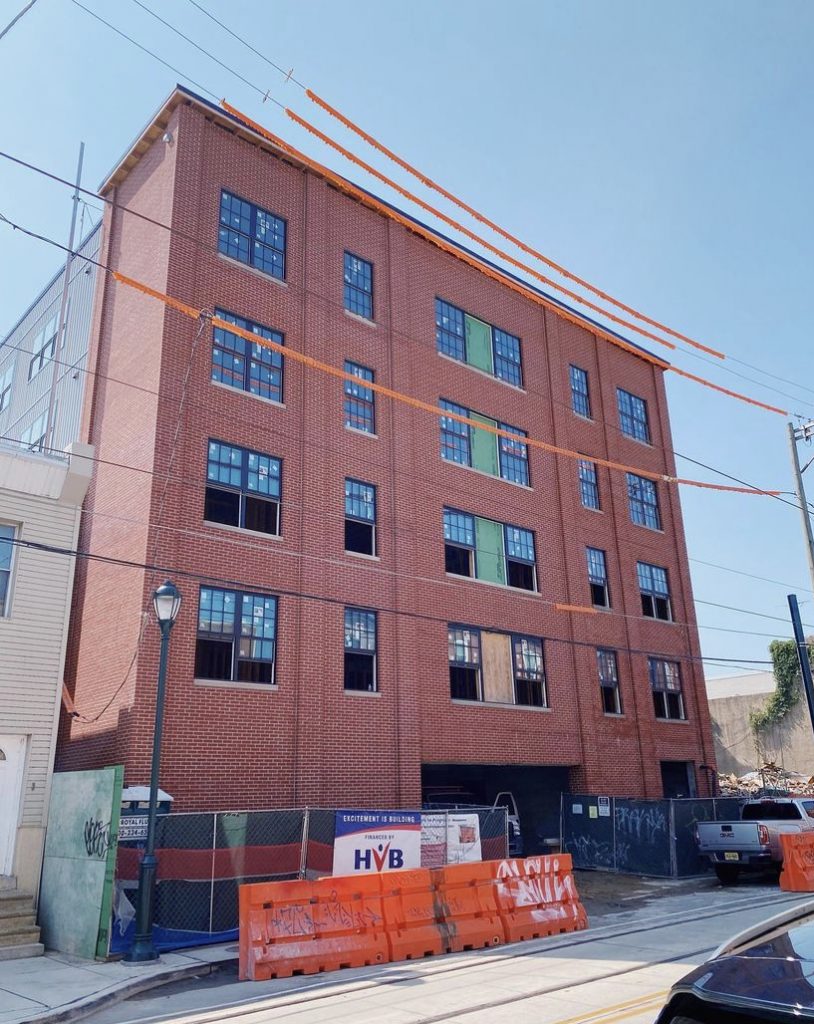
Current view of 3045-51 Richmond Street. Credit: Fifth Realty.
The new building features an attractive, stately exterior with a front facade largely consumed of red brick rising up the entirety of the building. Four abutting columns of red brick also rise on the building face, adding more texture. A small cornice caps the structure which provides some more detail. Industrial-styled windows rise on the upper floor floors, rounding off the dignified design.
The building will create a decent street presence with greenery and trees planted along the sidewalk. Unfortunately, the presence of a curb cut through the center of the sidewalk taints the pedestrian experience slightly, though it is not overly detrimental to the overall appearance.
Facade work is now largely complete, with the red brick finished on all five floors and gray siding in place on the building’s side and rear walls. Window installation has also been completed. The cornice still awaits installation.
Overall, the façade came to fruition with an appearance that is very similar to the renderings. Interestingly, while the renderings showed the central bays of windows forming an all-glass expanse, it appears that a separating panel has now been put in place here, breaking the rows into two sets of individual windows. However, it is still possible that further window installation may take place in the future.
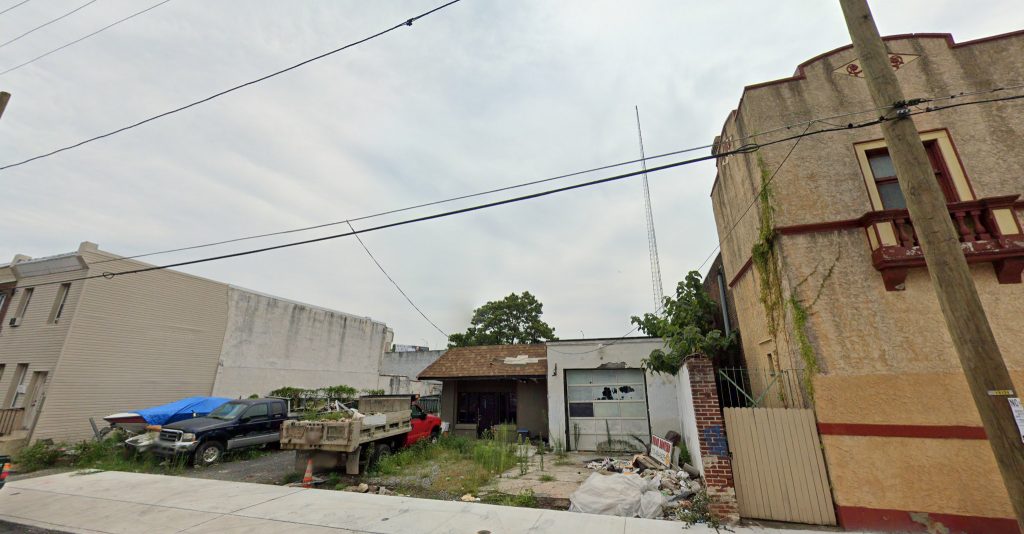
Former view of 2045-51 Richmond Street. Credit: Google.
The building replaces a largely vacant lot that was used as a makeshift junkyard with vehicles and debris scatted throughout the property. A single-story building also stood at the site, styling a dilapidated facade comprised of stucco, glass, and wood shingles.
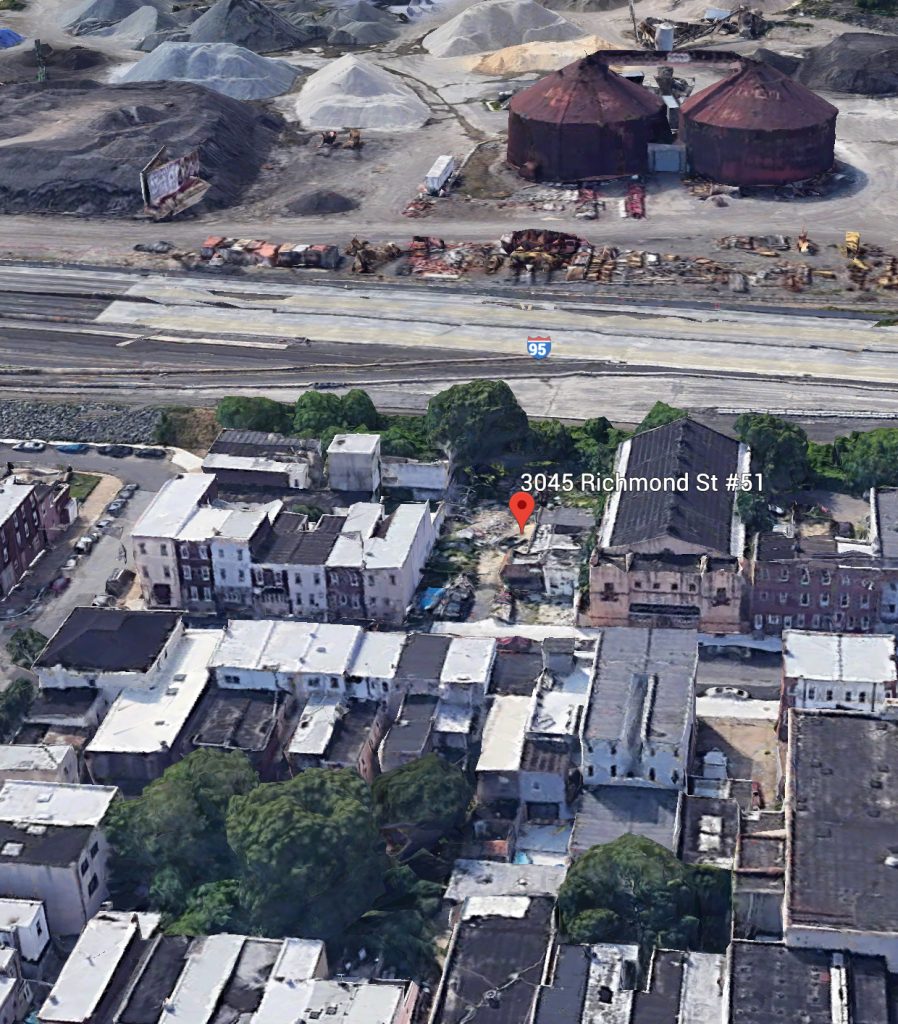
Aerial view of 2045-51 Richmond Street. Credit: Google.
The new building is a massive improvement for the site, adding 28 residential units and a major height increase on a property that was formerly occupied by none. The density boost will support the growth of the blossoming commercial corridor where the structure stands and improves the overall aesthetic of the street.
Just next door, further development is expected to arrive, as Philly YIMBY reported on permits that were issued for a 31-unit building back in January. Between the two projects, 59 residential units are being added to the block, replacing two under-utilized properties.
Philly YIMBY will continue to track development progress in the neighborhood.
Subscribe to YIMBY’s daily e-mail
Follow YIMBYgram for real-time photo updates
Like YIMBY on Facebook
Follow YIMBY’s Twitter for the latest in YIMBYnews

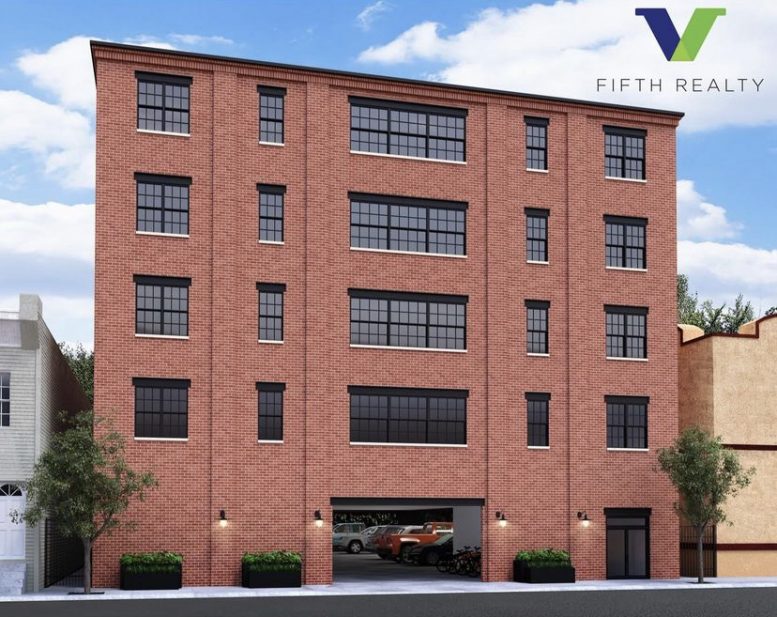
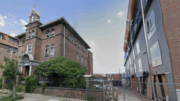


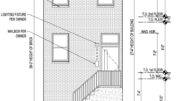
Where is the front door? I know, I know, its on the right….perhaps a wee bit more embellishment would have been called for….like a rough granite base along the entire facade where the building meets the sidewalk, and some kind of minor embellishment around the door? Geeez….when the tenants get inside, and look out the back, they deserve a better entry.
Agree with J above. It doesn’t take much to make a building facade better.
The selling point is that gorgeous view to the back. Also, the traffic noise from I95 will be like white noise drowning any annoying noises from the neighbors.
The “commercial building” demolished for the neighboring project was the Richmond Theater, a rare survivor (as a building, not a theater of course), and a very unfortunate loss.