The 26th place on Philadelphia YIMBY’s First Anniversary Countdown, which tallies the 31 most frequently listed article categories over the course of the past year, goes to Graduate Hospital, a neighborhood located in South Philadelphia that aggregated 30 category mentions during the period. The charming, pedestrian-friendly district continues to expand its real estate offerings largely via new low- and mid-rise residential construction. Many of the new buildings target an upmarket clientele and thus feature elaborate, high-end architectural design.
The neighborhood takes its name from Graduate Hospital, a clinical teaching facility that the University of Pennsylvania Graduate School of Medicine opened in the area in 1916. Another medical establishment, the Philadelphia Polyclinic, operated at the site since 1889. The hospital had shut down in 2007, yet the neighborhood’s name still retains its century-plus-long legacy.
Graduate Hospital is situated directly to the southwest of Center City. As such, the neighborhood is sometimes also referred to as Southwest Center City, though this is something of a misnomer from the technical standpoint as it sits outside of the bounds of Center City proper (below South Street); instead, Rittenhouse Square and Fitler Square comprise the southwest portion of Center City itself.
The neighborhood is generally considered to be bordered by Broad Street to the east (leading to the list’s exclusion of Broad and Washington, a massive development proposed just on the other side of Broad Street), South Street to the north, Washington Avenue to the south, and the Schuylkill River to the west.
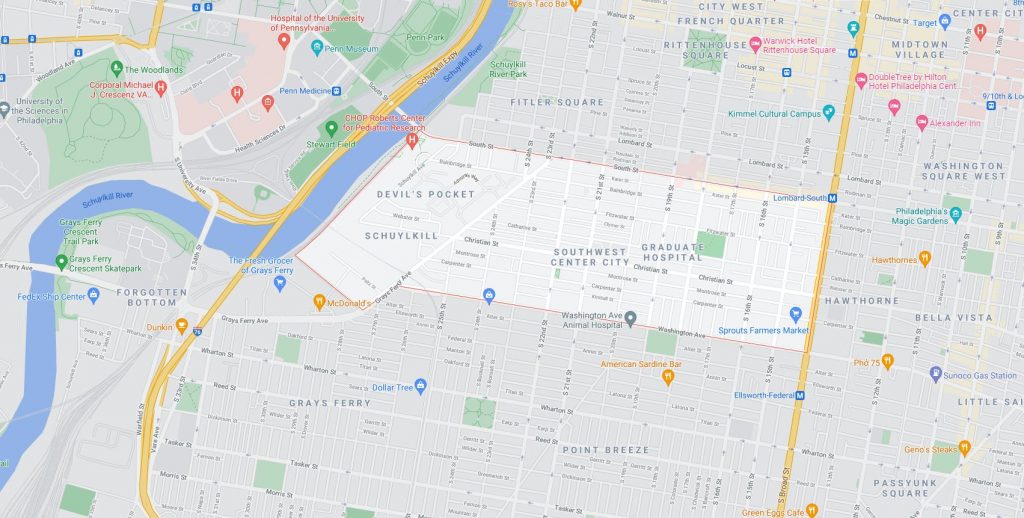
Graduate Hospital. Credit: Google Maps
The western boundary is somewhat contested. Unlike quaint, tree-shaded, rowhouse-lined streets of Graduate Hospital proper, the western fringe of the district, situated between Grays Ferry Avenue and the river, is mixed industrial and residential. The area, further distinguished by its irregular street grid, also goes by the names of Schuylkill, Naval Square, and Devil’s Pocket, the latter in reference to the district’s allegedly rough and tough occupants in the past. However, the new Schuylkill River Trail and the currently developing riverfront have integrated the area with Graduate Hospital more strongly than before.
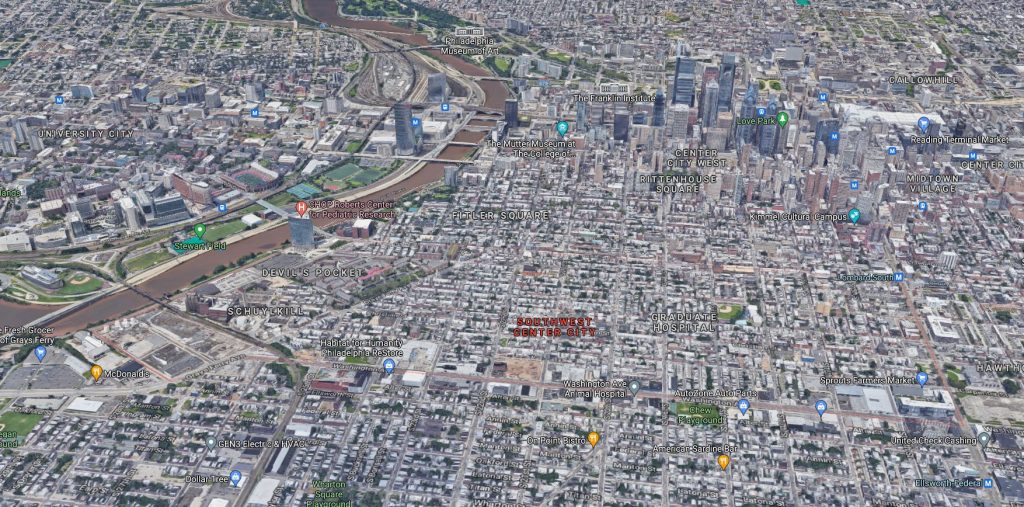
Graduate Hospital. Looking north. Credit: Google Maps
2401 Washington Avenue Building A
Residential (with ground-level retail), four floors, 25,264 square feet, 28 units.
The industrial-styled Building A, located at 2401 Washington Avenue, is a part of the greater Innovator Village complex, which includes another apartment building and a series of townhouses.
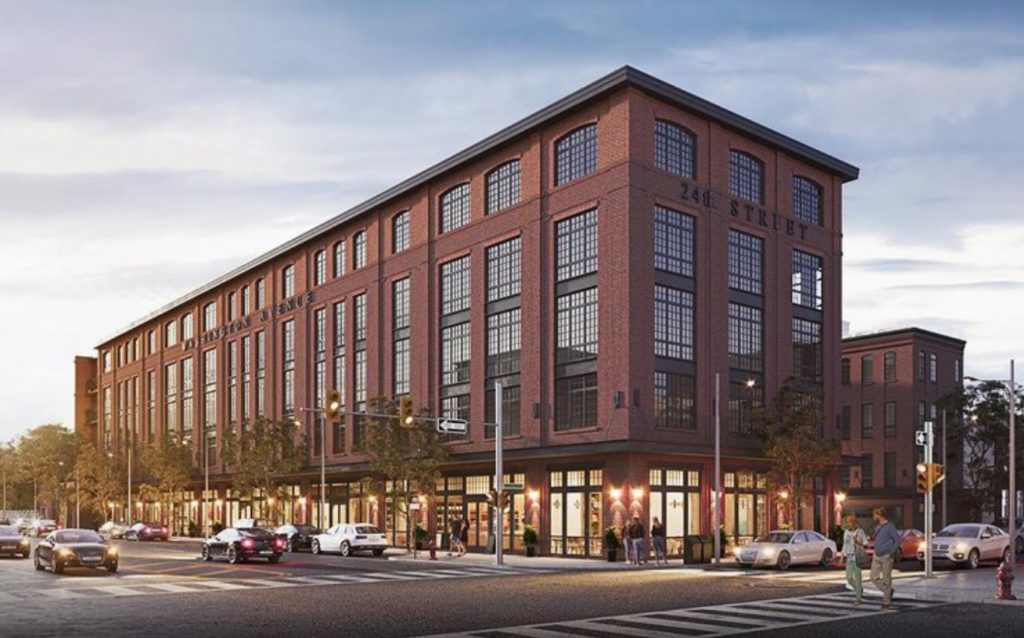
Rendering of Innovator Village via Philly Living Team.
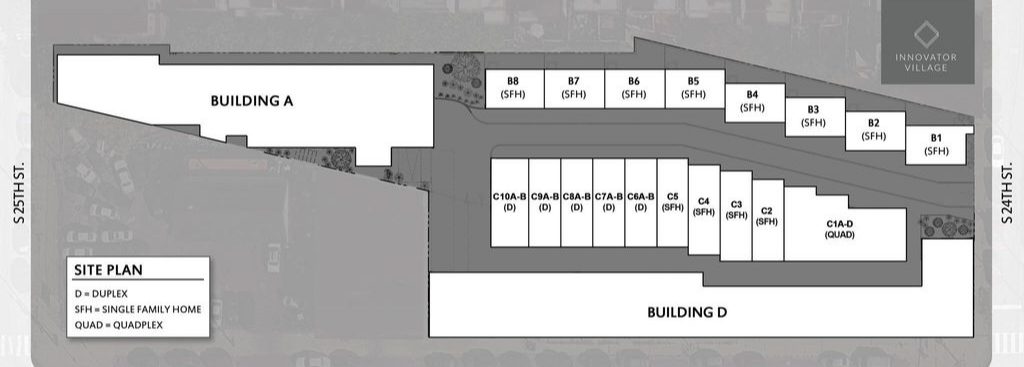
Site plan of Innovator Village via Philly Living Team.
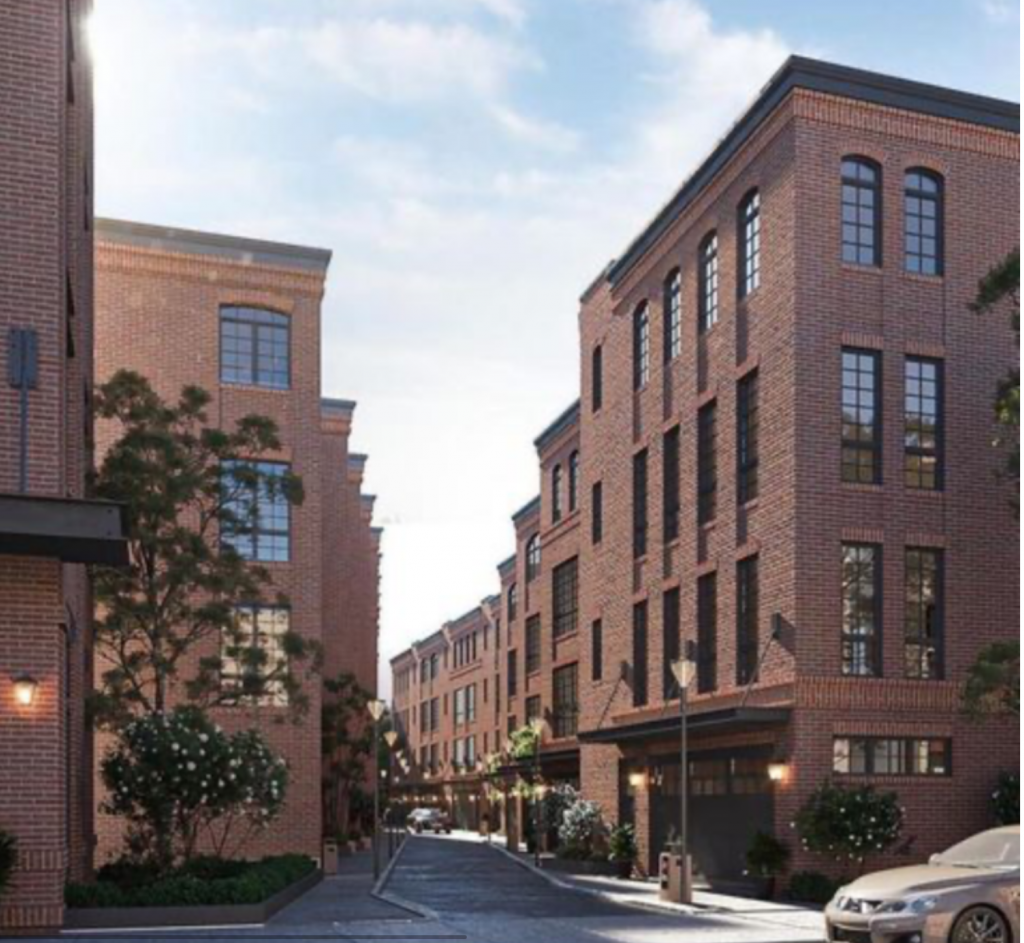
Rendering of the development via Philly Living Team.
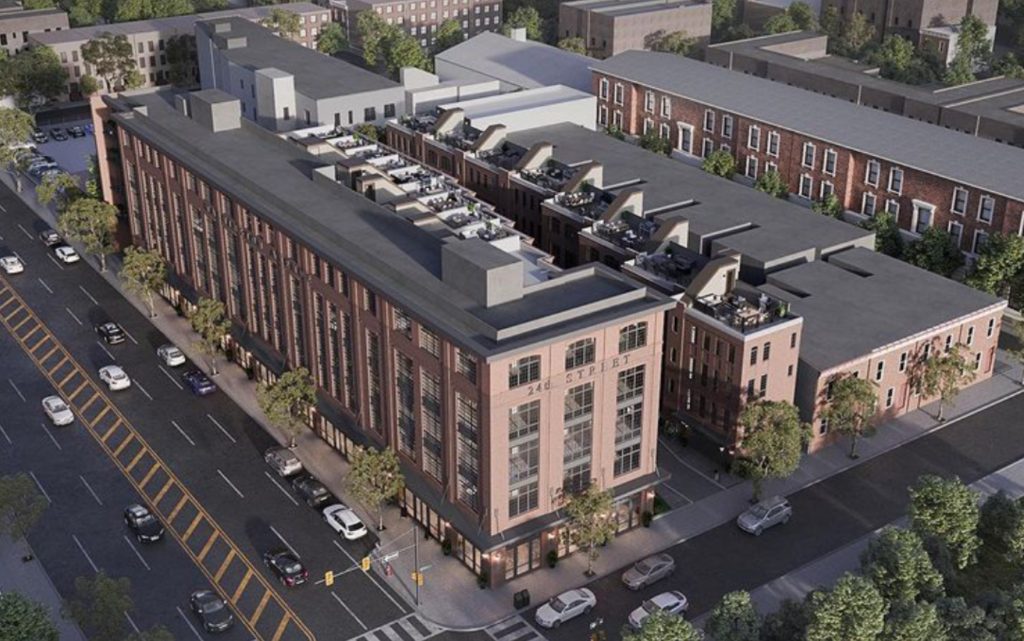
Rendering of Innovator Village via Philly Living Team.
752 South 16th Street
Residential, four floors, 18,348 square feet, 12 units.
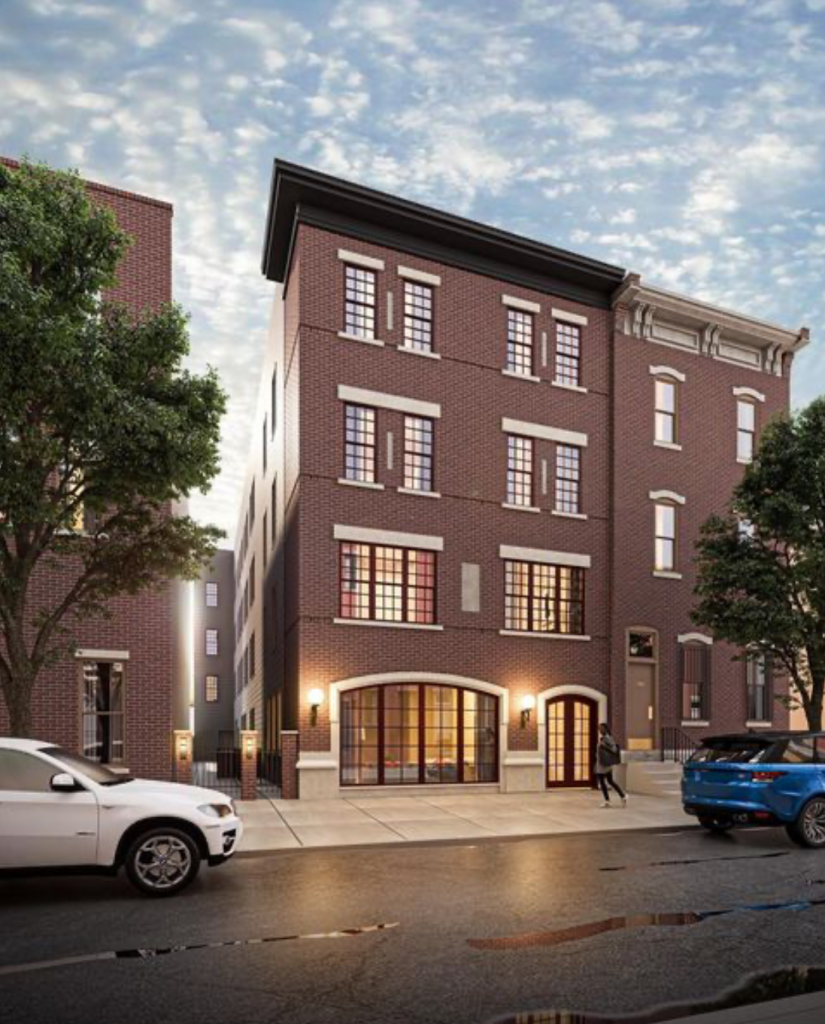
752 South 16th Street
—
Bloc24, 613 South 24th Street
Residential (with ground-level retail), five floors, eight units. Designer: Moto Designshop.
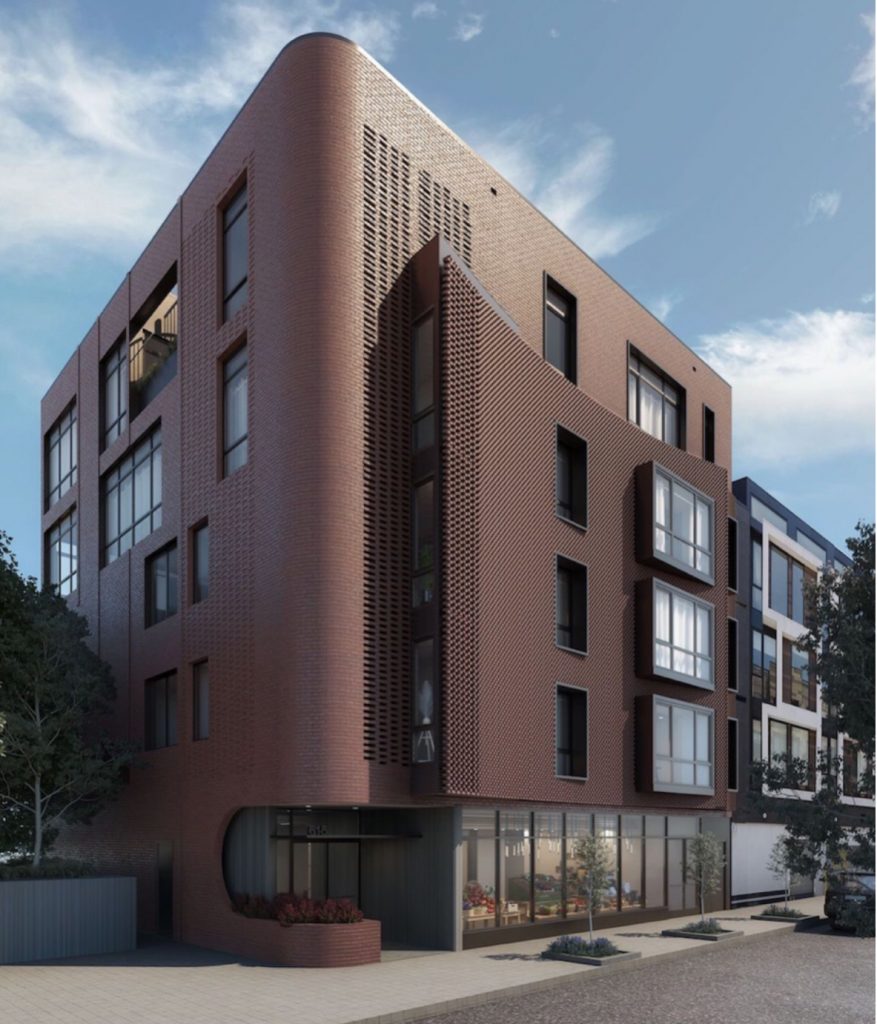
Rendering of Bloc24. Credit: Moto Designshop.
The Trinity, 1621-23 Bainbridge Street
Residential, four floors, 9,754 square feet, seven units. Designer: Gnome Architects. Developer: Zatos Development.
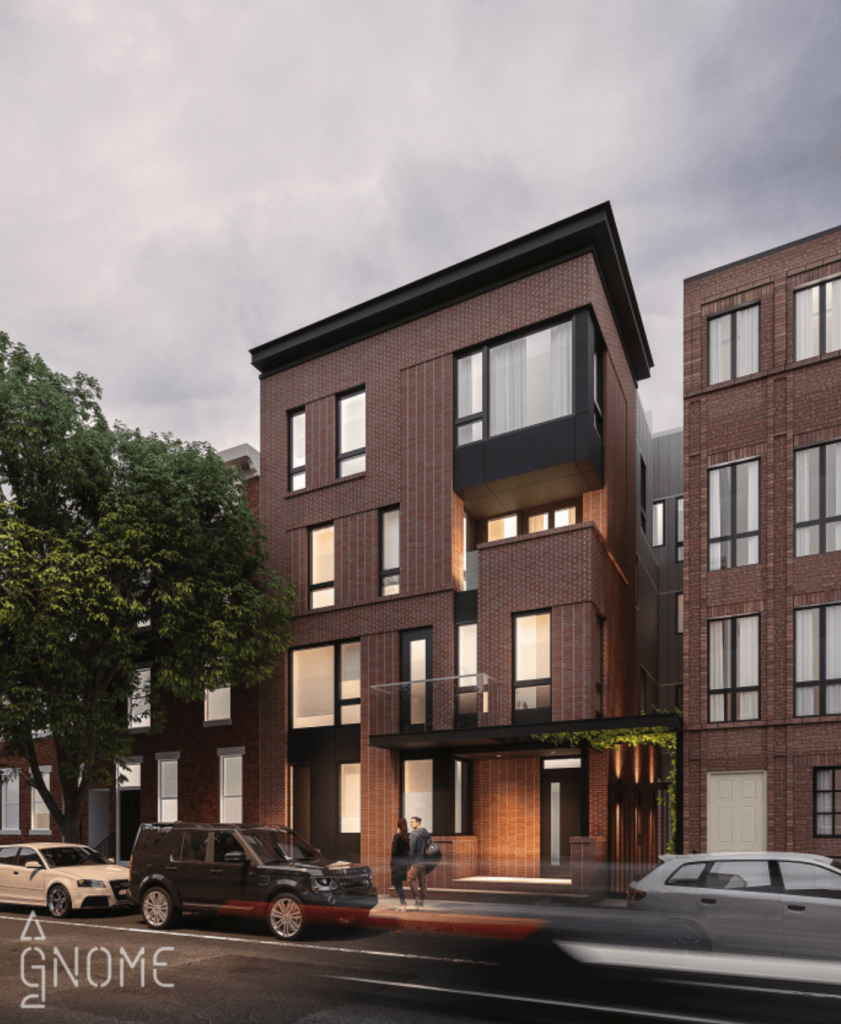
The Trinity, 1621-23 Bainbridge Street. Credit: Gnome Architects
2628-32 Webster Street
Residential, four floors, five units. Designer: DesignBlendz
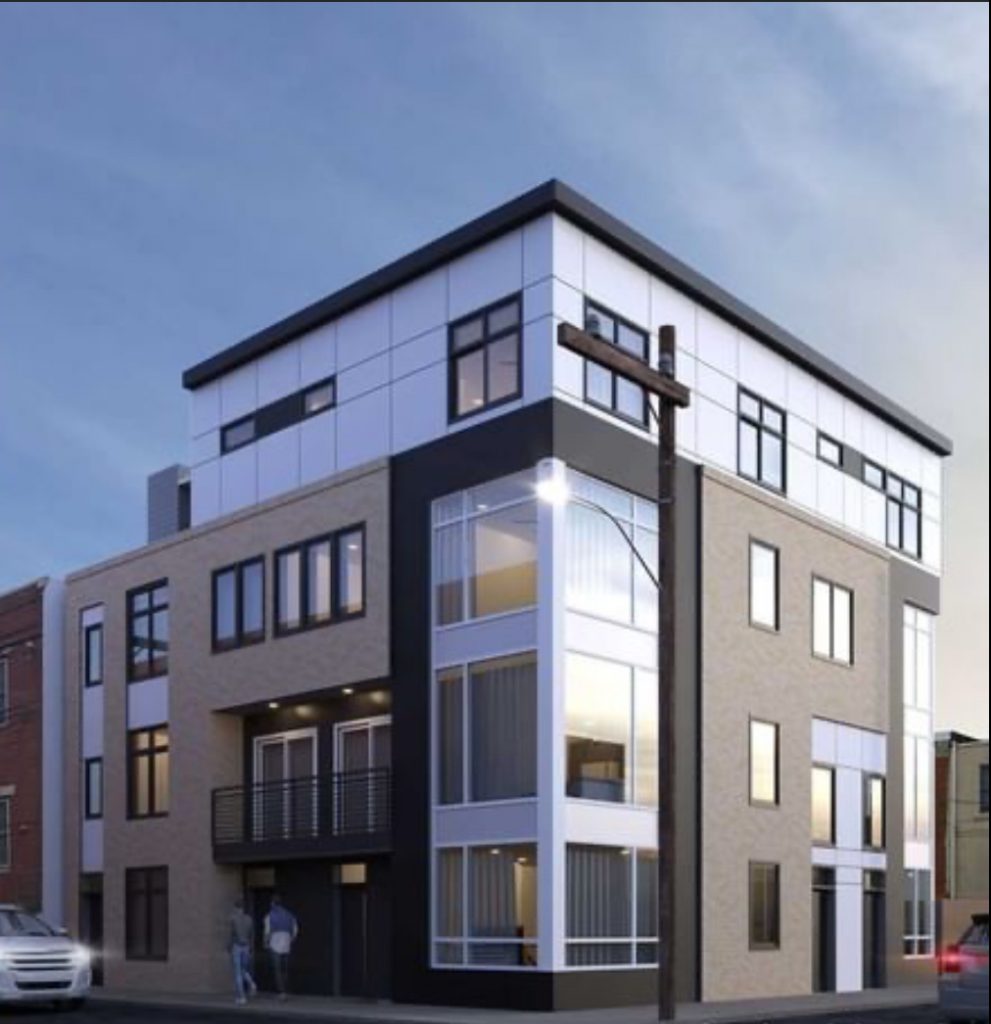
Rendering of 2628-32 Webster Street. Credit: DesignBlendz.
1507 Christian Street
Residential, four floors, 6,168 square feet, five units. Designer: Gnome Architects. Developer: Zatos Development.
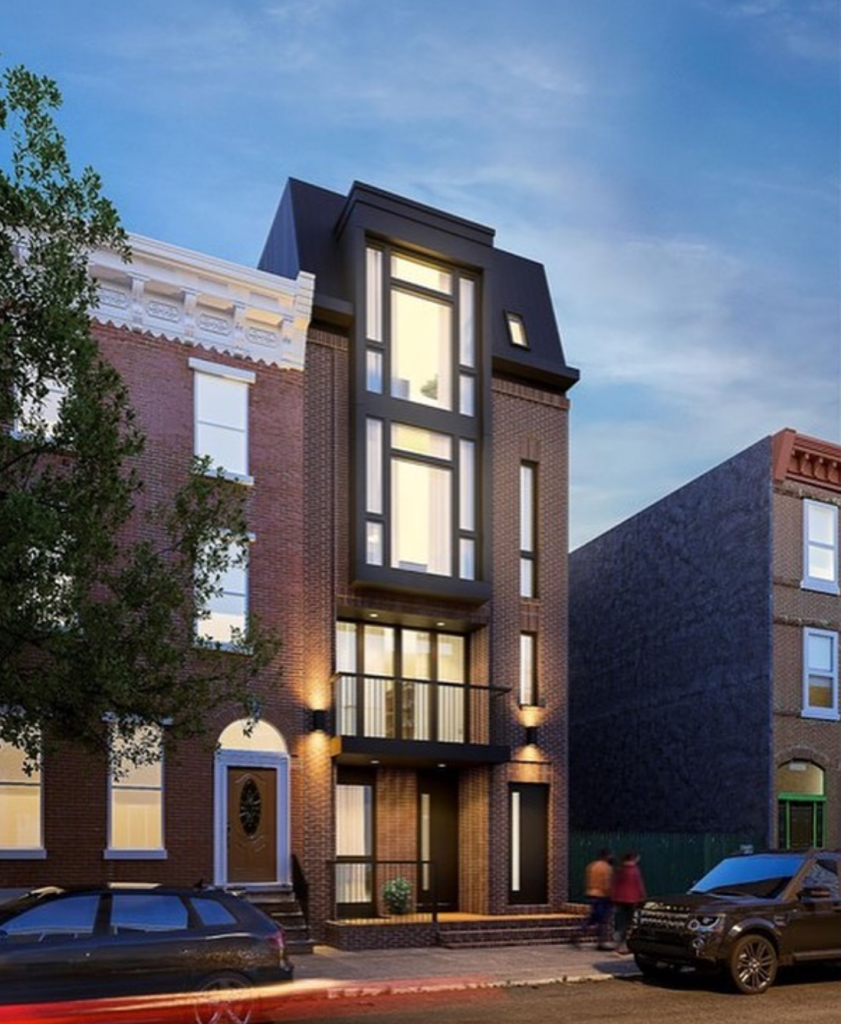
Rendering of 1507 Christian Street. Credit: Gnome Architects.
2509 Grays Ferry Avenue
Residential, three floors, four units.
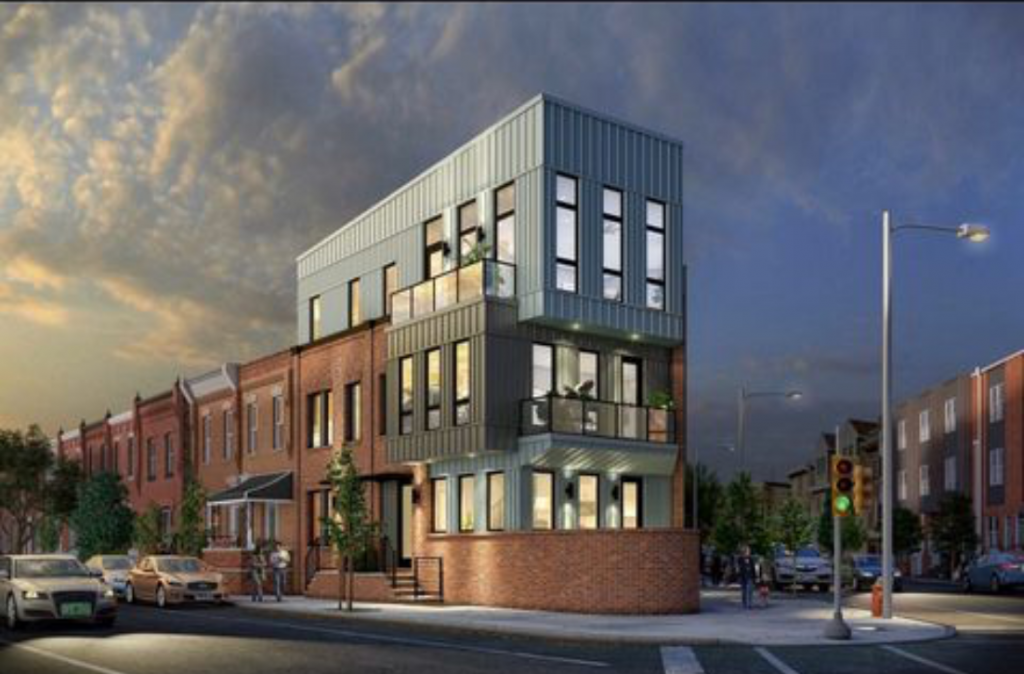
2509 Grays Ferry Avenue. Credit: The Stafford Group
Children’s Hospital of Philadelphia, 690 Schuylkill Avenue
Medical/institutional, 13 floors. Developer: Children’s Hospital of Philadelphia (CHOP)
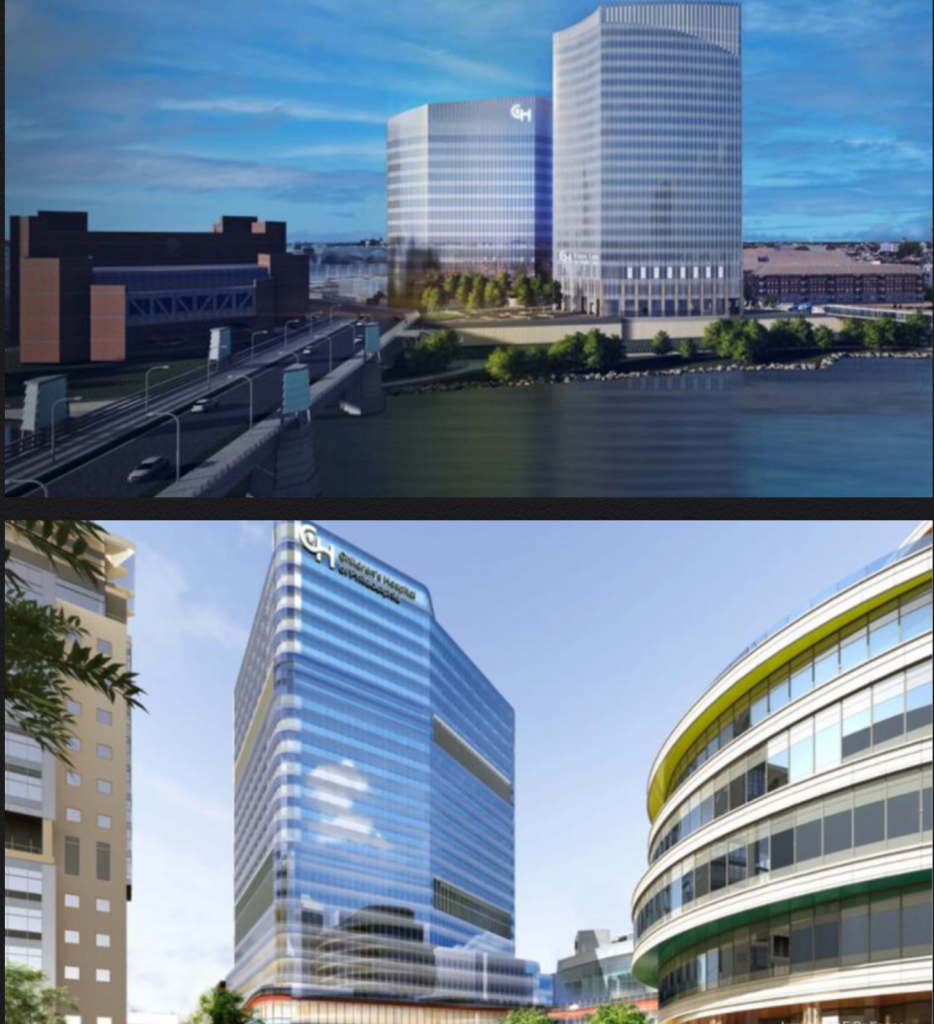
Renderings 690 Schuylkill Avenue (top) and 3401 Civic Center Boulevard (bottom). Credit – top: CANNOdesign. Bottom: ZGF/Ballinger.
Roberts Center for Pediatric Research Phase 3, 730 Schuylkill Avenue
Medical/institutional, approx. 20 floors. Developer: Children’s Hospital of Philadelphia (CHOP)
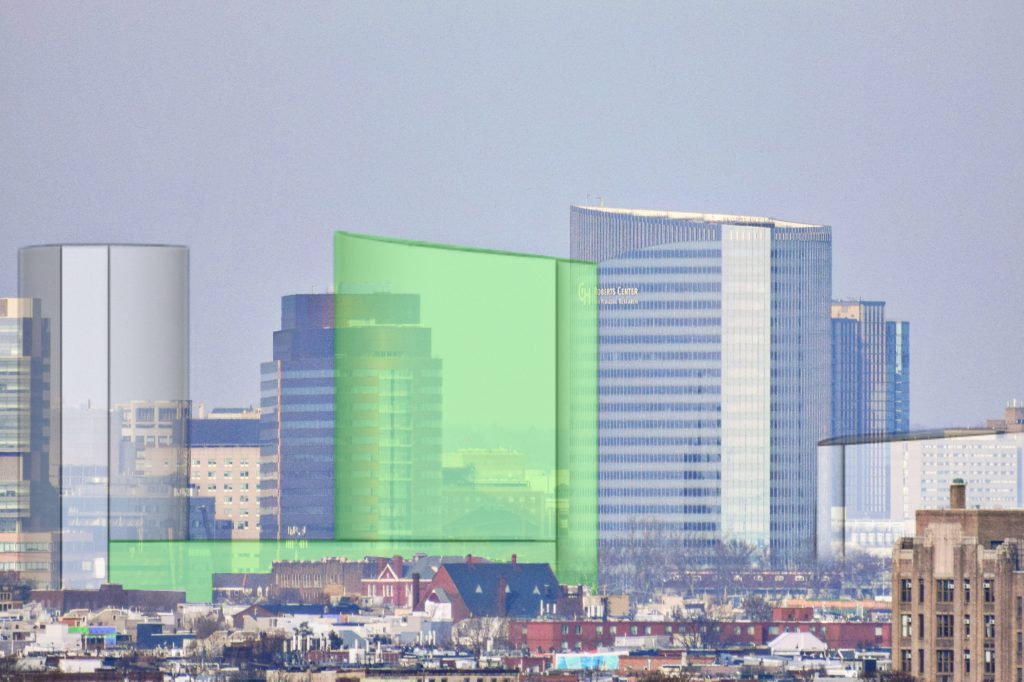
730 Schuylkill Avenue from the Walt Whitman Bridge. Photo and model by Thomas Koloski
Subscribe to YIMBY’s daily e-mail
Follow YIMBYgram for real-time photo updates
Like YIMBY on Facebook
Follow YIMBY’s Twitter for the latest in YIMBYnews

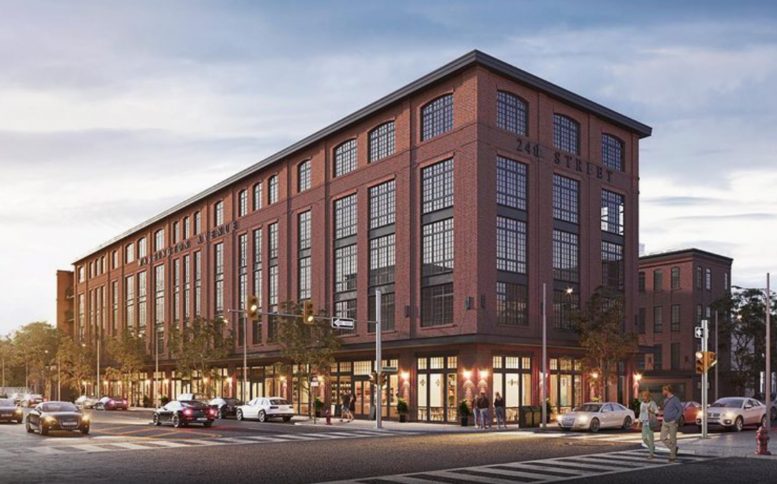
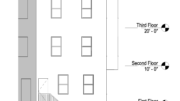
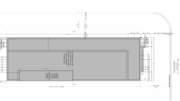
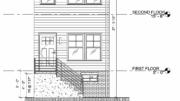
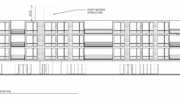
A fine example of modern design with a diverse selection of architectural features.
I will not recognize a residential neighborhood the title of “Center City” if it’s not physically stretching the skyline.
Status of completion of those above mentioned projects ?