Construction work is making steady headway on Innovator Village, a large mixed-use development rising at 2401 Washington Avenue in Graduate Hospital, South Philadelphia. The multi-building complex will hold 82 total residential units, coming in a mixture of difference housing types, with townhomes, duplexes/quadplexes, and two different multi-family buildings (one with retail).
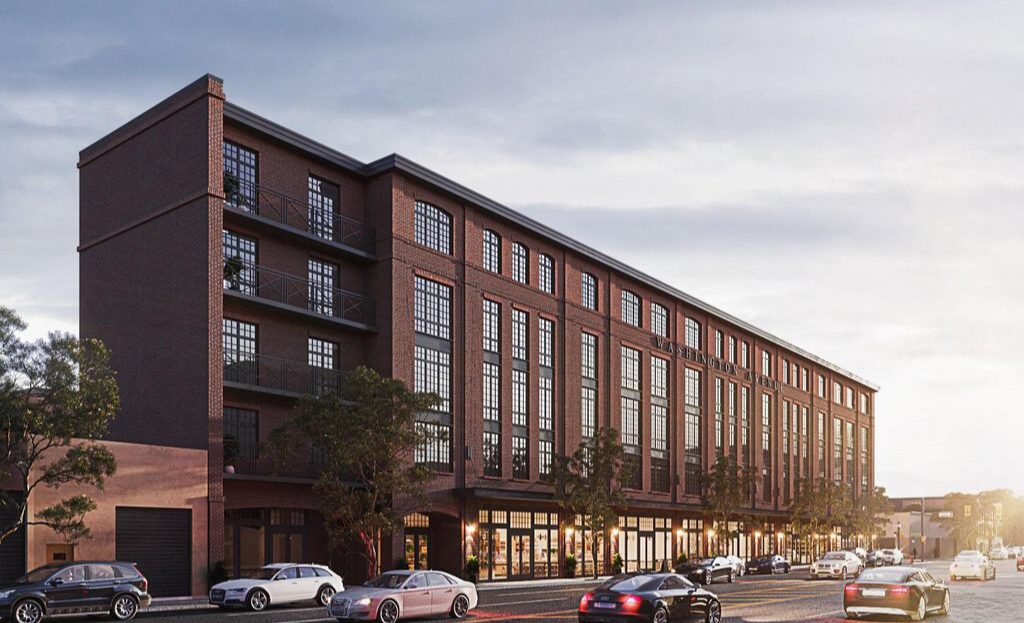
Rendering of Innovator Village via Philly Living Team
The development is noted for its elegant neo-industrial design, which pays homage to the property’s past. The design appears to flawlessly execute this trendy industrial-style, with brick covering the near entirety of the facade except for in small rows between windows. Unlike other developments, however, renderings show these gaps to be filled by the use of exposed steel beams rather than the seemingly omnipresent gray metal panelling. The large industrial windows are a great detail to include, and the inclusion of arches at the top floor makes these windows appear even nicer. As with other projects citywide, however, the windows lose their industrial-styled framing at the ground floor, where developers instead opted for modern floor-to-ceiling windows to help create a pleasant street presence and beckon passersby into the interior commercial space. The presence of steel-beamed awning and many street trees improves the appearance.
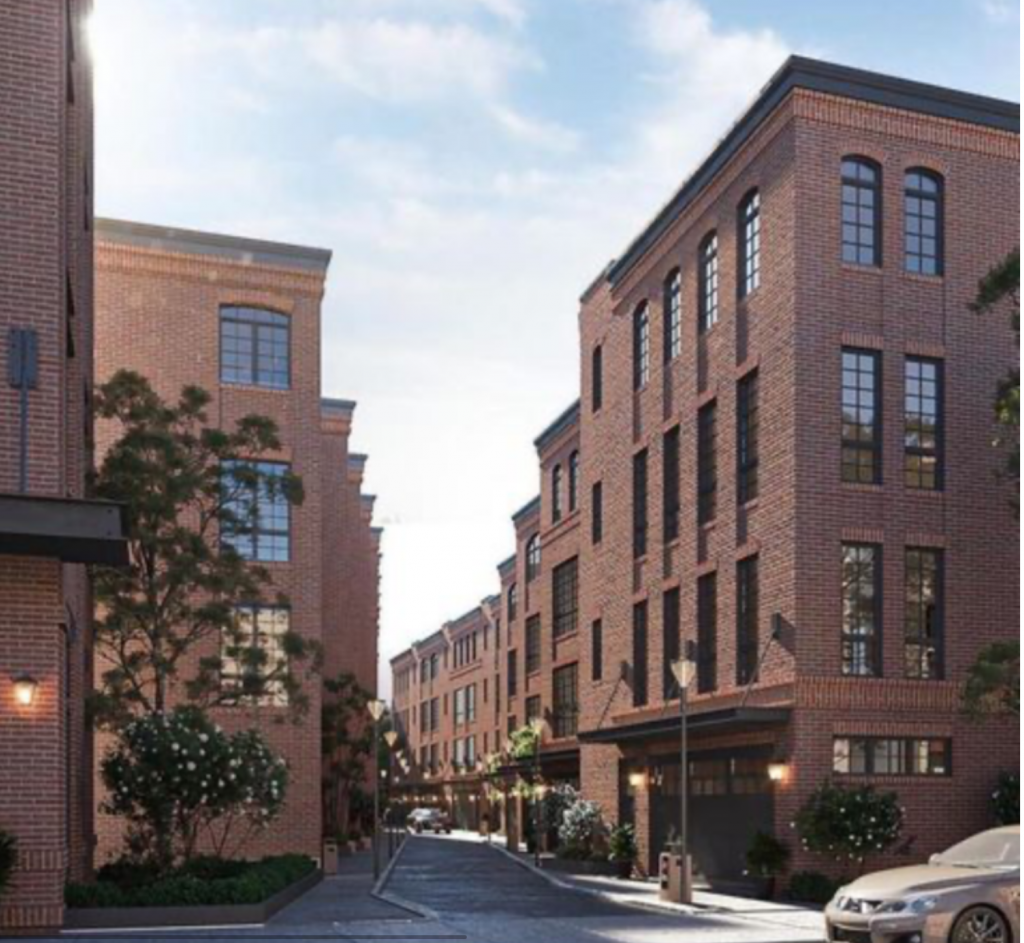
Rendering of the development via Philly Living Team.
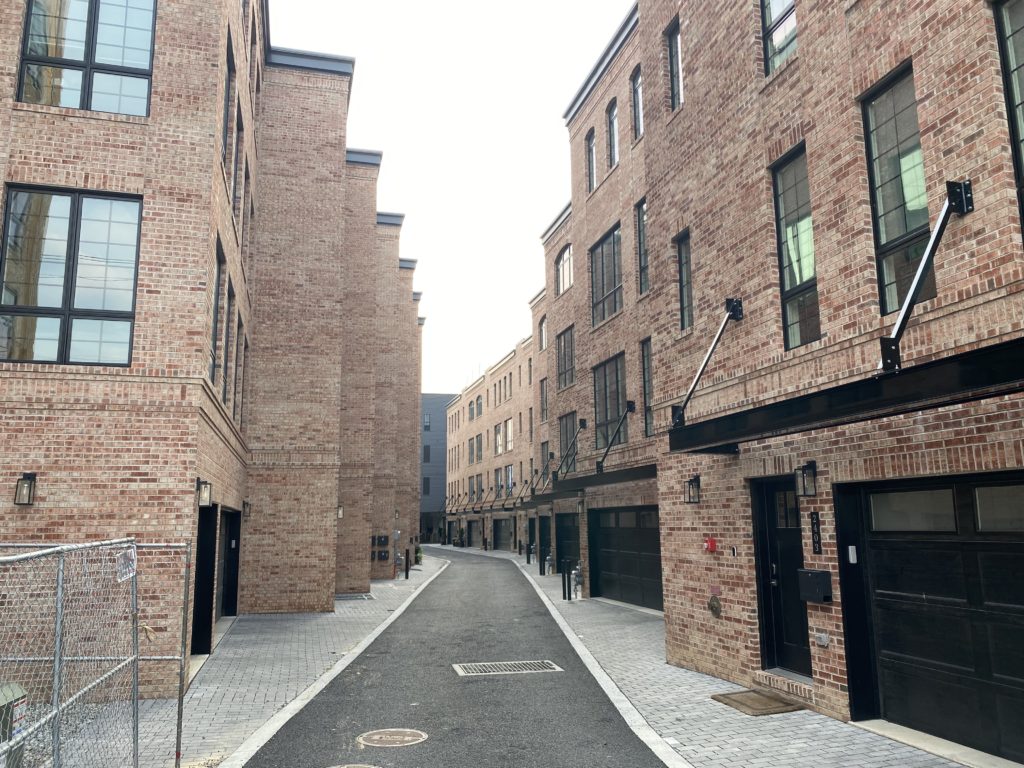
2401 Washington Avenue. Credit: Colin LeStourgeon.
Many components of the project have already been completed, namely the drive-aisle centered rows of townhomes and small multi-family structures. Detailed brick veneer coats the buildings’ facades for their entire height, and the smaller details such as the steel awnings, outdoor lighting, and arched windows were all retained in the final product, which does not happen as frequently as one would expect. The brick even features more detailing and variation which makes it a bit more intriguing then the more uniform brick in renderings. Moving forward, hopefully residents of the complex will bring more greenery to the woonerf-like space to allow it to reach the renderings’ lofty ambitions.
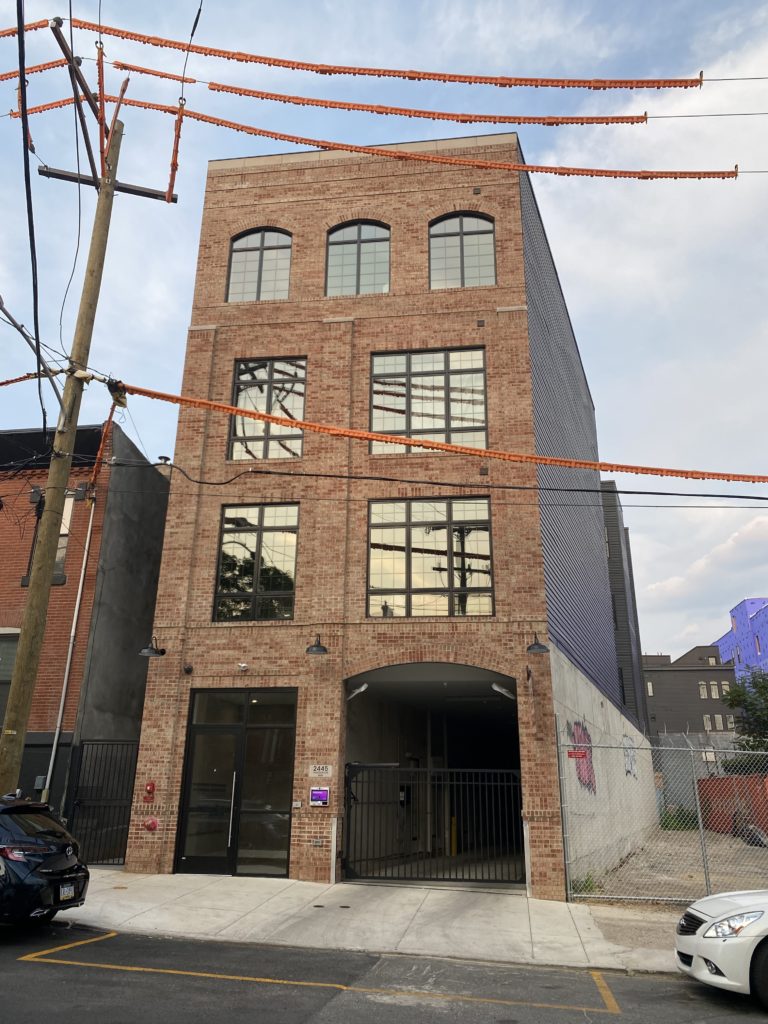
2401 Washington Avenue. Credit: Colin LeStourgeon.
The smaller-scaled multi-family building upholds a similar quality. This building, which is predominantly situated along 25th Street, sees the same brick coating its entire facade. The industrial windows also feature arches and the abutting brick columns provide interesting variation to the building’s massing. The structure’s southern facade, admittedly, is nothing special, with its black-colored vinyl siding, though this portion of the structure is currently neighbored by an automotive repair shop. This is obviously not the best land use in an urban setting, so hopefully a large mixed-use building will likely rise in its place in the future.
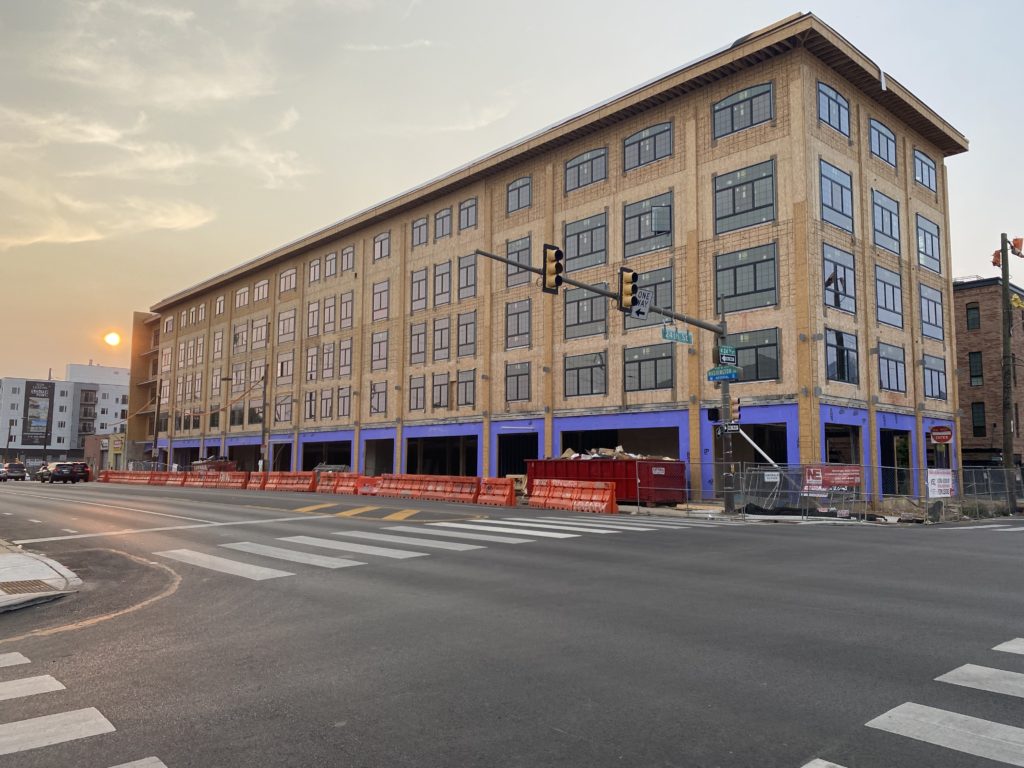
2401 Washington Avenue. Credit: Colin LeStourgeon.
As of now, the vast majority of construction progress is occurring on the large mixed use building located at 24th Street and Washington Avenue, the project’s anchor. This building is fully framed, and windows have already been installed on upper floors, so currently all signs point to this structure following its predecessors’ footsteps and coming out just as renderings suggest. The industrial windows and their arches match plans. Furthermore, the larger gap between the fourth and fifth floors is also included, suggesting that the unique “Washington Avenue” and “24th Street” will be added at the top of the brickwork in the coming weeks.
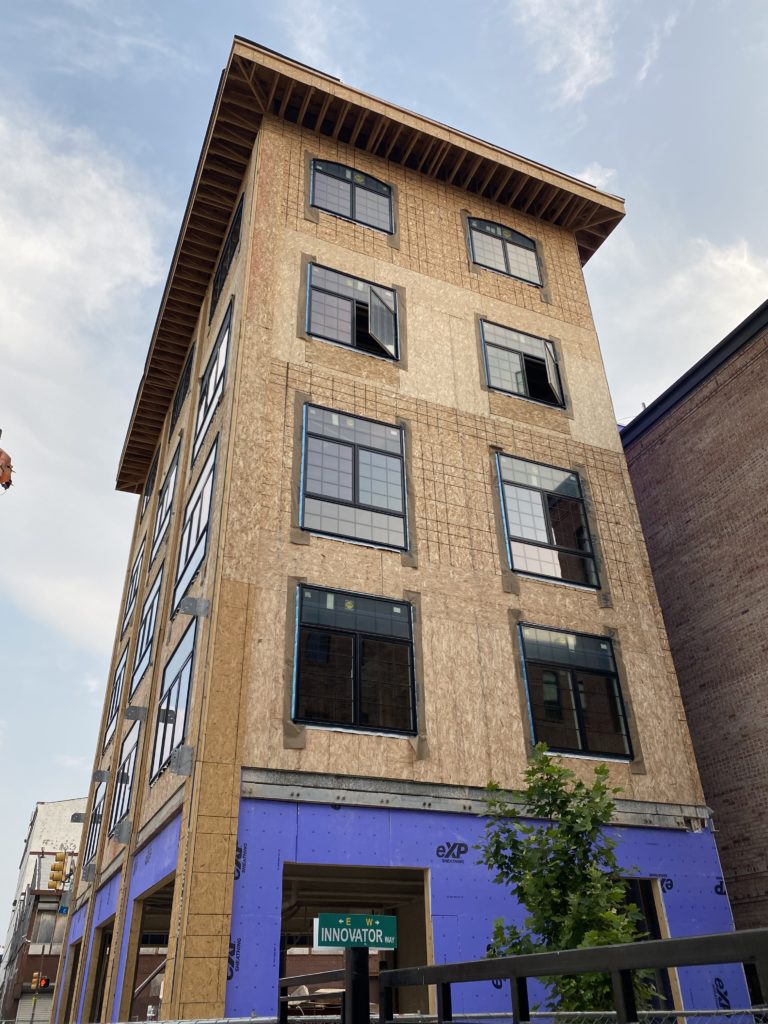
2401 Washington Avenue. Credit: Colin LeStourgeon.
The new development is a fantastic addition to the neighborhood, which may greatly benefit from the additional commercial and residential space. The increased density and retail space along Washington Avenue may allow it to develop into a major commercial corridor (even in spite of its car-heavy design) while also helping alleviate existing demand in the neighborhood. Again, the development’s stylish design is just an added bonus to a fantastic project.
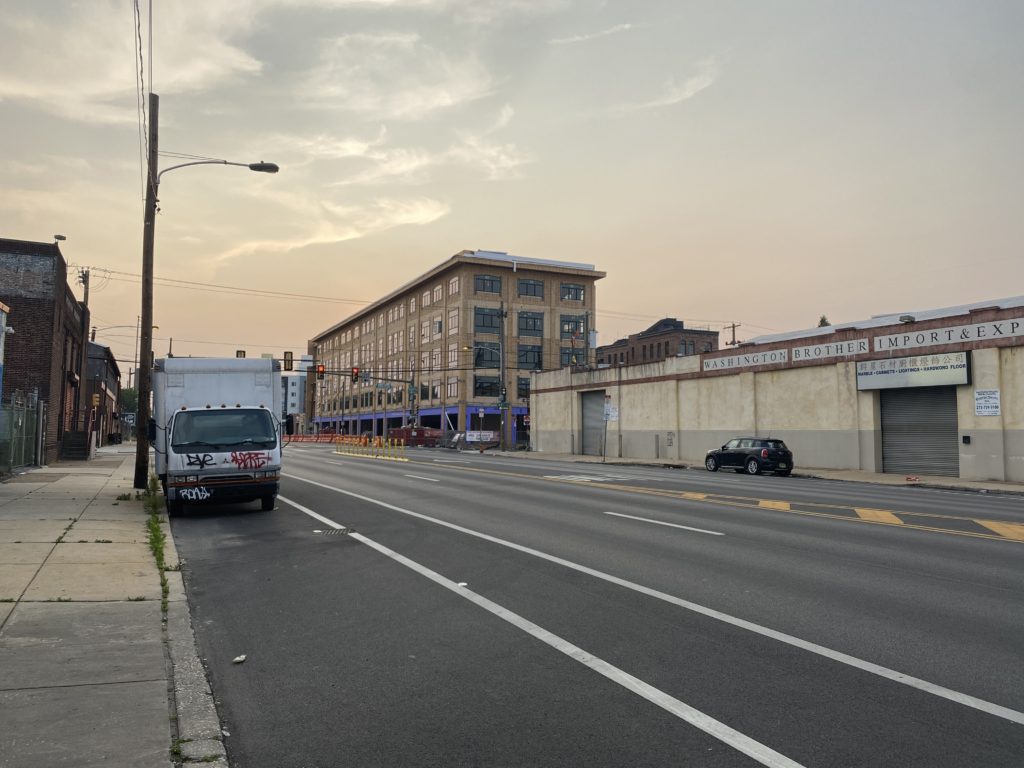
2401 Washington Avenue. Credit: Colin LeStourgeon.
The development provides a stark contrast to the surrounding Washington Avenue. Moving forward, improved and larger urban development should be brought along the thoroughfare to fill demand and create a new destination in South Philadelphia. These improvements would simply continue a long-occurring trend of urban development in the areas surrounding Washington, proving all-the-more needed reasoning for truly improving and fixing Washington Avenue, a change that was supported by surrounding communities through voting.
YIMBY will continue to monitor progress on the project in the future.
Subscribe to YIMBY’s daily e-mail
Follow YIMBYgram for real-time photo updates
Like YIMBY on Facebook
Follow YIMBY’s Twitter for the latest in YIMBYnews

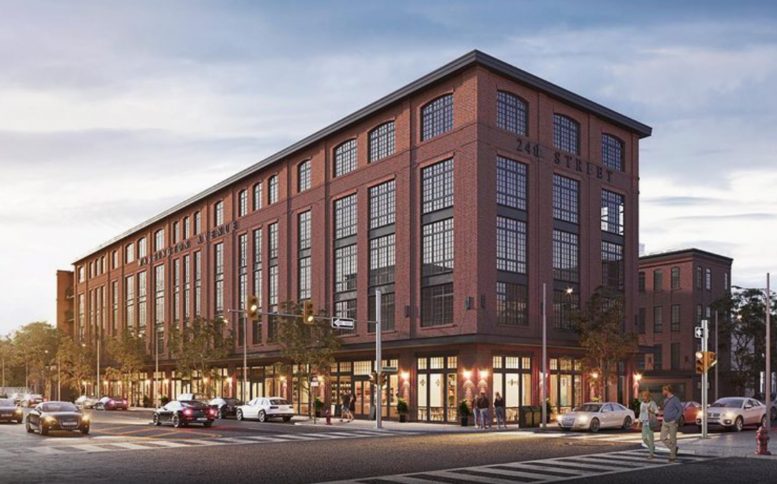
Handsome buildings!es
Handsome buildings!
Impressive project. It is surprising just how wide a range of quality we see in some of these projects. Compare this one to the garbage that has been proposed at the location of the former Rite Aid on Walnut Street west of Rittenhouse Square.
One of the better projects in the city.
The Walnut West proposal is an absolute embarrassment, I really hope it falls through.
Can’t go wrong with that design! Hopefully more will follow.
Would be great if SEPTA built a new trolley line, as a part of the Trolley Modernization project, from 49th & Woodland to the Rt 15 loop near Rivers Casino via the medians of Washington and Delaware Avenues.
Most insane idea I’ve ever heard. Traffic is already a nightmare with the new washington Ave redesign. You want a trolley line now because it’s not bad enough?
Hey, unfortunately you’ve just made a really bad comment. Pretty sure you can edit it. If not, I would just delete it.
Traffic is the exact same on Washington Ave as it always has been. Adding a trolley would decrease the amount of traffic because fewer people would be in cars. Cities do not exist to serve cars. Many international cities manage to have trolleys and cars and pedestrians and bikes on one boulevard and it looks really nice and works well.
Thanks.