Permits have been issued for the construction of a three-story, 12-unit apartment building at 1618 North 54th Street in Hestonville, West Philadelphia. The development will replace a vacant lot on the west side of the block between Lansdowne Avenue and Hunter Street. Designed by Haverford Square Designs, the building will span 10,000 square feet and will feature a basement and full sprinkling. Permits list Omega Home Builders as the contractor and a construction cost of $400,000.
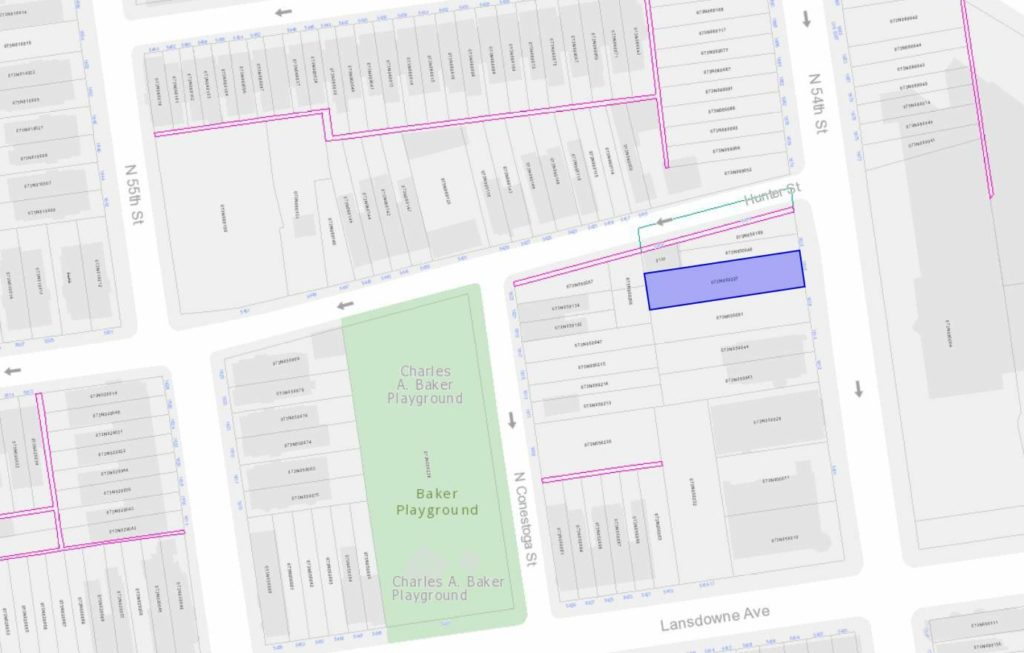
1618 North 54th Street. Site location. Credit: Haverford Square Designs via the City of Philadelphia
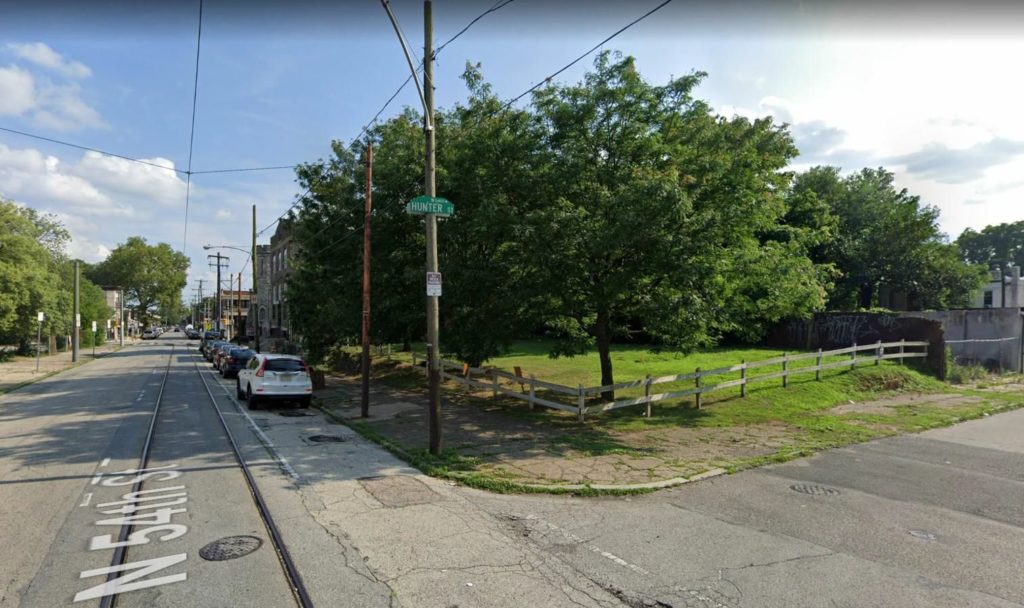
1618 North 54th Street. Current site condition. Credit: Haverford Square Designs via the City of Philadelphia
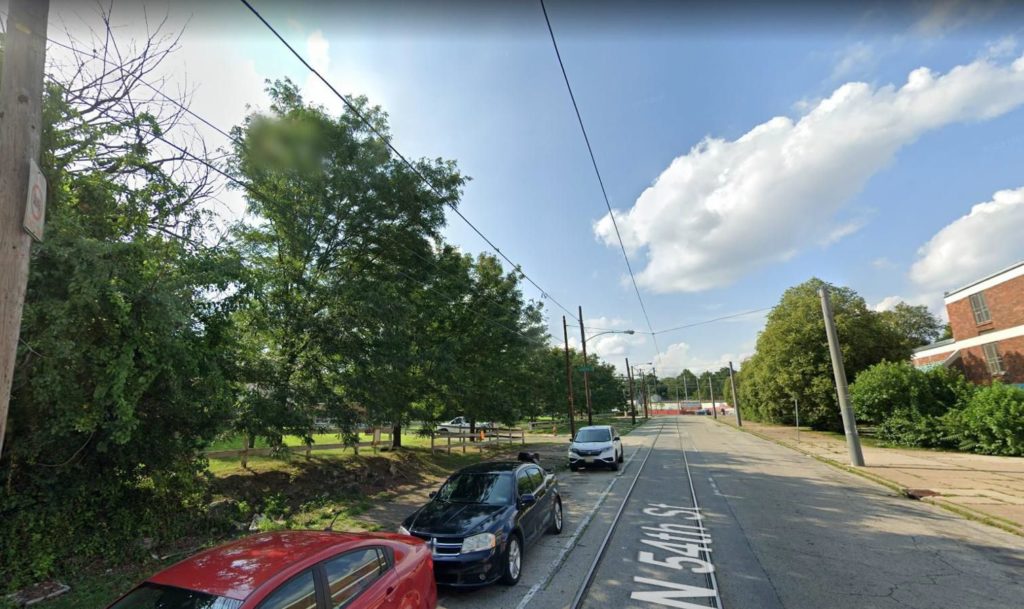
1618 North 54th Street. Current site condition. Credit: Haverford Square Designs via the City of Philadelphia
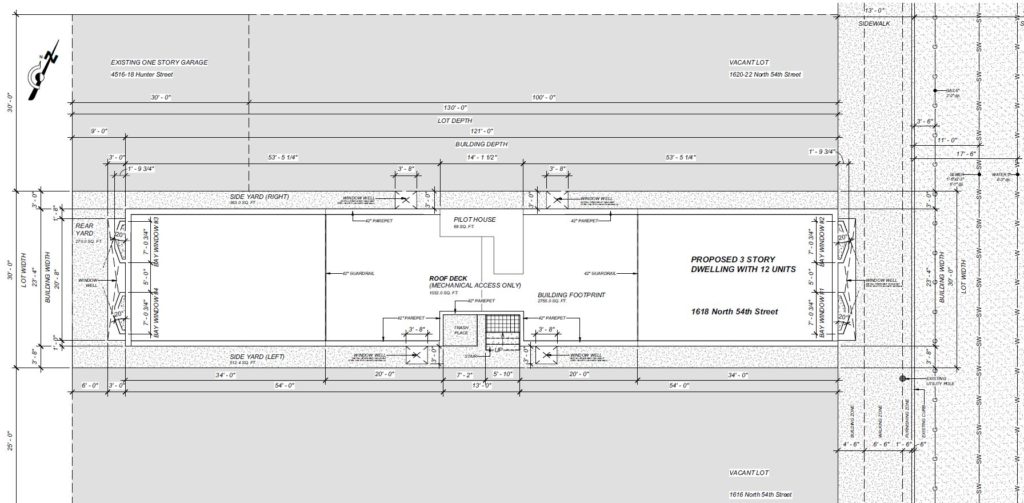
1618 North 54th Street. Site plan. Credit: Haverford Square Designs via the City of Philadelphia
The building will measure 23 feet wide and 121 feet long, leaving space for two roughly three-foot alleys on either side of the structure. While this configuration leaves minimal space for a rear yard (which will measure just nine feet deep, and much of that space will be taken up by basement window wells), the alleys will also allow for windows on side walls. In the future, side wall windows may be all but blocked by buildings that may rise next door to the north and to the south, but for the time being their residents will enjoy open views and ample sunlight since both sides face open green lots.
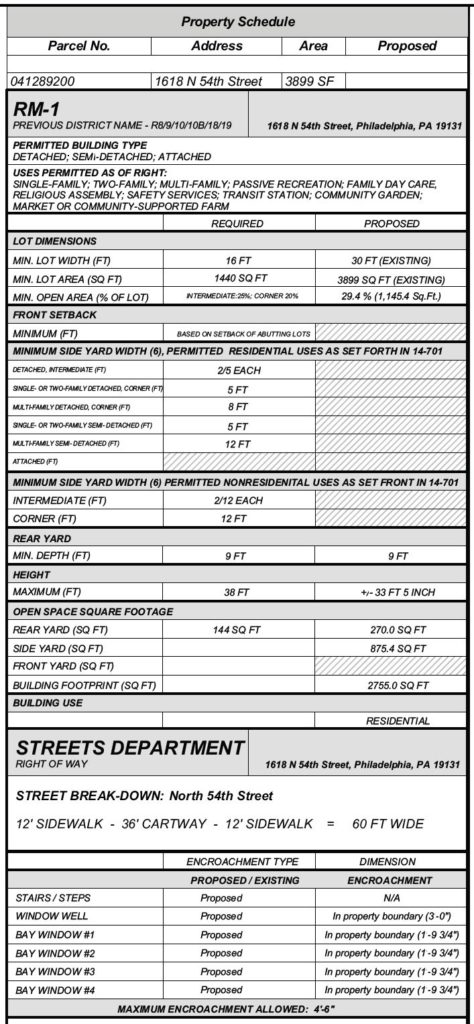
1618 North 54th Street. Zoning table. Credit: Haverford Square Designs via the City of Philadelphia
The structure will rise 33 feet tall to the top of the main roof, well below the local 38-foot height limit, and 39 feet to the top of the pilot house. The building will feature a sizable roof deck yet, oddly, it will be inaccessible to residents and will be reserved for “mechanical access only,” which appears to squander what would otherwise be a very useful resident amenity for a questionable use in a building that would typically need much less “mechanical space” at the rooftop than what the plans allocate.
The development is situated relatively close to the Centennial section of Fairmount Park, which held the Centennial Exposition of 1876. Much of the park-adjacent land was developed in the wake of the Expo with exquisitely designed houses (hence the Centennial District name), yet the area, as well as adjacent neighborhoods (including Hestonville) fell on hard times in the postwar period.
Thankfully, the tide appears to be turning back in the area’s favor, with buildings such as the one planned at 1618 North 54th Street gradually refilling vacant lots throughout the neighborhood.
Subscribe to YIMBY’s daily e-mail
Follow YIMBYgram for real-time photo updates
Like YIMBY on Facebook
Follow YIMBY’s Twitter for the latest in YIMBYnews

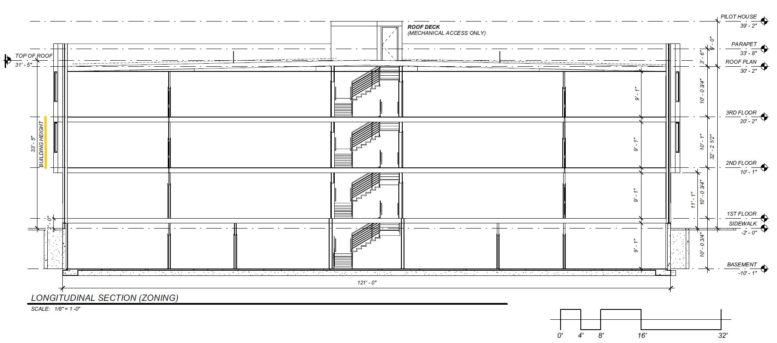




Be the first to comment on "Permits Issued for 12-Unit Building at 1618 North 54th Street in Hestonville, West Philadelphia"