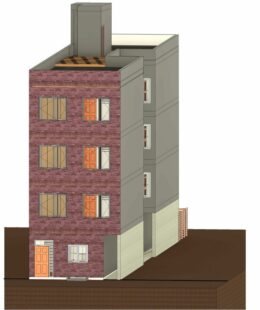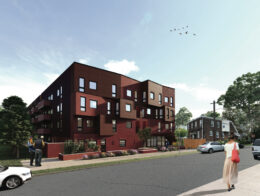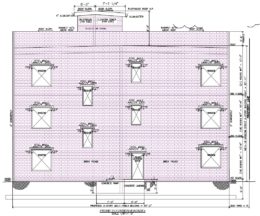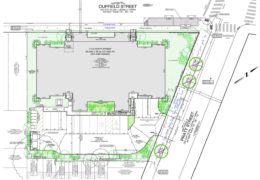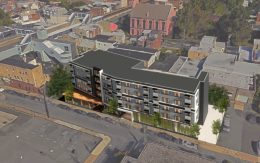Permits Issued for 4452 Griscom Street in Frankford, Northeast Philadelphia
Permits have been issued for the construction of a four-story, nine-unit residential building at 4452 Griscom Street in Frankford, Northeast Philadelphia. The new building will replace a vacant lot situated on the northwest side of the block between Farina Street and Sellers Street. Designed by Loney Engineering & Consulting, the structure will span 7,870 square feet and will include a basement. Permits list Intensified Builders as the contractor.

