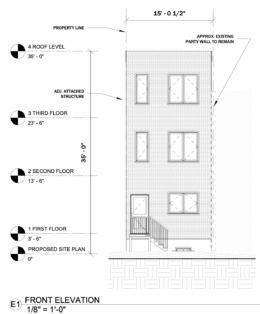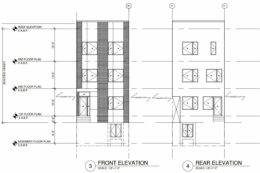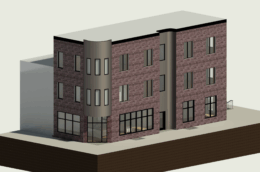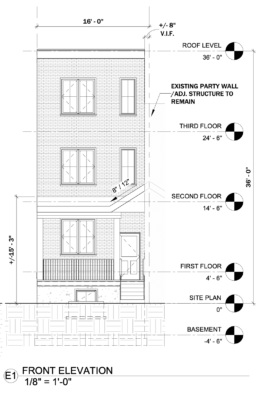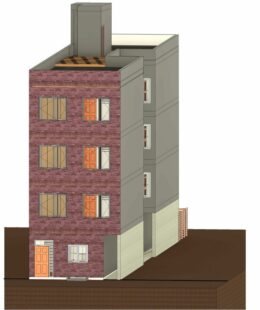Permits Issued for a Three-Story Residence at 3843 North 13th Street in Hunting Park, North Philadelphia
Recently issued permits detail plans for the construction of a three-story, two-unit residential building at 3843 North 13th Street in Hunting Park, North Philadelphia. The proposal calls for a three-story residential building on a vacant parcel. The project is being designed by Loney Engineering and Consulting, with construction to be handled by Intensified Builders LLC.

