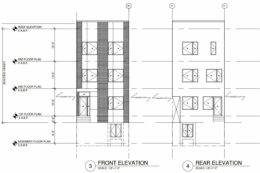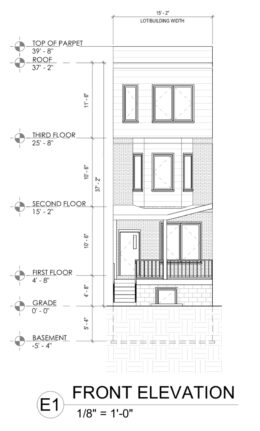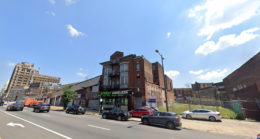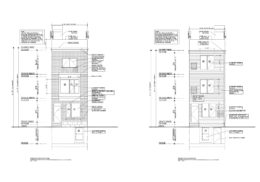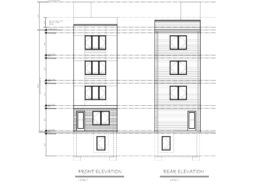Permits Issued for 1235 West Butler Street in Hunting Park, North Philadelphia
Permits have been issued for the construction of a three-story, five-unit residential building at 1235 West Butler Street in Hunting Park, North Philadelphia. The new structure will replace a vacant lot sited on the north side of the block between North Camac Street and North 13th Street. Designed by Loney Engineering & Consulting, the structure will span 5,817 square feet and will include a basement. Permits list Intensified Builders as the contractor.

