Last month, Philly YIMBY reported that a permit had been issued for the University of Pennsylvania’s Amy Gutmann Hall at 3317-23 Chestnut Street in University City, West Philadelphia. Designed by Lake Flato Architects, with KSS Architects as the architect of record and Ground Control Collaborative as landscape designer, the building will rise six stories and span 115,954 square feet, and will feature classrooms, collaborative spaces for student projects, and a data science hub. While our previous reports on Amy Gutmann Hall focused on its exterior appearance, today we offer a glimpse into the interior of the proposed facility, and share several site plans not seen on YIMBY previously.
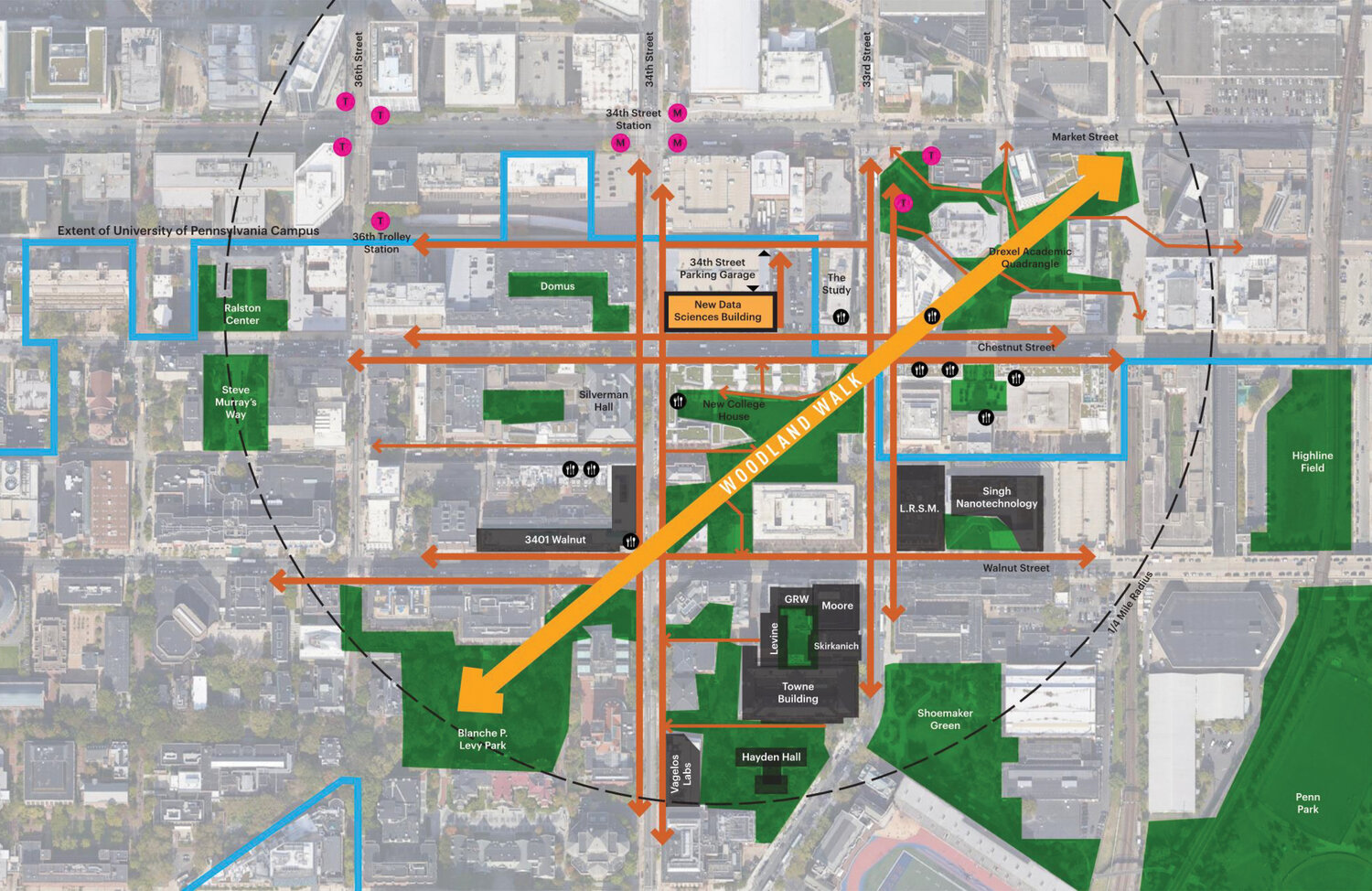
Amy Gutmann Hall at 3317-33 Chestnut Street. Credit: Ground Control Collaborative
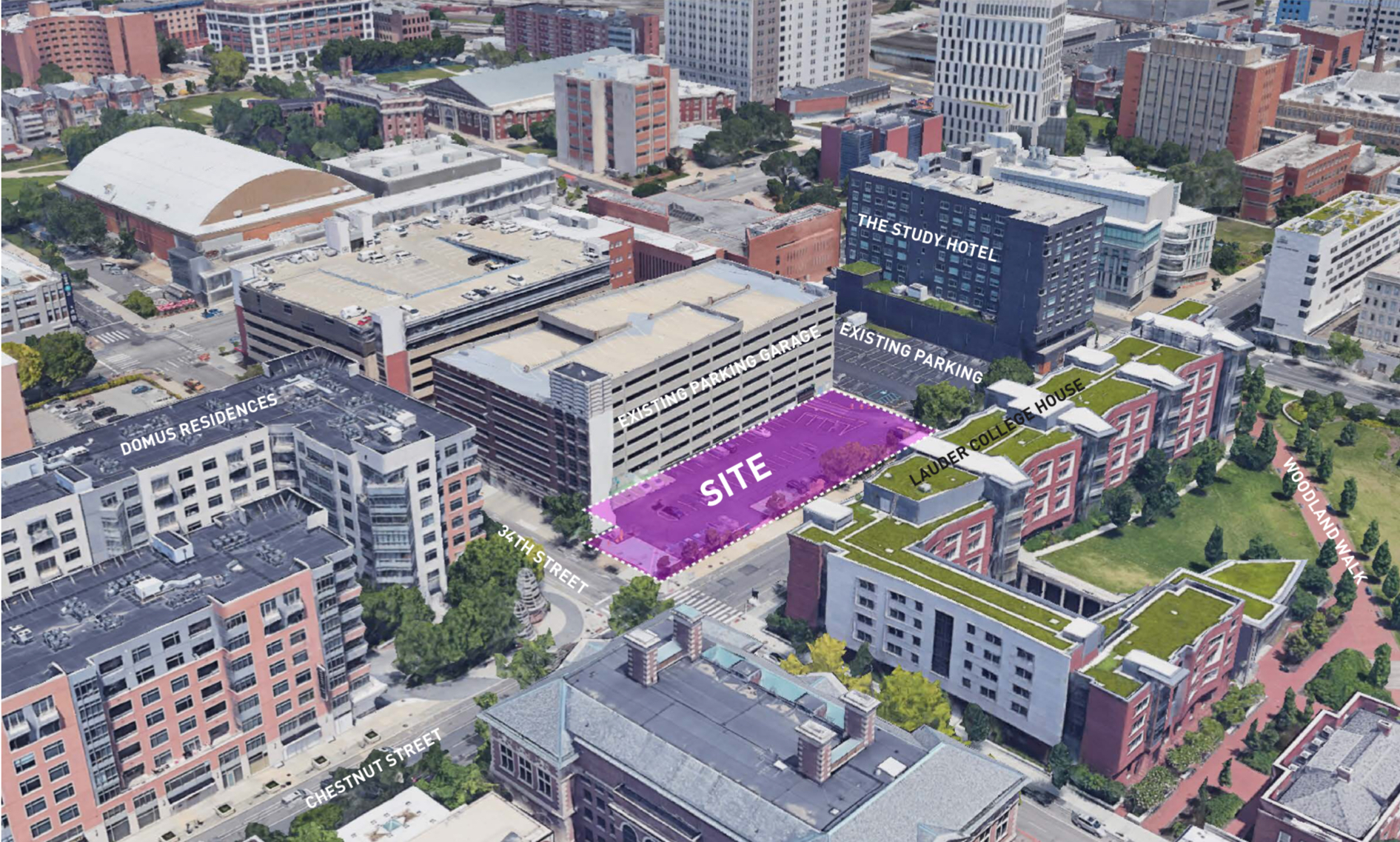
Current aerial view of 3317-33 Chestnut Street. Credit: Google/Lake Flato Architects.
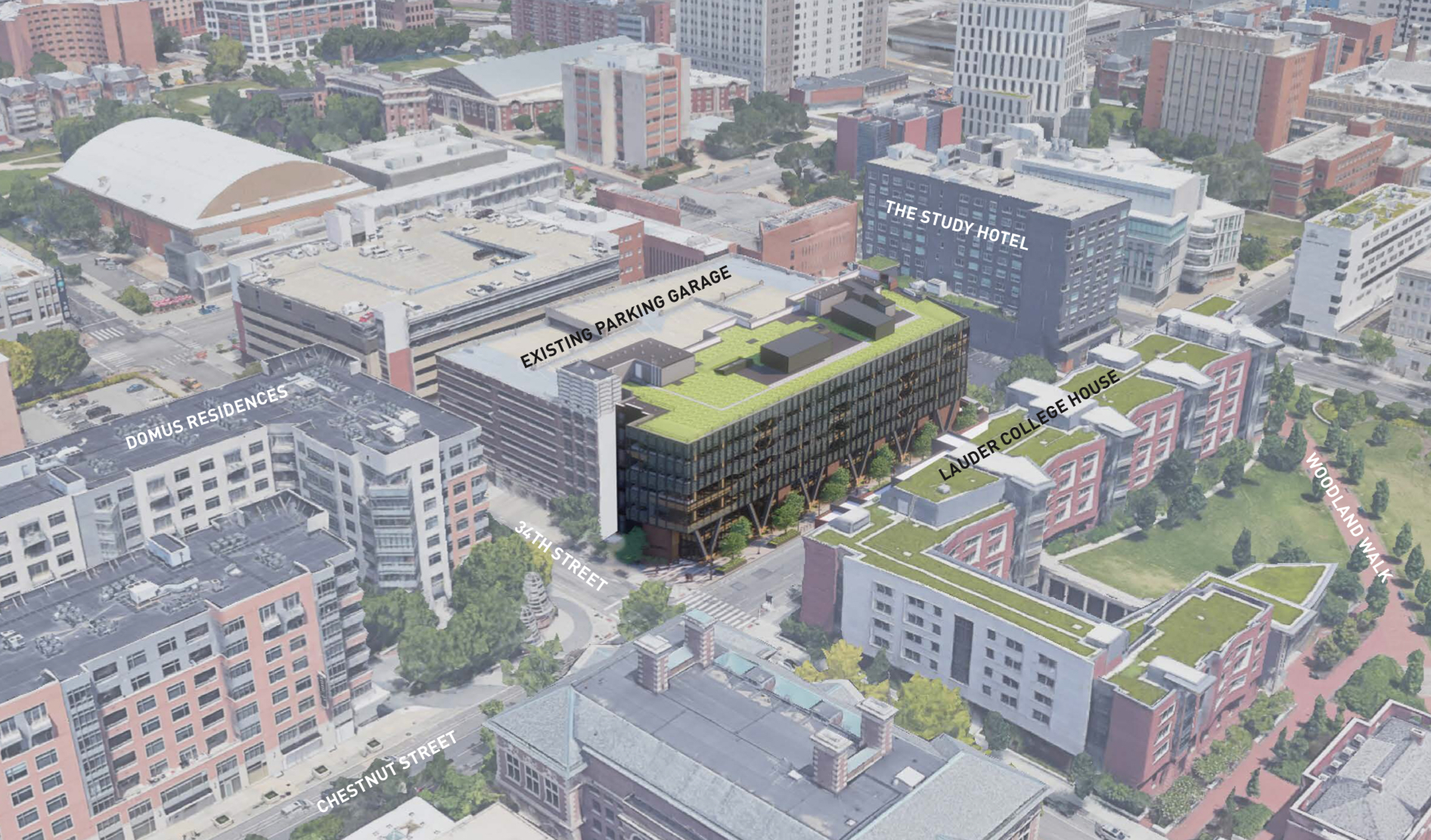
Rendering of 3317-33 Chestnut Street. Credit: Lake Flato Architects.
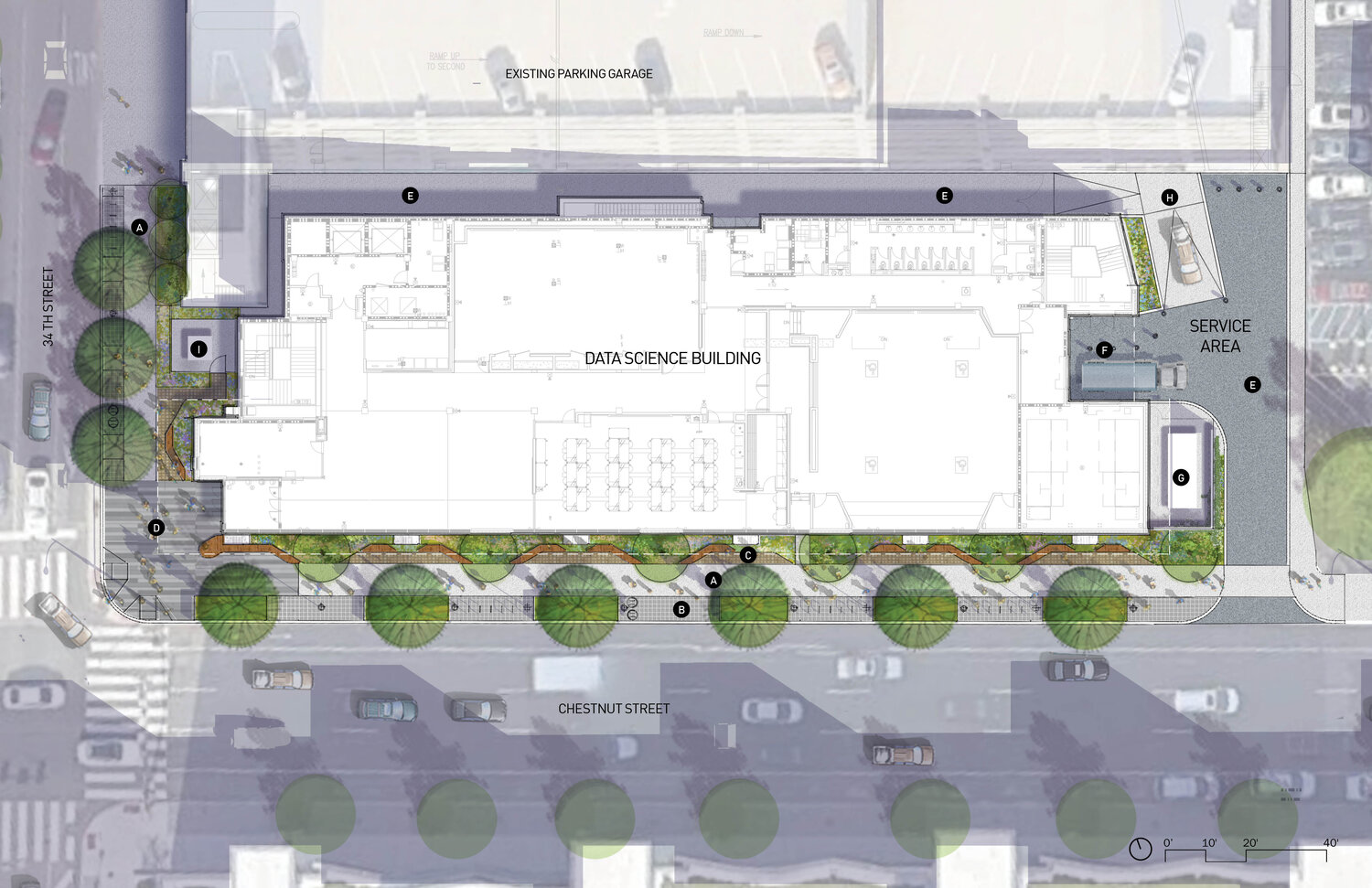
Amy Gutmann Hall at 3317-33 Chestnut Street. Site plan. Credit: Ground Control Collaborative
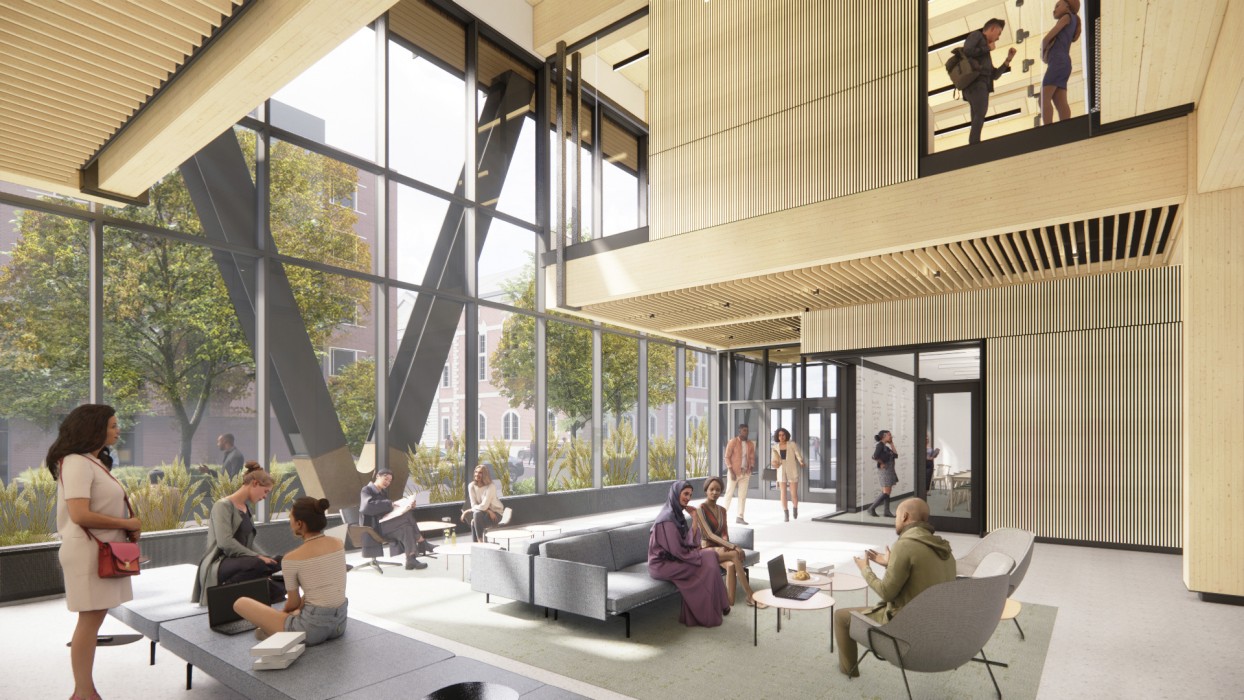
Amy Gutmann Hall at 3317-33 Chestnut Street. Interior. Credit: Lake Flato Architects and KSS Architects
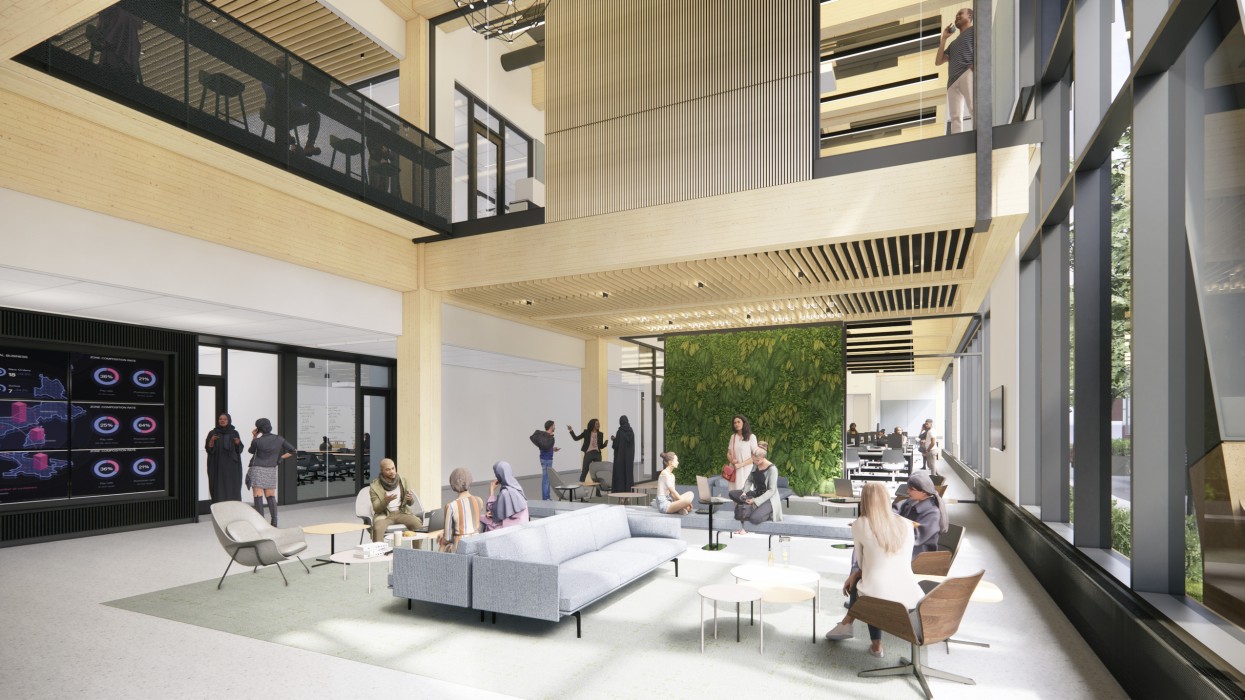
Amy Gutmann Hall at 3317-33 Chestnut Street. Interior. Credit: Lake Flato Architects and KSS Architects
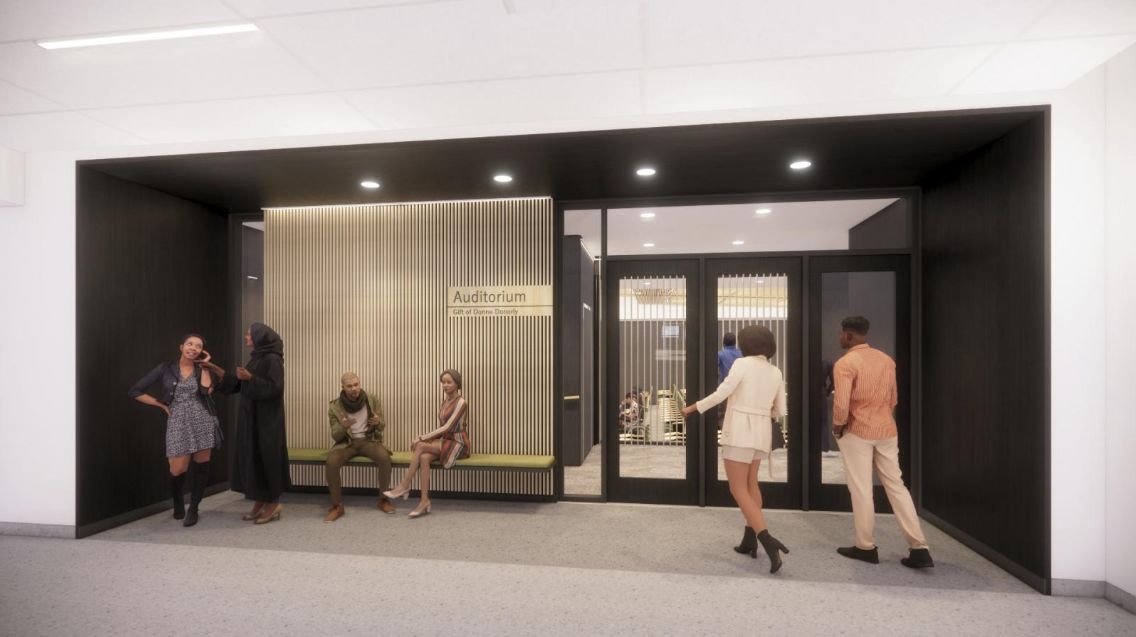
Amy Gutmann Hall at 3317-33 Chestnut Street. Interior. Credit: Lake Flato Architects and KSS Architects
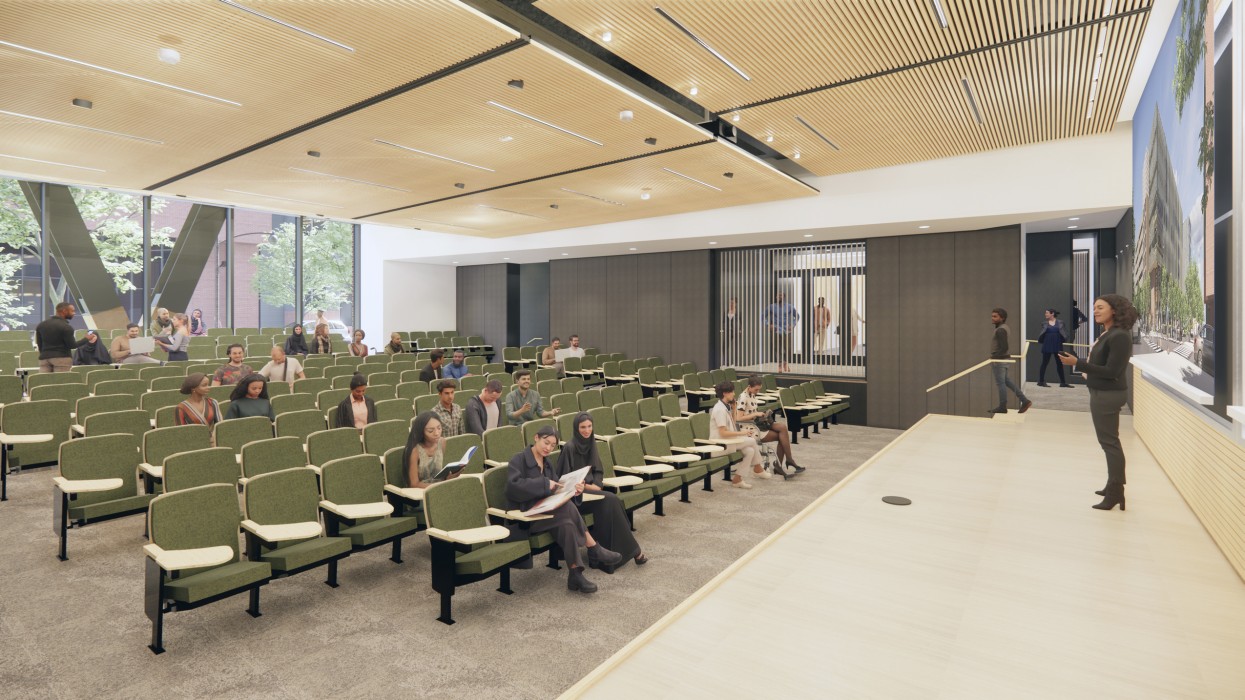
Amy Gutmann Hall at 3317-33 Chestnut Street. Interior. Credit: Lake Flato Architects and KSS Architects
A statement on the KSS Architects website provides the following project description:
Lake|Flato and KSS Architects have partnered to design a new Data Science Building for the University of Pennsylvania. Amy Gutmann Hall, named in honor of the Penn’s longest-serving President, will be the future home of Data Science academic and research programs and will centralize resources that will advance the work of scholars across a wide variety of fields making the tools and concepts of data analysis more accessible to the university community.
Aspirations established during the integrated design workshop focus on creating an environment that connects occupants, who work in a digital world, back to the natural environment. The building maximizes daylight and views, integrates ecological environments into interior spaces, and incorporates sensory stimuli that encourage collaborative social behavior and comfort. To that end, Amy Gutmann Hall will be the first Mass Timber project for Penn, and the first six-story mass timber building in the City of Philadelphia. The system both reduces the building’s carbon footprint by 52% relative to concrete and 41% relative to steel and creates a warm, tactile and welcoming environment.
The six-story facility houses three floors of teaching labs, active learning classrooms, and collaboration spaces, and three floors of research centers organized around appropriately scaled neighborhoods that promote flexibility and connectivity. The ground floor serves as the home for Data Science with a gracious student commons, quiet reading room, small café, collaboration spaces, and large lecture hall. To welcome researchers from across campus and the private sector, a Data Science Hub on the 3rd floor creates a welcoming environment for cross disciplinary collaborations and student events.
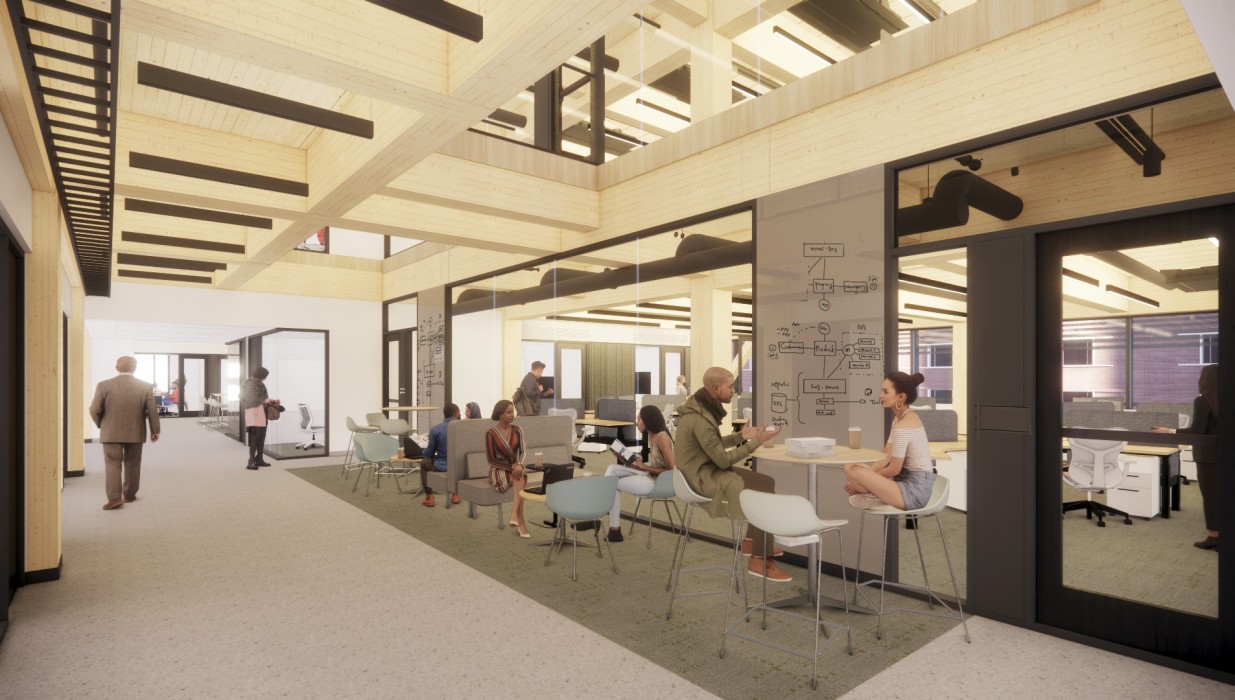
Amy Gutmann Hall at 3317-33 Chestnut Street. Interior. Credit: Lake Flato Architects and KSS Architects
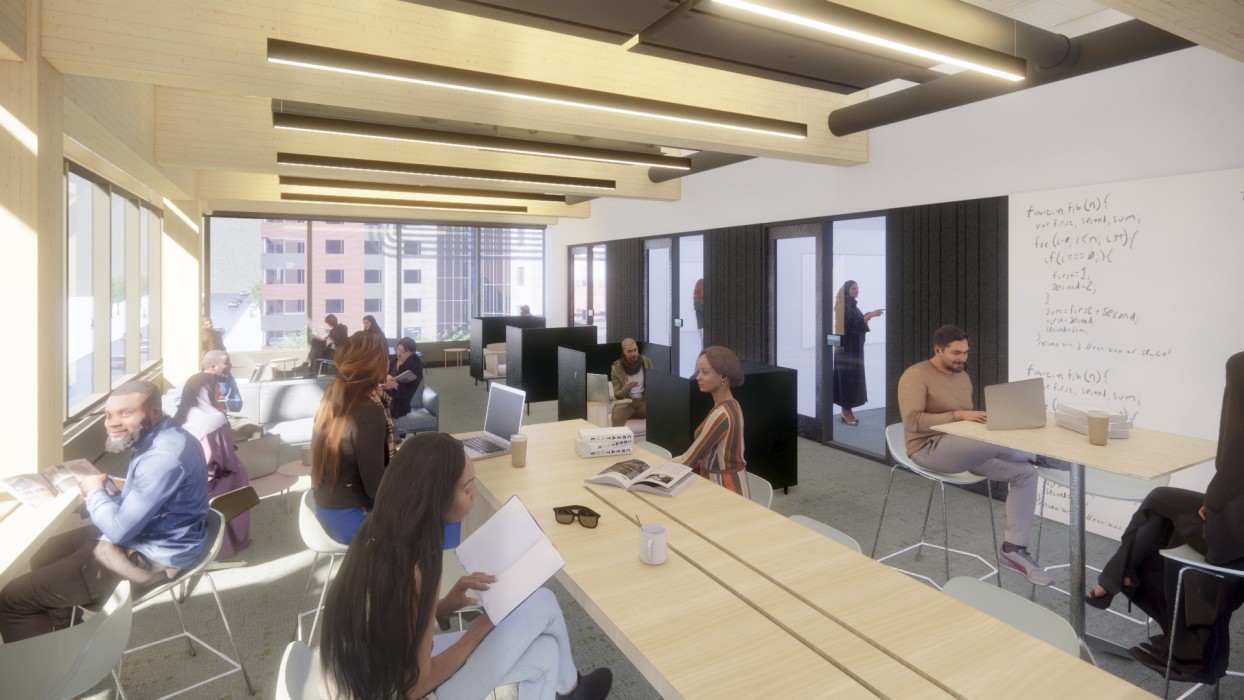
Amy Gutmann Hall at 3317-33 Chestnut Street. Interior. Credit: Lake Flato Architects and KSS Architects
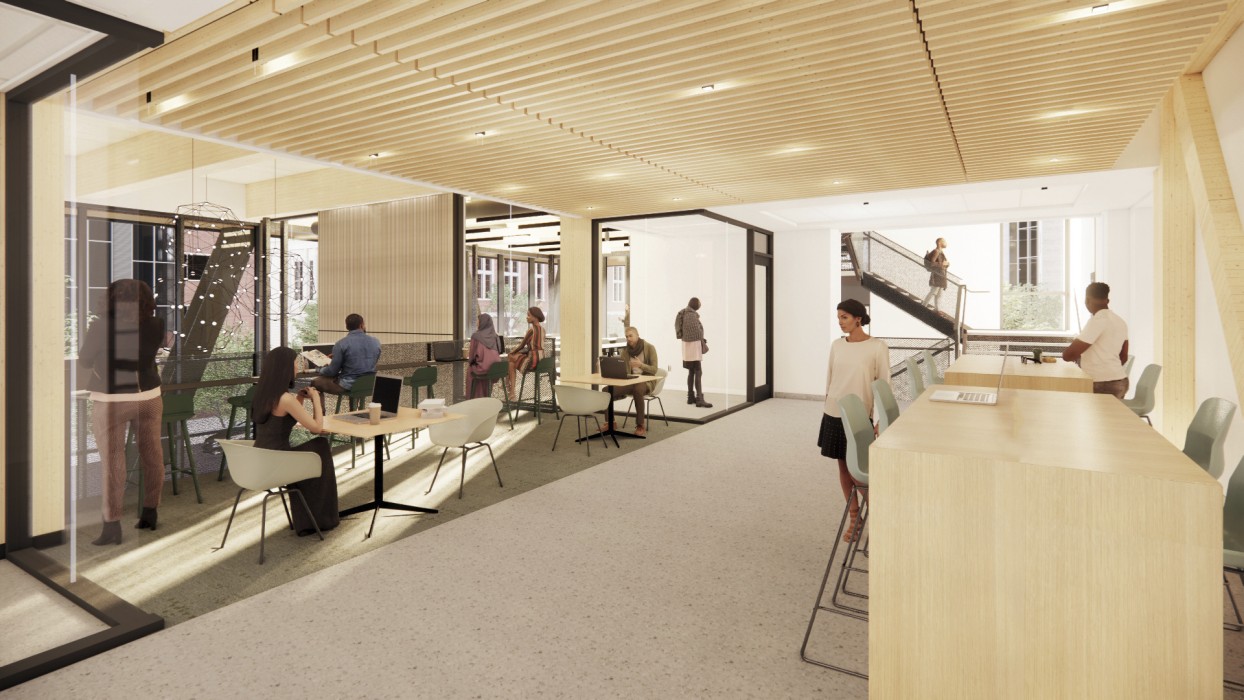
Amy Gutmann Hall at 3317-33 Chestnut Street. Interior. Credit: Lake Flato Architects and KSS Architects
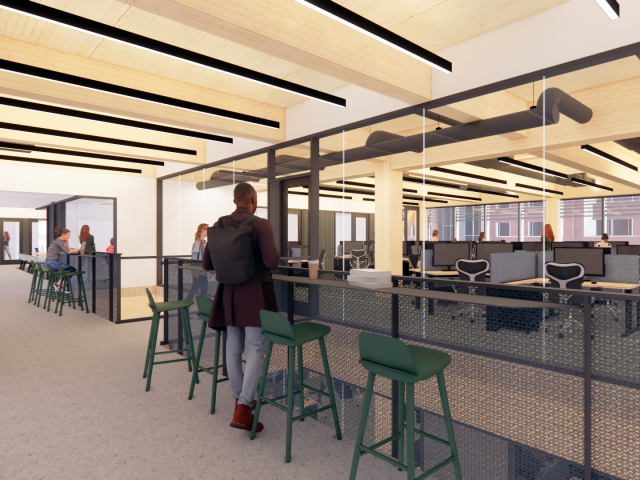
Amy Gutmann Hall at 3317-33 Chestnut Street. Interior. Credit: Lake Flato Architects and KSS Architects
The interiors seen in renderings depict roomy, bright, and airy spaces, made particularly attractive with their flexible layouts and cheery light-colored wooden paneling. As such, Amy Gutmann Hall will be an exciting condition to the UPenn campus, and we look forward to further progress on the project.
Subscribe to YIMBY’s daily e-mail
Follow YIMBYgram for real-time photo updates
Like YIMBY on Facebook
Follow YIMBY’s Twitter for the latest in YIMBYnews

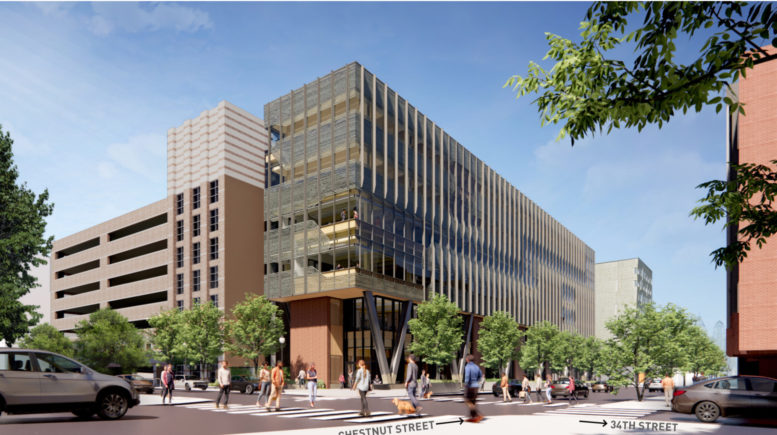




What current buildings at UPENN will be displaced to relocate to Amy Gutmamn Hall?
The building is replacing a surface parking lot. No buildings are being displaced.
I think James was asking about what buildings will be vacated in order to relocate their facilities to Amy Gutmann Hall, though his wording was not clear.
That location appears to be ground level parking (no structure) on Google maps, so this building would be great densification.
That is something we be will find out when Gutman Hall is finished. It could be a fluid process subject to change. Thanks for your assistance!