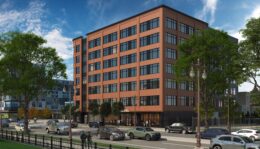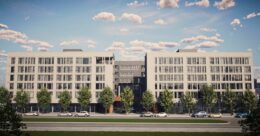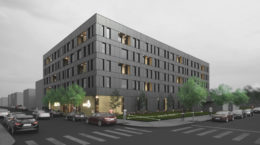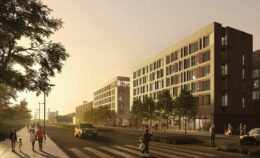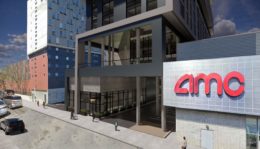A Detailed Look at Multi-Family Building Proposed at 914 South Broad Street in Graduate Hospital, South Philadelphia
A recent submission to the Philadelphia City Planning Commission’s Civic Design Review committee has revealed new details and imagery for a seven-story, 84-unit multi-family building proposed at 914 South Broad Street in Graduate Hospital, South Philadelphia. The structure will rise on a Broad Street-facing lot that spans from Carpenter Street to the south to Montrose Street to the north. Developed by Dranoff Properties and designed by JKRP Architects, the development will offer 5,000 square feet of ground-floor retail, apartments spanning from one to three bedrooms, a fitness center, a club room, a roof deck, and parking for 20 cars and 28 bicycles

