At the start of the month, YIMBY shared published an extensive look at 1600 North Broad Street (alternately 1406 Cecil B. Moore Avenue), a 15-story, 245-unit residential project proposed next to the Temple University campus in North Philadelphia, followed by an analysis of the floor plans and residential units. In today’s installment, we look at the project’s more technical aspects as garnered from the Civic Design Review submission, such as site plans, traffic patterns, zoning table, the Complete Streets Handbook Checklist, and the Civic Design Review Sustainable Design Checklist. Designed by JKRP Architects and developed by Tower Investments, the building will rise 189 feet tall, span 238,090 square feet, and feature parking for 64 cars and 82 bicycles.
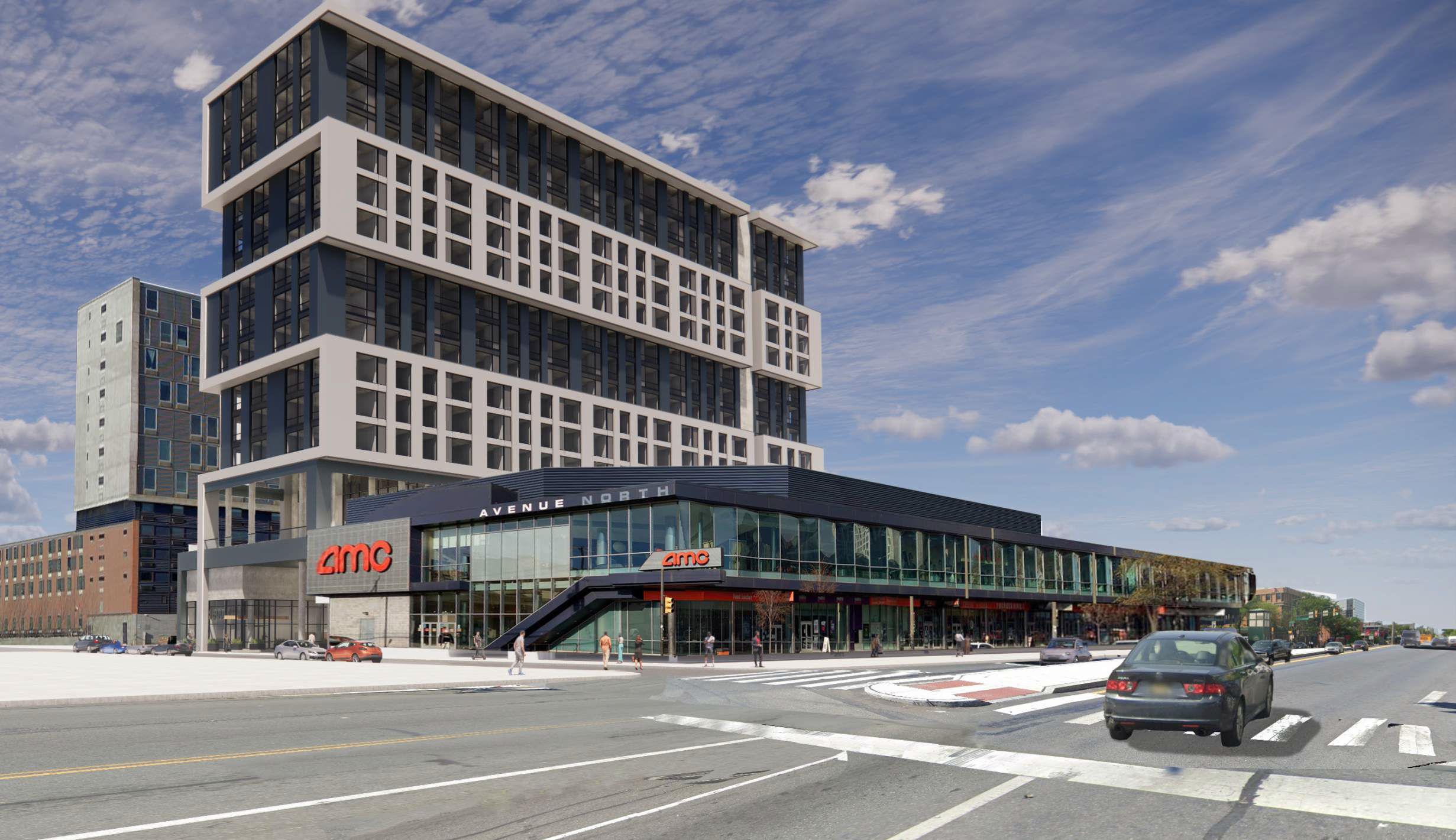
1600 North Broad Street (1406 Cecil B. Moore Avenue). Project rendering. Credit: JKRP Architects via the Civic Design Review
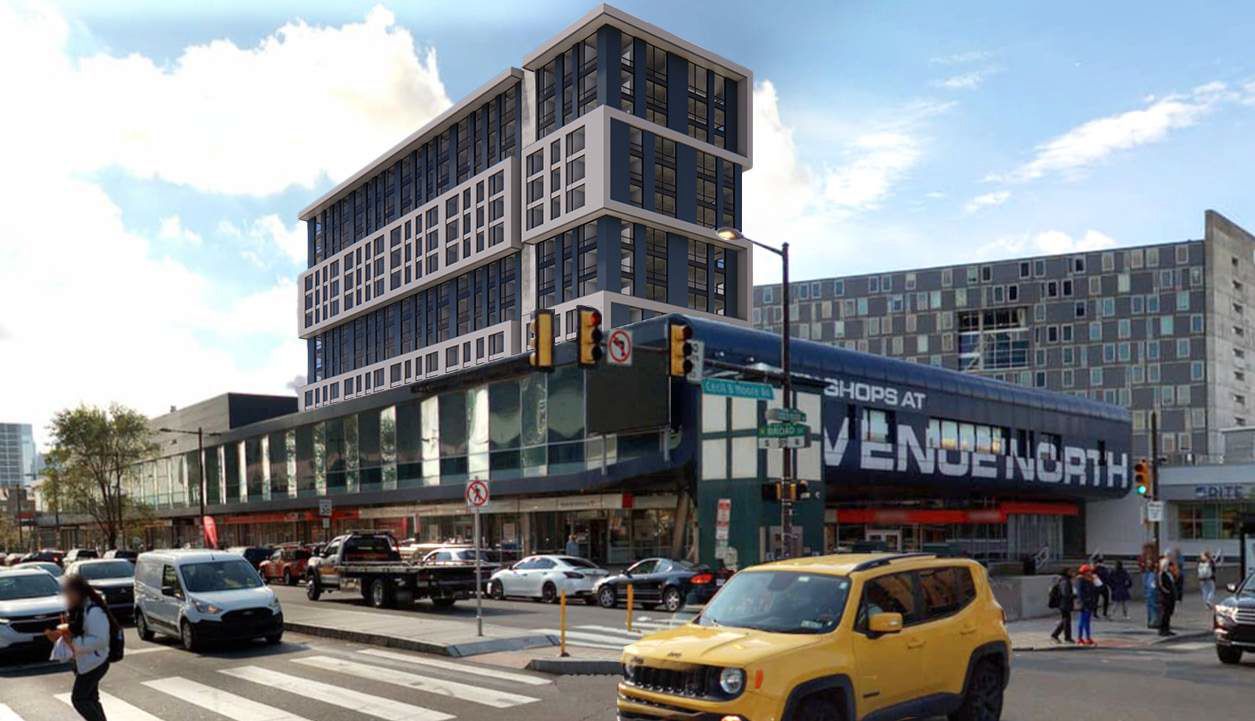
1600 North Broad Street (1406 Cecil B. Moore Avenue). Project rendering. Credit: JKRP Architects via the Civic Design Review
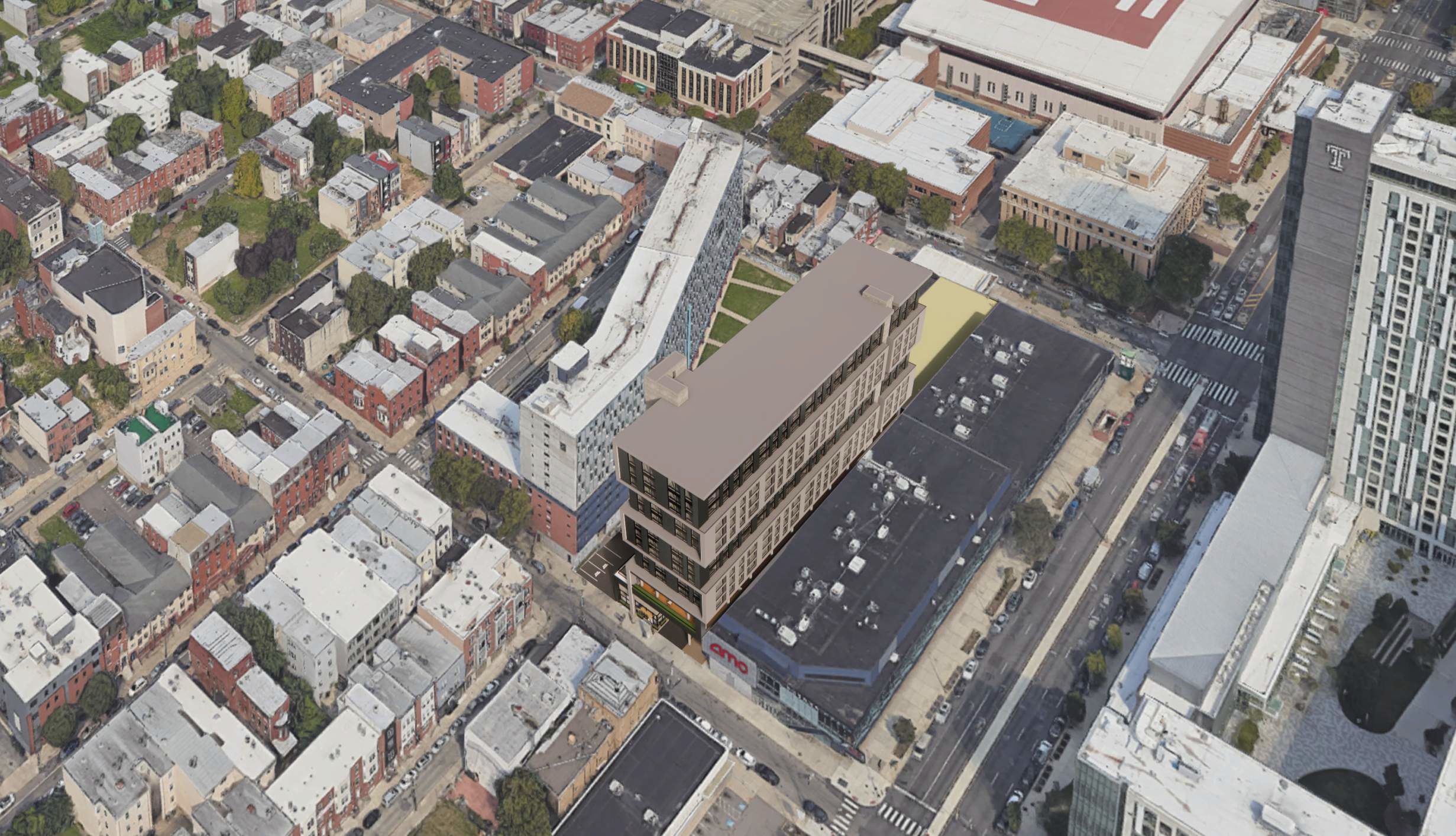
1600 North Broad Street (1406 Cecil B. Moore Avenue). Project rendering. Credit: JKRP Architects via the Civic Design Review
Site Plans and Traffic Patterns
1600 North Broad Street will rise on a block sited at the southwest corner of the Temple campus across from the Cecil B. Moore Station on the Broad Street Line, in place of a parking lot spanning between two projects also developed by Tower Investments: Avenue North, a two-story, approximately 90,000-square-foot commercial building containing retail and an AMC movie theater, sharing the new proposal’s address of 1600 North Broad Street, and The Edge, a 12-story, 240-unit student housing high-rise situated at 1601 North 15th Street. To the north sits a single-story, 11,414-square-foot Rite Aid pharmacy, which replaced a portion of the formerly through-block parking lot and a portion of an adjacent green quad around 2019. For zoning purposes, the proposed high-rise is treated as part of the same parcel as the Avenue North building and the built pharmacy.
The new building will stand elevated above the parking lot on a series of pillars, which will be largely preserved and somewhat reconfigured. The new residential lobby will open onto West Oxford Street at the property’s southern end, flanked by parking entrance points on either end. The now partially covered but still fully open-air parking lot will be converted from general public to resident-only use, yet will continue to serve its existing function as a delivery point for both Avenue North and the pharmacy, in addition to its new role as a service route for the new building. The diagrams below illustrate the proposed traffic patterns at the lot.
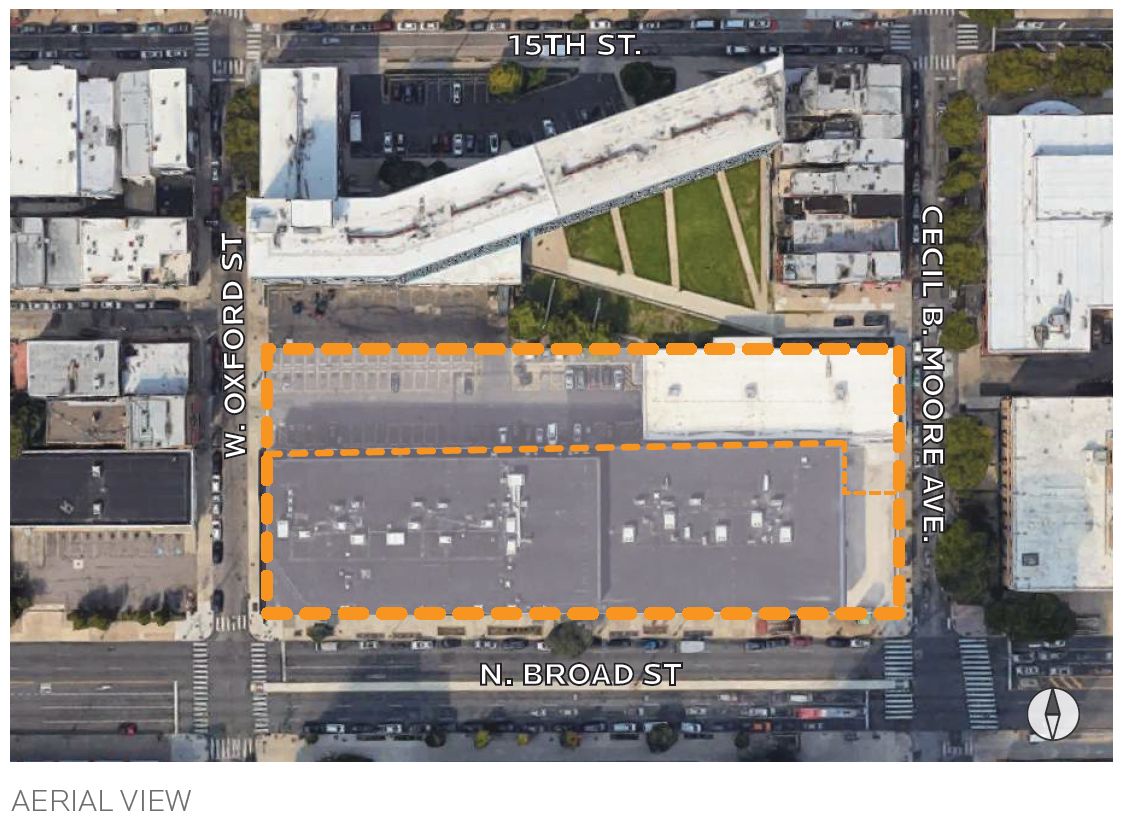
1600 North Broad Street (1406 Cecil B. Moore Avenue). Location plan. Credit: JKRP Architects via the Civic Design Review
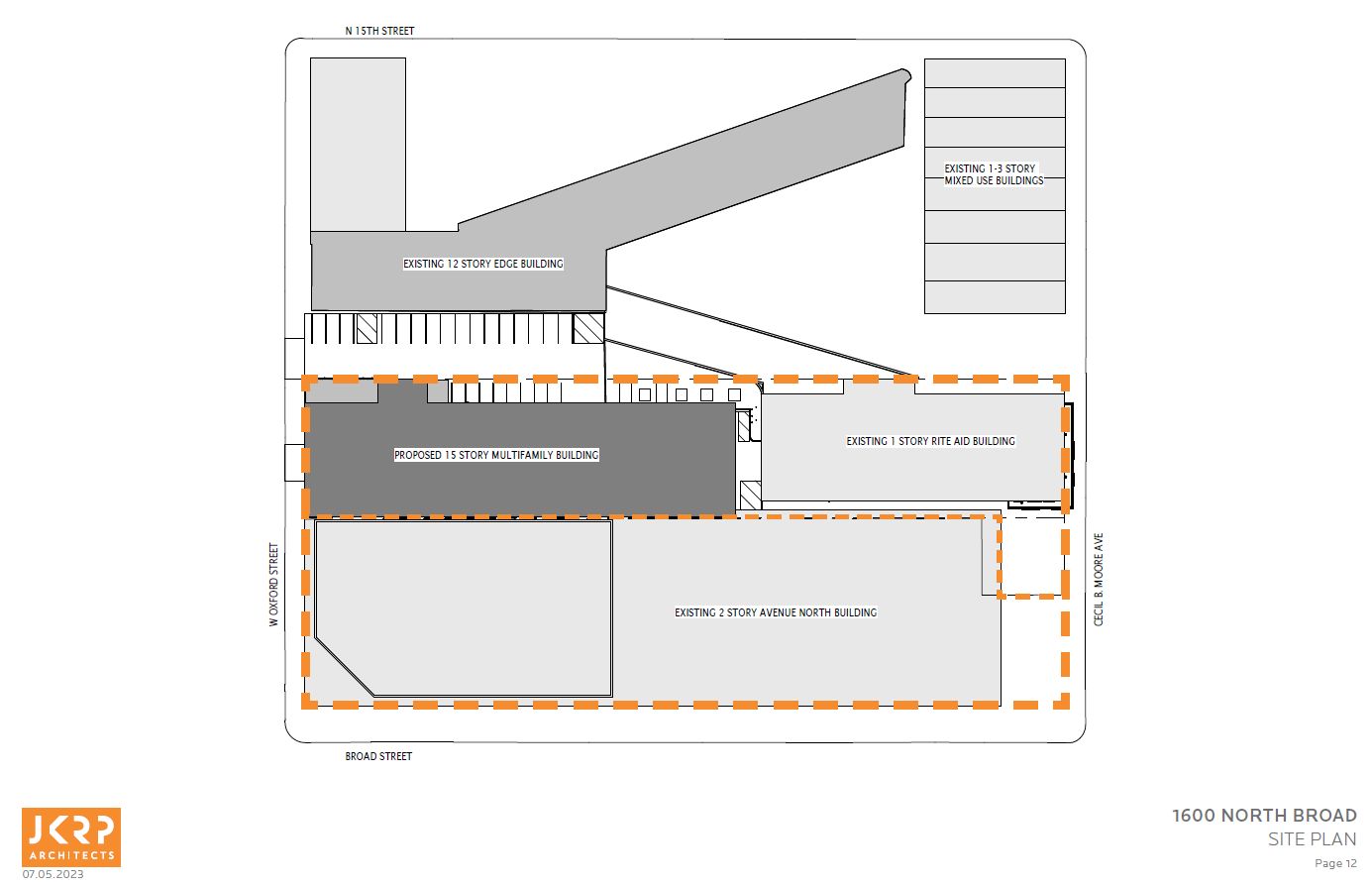
1600 North Broad Street (1406 Cecil B. Moore Avenue). Site plan. Credit: JKRP Architects via the Civic Design Review
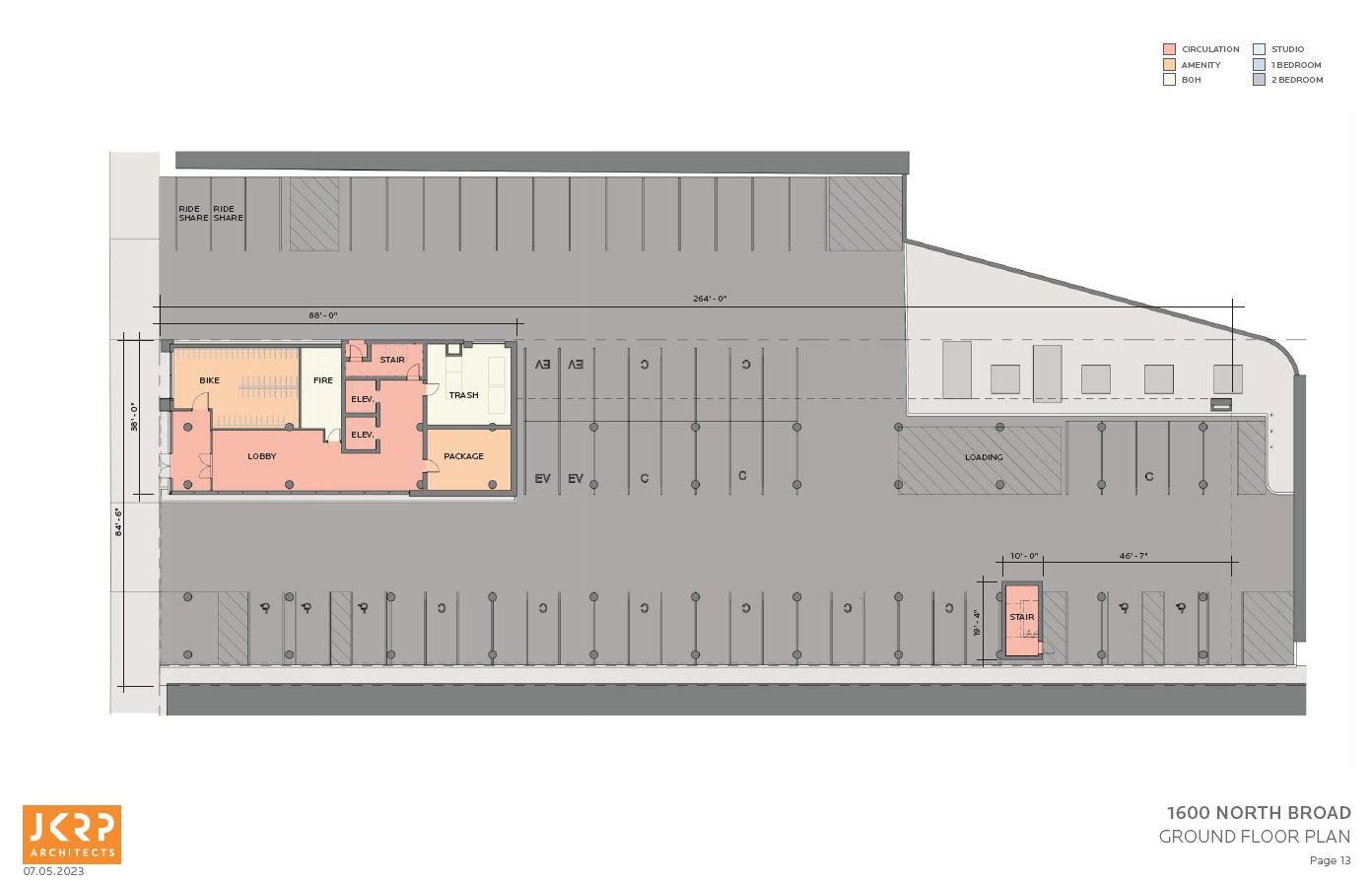
1600 North Broad Street (1406 Cecil B. Moore Avenue). Floor plan. Credit: JKRP Architects via the Civic Design Review
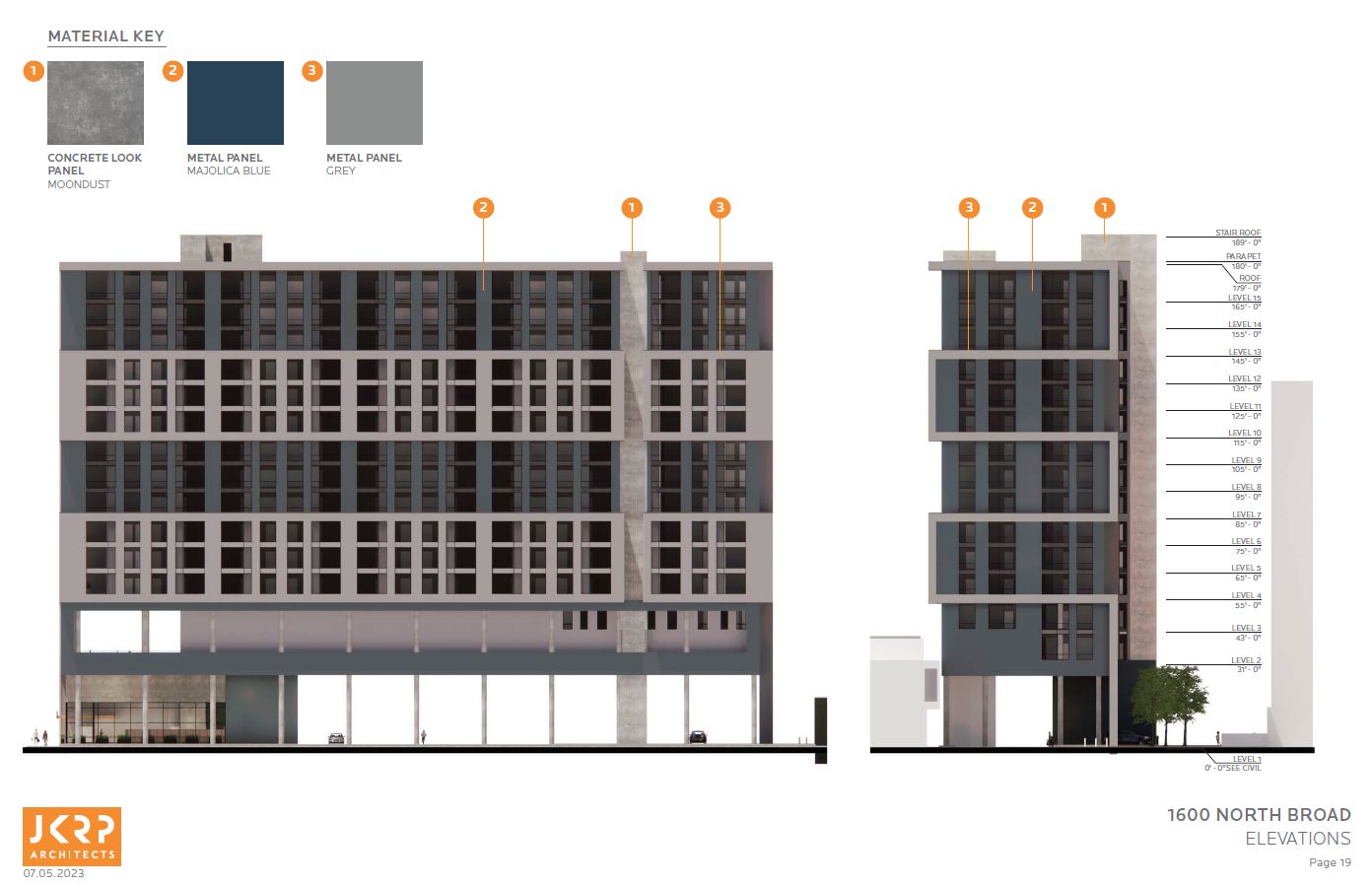
1600 North Broad Street (1406 Cecil B. Moore Avenue). Building elevations. Credit: JKRP Architects via the Civic Design Review
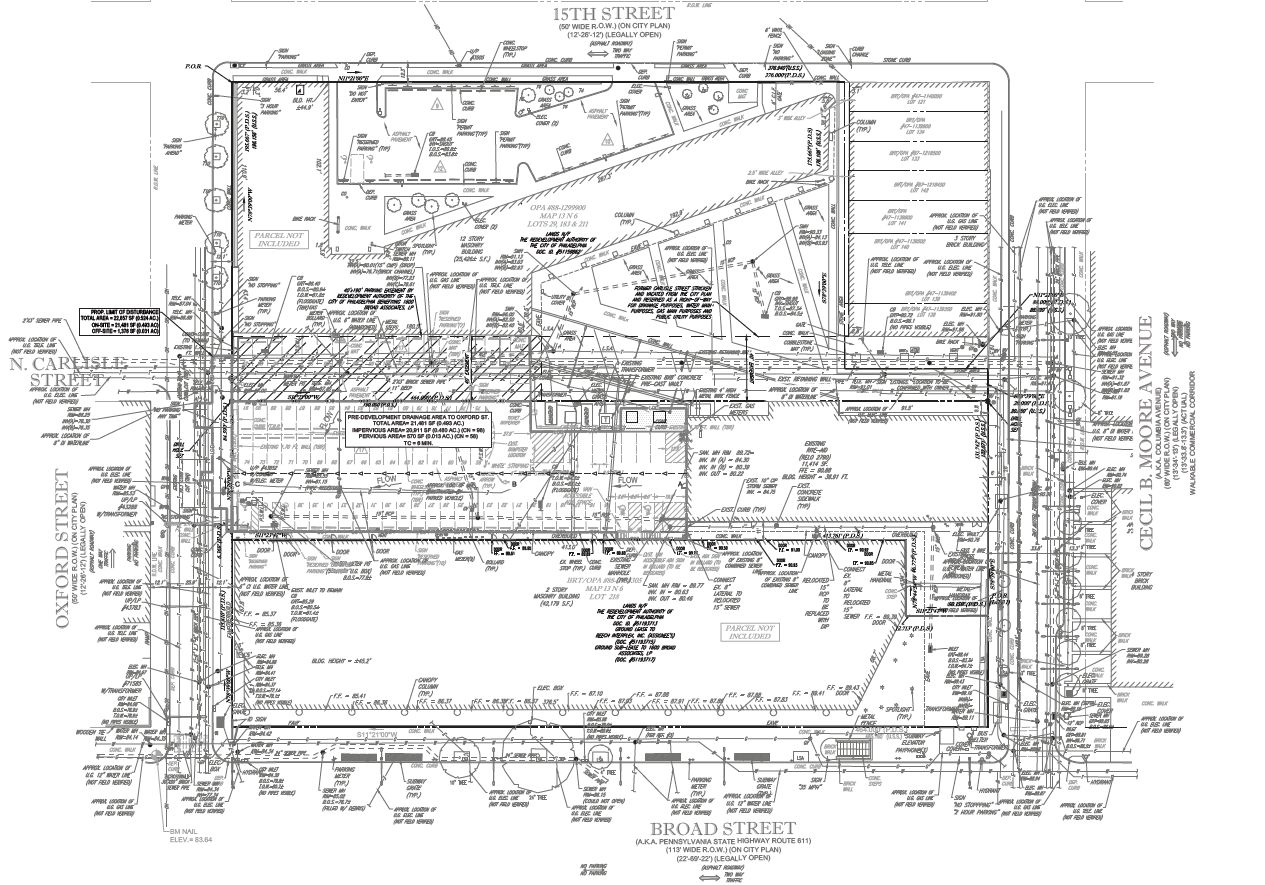
1600 North Broad Street (1406 Cecil B. Moore Avenue). Site plan. Credit: JKRP Architects via the Civic Design Review
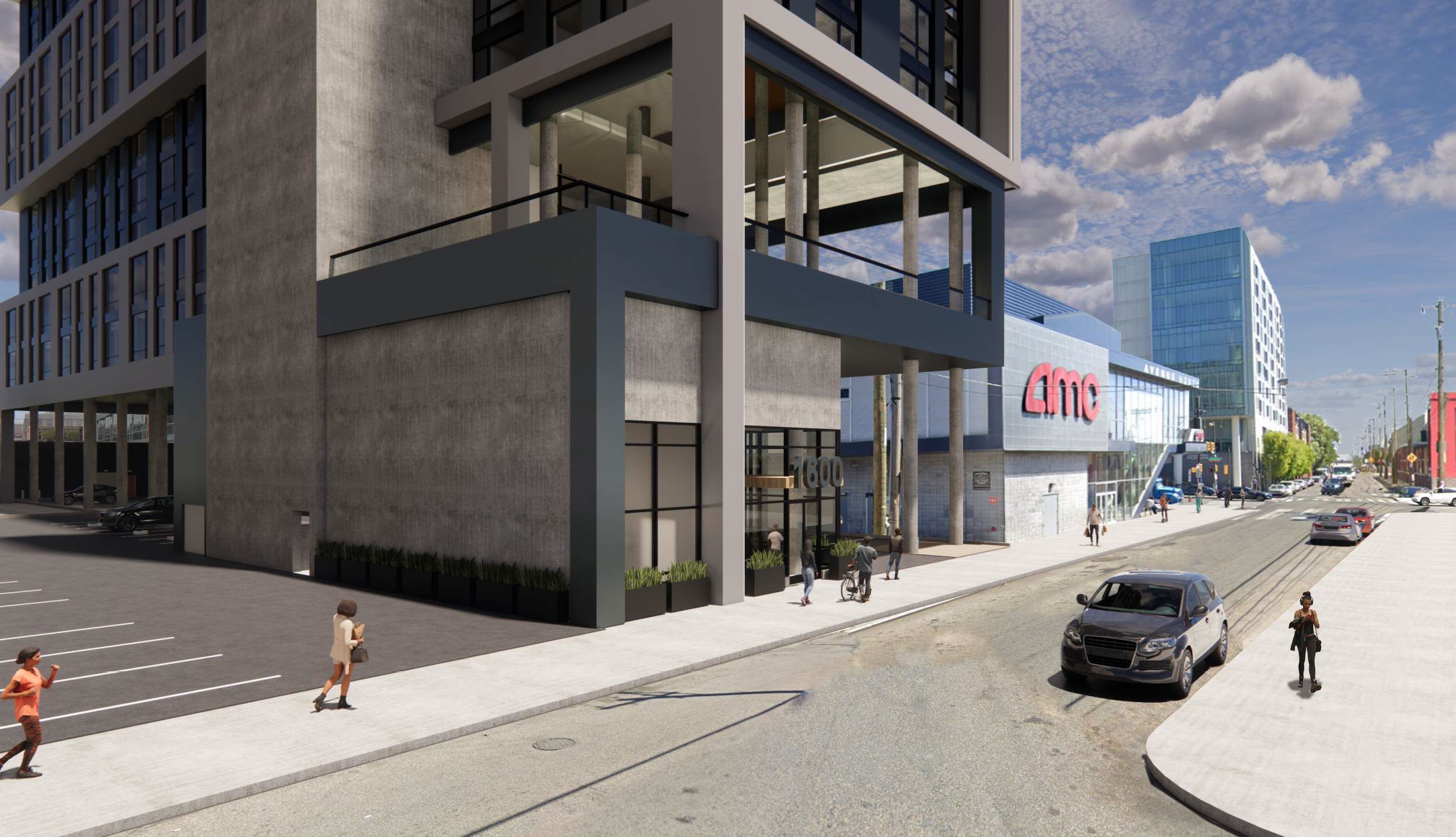
1600 North Broad Street (1406 Cecil B. Moore Avenue). Project rendering. Credit: JKRP Architects via the Civic Design Review
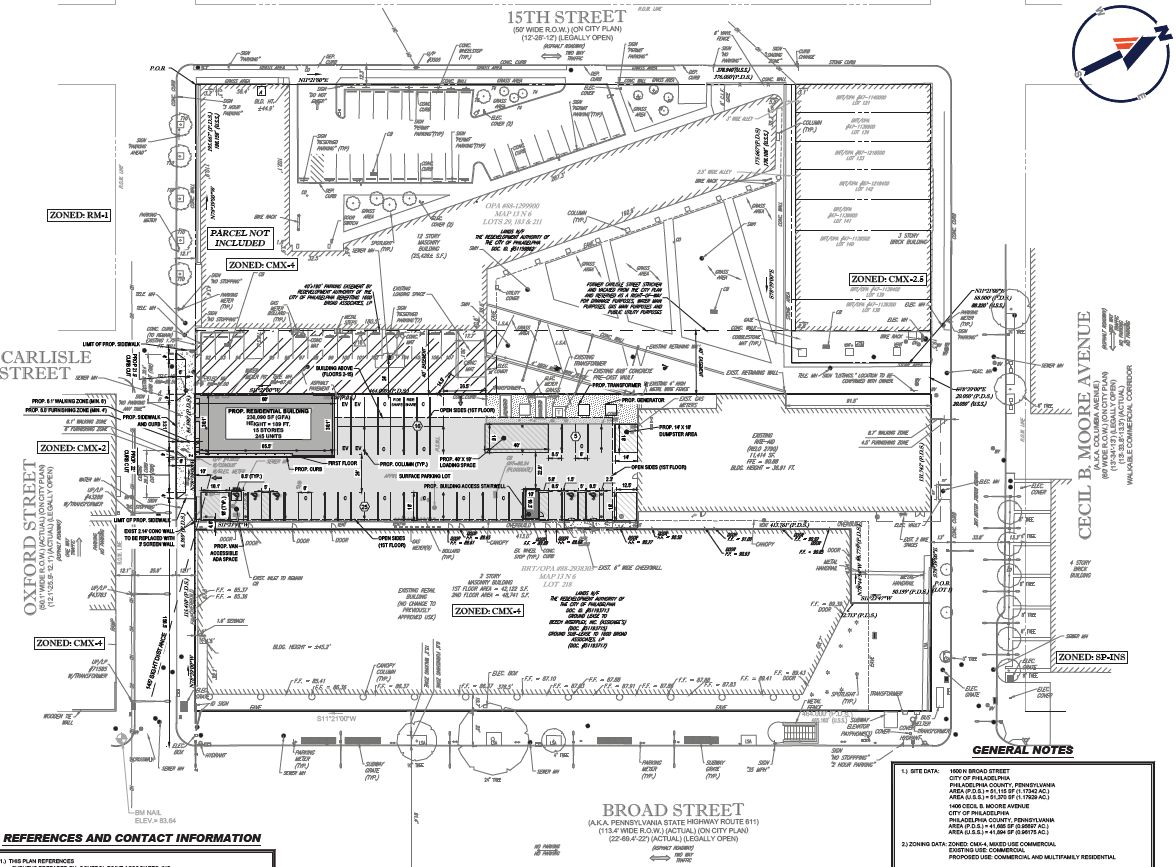
1600 North Broad Street (1406 Cecil B. Moore Avenue). Site plan. Credit: JKRP Architects via the Civic Design Review
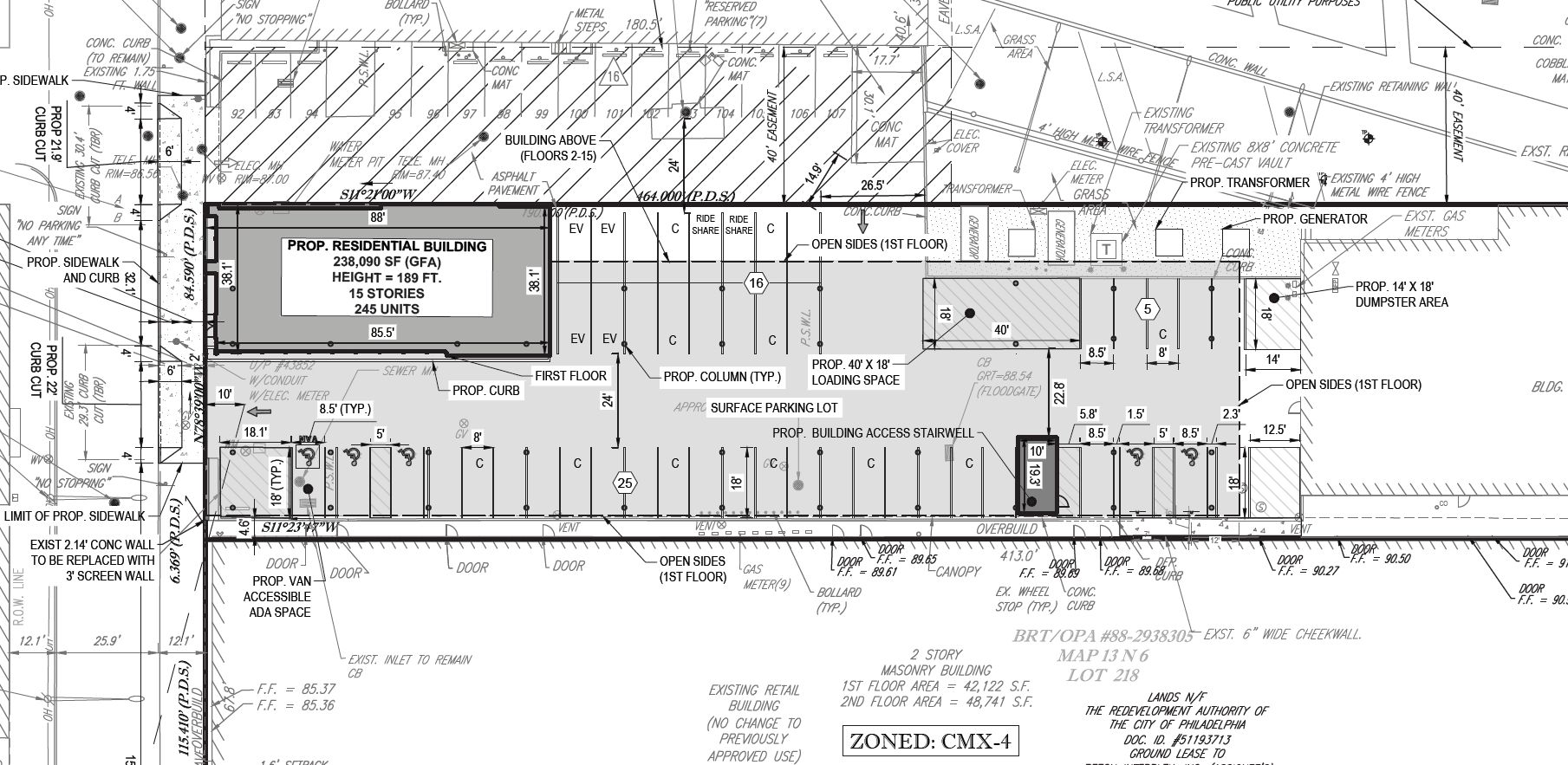
1600 North Broad Street (1406 Cecil B. Moore Avenue). Site plan. Credit: JKRP Architects via the Civic Design Review
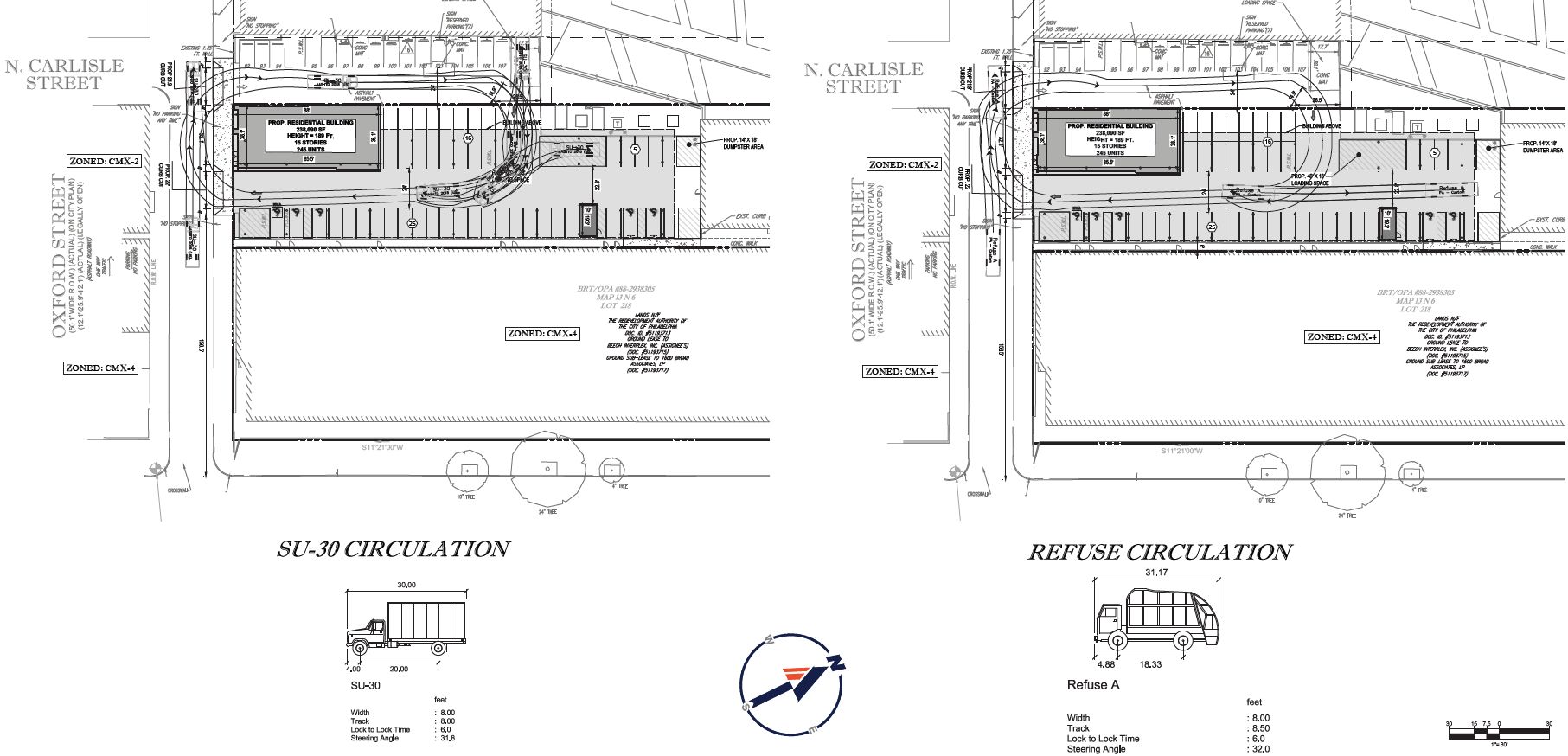
1600 North Broad Street (1406 Cecil B. Moore Avenue). Site plan. Credit: JKRP Architects via the Civic Design Review
Zoning Table
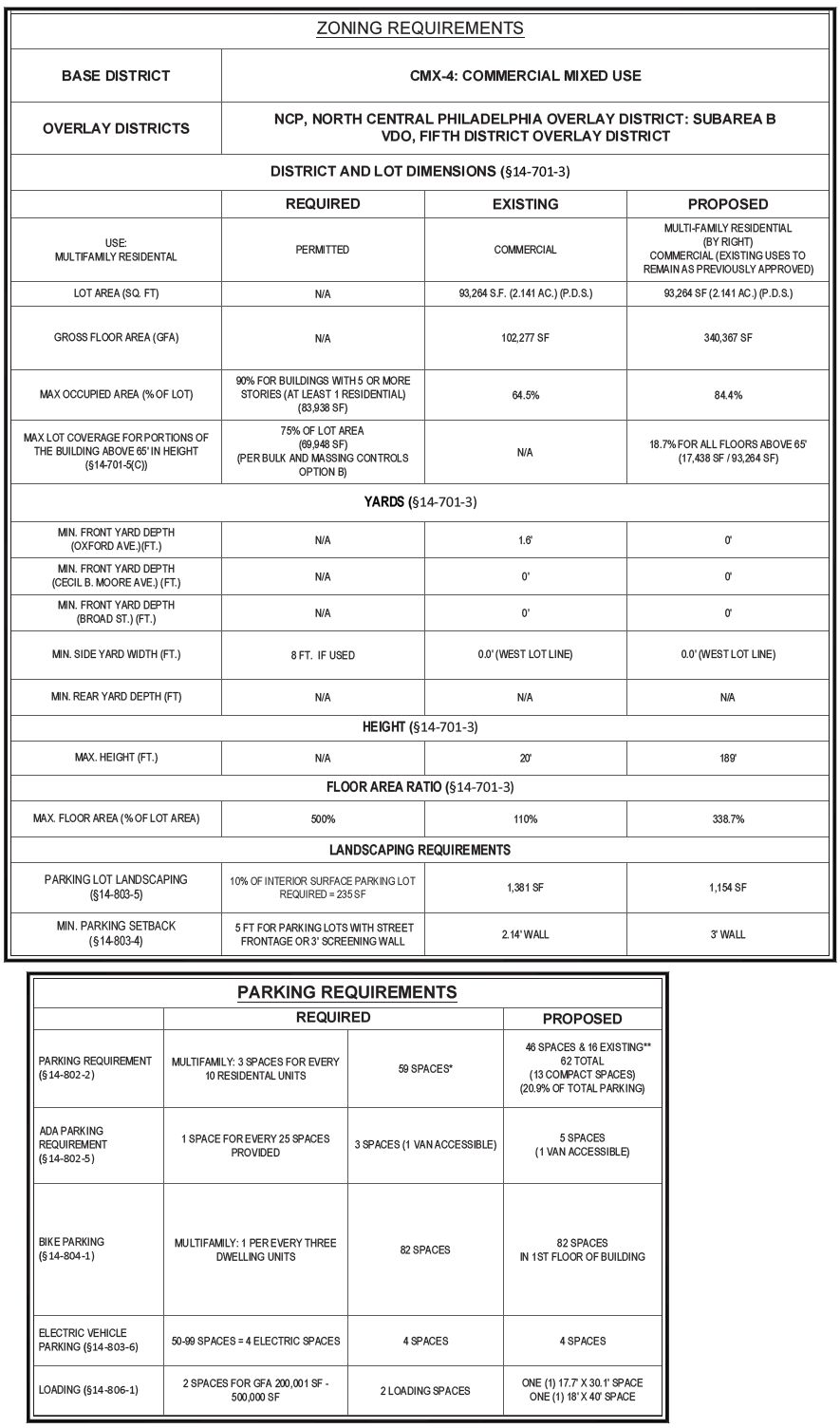
1600 North Broad Street (1406 Cecil B. Moore Avenue). Zoning table. Credit: JKRP Architects via the Civic Design Review
Complete Streets Handbook Checklist
Civic Design Review documentation describes the Complete Streets Handbook Checklist as follows:
This Checklist is an implementation tool of the Philadelphia Complete Streets Handbook (the “Handbook”) and enables City engineers and planners to review projects for their compliance with the Handbook’s policies. The handbook provides design guidance and does not supersede or replace language, standards or policies established in the City Code, City Plan, or Manual on Uniform Traffic Control Devices (MUTCD).
The Philadelphia City Planning Commission receives this Checklist as a function of its Civic Design Review (CDR) process. This checklist is used to document how project applicants considered and accommodated the needs of all users of city streets and sidewalks during the planning and/or design of projects affecting public rights-of-way. Departmental reviewers will use this checklist to confirm that submitted designs incorporate complete streets considerations (see §11-901 of The Philadelphia Code). Applicants for projects that require Civic Design Review shall complete this checklist and attach it to plans submitted to the Philadelphia City Planning Commission for review, along with an electronic version.
The Handbook and the checklist can be accessed at
http://www.phila.gov/CityPlanning/projectreviews/Pages/CivicDesignReview.aspx
Below is the Complete Streets Handbook Checklist for 1600 North Broad Street.
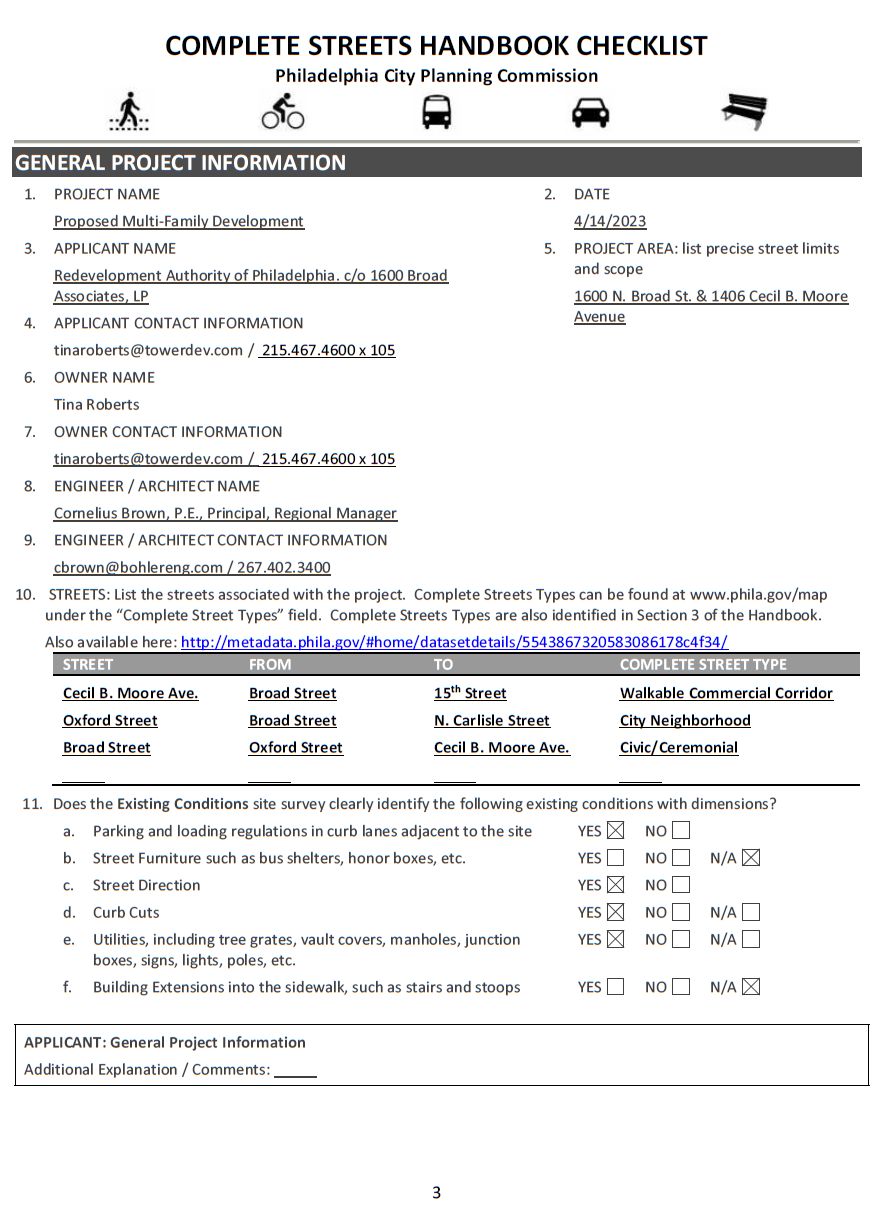
1600 North Broad Street (1406 Cecil B. Moore Avenue). Complete Streets Handbook Checklist. Credit: JKRP Architects via the Civic Design Review
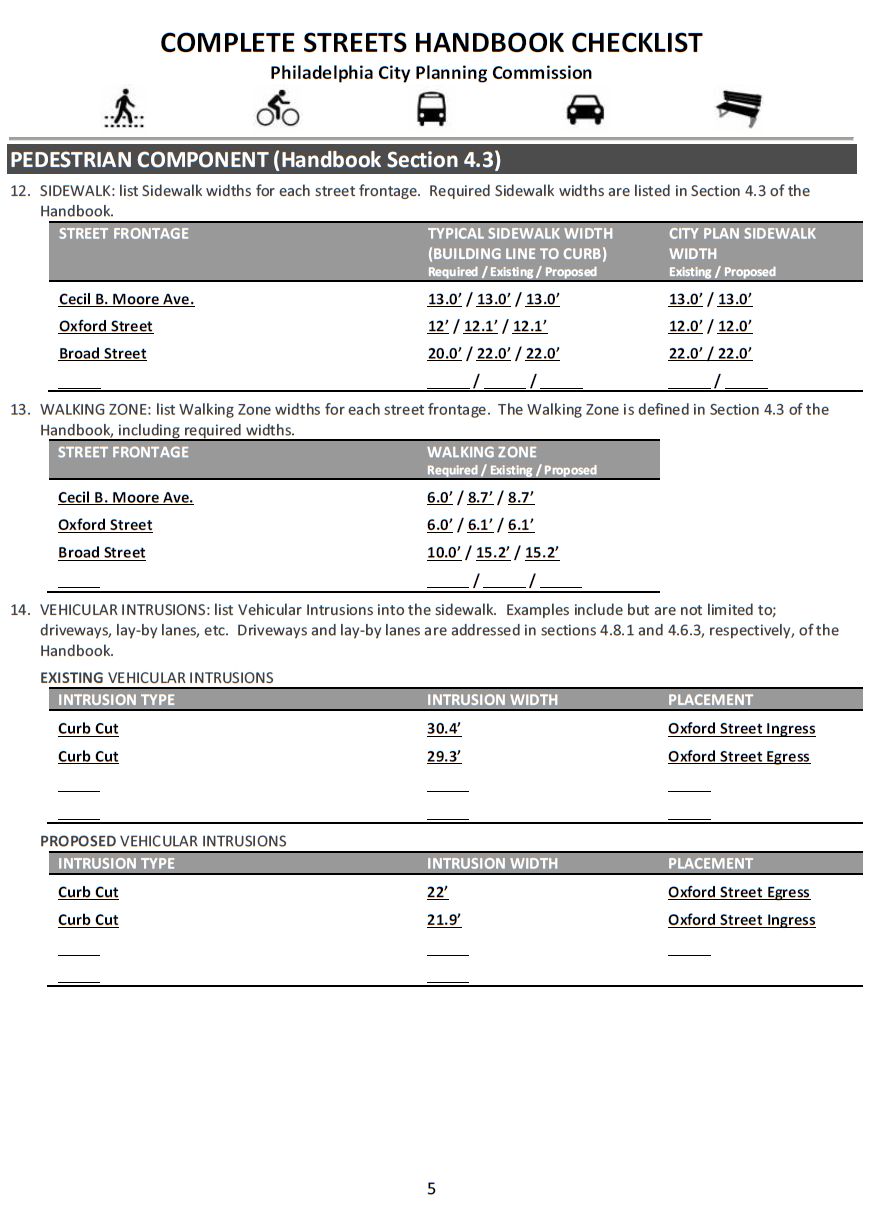
1600 North Broad Street (1406 Cecil B. Moore Avenue). Complete Streets Handbook Checklist. Credit: JKRP Architects via the Civic Design Review
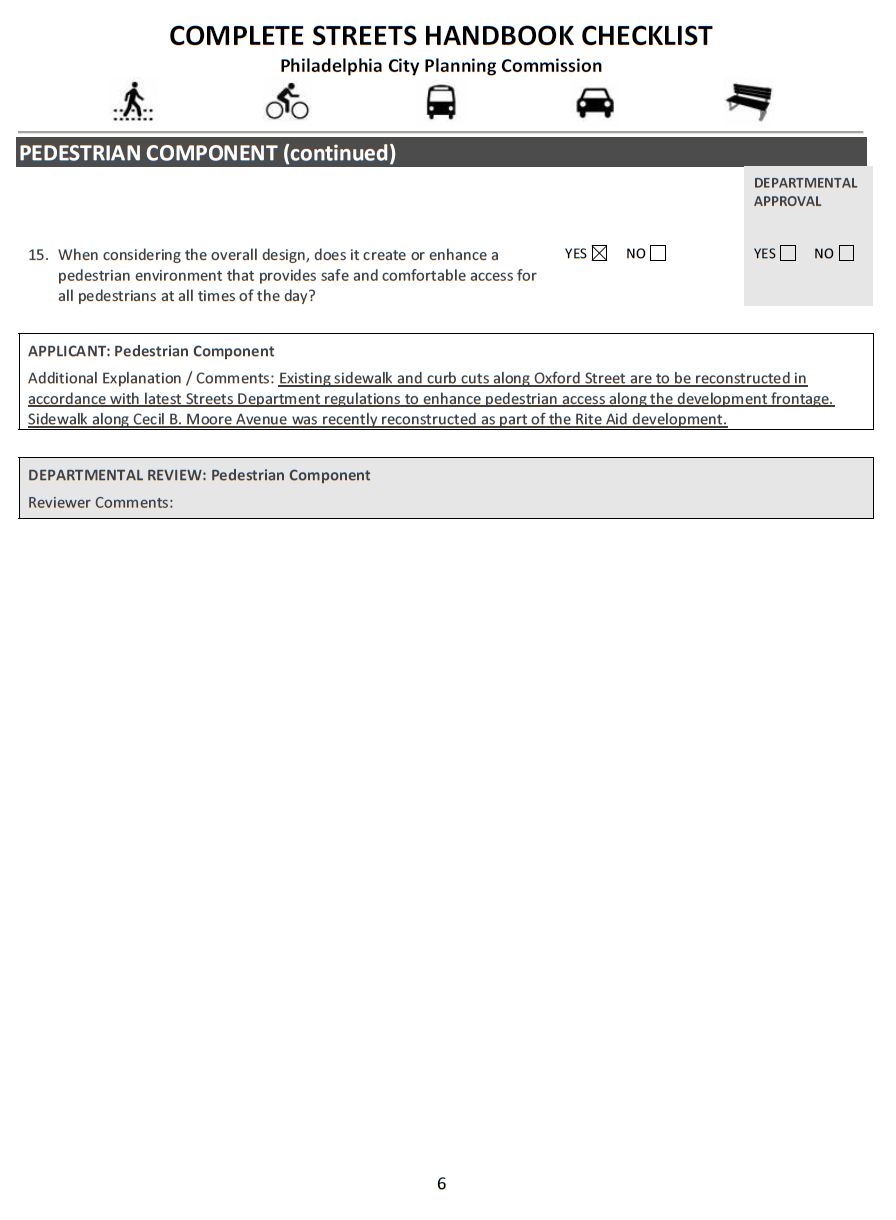
1600 North Broad Street (1406 Cecil B. Moore Avenue). Complete Streets Handbook Checklist. Credit: JKRP Architects via the Civic Design Review
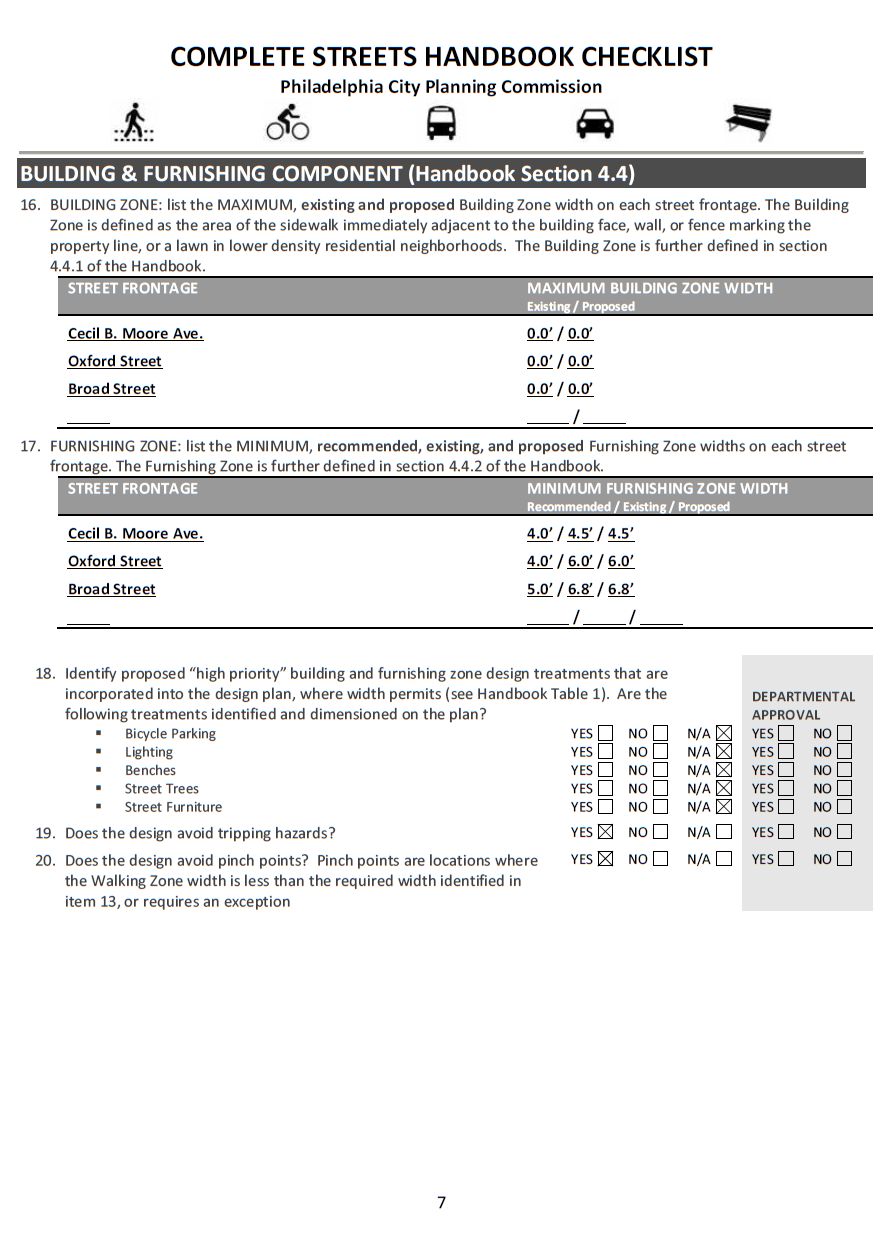
1600 North Broad Street (1406 Cecil B. Moore Avenue). Complete Streets Handbook Checklist. Credit: JKRP Architects via the Civic Design Review
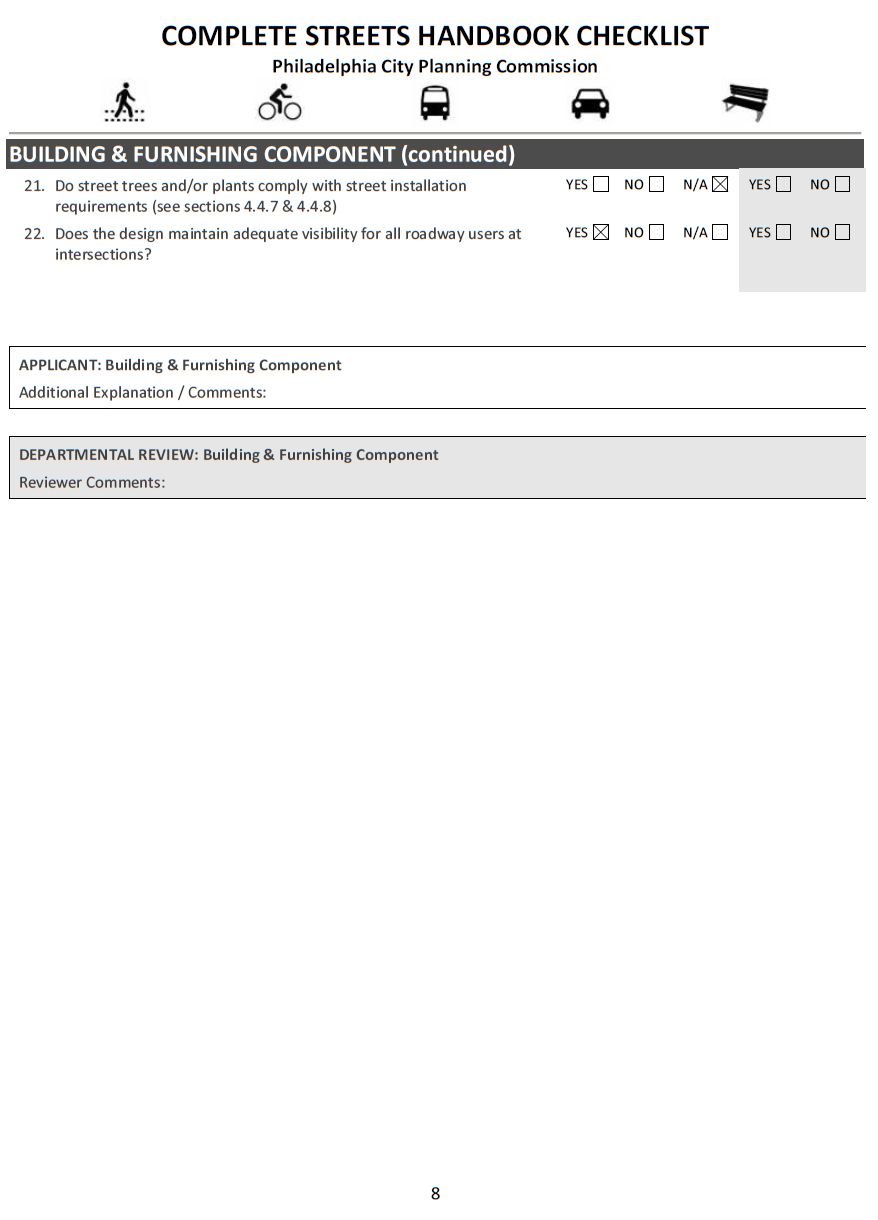
1600 North Broad Street (1406 Cecil B. Moore Avenue). Complete Streets Handbook Checklist. Credit: JKRP Architects via the Civic Design Review
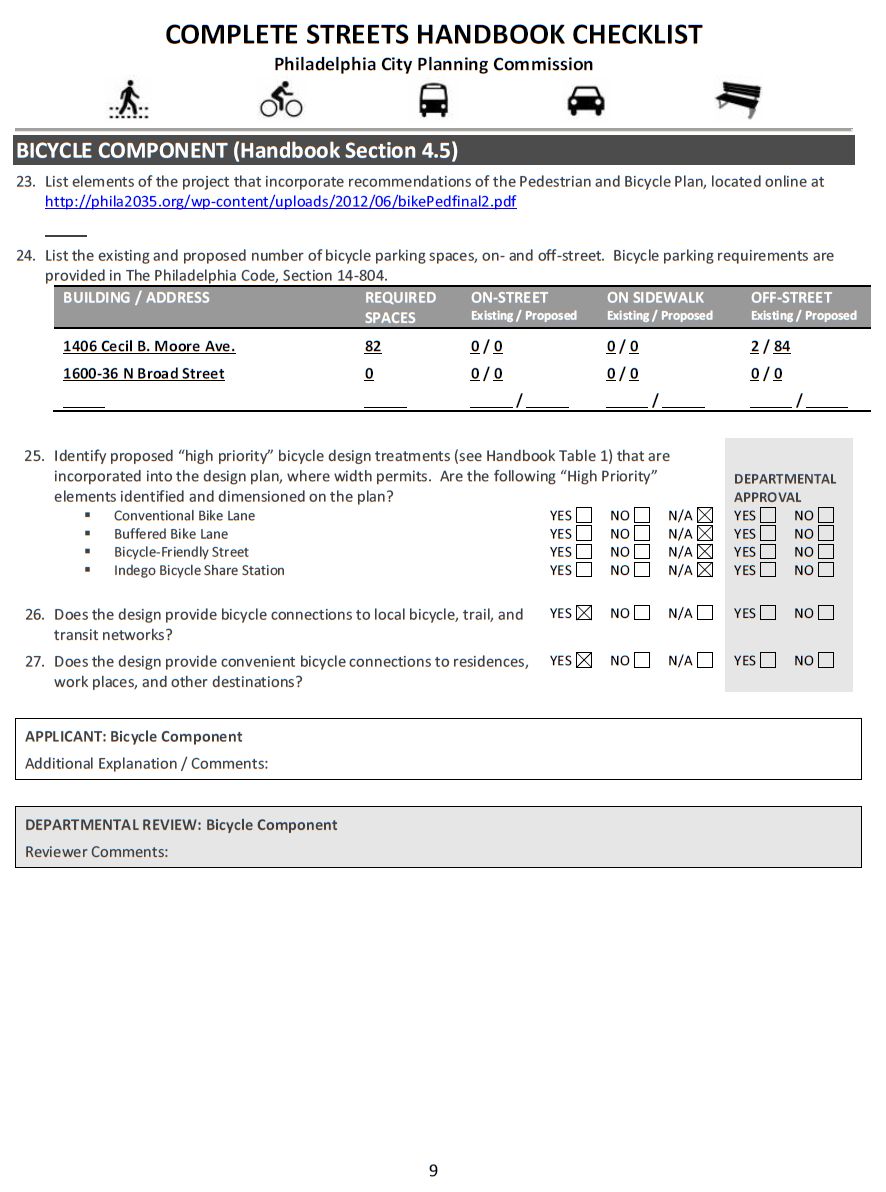
1600 North Broad Street (1406 Cecil B. Moore Avenue). Complete Streets Handbook Checklist. Credit: JKRP Architects via the Civic Design Review
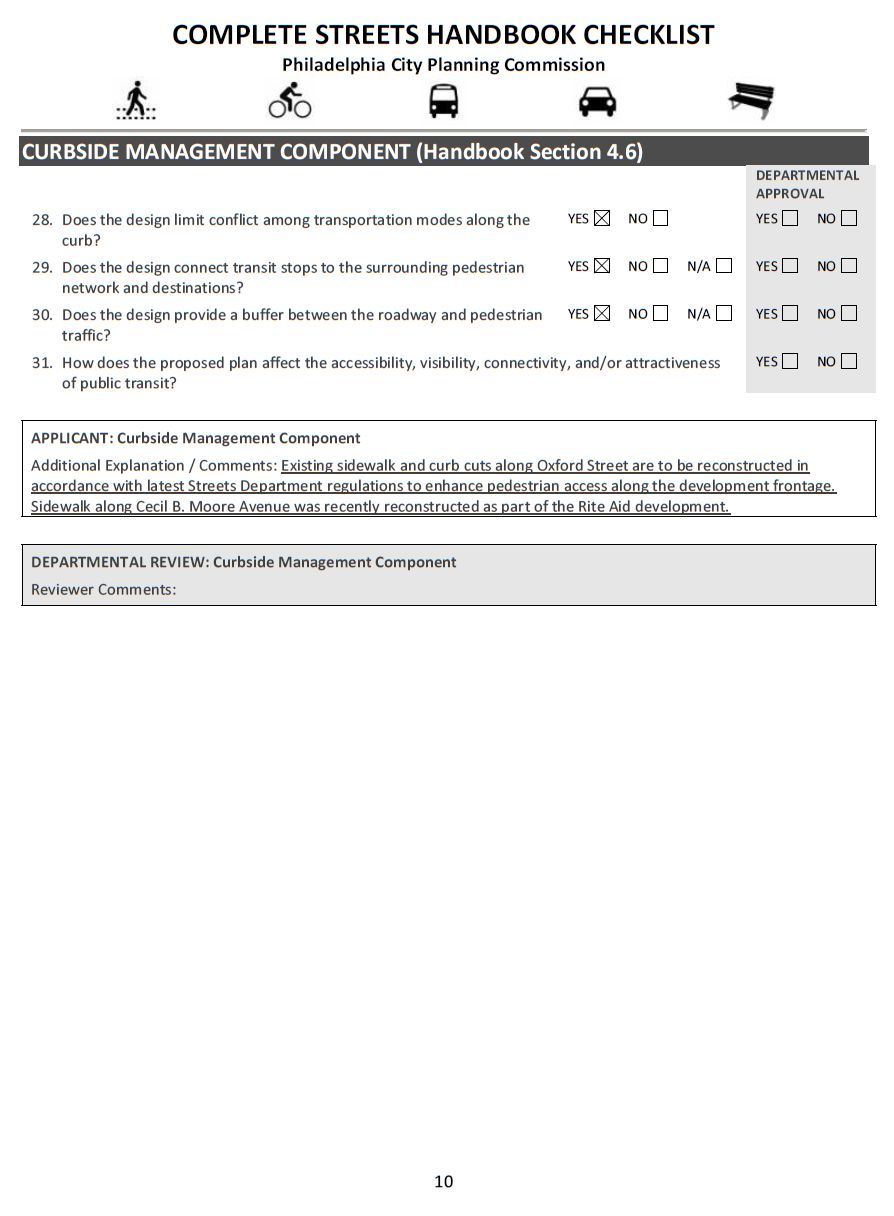
1600 North Broad Street (1406 Cecil B. Moore Avenue). Complete Streets Handbook Checklist. Credit: JKRP Architects via the Civic Design Review
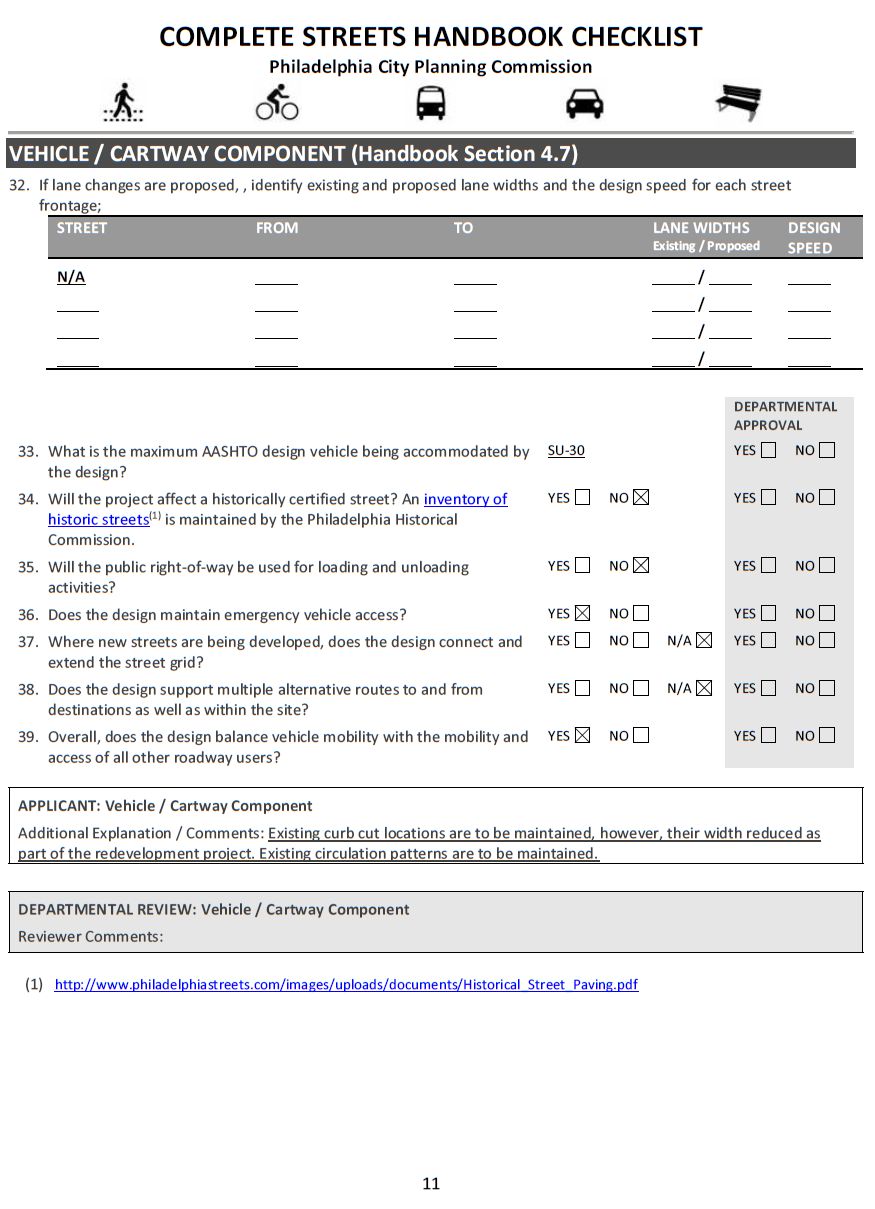
1600 North Broad Street (1406 Cecil B. Moore Avenue). Complete Streets Handbook Checklist. Credit: JKRP Architects via the Civic Design Review
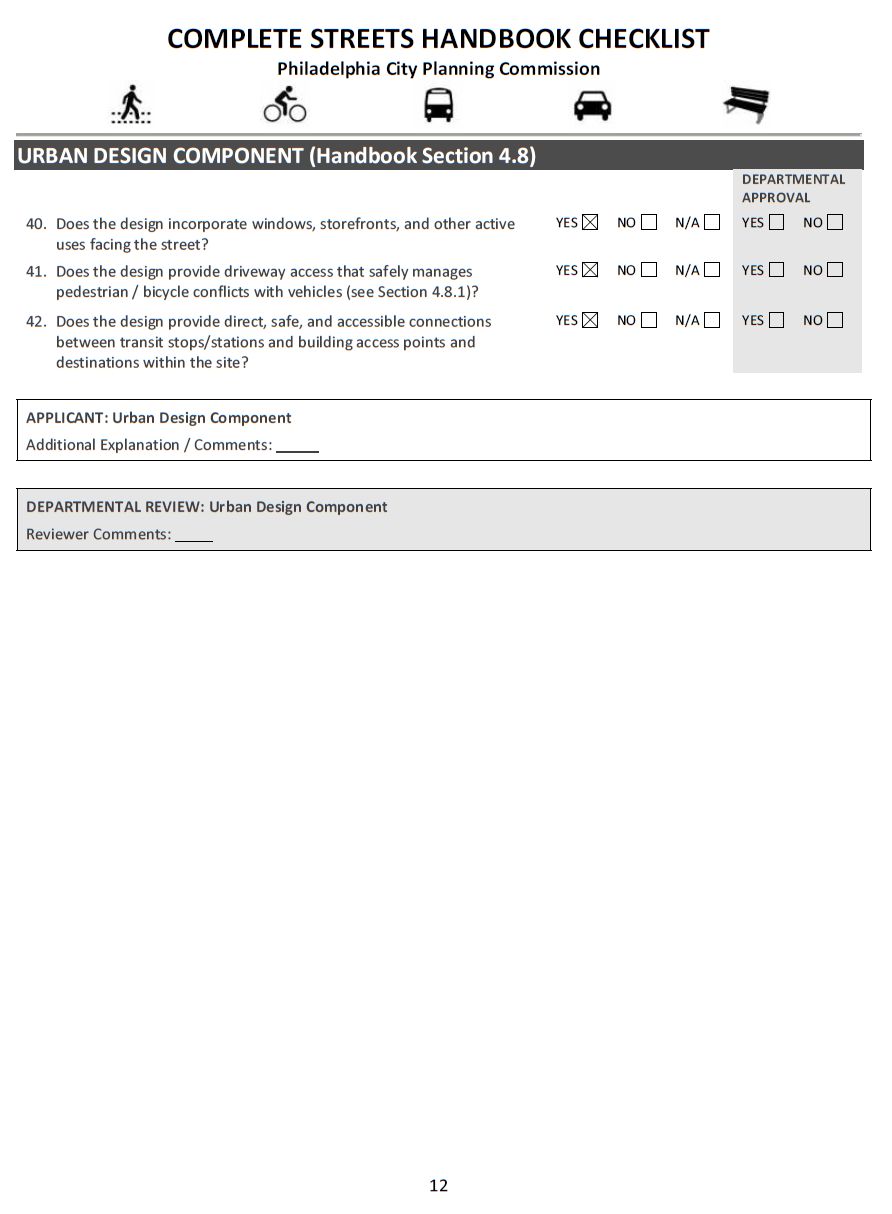
1600 North Broad Street (1406 Cecil B. Moore Avenue). Complete Streets Handbook Checklist. Credit: JKRP Architects via the Civic Design Review
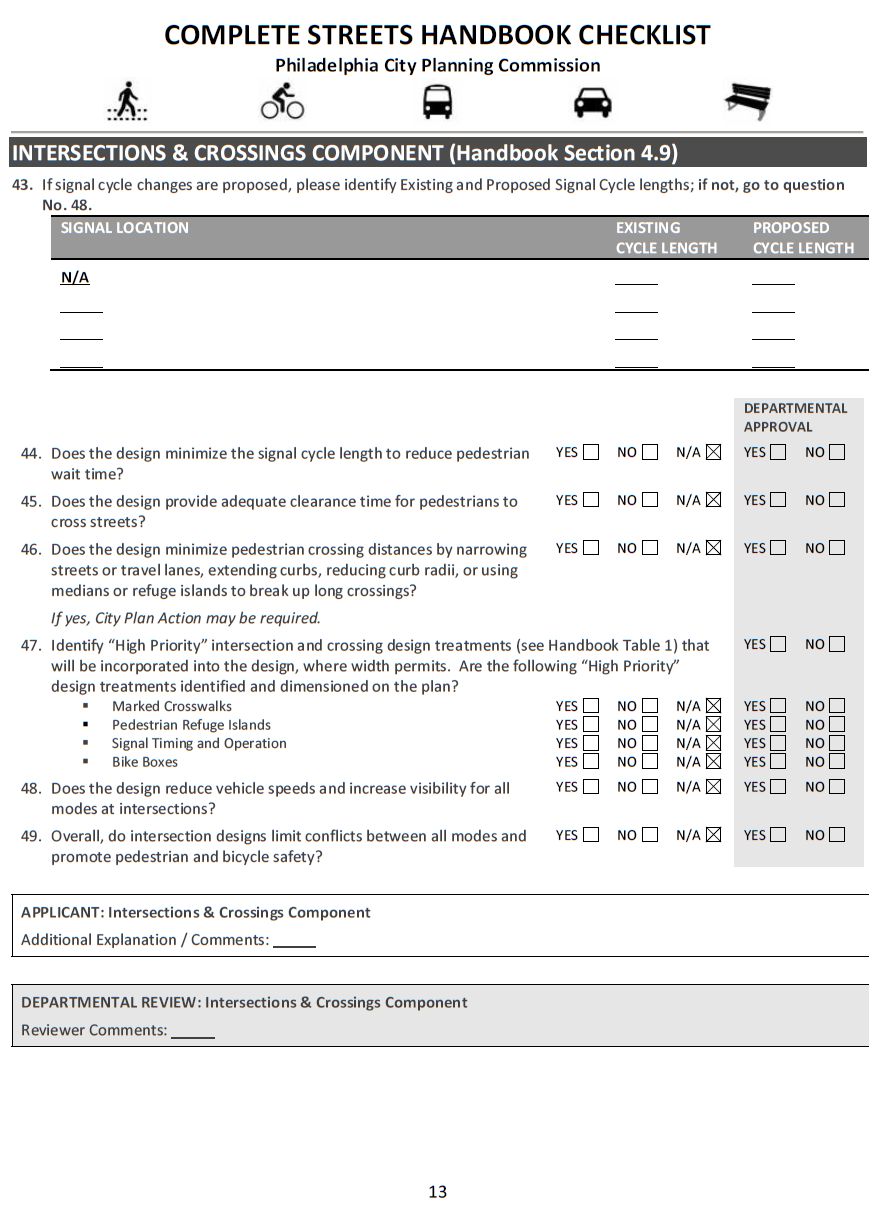
1600 North Broad Street (1406 Cecil B. Moore Avenue). Complete Streets Handbook Checklist. Credit: JKRP Architects via the Civic Design Review
Civic Design Review Sustainable Design Checklist
Below is the Civic Design Review Sustainable Design Checklist for 1600 North Broad Street.
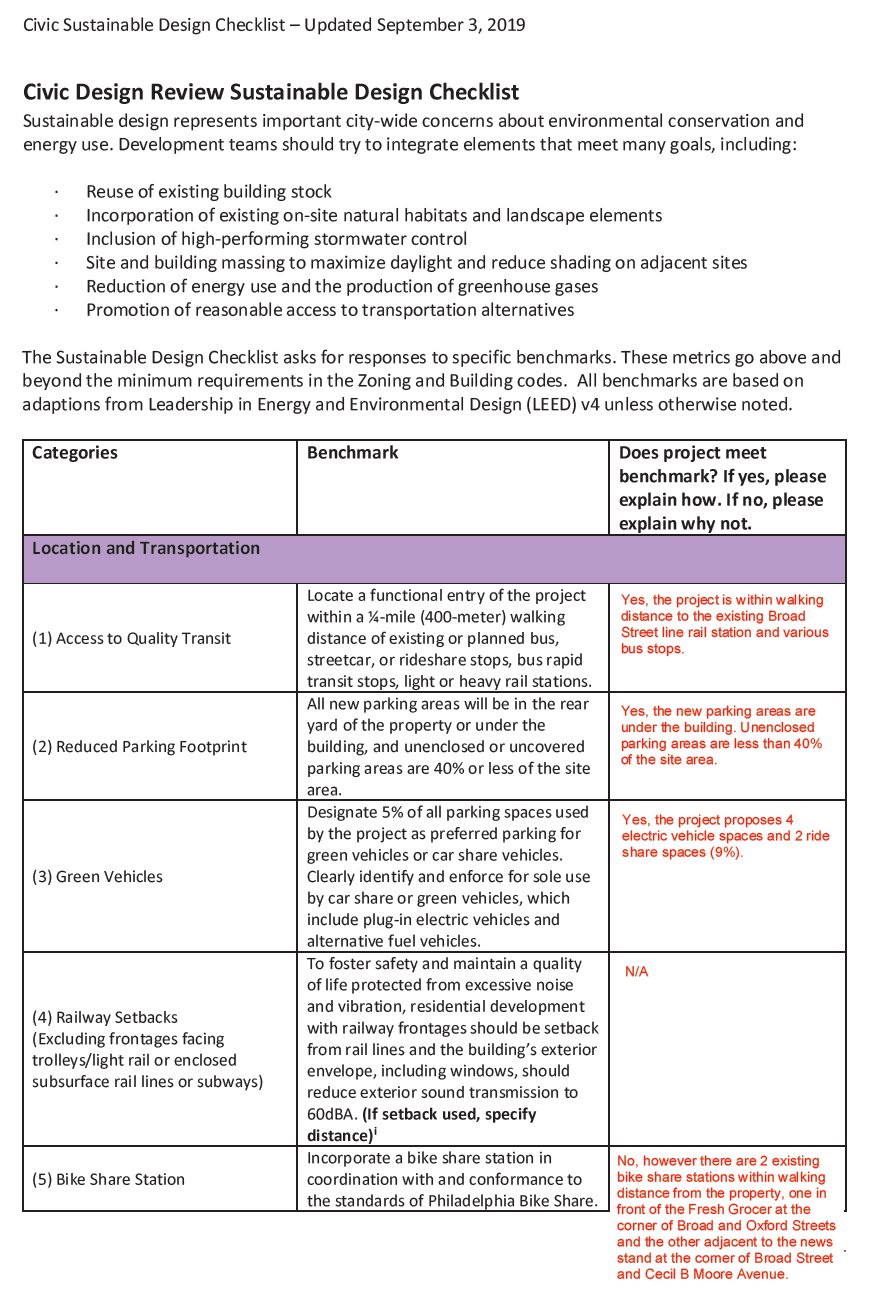
1600 North Broad Street (1406 Cecil B. Moore Avenue). Civic Design Review Sustainable Design Checklist. Credit: JKRP Architects via the Civic Design Review
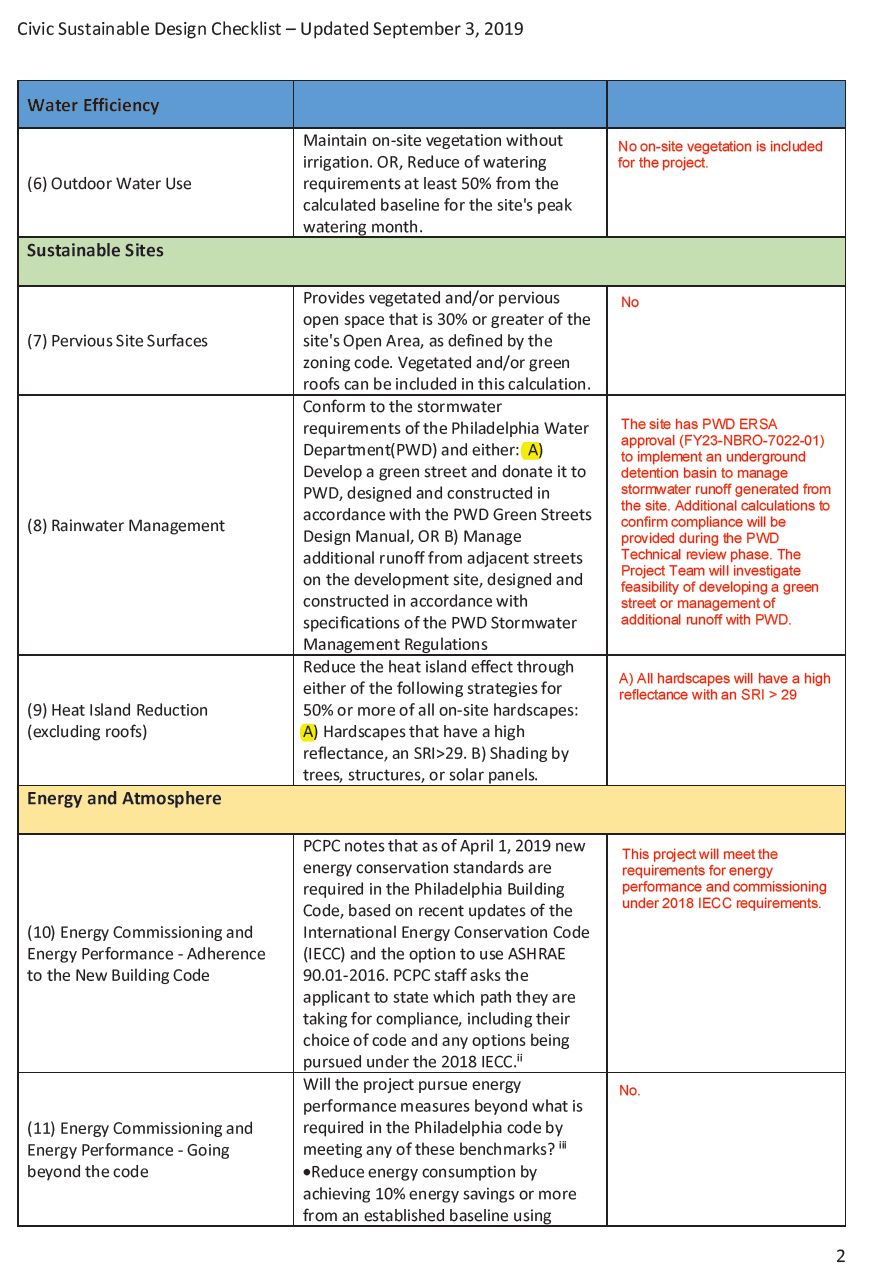
1600 North Broad Street (1406 Cecil B. Moore Avenue). Civic Design Review Sustainable Design Checklist. Credit: JKRP Architects via the Civic Design Review
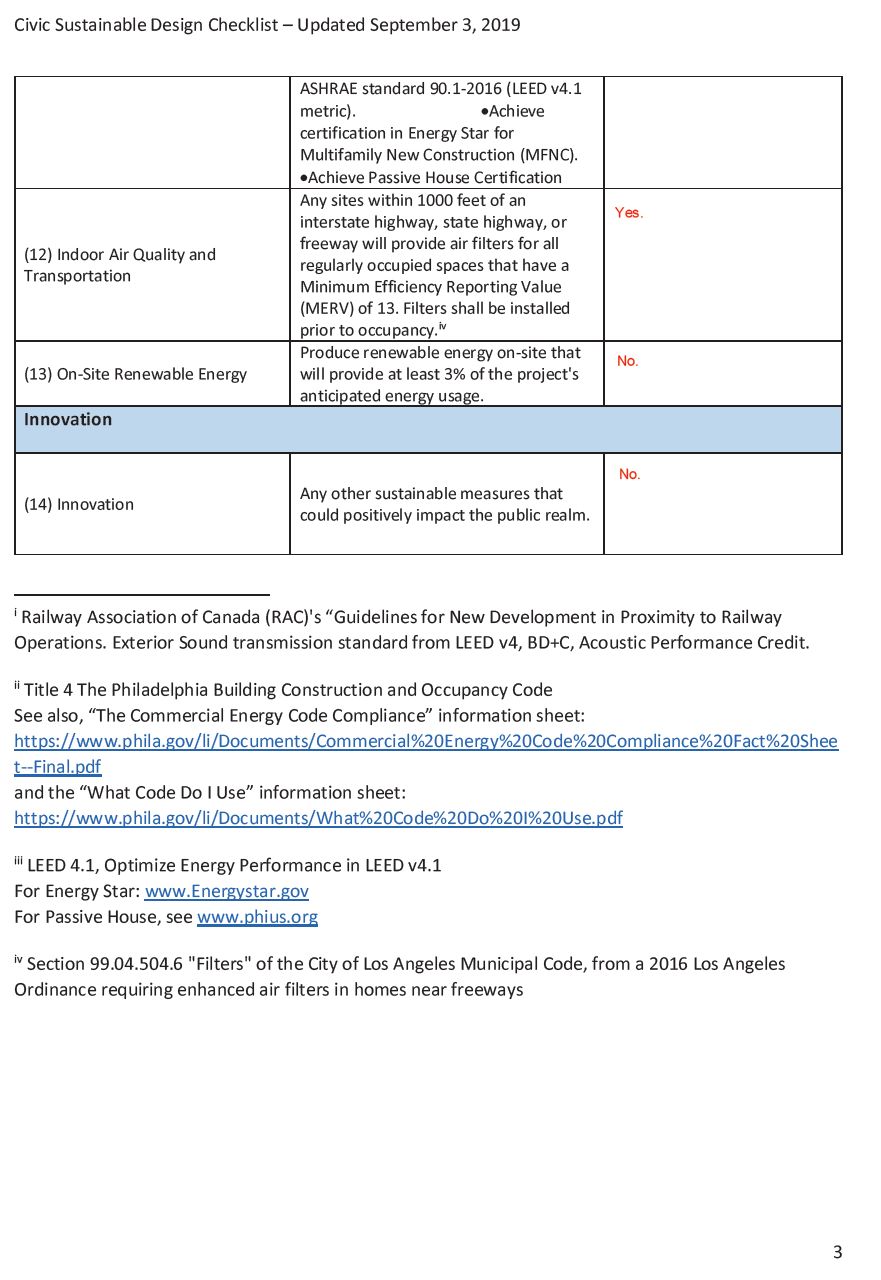
1600 North Broad Street (1406 Cecil B. Moore Avenue). Civic Design Review Sustainable Design Checklist. Credit: JKRP Architects via the Civic Design Review
Subscribe to YIMBY’s daily e-mail
Follow YIMBYgram for real-time photo updates
Like YIMBY on Facebook
Follow YIMBY’s Twitter for the latest in YIMBYnews

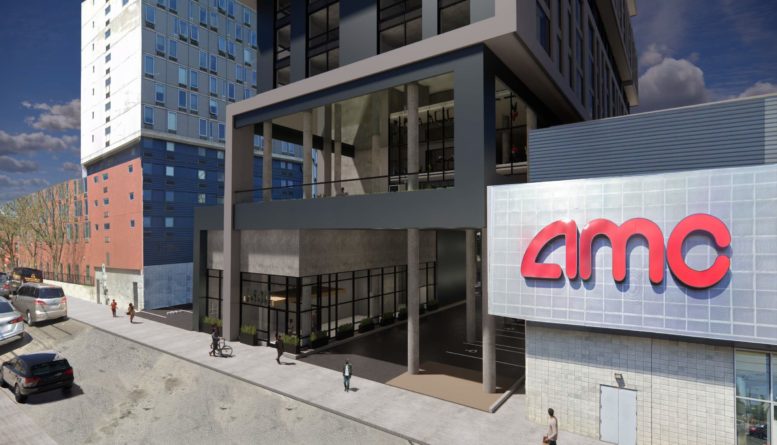


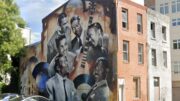
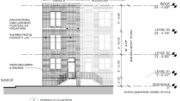
Be the first to comment on "YIMBY Looks at Technical Details for 1600 North Broad Street Near Temple University in North Philadelphia"